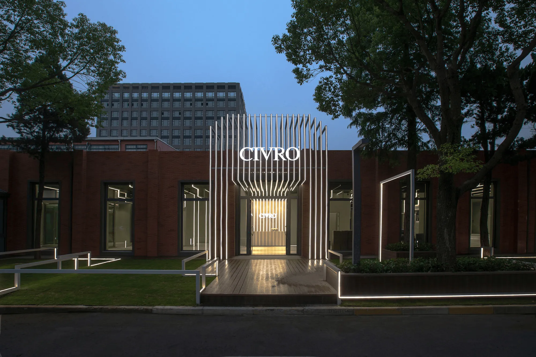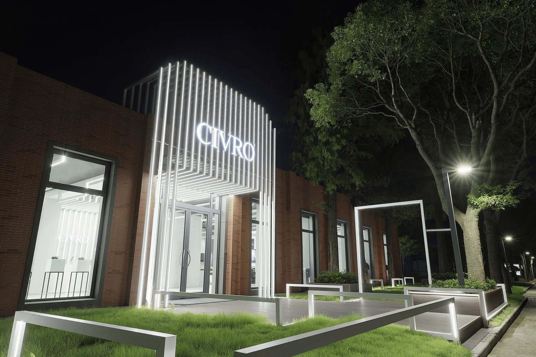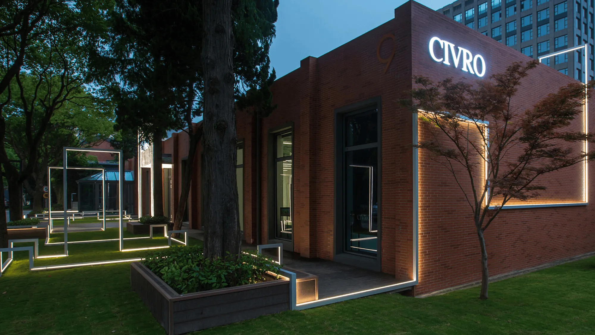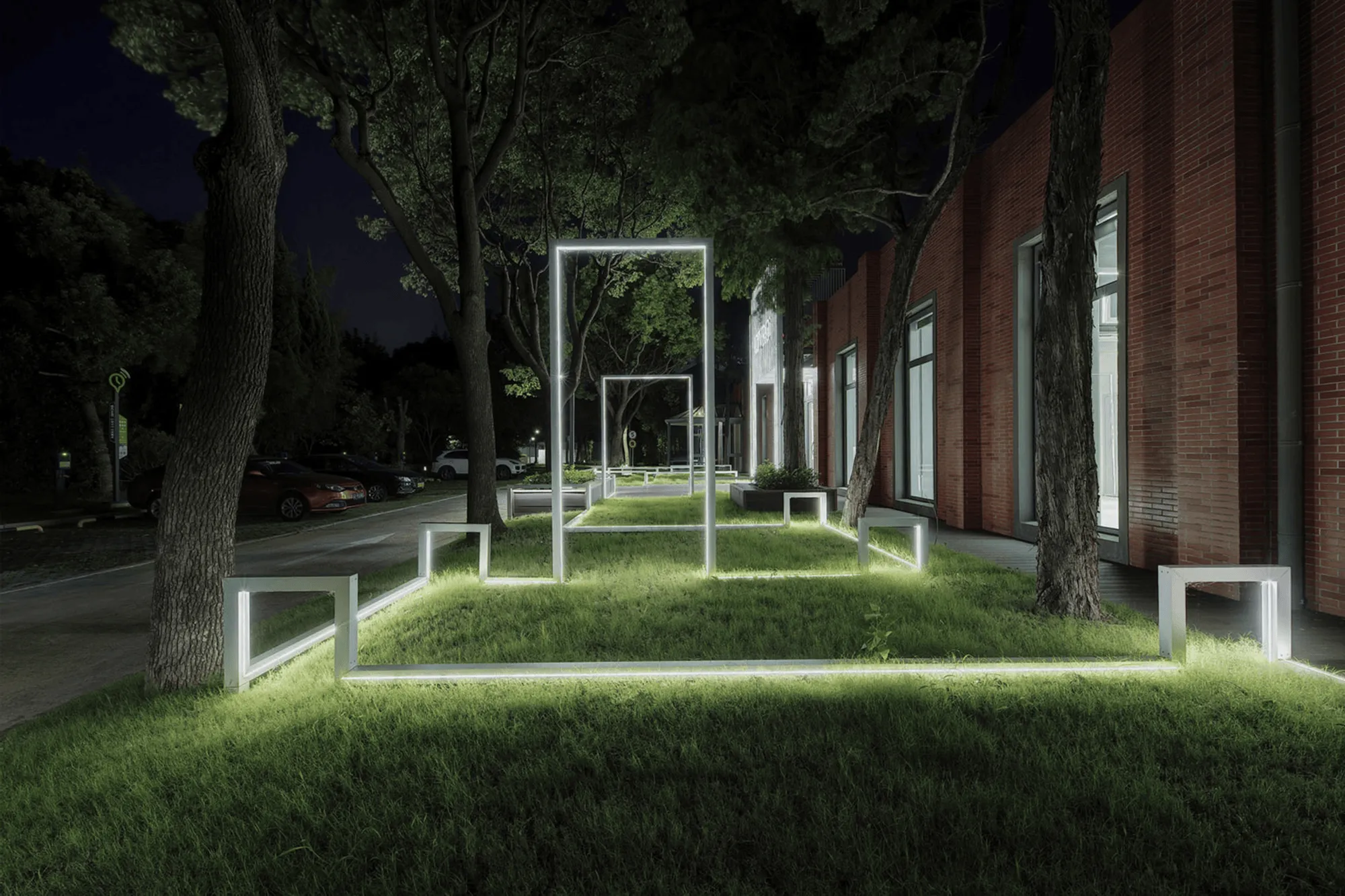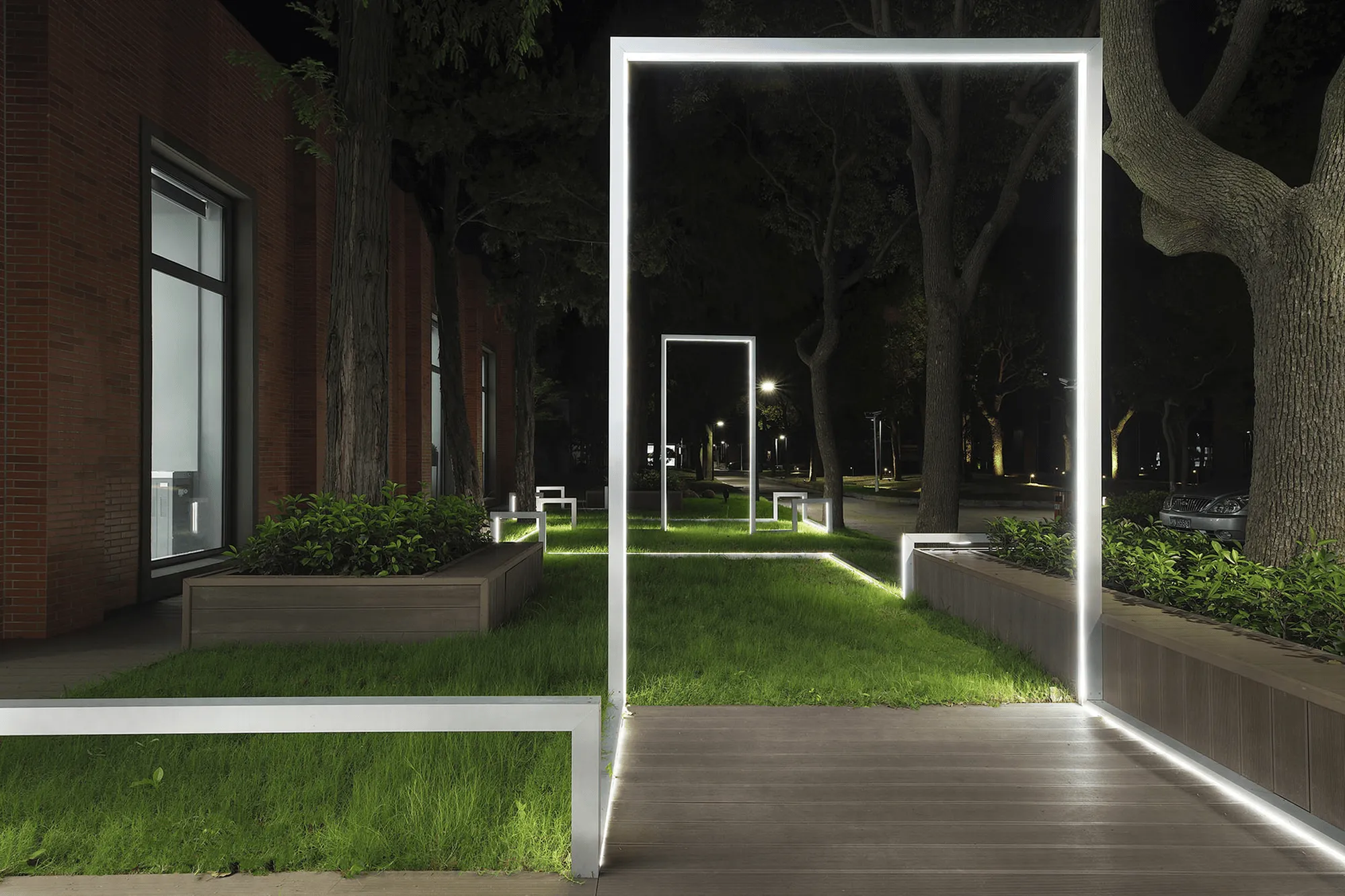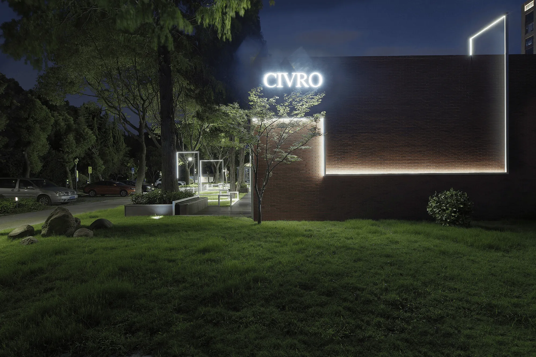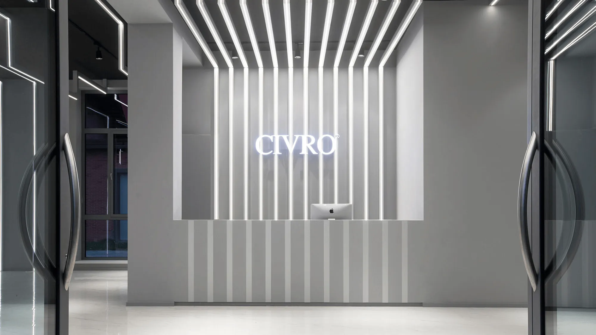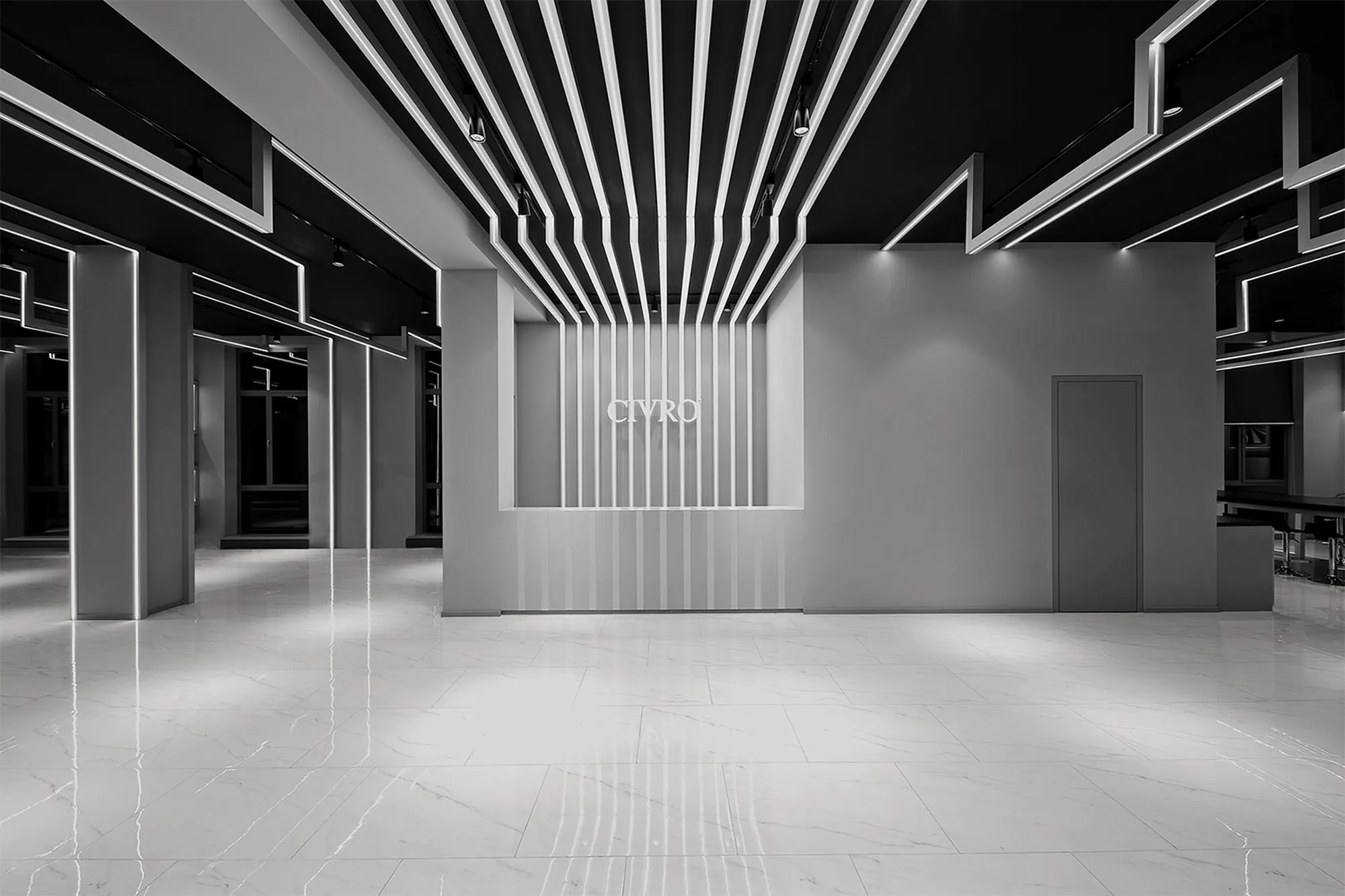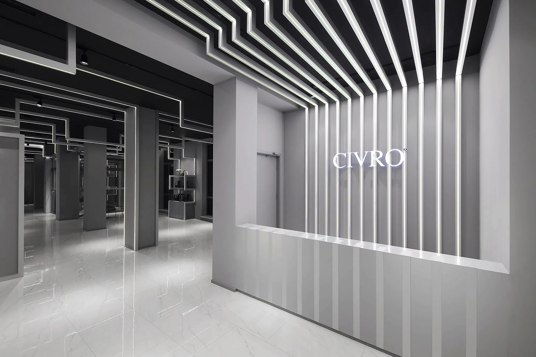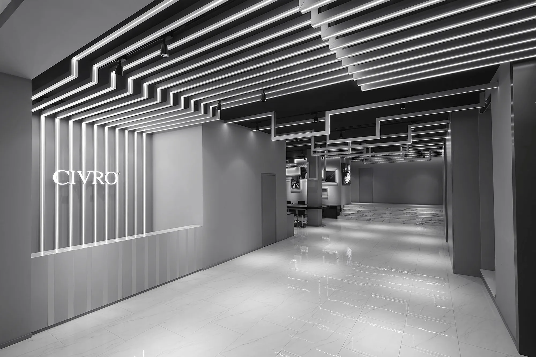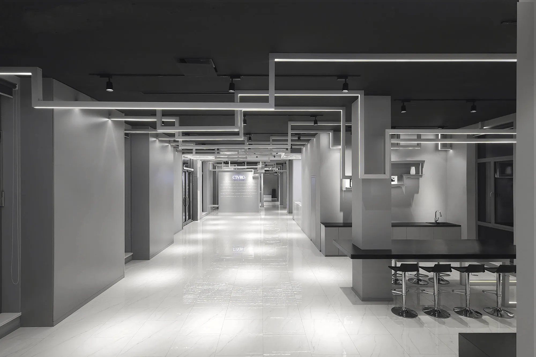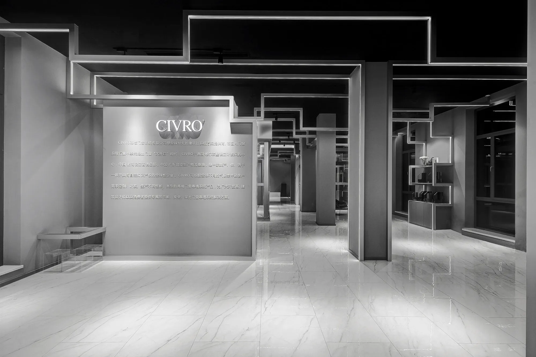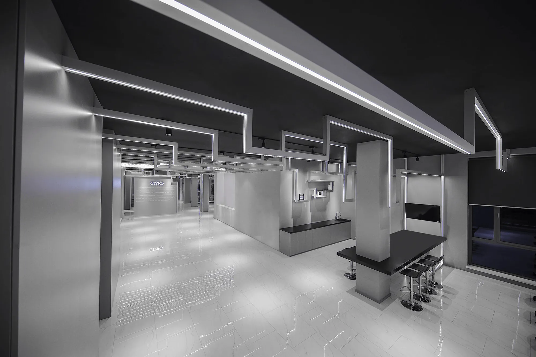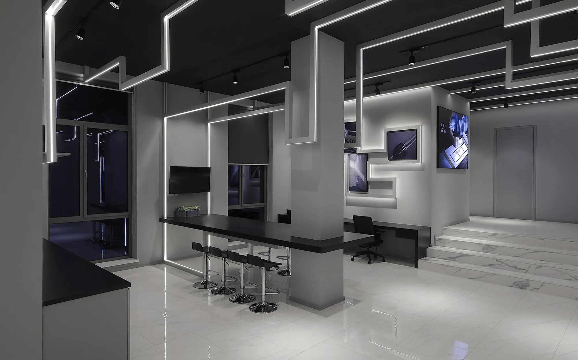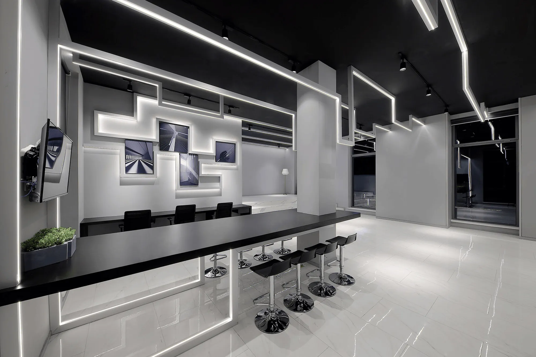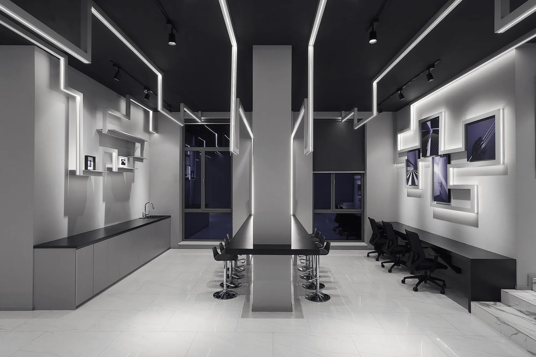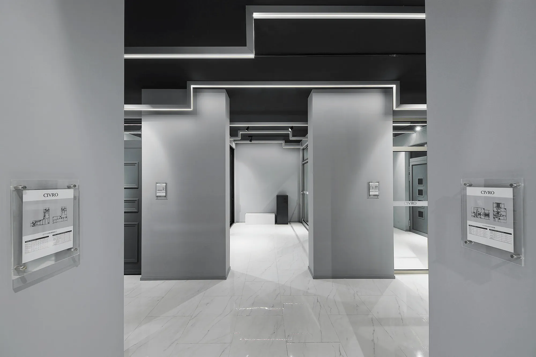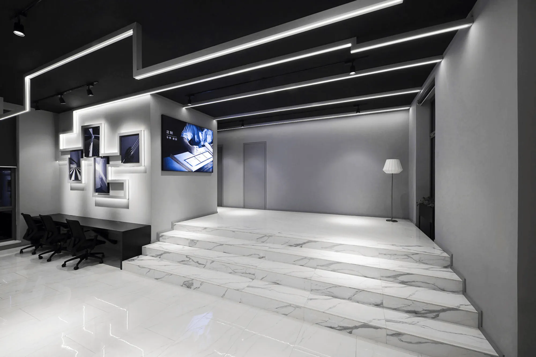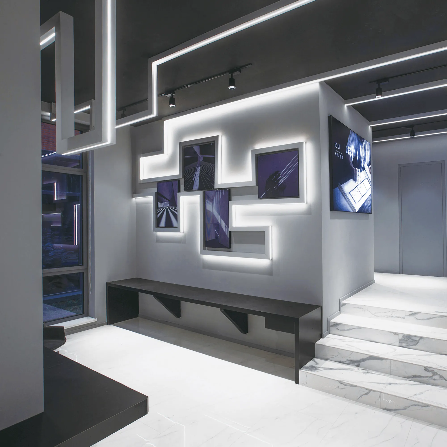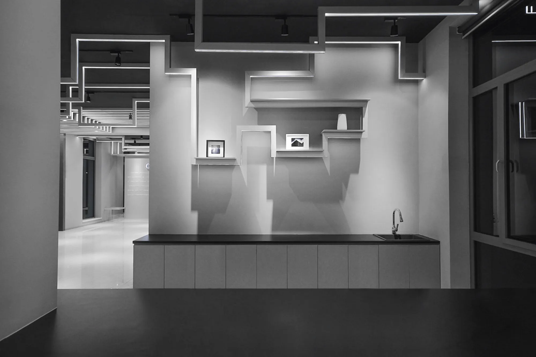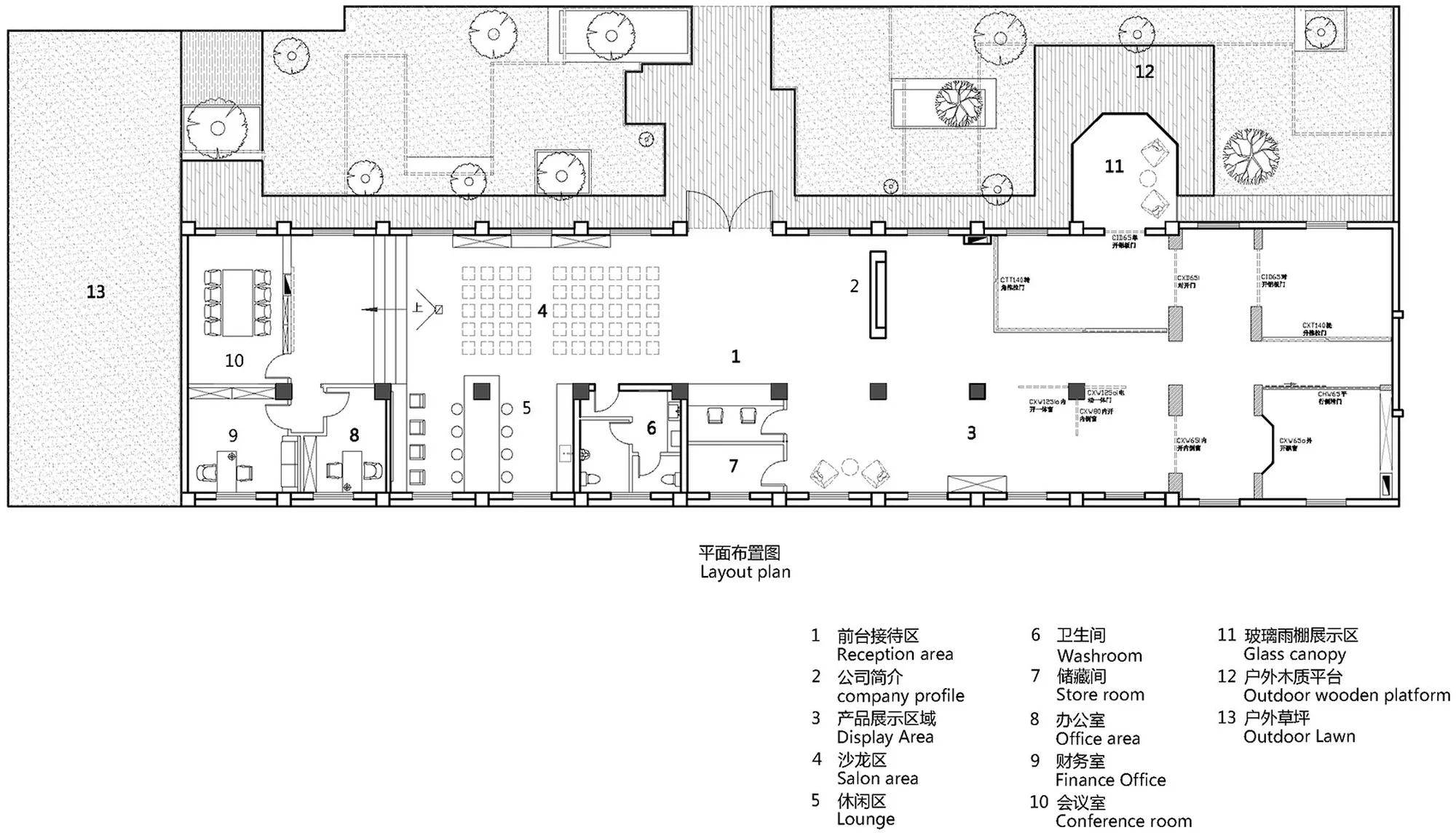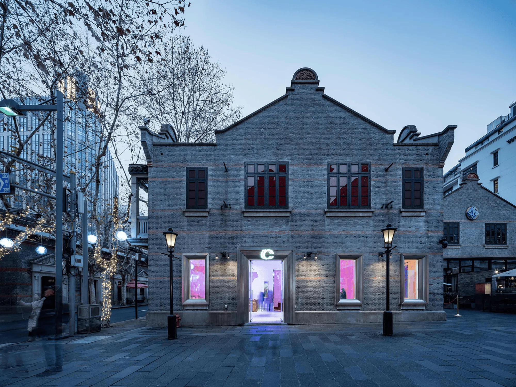The CIVRO flagship store, designed by CROX, is a concept space full of infinite framing. The design aims to integrate display functions into the old architectural space, using minimal design to enhance the charm of the original space and create a free and open layout.
CIVRO’s flagship store is located in a red brick warehouse on a green lawn, with a lively white frame outlining elegance and individuality. The flowing lines create different resting areas in the courtyard and also form the entrance structure of the main building. These lines then connect to the interior, creating spaces of different sizes. Architecture, interior design and landscape blend together to form a complete spatial sequence. This renovation approach is innovative and redefines the logic of reusing old buildings in Shanghai. CIVRO’s aluminum frame products are transformed into the main building materials. The structural form itself creates space and also completes the display needs, balancing functionality and aesthetics.
Following the lines into the interior showroom, the white aluminum frame reception area, like a cut-out white box, becomes a visual focal point. The interior is divided into two different spatial properties – the east side of the building is the main product display hall, where white frames are assembled into different walls, forming display rooms of different sizes.
The west side is a meeting and entertainment hall, with a frame-style ceiling that can be changed according to different spatial uses such as gatherings, exhibitions, and releases. The overall design features a white tone, with light and shadow creating a mysterious and expansive framing feel. It draws on the original pillars and walls to create interactive criss-crossing relationships, breaking away from the conventional showroom model and awakening the interactive emotions of the space and the people within.
The design of the CIVRO flagship store is an innovative exploration of architectural space, blurring the boundaries between indoor and outdoor, and creating a dynamic and fluid spatial experience. The use of minimalist design techniques emphasizes the unique character of the original space, creating a contemporary and welcoming atmosphere. This project is a testament to the power of design to transform existing spaces into vibrant and functional spaces that inspire and engage visitors.
Project Information:
Project Name: CIVRO Flagship Store
Project Type: Commercial Space, Brand Flagship Store
Project Location: Shanghai SVA Yuejie Creative Park, No. 140 Tianlin Road, Xuhui District, Shanghai
Design Company: CROX
Building Area: 423 square meters
Landscape Area: 427 square meters
Main Materials: Stone, Aluminum Square Tube, Paint, Tiles
Client: CIVRO System Aluminum Doors and Windows
Photographer: Wang Jishou (BLAKE), King Kong


