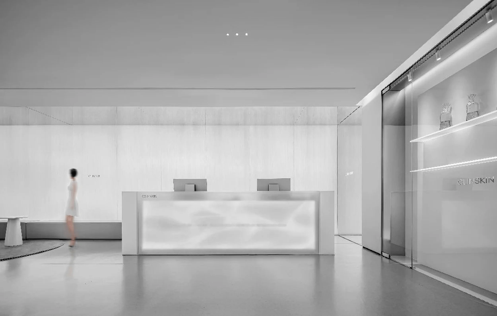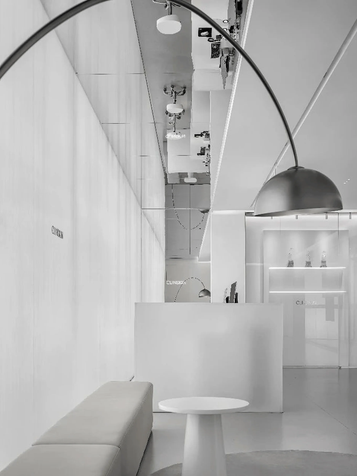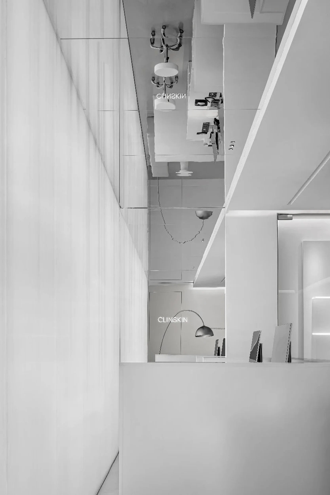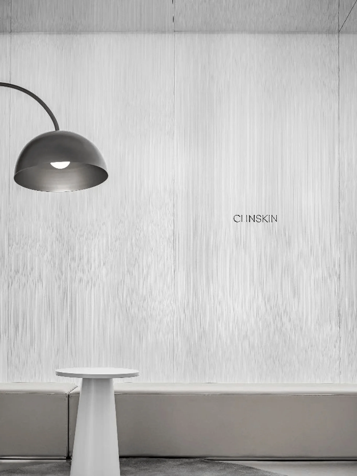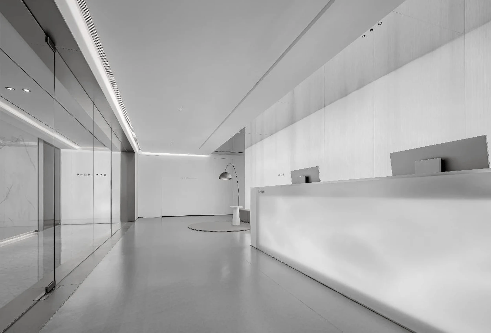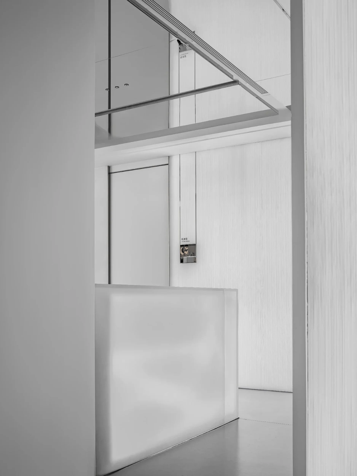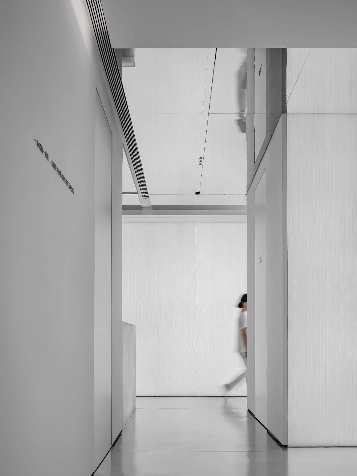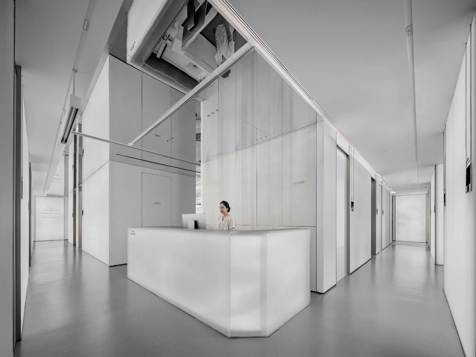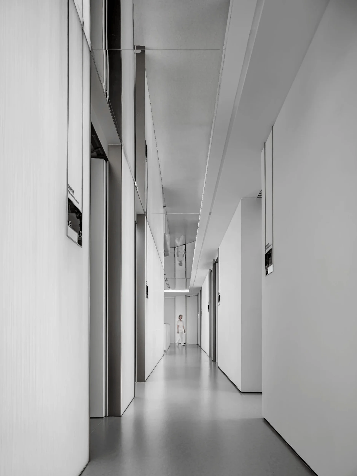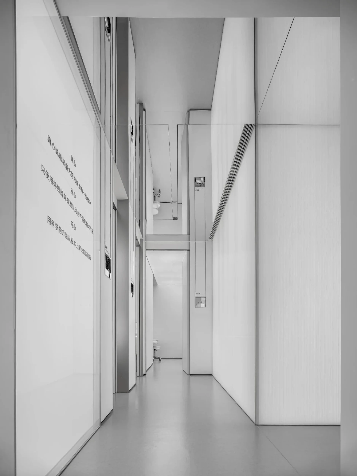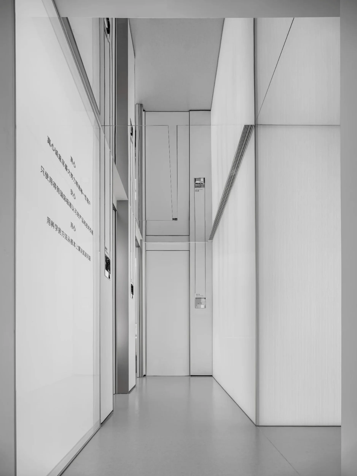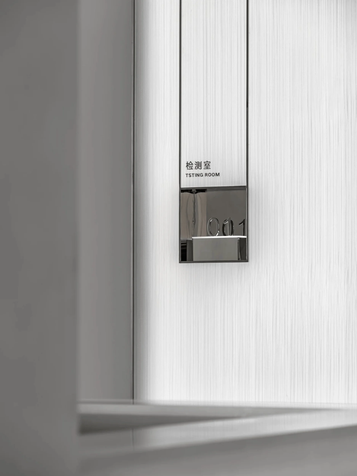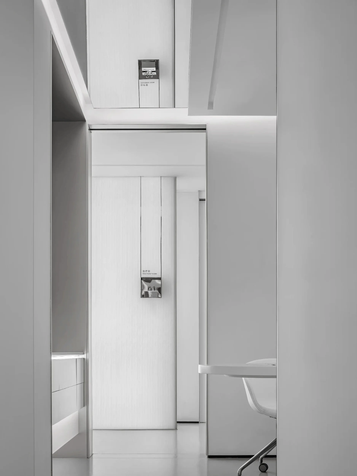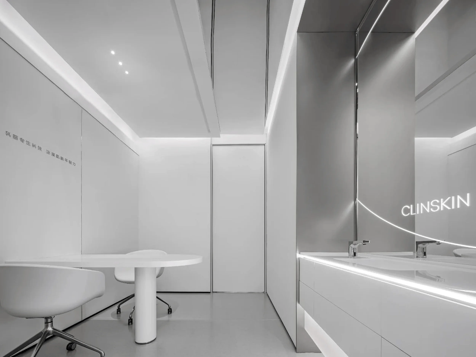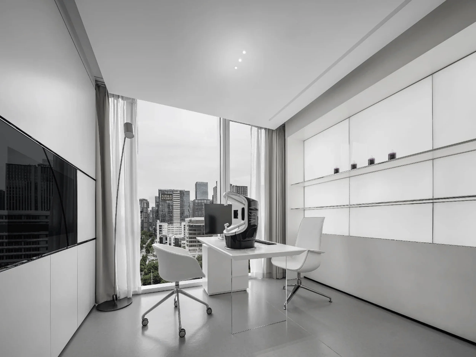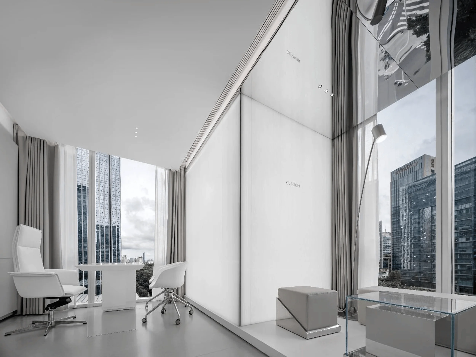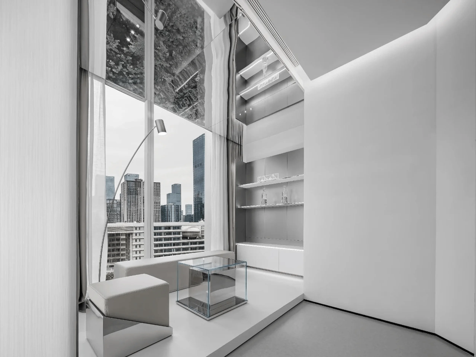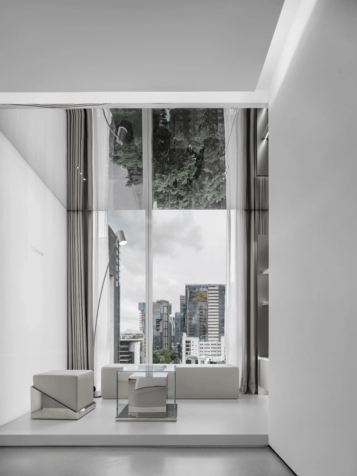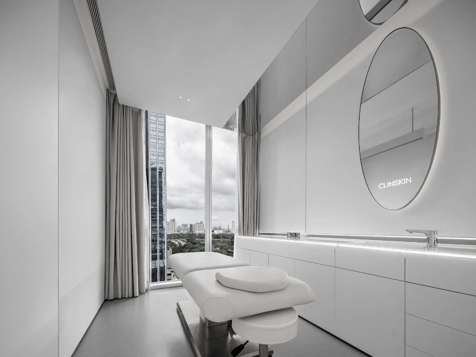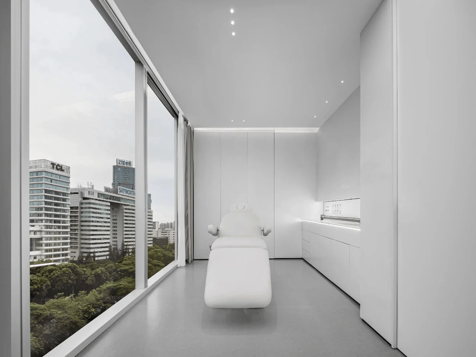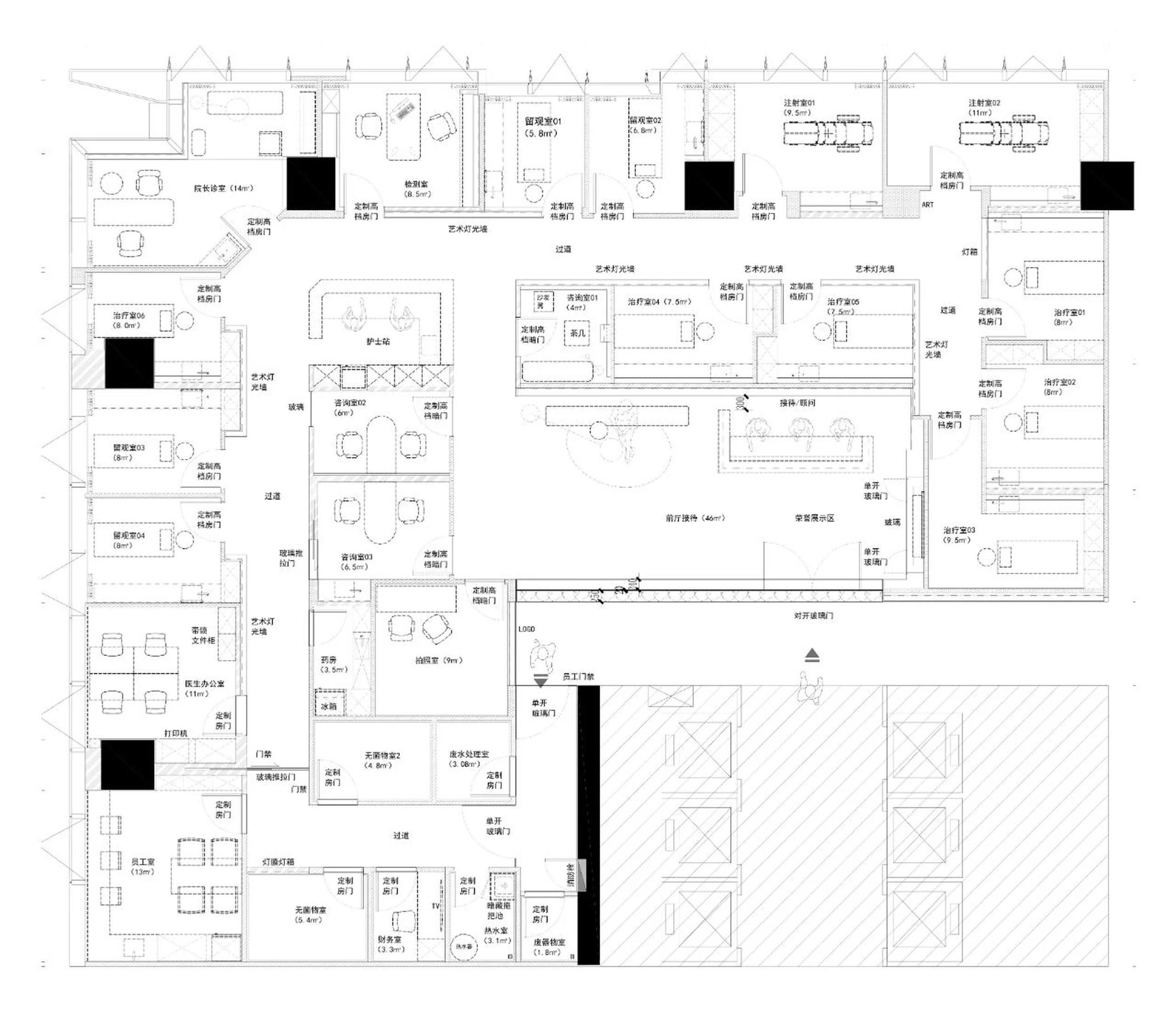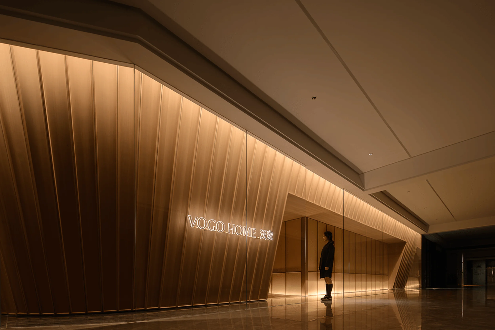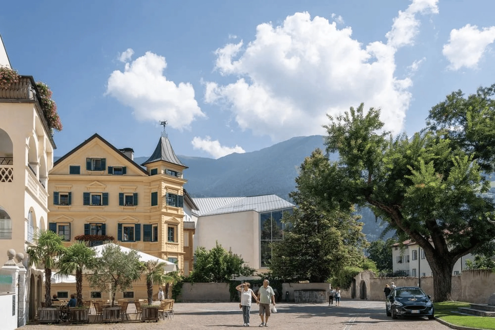CLINSKIN Medical Aesthetic Clinic in China demonstrates innovative aesthetic clinic design by FORF Architecture, prioritizing technology and spatial experience.
Contents
Project Background and Client Needs
CLINSKIN Medical Aesthetic Clinic, located in China, sought to create a space that catered to the growing demand for advanced medical aesthetic services. The clinic aimed to provide a unique and luxurious experience for its clients, distinguishing itself from traditional medical facilities. FORF Architecture was commissioned to design the 350-square-meter clinic, tasked with incorporating multiple functional requirements and an efficient operational flow within a limited footprint. The design challenge involved accommodating 27 rooms of varying sizes, necessitating a meticulous approach to space planning and layout optimization. The choice of materials and finishes was crucial to achieving the desired atmosphere of sophistication and tranquility. Aesthetic clinic design trends were carefully considered to ensure a contemporary and visually appealing environment. The use of technology and smart systems was another key consideration in optimizing the client experience and operational efficiency.
Design Concept and Objectives
The design concept for CLINSKIN Medical Aesthetic Clinic revolved around integrating cutting-edge technology with a seamless spatial experience. FORF Architecture aimed to create a space that felt both technologically advanced and aesthetically pleasing, prioritizing client comfort and well-being. The clinic’s design objectives included maximizing natural light, enhancing privacy, and fostering a sense of openness and connectivity. The seamless integration of smart systems was essential to streamline operations, enhance the client experience, and showcase the clinic’s commitment to innovation in aesthetic clinic design.
Layout and Space Planning
The clinic’s layout was carefully planned to accommodate 27 rooms, including consultation rooms, treatment rooms, and recovery areas, within the 350-square-meter space. FORF Architecture prioritized an efficient operational flow, ensuring that staff and clients could navigate the clinic seamlessly. The layout also emphasized privacy and discretion, with dedicated waiting areas and discreet access to treatment rooms. Space optimization was crucial in maximizing functionality within the limited footprint. Aesthetic clinic design trends were considered to ensure a contemporary and visually appealing layout.
Lighting and Smart Systems Integration
The lighting design for CLINSKIN Medical Aesthetic Clinic posed a significant challenge. The predominantly white color scheme of the interior demanded a layered lighting approach that avoided overexposure, ensuring a visually comfortable and harmonious environment. The clinic’s lighting system was integrated into a comprehensive smart control system, enabling multi-scenario control and optimizing energy consumption based on operational needs. This integration of technology aligned with the clinic’s focus on innovation in aesthetic clinic design. The use of intelligent lighting and control systems ensured flexibility and adaptability to changing operational demands.
Doorless Entry and Intelligent Room Control
One of the unique design features of CLINSKIN Medical Aesthetic Clinic is the absence of traditional door locks and handles in all rooms. Entry and access are managed through a combination of automated door closing systems, access control systems, and smart room control. Staff members use keycard access integrated within the door signage, seamlessly blending functionality and aesthetics. When a client enters a room, the smart system adjusts lighting, sound, and temperature settings based on pre-defined scenarios. Simultaneously, the door signage illuminates to indicate occupancy, providing a visual cue for staff and other clients. Upon leaving the room, the intelligent system activates a departure mode, ensuring energy efficiency and optimizing operational workflow.
Project Information:
Project Type: Medical Clinic
Architect: FORF Architecture
Area: 350 sqm
Project Year: Not specified
Country: China
Photographer: Not specified


