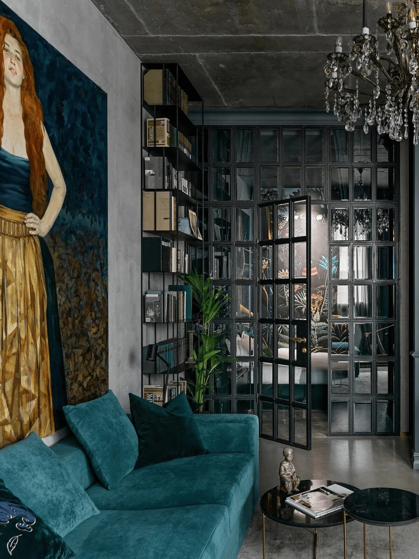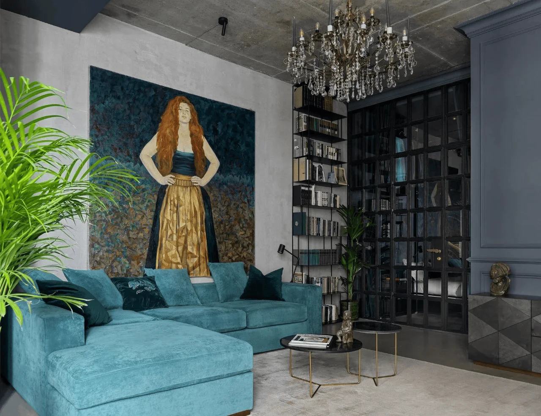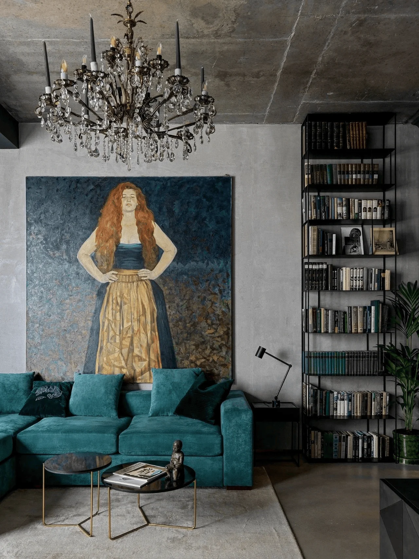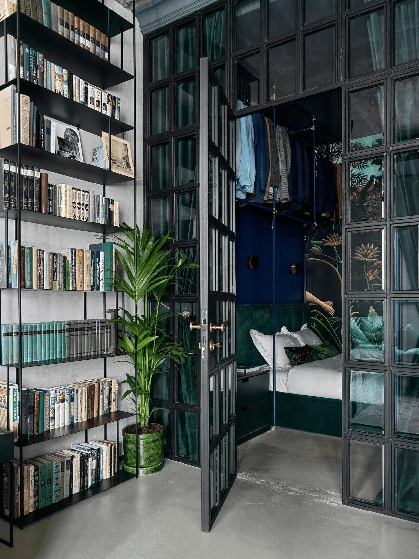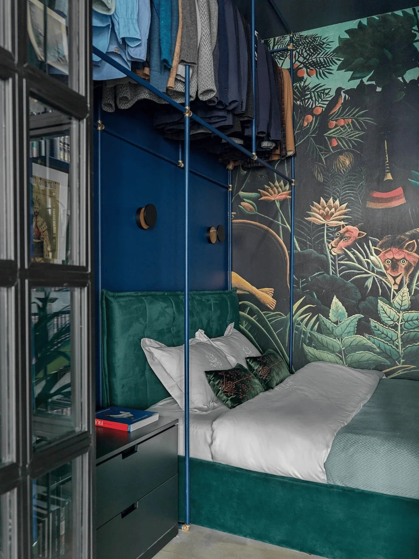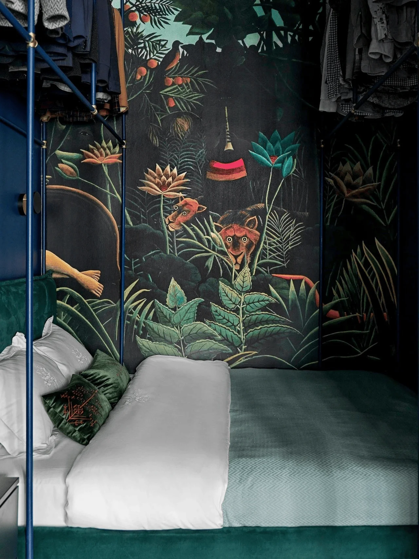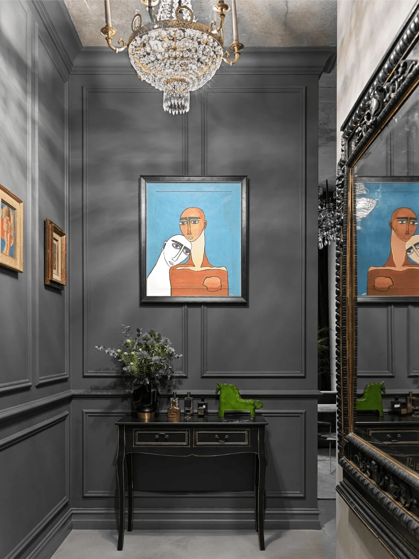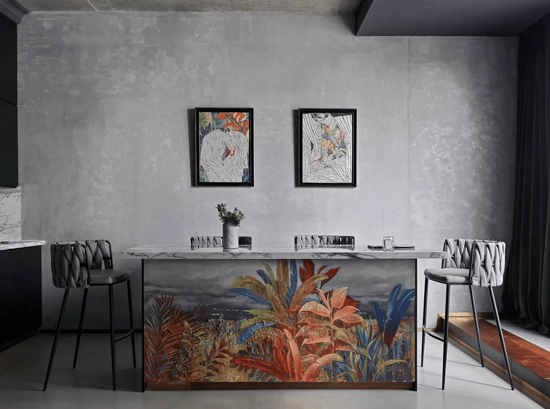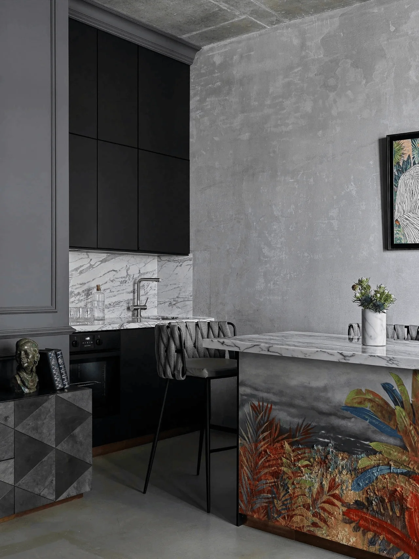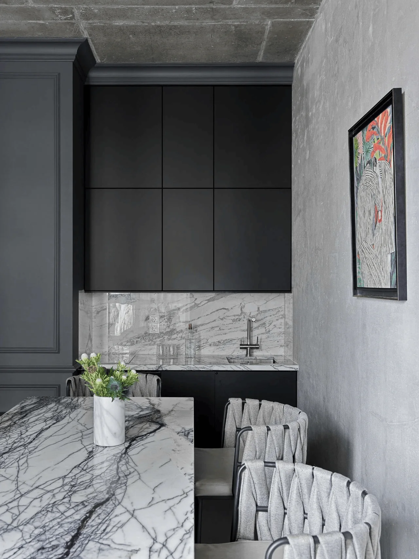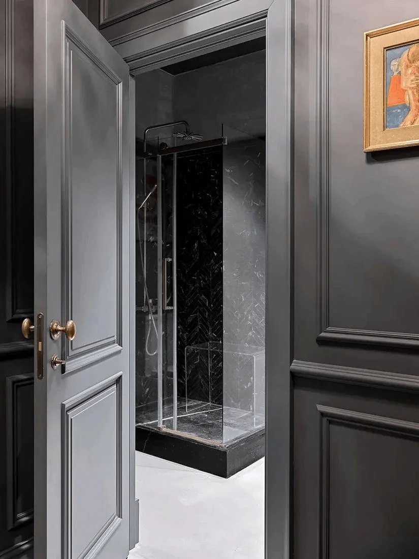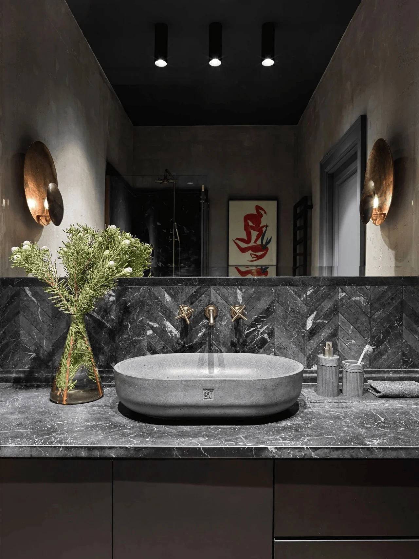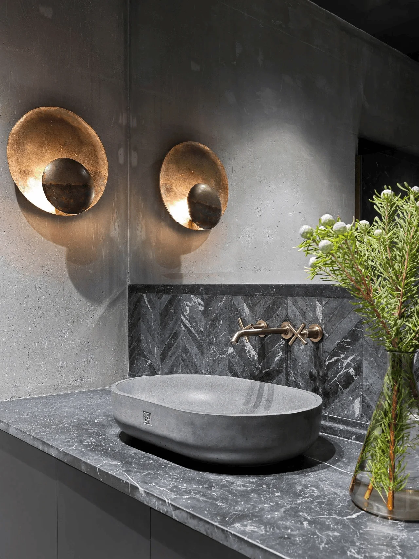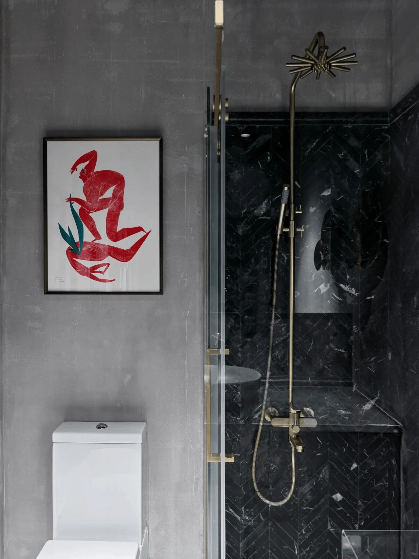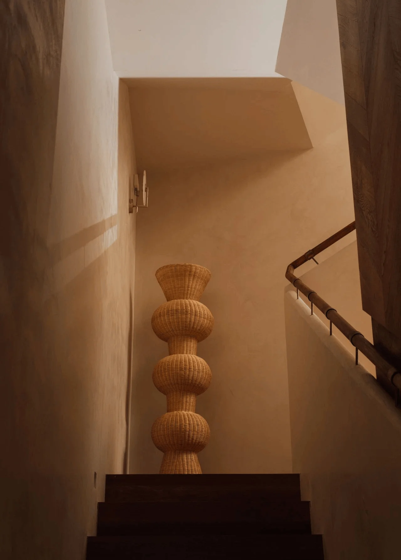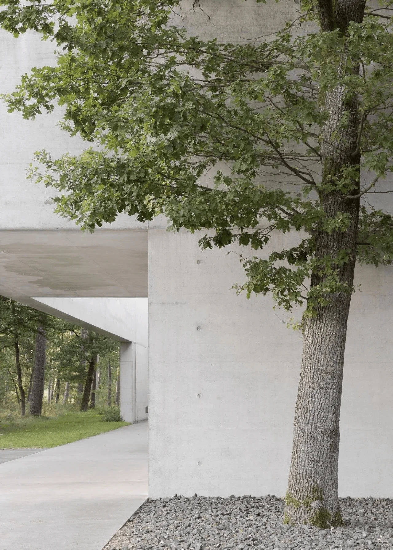Compact apartment design with glass partition for bedroom and wardrobe, featuring art collection and eclectic design.
Contents
Project Background
This compact apartment project in Russia was designed for an architect who is also a passionate collector of art and antiques. The owner envisioned a space that would serve as a backdrop for their artwork, while also functioning as a vibrant living space, a studio, and a showcase for various design concepts. The primary goal was to create a versatile space that could adapt to the owner’s diverse needs and interests while maintaining a cohesive and aesthetically pleasing design aesthetic. The apartment is relatively compact, however, it benefits from a high ceiling of 3.3 meters, which provided a unique opportunity to play with vertical space and create a sense of spaciousness. This apartment interior design project embraces the concept of versatile space and functional planning to create a small yet inviting and beautiful space for the owner. interior design with glass partition is the highlight for this project.
Space Layout and Functional Planning
One of the main challenges was to maximize functionality within a limited area. To maximize the open area and sense of spaciousness, the kitchen and living room are combined into one open-plan space. The kitchen is discretely tucked away in a dedicated niche, effectively minimizing its visual presence and emphasizing the overall openness of the area. The upper cabinets of the kitchen are used to neatly store all the necessary tableware and utensils. A central island acts as both a dining table and a work surface, subtly integrating the refrigerator and other appliances. The kitchen island’s front features a vivid tropical plant painting, with vibrant colors and patterns that bring a touch of nature and liveliness to the space. The tropical plant design theme is prevalent in the interior, it extends to the bedroom space as well. The use of glass partition is to separate the bedroom from the living room and the interior design of the bedroom is influenced by the overall design theme of this project.
Aesthetic and Material Palette
The original ceiling structure is preserved in its raw form, emphasizing an industrial aesthetic and contrasting the smooth, concrete-like plaster used for the walls. The concrete-like plaster is a common feature in contemporary interior design projects. The floor features a self-leveling finish, adding to the seamless and minimalist aesthetic. To counter the monochromatic palette, rich, warm accents of green, blue, and bronze are introduced. The sea-green sofa is the central color within the interior, tying together all the design elements with its vibrant and soothing aesthetic. The use of sea-green color also enhances the lighting of the interior space. The design choice of using glass partition to separate the bedroom is due to the limitation of the space. The architect creatively utilize the available space to maximize the effect of the interior design concept of this project. The selection of materials plays a vital role in achieving the intended aesthetics, creating a harmonious and cohesive experience. interior design with glass partition is a major design element for this project.
Bedroom and Wardrobe Design
Behind the glass partition is the sleeping area, which incorporates a bedroom and a wardrobe. The interior space has a jungle theme, with a green velvet headboard, brass lighting, and a lush jungle wallpaper that adds a touch of exoticism and tranquility to the otherwise minimalist space. The glass partition plays a critical role in maximizing the sense of spaciousness within the apartment. The use of glass and metal as the primary materials for the glass partition enhances the modern and minimalist style of the interior design. A seamless transition between living space and sleeping space is created with glass partition. The choice of green velvet and jungle wallpaper also creates a calming atmosphere and allows for a tranquil environment to facilitate restful sleep, while the brass accents add warmth and a touch of sophistication to the bedroom design. This project also presents a great example of interior design with glass partition.
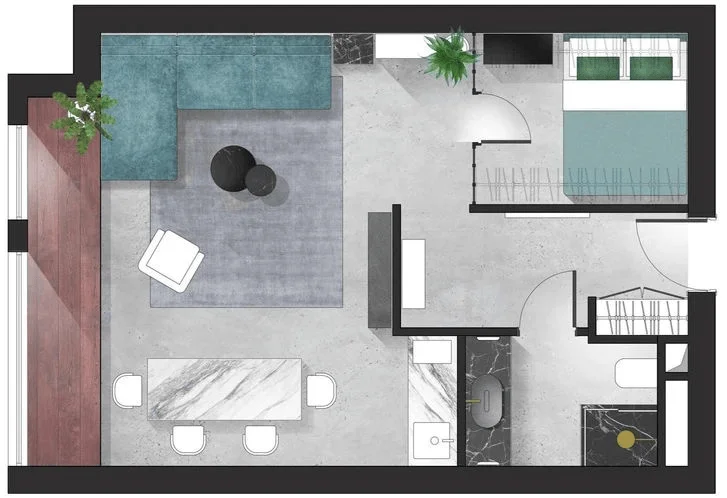
Entrance Hall and Bathroom
The entrance hall features a classic style with elegant paneling. A mirror and a console table complete the composition, adding a touch of sophistication and elegance to the entrance area. The bathroom is characterized by bright accents and the use of dark marble, creating a sophisticated and luxurious vibe. The selection of colors, materials and lighting help to create a sense of tranquility and create a relaxing environment for the user. This space is a beautiful example of interior design with glass partition that blends style, functionality, and sophistication into a small space. The glass partition is a unique and aesthetically pleasing design element and is utilized effectively in this project.
Project Information:
Project Type: Apartment
Architect: Architect
Area: Not Specified
Year: Not Specified
Country: Russia
Main Materials: Concrete-like Plaster, Glass, Metal, Green Velvet
Photographer: Not Specified


