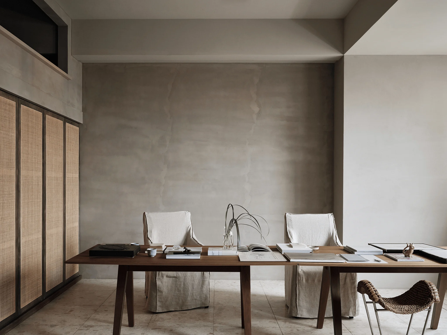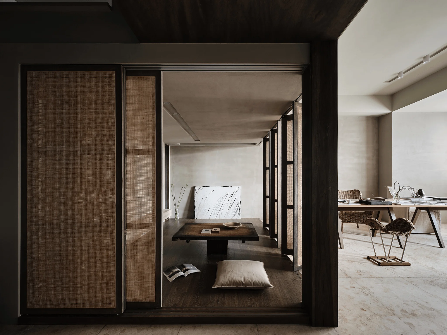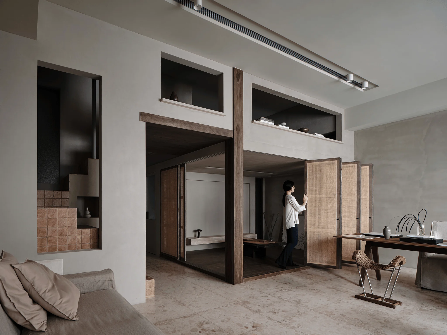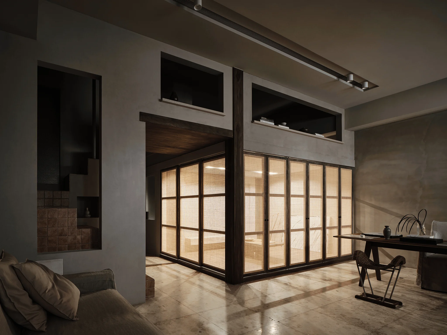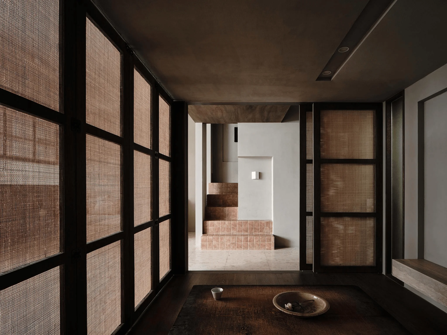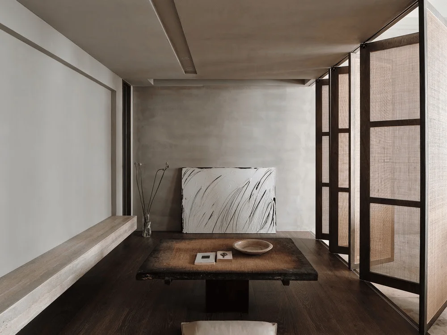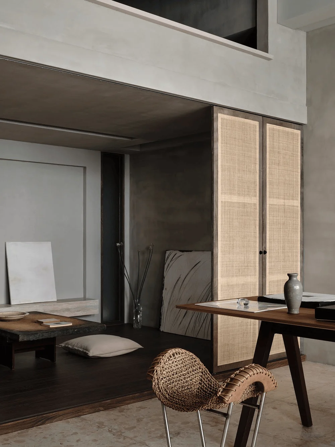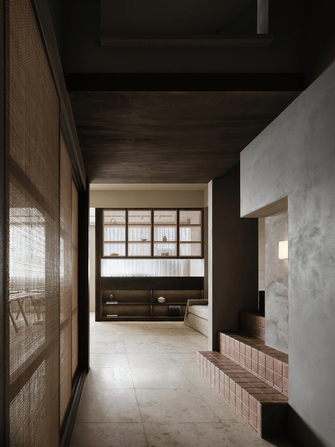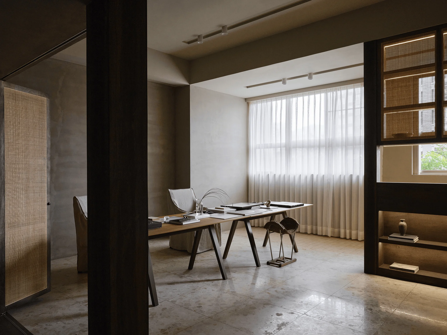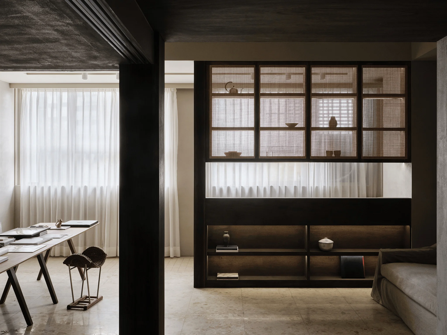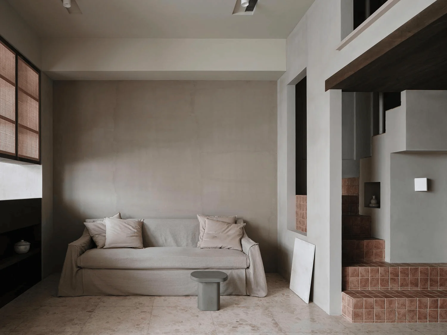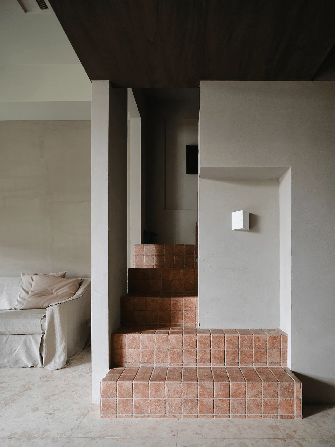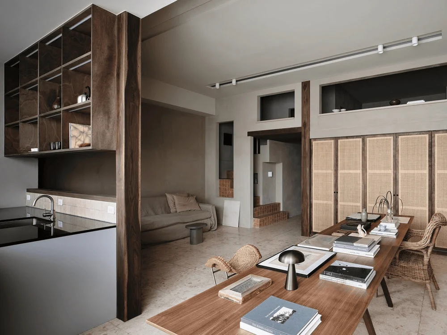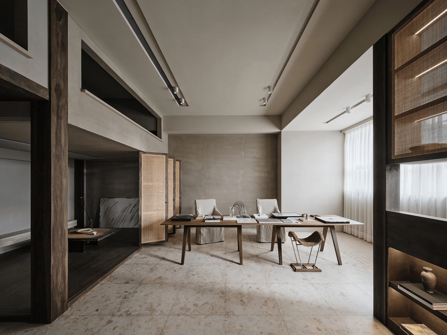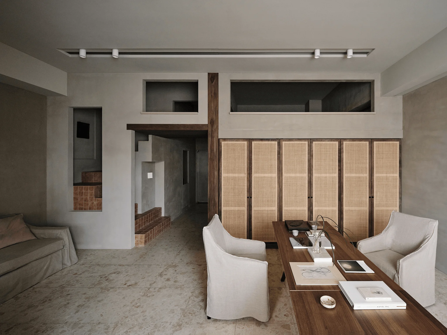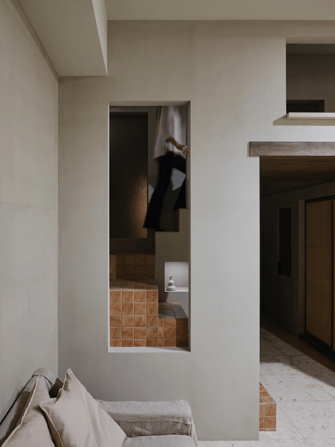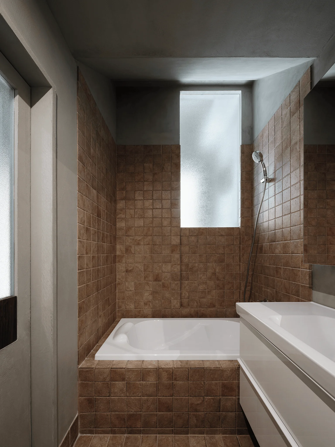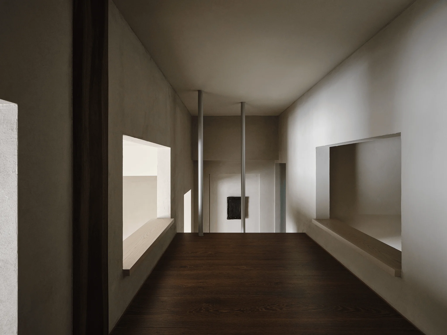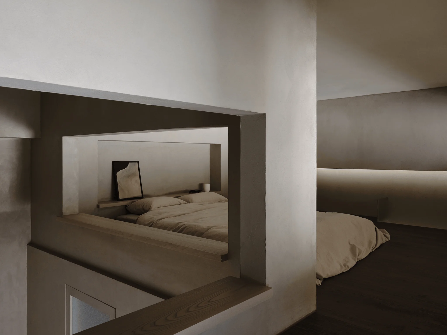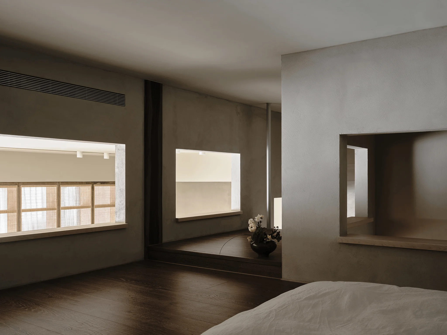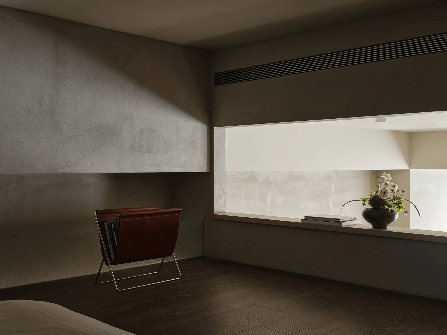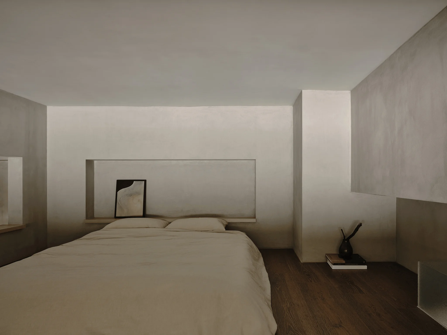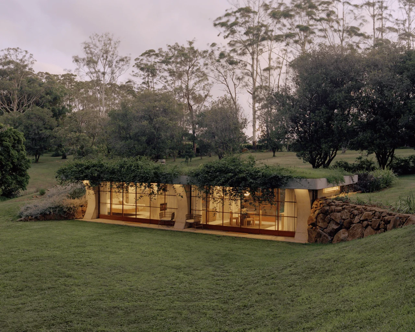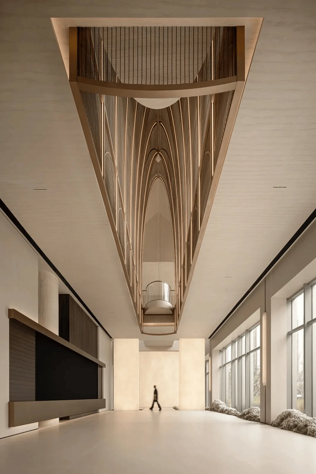fws_work designs a compact loft in Taipei with an open interior design, natural light, and handmade materials, creating a poetic and inspiring space for an artist.
Contents
Embracing Natural Light and Openness in Interior Design
fws_work, a multidisciplinary design studio with offices in New York and Taipei, has transformed a compact 700-square-foot loft in the heart of Taipei into a poetic sanctuary for an artist. The design centers around the concept of “creating a scene step by step,” maximizing the use of high ceilings and ample windows to flood the interior with natural light. Carefully placed openings in the walls blur the boundaries between spaces, creating a flowing and interconnected environment.
Materiality and Texture in Interior Design
The studio’s keen attention to detail extends to the selection of materials, which play a crucial role in shaping the loft’s atmosphere. Dark plaster and solid wood form a rich backdrop, enhancing the sense of serenity and comfort. Handmade bricks clad the staircase, adding a touch of history and warmth that contrasts with the modern design elements. The original stone tile floor, preserved from the existing structure, seamlessly integrates the design with the environment.
Integrating Art and Design
Designed as both a living space and a creative mecca, the loft seamlessly integrates art and design. Carefully curated artwork from Genggeng Studio and minimalist staging and styling by Note In Silence add layers of visual interest and creative inspiration. The layout encourages movement and interaction with the space, revealing new perspectives and inspiring moments of reflection with each step.
Creating a Poetic Sanctuary through Interior Design
fws_work’s thoughtful design transforms the compact loft into a home that not only meets the owner’s practical needs but also nurtures their creative spirit. The result is a living space that feels much larger than its actual physical dimensions, demonstrating the power of interior design in shaping the experience of a home.
Reimagining Compact Living through Open Interior Design
In a city where space is a premium, fws_work’s Compact Taipei Loft exemplifies how small spaces can be transformed into calm and creative sanctuaries. Through the clever use of light, careful selection of materials, and a thoughtful open interior design, the loft transcends its physical limitations to become a poetic resort that is both inspiring and serene, setting a new standard for reimagining compact living.
Project Information:
Architects: fws_work
Area: 700 ft²
Project Year: 2023
Project Location: Taipei, Taiwan, China
Photographs: Hey!Cheese
Lead Architects: YuHsiang Fu
Brands / Products Used In This Project: Kohler, Florim Stone, Lixil, Note In Silence, Genggeng Studio, IKEA, Muuto, Hay, &Tradition, String Furniture, Anglepoise, Artemide
Art Direction / Styling: Note In Silence
Artwork: Genggeng Studio
Construction: Sheng-De Interior Design
Main Materials: Plaster, Solid wood, Handmade bricks, Stone tiles, Rattan
Project Type: Residential, Loft, Interior Design


