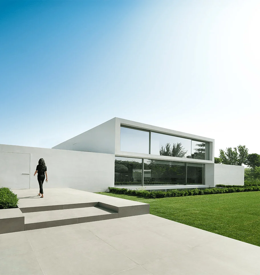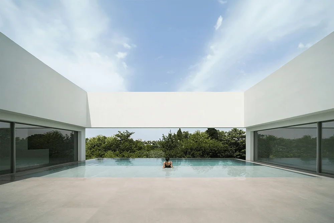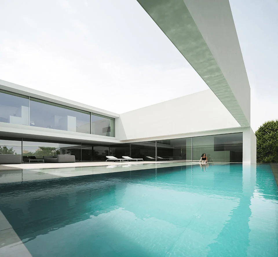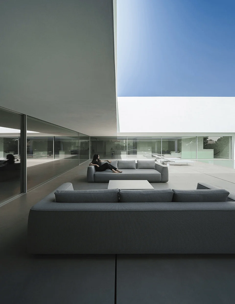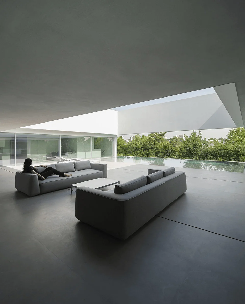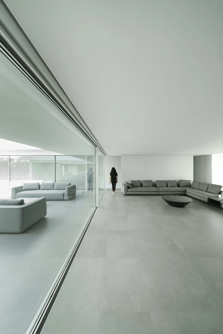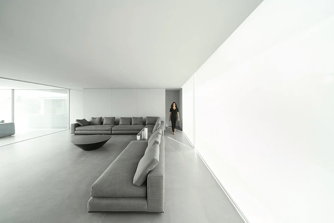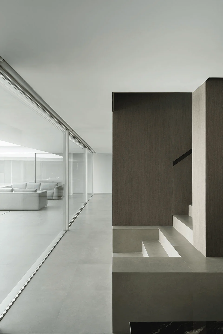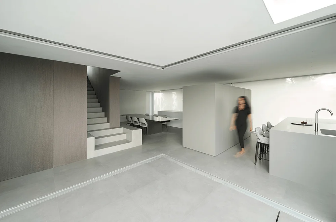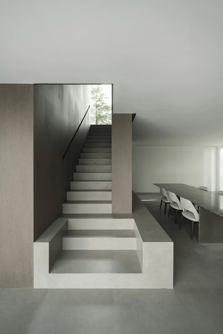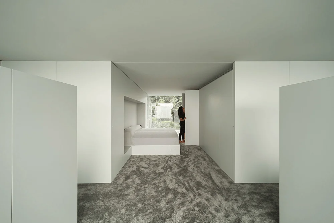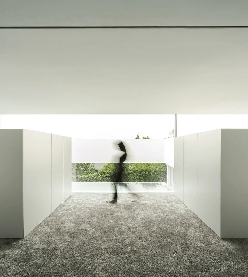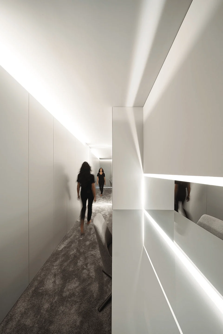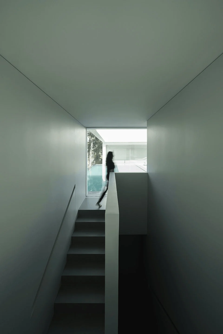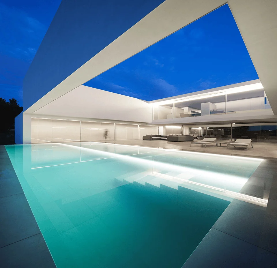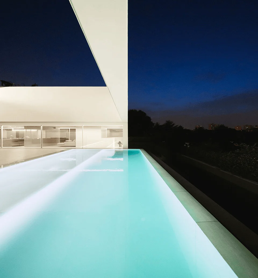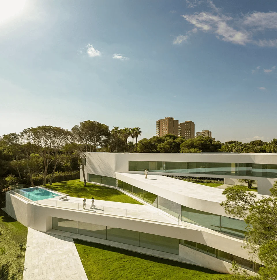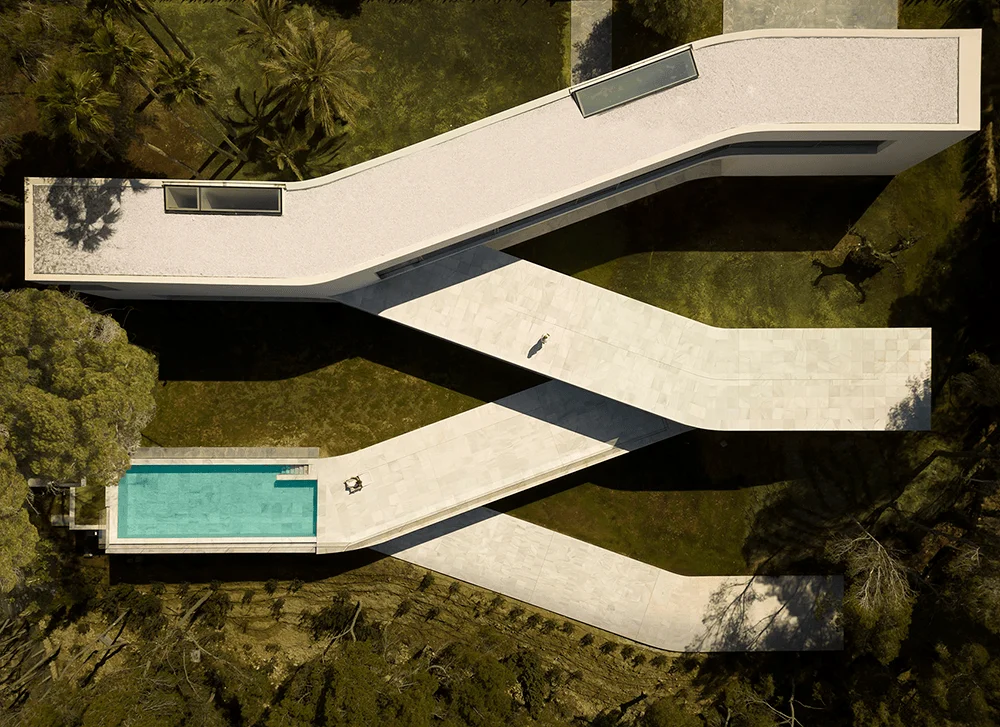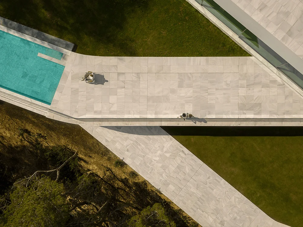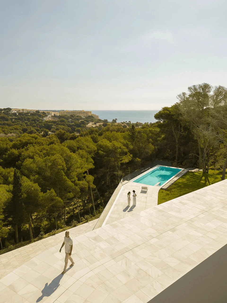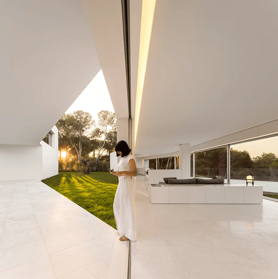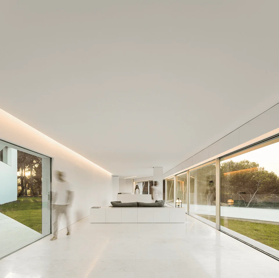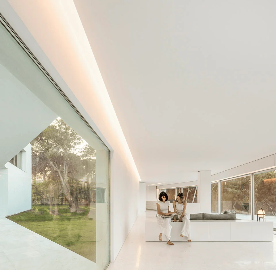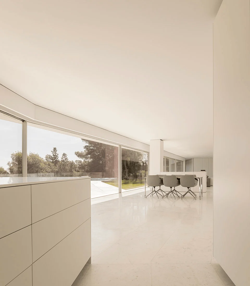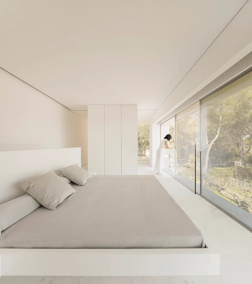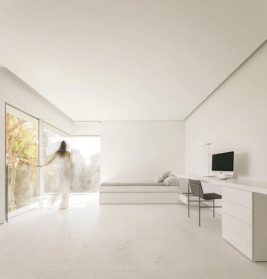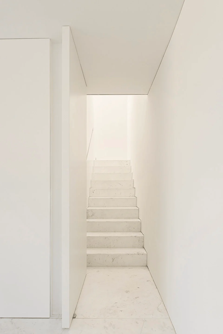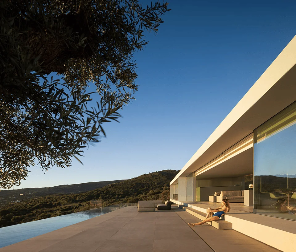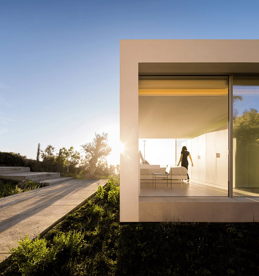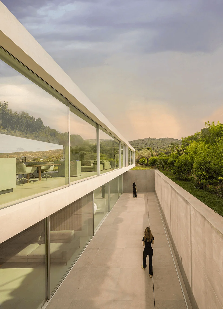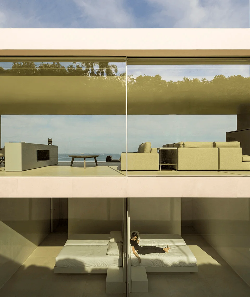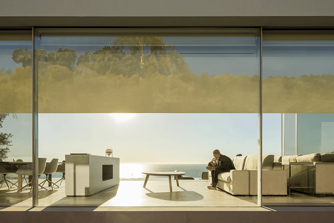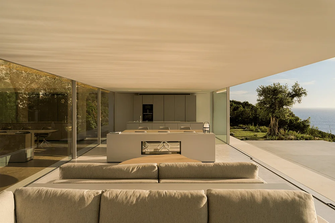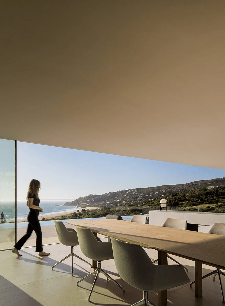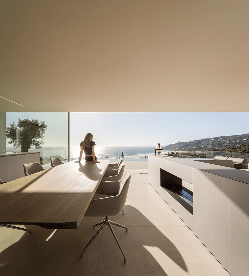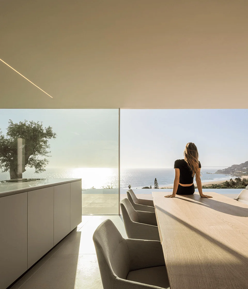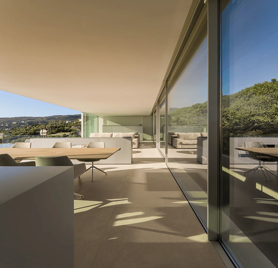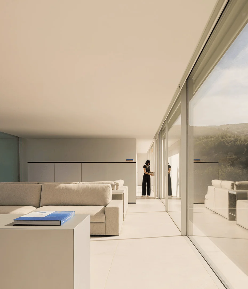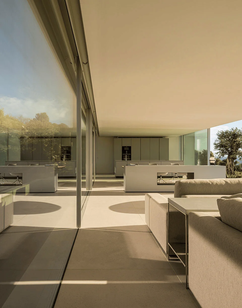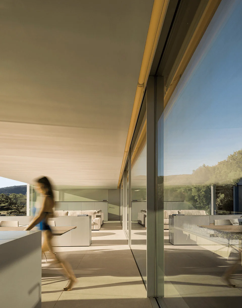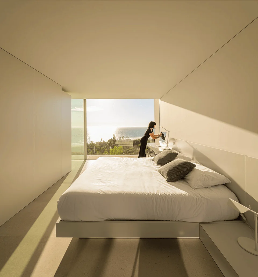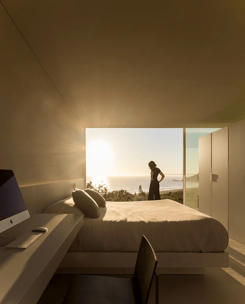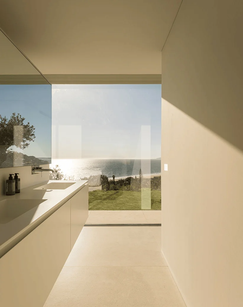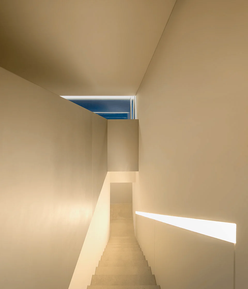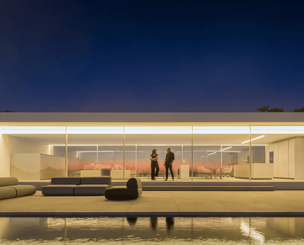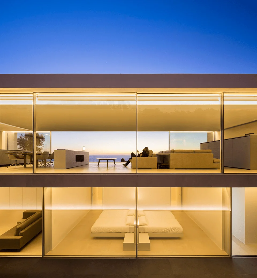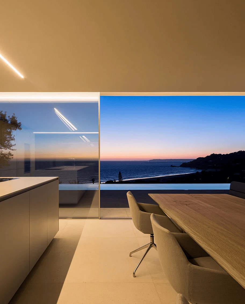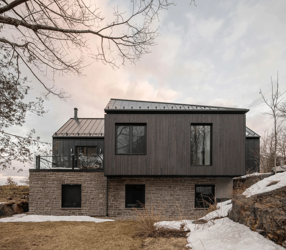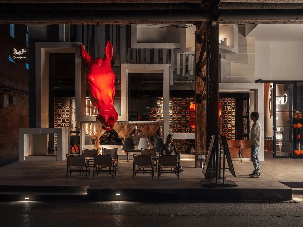Fran Silvestre’s Compluvium House in Spain offers a unique architectural experience.
Contents
Project Background
Fran Silvestre Arquitectos is renowned for its diverse architectural portfolio, encompassing new construction, restoration, renovation, housing developments, and public buildings. A common thread uniting all of their work is the pursuit of continuity. This philosophy encompasses the seamless integration of architecture with the surrounding environment, the continuity of spaces, and a minimalist approach to material selection and building technology, including integrated lighting solutions and fixtures. They prioritize timeless design principles that transcend fleeting trends, aiming to create enduring and relevant architecture across generations. In contemporary residential architecture, their unique approaches are characterized by the seamless integration of indoor and outdoor environments.
Design Concept and Objectives
The Compluvium House in Madrid exemplifies this approach by innovatively reintroducing the ancient Roman architectural feature known as the Compluvium. This design element, traditionally a square opening in a roof, was used to channel rainwater into a cistern. It has evolved over time, serving multiple functions, from mitigating smoke during a fire to enhancing natural light, ventilation, and rainwater harvesting. In the Compluvium House, the Compluvium takes on a new significance, seamlessly merging aesthetic and functionality to create a truly comfortable and healthy living environment for residents. The architecture of the house, like the ancient domes that inspired it, integrates the Compluvium as a central organizing element, providing structure and privacy. The spatial arrangement, featuring rooms and common areas around a central core, creates an openness towards the interior courtyard, enhancing the connection to nature.
Functional Layout and Spatial Planning
The home’s interior spaces are thoughtfully arranged around the Compluvium, a design concept that provides a unique interaction with the environment. This concept allows for a harmonious flow between spaces and offers a variety of experiences for its inhabitants, while preserving a sense of connection to the outdoors. The architectural features of the Compluvium house, such as high-ceilings and open floor plans, are designed to optimize natural light and ventilation. This thoughtful consideration of spatial flow and natural light maximizes the connection to nature, creating a harmonious and healthy living environment. The house is strategically oriented to maximize the benefits of natural light and ventilation, enhancing the relationship between indoors and outdoors.
Exterior Design and Aesthetics
The Compluvium House presents a clean, minimalist aesthetic with a contemporary interpretation of a traditional Roman architectural element. It showcases the architectural firm’s commitment to timeless elegance and functionality. The house is characterized by a stark white exterior, emphasizing the seamless integration of indoor and outdoor spaces. A sophisticated color palette is used to highlight the architectural features and create a sense of unity and harmony between the house and its surroundings. The carefully selected materials and finishes contribute to a clean, minimalist aesthetic that reinforces the project’s timeless design sensibilities. The choice of clean lines, smooth surfaces, and a neutral color palette further contribute to this aesthetic, creating a visual representation of tranquility and serenity within the home. The integration of the Compluvium at the center of the house connects it to the outdoors.
Technological Detail and Sustainability
The project’s structural engineering approach seamlessly integrates technology and design with sustainability. The integration of the Compluvium, a historical Roman architectural element, serves as an innovative solution for rainwater harvesting and natural ventilation in the house. The house also features an intelligent lighting system that enhances the architectural features, creates a calm atmosphere, and reduces energy consumption. Fran Silvestre Arquitectos has focused on creating a home that optimizes the use of natural resources, contributing to a more environmentally sustainable lifestyle. The emphasis on natural light and ventilation within the house ensures energy efficiency and promotes a connection to nature.
Social and Cultural Impact
The Compluvium House blends traditional Roman architectural principles with modern sensibilities, resulting in a design that is both timeless and relevant. It showcases the potential for contemporary architecture to integrate historical influences and contribute to the cultural landscape of the city. Its design is a testament to the architects’ desire to create buildings that are not only functional but also culturally resonant. The integration of the Compluvium with modern materials and technologies speaks to the contemporary dialogue between heritage and innovation. The home successfully integrates ancient architectural techniques with cutting-edge technologies, leading to a socially and culturally aware architectural design that integrates into the urban fabric.
Conclusion
The Compluvium House in Madrid serves as an exemplary project for contemporary residential architecture. It demonstrates the commitment to continuous design principles that seamlessly integrate architecture with its surroundings, while providing a healthy and functional living environment. The innovative use of traditional elements within a modern context creates a design that is both timeless and relevant. This approach not only creates a space that is visually appealing but also aligns with the firm’s broader commitment to architectural design principles of sustainability and natural integration. The house is a tribute to the enduring qualities of timeless design and the importance of integrating contemporary architecture with the surrounding environment.
Project Information:
Residential Buildings
Fran Silvestre Arquitectos
Spain
2023
Concrete, Glass, Wood
Jose Hevia


