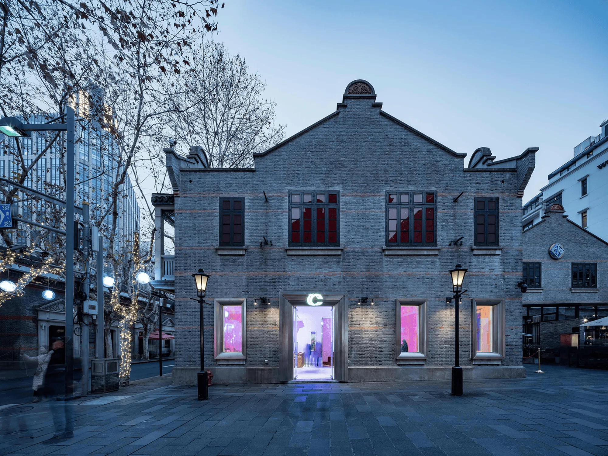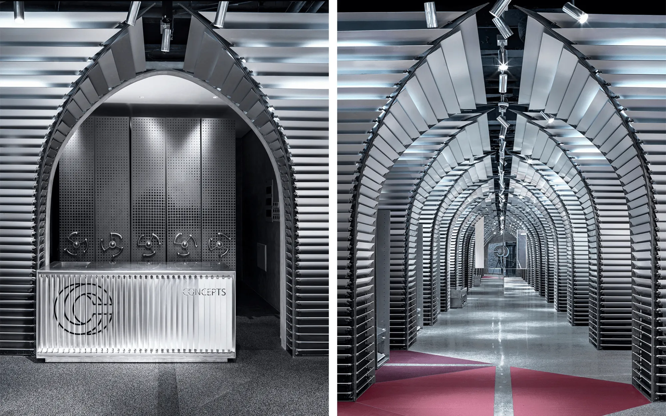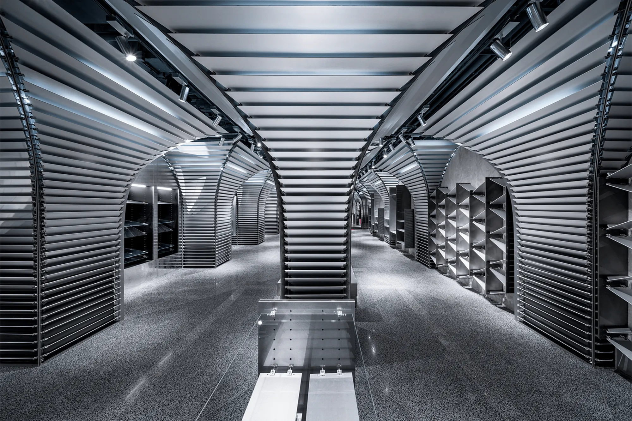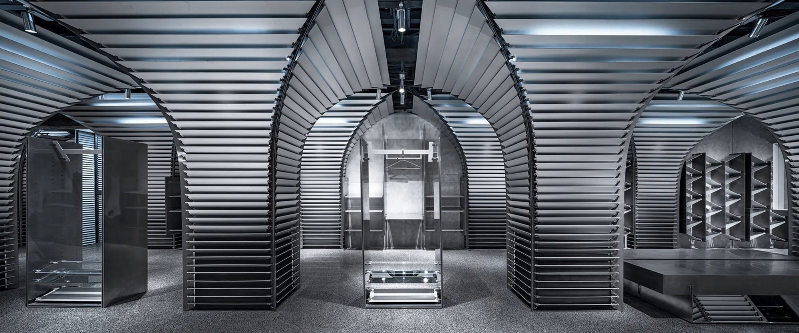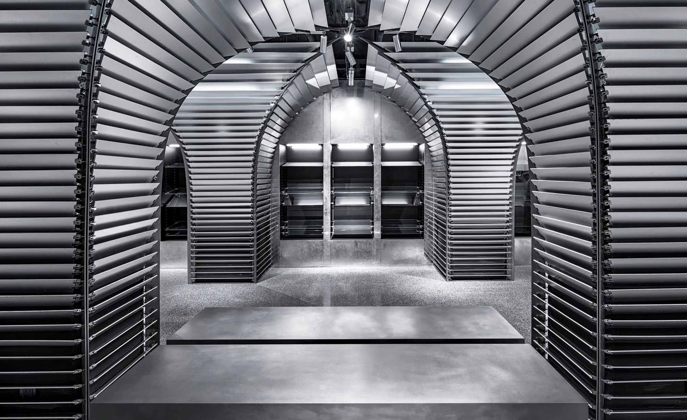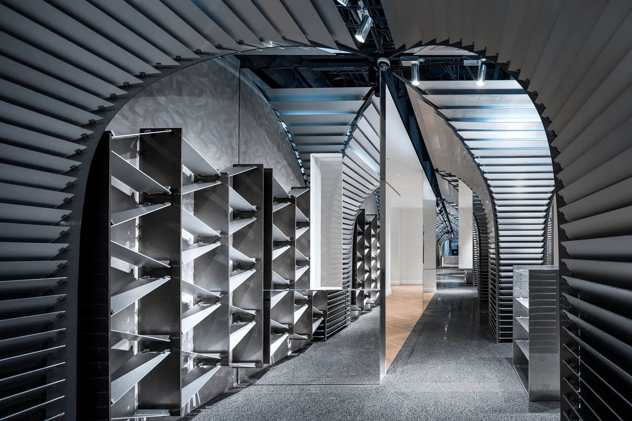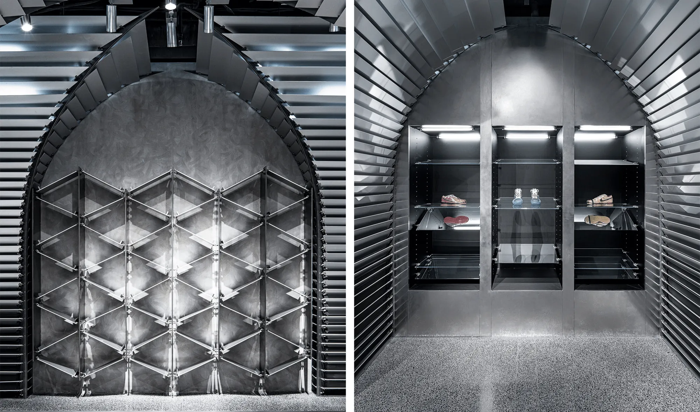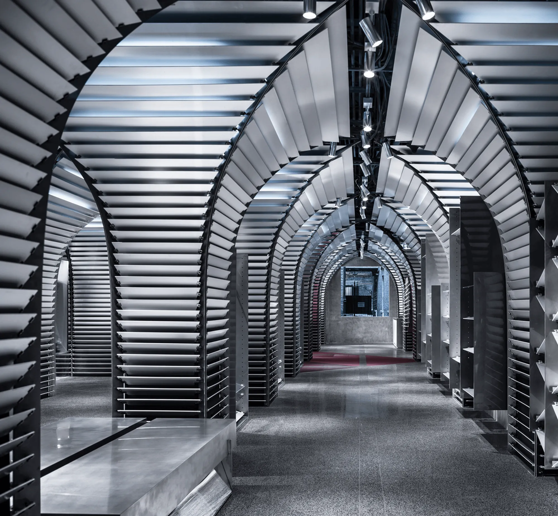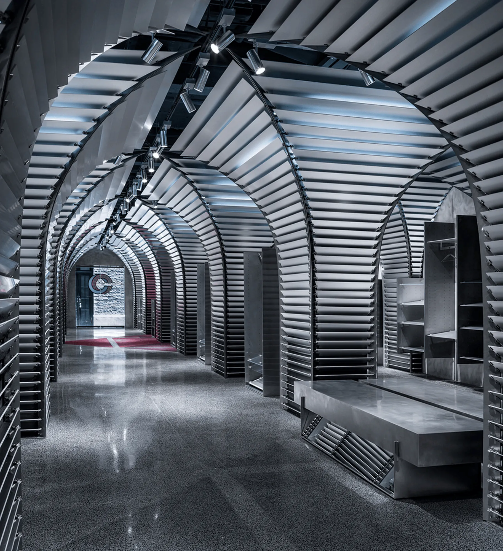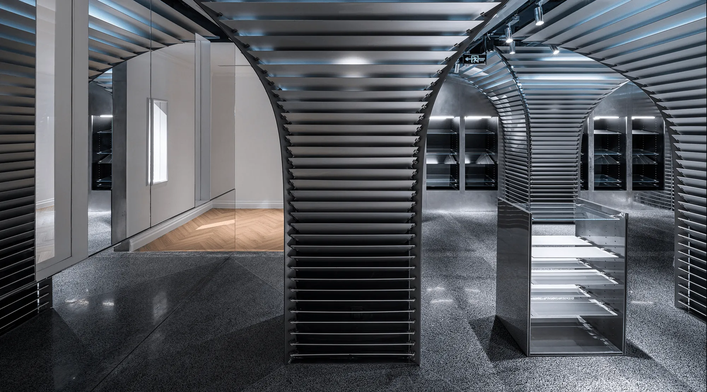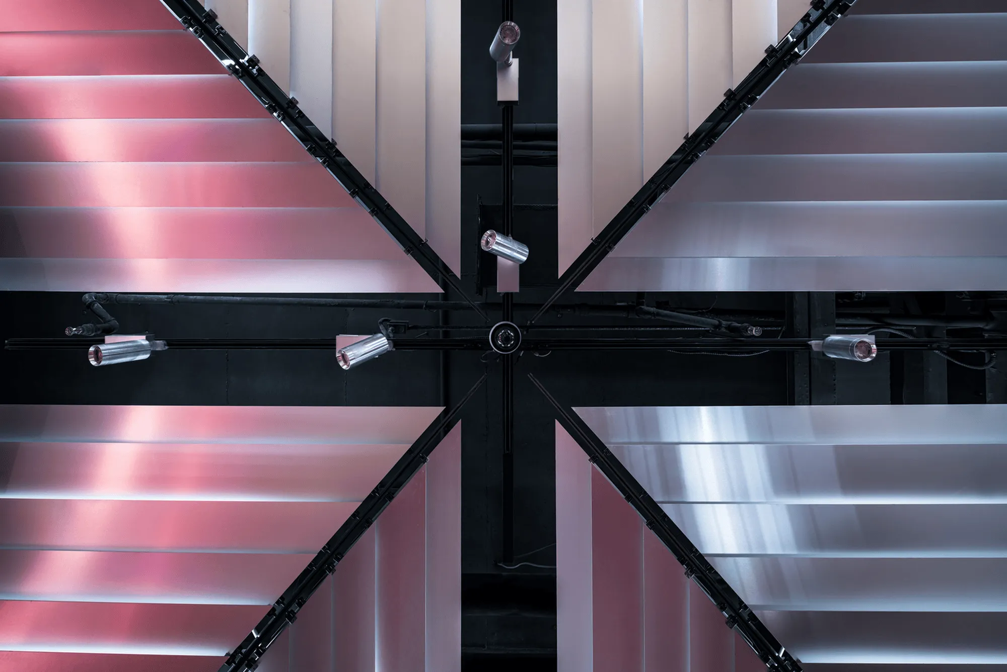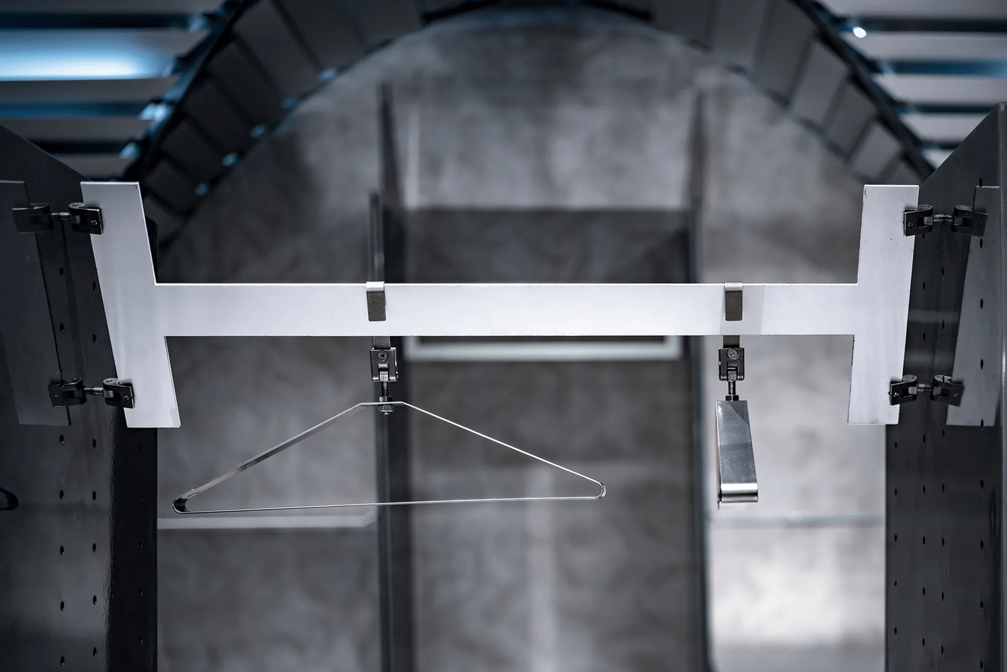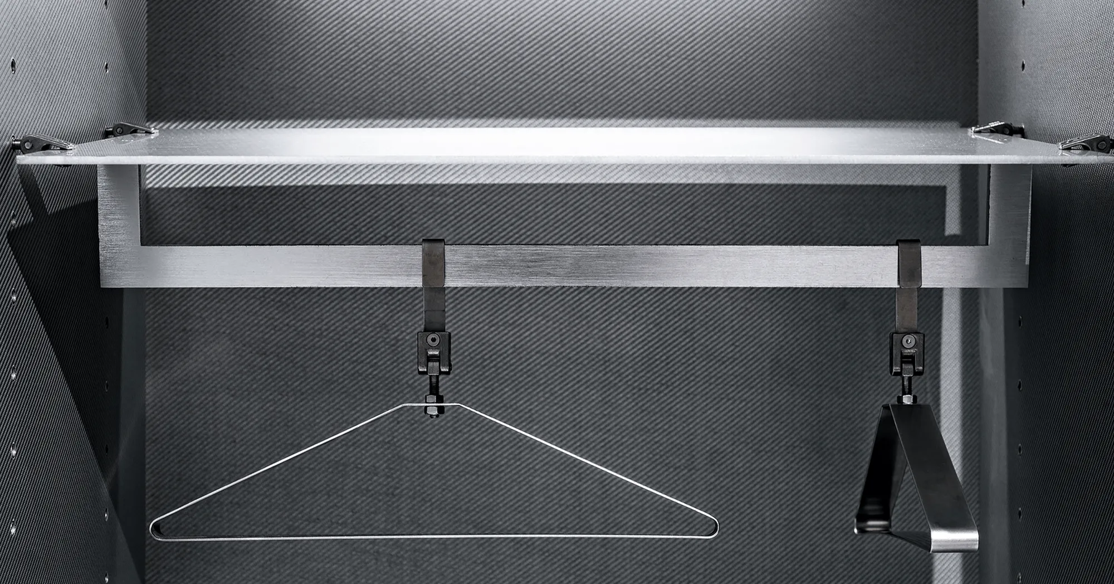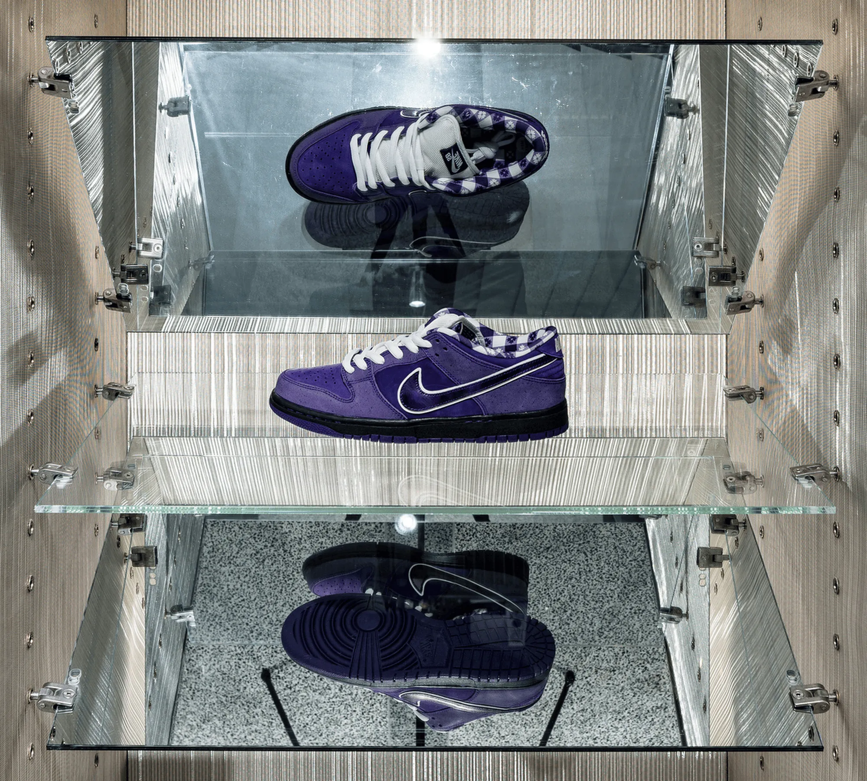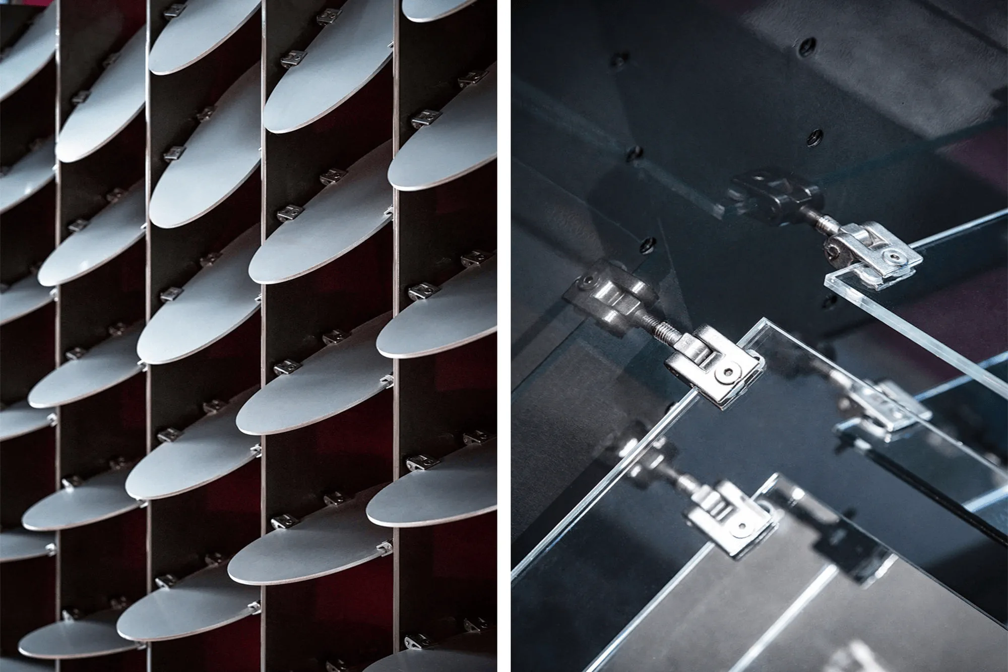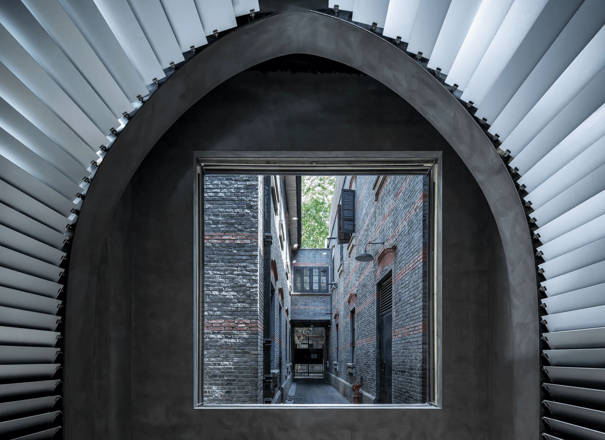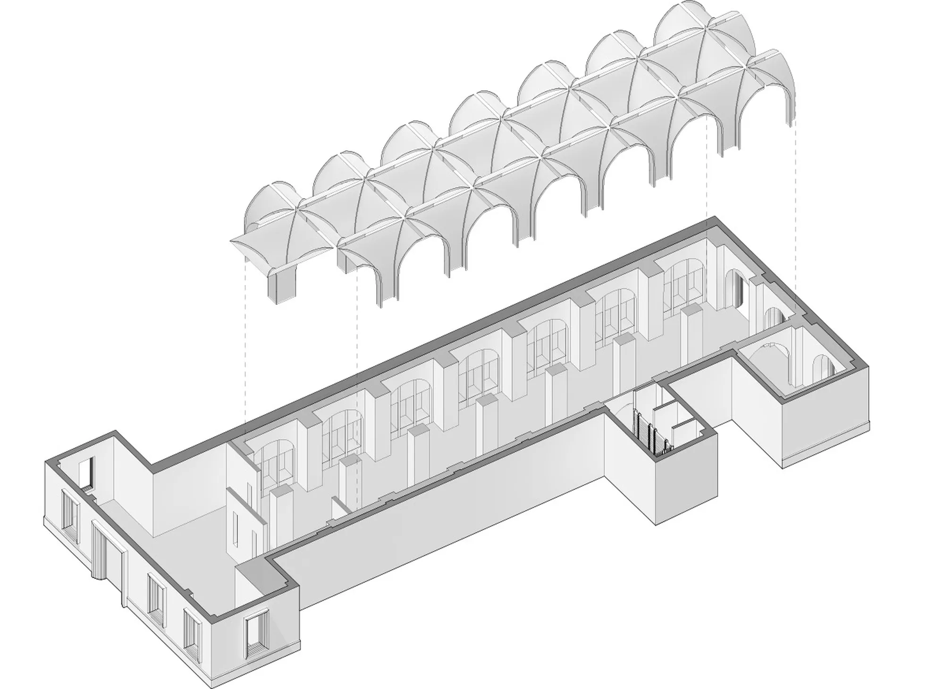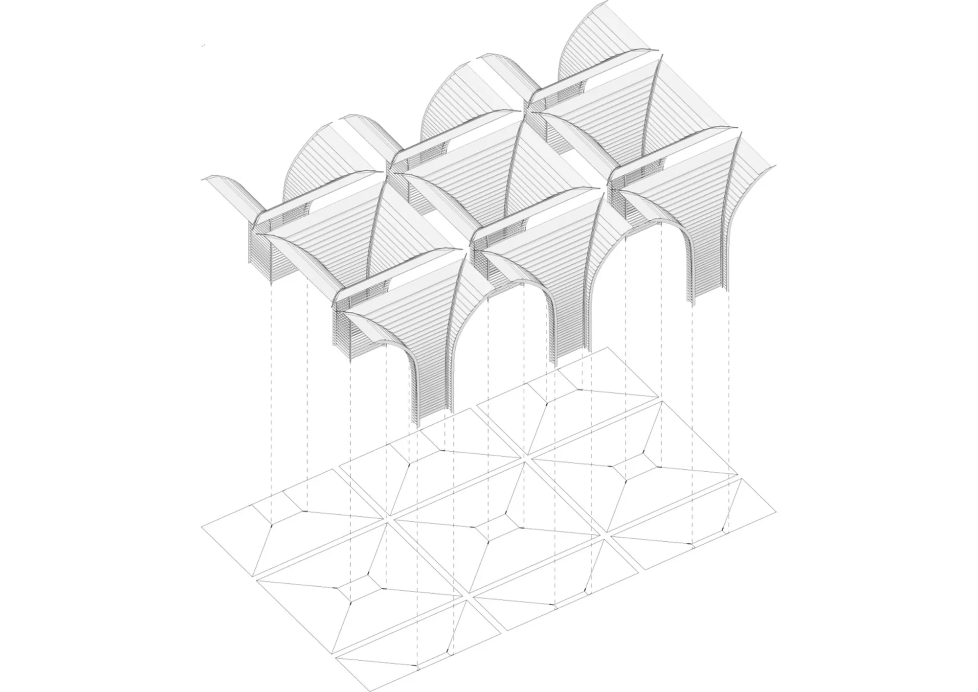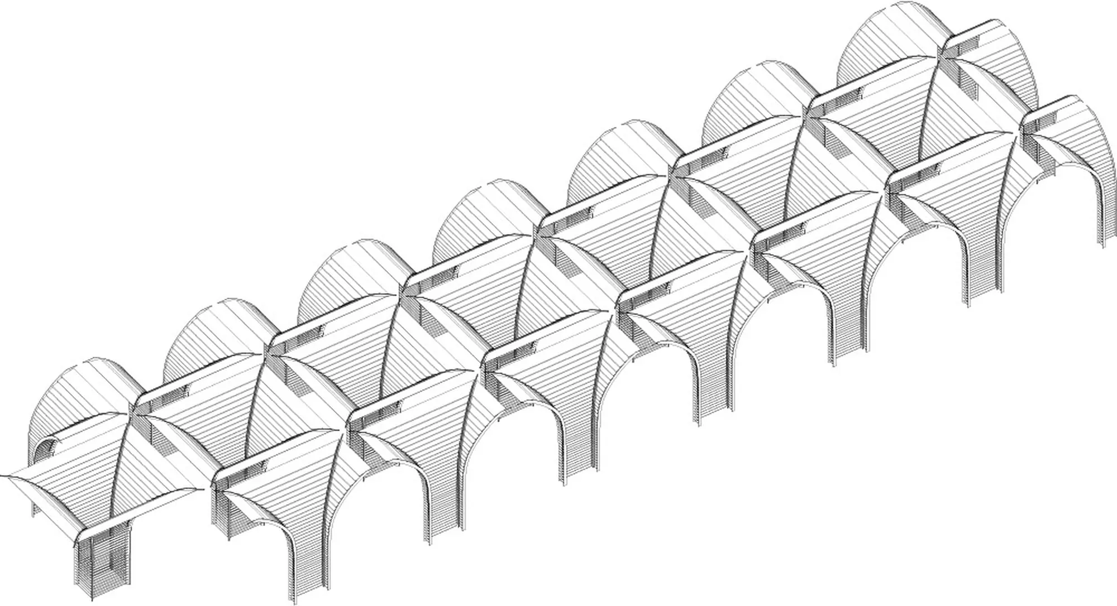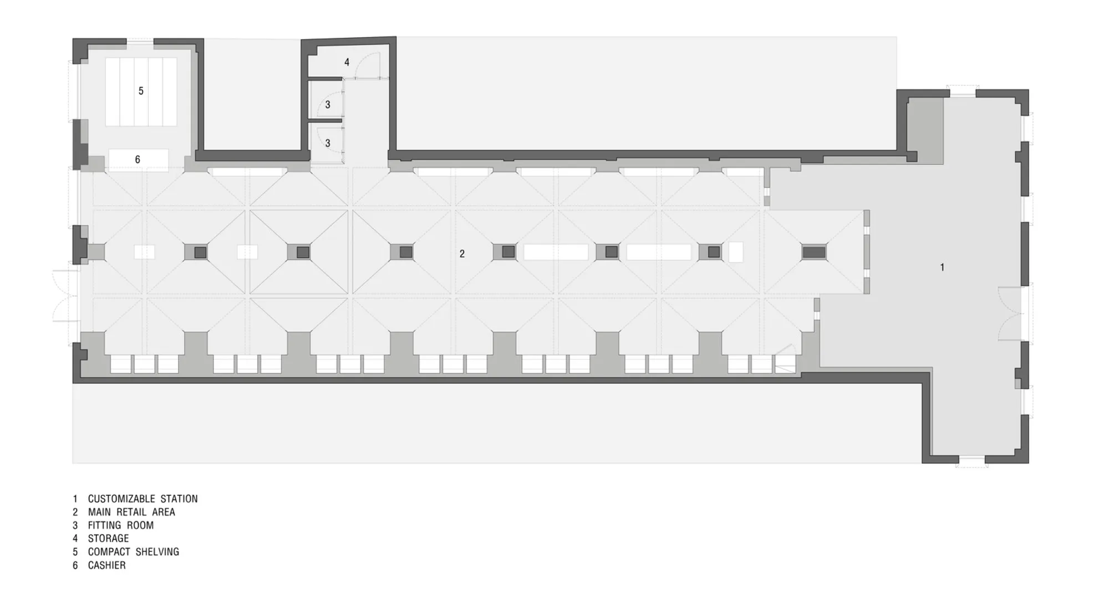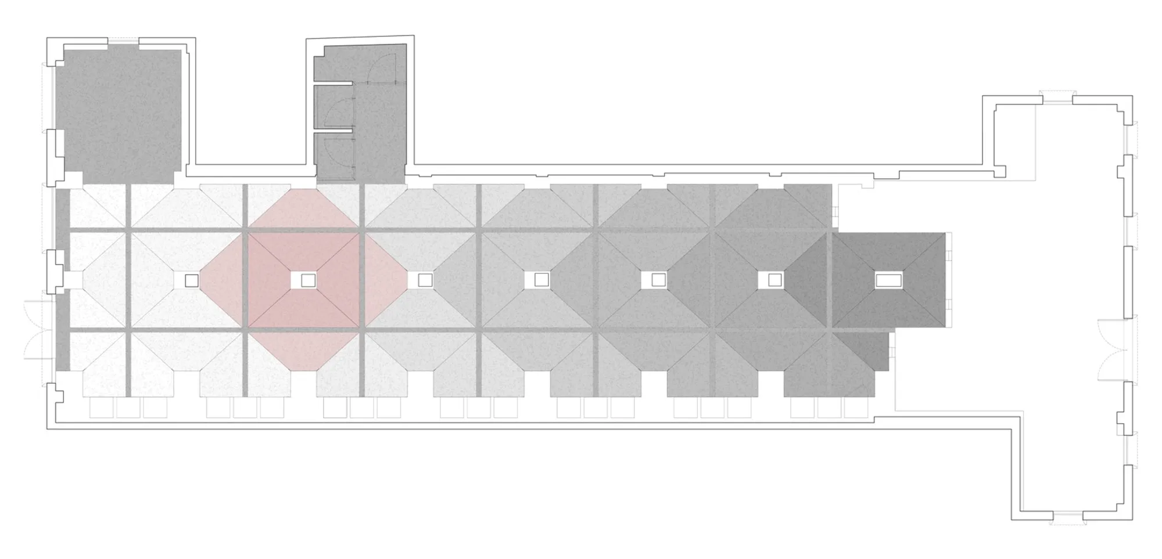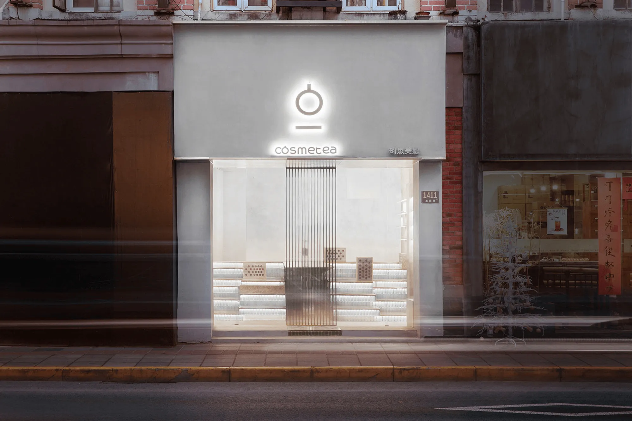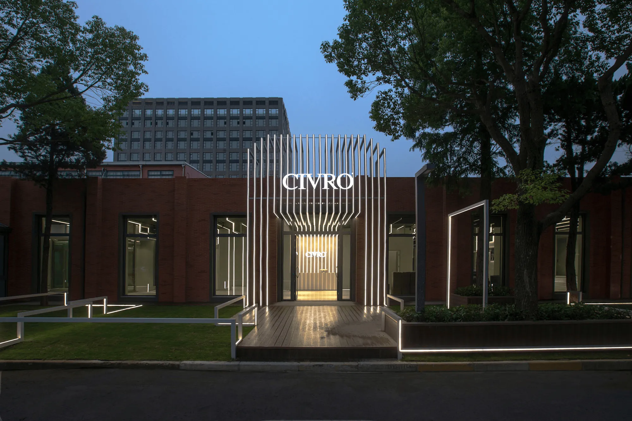dongqi Architects transformed a century-old shikumen building in Shanghai’s Xintiandi South District into CONCEPTS’ first concept retail store in China, seamlessly blending the historic charm of the space with modern design elements. The project incorporates a unique umbrella-shaped system that defines the retail space, creating a dramatic and intriguing shopping experience.
The renovation of a century-old shikumen building in Shanghai’s Xintiandi South District into CONCEPTS’ first concept retail store in China, showcases a harmonious blend of historical charm and modern design. The project, led by dongqi Architects, required the architects to consider the dual needs of everyday retail and limited-edition sneaker product launch events. To accommodate these distinct requirements, dongqi Architects divided the original space into two distinct atmospheres.
The front space, facing the main road, retains the traditional character of the shikumen architecture, creating a relaxed and free-flowing lounge atmosphere that serves as an exhibition hall and event space. This section contrasts with the back retail space, which is kept separate from the main road to maintain an air of mystery. A different material palette was chosen for the rear space, consisting of anodized aluminum, stainless steel, metal mesh, carbon fiber, and terrazzo, creating a stark contrast with the front space.
The central portion of the original space was dominated by a series of columns that were not conducive to the retail function. The architects decided to enhance the presence and sequence of these columns through their design, simultaneously reinforcing this spatial order by adding two additional rows of columns to create an umbrella-shaped system. This system provides a framework for the retail displays, with each display area acting as a relatively independent and peaceful small space, creating a sense of ceremony for shopping. The clean and pure circulation space further enhances the dramatic effect.
The louvered anodized aluminum panels on the umbrella-shaped system are designed with computer algorithms to achieve different opening angles at various heights, catering to both functional and aesthetic needs. For example, the system cleverly conceals the HVAC, lighting, and power systems, strategically placed at different elevations. Lighting, monitoring, audio, and fire safety systems are seamlessly integrated into the gaps between the umbrella units.
Each uniquely shaped anodized aluminum panel is secured by stainless steel nodes specially designed and molded for CONCEPTS. These nodes can rotate on three axes, allowing for secure fixation at any desired spatial angle. The adjustable angled display shelves, changing room partitions, door handles, and hangers capable of adapting to different suspension angles all rely on these nodes for their functionality.
The two walls on either side of the space are finished in mirror-polished stainless steel and concrete respectively, creating a mirrored space that visually expands the width of the space and the number of umbrella units, strengthening the overall sequence of the space. The ground terrazzo is patterned with the orthogonal projections of the umbrella system, and the color ratio of the terrazzo gradually changes along the longitudinal depth, creating an optical illusion. This effect is mirrored on the stainless steel walls, where a gradient from pure mirror finish to fogged finish is created through varying degrees of manual polishing.
Project Information:
Project Name: CONCEPTS Trendy concept retail store
Project Type: Commercial Space, Retail Space, Concept Store, Trendy concept retail store
Project Location: No. 2, Lane 123, Xingye Road, Shanghai, China
Design Firm: dongqi Architects
Construction Contractor: Shanghai Fante Building Decoration Engineering Co., Ltd.
Project Area: 290 square meters
Main Materials: Anodized Aluminum, Brushed Stainless Steel, Metal Mesh, Carbon Fiber, Terrazzo
Project Photography: Wu Qingshan
Client: CONCEPTS INTERNATIONAL


