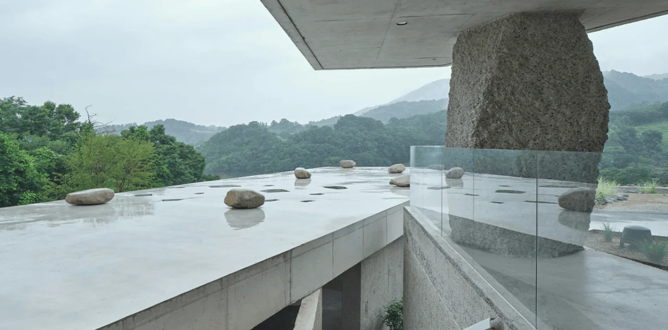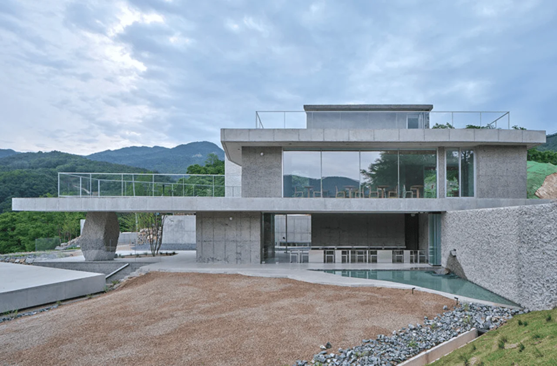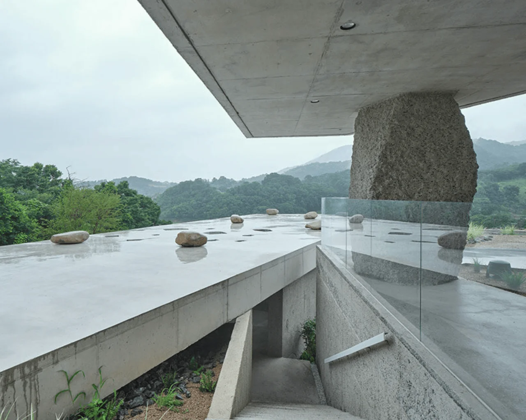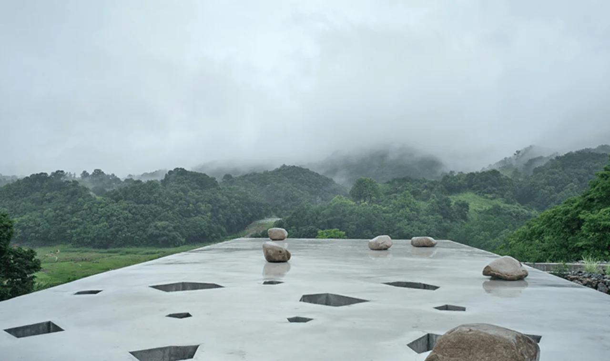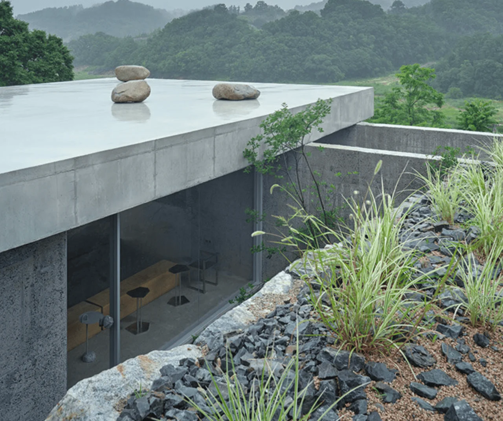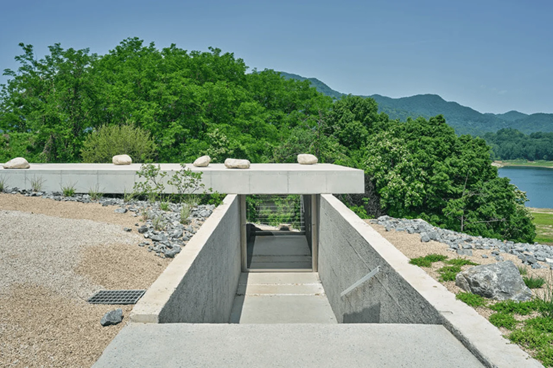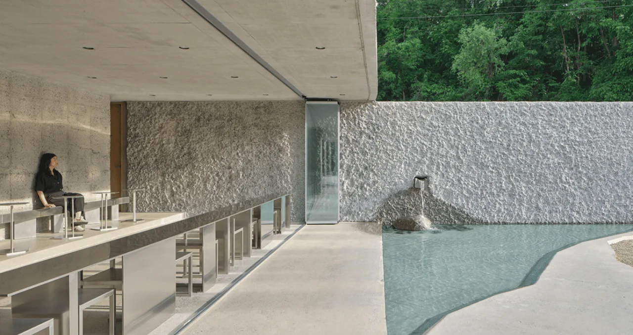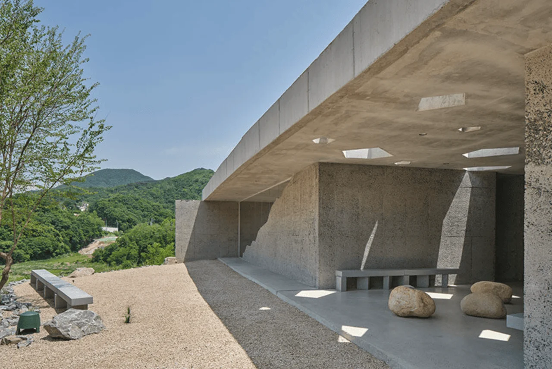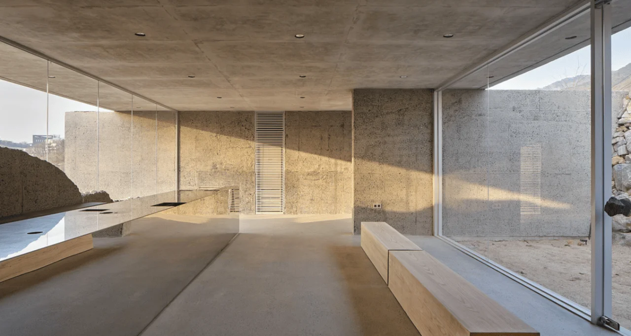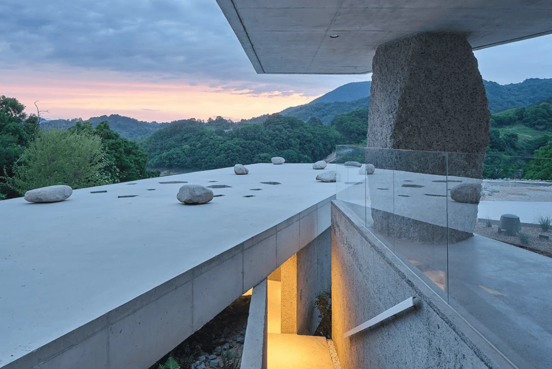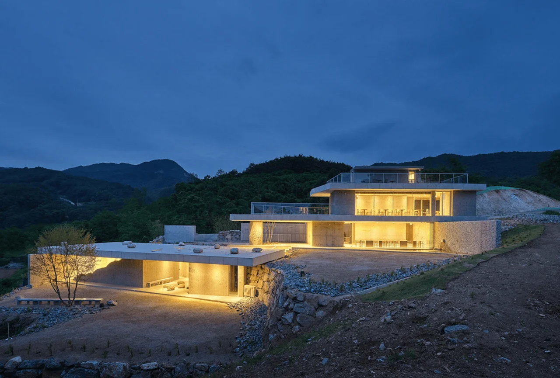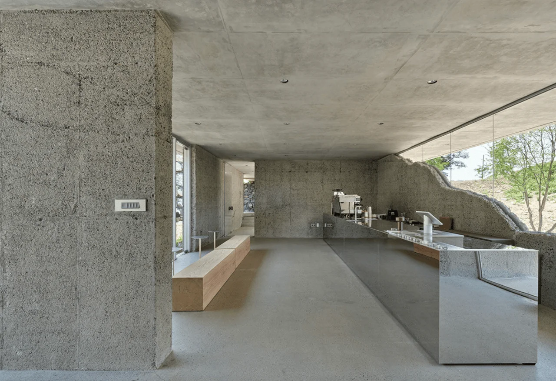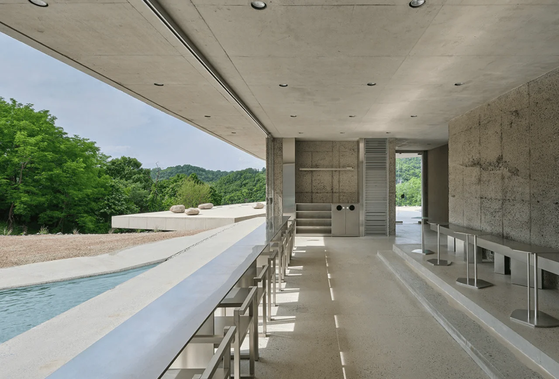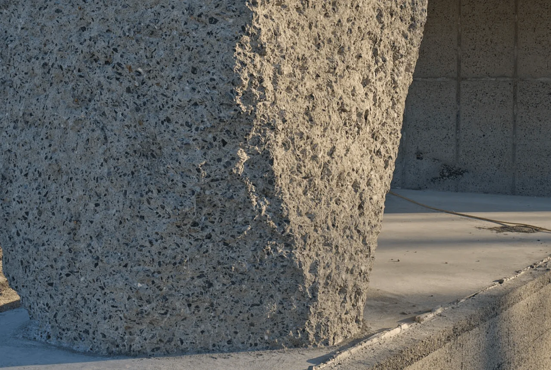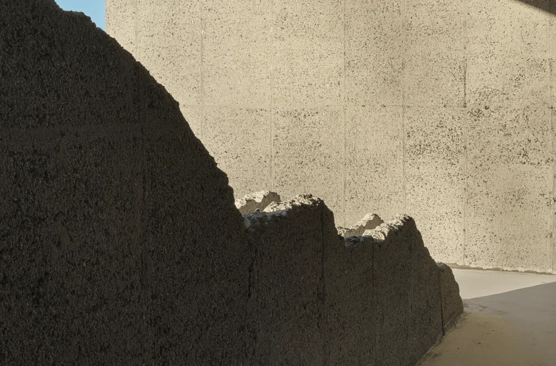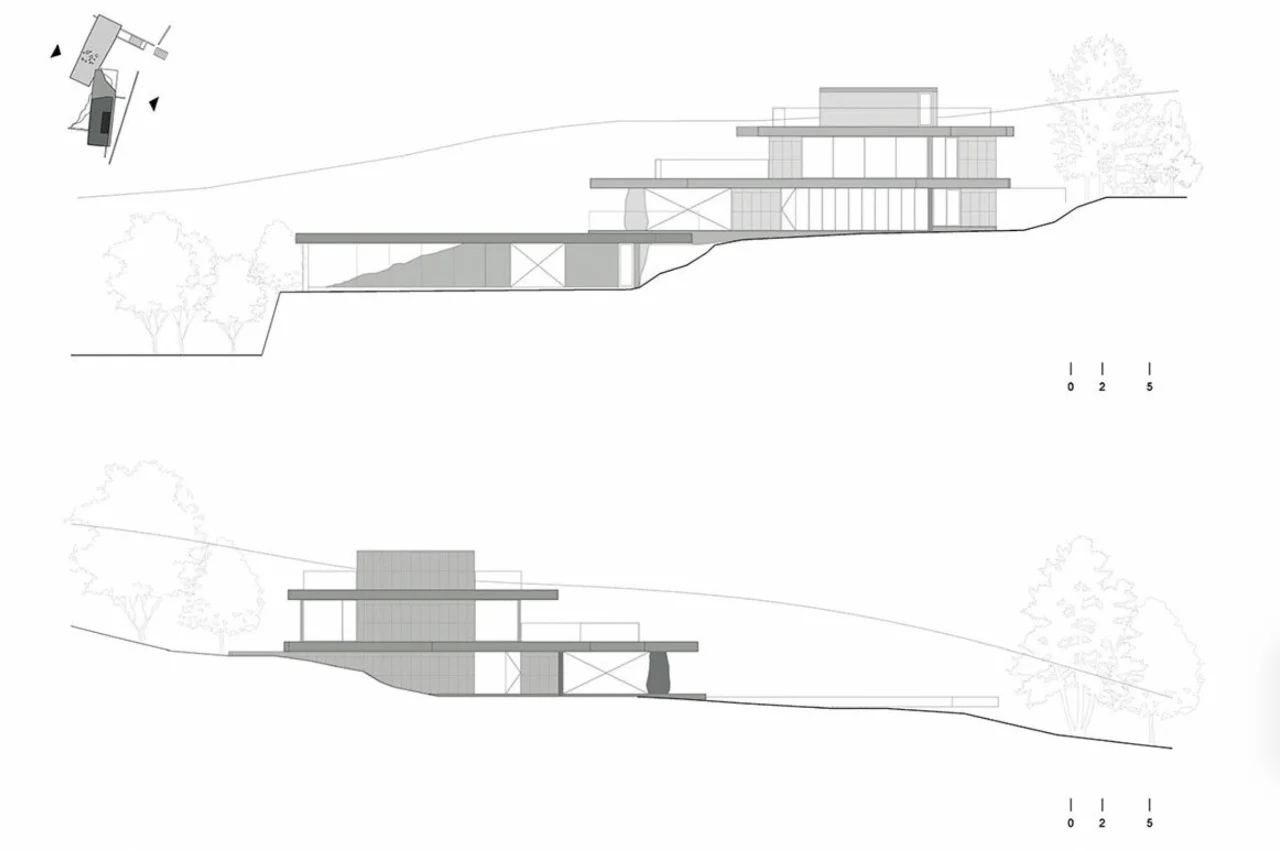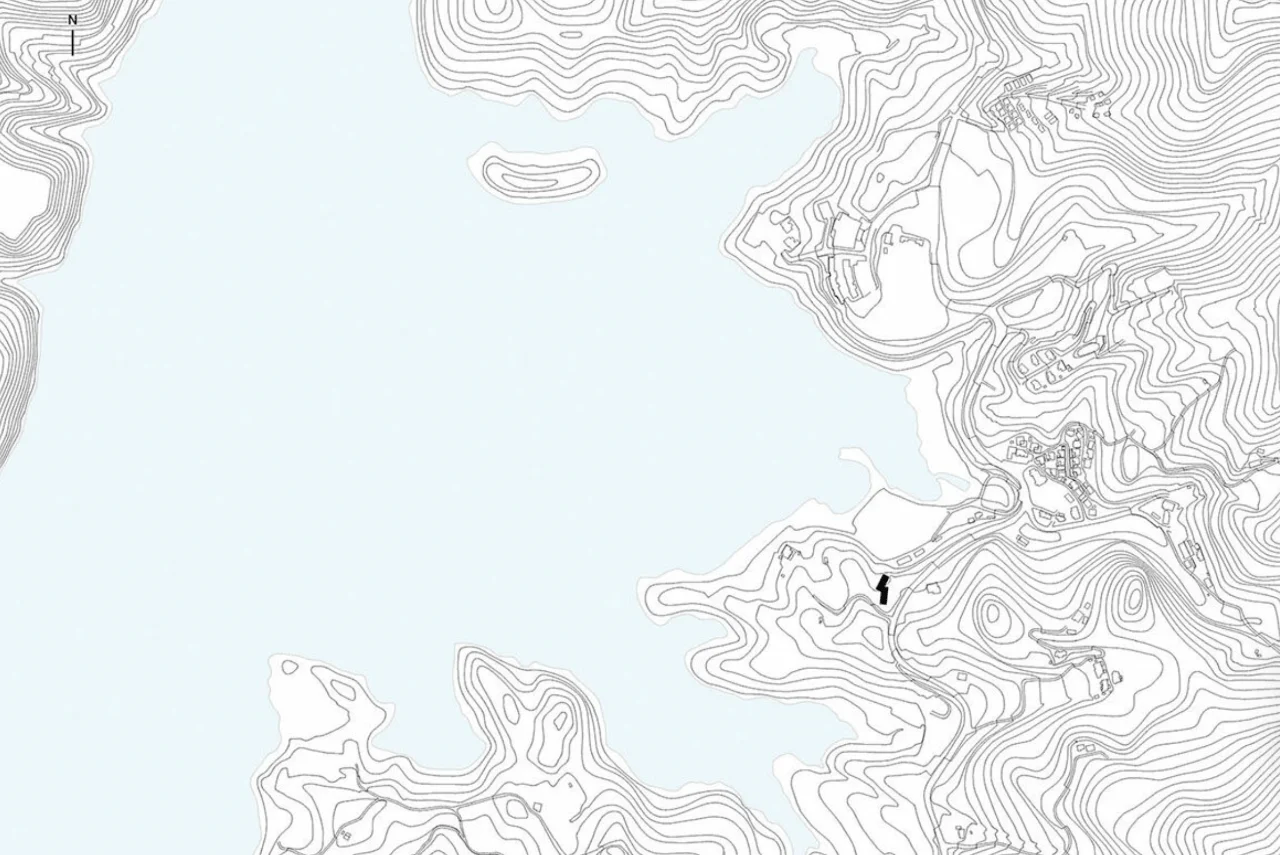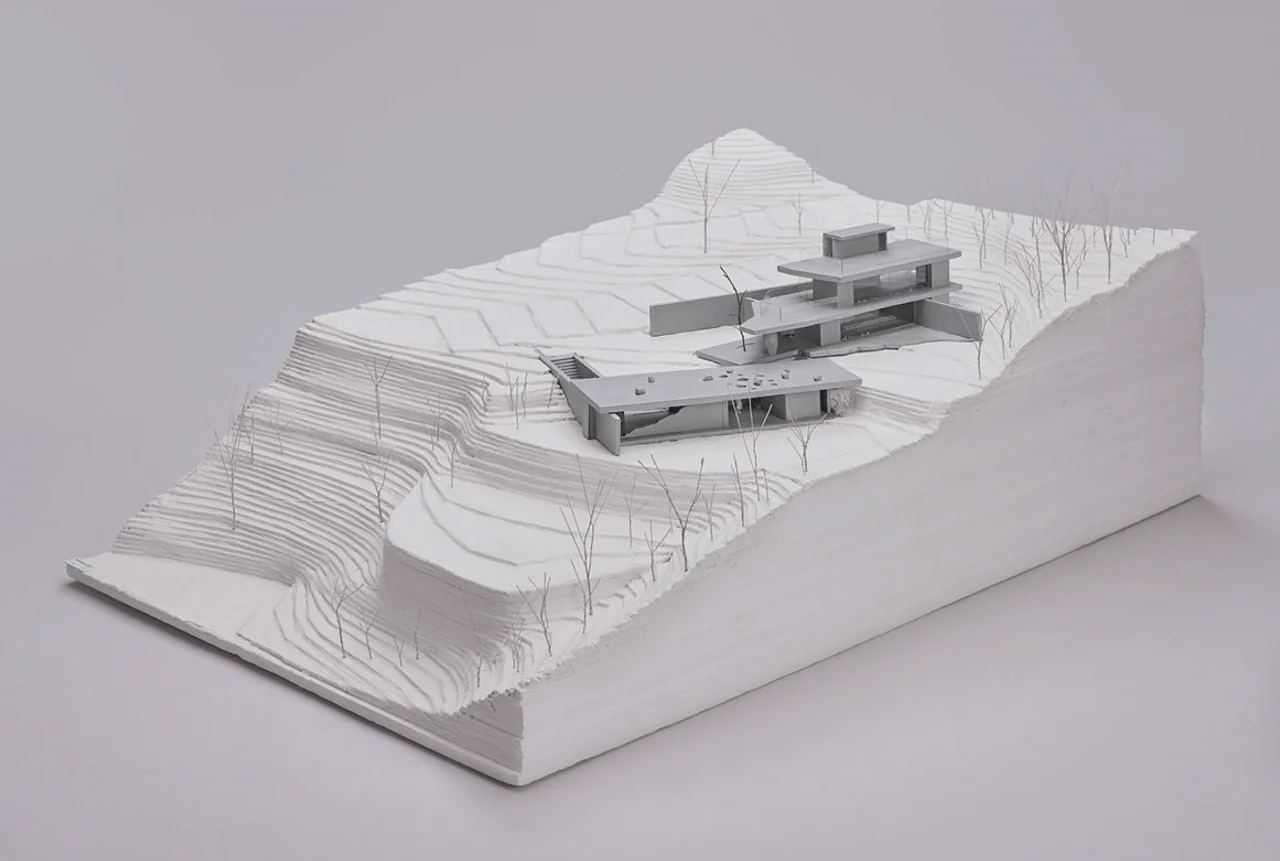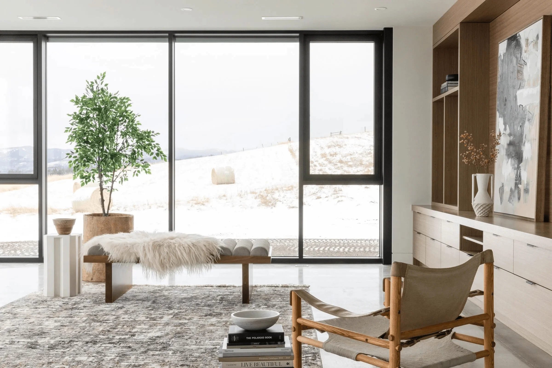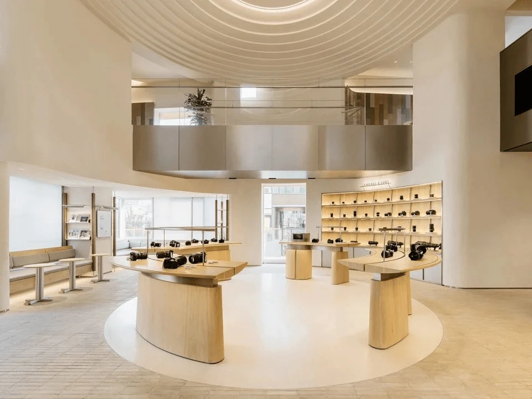Concretewall Cafe in South Korea blends nature and architecture, blurring boundaries.
Contents
Project Background: Blending Nature and Architecture
Located amidst the mountainous landscape surrounding Jecheon, South Korea, the Concretewall Cafe, designed by Seoul-based Nameless Architecture, redefines the visitor experience. This architectural marvel challenges conventional perceptions of the relationship between natural and artificial elements, creating an immersive environment that seamlessly integrates with its surroundings. The project’s name, “Concretewall,” is a nod to its distinctive aesthetic, where concrete walls dominate the landscape, and is also the name of a popular Instagram cafe in South Korea. The cafe was designed with the goal of enhancing the connection between visitors and the natural beauty of its locale, a site that features clear streams and a tranquil reservoir. The cafe project site is located on the shores of Cheongpung Lake in Jecheon, a place known for its tranquility and natural beauty. It’s believed that the site promotes calm and a sense of serenity, fostering a stronger connection to nature. The project aims to integrate the architectural design with natural components in a seamless and artful manner.
Design Concept: Fostering a Sensory Experience
The Nameless Architecture team envisioned an open sensory experience for visitors, replacing the previous site narrative with a novel approach that emphasizes the fusion of natural elements with the built environment. This concept, at its core, involves exploring the essential architectural components, walls, and roofs. The walls aren’t just boundaries but connect different levels of the site, interacting with the sloping terrain, and create a sense of inclusion. In this project, the wall is not merely a functional separator but also a means of connecting different levels of the space, as well as a means of interaction with the landscape. Meanwhile, the roof complements the wall as it provides a clear visual boundary between the interior and exterior areas. The roof’s design creates a layered composition that allows light and air to filter through the gaps created in the three-dimensional structure, promoting a cohesive connection between nature and the building. Visitors are immersed in an environment where natural and artificial elements become indistinguishable. This is achieved by using materials and forms that echo the surrounding landscape.
Spatial Layout and Design: An Engaging Journey through Levels
The visitor’s journey begins at a subterranean level, where the entrance, a spacious and gently descending stairway, is bordered by a wall, creating a feeling of being enveloped by the surrounding forest. The wall acts as a visual guide for visitors, gently leading them through the space. The integration of the wall and the terrain ensures a continuous transition from the exterior environment into the interior spaces. Sunlight filters through the gaps in the ceiling, forming a “light courtyard” behind the counter. The structure of the cafe and its position in the landscape ensure that natural light and ventilation are optimized. As visitors ascend to the upper levels, the interplay between the concrete stone columns and the irregular stone courtyard becomes more pronounced, demonstrating a harmonious dialogue between natural and artificial elements. The building features a variety of levels and interconnected spaces, including the entrance level, a social and reception area, and a café on the upper level.
Exterior Design and Aesthetics: Celebrating Natural Elements
The design of the cafe beautifully integrates natural elements into its architectural aesthetic. The raw textures of sand and gravel exposed within the fissures of the concrete walls appear to resonate with the uneven surface of the earth, blurring the lines between the built space and natural stone. The building’s exterior is designed to complement the natural landscape. Vegetation emerges from the crevices of the concrete, adding a touch of organic life to the space. In the front of the dining area, a water feature reflects light onto the rough texture of the concrete walls, creating a tranquil and reflective environment. The interplay of stone, concrete, water, and light further reinforces the connection between nature and the building’s design. These carefully chosen elements create a sense of continuity and cohesion between the man-made environment and the natural world.
Sustainability and Technological Features: Integration of the Built Environment
The cafe features a variety of design features that enhance its sustainability. These features include the use of natural light and ventilation, the integration of local materials into the construction process, and the design of the water feature as a way to manage stormwater runoff. The use of these methods reduces the cafe’s environmental impact and supports the project’s goal of achieving harmony between nature and architecture. The cafe’s structural integrity is also enhanced by the use of reinforced concrete and steel components. These elements ensure that the cafe can withstand the effects of weather and natural disasters, making it a more sustainable design. The design team has also incorporated various architectural elements that promote energy efficiency and sustainability. The building’s orientation and glazing systems optimize natural lighting and ventilation. The materials used are selected for their durability and longevity, requiring fewer resources over time.
Social and Cultural Impact: A Space for Community and Connection
The Concretewall Cafe has already become a popular destination for locals and tourists alike, showcasing the power of architectural design to foster a sense of community and connection. It provides a space for people to relax and enjoy the natural beauty of the surrounding environment. The cafe was designed to be a space where people could connect with each other and enjoy the natural beauty of the surrounding landscape. This cafe has also had a positive impact on the local economy. It has helped to attract tourists and visitors to the area, supporting local businesses. The design of the cafe is also an example of how architecture can be used to promote sustainable practices. The building’s design helps to reduce energy consumption and water use, while also minimizing the impact on the surrounding landscape. The building’s design has been well-received by the local community, who have praised it for its beauty and functionality.
Project Information:
Project Type: Cafe
Architect: Nameless Architecture
Area: 290 sqm
Year: 2023
Country: South Korea
Main Materials: Concrete, Stone, Glass
Photographer: © Roh Kyung


