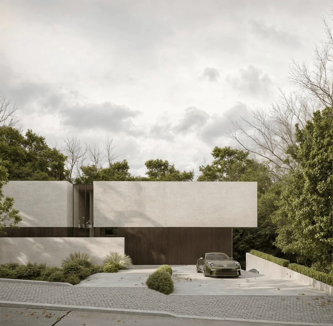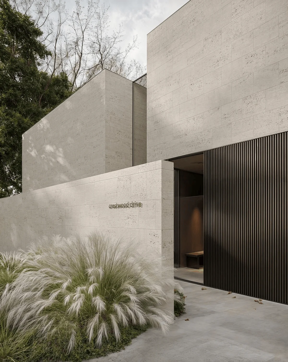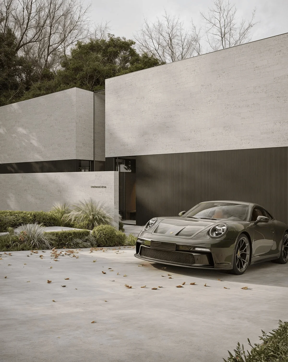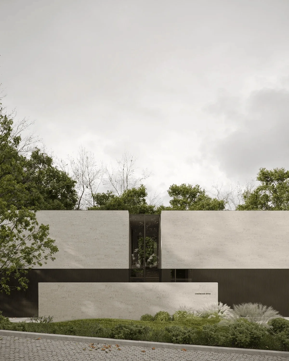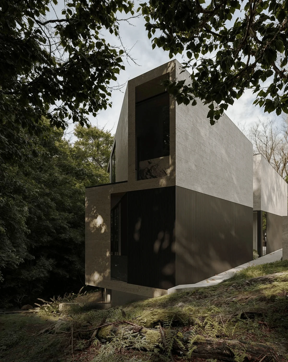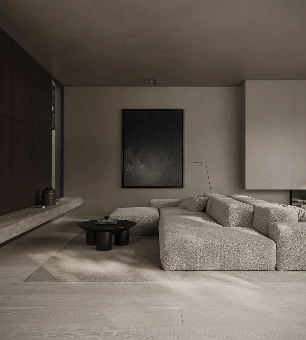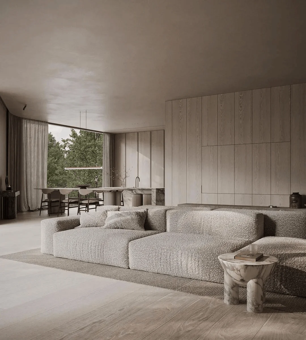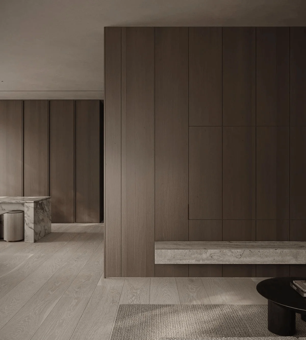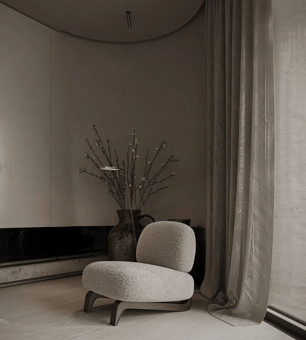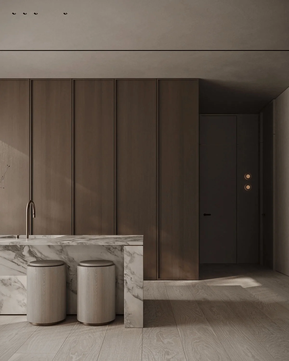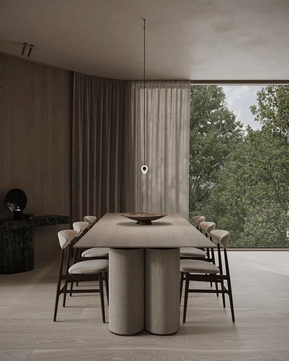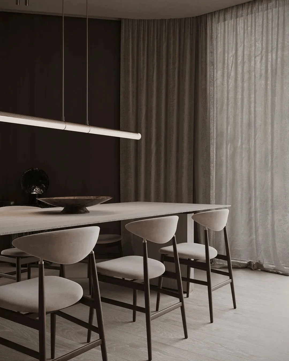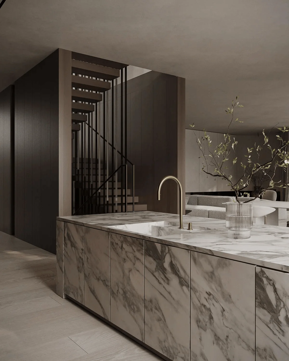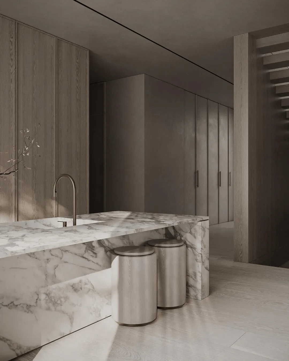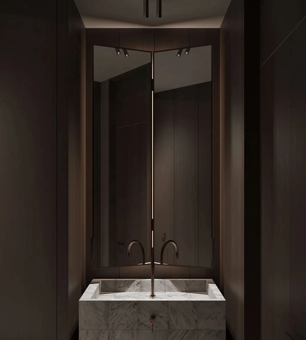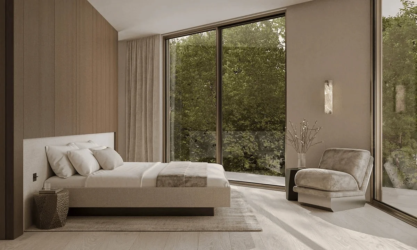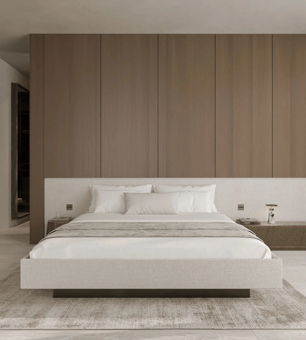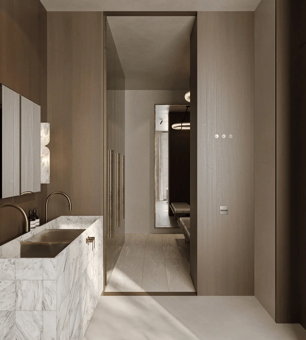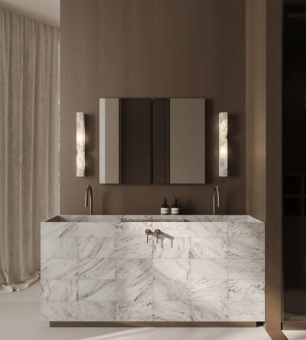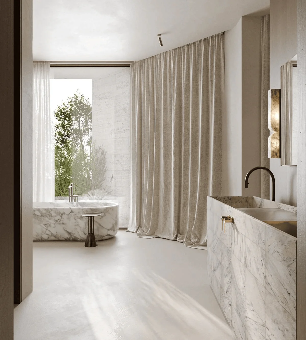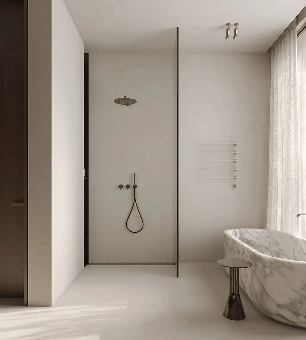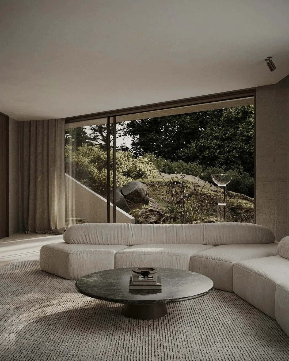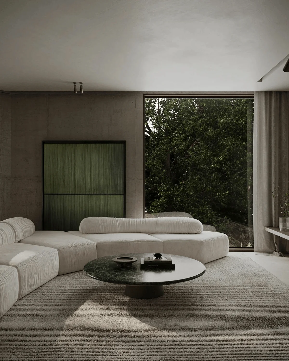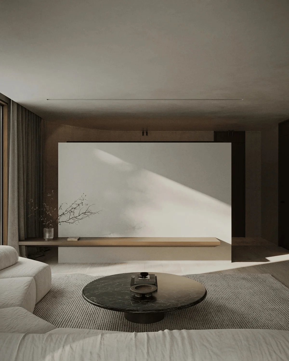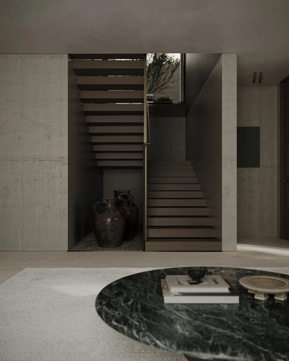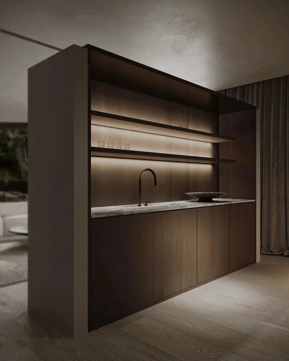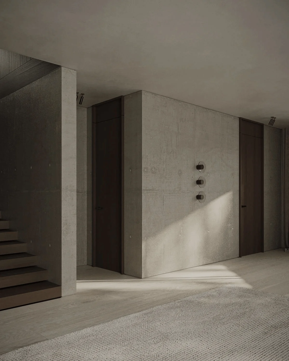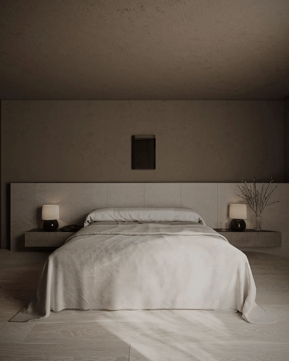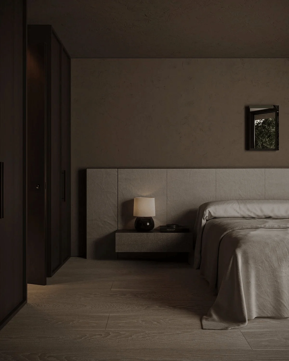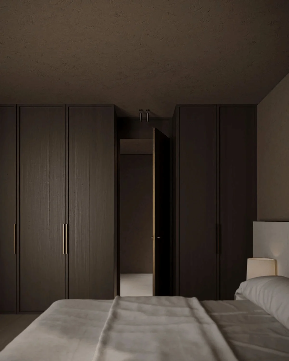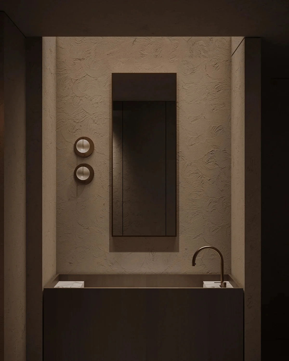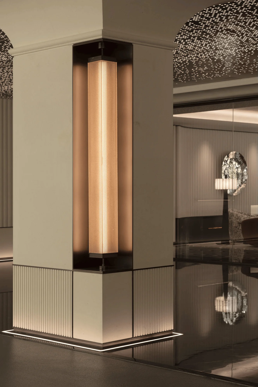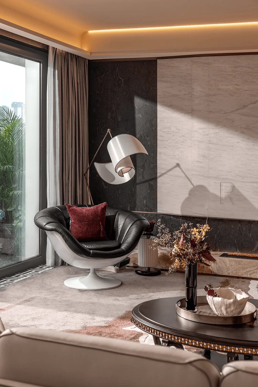CR_T House: A minimalist residential design in Toronto that prioritizes indoor-outdoor living and natural harmony.
Contents
Project Background
The CR_T House project is a conceptual exploration of a private residence located in the suburbs of Toronto. The architects faced a unique challenge: designing a home that harmonized with a steeply sloping, densely wooded site. The triangular, sharply angled plot had a significant influence on both the architectural and interior design, adding complexity to the arrangement of necessary spaces and functionality. The project was designed by Artem Tiutiunnyk, co-founder of KOTRA ARCHITECTS, known for his minimalist aesthetic and architectural visualization expertise. minimalist architecture, indoor-outdoor living, natural harmony
Design Concept and Objectives
The design prioritized creating a tranquil and healing environment that fostered a deep connection with nature. This connection was achieved through the strategic use of natural materials, a neutral color palette, and large windows that frame breathtaking views of the surrounding forest. The home’s design sought to blur the lines between indoor and outdoor spaces, creating a dynamic living experience that constantly changes with the shifting patterns of light and shadow throughout the day and seasons. minimalist architecture, indoor-outdoor living, natural harmony
Functional Layout and Spatial Planning
The house is spread across three levels: a basement, ground floor, and second floor. The basement, cleverly integrated into the sloping terrain, serves as a guest suite and storage area. The ground floor houses the main living spaces where the family can gather for meals, unwind by the fireplace, or relax in the cozy lounge area. The second floor is dedicated to private spaces, including the master bedroom with a generous walk-in closet and ensuite bathroom, as well as children’s bedrooms. The layout was thoughtfully planned to maximize the use of the challenging triangular plot while offering stunning views of the surrounding woods. minimalist architecture, indoor-outdoor living, natural harmony
Exterior Design and Aesthetics
The exterior of the house is defined by the interplay of two primary materials: charred black wood cladding and natural stone. The wood cladding emphasizes and balances the house’s hierarchy while concealing the garage entrance. The natural stone frames the second floor, lending a sense of solidity and permanence. When viewed from the street, the house appears to be two stories tall, but the integration with the landscape allows for an expansive basement level, effectively utilizing the site’s topography. minimalist architecture, indoor-outdoor living, natural harmony
Interior Design and Material Palette
The interior design complements the minimalist architecture, prioritizing natural tones and materials. Warm gray plaster and natural wood paneling and flooring create a calming and comfortable atmosphere. The use of natural light is maximized throughout the home, with strategically placed windows offering varying views of the surrounding forest. The designer’s goal was to ensure harmony with the external environment, creating a sense of serenity and connection to nature. minimalist architecture, indoor-outdoor living, natural harmony
Basement Level: Integrating with the Landscape
The basement level, due to the significant change in elevation and the proximity to mature trees, has a unique character and structural function. The steep slope allowed the basement to become a retaining wall or foundation for the entire house. To highlight this structural role, some walls were left in their raw concrete state, adding an industrial touch to the minimalist aesthetic. minimalist architecture, indoor-outdoor living, natural harmony
Project Information:
Project Type: Residential Buildings
Architect: KOTRA ARCHITECTS
Project Year: Conceptual Project
Project Location: Toronto, Canada
Main Materials: Charred black wood cladding, natural stone, concrete
Photographer: N/A


