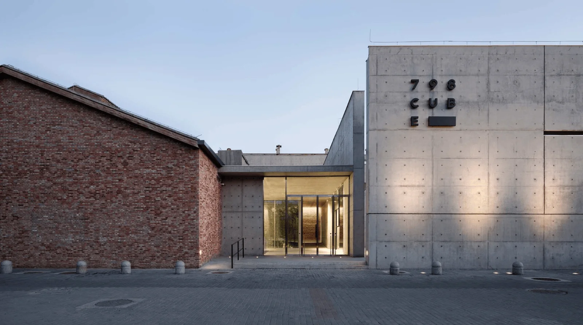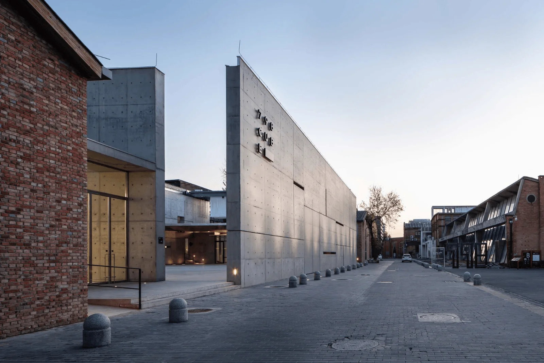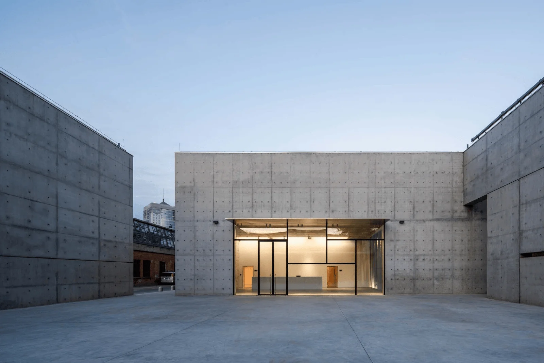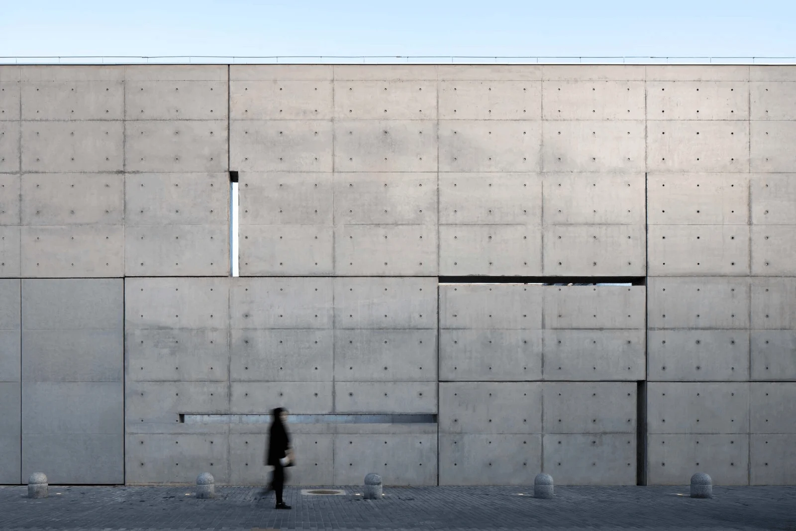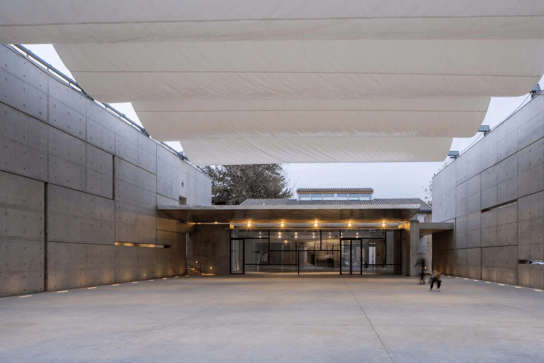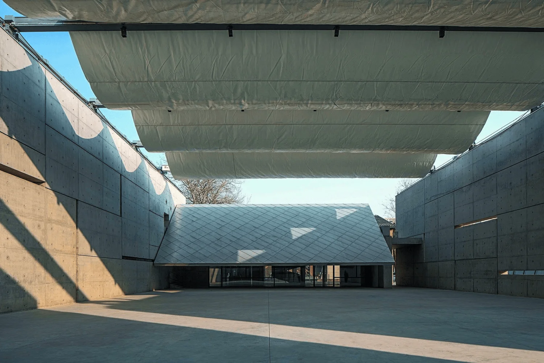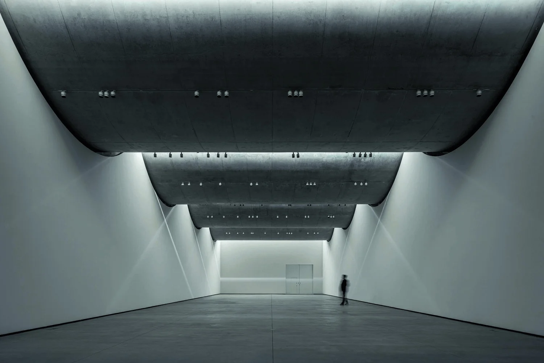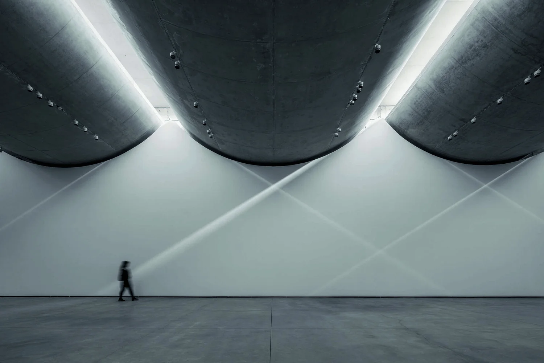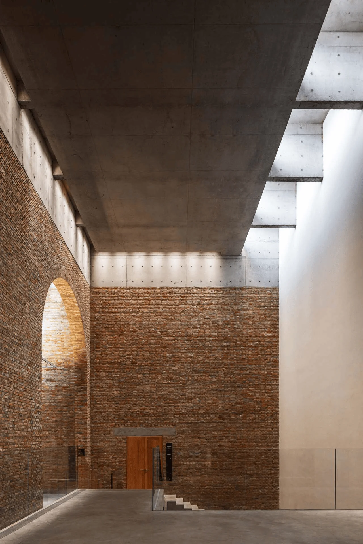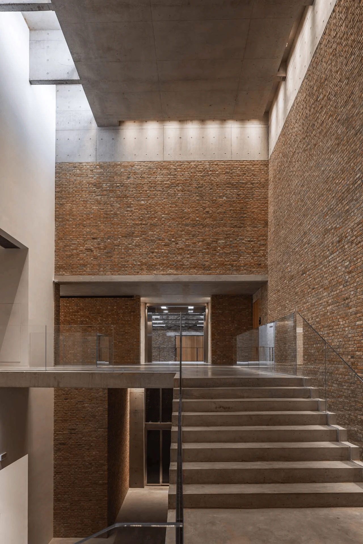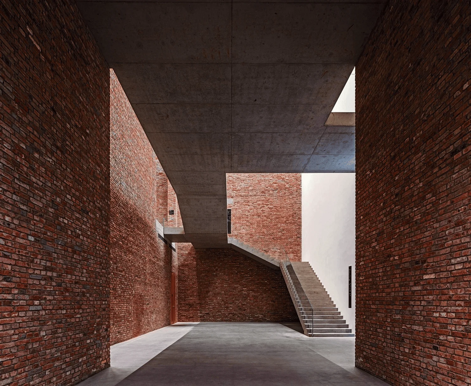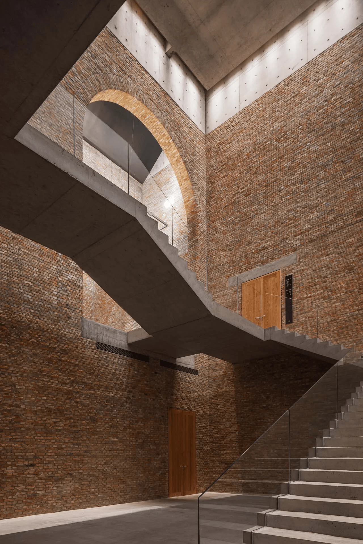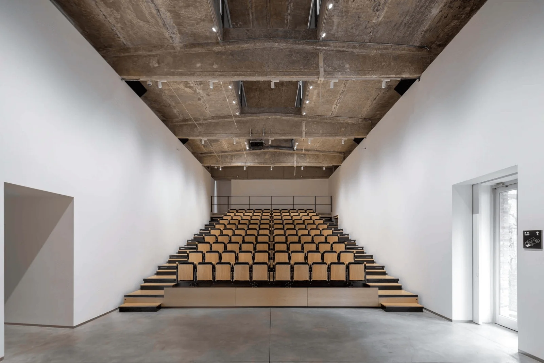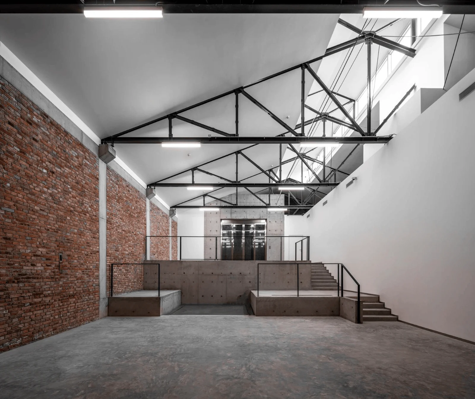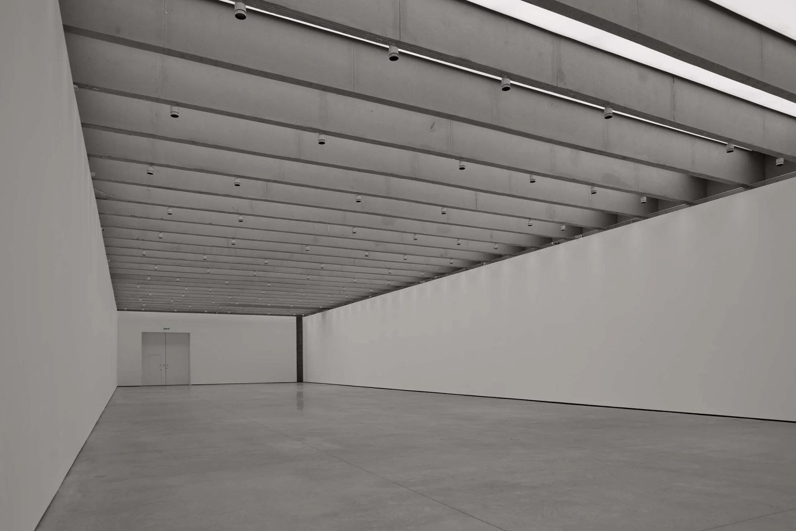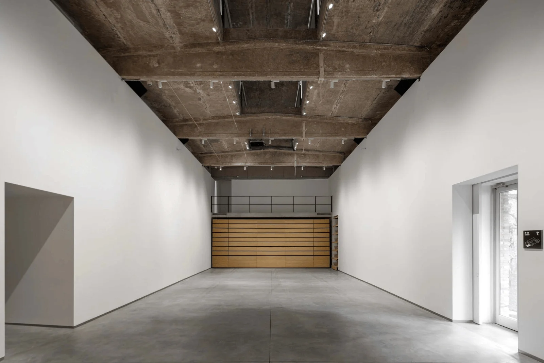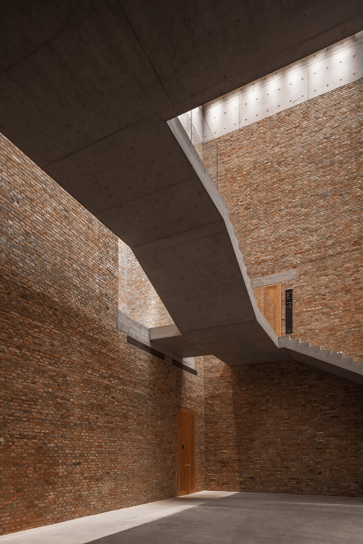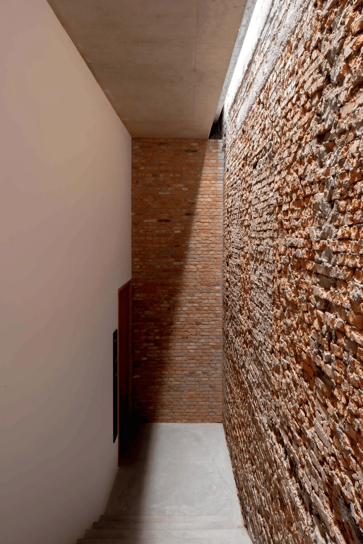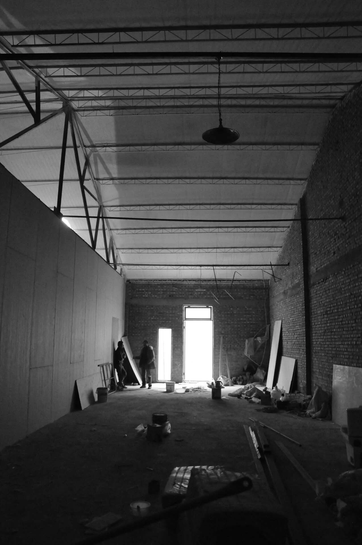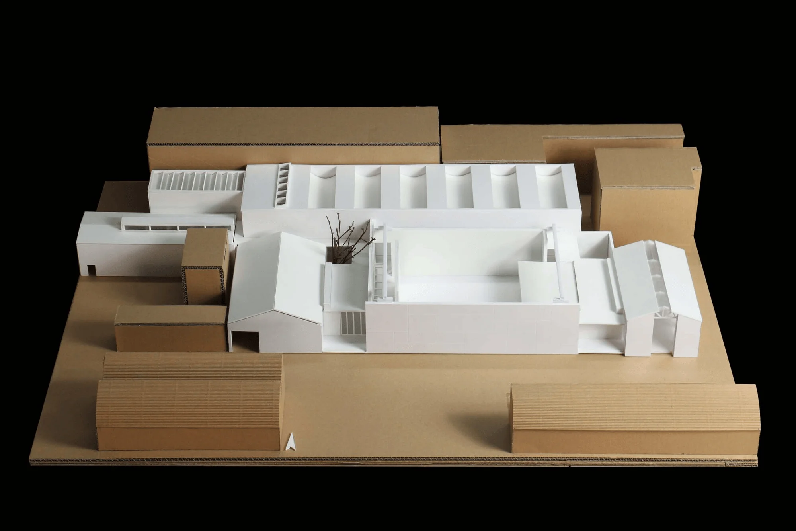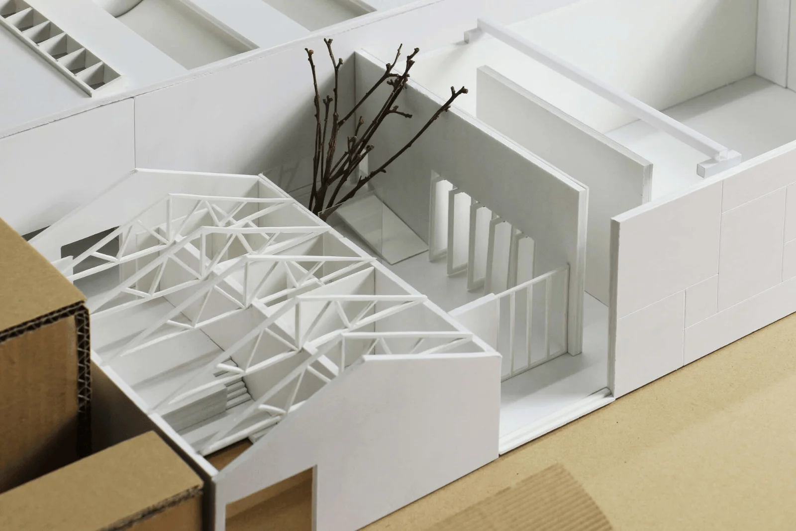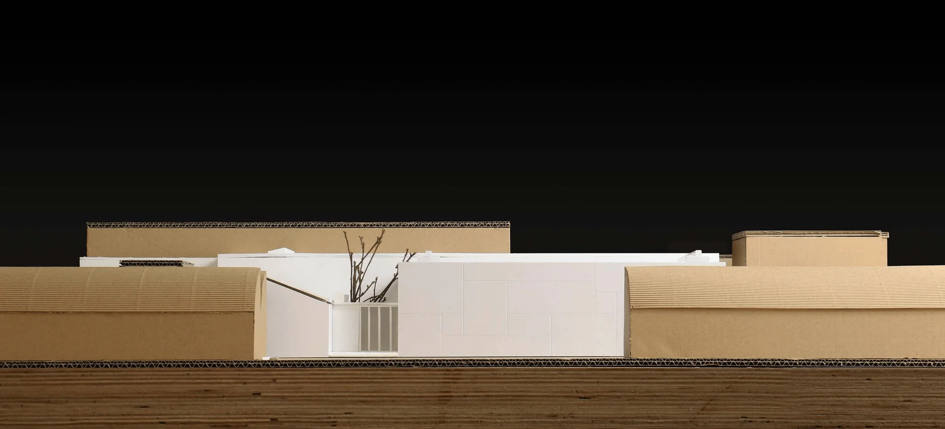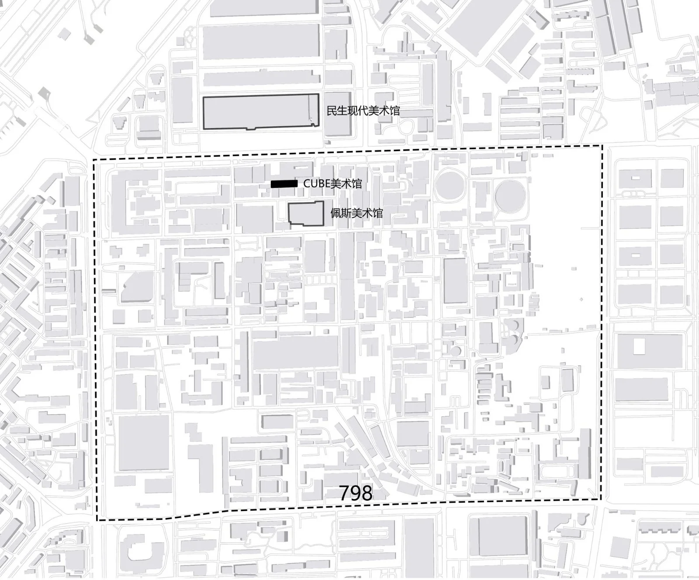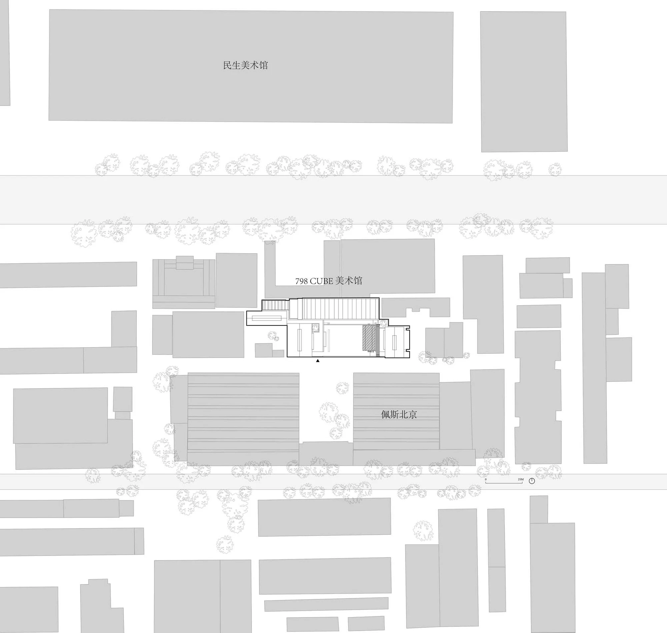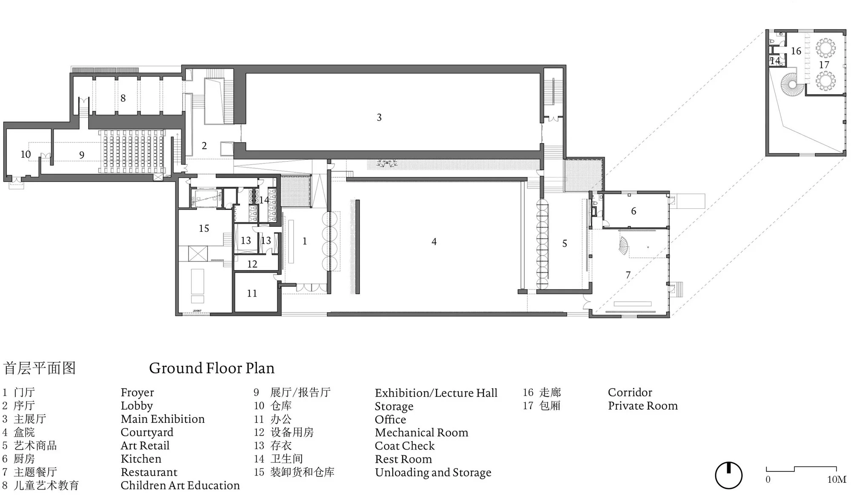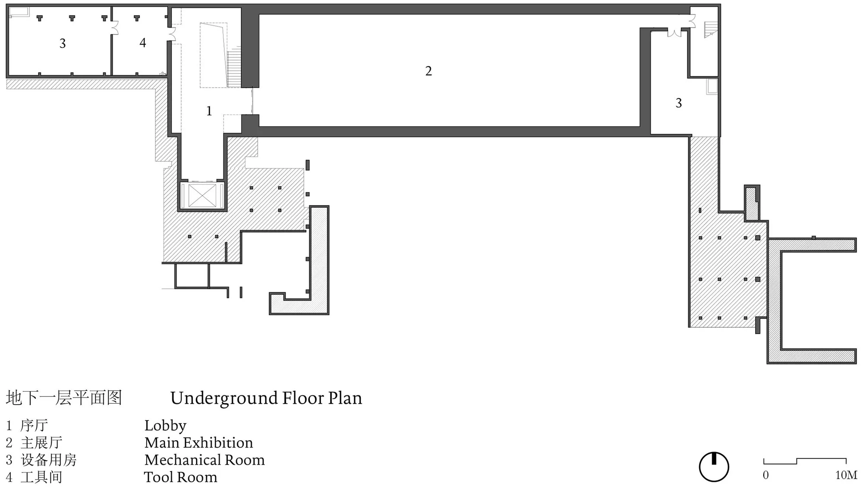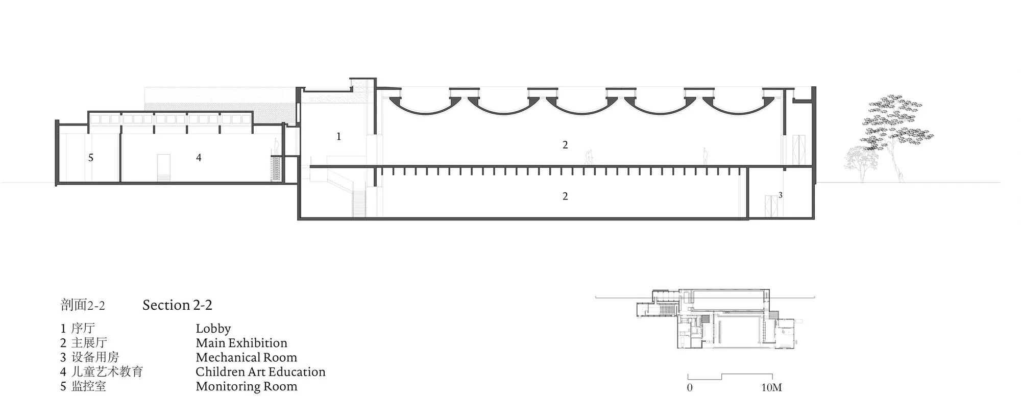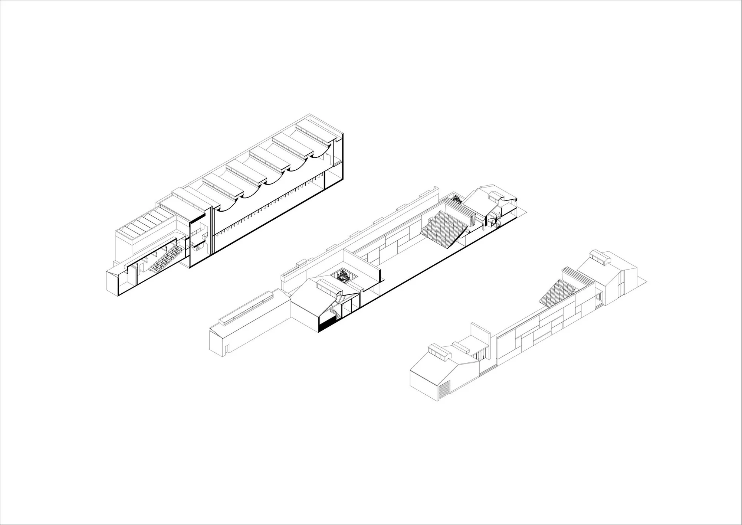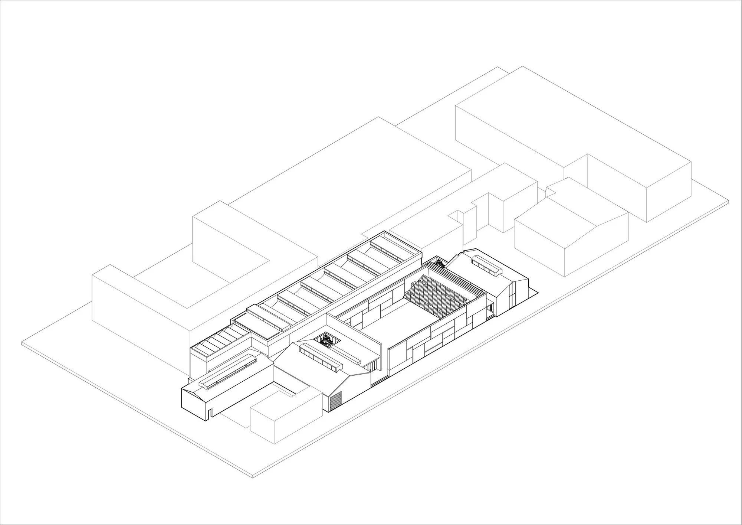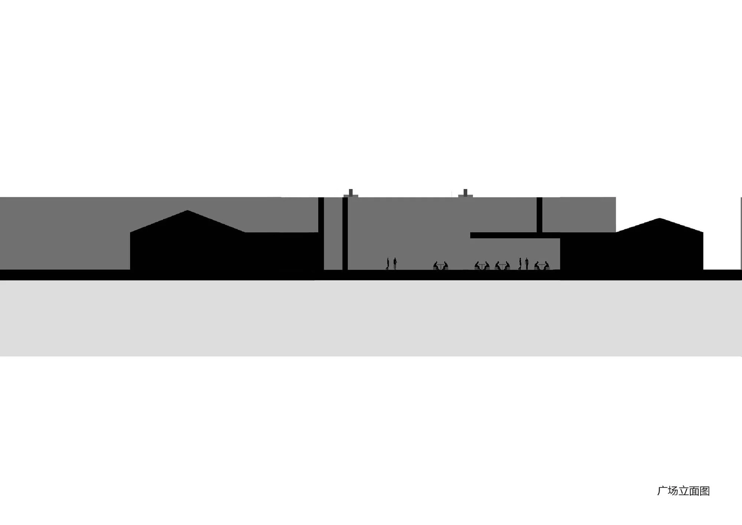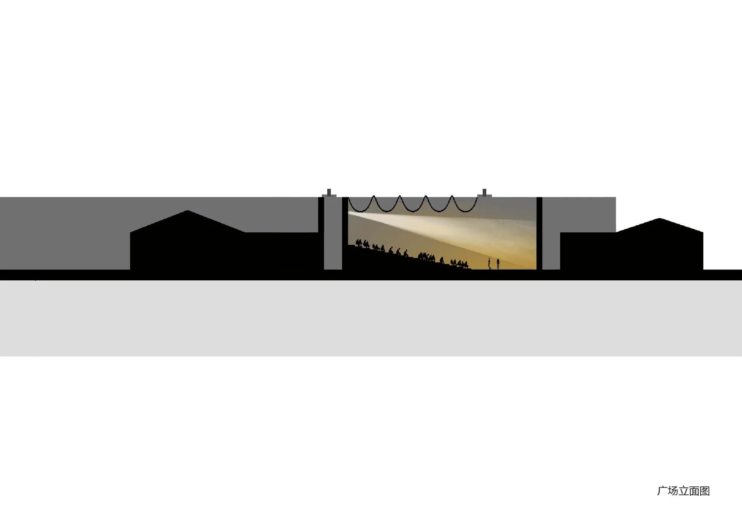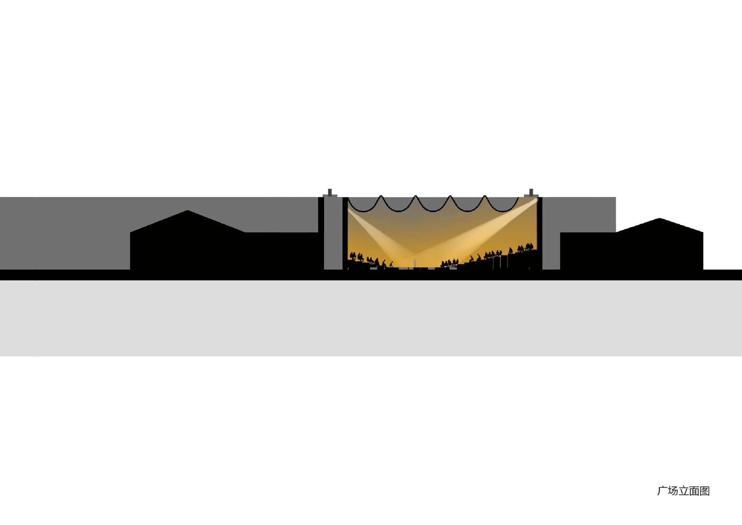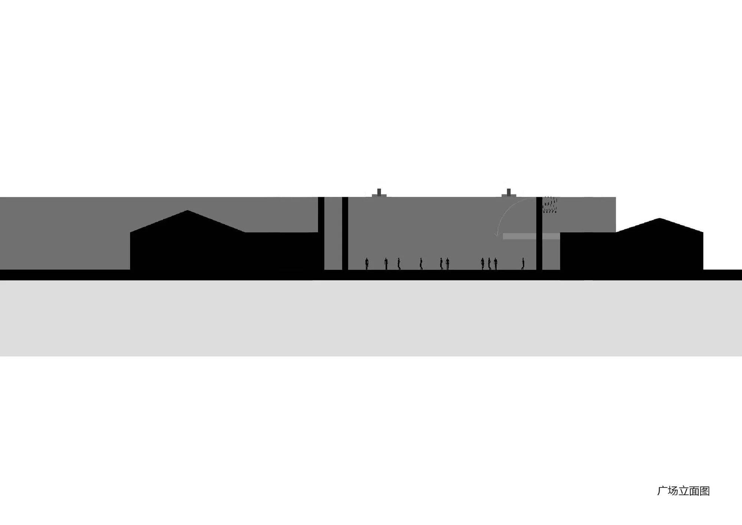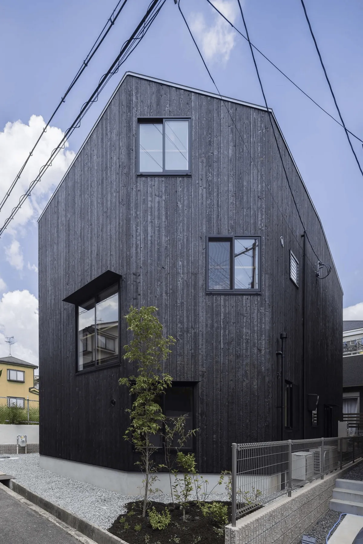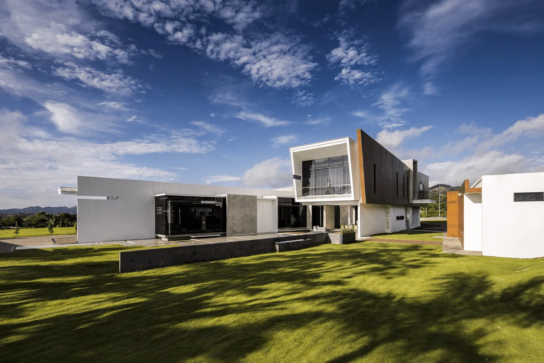The concept of the art museum starts with an in-depth observation of the specific site environment, preserving the old industrial factory buildings to the greatest extent possible. On this basis, new buildings are injected, weaving tension between the old and new buildings, stitching together with surrounding industrial buildings, such as the Pace Gallery, complementing each other. The museum design follows the texture of the existing industrial heritage, using a series of boxes to shape the order of orthogonal geometric forms, reflecting the construction and planning logic of the 798 area.
Worth mentioning is the magical and transformable central courtyard. It is transformed from an original square enclosed by factory buildings on three sides into a relatively closed central courtyard by using an independent cast-in-place concrete wall. A huge steel beam sliding crane spans the north-south concrete wall. It can not only hang art installations, but is also a mechanical traction device for stretching natural drooping, quasi-arched, and transformable canvases. These arched canvases can be opened and closed at will to provide shade and shelter from rain, depending on the weather and the angle of the sun. It is a place for people to gather, a venue for opening ceremonies, and an outdoor exhibition space.
The museum design also captures the material characteristics of the 798 industrial factory buildings, using cast-in-place concrete and red brick as the main materials. It highlights the construction characteristics of the two materials in terms of their connection and transformation between structural forms and enclosing walls. The museum design once again explores the structural form and construction expressiveness of column-free and horizontally extending structures. The two newly constructed exhibition halls both use column-free, large-span, cast-in-place concrete structures. One uses arched curved beams, with natural daylight diffusing from the two arches next to it. The other uses concrete rib-reinforced beams to express the material’s own characteristics.
Project Information:
Architect: Zhu Pei Architecture
Area: 3541 m²
Project Year: 2020
Photographers: Runzi Zhu, Weiqi Jin
Lead Architect: Zhu Pei
Design Team: Shuhei Nakamura, Changchen You, Shun Zhang, Ling Liu, Liyan Wang, Bin Jia, Xinyue Ding, Jiang Chang
Client: Beijing Qixing Huadian Technology Group Co., Ltd.
Lighting Consultant: Beijing Ningzhijing Lighting Design Co., Ltd.
General Contractor: Handan Second Construction and Installation Co., Ltd.
Location: Beijing, China


