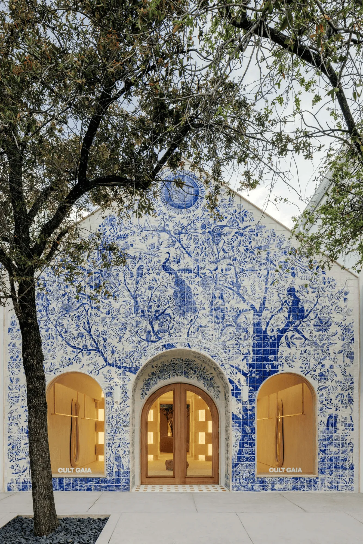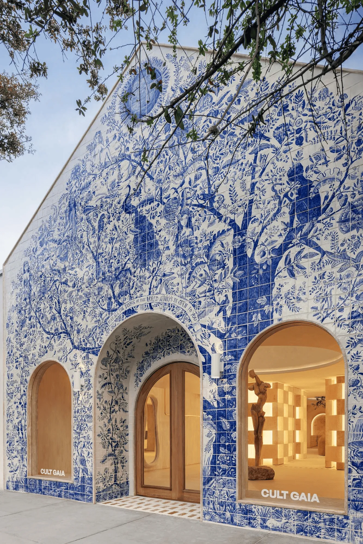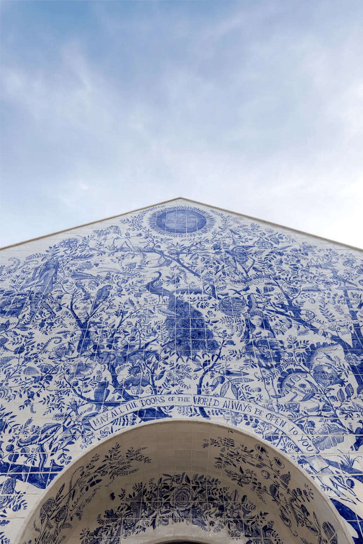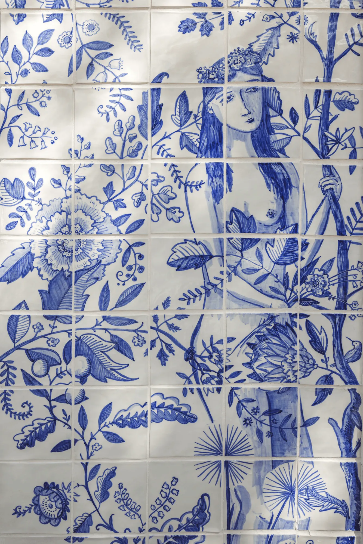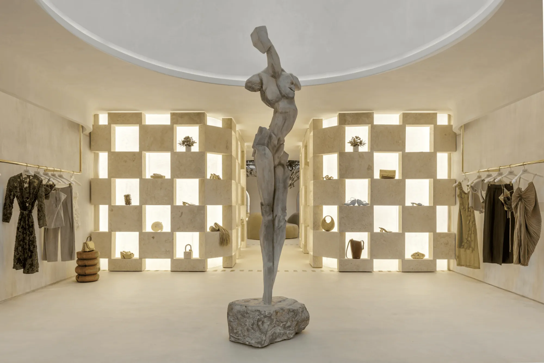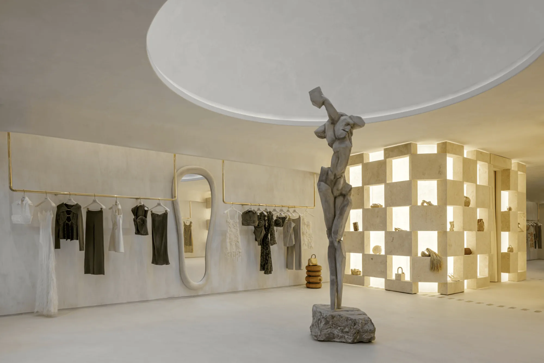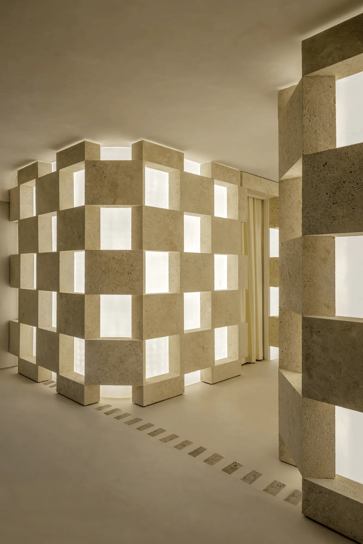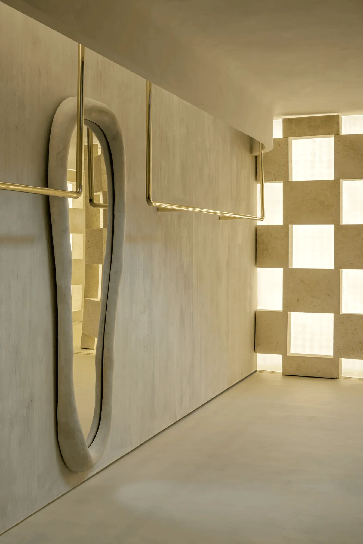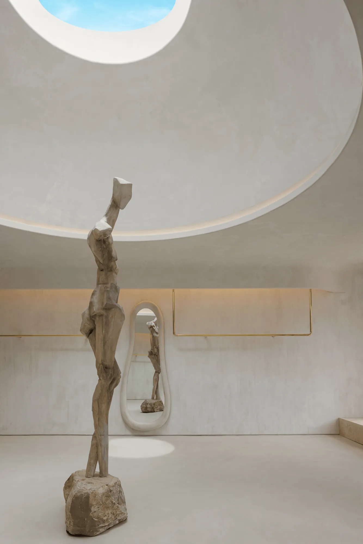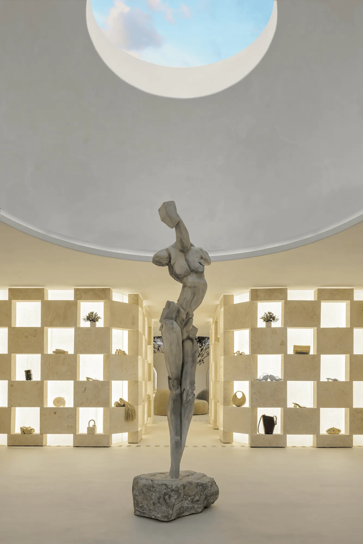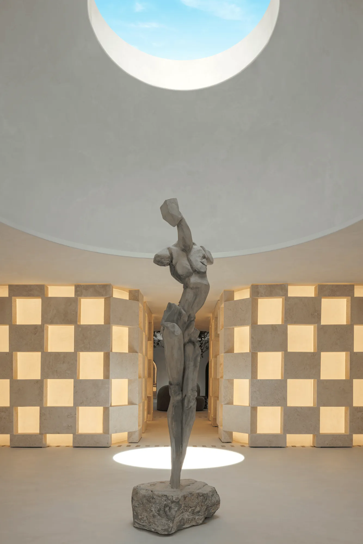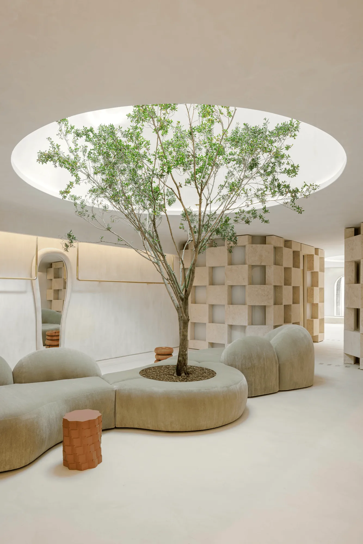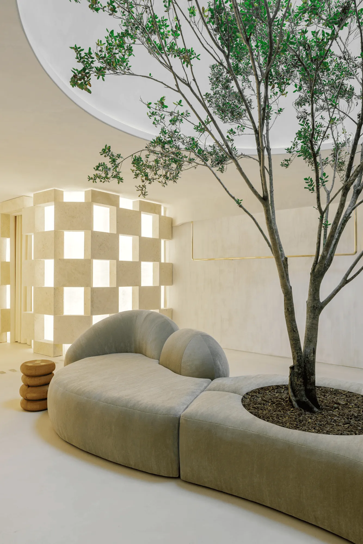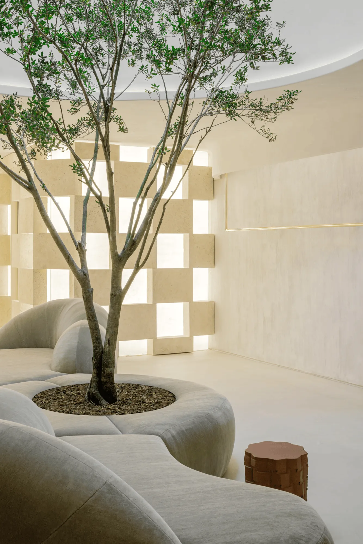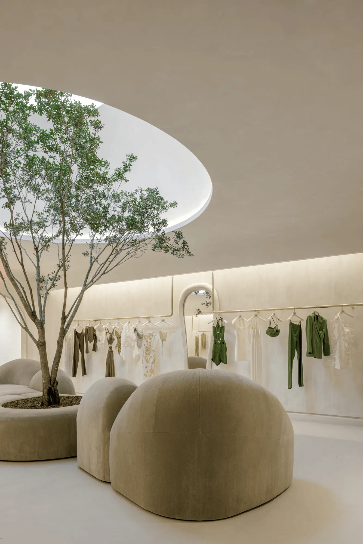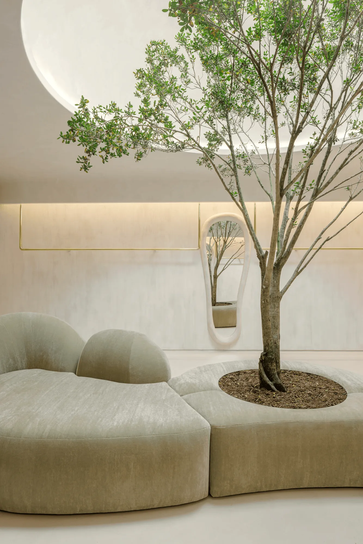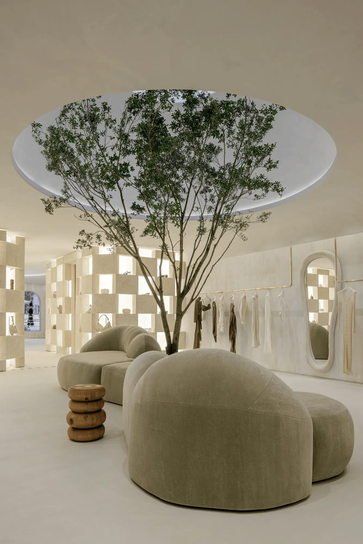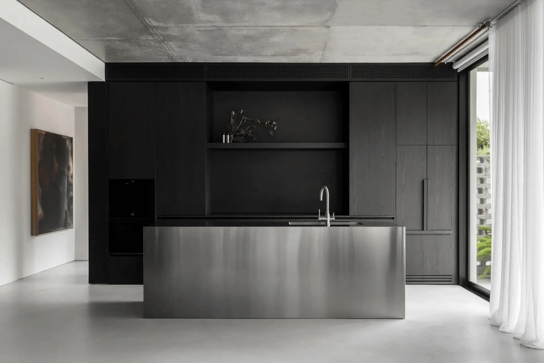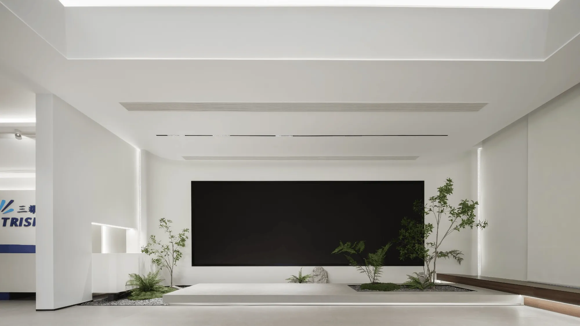Cult Gaia’s Miami flagship transcends traditional retail with its gallery-like space and interior design.
Contents
Project Background
Cult Gaia, a renowned ready-to-wear and accessories brand, has unveiled its latest flagship store in the heart of Miami’s Design District. This innovative retail space transcends the conventional, presenting itself as an ethereal gallery designed by the New York-based architectural and interior design firm Sugarhouse. The project’s objective was to create a timeless sanctuary that reflects the brand’s essence in every detail, drawing inspiration from iconic historical archetypes of classical and Persian traditions.
Design Concept and Objectives
Sugarhouse’s design for the Cult Gaia flagship departs from the linear vernacular of the Design District, opting instead for an axial, chapel-like structure that commands attention. The exterior is adorned with a hand-painted mural by South African artist Michael Chandler, composed of nearly 2,000 tiles inspired by Henri Rousseau’s paintings “The Dream” and “Eve.” This vibrant facade sets the stage for a unique retail experience.
Exterior Design and Aesthetics
Chandler’s mural, a tapestry of stylized vegetation, birds, mythical creatures, and pomegranates, references the Persian aesthetic through its intricate detailing and rich blue tones, reminiscent of lapis lazuli-adorned mosques. The pomegranates serve as a tribute to the brand’s founder, Jasmin Larian Hekmat, and her grandfather, who cultivated them in his garden. The building’s sharp, A-frame silhouette and minimalist architectural detailing complement the mural’s exuberance.
Interior Layout and Spatial Planning
The interior of the Cult Gaia flagship is divided into three distinct spaces, unified by a palette of creamy hues and textured finishes. Limestone and travertine are employed throughout, appearing as geometric floor inlays and stacked blocks that enclose the fitting rooms. The central fitting area, crafted from 100 individually carved sandstone blocks, evokes the atmosphere of a rock-cut cave temple, offering privacy while showcasing merchandise within illuminated niches.
Artistic and Cultural Elements
A focal point of the main space is a 12-foot-tall concrete sculpture of a female nude by Angela Larian, Hekmat’s mother and an accomplished artist. Positioned beneath a wide, circular skylight, the sculpture is a celebration of maternal support and inspiration, serving as a beacon of the feminine spirit that fuels Cult Gaia’s creativity. Two skylit domes, each featuring a 7-foot-wide, frameless circular skylight, bathe the interior in natural light, echoing the grandeur of the ancient Roman Pantheon.
Social and Cultural Impact
The Cult Gaia flagship transcends its function as a retail space, becoming a tribute to the founder’s heritage, family, and the enduring inspirations that have shaped the brand. A 19-foot-long serpentine sofa designed by Brandi Howe complements the space, while a second circular skylight illuminates the rear, where a Ficus tree reaches through the void, its verdant branches recalling the exterior facade and fostering a sense of tranquility.
Project Information:
Architects: Sugarhouse
Area: 1502 ft²
Project Year: 2023
Project Location: Miami Design District, Miami, Florida
Photographs: Cult Gaia
Brands with products used in this project: Cult Gaia
Lead Architects: Sergey Kuznetsov
Other Participants: Michael Chandler, New Vernacular Studio, Angela Larian, Brandi Howe
Project Type: Retail
Materials: Travertine, Limestone, Concrete, Brass, Sandstone, Ceramic Tiles, Glass
Design Team: Anna Agapova, Ekaterina Kuznetsova, Irina Golub, Sergey Kuznetsov, Anastasia Kuznetsova, Anastasia Vlasova, Alexander Makarenko, Dmitry Kiselev, Anastasia Bezrukova, Anastasia Savina, Polina Noskova, Aleksandra Pimenova, Polina Shcheglova, Alexandra Vinokurova
General Contractor: MV Group USA
Millwork: RAD
Lighting Consultant: One Lux Studio


