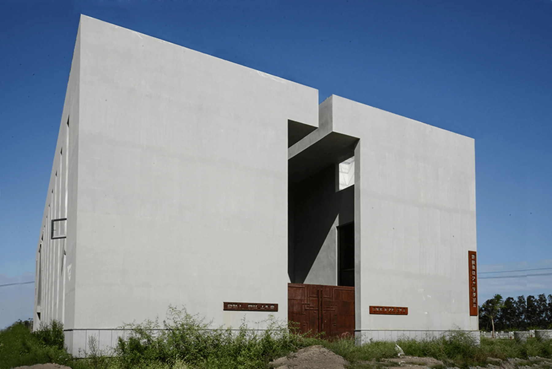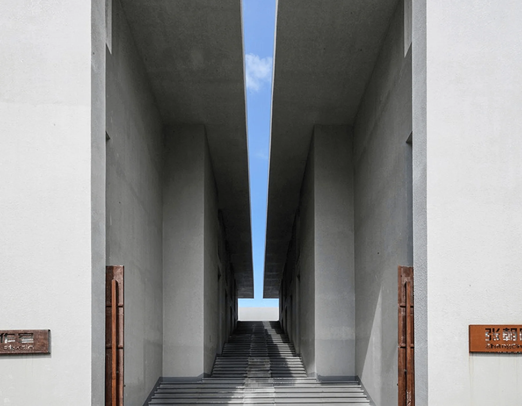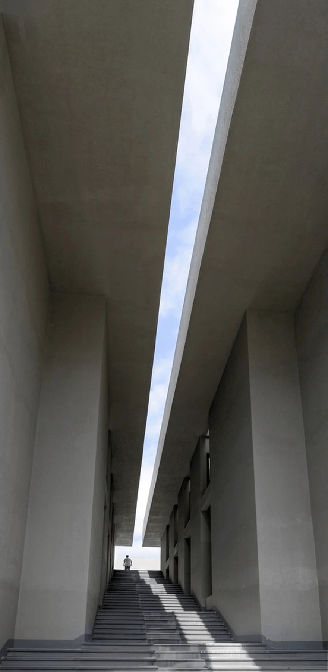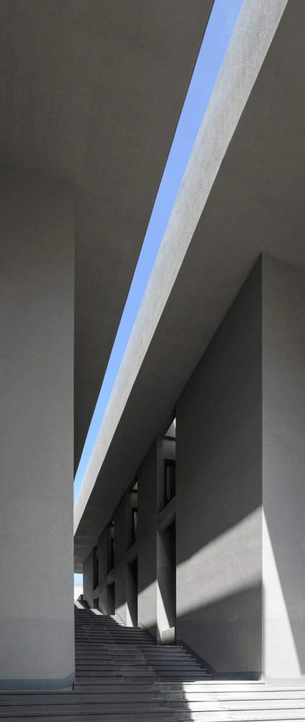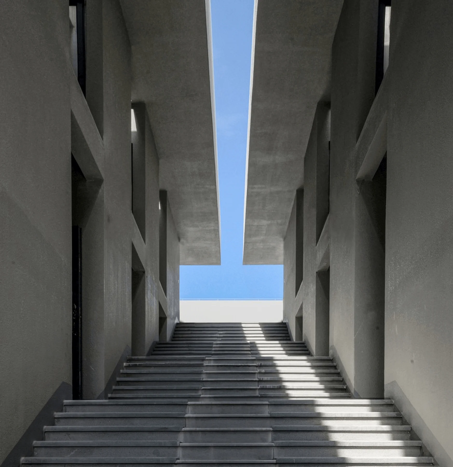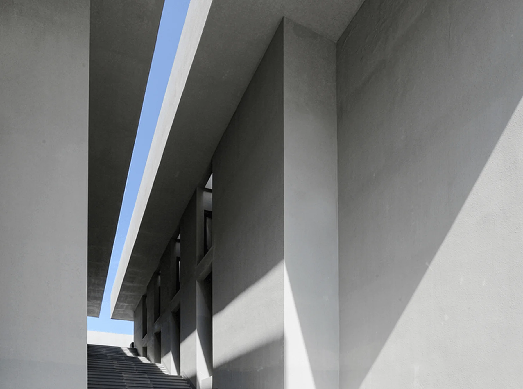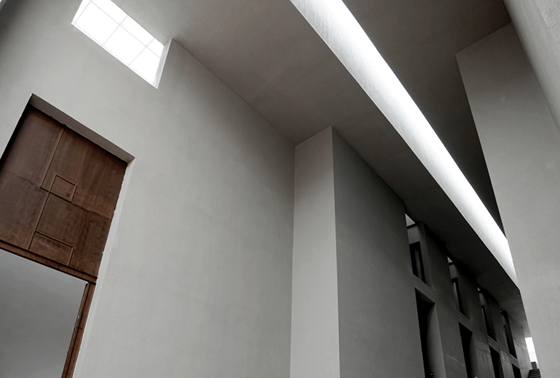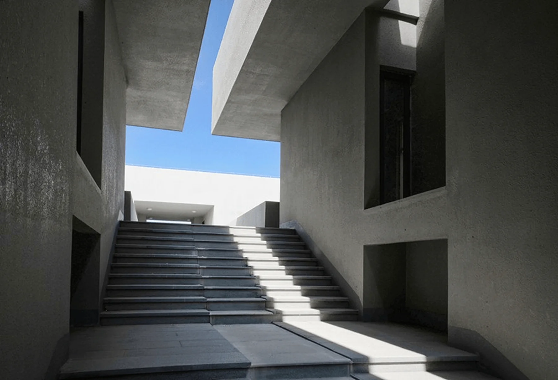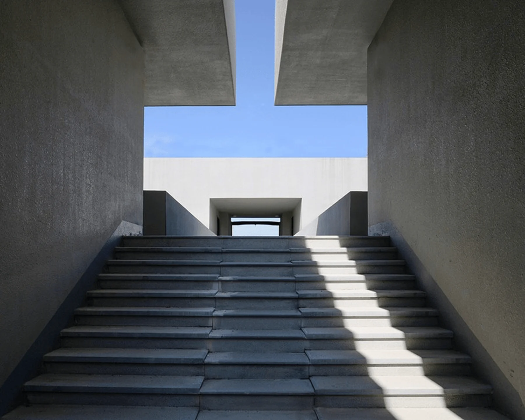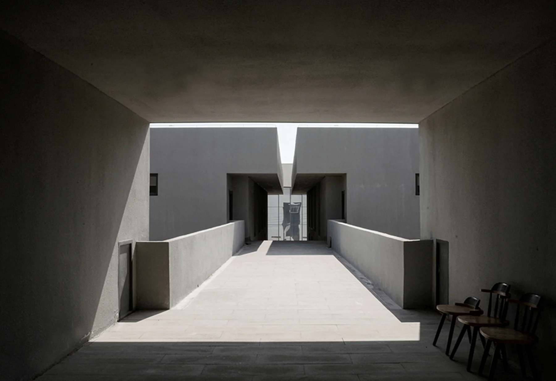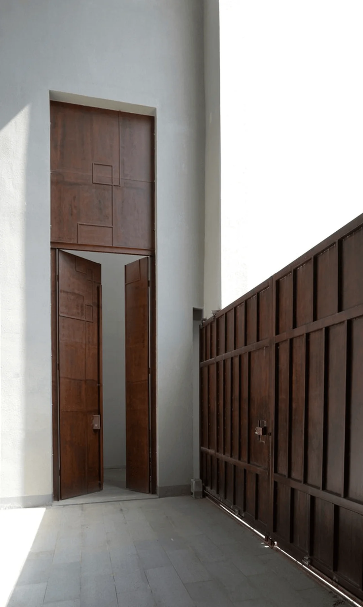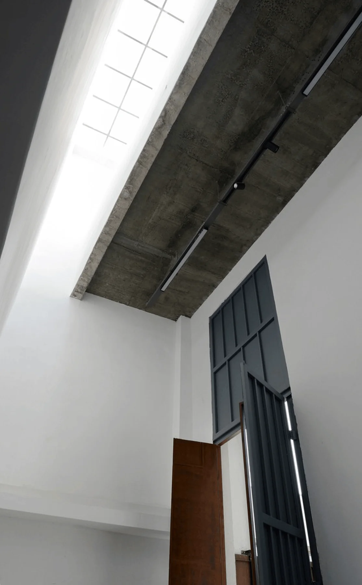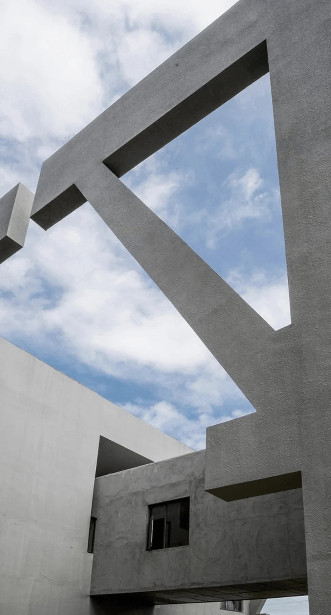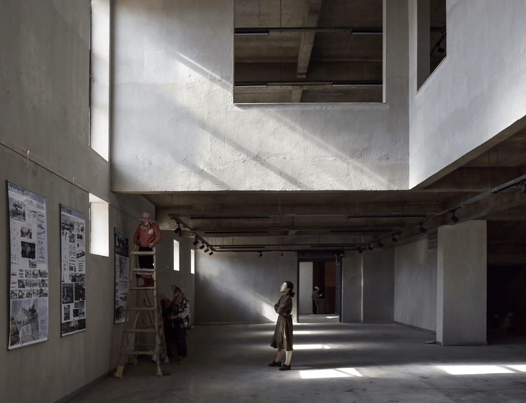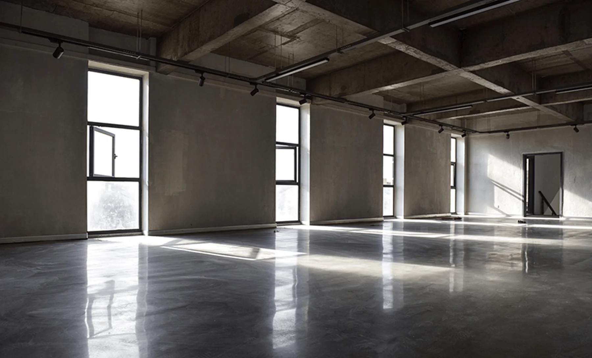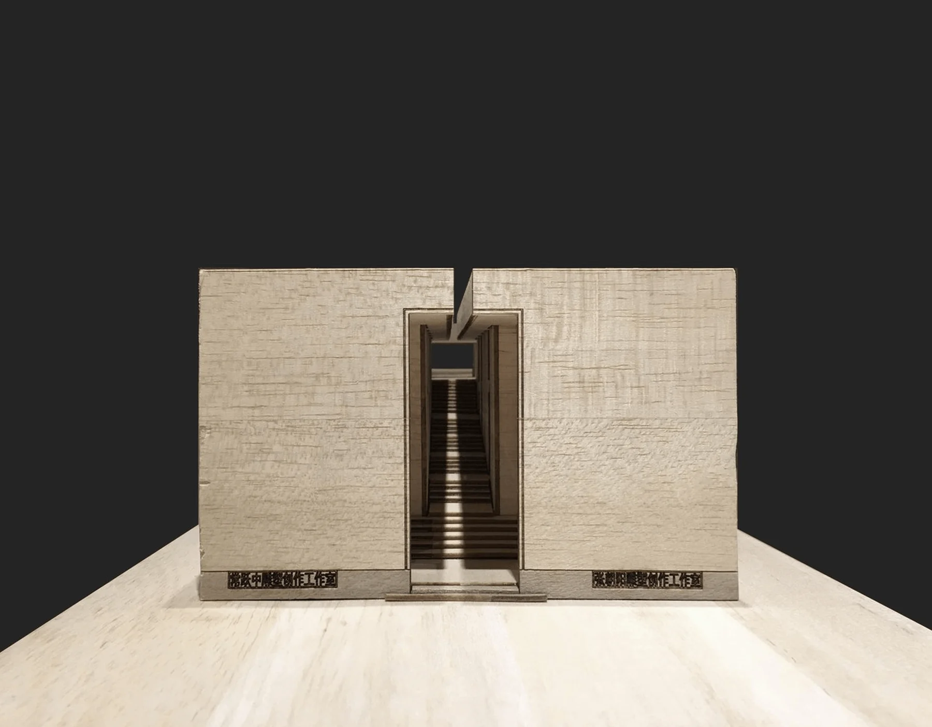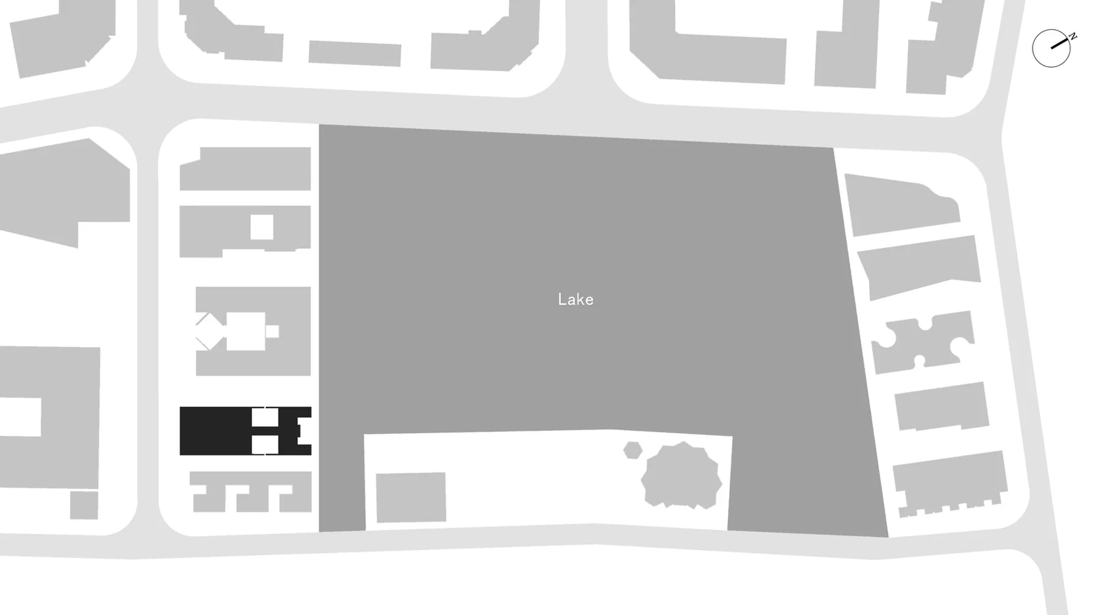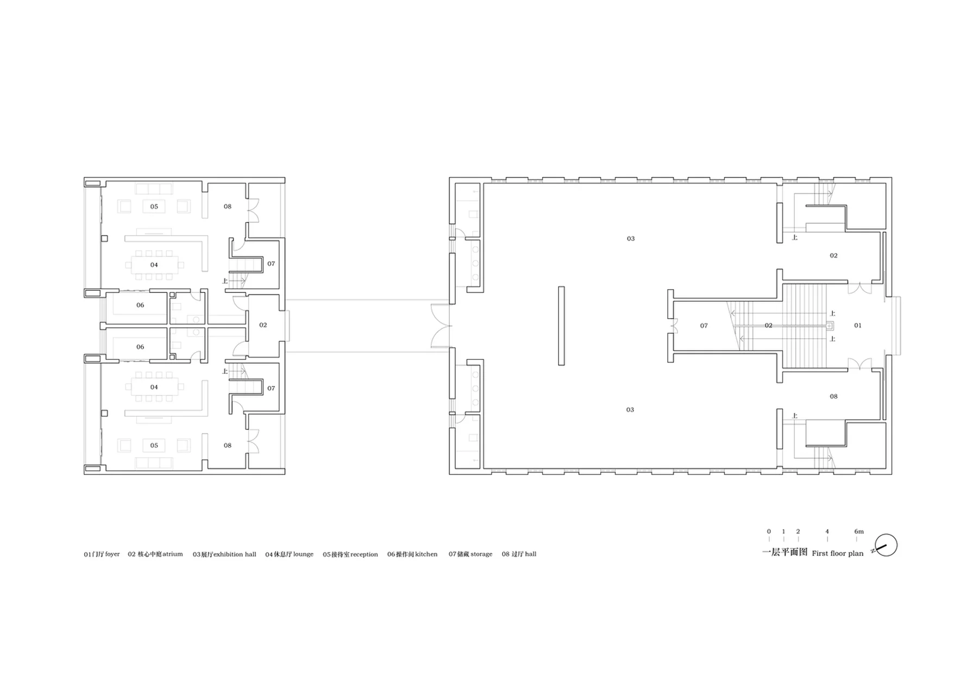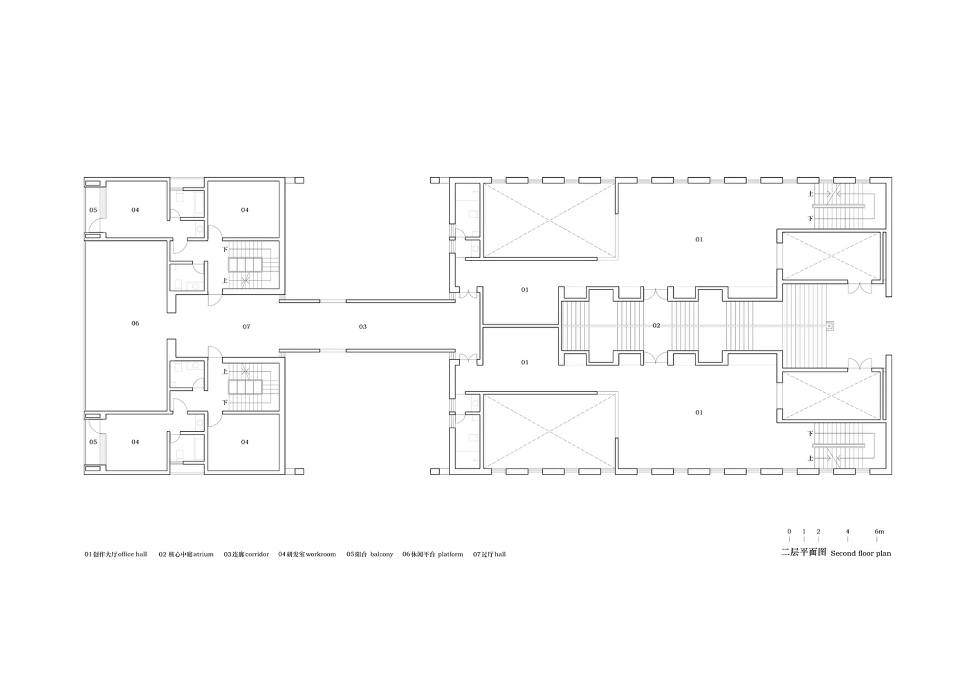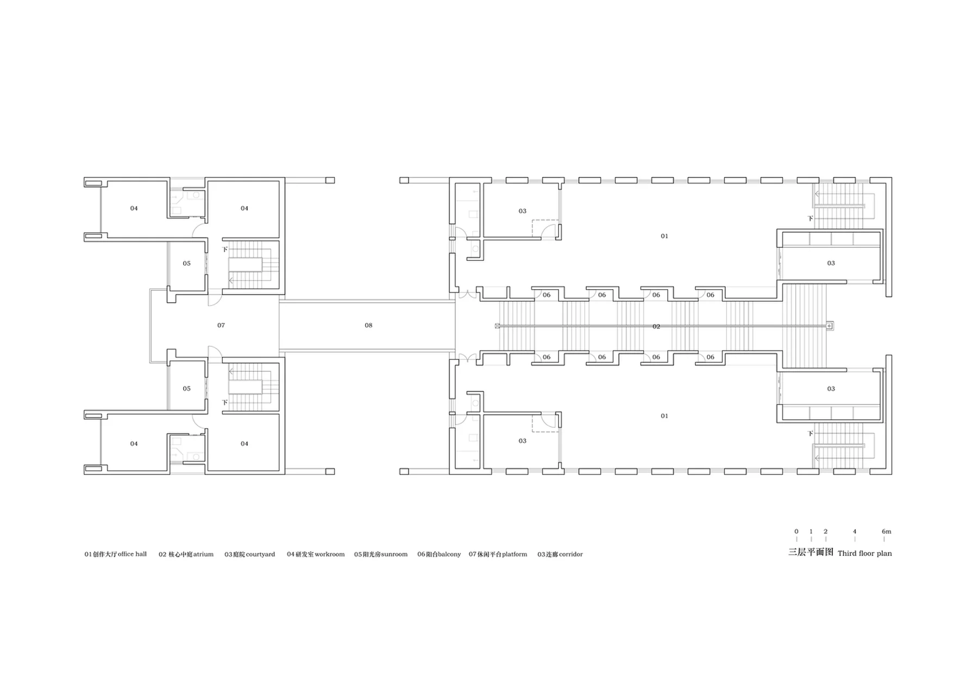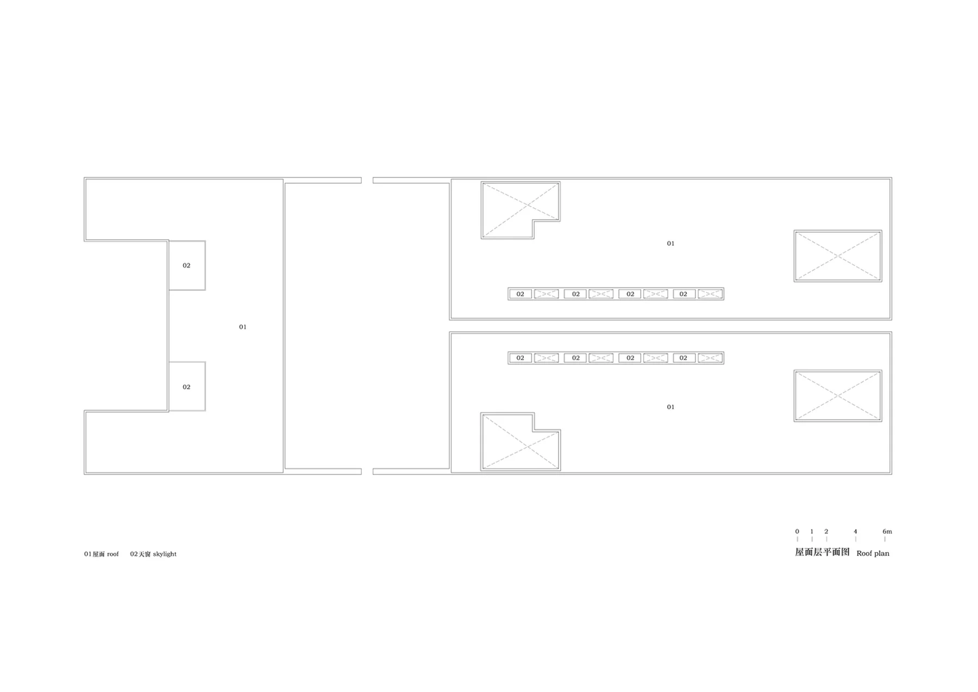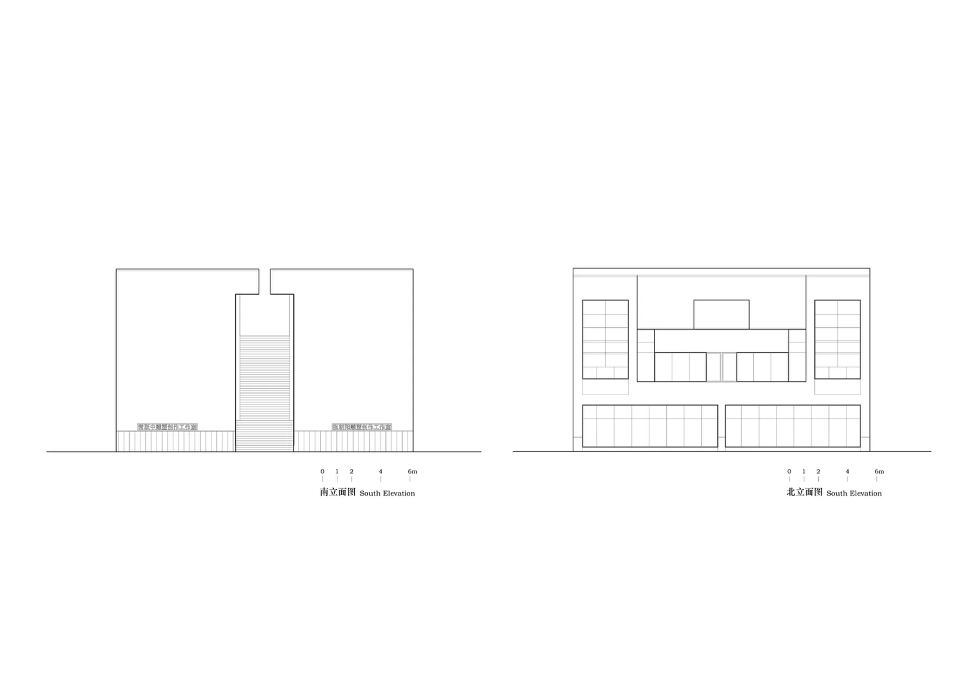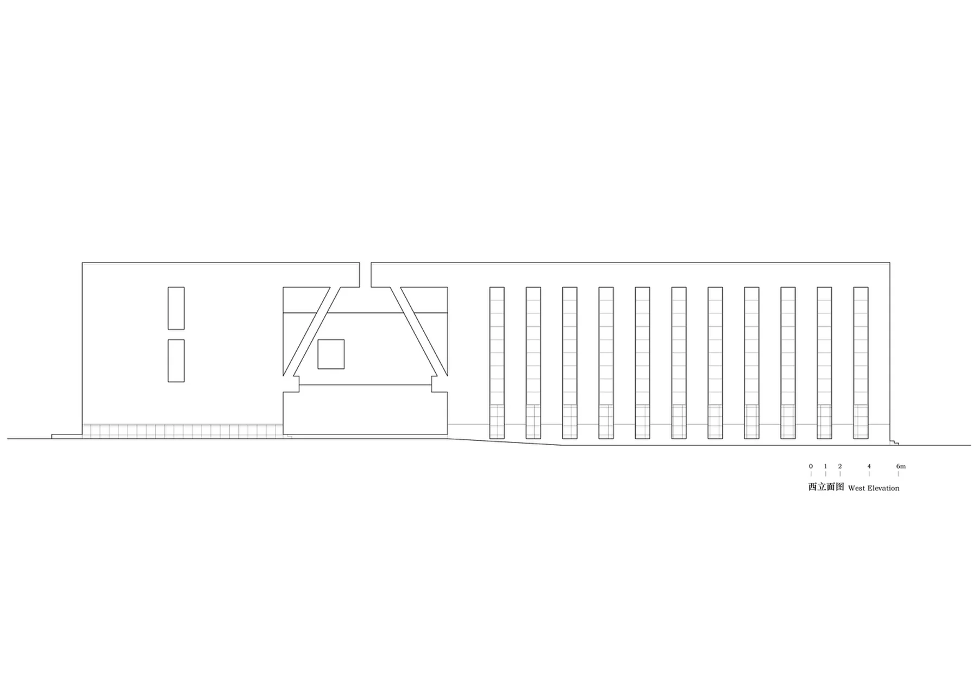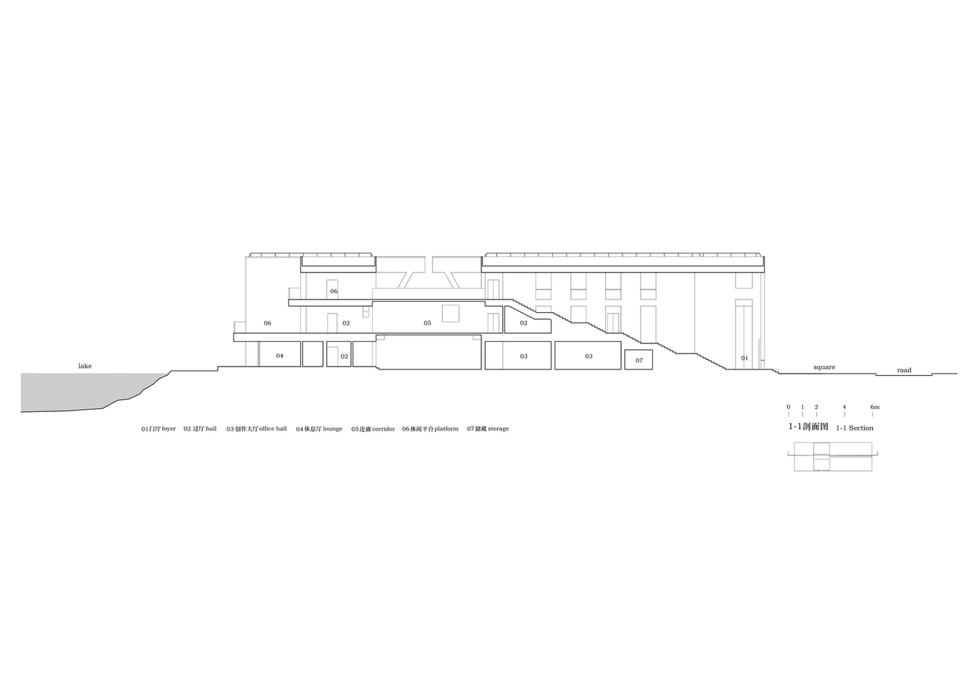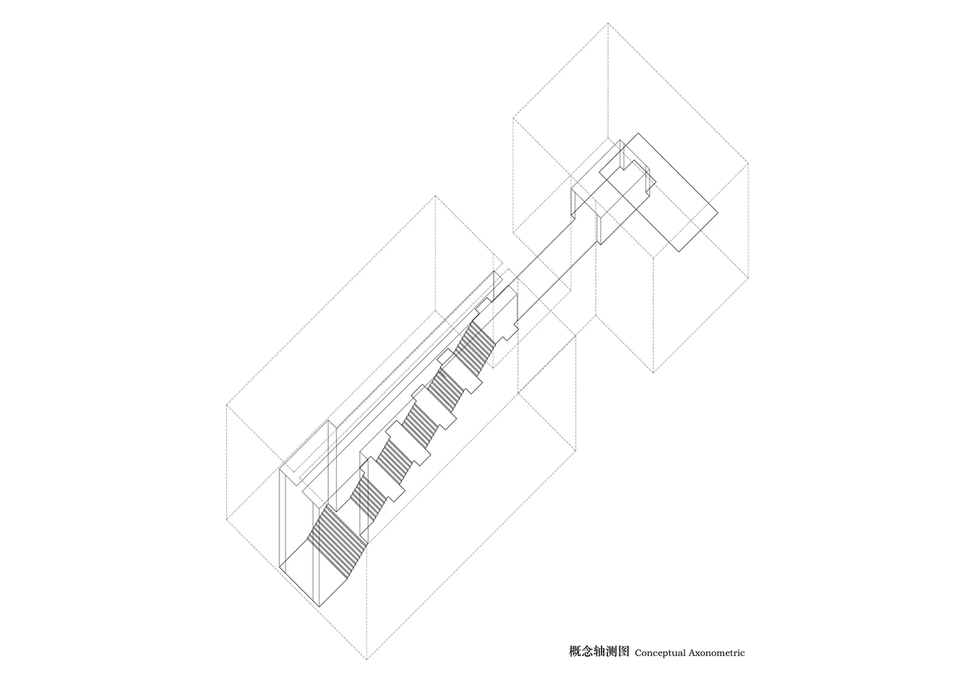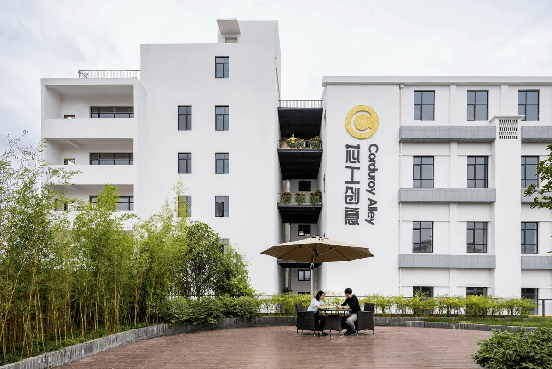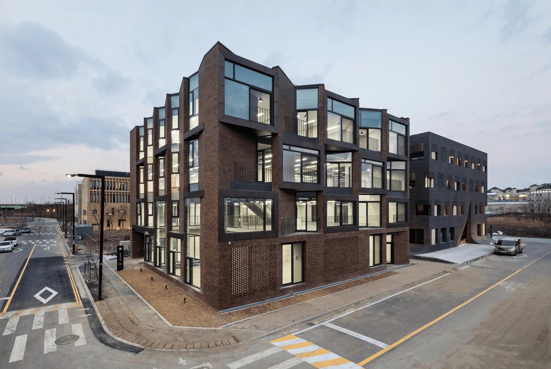The C&Z Sculpture Studio is located in the Huian Sculpture Culture & Creative Industry Park in Quanzhou, China. The site is long and narrow, extending north to south. The property is equally owned by two artists, C and Z. To ensure both artists have a south-facing entrance and a north-facing view of the lake, the design divides the site in half along the north-south axis, creating two narrower secondary plots. On the secondary plots, the south side houses the exhibition hall and studio, while the north side is dedicated to research and development, office space, and reception areas. A courtyard separates the two, providing natural ventilation and lighting. To efficiently organize the spatial relationships of the secondary plots, a straight staircase connects all three floors. The staircase has seven landings. Enlarging the first, fourth, and seventh landings creates three opposite entrances for C and Z’s studios on the first, second, and third floors, facilitating a clear and convenient flow. Above, the two sections of the canopy interlock, reinforcing the overall sense of unity and creating a “One Line Sky” effect. From the towering courtyard gate, visitors ascend, experiencing a changing spatial scale as they pass through the concrete, cylindrical connecting bridge. The arrival at the R&D building’s leisure platform offers a panoramic view of the north side’s lake. The entire sequence of spaces is a harmonious balance of expansion and contraction. On sunny days, sunlight streams down from the “One Line Sky” and moves slowly, creating rich variations in light and shadow. On rainy days, the rain cascading down from the “One Line Sky” forms a spectacular curtain of water. The water flows down the slightly concave channel in the middle, converging into a collection tank at the first landing, bringing about a dynamic interplay between the space and nature. On the side elevation, the courtyard section is linked to the north and south volumes by a diagonal truss frame, forming a complete form. This frame defines the boundaries and sense of domain for the courtyard space.
Project Information:
Architect: Yin Peiru Architectural Studio
Location: Quanzhou, Fujian, China
Lead Architect: Yin Peiru
Design Team: Yang Nianming, Li Sen
Collaborator: Huaqiao University Architectural Design Institute
Client: C & Z Sculpture Studio
Area: 2150.0 sqm
Year: 2017
Photographer: Yin Peiru


