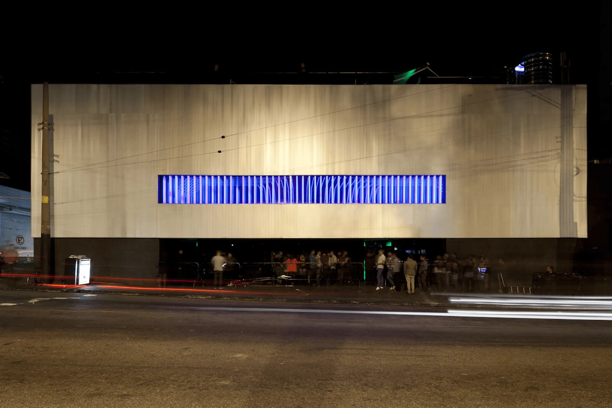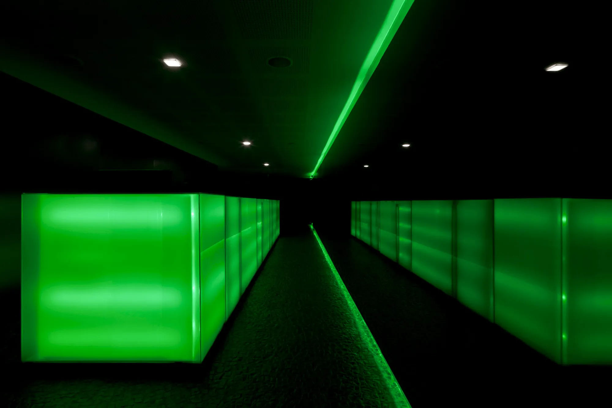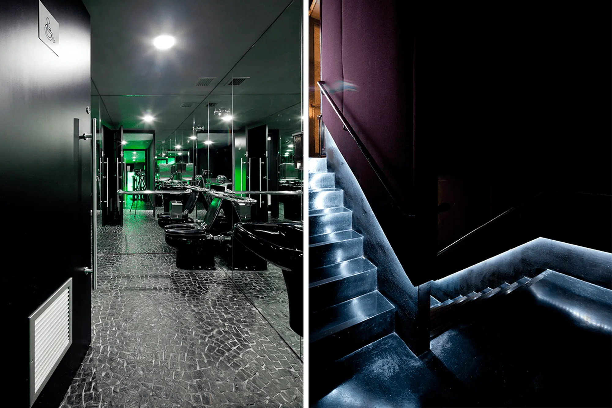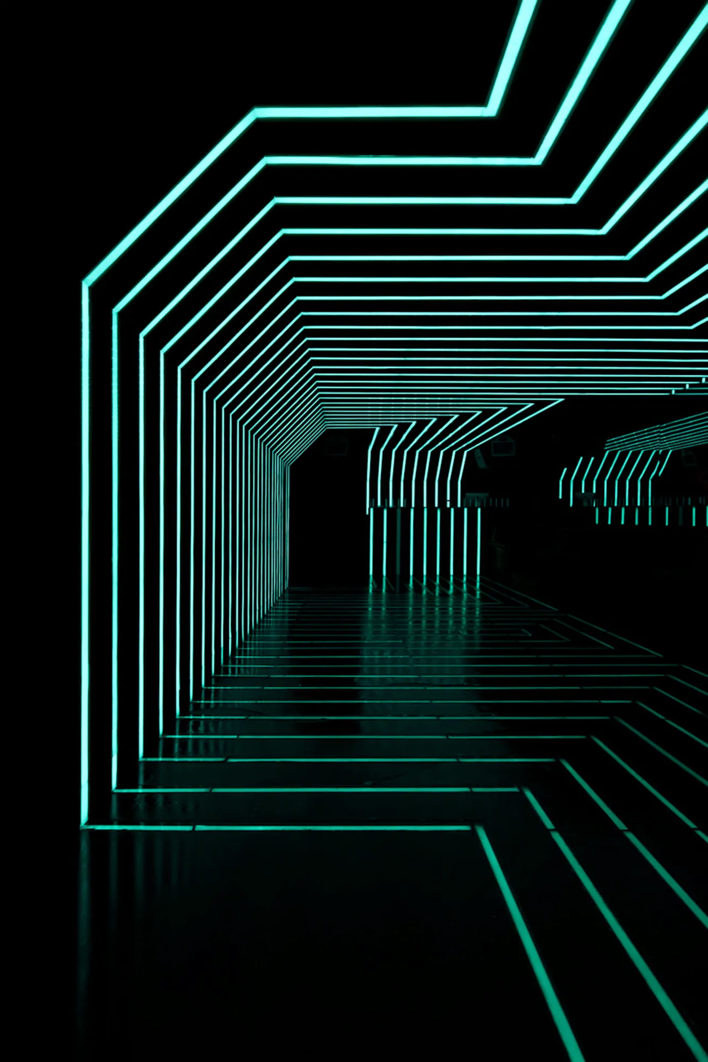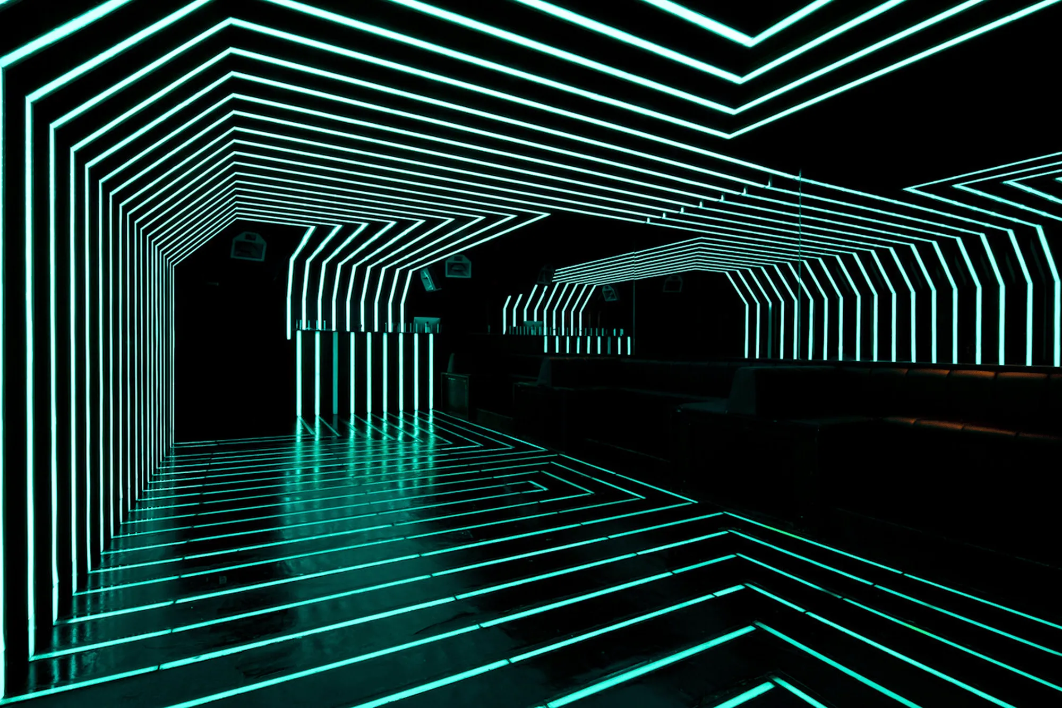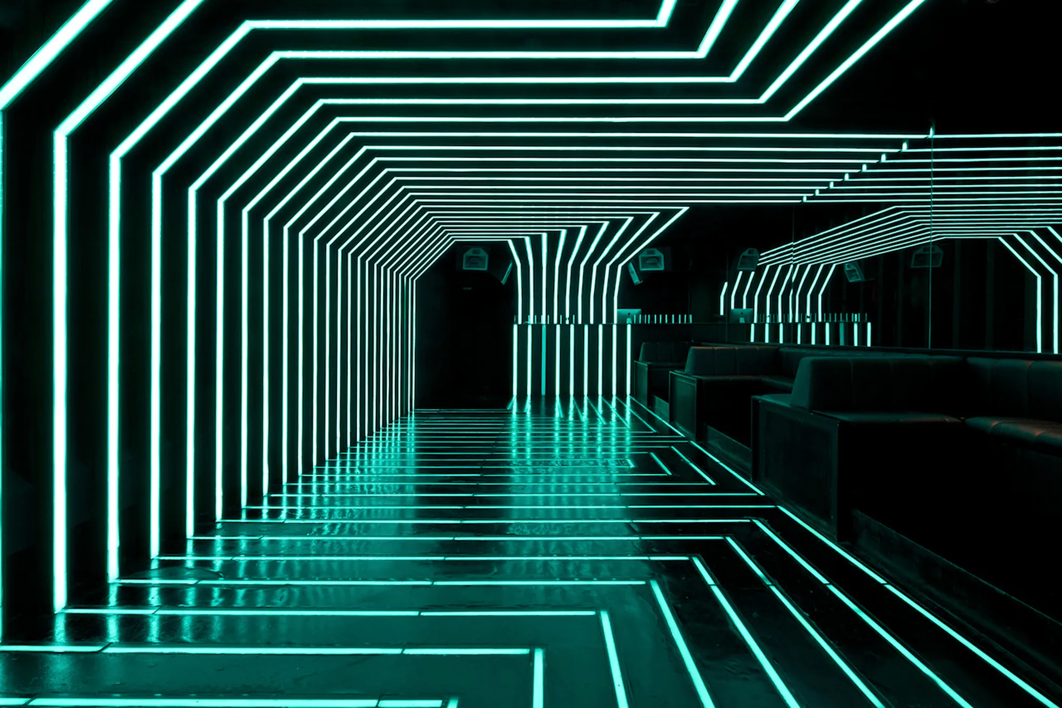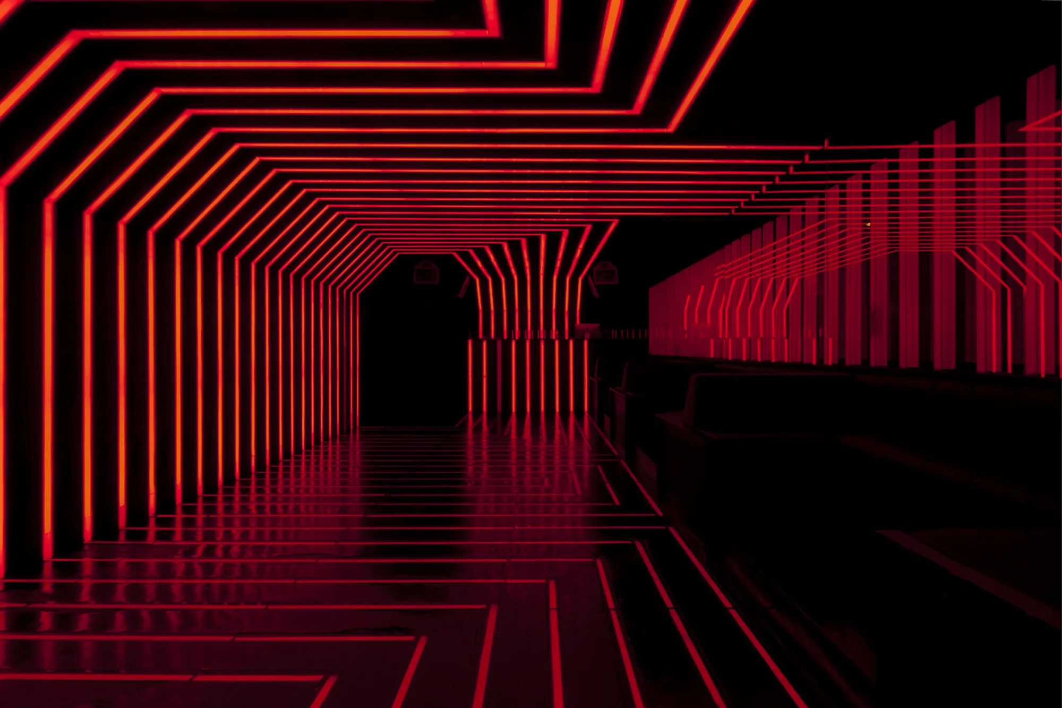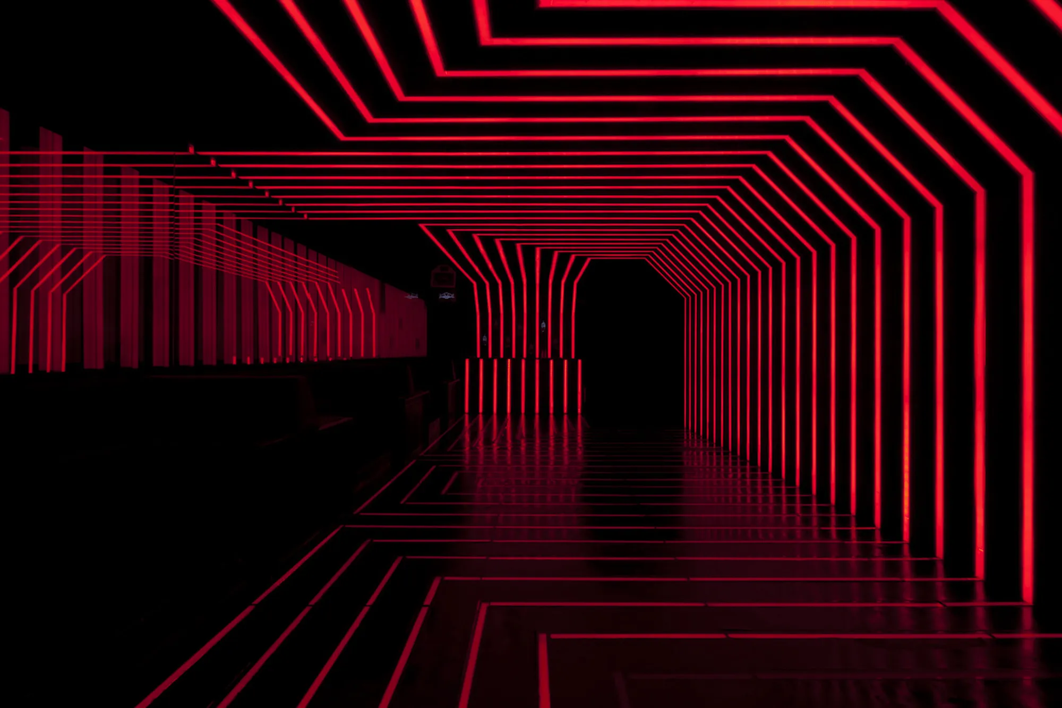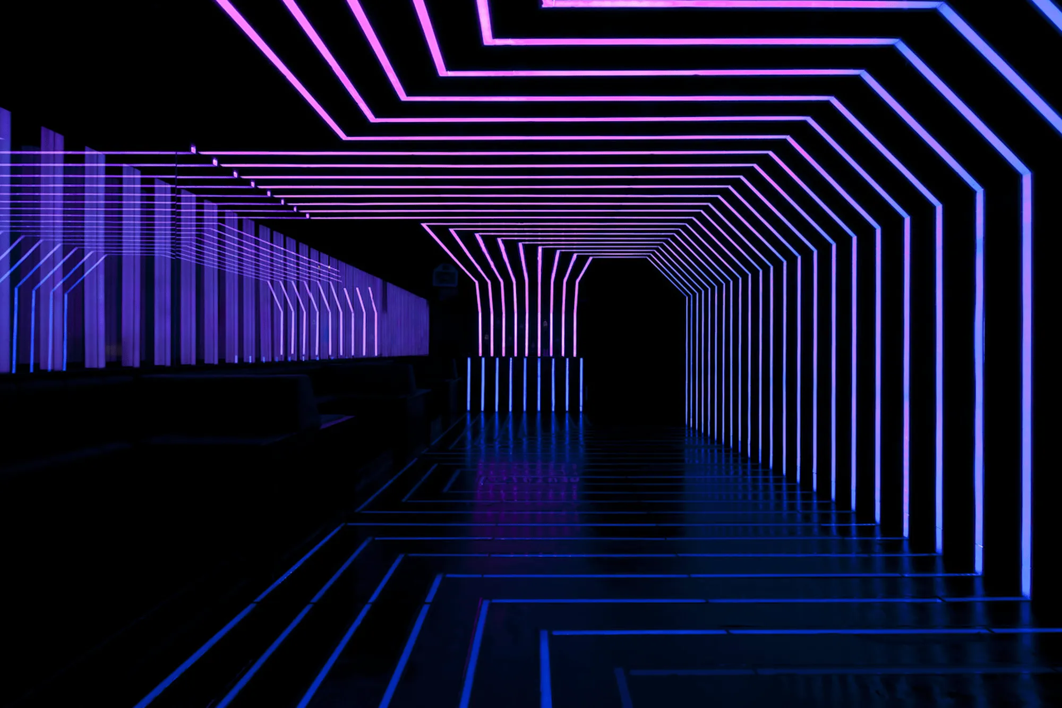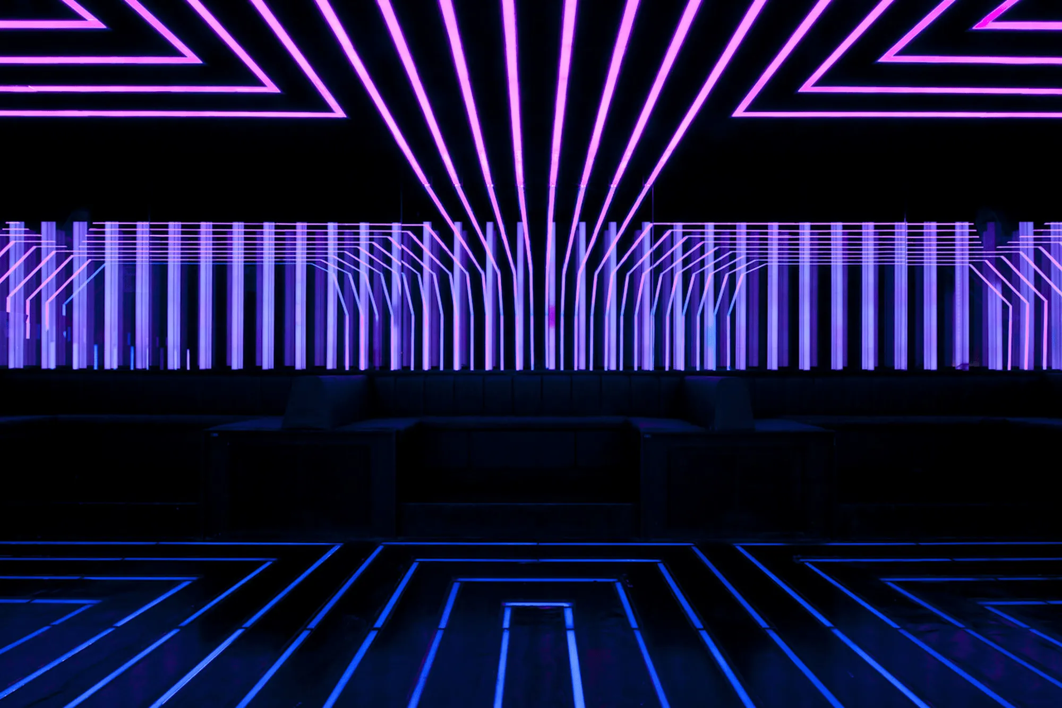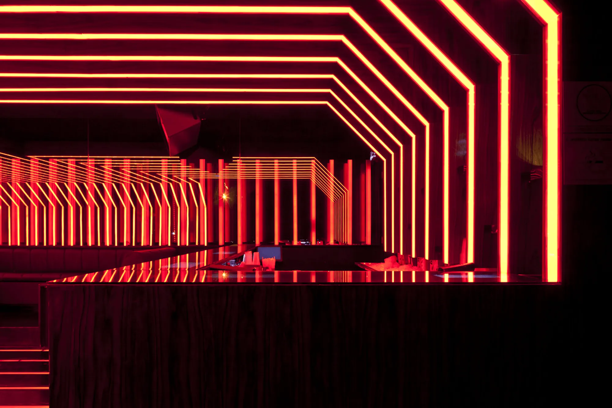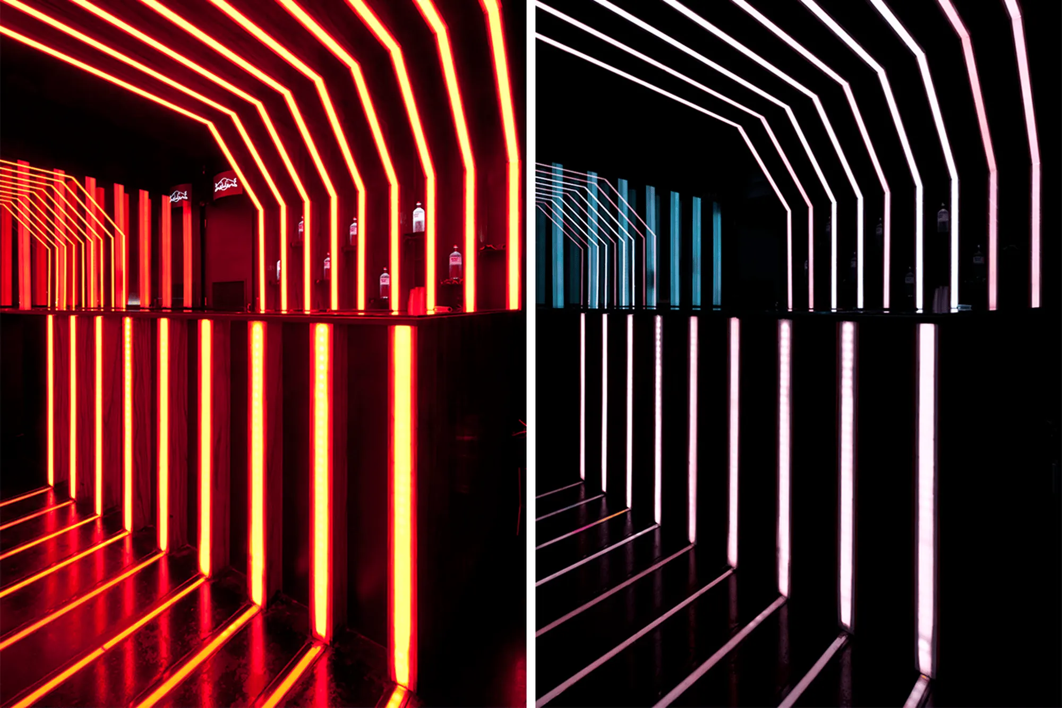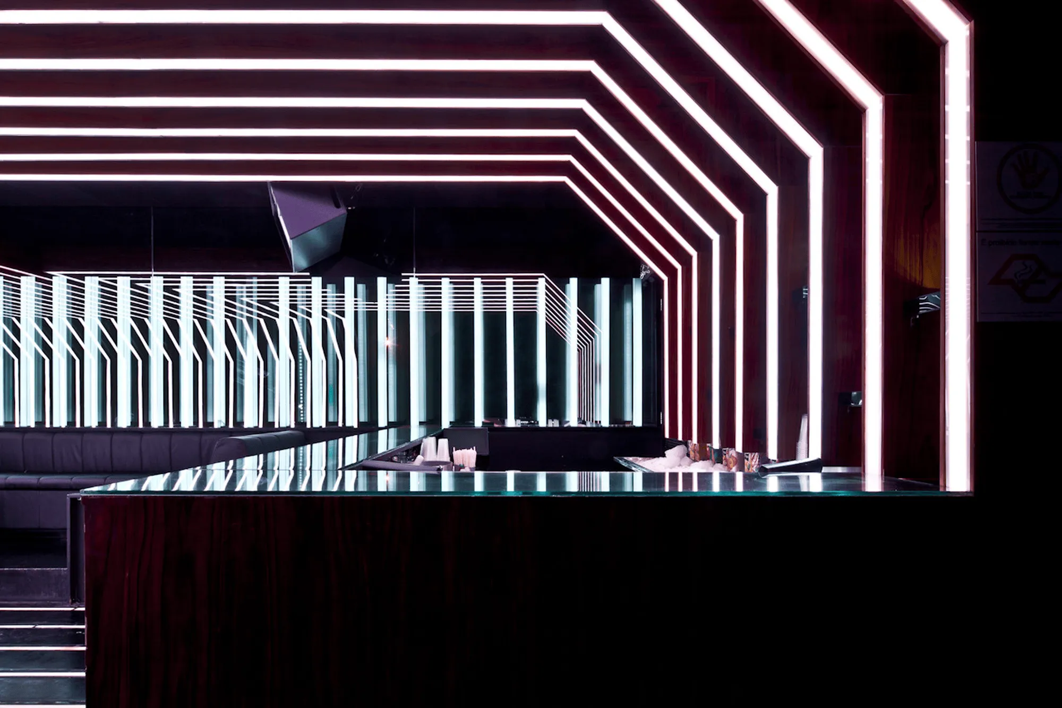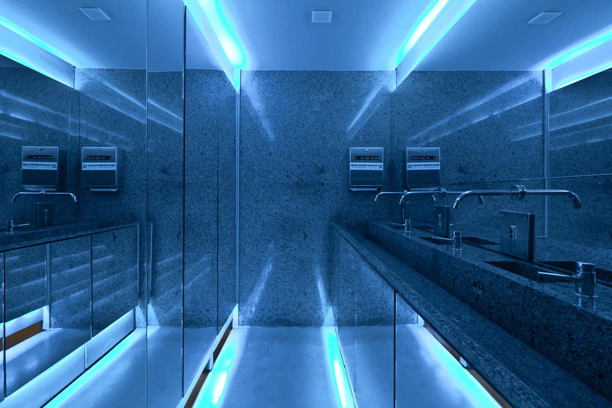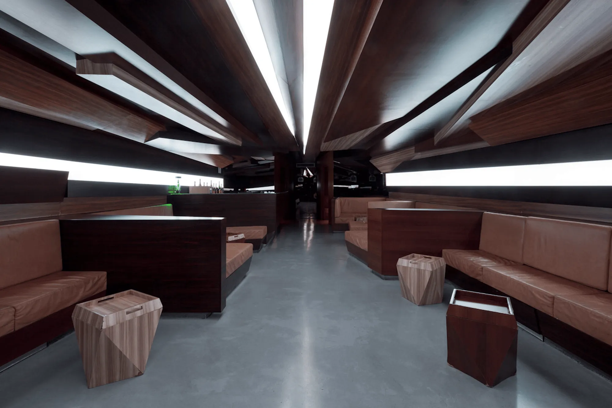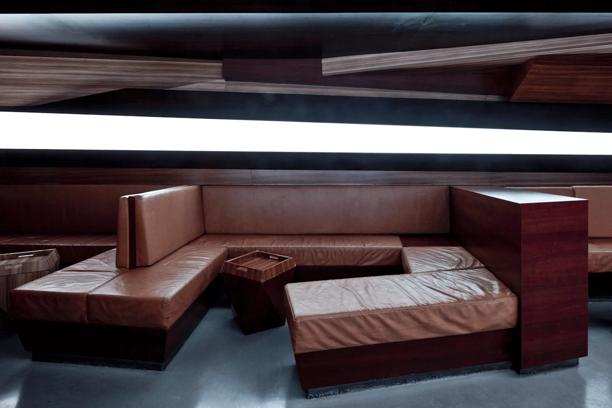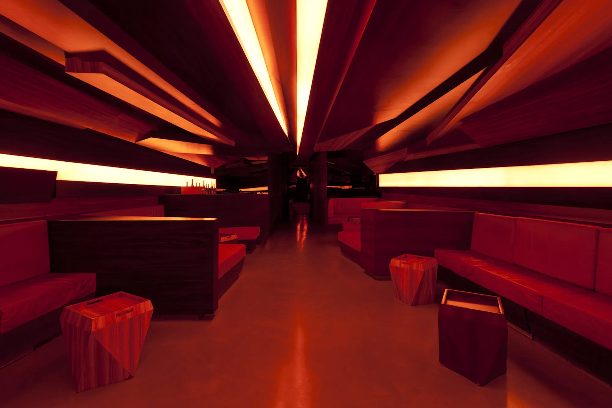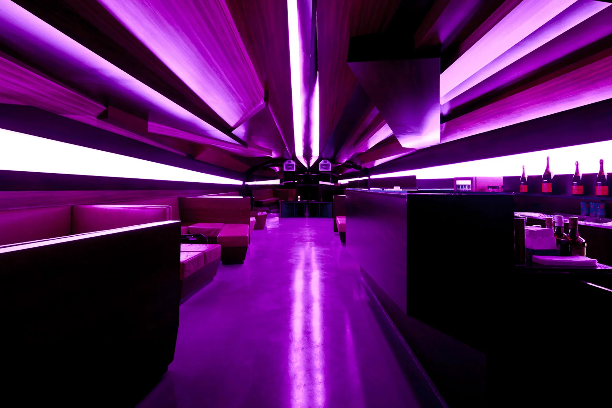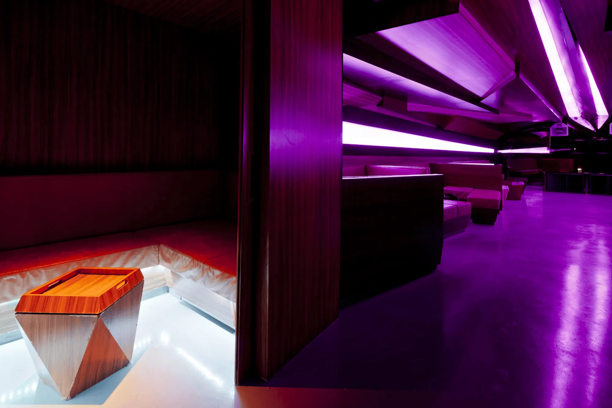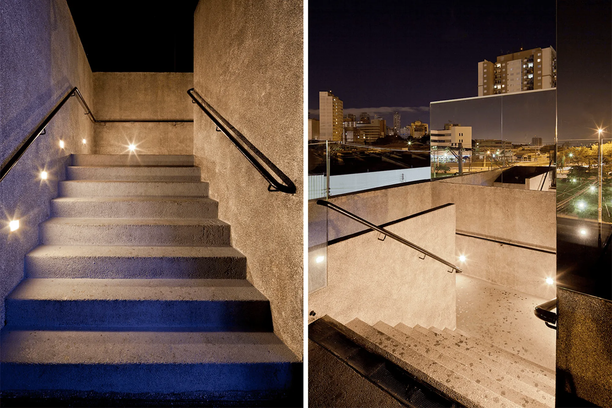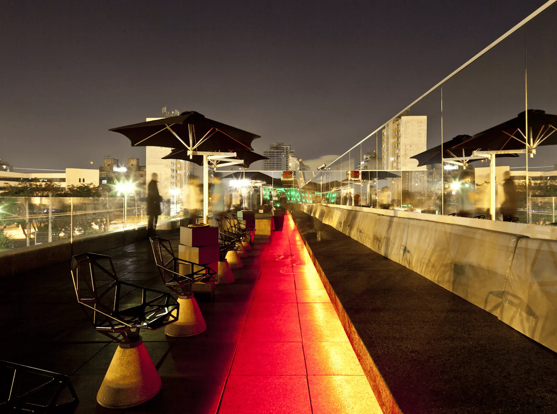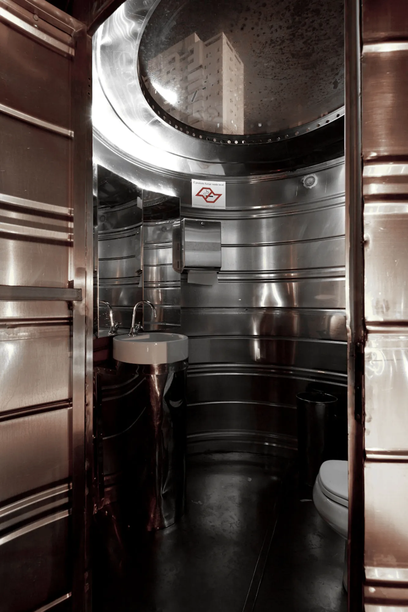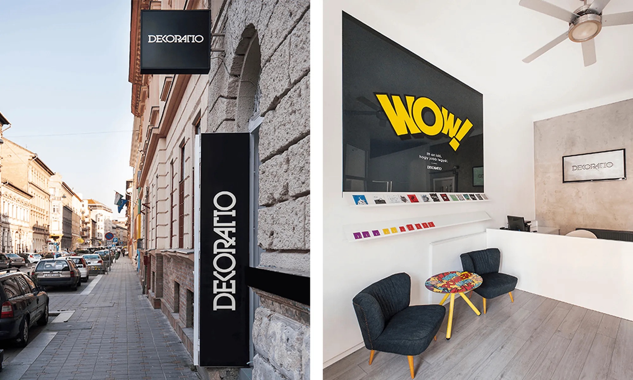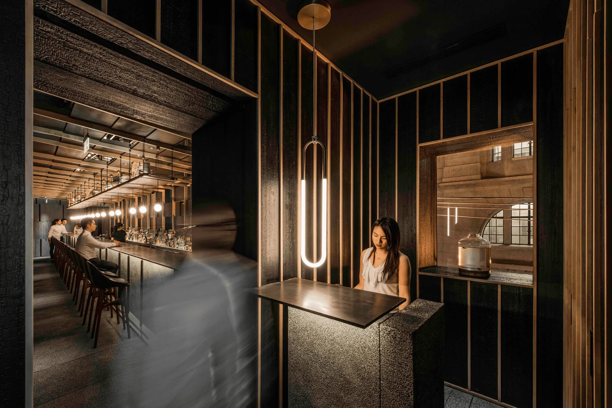D-Edge Fashion Electronic Music Club is a four-story nightclub designed by Marcelo Pontes in Sao Paulo, Brazil. The club features a large open space with a dance floor, bar, and rooftop terrace. The design is inspired by the club’s music, with a facade that changes color depending on the music being played inside. The club also features a lounge area for those who want to take a break from the dance floor.
The D-Edge electronic music club operates in the Barra Funda area in the heart of Sao Paulo, Brazil. The original design divided the space into a dance floor and bar, but as demand expanded, architect Marcelo Pontes utilized the neighboring lot, a long and narrow piece of land, to distribute the environment across four floors.
The primary challenge was to enhance the club’s functionality. To achieve this, the designer challenged the site by creating a four-story reinforced concrete structure with varying heights. This approach allowed for ample space and freedom of movement for the stage. The idea was to organize vertical circulation on one side of the building and restrooms on the opposite side, creating a large, open space. The original black box and the new four-story building are interconnected at ground level, with a new entrance offering greater comfort for patrons.
Furthermore, this new design provided space for installing more inspection points, creating a more pleasant flow at the exits. The inspection points harmoniously blend with the rest of the club, as they are part of large illuminated glass boxes that change color. The new dance floor and lounge are located on the first and second floors, respectively. The rooftop features a large terrace overlooking the Latin America Monument, which houses a bathroom disguised as a water tank, vertically aligned with the restrooms below.
The lounge area is illuminated with LEDs and offers a more tranquil and comfortable setting for patrons to converse or relax before returning to the dance floor. On this level, smaller spaces are designed to accommodate groups of up to 12 people, maintaining a quieter ambiance. The bar is located near the restrooms and features the same design as the dance floor. The lounge design incorporates naval inspiration.
The unity between the club’s two volumes is established through the cladding of the facade with corrugated metal sheets. The main facade is cut by frames protected by automated blinds, revealing the lights both inside and outside. It’s an immersive experience where the audience experiences sound waves, and the space’s architecture transforms in response to the music. The interior spaces allow the music’s shape and color to transition according to the rhythm. The perfect design gives the impression to those outside that they are also dancing to the music. The facade’s color changes based on the music playing inside the club, enabling those outside to participate in what’s happening within.
Project Information:
Architect: Marcelo Pontes
Location: Sao Paulo, Brazil
Year: 2022
Photography: Maíra Acayaba


