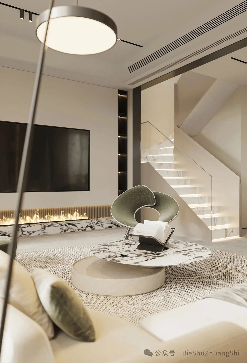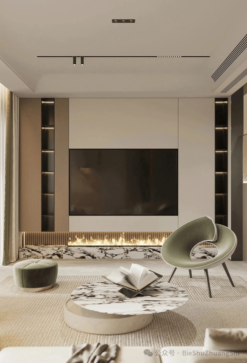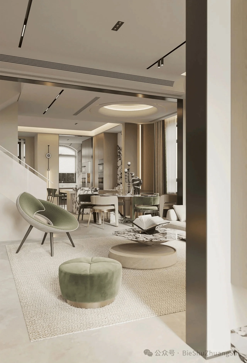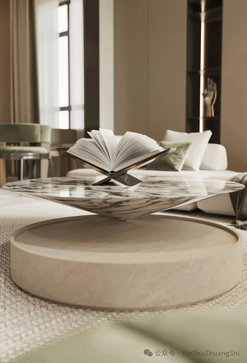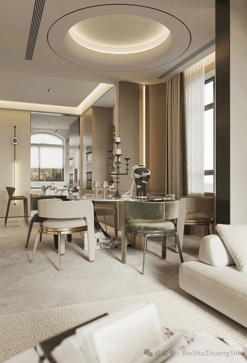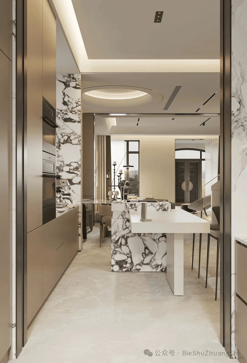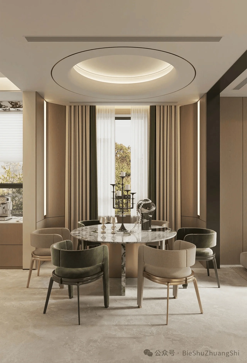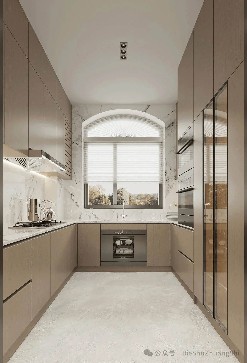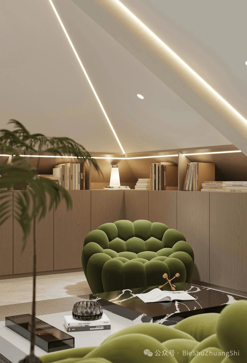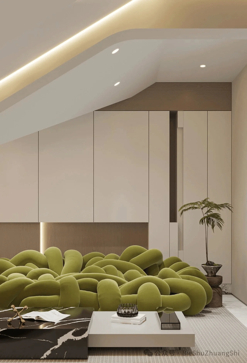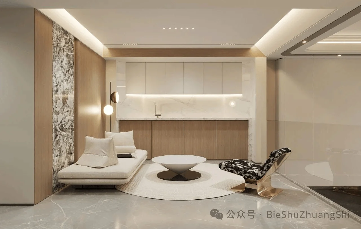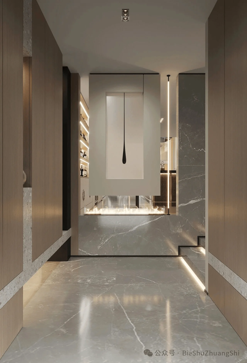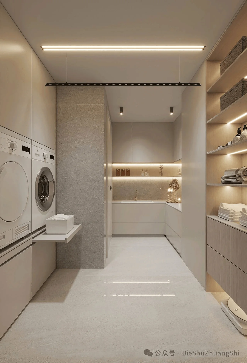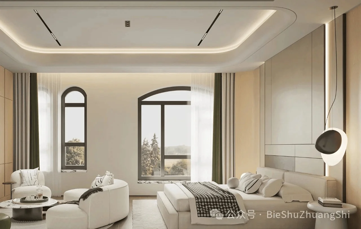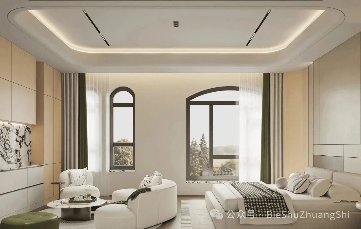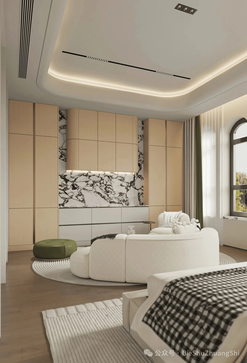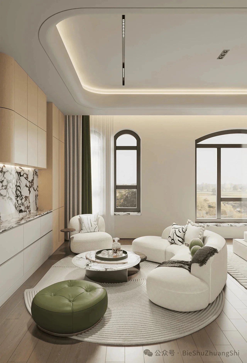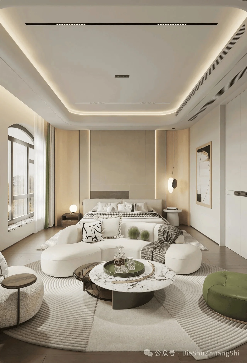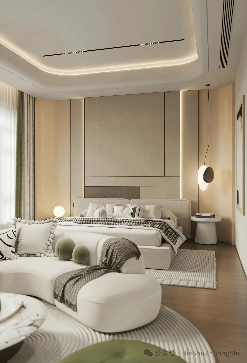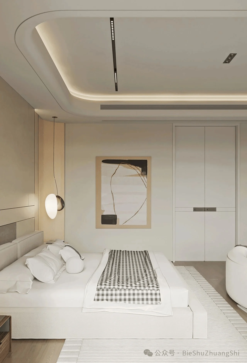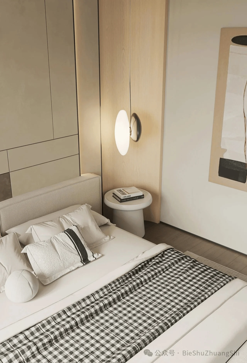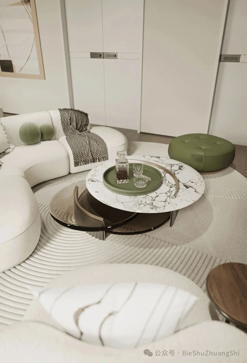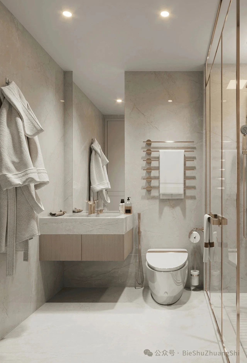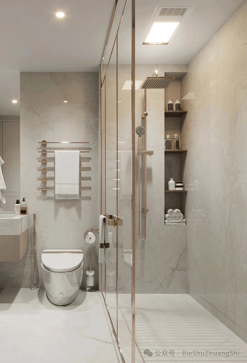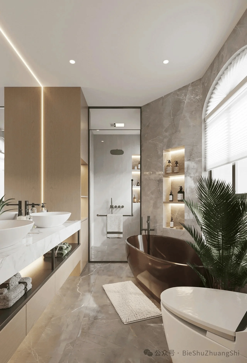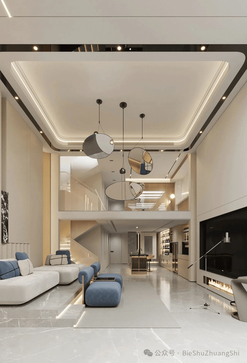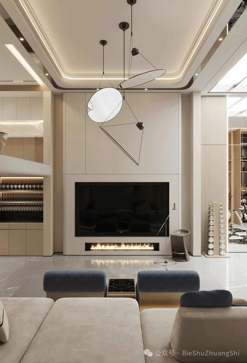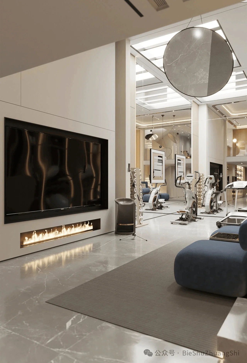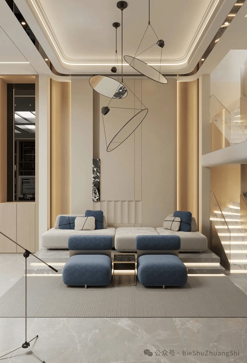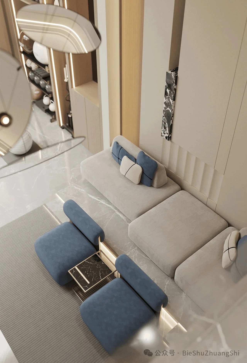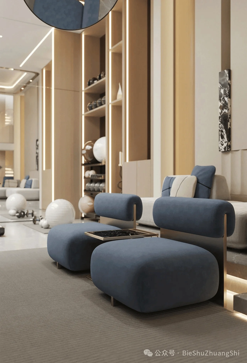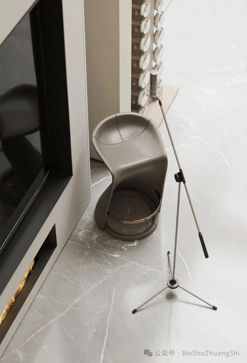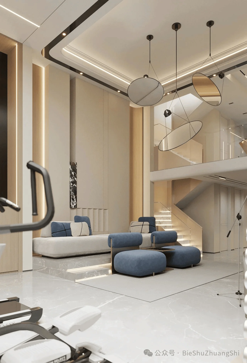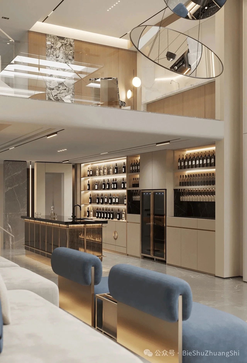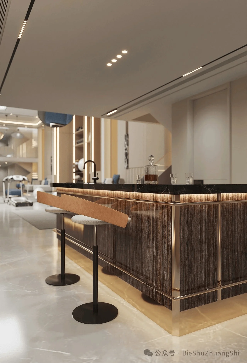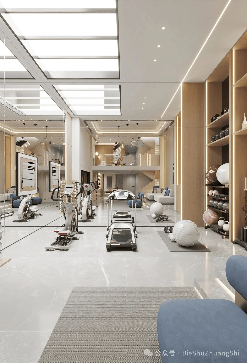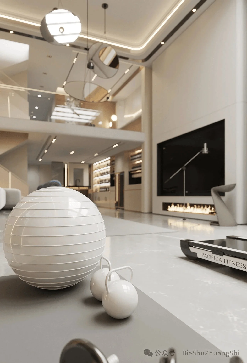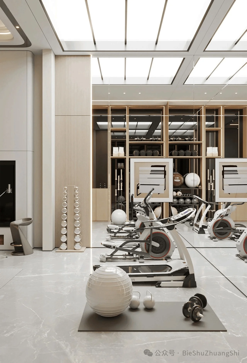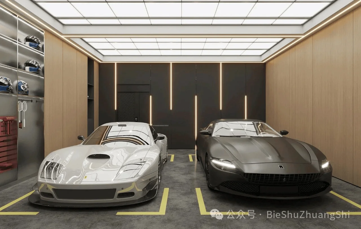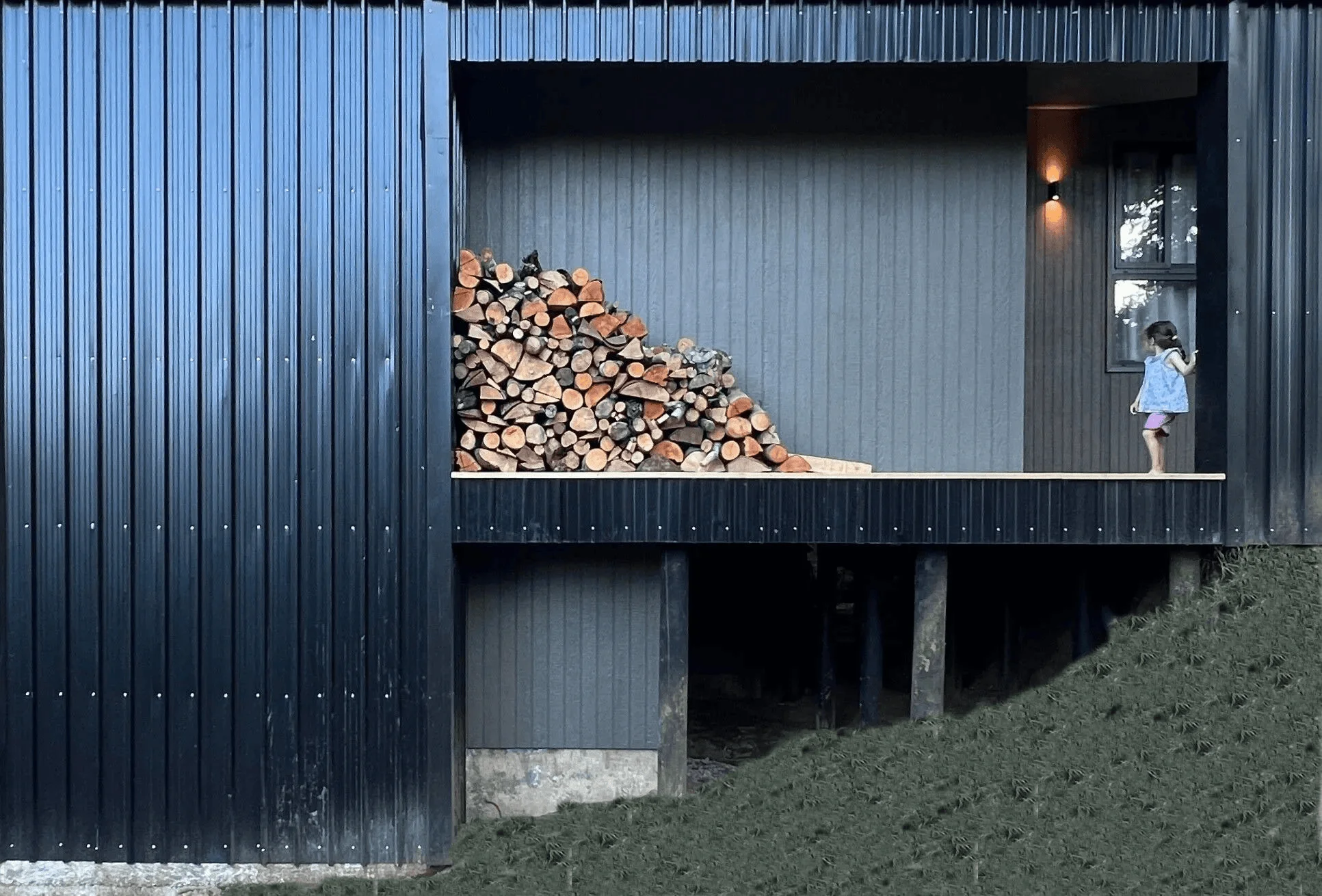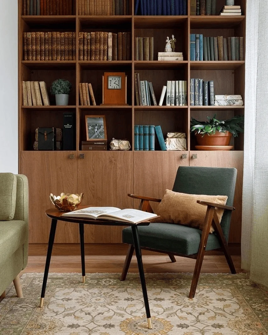Modern luxury villa interior design in China with a focus on spatial harmony and bespoke living.
Contents
Project Background: Embracing Modern Luxury in a Bespoke Villa
The Dao Xunchang Villa project in Liaoning, China, is a testament to the principles of modern luxury interior design. It emphasizes creating a comfortable and sophisticated living environment that caters to the specific needs and preferences of the homeowners. This project demonstrates how meticulous interior design can enhance the quality of life and create an experience that is both functional and aesthetically pleasing. The core concept is to blend minimalism with a touch of luxury, resulting in a harmonious and elegant home. Modern luxury villa interior design, also known as the interior design of luxury villas, involves designing luxurious interior spaces that are both functional and aesthetically pleasing. The design elements should be carefully selected to create a comfortable and stylish living space that is also functional and practical. The homeowners will appreciate the elegant features and the enhanced quality of life that interior design can create.
Tag: modern luxury villa interior design
Design Concept and Objectives: A Fusion of Style and Functionality
The design concept revolves around creating a harmonious and functional living space that prioritizes the well-being of the residents. The focus is on establishing a balance between the aesthetic aspects of interior design and the practicality of daily living. By carefully considering the needs of the homeowners, the designers aimed to craft a truly bespoke environment. The living room serves as the central hub, designed with an open floor plan. This encourages interaction among family members and offers a sense of spaciousness. The carefully curated furniture pieces, including sofas, coffee tables, and storage cabinets, are strategically placed to create a fluid flow of movement and ensure an uncluttered space. The color palette features neutral tones like cream and beige, which enhances the natural light and create a serene environment. Subtle elements of green and gold add depth and sophistication to the interiors, creating a warm and inviting atmosphere. The large windows allow ample natural light to flood the space, fostering a connection with the outdoors and enhancing the overall atmosphere of the home. The interior design of luxury villas is characterized by the use of high-quality materials, bespoke furniture, and unique decorative elements.
Tag: modern luxury interior design
Functional Layout and Space Planning: Maximizing Comfort and Usability
The space planning within the villa reflects careful consideration of the homeowner’s lifestyle and daily routines. Each zone within the home is designed with a clear purpose in mind. The dining area, for instance, boasts a large, elegant marble table and comfortable chairs, creating a welcoming environment for meals and social gatherings. The combination of textures and materials creates a warm and inviting atmosphere. In the study, the emphasis is on fostering a calm and focused environment. The design incorporates a practical layout with built-in bookshelves that provide ample storage and easy access to books. In addition, the study features a cozy reading nook with comfortable chairs and sofas for relaxation and leisure. The tea room, similarly, is crafted as a space of serenity, prioritizing natural light to create a calm and peaceful atmosphere. The folding geometric ceiling allows daylight to naturally illuminate the space, bringing a sense of openness and connectivity to the surroundings.
Tag: residential space interiors design
Exterior Design and Aesthetics: Blending with the Surroundings
The exterior design and landscape elements blend seamlessly with the natural surroundings. The architecture and the interior design are in harmony with the landscape, creating a unique living environment. The villa’s architectural style is carefully chosen to complement the site’s natural environment. Natural light is integrated into the interior and exterior design of the home. The design of the landscaping and exterior features further improves the overall aesthetic and enhances the functionality of the property. This villa is designed to blend into its environment, both inside and out. The home also features numerous outdoor living spaces that are designed to take advantage of the natural scenery. The architectural style is clean, modern, and minimalist. The focus is on creating a beautiful and functional home that is also environmentally friendly. The villa’s exterior reflects a clean and modern aesthetic, blending seamlessly with the surrounding landscape. The exterior design is both functional and beautiful, complementing the interior design and creating a cohesive design language.
Tag: architectural design
Technical Details and Sustainability: A Focus on Quality and Environmental Friendliness
The villa’s construction materials and finishes are selected for both aesthetic and sustainable purposes. High-quality wooden finishes, wall panels, and marble flooring lend a sense of timeless elegance to the interiors. The design features an abundance of natural light and ventilation. The design also features a number of energy-efficient features, such as LED lighting and solar panels. Sustainable and eco-friendly materials have been used throughout the construction of the villa. The focus on sustainability is reflected in the design features that prioritize natural light and ventilation. By incorporating materials like timber and natural stone, this villa seamlessly blends sustainability with sophistication, achieving a balance between contemporary style and eco-conscious design.
Tag: sustainable villa interior design
Master Bedroom: A Sanctuary of Comfort and Luxury
The master bedroom is designed as a personal sanctuary for rest and relaxation, prioritizing comfort and luxury. The color scheme is serene, with soft cream and wood tones creating a calming atmosphere. The walls integrate storage cabinets with ambient lighting, enhancing the visual appeal and functionality of the space. The floors are adorned with high-quality wooden planks and soft carpets, offering a warm and inviting feeling underfoot. The large bed is the centerpiece of the room. Memory foam mattresses and plush headboards provide a luxurious and relaxing sleep experience. The two minimalist bedside tables offer functional storage for essentials. The windows are fitted with light-blocking curtains, ensuring a peaceful night’s sleep. The bedroom is fully equipped with a bespoke walk-in closet featuring a well-organized interior, facilitating efficient storage. The lighting is strategically planned to enhance the ambiance. Concealed ceiling lights and wall sconces on either side of the bed create a sense of fluidity and calmness.
Tag: modern luxury bedroom interior design
Bathroom Design: A Spa-like Retreat
The bathroom design is characterized by its minimalist aesthetic and a focus on quality materials. The sleek and sophisticated design ensures a relaxing experience and promotes hygiene. The three-zone separation of dry, wet, and semi-wet areas optimizes functionality and ensures a seamless flow within the space. The natural wood finishes in the vanity area and the marble accents in the shower area provide a calming and spa-like atmosphere. The integration of elements like glass, metal, and greenery adds vibrancy to the space. The soothing aroma of essential oils and candles fills the space, promoting relaxation and creating a sense of tranquility. The design of the bathroom also caters to the specific needs of the users, such as those with disabilities or limited mobility. The inclusion of accessible features ensures that the bathroom can be easily used by everyone. The bathroom is a space where one can escape the stresses of daily life and recharge.
Tag: modern luxury bathroom interior design
Basement Recreation Area: Creating Versatility and Ambiance
The basement recreation area embodies the concept of dynamic and flexible space. The integration of indirect lighting subtly defines the various zones and elevates the visual appeal. The design of the basement features a variety of recreational activities and spaces, such as a home theater, a gym, and a wine cellar. The design features a variety of materials and finishes, such as wood, marble, and glass, to create a luxurious and comfortable environment. The design is focused on creating a space that is both visually appealing and functional. The basement recreation area is a testament to the concept that spaces shouldn’t be static but rather flexible and adaptable to the needs and preferences of the homeowners. The focus is on creating a space that can be used for both relaxation and entertainment. The design of the basement space prioritizes the homeowner’s preferences and lifestyle to create a truly unique and functional living space.
Tag: basement design ideas
Wine Bar and Home Gym: Catering to a Modern Lifestyle
The wine bar, equipped with a marble countertop and metallic base, complements the modern aesthetics of the villa. The customized solid wood wine cabinets boast a luxurious, mirror-like finish, elevating the overall look. The well-designed storage solutions cater to the various needs of the homeowners, ensuring that different types of wines are properly stored. The home gym is also a highlight of the basement area. It’s equipped with exercise bicycles, resistance bands, and exercise balls to encourage healthy and active lifestyles. The seamless integration of a wine bar and home gym into the basement area reveals a well-rounded approach to interior design and embodies a commitment to the homeowners’ lifestyle preferences. The design features a variety of fitness equipment and a comfortable lounge area.
Tag: modern luxury home gym design
Garage Design: Integrating Aesthetics and Functionality
The basement garage is designed with a minimalist aesthetic, blending a sense of classic elegance with modern functionality. The design features a clean and sleek look, with natural materials used for walls and flooring. The garage is a space for parking vehicles, but it’s also designed with aesthetic considerations in mind. Storage racks store helmets and tools, and a luxury car is prominently featured. The inclusion of the garage design demonstrates the comprehensive approach the designers took toward creating a luxurious lifestyle experience within the home. This demonstrates that even practical spaces like a garage can be designed in a way that elevates the overall aesthetic of the home. The garage is also a functional space, as it is designed to store vehicles and other items. The design of the garage is a testament to the focus on detail and a seamless blend of aesthetics and functionality that is central to the project.
Tag: modern luxury garage design
Project Type: Villa
Architect: BieShuZhuangShi
Area: 800㎡ (estimated)
Year: Not specified
Country: China
Main Materials: Wood, Marble, Glass, Metal
Photographer: Er Chuan Visual


