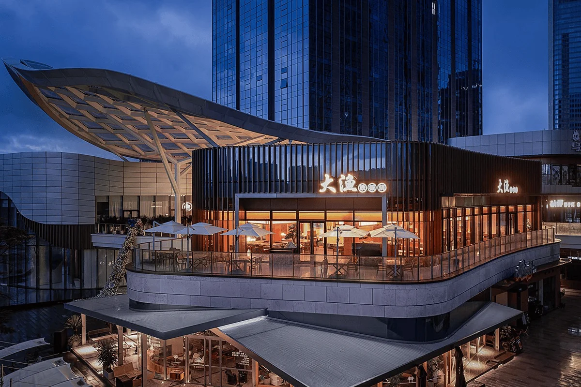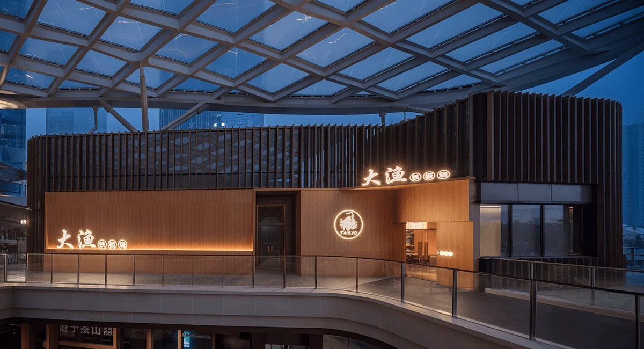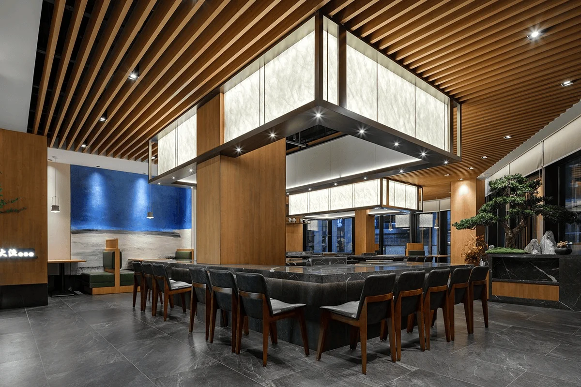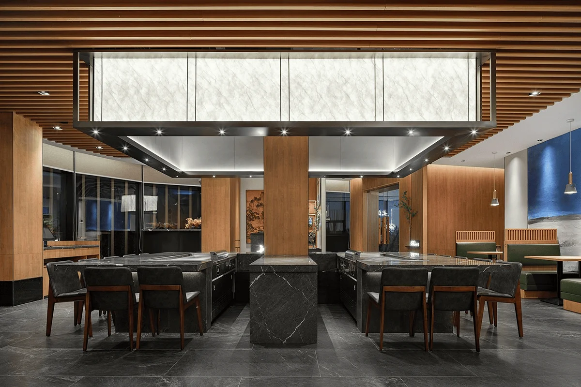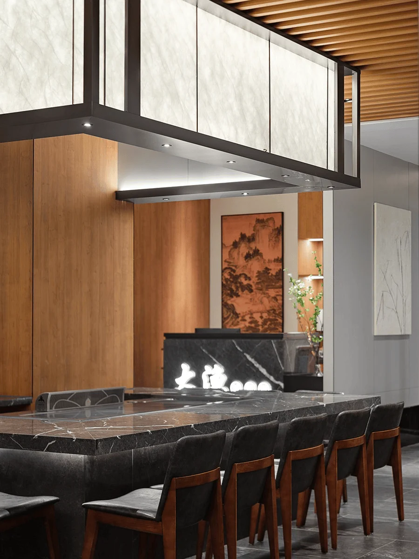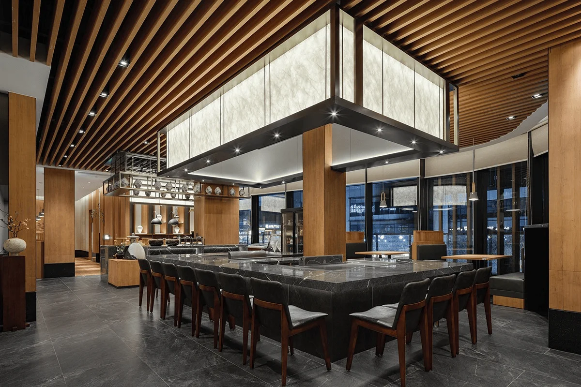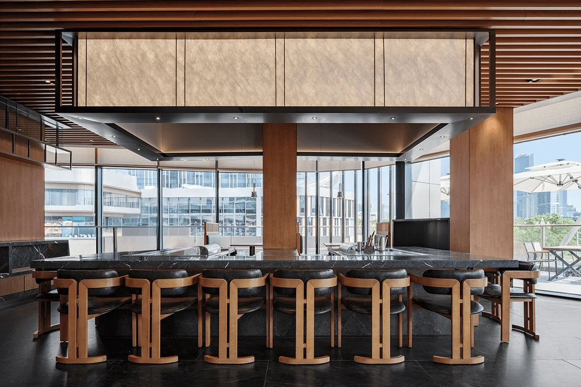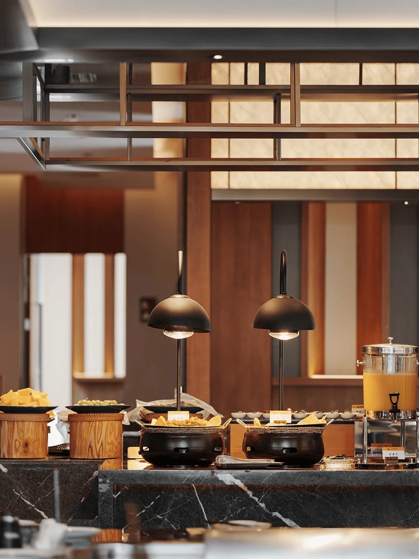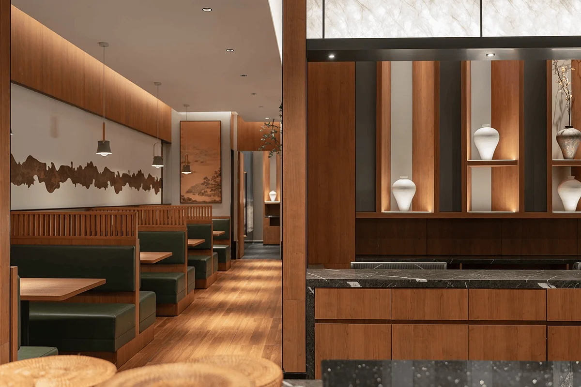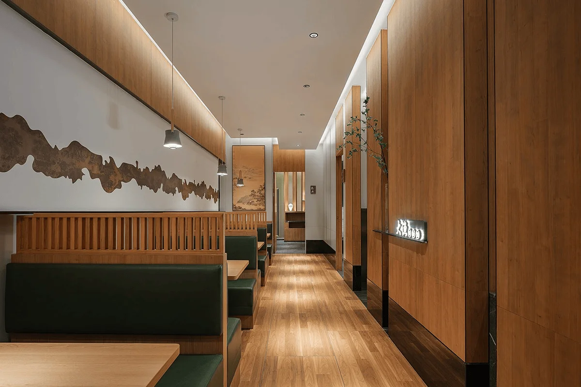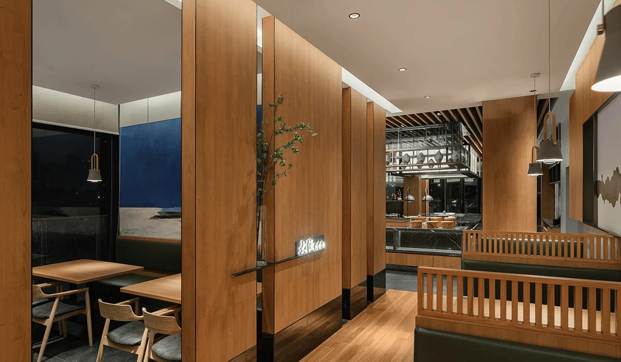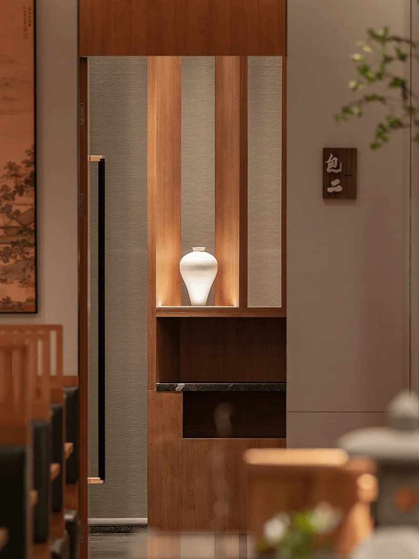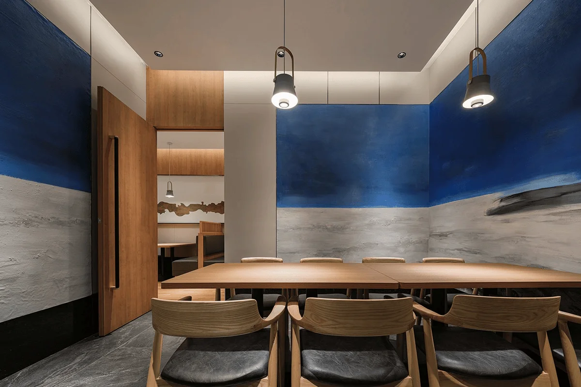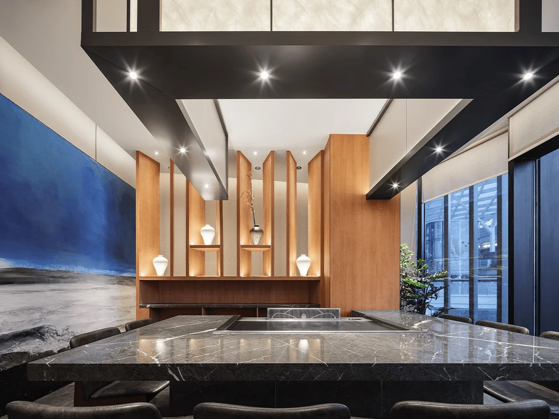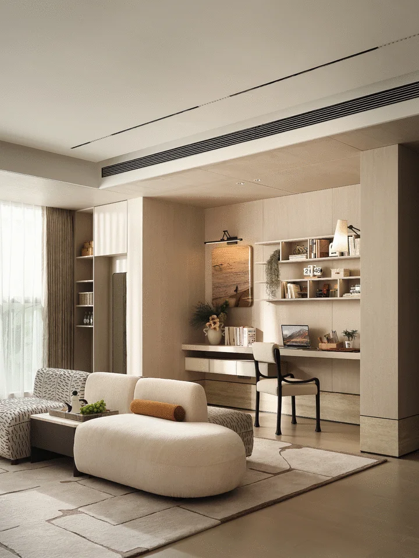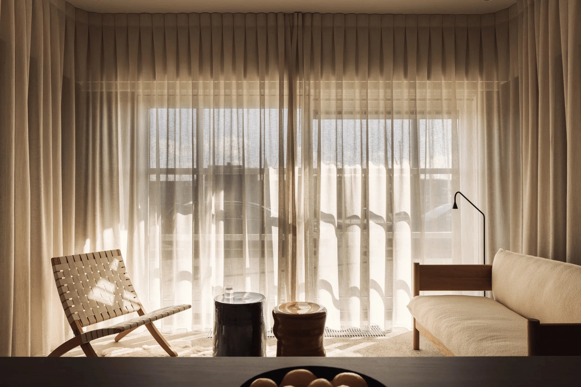Daya Yu Tieban Shao restaurant interior design emphasizes modern Japanese aesthetics.
Contents
Project Background of Daya Yu Tieban Shao Restaurant Interior Design
Established nearly 30 years ago, Daya Yu Tieban Shao, a leading chain brand in the buffet industry, has always been hailed as a feast for both the eyes and the palate. Committed to bringing a modern and high-quality lifestyle to more diners, Daya Yu has not stopped pushing forward the upgrade and iteration of its spatial image while continuously optimizing its product line. The brand’s commitment to culinary excellence and a sophisticated atmosphere are evident in its pursuit of enhanced restaurant design. The interior design project of Daya Yu Tieban Shao restaurant aims to seamlessly blend traditional Japanese aesthetics with modern design elements. This fusion of styles results in a space that is both culturally rooted and contemporary, appealing to a wide range of diners. The design retains the brand’s core values of providing a high-quality dining experience while implementing a more polished and modern aesthetic. The project’s success is measured by its ability to create a refined and comfortable atmosphere that aligns with Daya Yu’s brand identity and enhances its position within the competitive buffet market. Japanese restaurant interior design is a growing trend as people are becoming increasingly interested in authentic Japanese culture. This particular design exemplifies how modern design can be seamlessly integrated with traditional Japanese aesthetics to create a unique and inviting restaurant space. Modern Japanese restaurant interior design is a key component of elevating the dining experience to a higher level and this project demonstrates that.
Design Concepts and Goals of Daya Yu Tieban Shao Restaurant Interior Design
The design team at Neri&Hu aimed to create a restaurant space that would enhance the Daya Yu Tieban Shao brand’s image while also providing a comfortable and inviting atmosphere for guests. The design goals included a focus on functionality, as well as the creation of a unique visual identity that seamlessly blends Japanese design elements with a contemporary aesthetic. The design team used natural materials, such as wood and stone, and integrated natural light to create a calm and relaxing dining environment. The design also incorporated a variety of textures and finishes to create visual interest and a sense of depth within the space. The goal of the project was to enhance the dining experience by creating a visually appealing and functional space that reflects the brand’s commitment to quality. The design elements also consider the needs of the staff, ensuring that the workspaces are efficient and comfortable. Creating an environment that’s both beautiful and functional is a challenge, but the design team at Neri&Hu was able to successfully achieve this goal. This project is a prime example of how modern Japanese restaurant interior design can be successfully integrated with brand identity. The project is a testament to the ability of design to elevate the dining experience while staying true to the brand’s identity.
Functional Layout and Space Planning in Daya Yu Tieban Shao Restaurant
The space planning strategy for the Daya Yu Tieban Shao Restaurant interior design aimed to optimize the flow of customers and staff while maximizing the functionality of the space. The design team created a layout that encourages interaction and social engagement among the diners. The restaurant layout is designed to be flexible and adaptable to meet the needs of different occasions and guest configurations. The restaurant’s dining areas are planned to accommodate a variety of seating arrangements, from intimate booths to large communal tables. The design ensures that all areas of the restaurant are accessible and easy to navigate. The layout of the restaurant helps create a warm and inviting atmosphere that allows diners to relax and enjoy their meal. The design team also focused on creating distinct zones within the restaurant for different functions, such as dining, cooking, and service. This thoughtful organization optimizes the flow of customers and enhances the overall efficiency of the restaurant. The project’s emphasis on efficient space planning has resulted in a functional and comfortable environment for both diners and staff. A critical part of Japanese restaurant interior design is functionality, and the design of Daya Yu Tieban Shao Restaurant showcases this element successfully.
Exterior Design and Aesthetics of Daya Yu Tieban Shao Restaurant
The exterior design of the Daya Yu Tieban Shao Restaurant is a key element in creating a welcoming first impression for potential guests. The building’s facade is designed to integrate seamlessly with the surrounding urban environment. The restaurant is designed to be a focal point, attracting attention and drawing people into the space. The exterior design complements the overall design language of the restaurant’s interior, creating a unified visual identity for the brand. The design features a distinctive canopy that provides both shelter and a unique architectural element. The building’s exterior combines warm materials with minimalist design to create a balanced aesthetic. The exterior design enhances the restaurant’s visibility and enhances the overall dining experience. The materials used in the exterior are chosen for their durability and ability to withstand the elements. The exterior of a Japanese restaurant is an important aspect of its design, and Daya Yu Tieban Shao Restaurant’s exterior exemplifies how a blend of modern and traditional elements can create a memorable first impression.
Project Information:
Restaurant
Neri&Hu Design and Research Office
China
2023
Wood, Stone
24designclub


