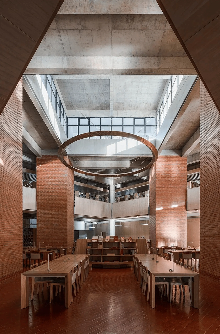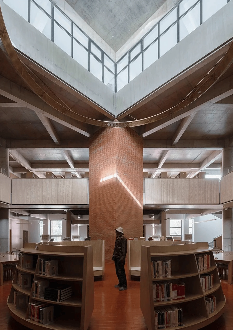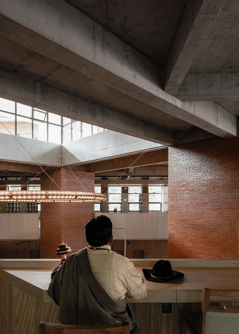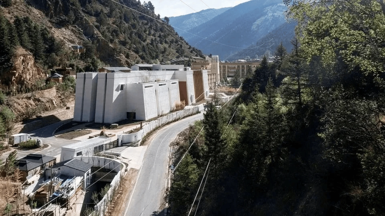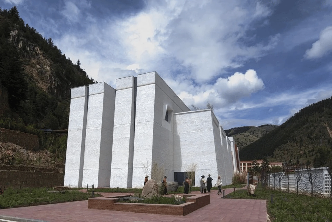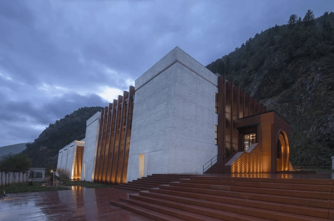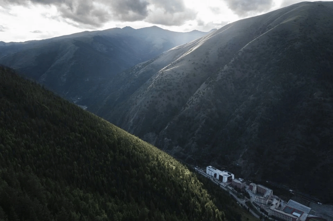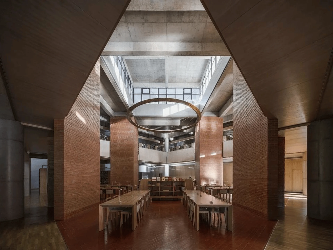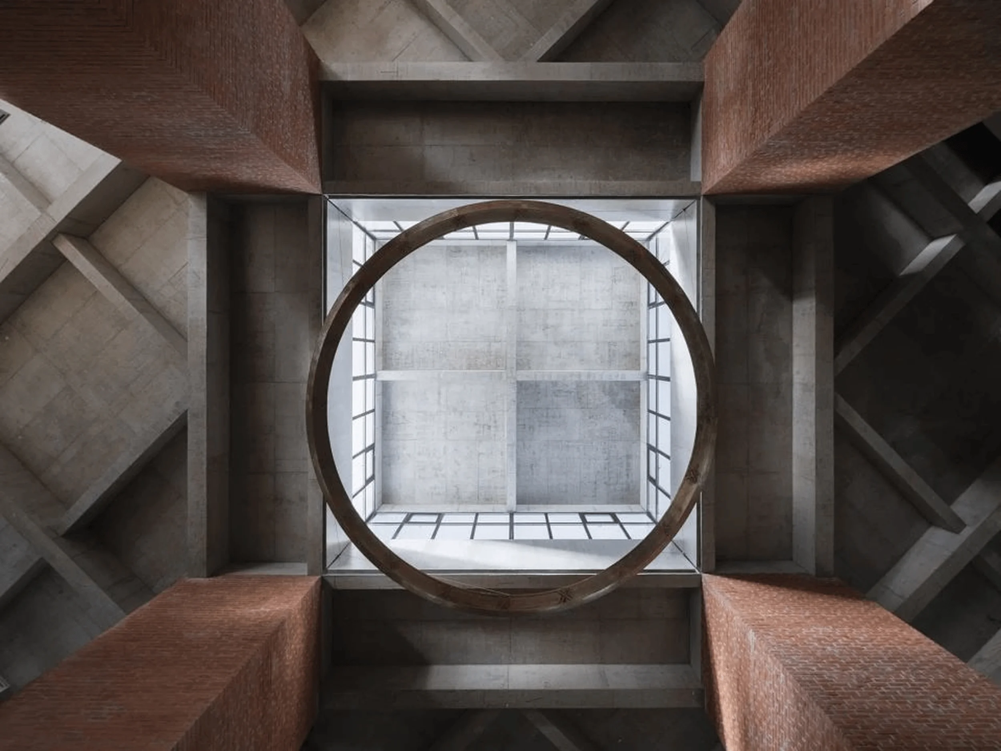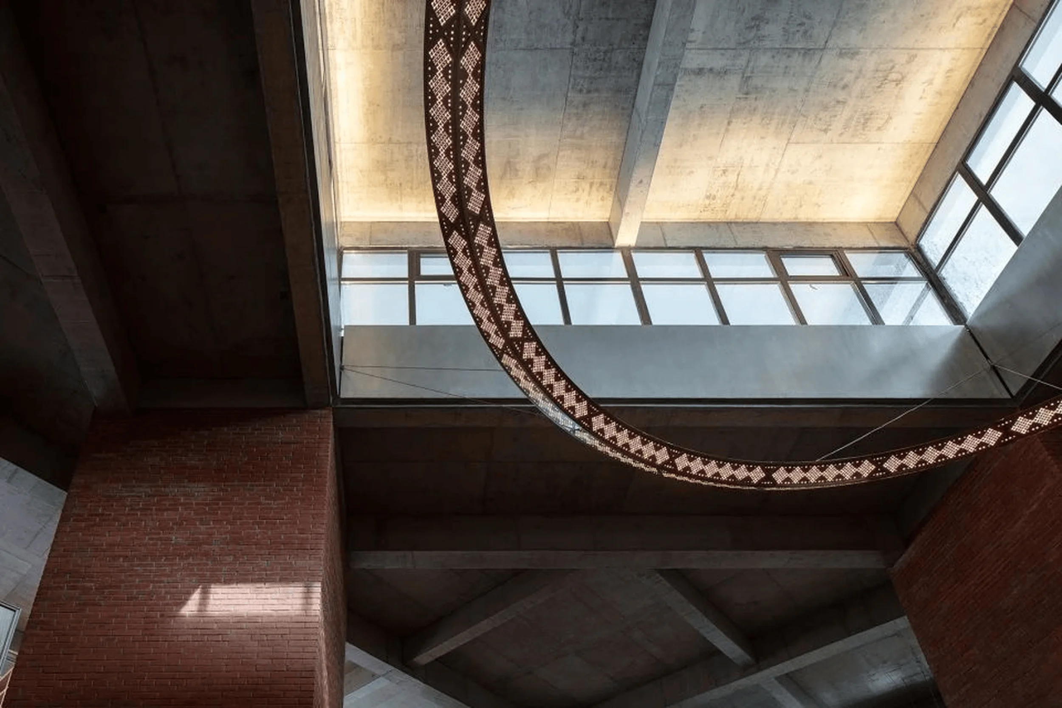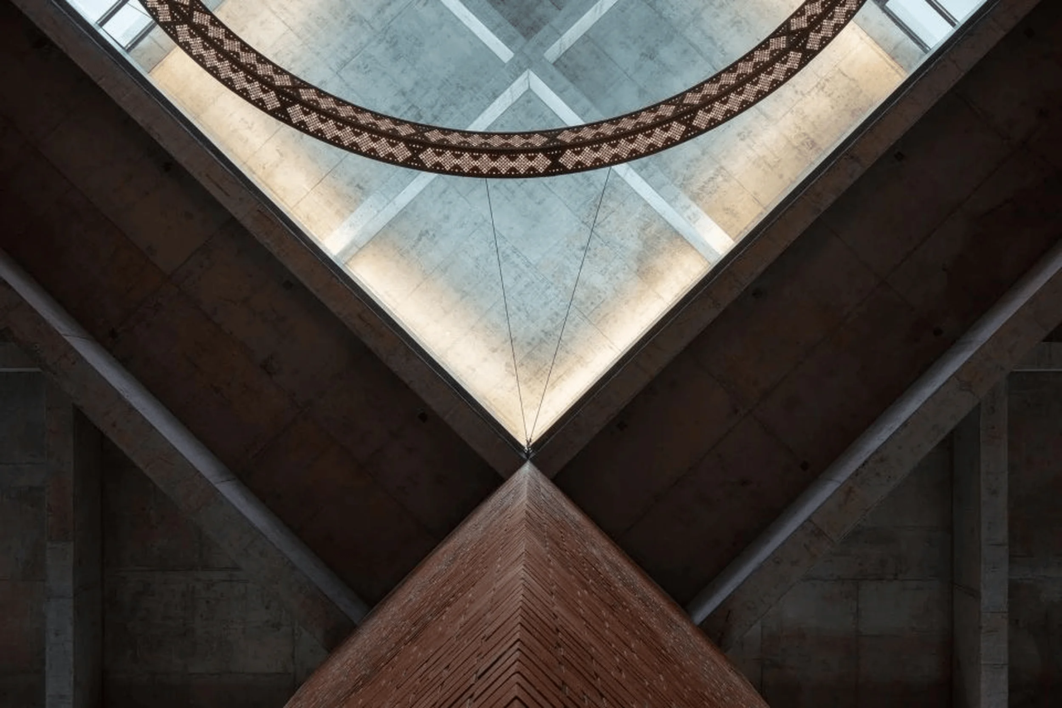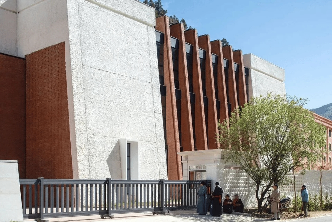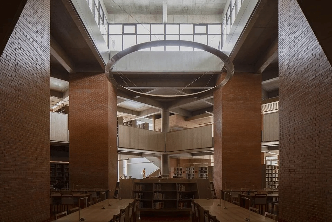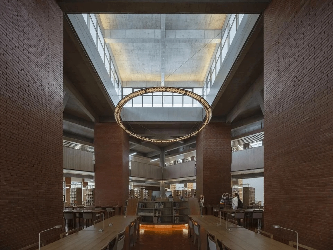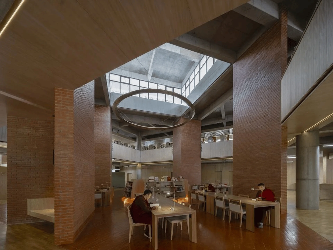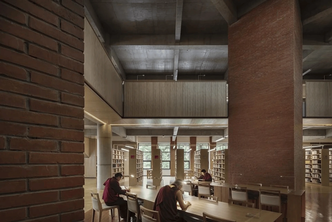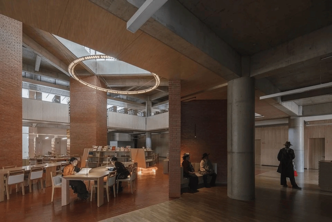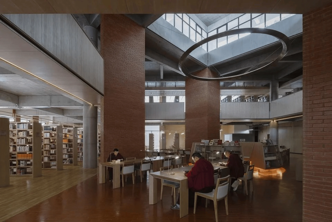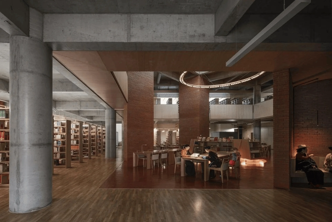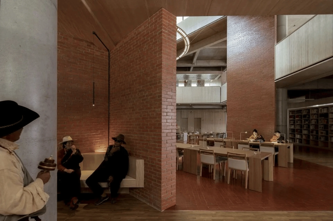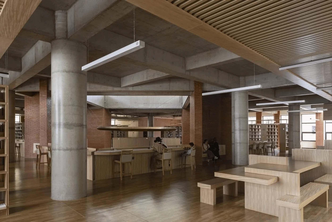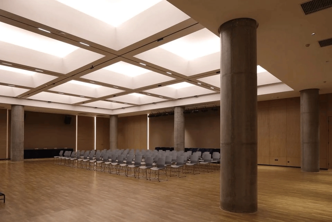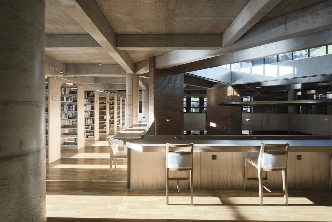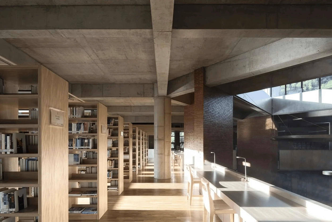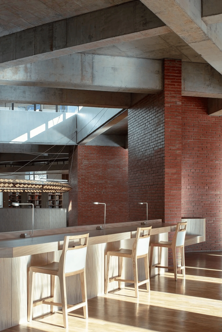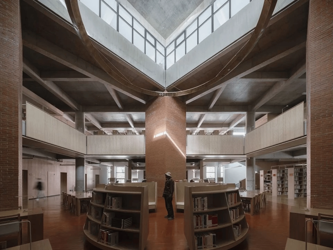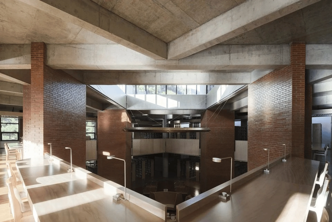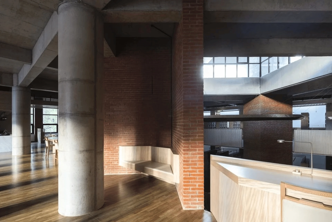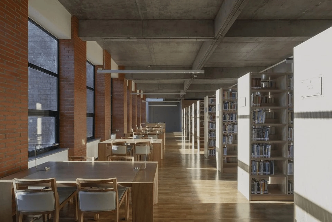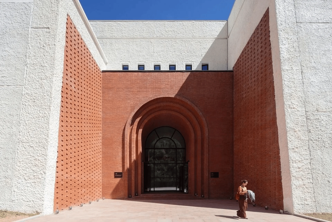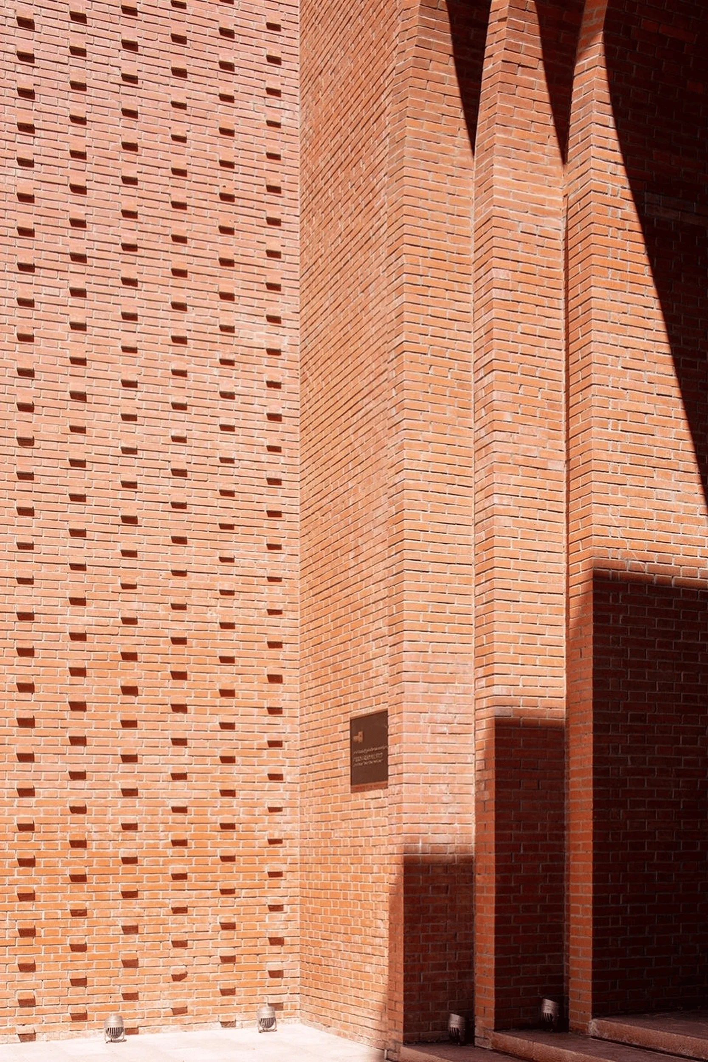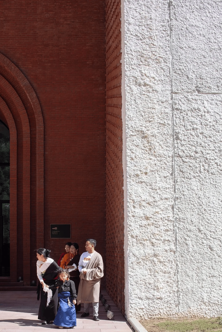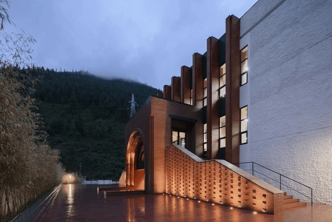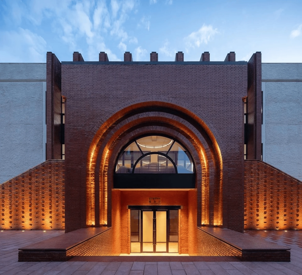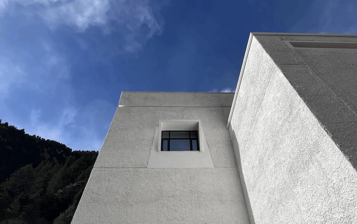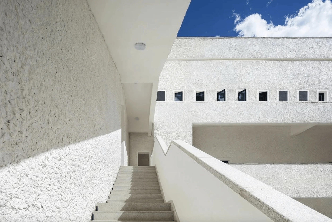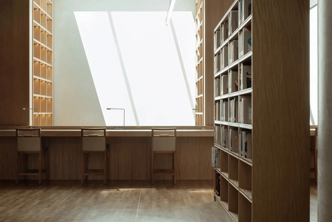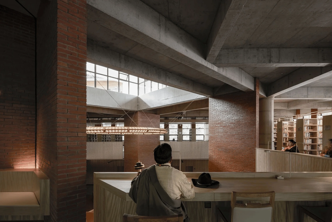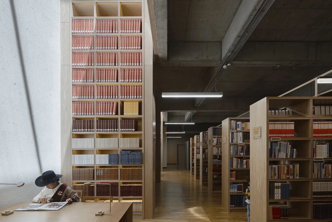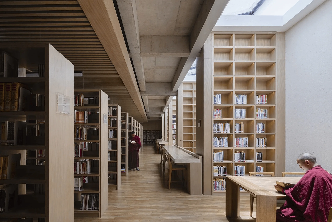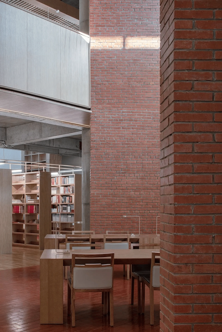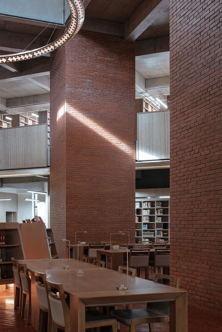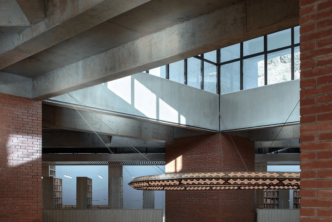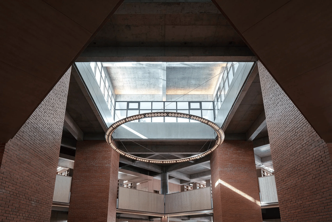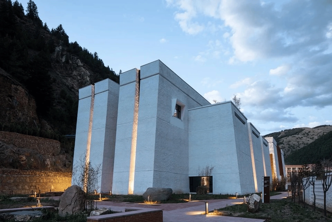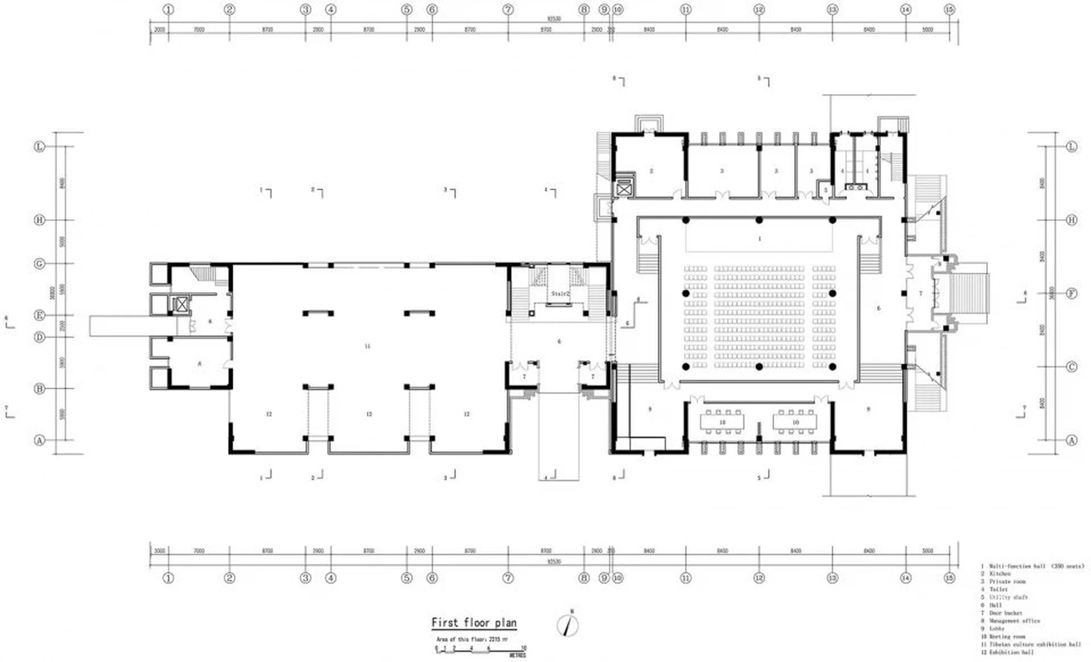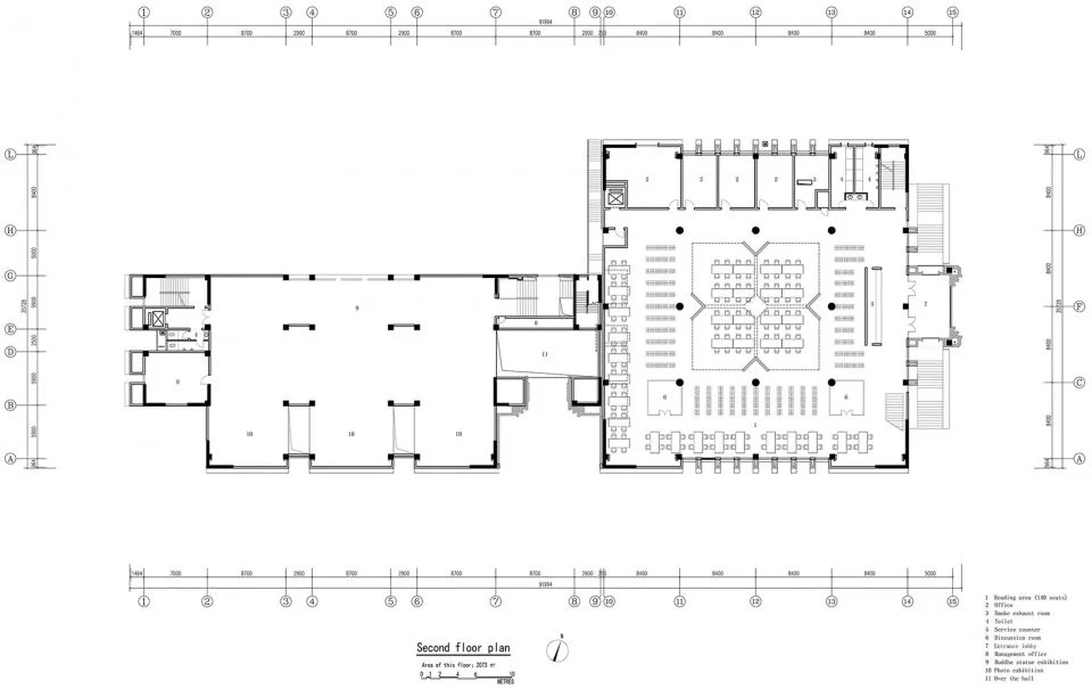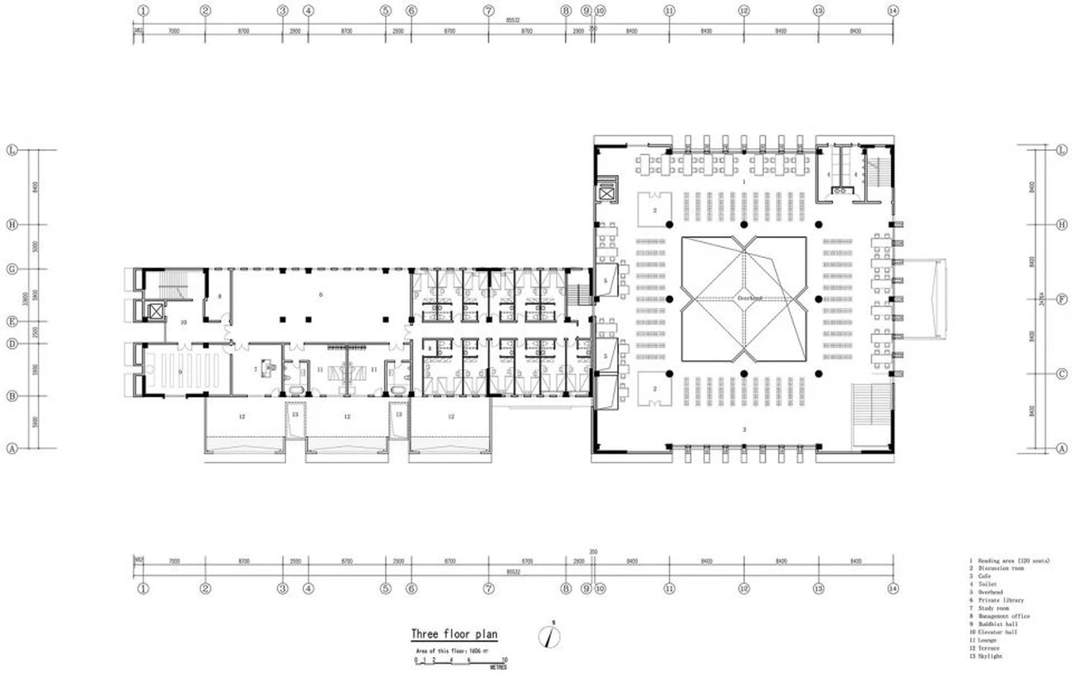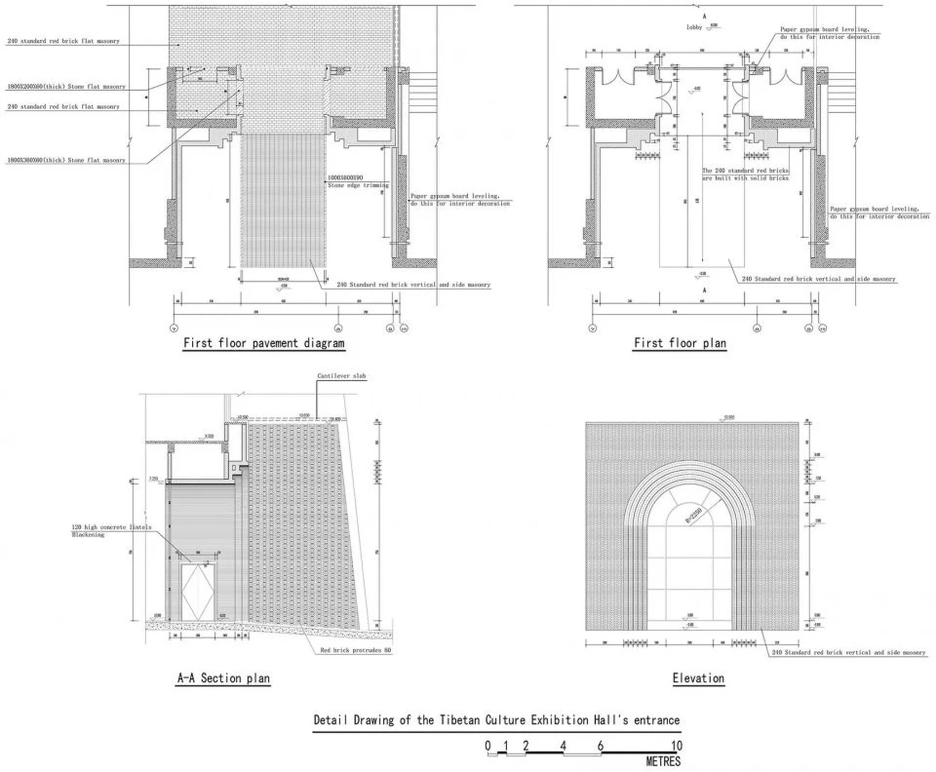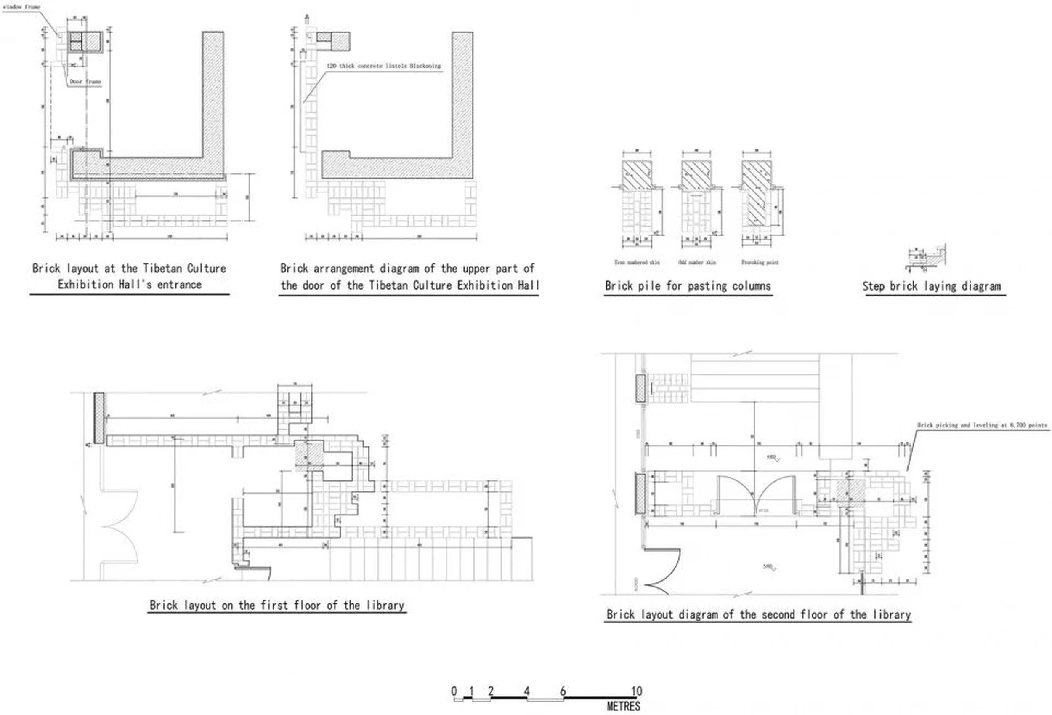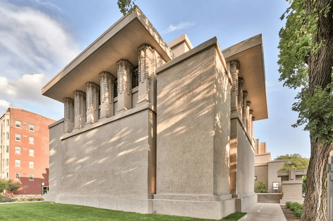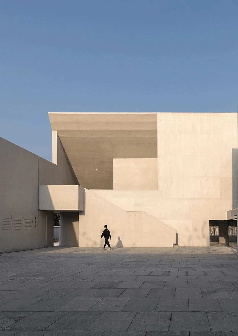The Deba Library in Sichuan, China, showcases innovative architectural design and construction technology, blending functionality, aesthetics, and Tibetan traditions.
Contents
Embracing the Site’s Challenges
The Deba Library is located on a small alluvial plain at an altitude of 4,000 meters in the Tibetan region of Western Sichuan, China. The site is nestled between imposing mountains that create a sense of grandeur but also a feeling of enclosure. The only access to the outside world is a narrow 4-meter-wide country road that winds along the valley. The project team recognized that this site presented a unique set of challenges and opportunities. The harsh climatic conditions and remote location required innovative construction techniques, while the natural beauty of the surroundings called for a design that would be both respectful of the environment and visually striking. The architects carefully considered the site’s topography and orientation, ensuring that the building would be well-integrated into the landscape and would make the most of natural light and ventilation. This cultural building project stands as a testament to the power of architecture to overcome environmental challenges and create a space that is both functional and inspiring, demonstrating the potential of thoughtful design and construction technology in even the most remote and challenging locations. The library’s architectural design is a modern interpretation of traditional Tibetan building styles, characterized by its simple, geometric forms, its use of local materials, and its integration with the natural landscape. The building’s distinctive features include its whitewashed exterior walls, its sloping roofs, and its large windows that offer panoramic views of the surrounding mountains. The Deba Library is a remarkable example of how architects can create buildings that are both functional and aesthetically pleasing, even in the most challenging environments. The project’s success is a testament to the team’s commitment to innovation, sustainability, and cultural sensitivity. The Deba Library is a valuable new resource for the local community, providing a space for learning, research, and cultural exchange. The library’s design is sure to inspire other architects and designers working in similar contexts. The project also demonstrates the potential of public-private partnerships to support the development of culturally significant infrastructure in remote and underserved communities. The Deba Library is a powerful symbol of the importance of education, culture, and community development in the Tibetan region of China. The project is a fitting tribute to the rich history and traditions of the Tibetan people, and it is sure to play an important role in the region’s future. The Deba Library is a testament to the power of architectural design and construction technology to create a space that is both functional and inspiring, even in the most challenging environments. The project’s success is a tribute to the team’s commitment to innovation, sustainability, and cultural sensitivity, and it is a valuable new resource for the local community. The Deba Library’s architectural design is a modern interpretation of traditional Tibetan building styles, characterized by its simple, geometric forms, its use of local materials, and its integration with the natural landscape. The Deba Library is a remarkable example of how architects can create buildings that are both functional and aesthetically pleasing, even in the most challenging environments. The project’s success is a testament to the team’s commitment to innovation, sustainability, and cultural sensitivity. The Deba Library is a valuable new resource for the local community, providing a space for learning, research, and cultural exchange. The library’s design is sure to inspire other architects and designers working in similar contexts. The project also demonstrates the potential of public-private partnerships to support the development of culturally significant infrastructure in remote and underserved communities. The Deba Library is a powerful symbol of the importance of education, culture, and community development in the Tibetan region of China. The project is a fitting tribute to the rich history and traditions of the Tibetan people, and it is sure to play an important role in the region’s future. architectural design, construction technology
Order and Structure in Response to Harsh Conditions
The severe external conditions necessitated a building that could withstand the elements and create a space of strength and tranquility. The architects achieved this through a unified design that integrates structure, space, and order. The result is a building that evokes a sense of reverence and spirituality, reminiscent of a religious sanctuary. The use of local materials, such as brick and stone, further reinforces the building’s connection to its surroundings. The building’s simple, geometric forms are reminiscent of traditional Tibetan architecture, while the use of modern construction techniques ensures that the building is both durable and energy-efficient. The library’s design is a testament to the power of architecture to create spaces that are both functional and aesthetically pleasing, even in the most challenging environments. architectural design, construction technology
Functional Layout and Spatial Organization
The Deba Library comprises two main sections: the library itself and a museum dedicated to Tibetan clothing and culture. The museum follows a typical A-B spatial layout, while the library features a distinct centripetal system. These two sections are connected by a shared entrance hall, creating a cohesive whole. This functional layout allows for clear separation of different activities while maintaining a sense of unity within the building. The library’s centripetal design creates a focal point in the central atrium, which serves as a hub for activity and interaction. The museum’s linear layout provides a clear path for visitors to explore the exhibits, while the shared entrance hall facilitates movement between the two sections. The building’s design carefully balances the needs of different users, creating a space that is both functional and welcoming. architectural design, construction technology
The Heart of the Library: A Central Atrium with a Twist
The library’s design revolves around a central atrium, featuring a hollow, four-corner symmetrical layout. The skylight above the atrium is rotated at a 45-degree angle, emphasizing the centrality of this space and bringing in an abundance of natural light. This unique design element not only provides ample illumination but also creates a dynamic visual experience within the library. The rotated skylight interacts with the brick columns in the atrium, establishing a system of twisting relationships that adds depth and complexity to the space. The lower level of the library houses an assembly hall, creating a counterpoint to the open atrium above. This inversion of spatial organization transforms the public space of the upper atrium into a more enclosed and formal space below, while the functional areas of the upper level become service spaces for the assembly hall. This interplay between open and enclosed spaces, public and private functions, contributes to the library’s dynamic and engaging atmosphere. architectural design, construction technology
Harnessing Natural Light in the Tibetan Landscape
Sunlight plays a crucial role in the Deba Library’s design. The architects embraced the abundant sunlight of the Tibetan region, allowing it to permeate the spaces and create a dialogue between light and architecture. The result is a tranquil and luminous environment that fosters a sense of peace and warmth. The use of large windows and skylights maximizes natural light penetration, reducing the need for artificial lighting and creating a connection between the interior and the exterior. The carefully positioned openings also frame views of the surrounding mountains, bringing the beauty of the landscape into the building. The interplay of light and shadow creates a dynamic and ever-changing atmosphere within the library, enhancing the experience of the space. architectural design, construction technology
Reflecting Regional Identity and Construction Techniques
The Deba Library’s design acknowledges the limitations of local construction techniques and the harsh Tibetan climate. The building’s rough, unrefined aesthetic reflects the region’s architectural traditions. The tapered exterior walls are a characteristic feature of Tibetan buildings, while the use of sprayed exterior wall materials gives the building a handcrafted feel. The naturally hanging slurry creates an effect similar to the traditional Tibetan technique of “splashing sweet walls” seen in the Potala Palace. This approach not only respects local traditions but also ensures that the building is well-suited to its environment. The use of local materials and construction techniques also helps to reduce the building’s environmental impact. architectural design, construction technology
Honoring Tradition with Brick Archways
In contrast to the overall roughness of the building, the architects incorporated intricate details that reflect a sense of reverence. The use of brick arches at the two entrances demonstrates this approach. The resilience and accessibility of brick, along with the well-established brick arch construction techniques, made it an ideal choice for expressing this sense of reverence. The brick arches were constructed using traditional vaulting techniques, requiring skilled craftsmanship. Despite initial resistance from the workers, who were unfamiliar with this method, the finished arches inspired a sense of pride and accomplishment. This combination of traditional techniques and modern materials creates a unique and meaningful architectural element. architectural design, construction technology
Materiality and Detailing
The Deba Library’s design emphasizes materiality and detailing. The use of contrasting materials, such as brick and concrete, creates a sense of strength and authenticity. The building is devoid of superfluous ornamentation, allowing the materials to speak for themselves. One notable exception is a window located high on the southeast corner, which serves as an abstract interpretation of a traditional Tibetan window. The design carefully considers the sequence of construction, particularly in the treatment of window and door frames and their junctions with the walls. The use of fine plastering within 100 millimeters of the window openings adds a touch of refinement to the building’s aesthetic. architectural design, construction technology
Interior Design and Functionality
The interior design of the Deba Library reflects the challenging construction conditions of the Tibetan Plateau. The architects adopted a straightforward approach, emphasizing the building’s structure and minimizing unnecessary ornamentation. The integration of building services was a crucial aspect of the interior design process. With spatial divisions primarily achieved through construction methods, bookshelves and furniture became the main elements of interior decoration. These components were prefabricated in Chengdu and then assembled on site. This approach not only simplified the construction process but also ensured that the interior design would be both functional and aesthetically pleasing. architectural design, construction technology
Spirituality and the Human Element
Despite the harsh conditions of the Tibetan region, the Deba Library project was driven by a sense of sincerity and faith. The project’s funding came from a charitable foundation, and all involved in the project approached it with a deep sense of responsibility. The owner even resided on the construction site for over three years, demonstrating a strong commitment to the project’s success. The collective effort of everyone involved resulted in a project that exceeded expectations. This experience highlights the importance of attitude and dedication in overcoming challenges. During the project’s photography, a remarkable scene unfolded: sunlight pierced through the clouds and illuminated the library, while the surroundings remained dark. This image evokes a sense of the spiritual power that lies beyond the material world. The Deba Library is not just a building; it is a testament to the human spirit and the enduring power of faith. architectural design, construction technology
Project Type: Cultural Buildings
Architect: Rong Zhaohui Studio of Jiangsu Zhongrui Huadong Architectural Design Research Institute
Area: 6000 square meters
Project Year: 2022
Project Location: China
Main Materials: Brick, Concrete
Photographer: Xia Zhi, Existence Photography


