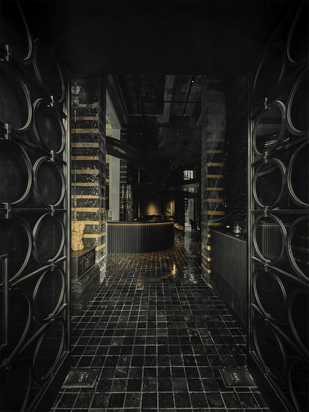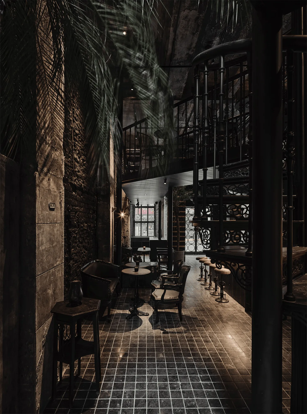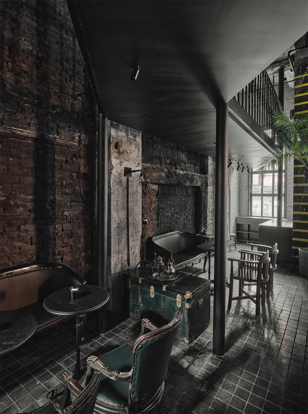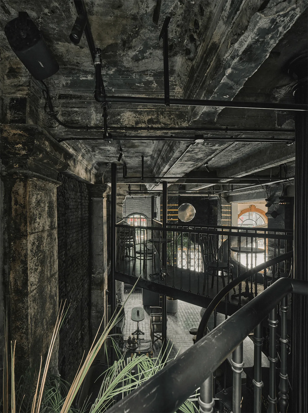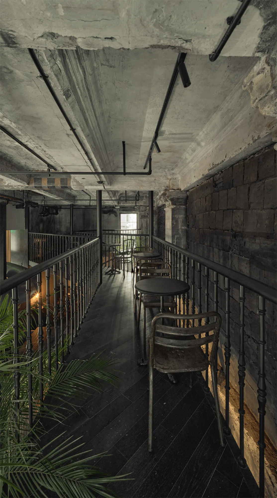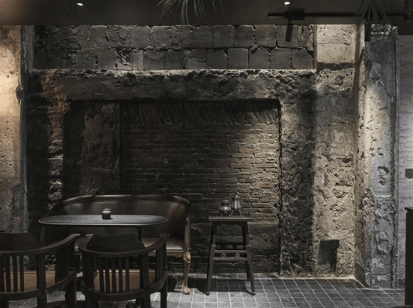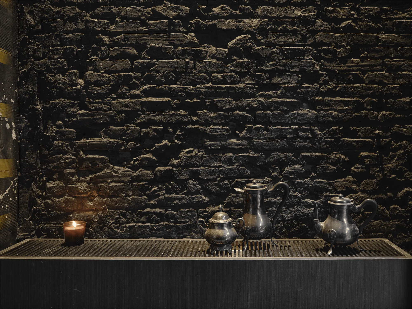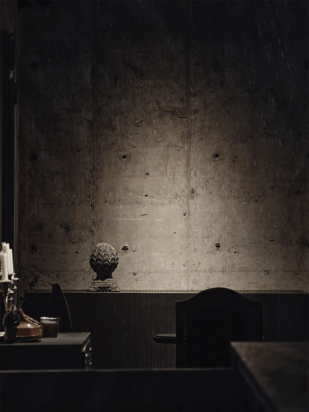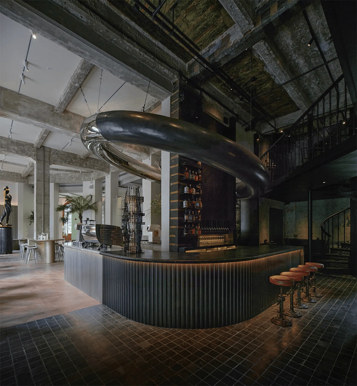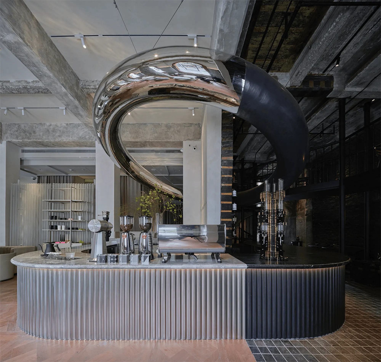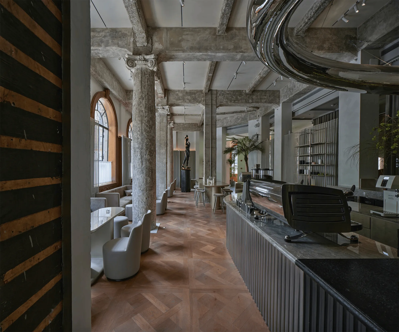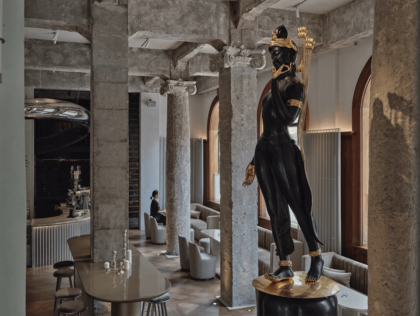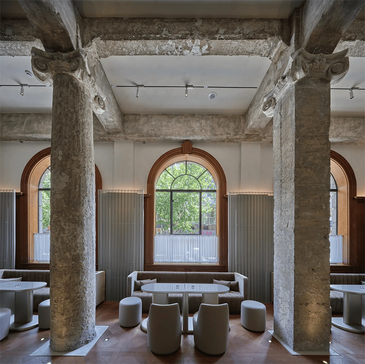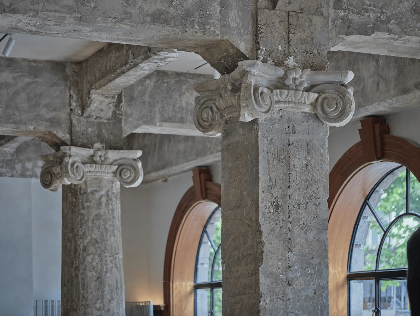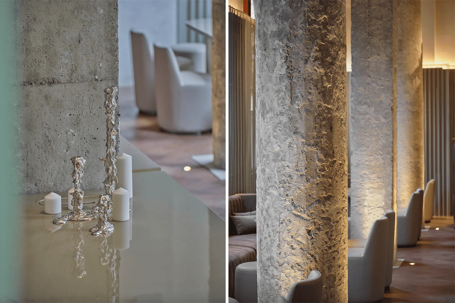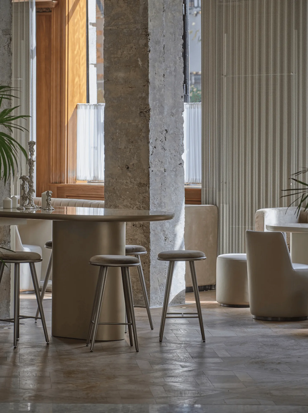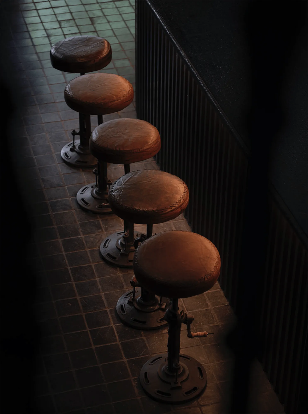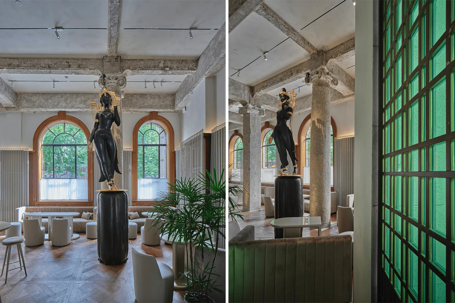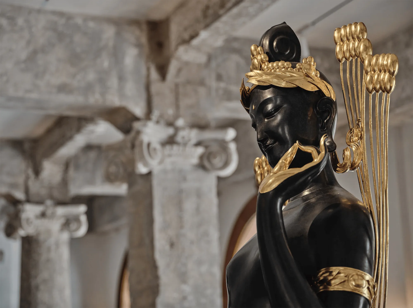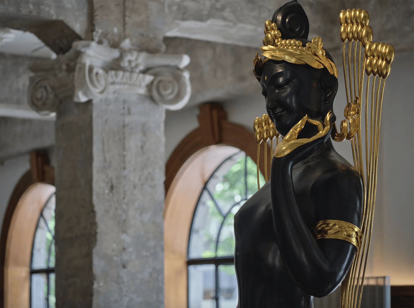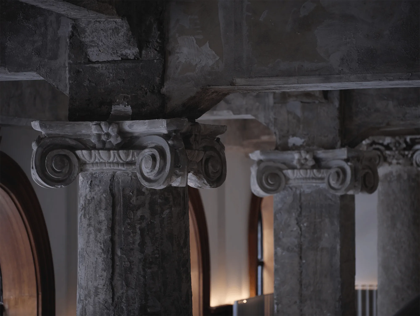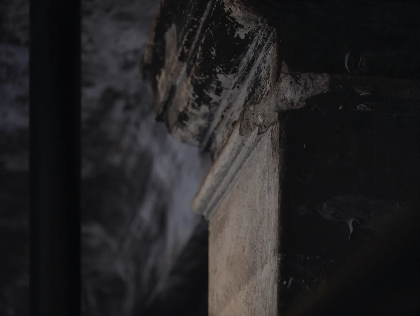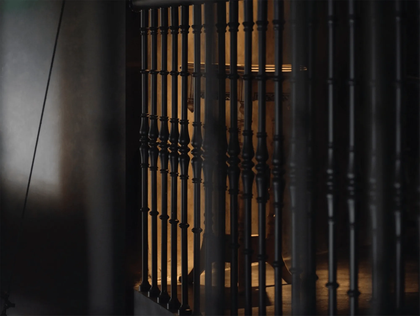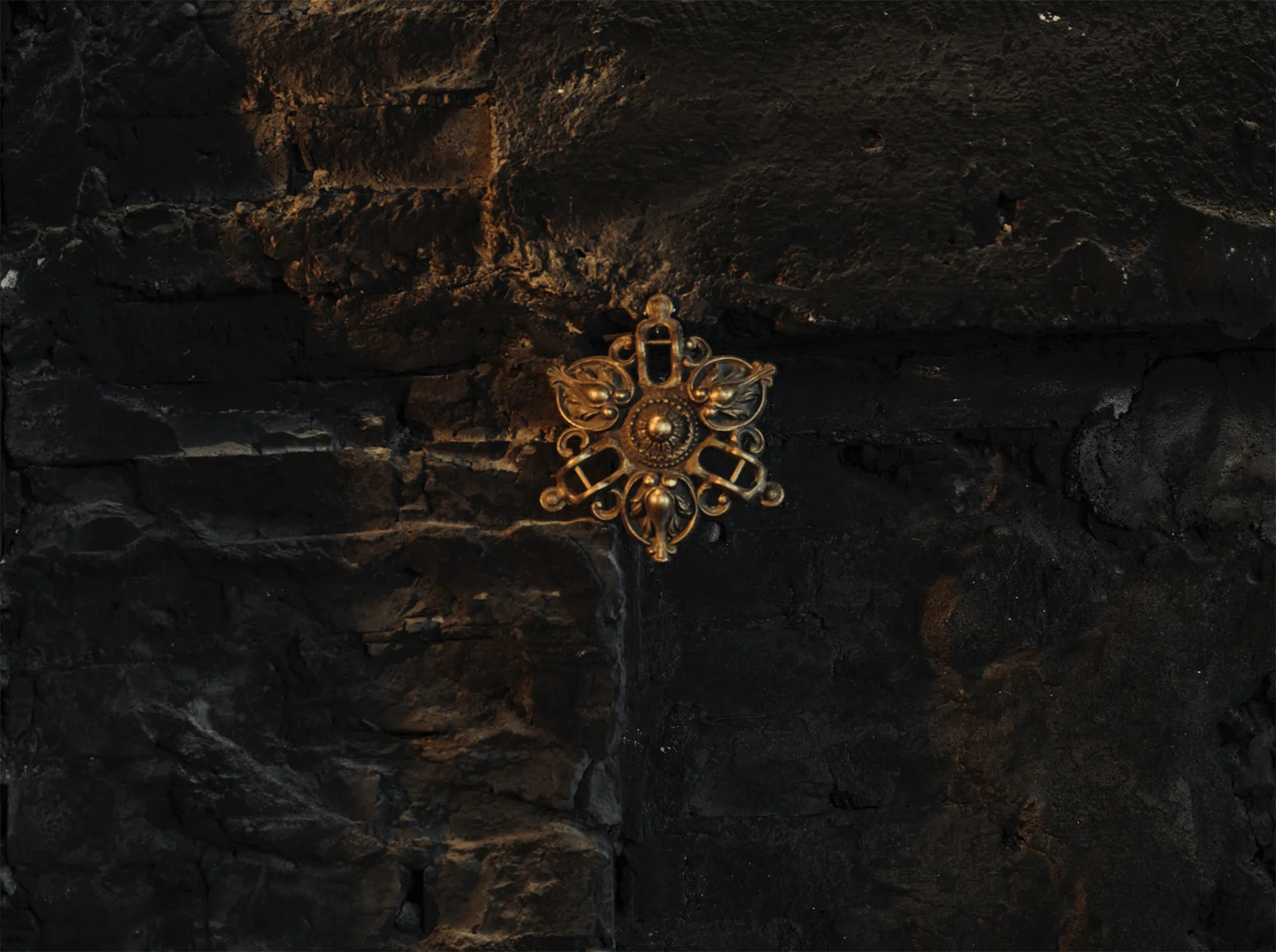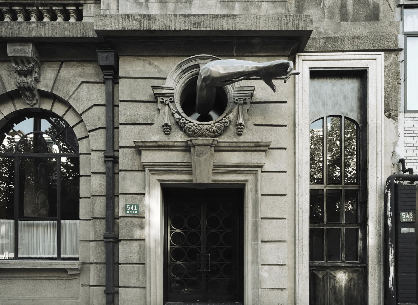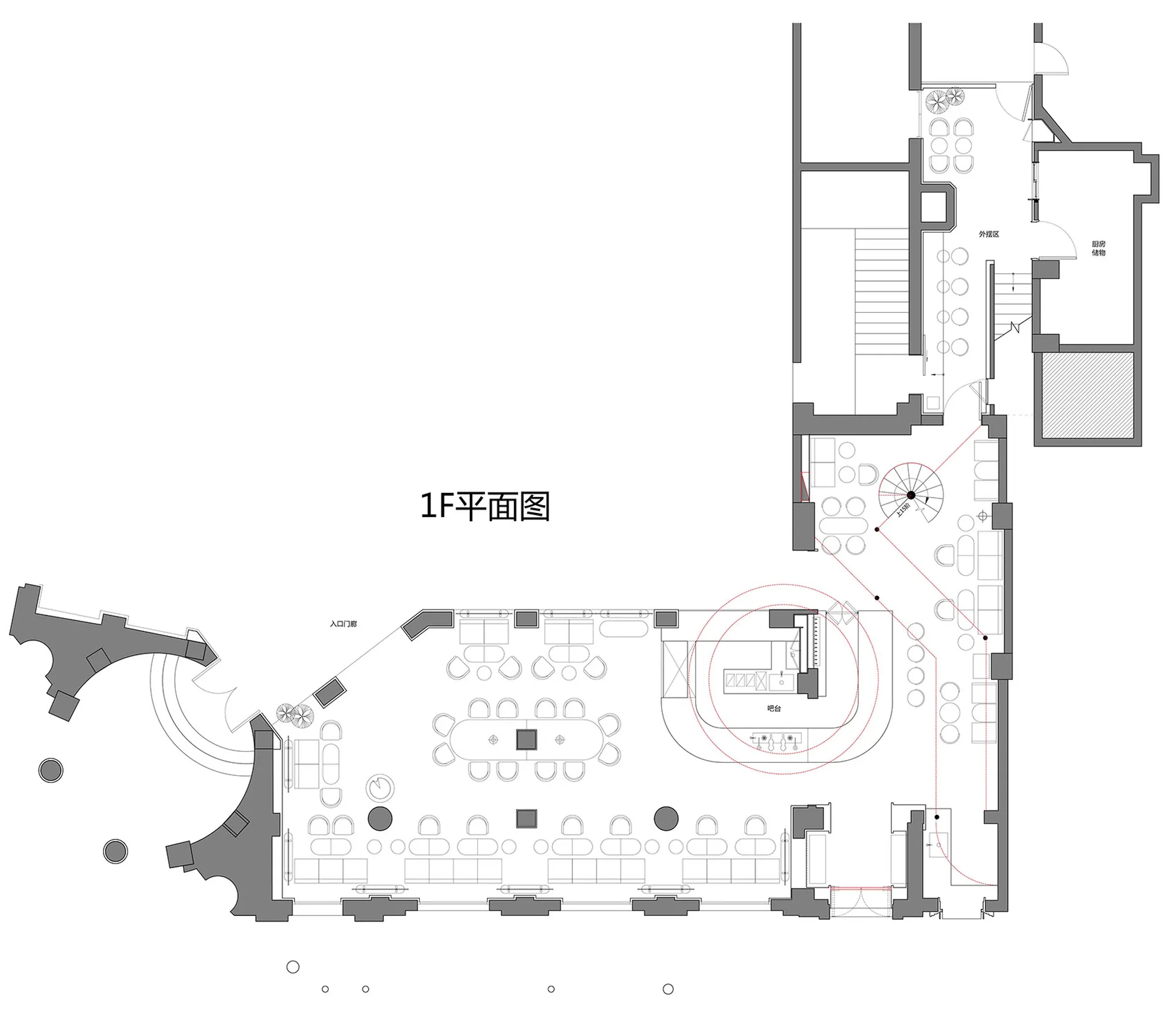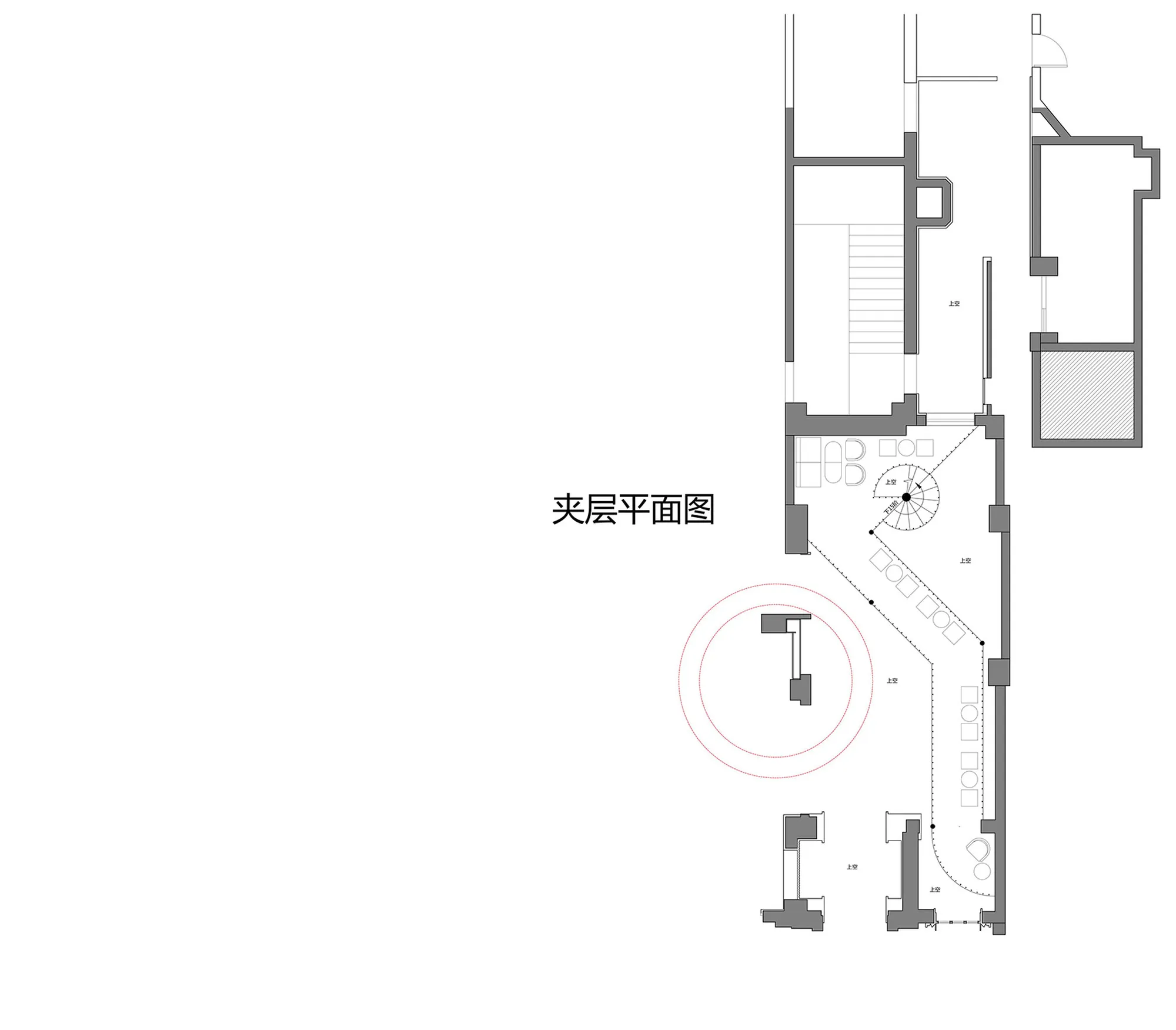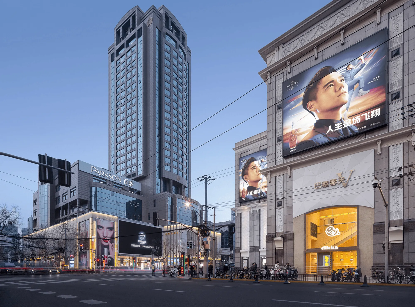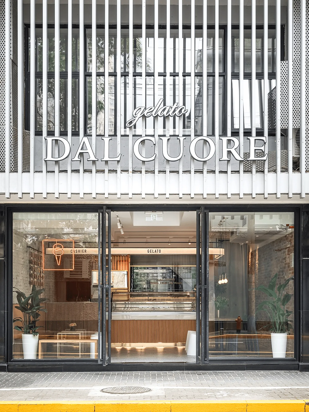Deck·Fujian cuisine Bistro&bar, located in Shanghai’s historic Shamei Building, features a unique design that blends industrial and Art Deco elements, creating a space that is both stylish and nostalgic. The restaurant’s design team, Kuanpin Design Consultants, used a strong black and white contrast and spatial detail changes to allude to different historical moments, creating a multi-dimensional spatial sequence. The result is a space that is both sophisticated and intriguing.
Nestled within the first floor of the Shamei Building on Shanghai’s Bund, DECK, a new restaurant, makes its presence known. The building, a testament to a century of history, bears witness to the dramatic interplay of renovation and time’s passage within its walls. A harmonious coexistence of broken, time-worn bricks and tiles and meticulously crafted inlaid wooden wall panels, the building stands as a prime example of Baroque neoclassicism. Upon this spatial foundation, the design unfolds, using “parallel time and space” as its creative fulcrum. The restaurant’s design team at Kuanpin Design Consultants, chose a strong black and white contrast and spatial detail changes to allude to different historical moments, creating a multi-dimensional spatial sequence. This is achieved through a dramatic interplay of broken, time-worn bricks and tiles and meticulously crafted inlaid wooden wall panels, creating a prime example of Baroque neoclassicism. The design, using “parallel time and space” as its creative fulcrum, features a strong black and white contrast and spatial detail changes to allude to different historical moments, creating a multi-dimensional spatial sequence.
Project Information:
Project Name: DECK Creative Cuisine Restaurant
Project Type: Catering Space, Creative Cuisine
Project Address: 1st Floor, Shamei Building, No. 190 Beijing East Road, Shanghai
Design Company: Kuanpin Design Consultants
Lead Design: Li Long
Furniture Design: Zheng Hong
Design Team: Sun Xiaonan, Qiu Jiexiao, Li Huaxin, Lu Zeyong, Zhang Huijie, Li Lanjun
Area: 180 square meters
Main Materials: Cement, Metal Perforated Corrugated Plate, Wooden Floor, Stone, Brick, Paint
Photography: Shen Qiang


