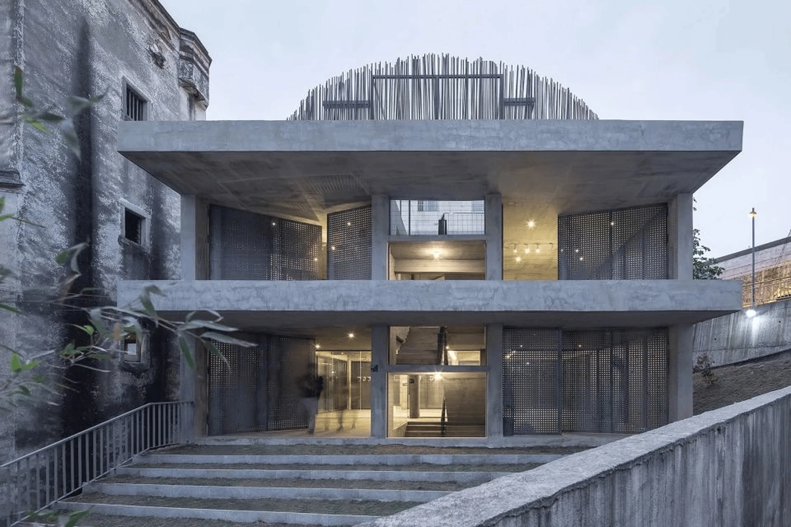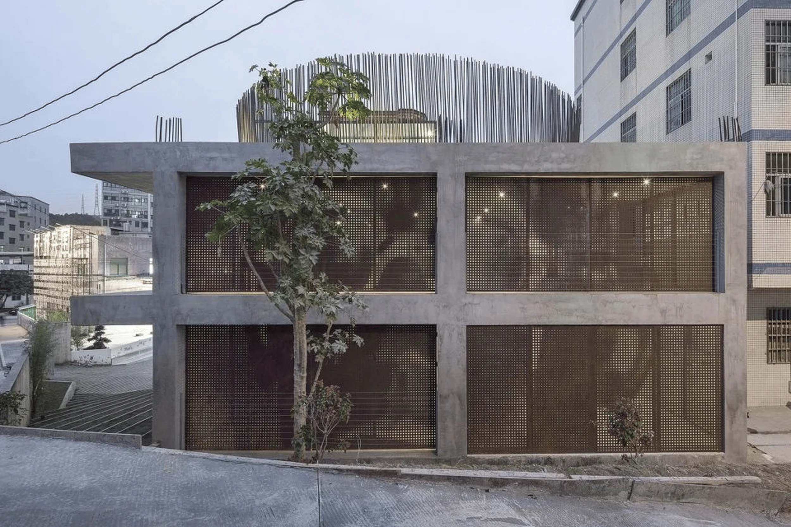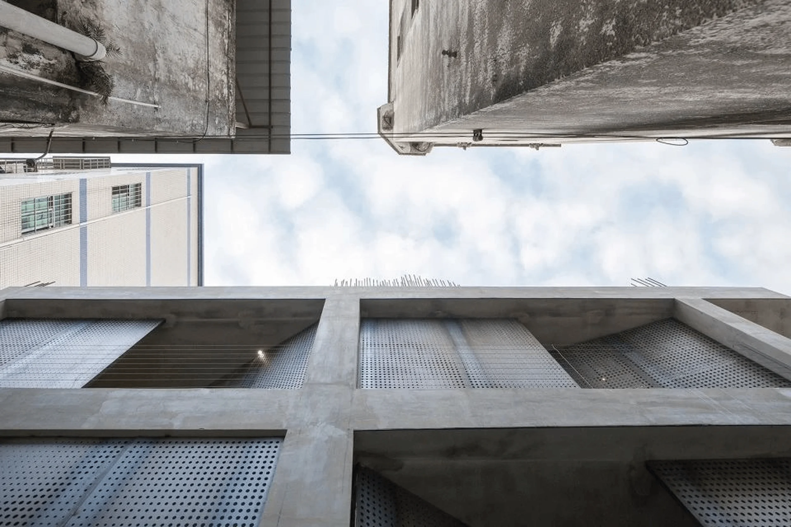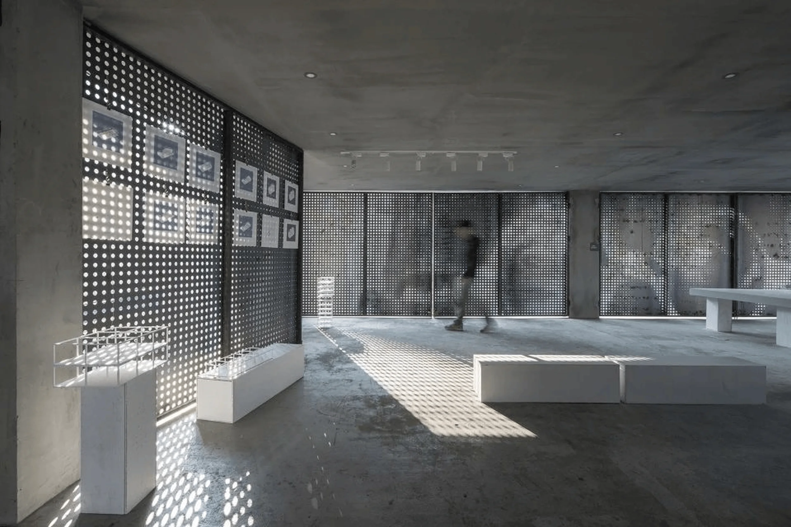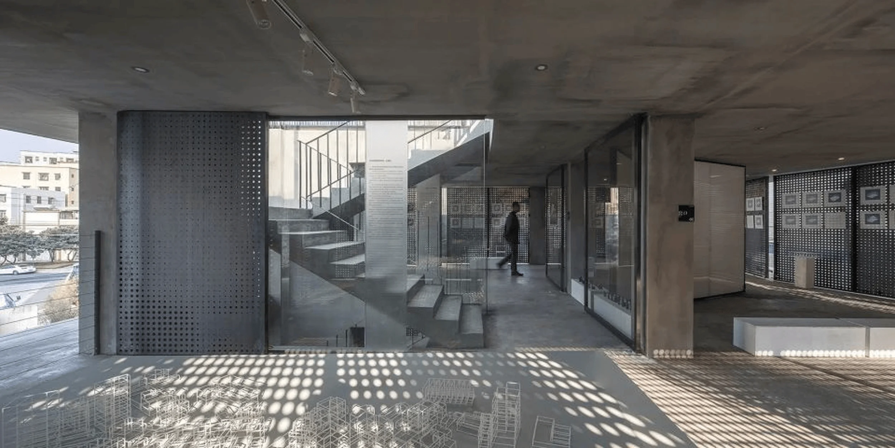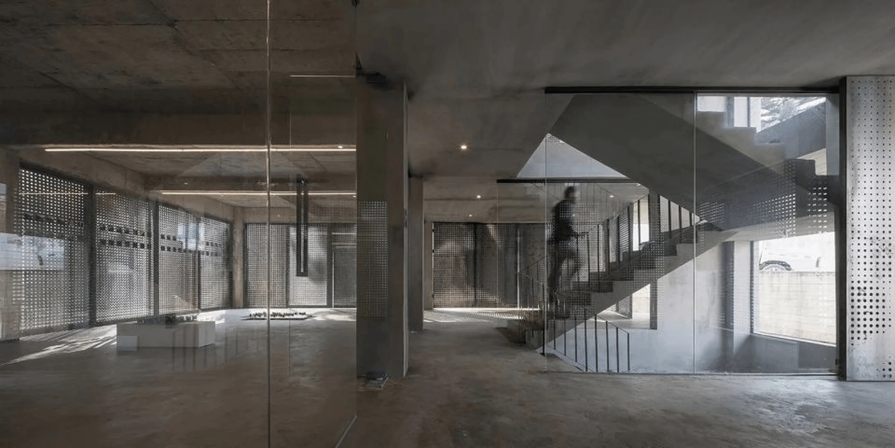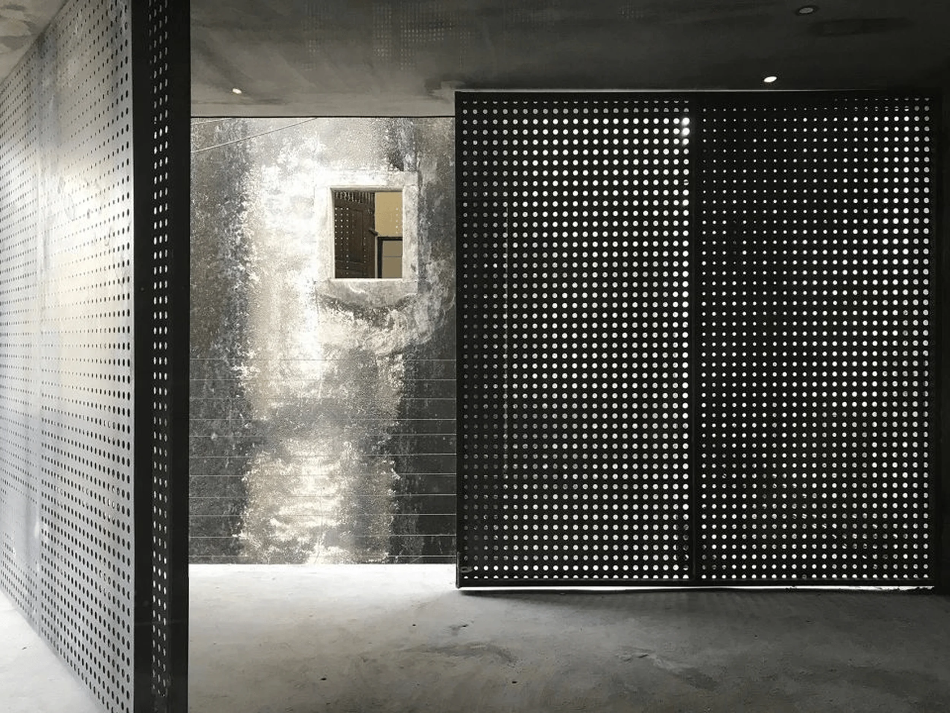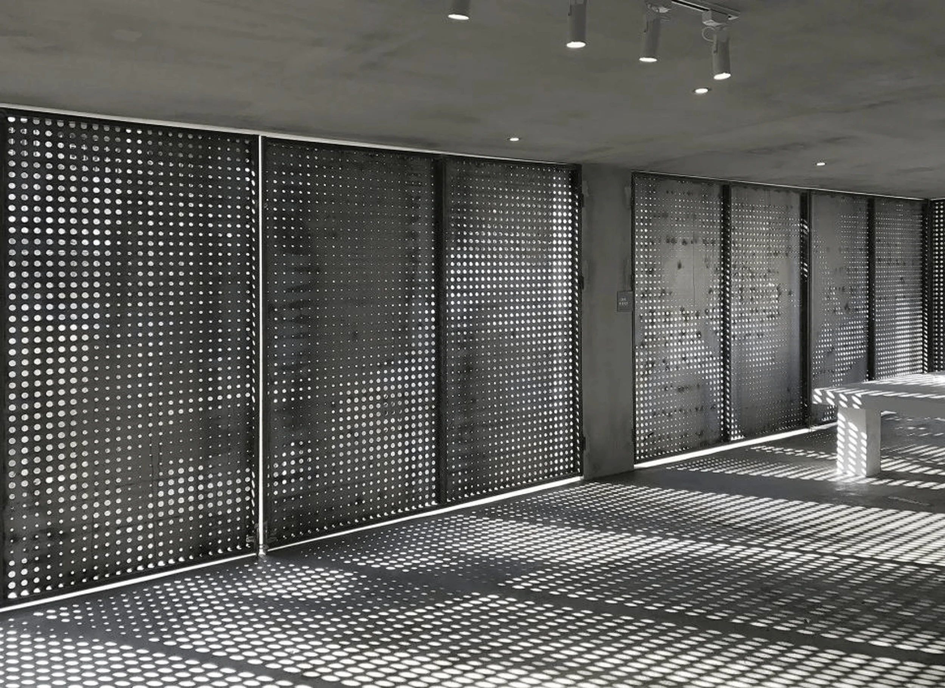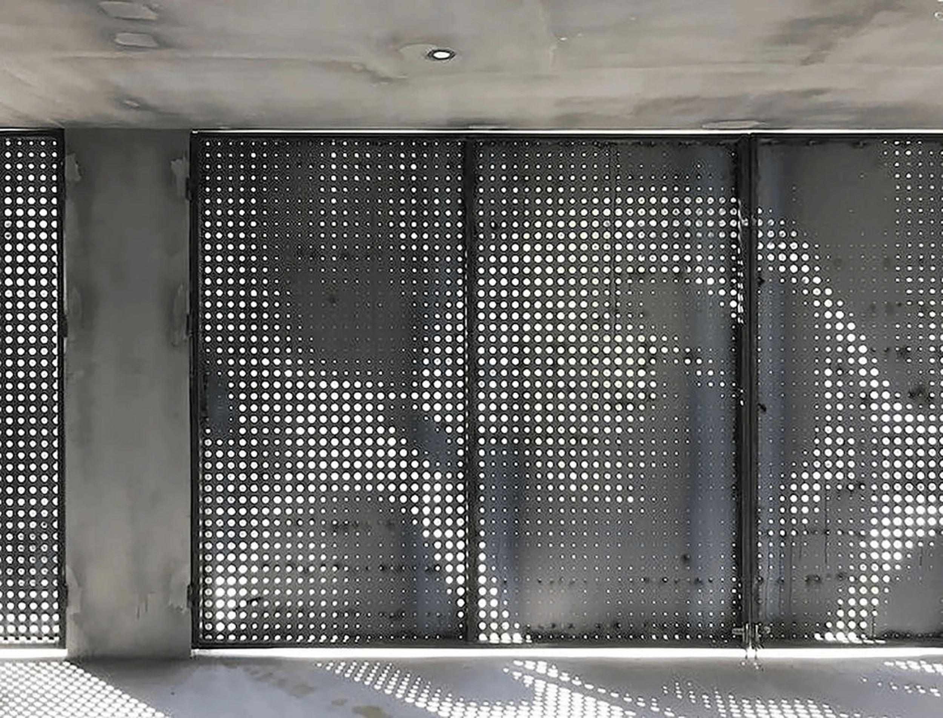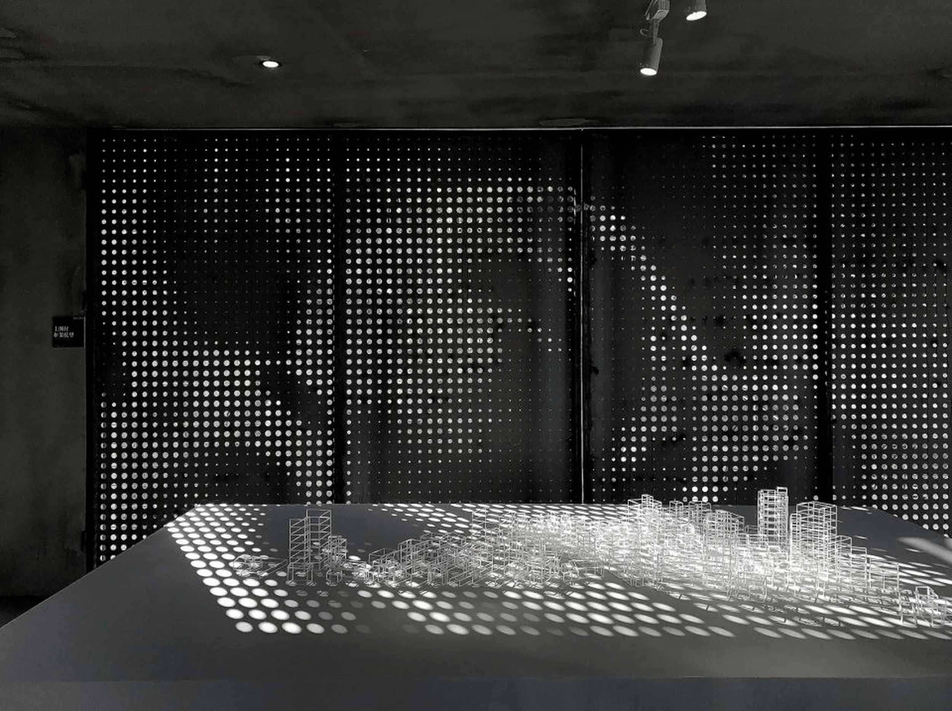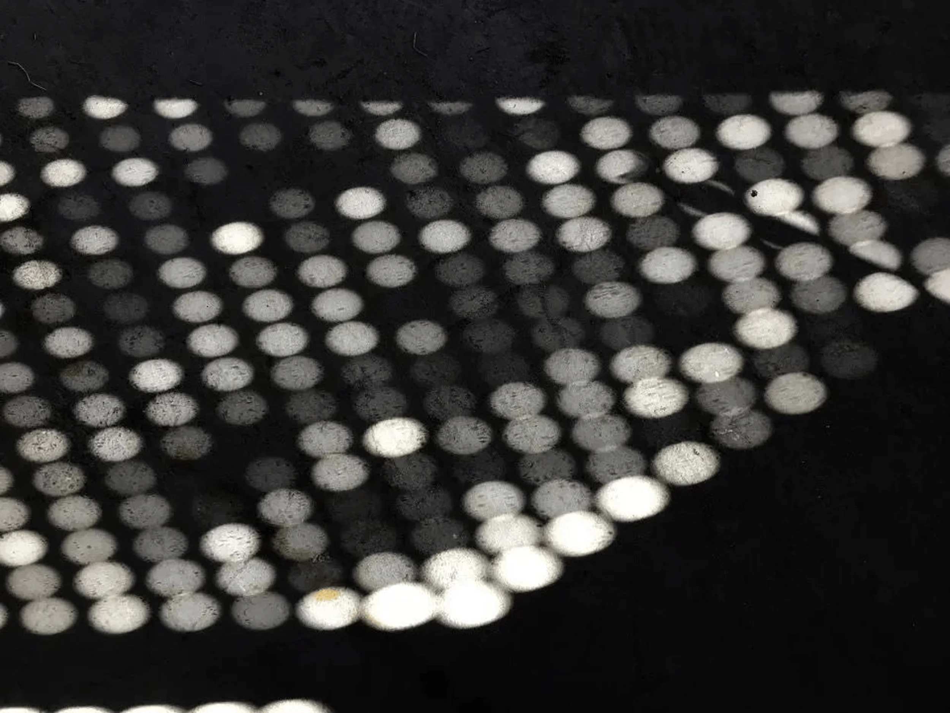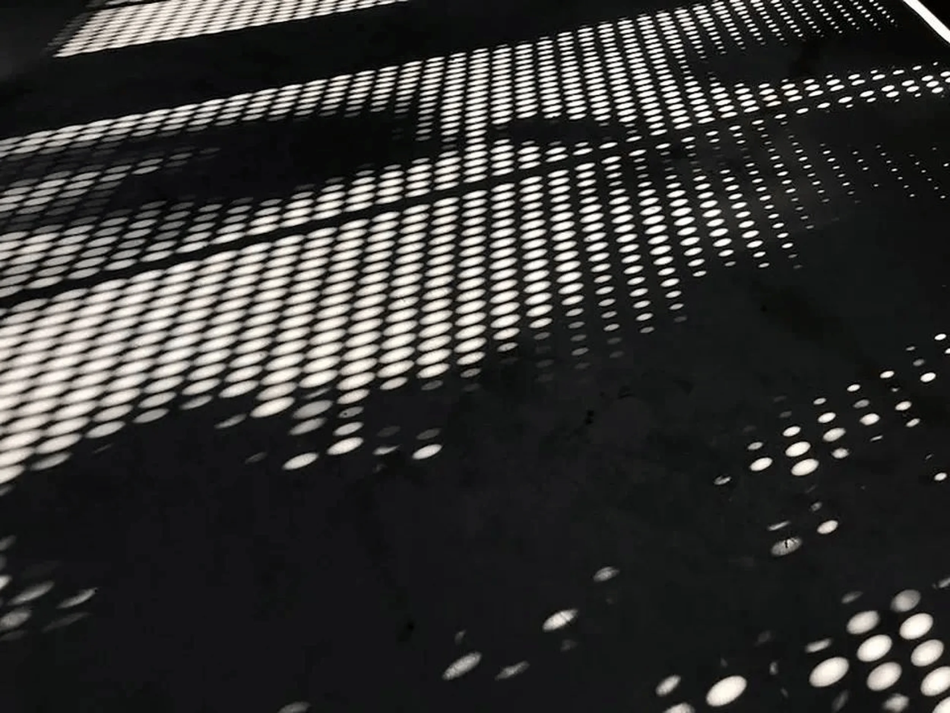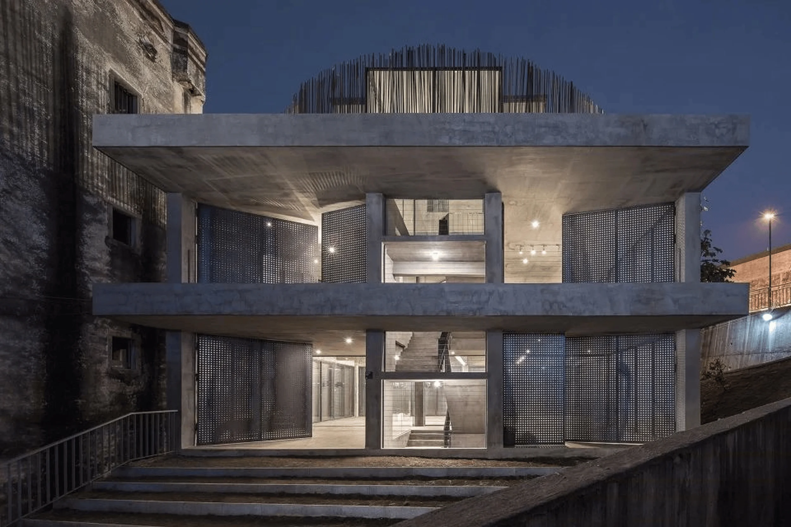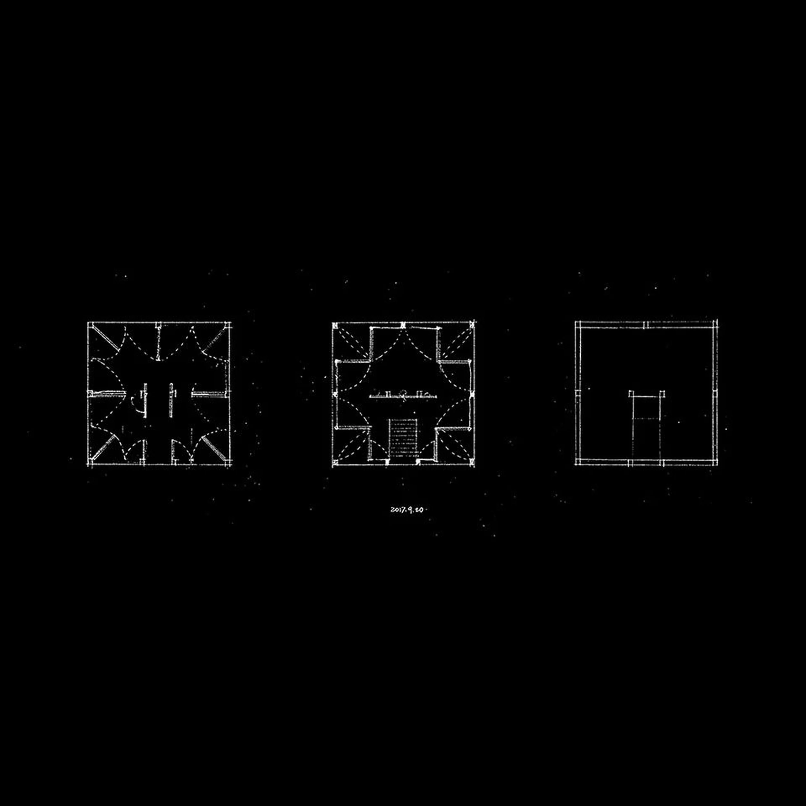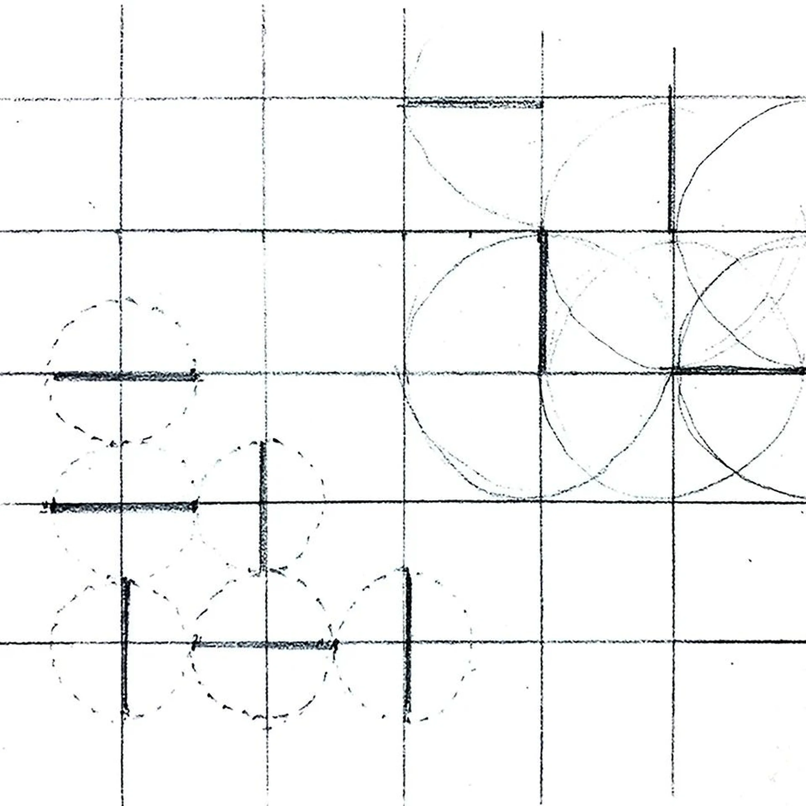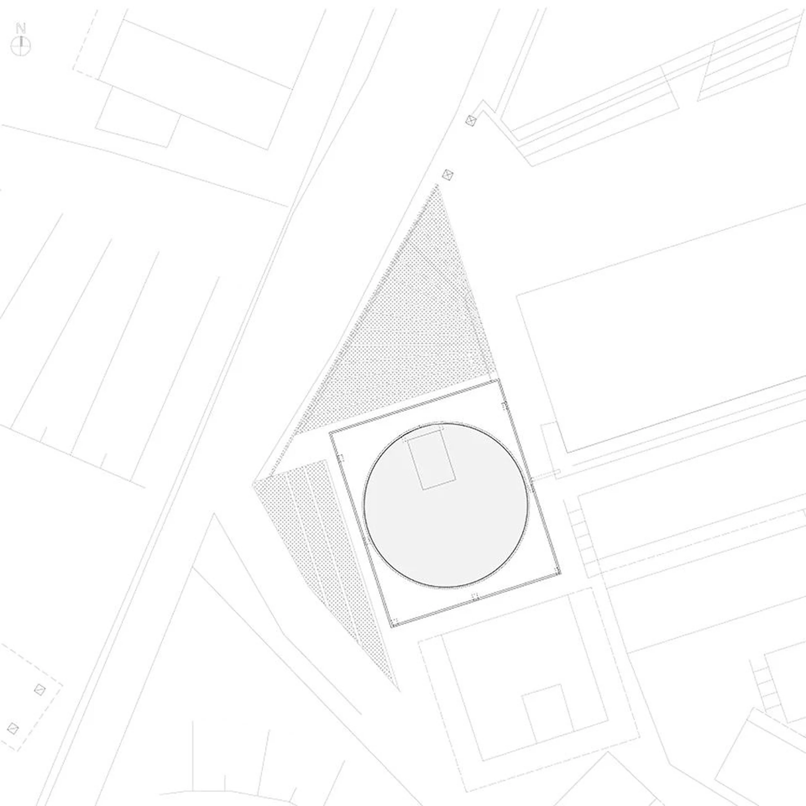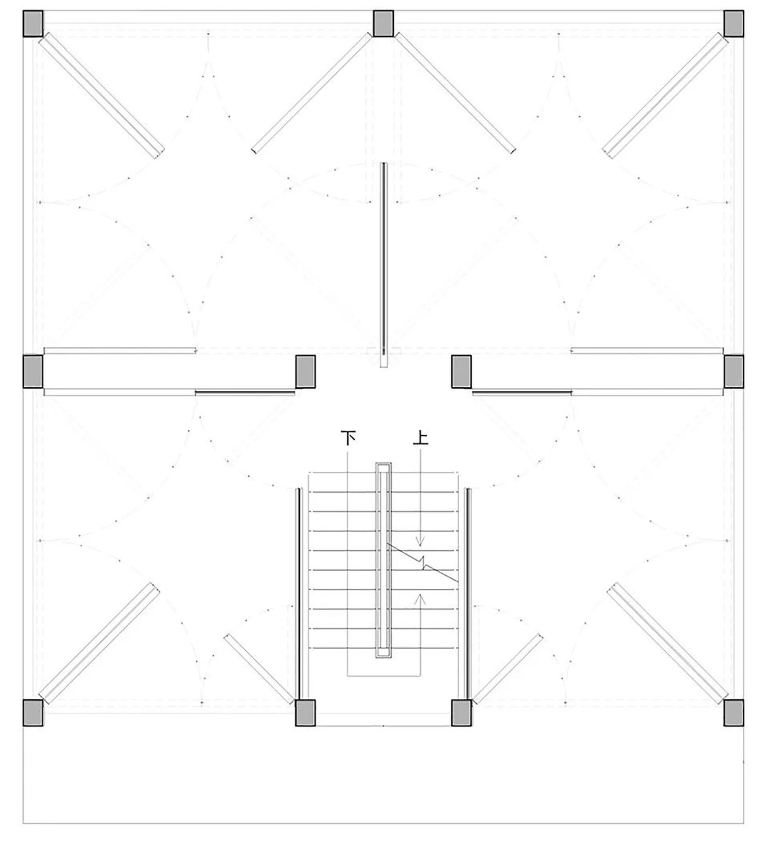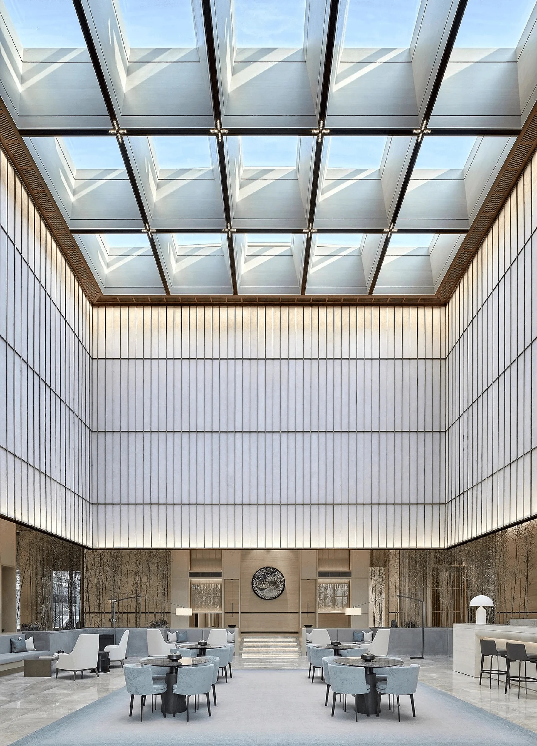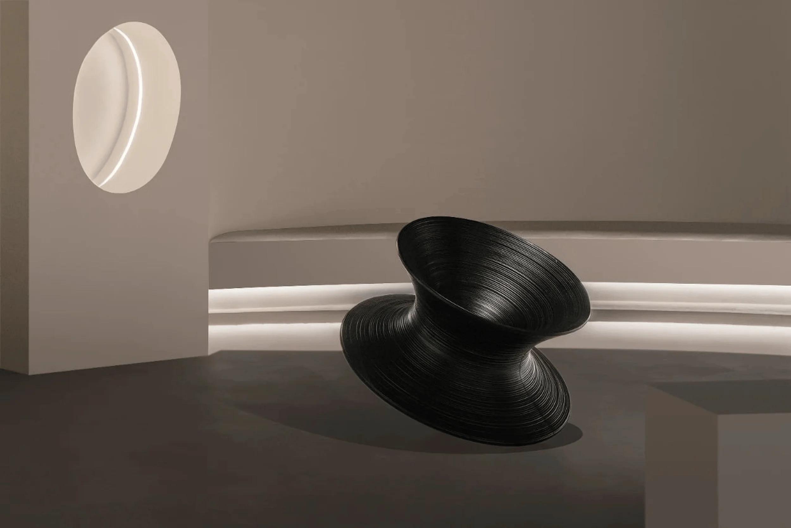Domino Exhibition Hall: A flexible and community-oriented adaptive reuse project embracing Architectural skin design.
Contents
Project Background
The Domino Exhibition Hall, a unique architectural installation featured in the 2017 Bi-City Biennale of UrbanismArchitecture (UABB) in Shenzhen, China, challenges conventional notions of spatial design. Situated in the Shangwei area of Longhua District, the structure stands out for its intriguing use of architectural skin design, comprising 24 giant, rotating metal doors instead of traditional walls. This design choice lends the space a dynamic, breathing quality, allowing it to adapt and transform according to various needs and activities. This architectural skin design makes the Domino Exhibition Hall stand out as a model for adaptive reuse and community-oriented design within the context of the UABB.
Design Concept and Objectives
The design of the Domino Exhibition Hall draws inspiration from Le Corbusier’s “Domino” prototype, a revolutionary architectural concept that promoted open floor plans and free facades. The hall’s design team, the Institute of Original Design at Shenzhen University, saw a striking resemblance between the unfinished concrete structure in Shangwei village and Corbusier’s prototype. They decided to use the building as a literal embodiment of the Domino framework, showcasing its potential applications in a rural Chinese context. Their key objective was to create a flexible and community-oriented space that could adapt to a variety of uses, including art exhibitions, public education, community gatherings, and more. By incorporating architectural skin design elements like the rotating metal doors, the project aimed to achieve this flexibility while also engaging with the surrounding environment in a unique way.
Functional Layout and Spatial Planning
The design team strategically preserved the building’s original concrete framework while adding 24 enormous metal pivot doors. These doors, when opened or closed in different configurations, create a remarkably flexible space for various purposes. On the ground floor, a dedicated studio provides a workspace for curators and hosts educational programs. The second floor features 16 full-height pivot doors, enabling the space to be partitioned and reconfigured for art displays, social events, and performances. The rooftop is designed as a platform for community activities, embracing the surrounding village and offering panoramic views. Architectural skin design, particularly the rotating doors, plays a pivotal role in the spatial planning, enabling dynamic and versatile configurations.
Facade Design and Aesthetics
The design’s focal point lies in the 24 rotating metal doors that form the exhibition hall’s dynamic facade. The perforation patterns on these doors create a unique veil-like effect. During daylight hours, sunlight streams through the perforations, casting captivating patterns on the floor and activating the space with dynamic light play. As the sun sets, light filtering through the holes subtly forms the face of Le Corbusier, connecting the space to the legacy of the renowned architect. This interplay of light and shadow, a direct result of the architectural skin design, adds an aesthetic dimension to the structure and enriches the visitor experience.
Social and Cultural Impact
The Domino Exhibition Hall stands as a vibrant example of adaptive reuse, transforming a neglected structure into a hub for community engagement and cultural expression. By fostering interaction and collaboration, the hall contributes significantly to the social fabric of Shangwei village. It celebrates the interplay of architecture and community, underscoring the potential of architectural skin design to revitalize spaces and create unique cultural experiences.
Project Information:
Project Type: Exhibition Hall
Architects: Shenzhen University – Institute of Original Design
Area: Unknown
Project Year: 2017
Country:China
Main Materials: Concrete, Metal
Photographers: Zhang Chao, Institute of Original Design


