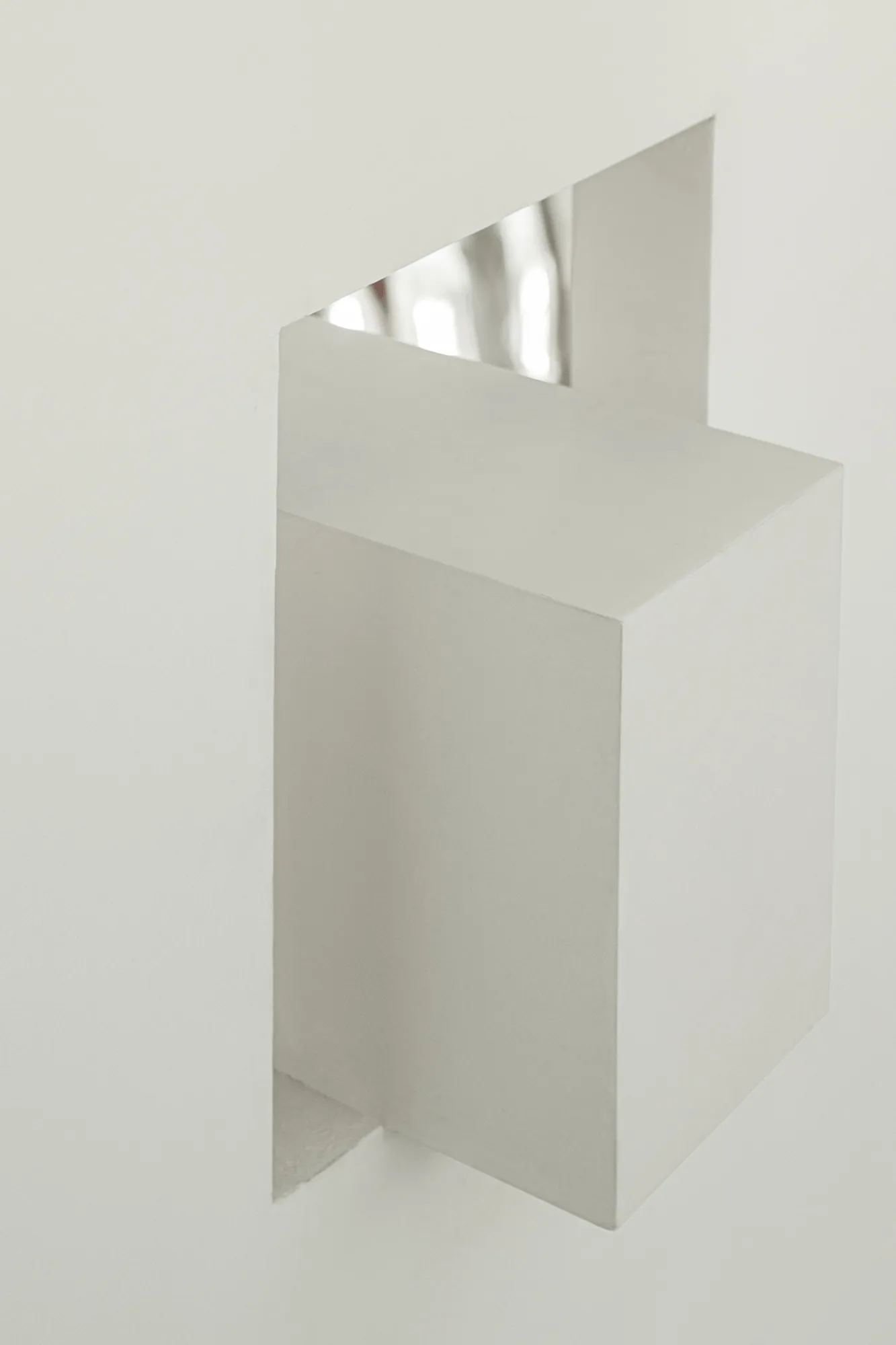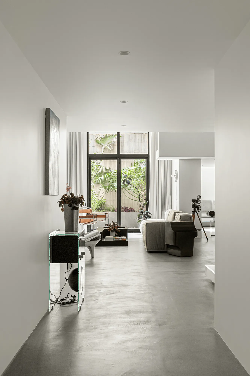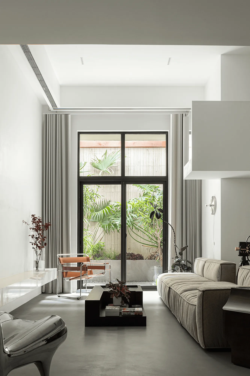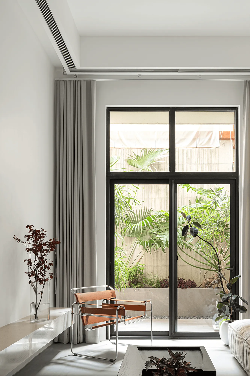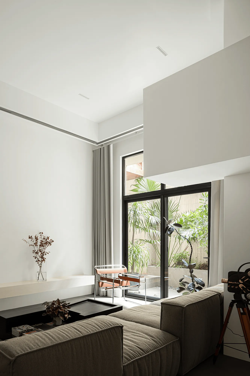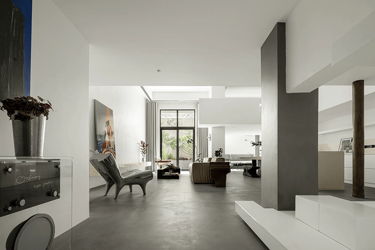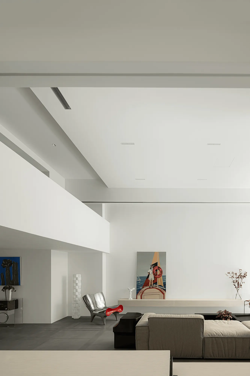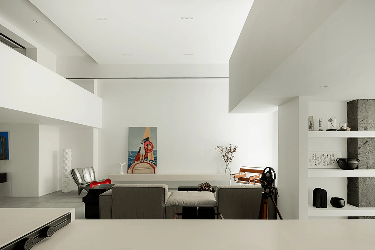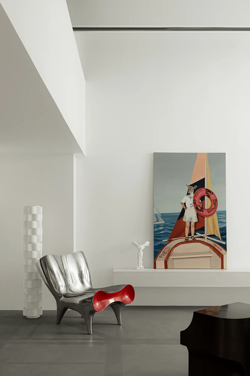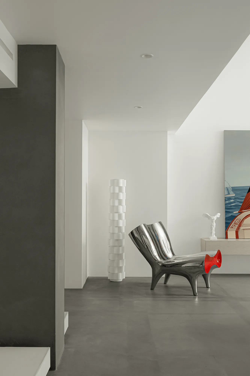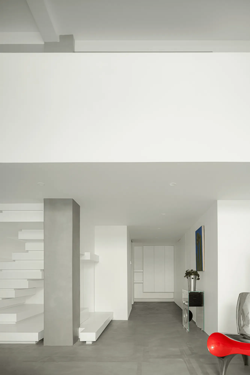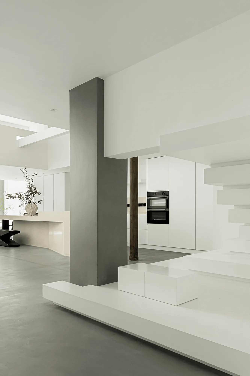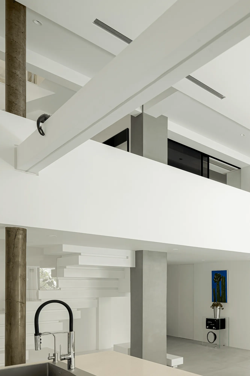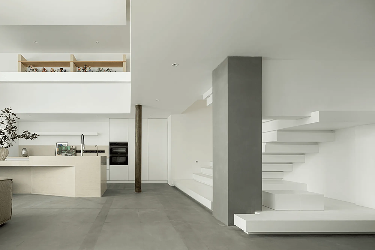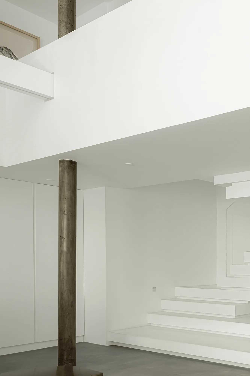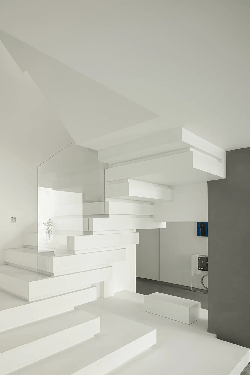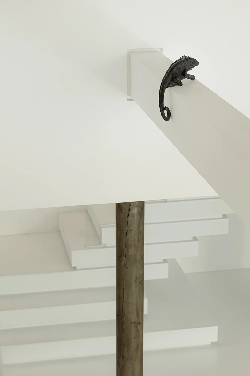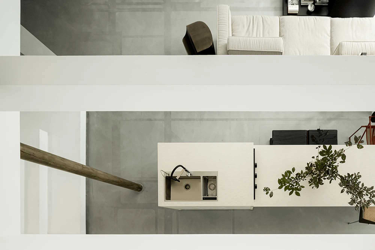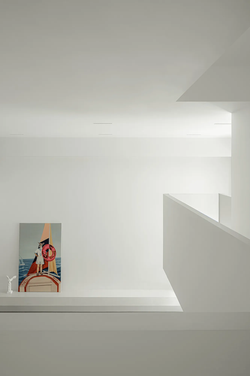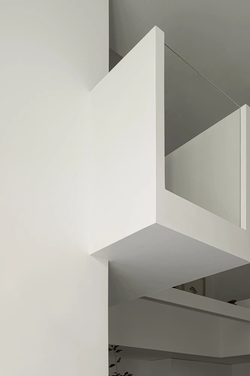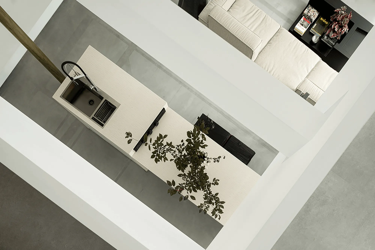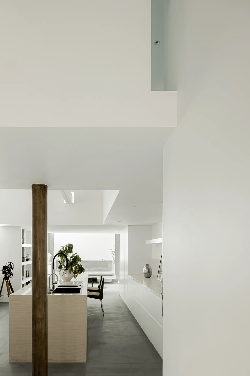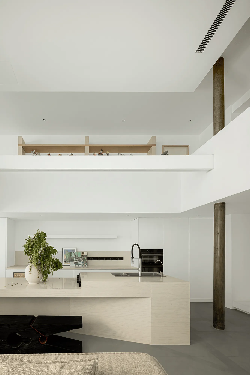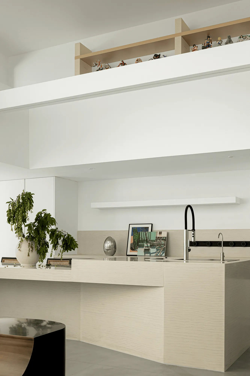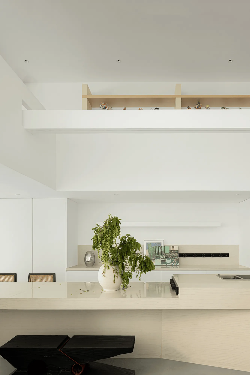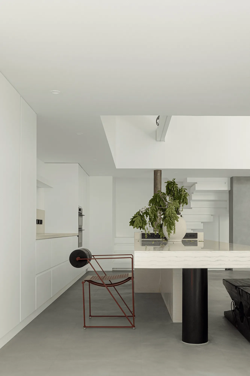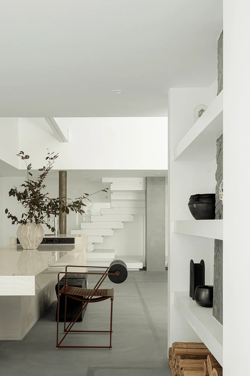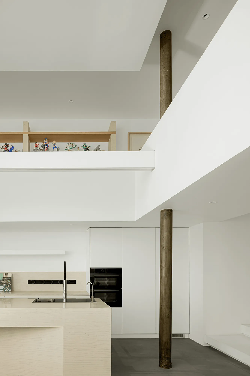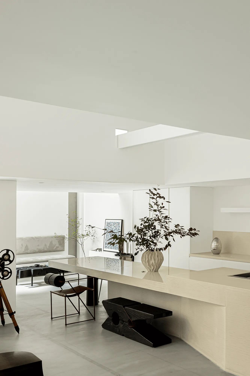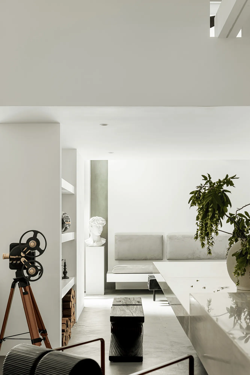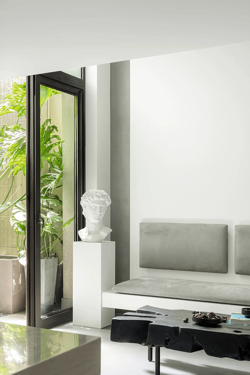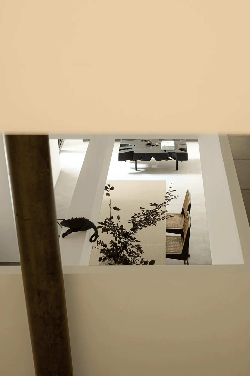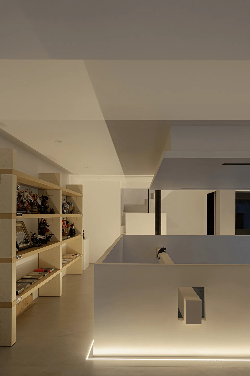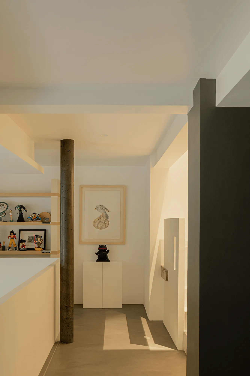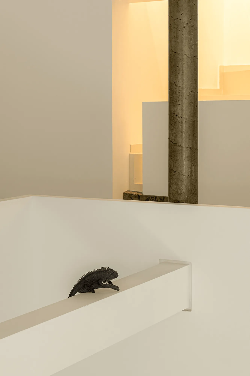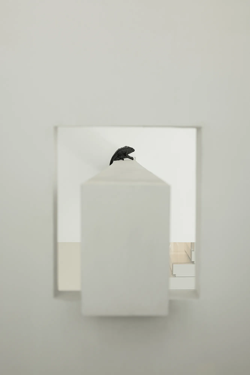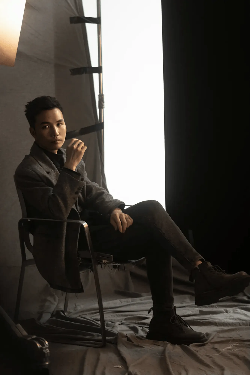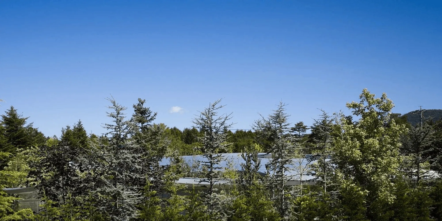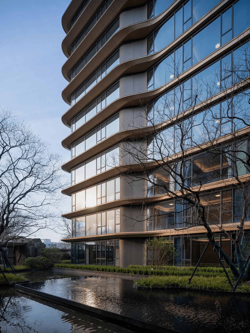FEILA DESIGN crafts a minimalist duplex apartment in Hangzhou, prioritizing natural light and open spaces for a serene and social environment.
Contents
Design Brief
This duplex apartment in Junxi Lanshan, Hangzhou, was designed for an art enthusiast with a keen eye for aesthetics and a preference for minimalist spaces. The client, who uses the two-story underground space for personal leisure and social gatherings, desired an environment that was both relaxing and stimulating. FEILA DESIGN, led by founder and design director Song Xiongfei, responded to this brief by creating a residence that balances clean lines, a minimalist palette, and carefully considered structural elements to foster a sense of calm and contemplation.
Harnessing Natural Light
To counteract the potential gloominess of an underground space, FEILA DESIGN prioritized natural light. A central light well illuminates the main activity areas, including the home cinema and the island kitchen. This design choice not only brightens the space but also allows for the introduction of lush greenery, imbuing the apartment with a sense of vitality and connection to the natural world.
Social Hub and Culinary Delights
The lower level of the duplex is designed for social interaction and entertainment. A spacious western-style kitchen and dining area provides an ideal setting for the homeowner to cook and entertain friends. The island counter configuration with integrated seating ensures that guests can comfortably interact with each other and the host, fostering a lively and convivial atmosphere.
A Space for Introspection
In contrast to the social lower level, the upper level is conceived as a sanctuary for personal reflection and creative pursuits. This space houses the homeowner’s collection of art and provides areas for meditation and creative work. The interplay of white space, natural light, and minimalist furnishings creates an environment conducive to contemplation and inspiration.
Connecting Spaces
The staircase connecting the two levels is a striking architectural feature. Its design, with its interplay of volumes and structural elements, not only facilitates movement between floors but also significantly impacts the spatial dynamics of the apartment. This sculptural staircase is a testament to FEILA DESIGN’s attention to detail and ability to seamlessly integrate functionality and aesthetics.
Project Information:
Architects: FEILA DESIGN
Area: 248㎡
Project Year: 2023
Project Location: Hangzhou, China
Lead Architects: Song Xiongfei
Project Type: Residential
Photographer: Shi Yunfeng


