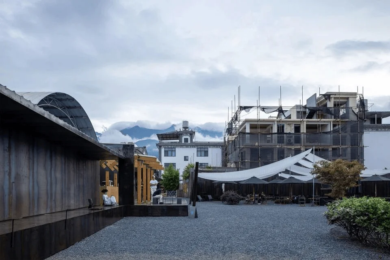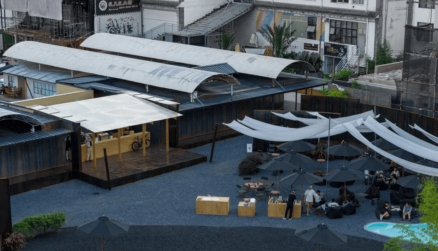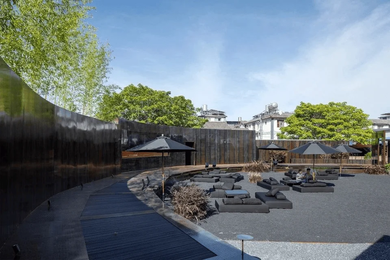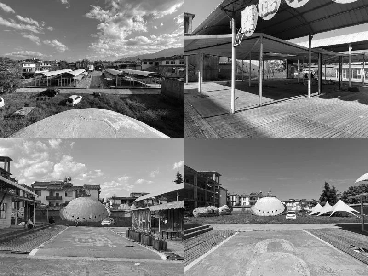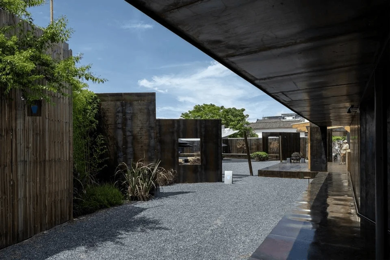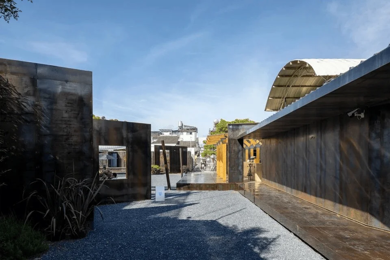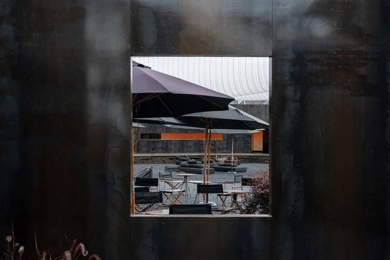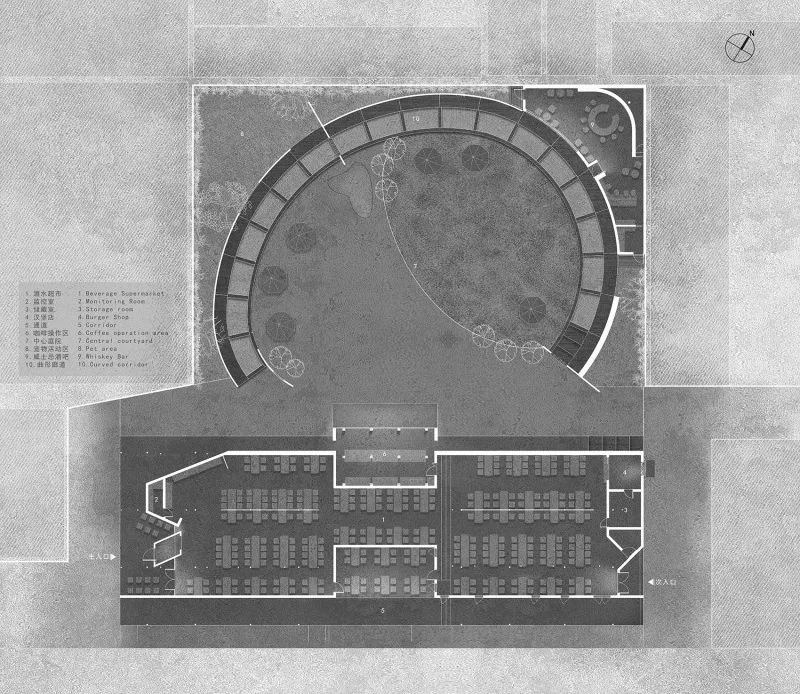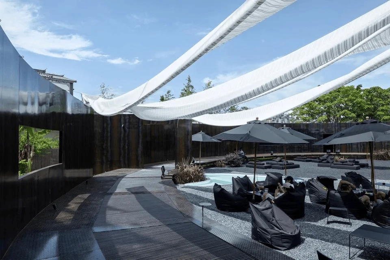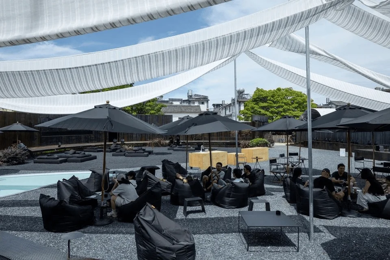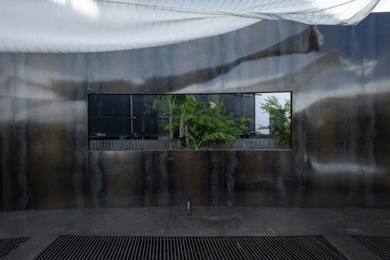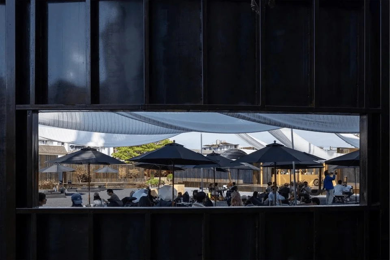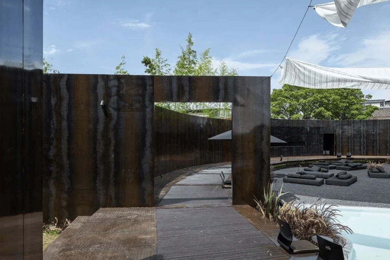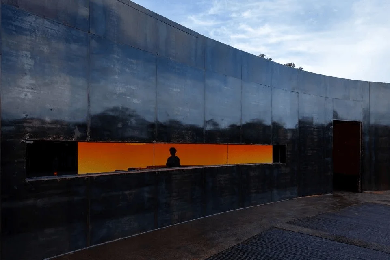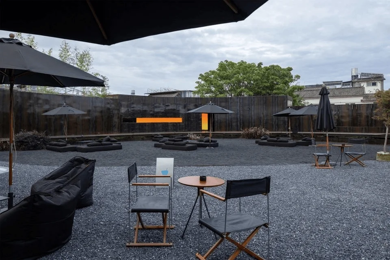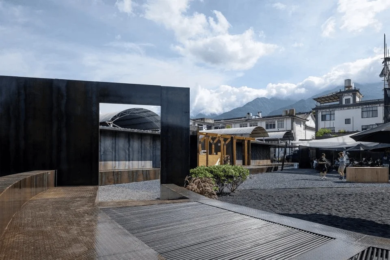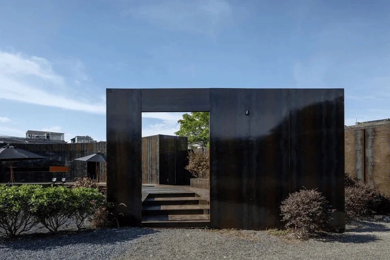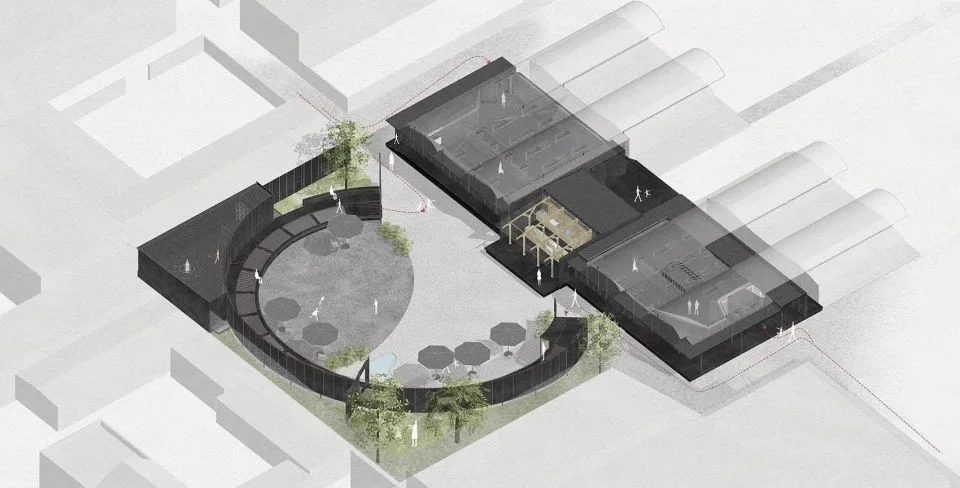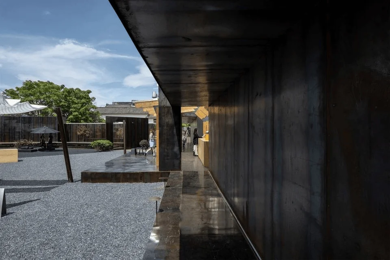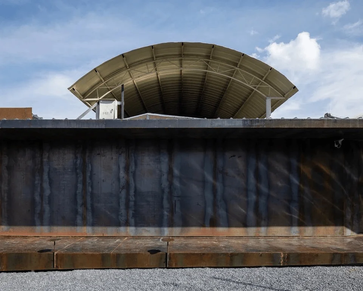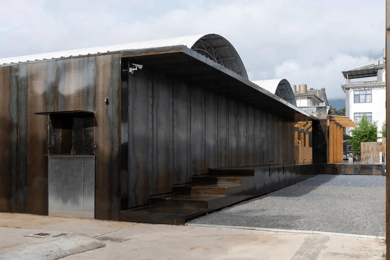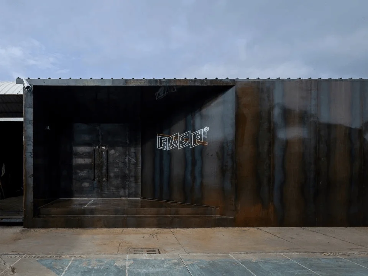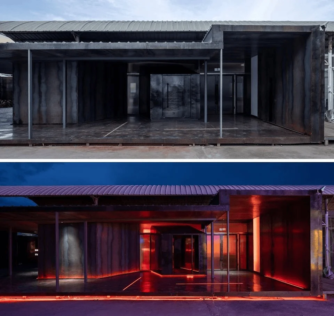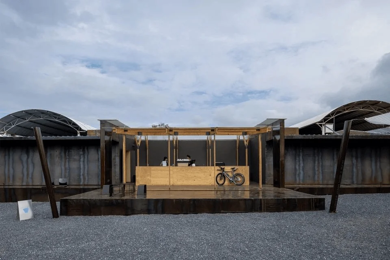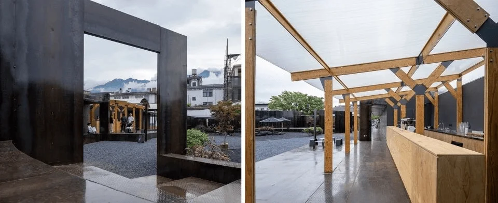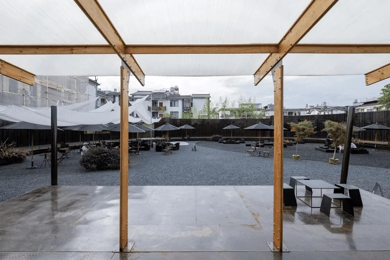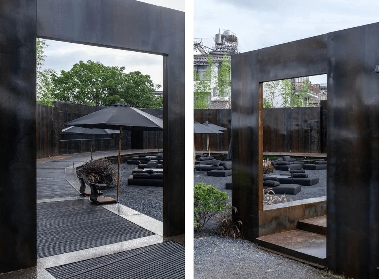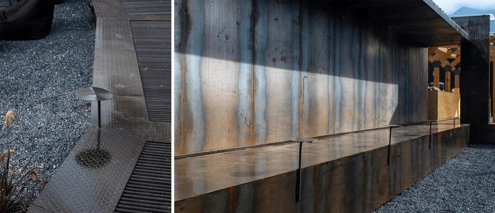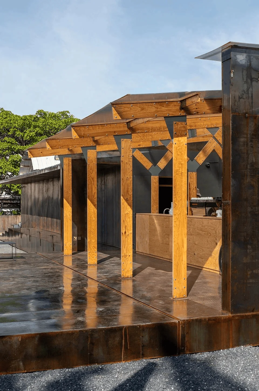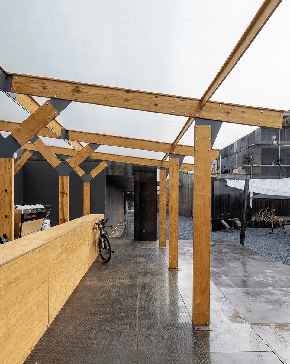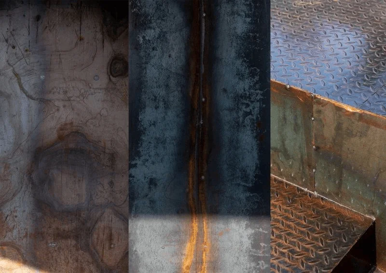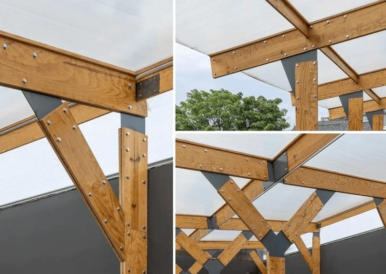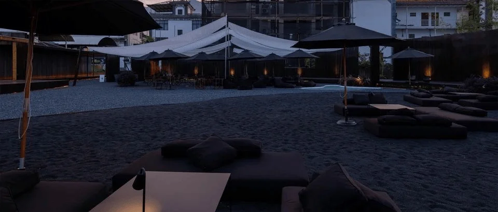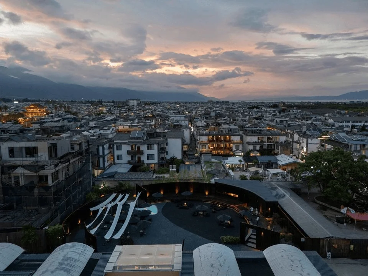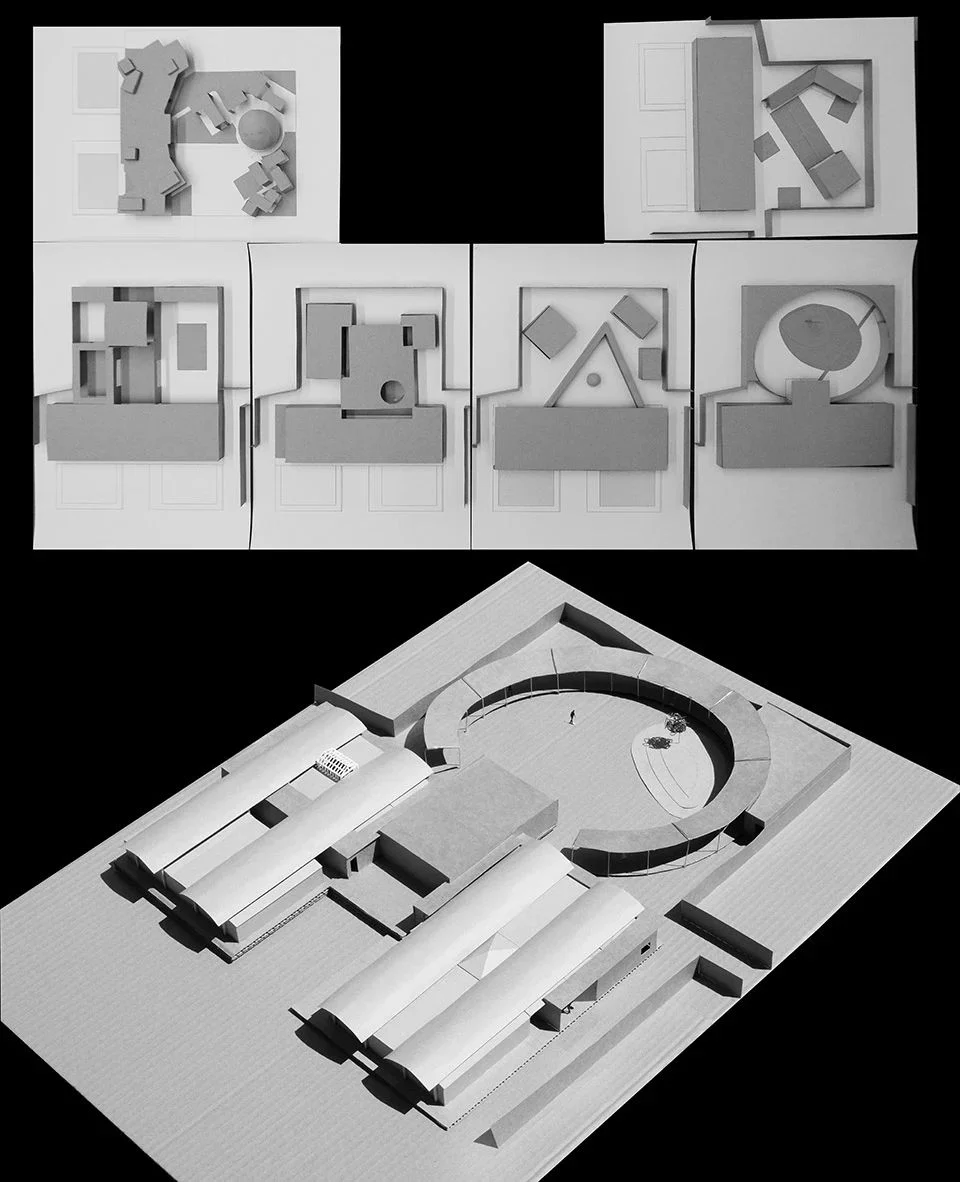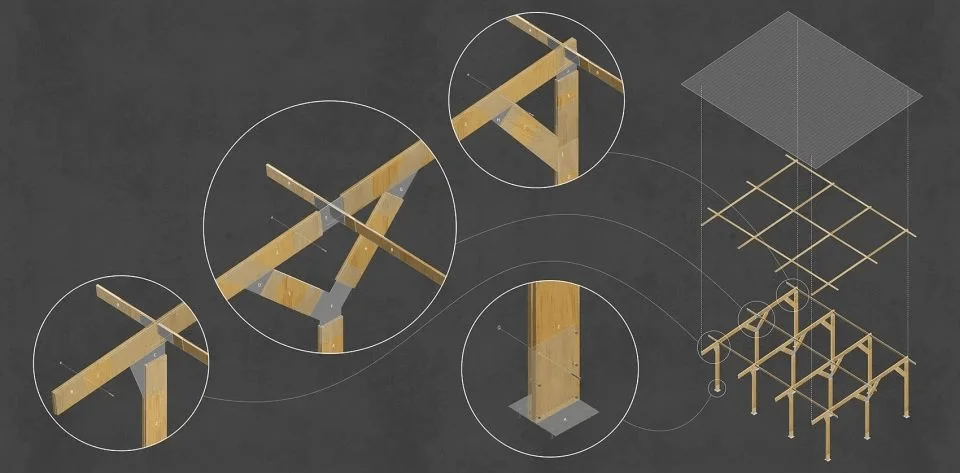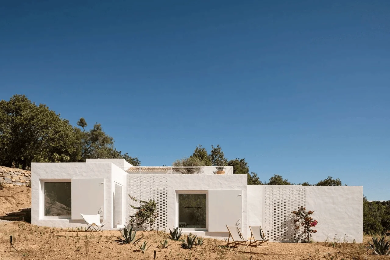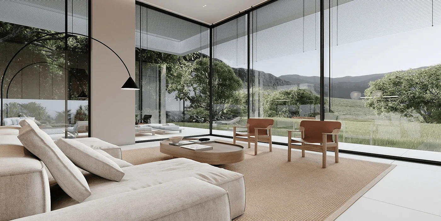EASE PARK in Dali, China, a commercial building with landscape design, uses a curved and linear aesthetic.
Contents
Project Background
EASE PARK is located in the southern part of Dali’s ancient city, Yunnan, China, where a previously popular market had fallen into disrepair due to changing social dynamics. Edge Plan Architectural Studio sought to revitalize the site by introducing new commercial functionalities and a fresh spatial environment. The aim was to create a uniquely relaxed atmosphere for coffee and wine enjoyment within the historical context of Dali’s ancient city, essentially transforming it into an open-air park.
Design Concept & Objectives
The design concept behind EASE PARK centers around the interplay of ‘square’ and ‘curve’ as the overarching spatial structure. ‘Square’ symbolizes defined boundaries and a sense of stillness, while ‘curve’ represents dynamic boundaries and a sense of movement, exploration, and wandering. This conceptual framework remained constant from the initial stages of the design to the final outcome. The project integrates new structures such as the curved enclosed corridor space, a whiskey bar in the northeast corner, a coffee bar pavilion, and extended exterior corridors that seamlessly connect to existing buildings. The design simplifies the form and style of these new structures, unifying the material palette in dark tones to create a sense of enclosure and a retreat from the surrounding urban environment. The design of EASE PARK commercial building with landscape design reflects the integration of ‘square’ and ‘curve’.
Functional Layout & Spatial Planning
The original spherical structure at the heart of the courtyard was removed to make way for the new spatial configurations. The plan illustrates the new structures and the way they interact with the existing landscape and buildings. The spatial elements were created with a unified and simple aesthetic, and the materials and overall tone were kept dark to create a sense of intimacy within the space. EASE PARK commercial building with landscape design is a project that includes a variety of functional spaces and spatial arrangements.
Exterior Design & Aesthetics
The design of EASE PARK commercial building with landscape design also prioritizes the aesthetic integration of the new and old, and the building’s exterior emphasizes a sense of visual balance and harmony. The project’s goal was to create a relaxed and inviting space that would attract visitors. Materials such as steel were used extensively, not only in the structural framework but also in the surface cladding. The natural texture and marks of handcrafting were intentionally retained by simply cutting and assembling the steel panels. Scraps of steel were repurposed for elements like door handles and small tables along the corridors, reflecting a commitment to sustainability and resourcefulness.
Technical Details & Sustainability
The coffee bar area is constructed with a flexible, easily dismountable system. Glue-laminated timber beams, columns, and panels are combined with steel connectors and fastened with rivets. This construction method offers adaptability and ease of future modification. EASE PARK, commercial building with landscape design project, has used steel as a primary material. The project’s construction techniques contribute to a sustainable approach to building.
Social & Cultural Impact
The project’s design fosters a strong sense of community and social interaction within the space. The project aims to create a sense of openness and relaxation in contrast to the commercial environments in Dali ancient city. EASE PARK, commercial building with landscape design project, can host a variety of events. The design of the landscape complements the architecture, and provides a relaxed and inviting atmosphere for people to gather and enjoy the natural beauty of the area. The design of EASE PARK offers a sense of connection between the surrounding environment and the project.
Economic Considerations
The project aimed to breathe new life into a neglected part of the old city and provide a space for business growth and economic development. EASE PARK, commercial building with landscape design project, incorporates a range of commercial activities. The design emphasizes a sustainable, low-maintenance approach to ensure the project’s long-term financial viability.
Construction Process & Management
The implementation of the project faced numerous challenges due to frequent changes in local policies. The uncertainties in the construction schedule and the swift pace of commercial needs required continuous negotiation and close cooperation between all parties. These pressures contributed to a straightforward, naturally ‘patched’ appearance of the final outcome. EASE PARK commercial building with landscape design project, faced challenges in the construction process.
Post-Completion Assessment & Feedback
The ‘largeness’ of the surrounding environment of Dali is contrasted with the ‘smallness’ of Dali’s increasingly dense commercial spaces. The design of EASE PARK, commercial building with landscape design project, aims to inspire a renewed appreciation of Dali ancient city. As a public ‘park’, the site has a great capacity to accommodate a variety of activities and things. This provides flexibility for the arrangement of outdoor furniture and the hosting of events, both active and passive, ensuring that the space can be enjoyed from dawn to dusk in various ways. EASE PARK has successfully achieved its goal of creating a relaxed space that is open and inviting.
Conclusion
EASE PARK successfully demonstrates the ability to revitalize a neglected area through thoughtful design, creating a cohesive and vibrant commercial and social space within the historical context of Dali. The project provides a model for other developers interested in revitalizing underutilized spaces within the ancient city. Edge Plan Architectural Studio has created a unique and welcoming space that is a testament to the power of design to transform communities. The project has received positive feedback, showcasing the value of design innovation within the heritage context of Dali, Yunnan, China. The success of EASE PARK, commercial building with landscape design project, is a testament to the ability of design to enhance the lives of people.
Project Information:
Project Type: Commercial Building/Landscape Architecture/Addition Project
Architect: Edge Plan Architectural Studio
Area: 929.5㎡
Year: 2024
Country: China
Main Materials: Steel plate, Plywood, Chang Hong glass
Photographer: Chen Yang, Edge Plan Architectural Studio


