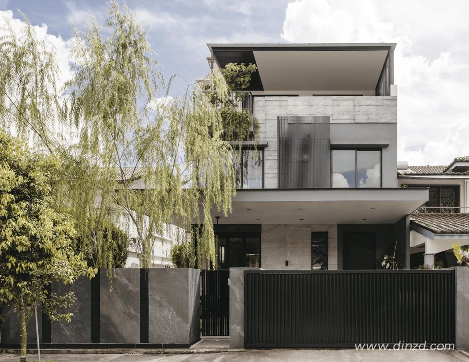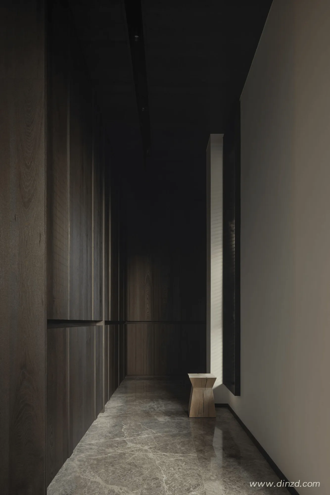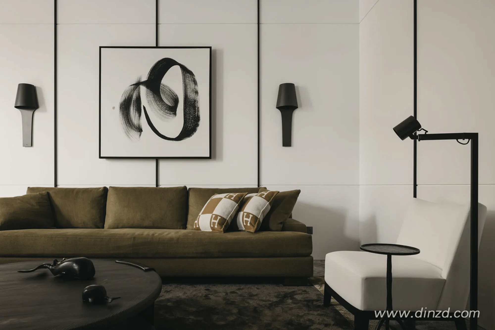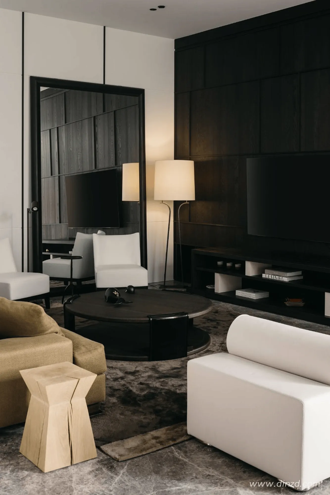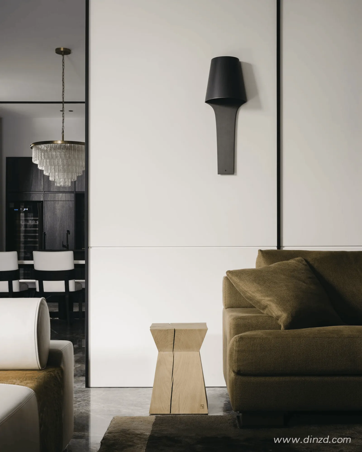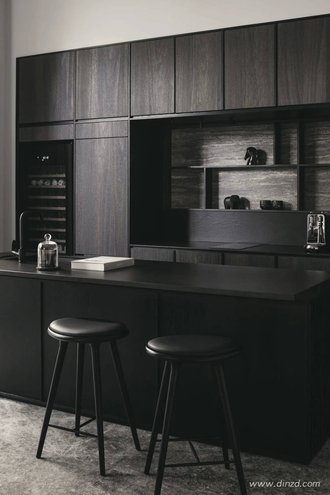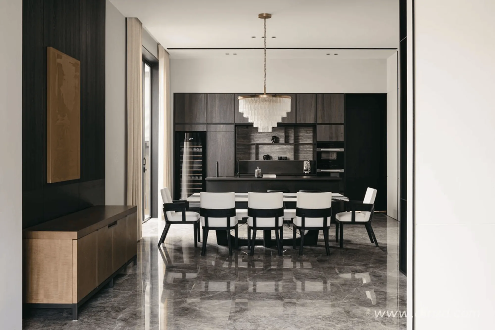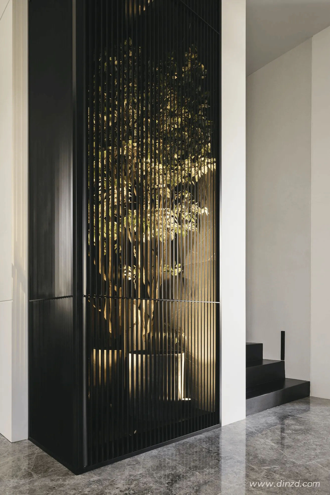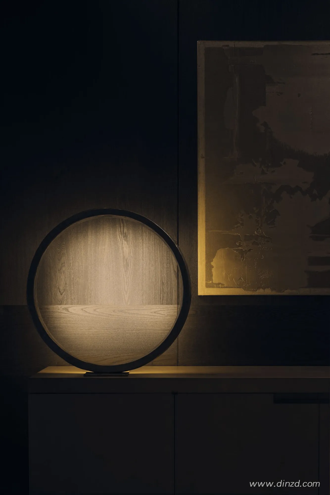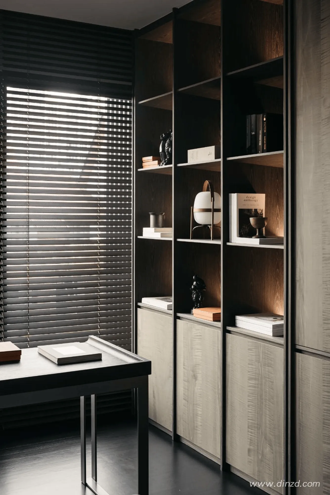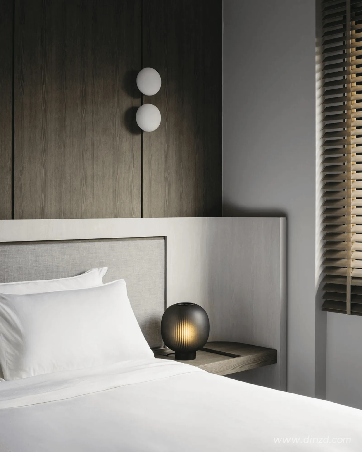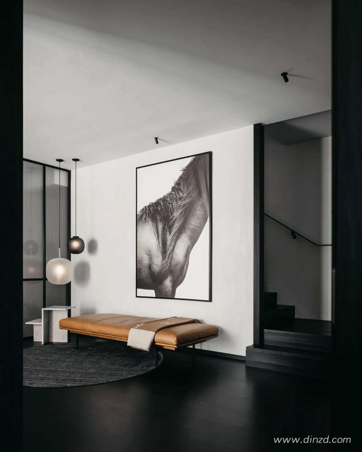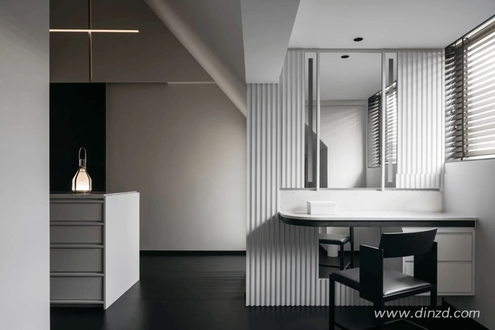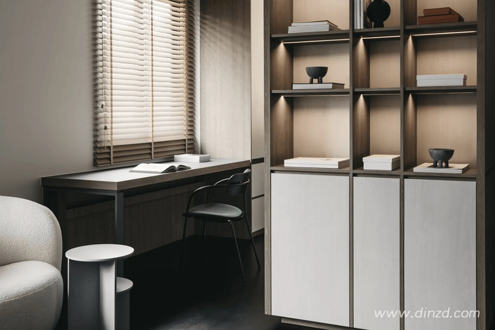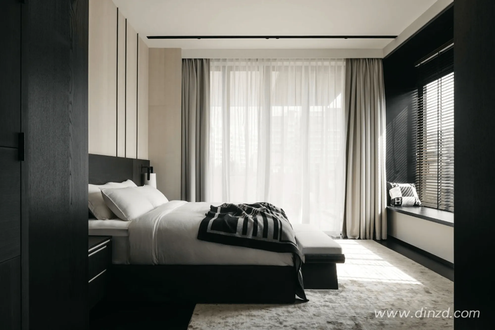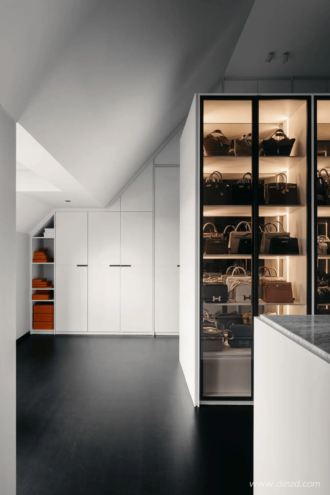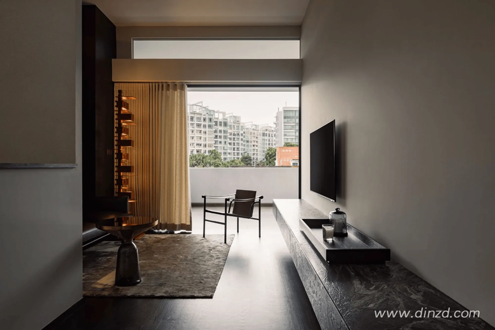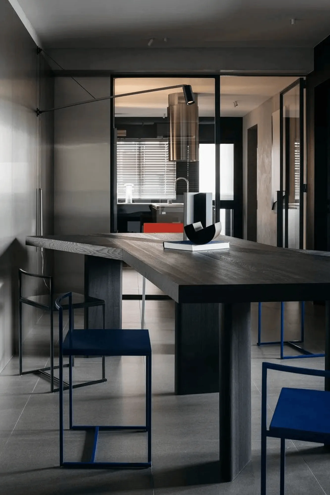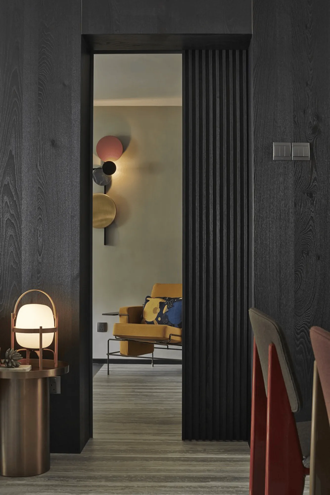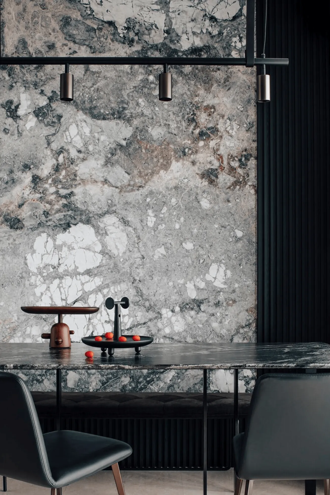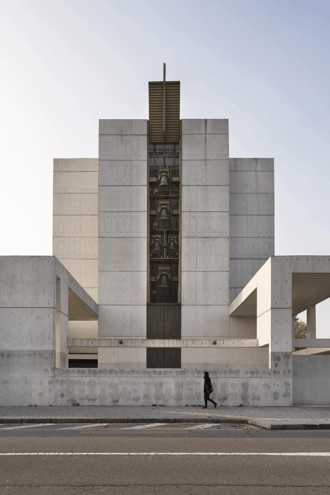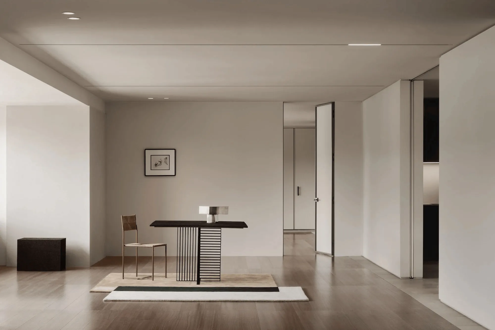This Effortless Chic Apartment utilizes LIAIGRE furniture to achieve a harmonious and luxurious interior design.
Contents
Project Background
The Effortless Chic Apartment is a residential project in Singapore designed by Joey Khu Interior Design for a family of six. The clients, admirers of Christian Liaigre’s furniture and elegant minimalist style, desired a harmonious and luxurious interior with ample storage to maintain a neat living environment. The design philosophy for this home revolves around modernism and quiet luxury, incorporating LIAIGRE furniture to create a space that is simple, sophisticated, and inviting. The project took a total of 10 months to complete, with Joey Khu collaborating with designer Jerry Tan to achieve the client’s vision.
Design Concept and Objectives
The design concept for the Effortless Chic Apartment was inspired by Christian Liaigre’s elegant and minimalist approach to design, emphasizing a harmonious blend of furniture and accessories within the overall design scheme. The objective was to create a space that is both functional and aesthetically pleasing, reflecting the clients’ personal tastes and preferences while maintaining a sense of quiet luxury. This involved careful consideration of space and light utilization, along with the selection of colors, textures, patterns, shapes, and styles to ensure a cohesive and visually appealing interior.
Spatial Layout and Planning
The Effortless Chic Apartment features an open-plan design, seamlessly connecting the kitchen and dining area to foster a sense of spaciousness and connectivity. The living area showcases a monochromatic color scheme, with the olive-green Hunier sofa from LIAIGRE adding a touch of visual richness and complementing the artwork by local artist Simon Wee. The dining area is anchored by an eight-seater LIAIGRE Sumi dining table paired with Robinson chairs, highlighted by the striking veins of the panda white marble tabletop. The minimalist kitchen island features a Dekton countertop and dark-stained Mater high stools, adding a touch of modern sophistication to the space.
Exterior Design and Aesthetics
The exterior of the Effortless Chic Apartment is characterized by its use of wood and sleek lines. The home’s elegant narrative continues on the second story, where the daughters’ bedrooms, a study, and a guest room are located. The teenage daughter’s room features muted colors and materials to create a serene environment. Her younger sister’s room embraces a lighter and brighter aesthetic with its use of light wood and off-white hues. The master bedroom on the third floor continues the monochromatic scheme of the living room, designed in the style of a hotel suite to convey both plush comfort and a timeless modern aesthetic.
Interior Design and Features
The interior of the Effortless Chic Apartment is a study in contrasts, seamlessly blending modernism with quiet luxury. The living and dining areas are separated by a wood-veneer wall that faces the staircase, showcasing the LIAIGRE Tangris light-wood cabinet and a bronze work by French artist Pierre Bonnefille against a dark backdrop. The staircase wall features a lime plaster effect, evoking the wabi-sabi Japanese philosophy. The master bedroom’s ensuite bathroom and wardrobe areas offer a stark contrast, with the dressing room’s airy and bright white cabinetry juxtaposed against the bathroom’s luxurious large-format graphite tiles and Pacotuba Oro marble-clad vanity counter.
Project Information:
Architect: Joey Khu Interior Design
Area: Not specified
Project Year: 2014-2019
Project Location: Singapore
Main Materials: Wood, Marble, Fenix Laminate, Dekton, Pacotuba Oro Marble, Graphite Tiles, Liaigre Leather, Oak, Cedarwood, Bronze, Brass
Project Type: Residential Apartment
Photographer: Not specified


