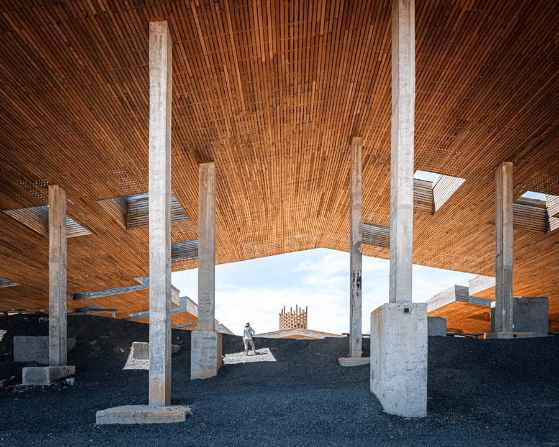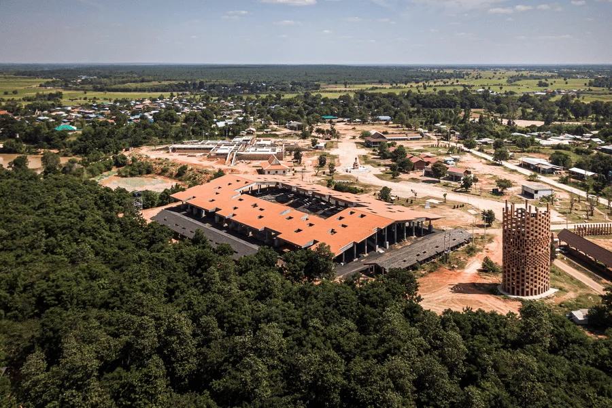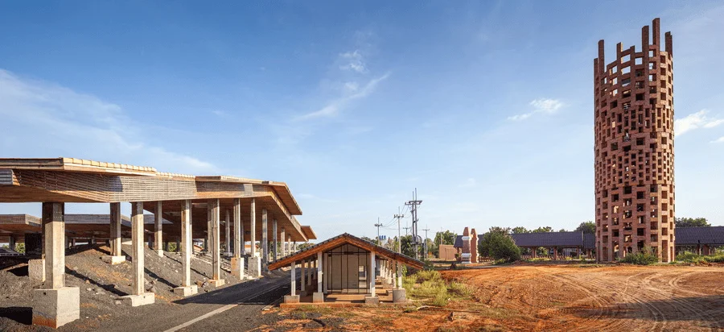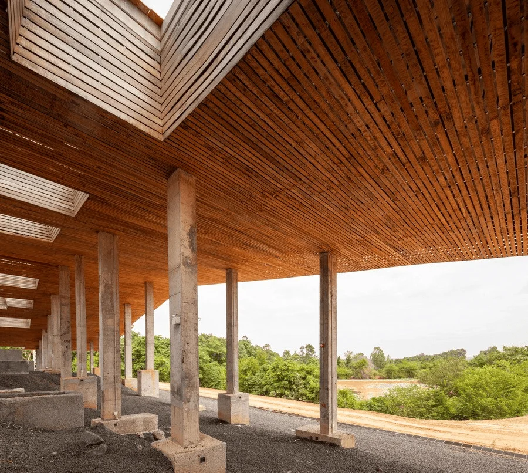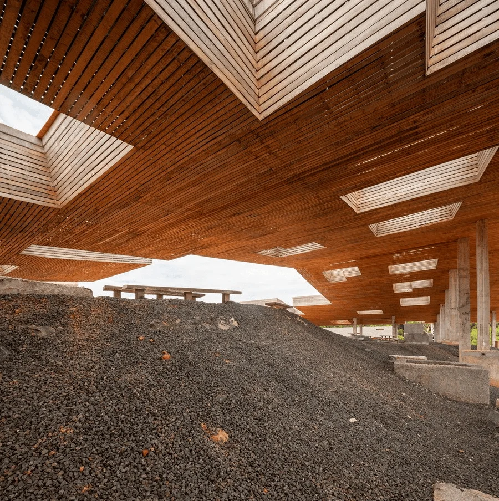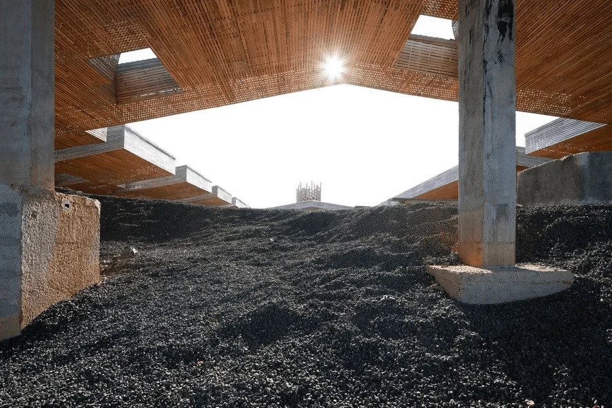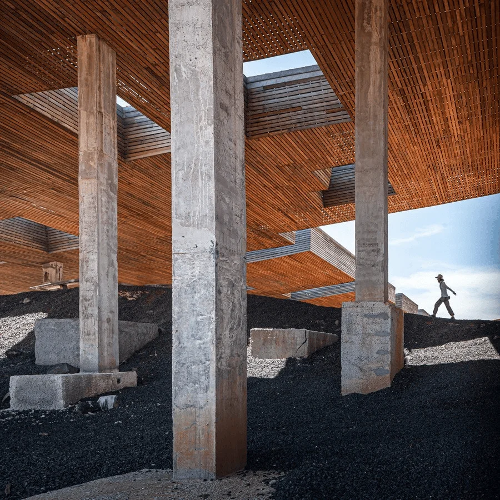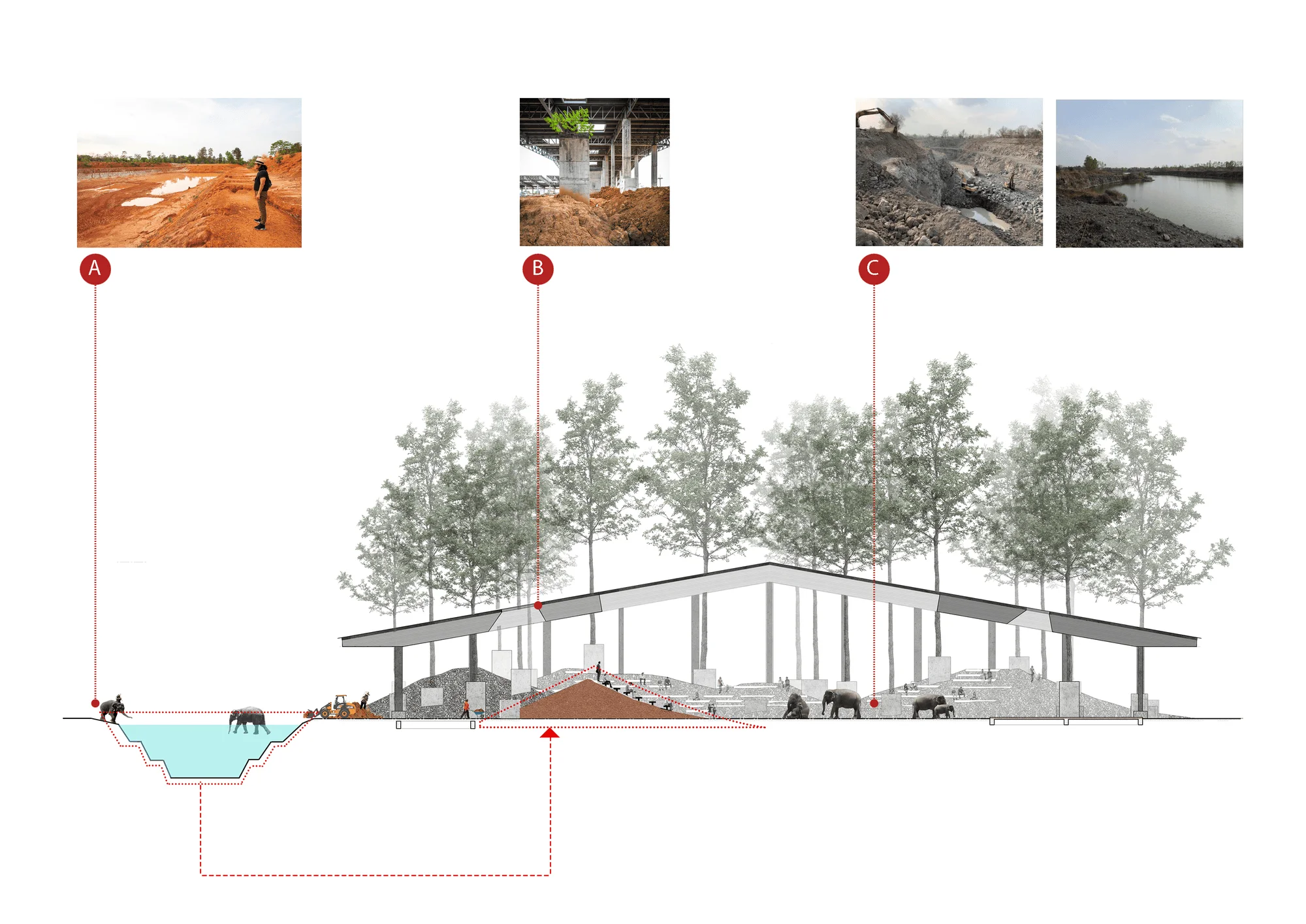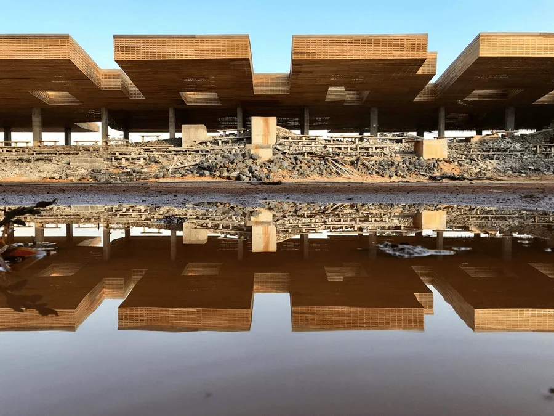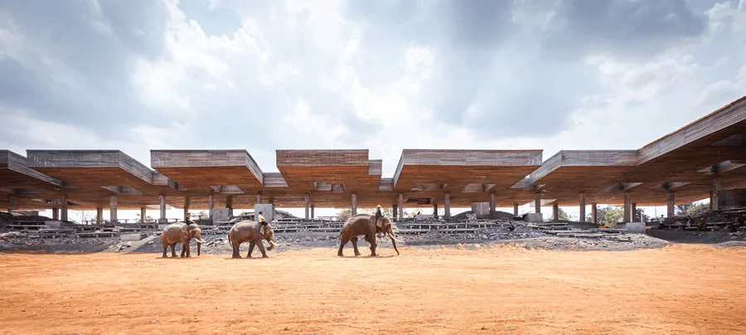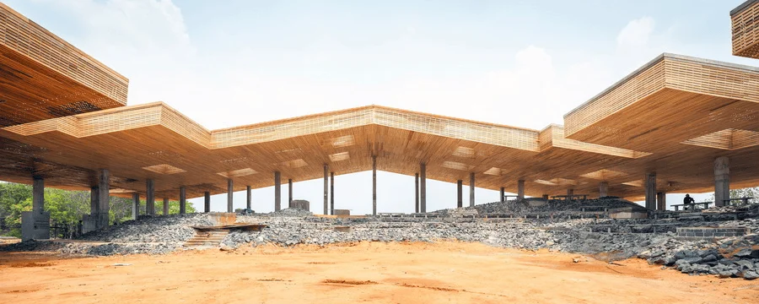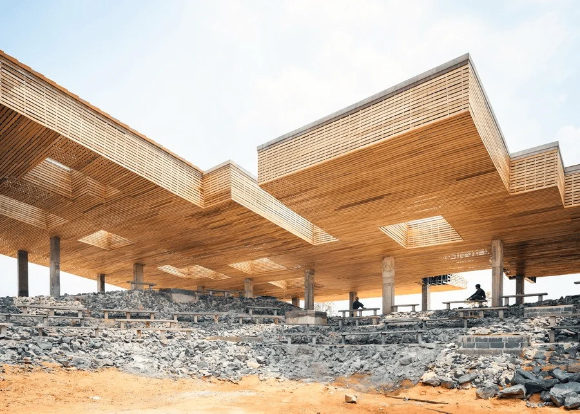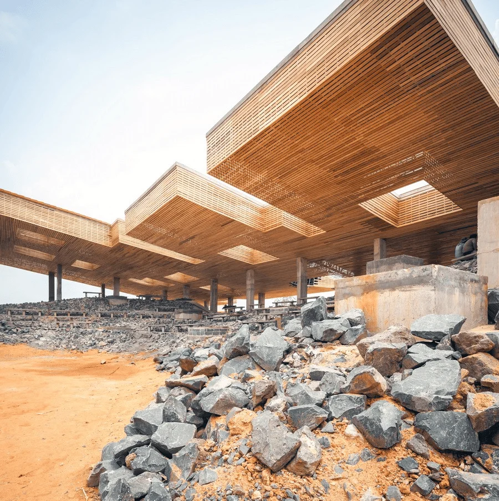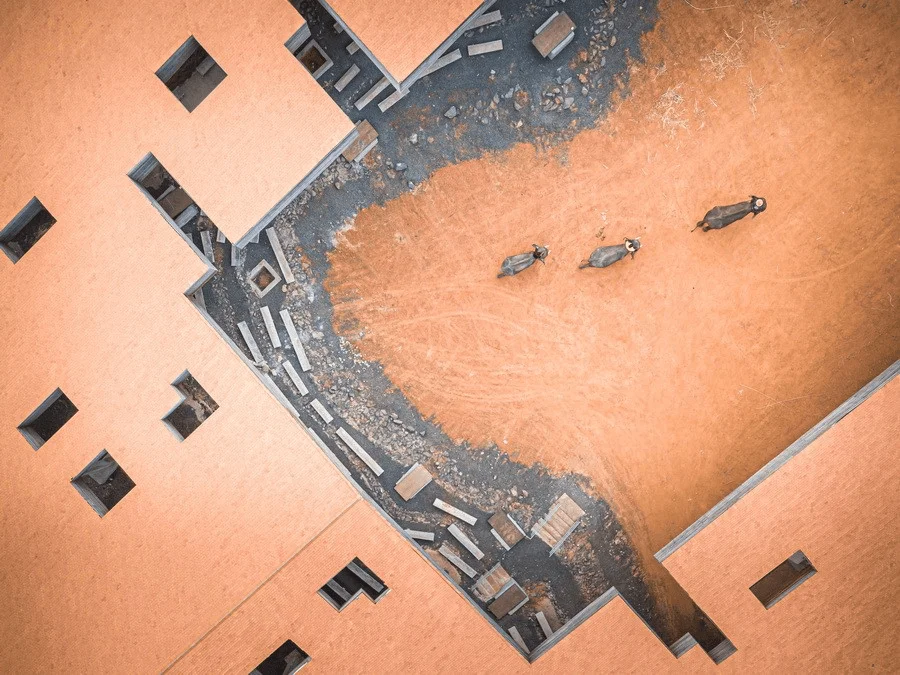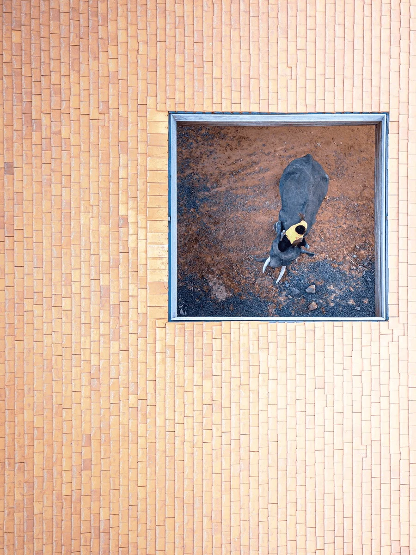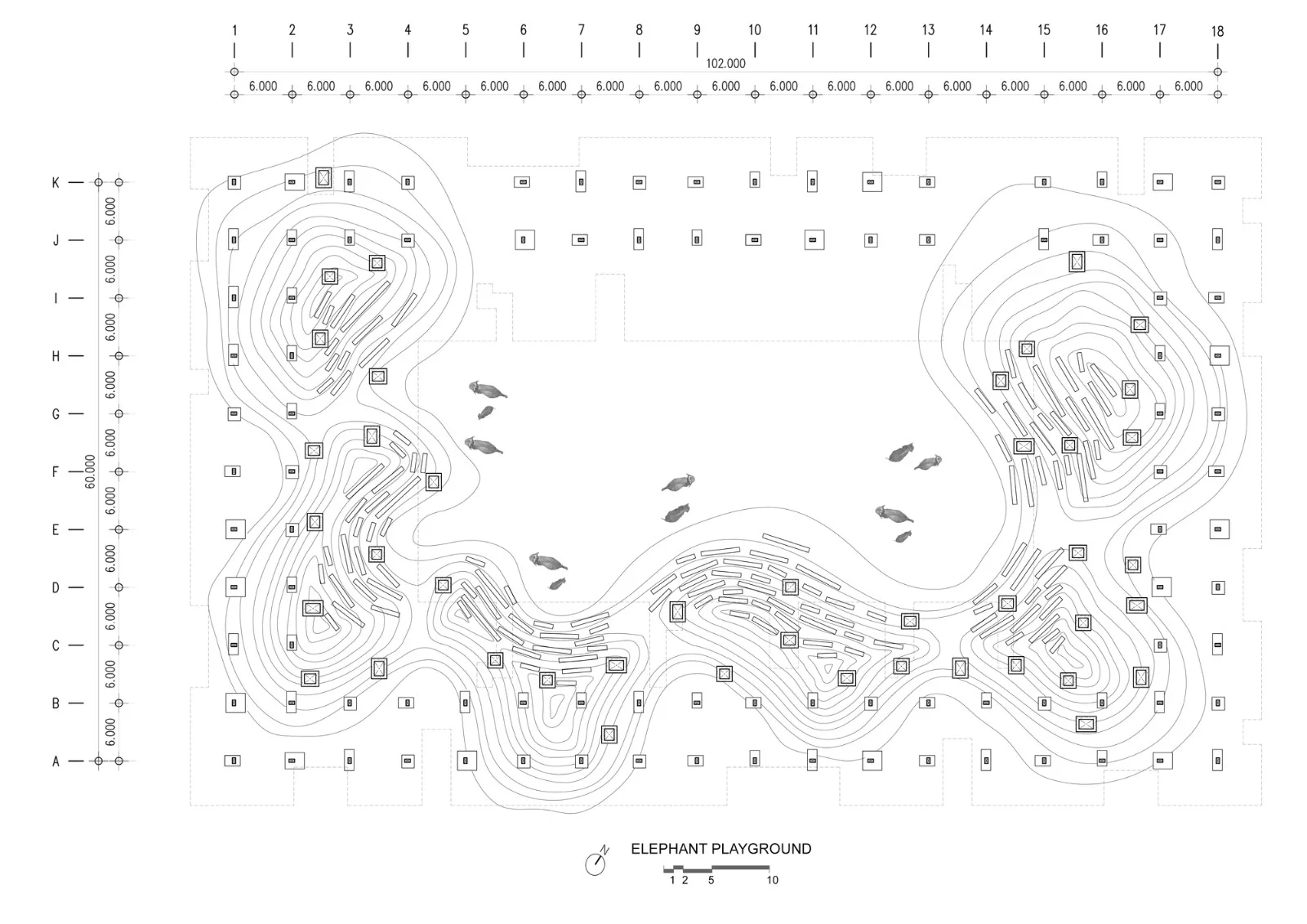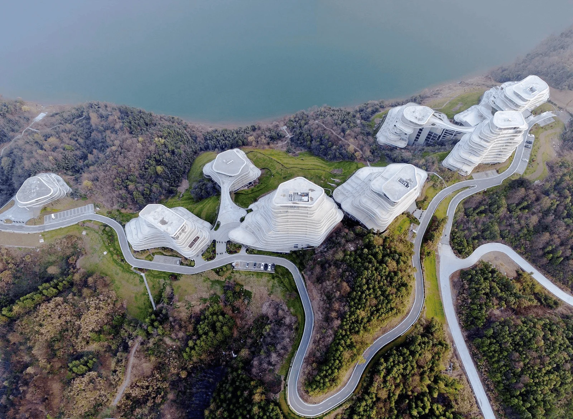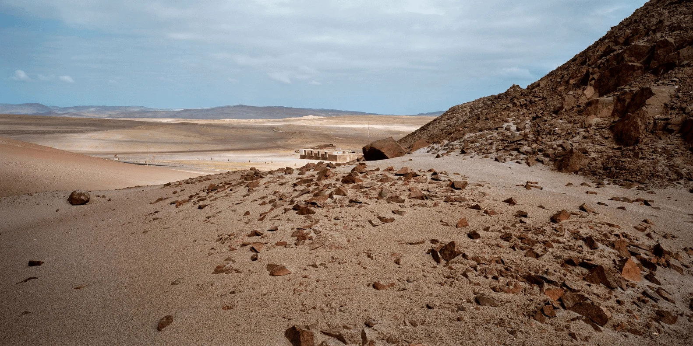The Elephant World project is a testament to the enduring relationship between the Kui people and elephants in Northeast Thailand. For centuries, they have lived harmoniously, with elephants even being integrated into their daily life and dwellings. However, over the past 50 years, deforestation has threatened their symbiotic existence, forcing many Kui people to relocate and face resource scarcity. This prompted the Surin Provincial Administration Organisation to establish Elephant World, a comprehensive project designed to bring the tribe and elephants back to their ancestral lands.
The project encompasses the reconstruction of the Kui village, an elephant hospital, preservation of existing temples and cemeteries, and the construction of an elephant museum. The centerpiece of this initiative is a 70-meter by 100-meter art and cultural courtyard, serving as a hub for various cultural and religious rituals. The architects opted for a lower roofline to seamlessly blend with the surrounding village, creating a sense of intimacy and connection. Despite the imposing 1.5-meter thick roof, a massive opening in the center ensures ample light and ventilation, fostering a sense of openness and spaciousness within the courtyard.
Six earthen mounds, strategically placed, define three sides of the courtyard, leaving the fourth side open for elephant and visitor access. The mounds, with varying heights ranging from 1.2 meters to 4 meters, echo the natural terrain, creating a dynamic landscape. This specific design also enables elephants to roam freely, preventing mosquito bites and regulating their body temperature. Recognizing the substantial water needs of the 200 elephants, the architects ingeniously designed a rainwater collection pond, despite the project’s 4-kilometer distance from the nearest river. This initiative provided 8,500 cubic meters of soil, which was repurposed for mound construction, resulting in an amphitheater-like courtyard space.
During the construction of the elephant playground, the architects discovered a hidden underground water source from nearby basalt mining activities, creating another water reservoir. The amphitheater design incorporates six rows of seating, accommodating up to 800 visitors. Additionally, 42 concrete tree pits were incorporated to establish a rooftop garden, providing shade and offering a source of food for the elephants. The architects prioritized sustainable design principles, recognizing the potential for water conservation and resource recovery. The project’s water management systems not only replenish the dry land but also facilitate the regrowth of native trees, further solidifying the region’s water supply. The bond between the Kui people and elephants serves as the cornerstone for a sustainable future. As with their ancestors, the Kui people and elephants once again share a roof, reaffirming their enduring connection.
Project Information:
Project Type: Cultural Building, Public Building
Project Location: Thailand
Architecture: Bangkok Project Studio
Area: 8130m²
Year: 2020
Photographer: Spaceshift Studio
Lead Architect: Boonserm Premthada
Project Team: Boonserm Premthada, Nathan Mehl
Structural Engineering: Preecha Suvaparpkul
Client: Surin Provincial Administration Organisation
Engineering Consultants: Evotech Co, Ltd
Project Consultants: Surin Provincial Administration Organisation


