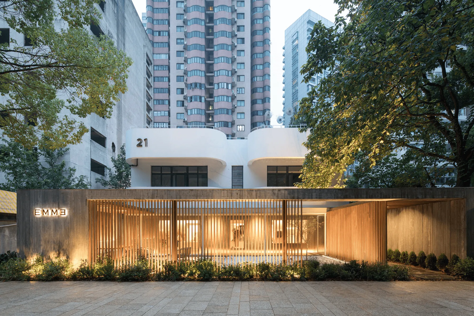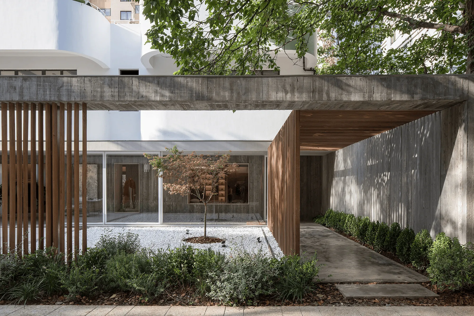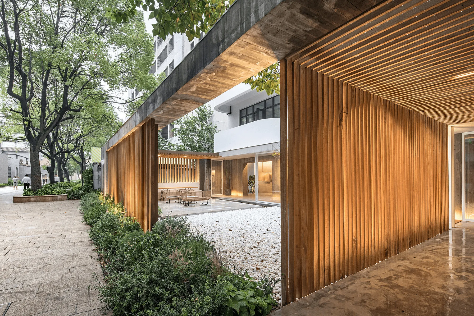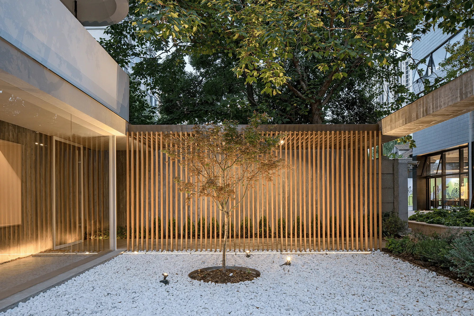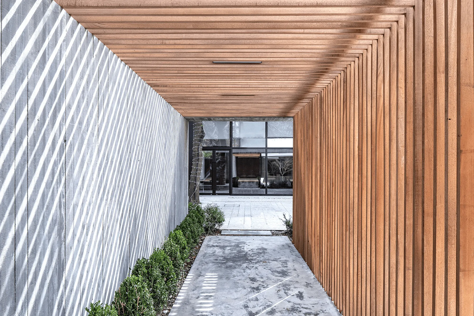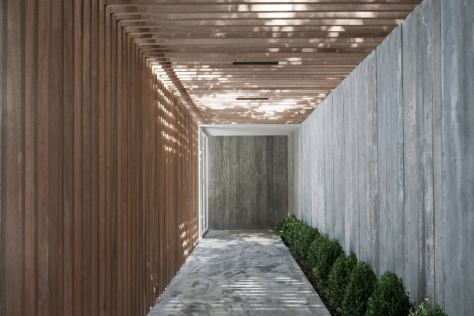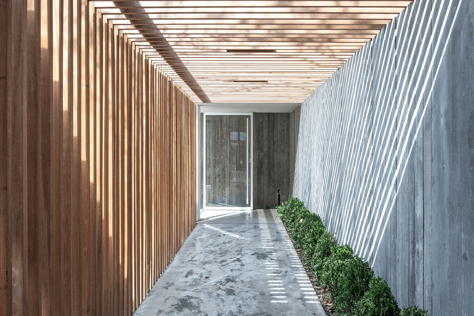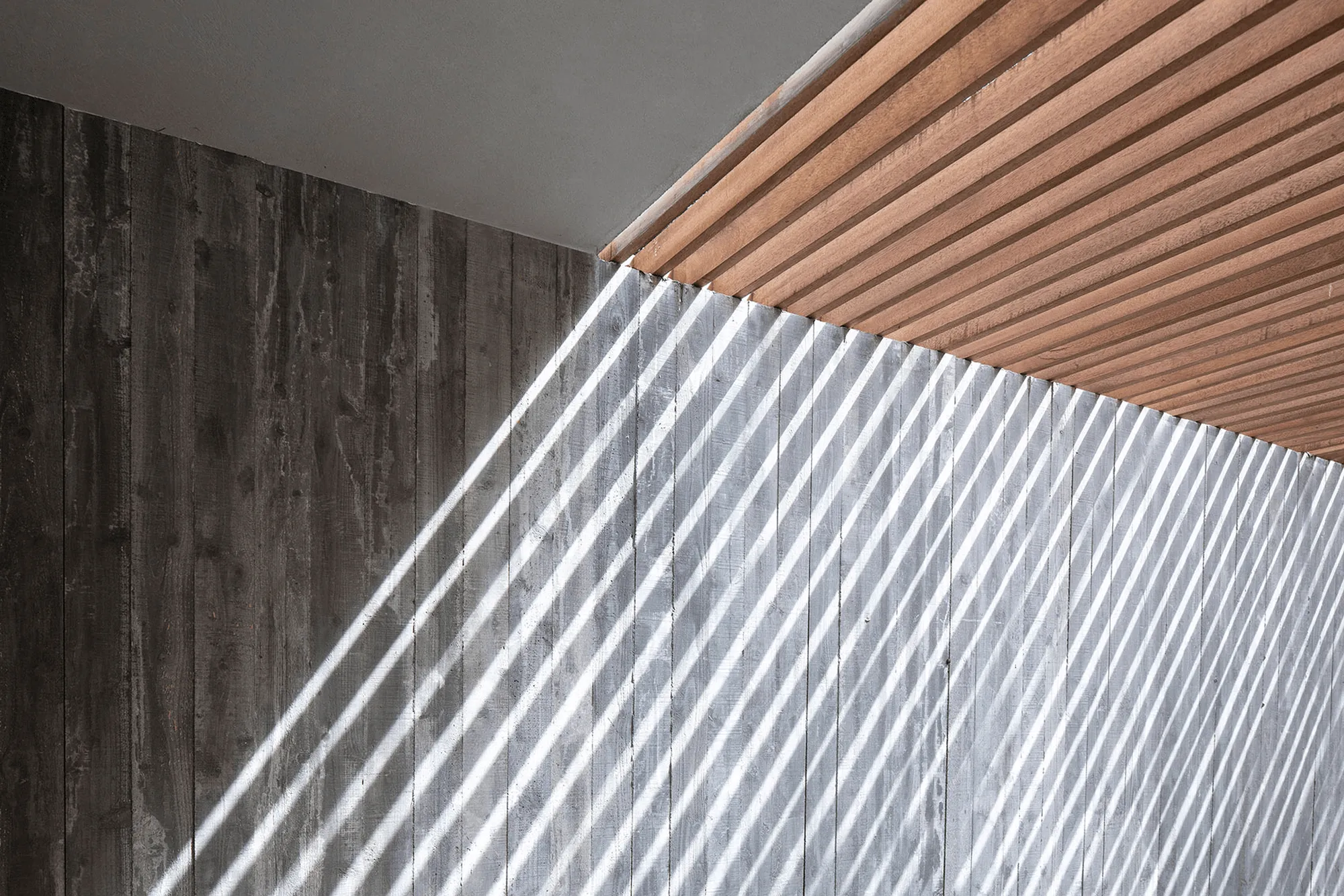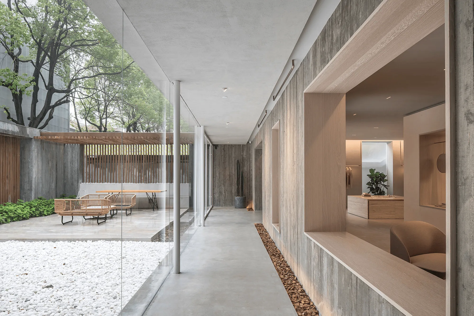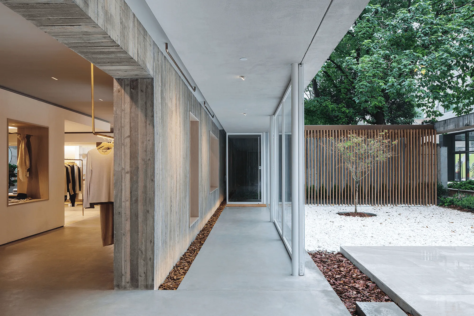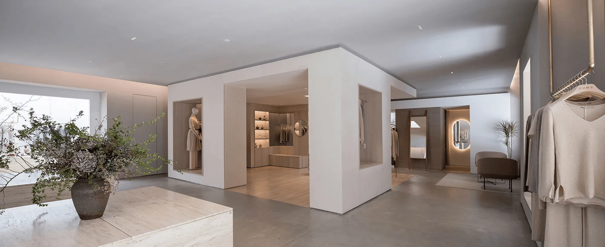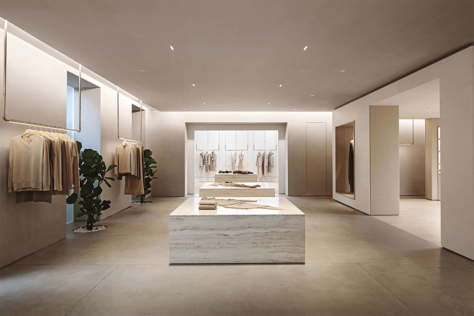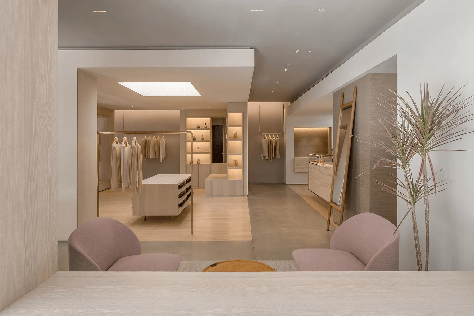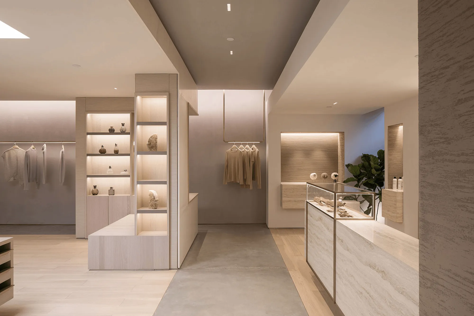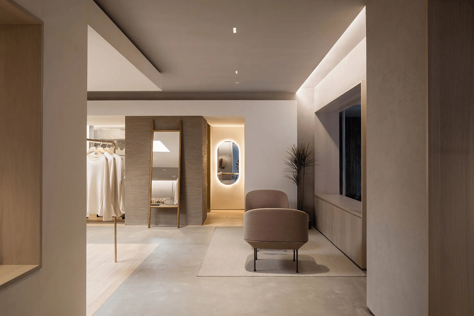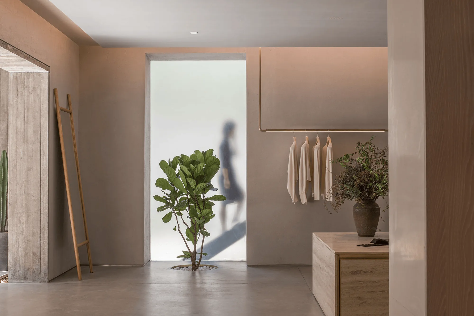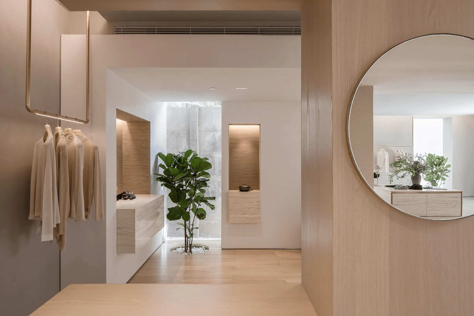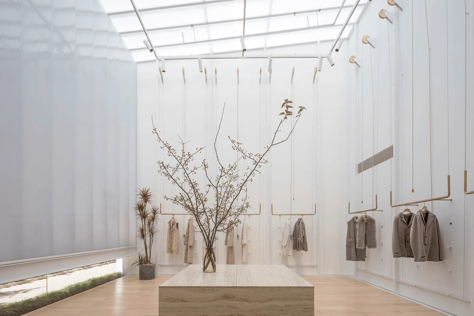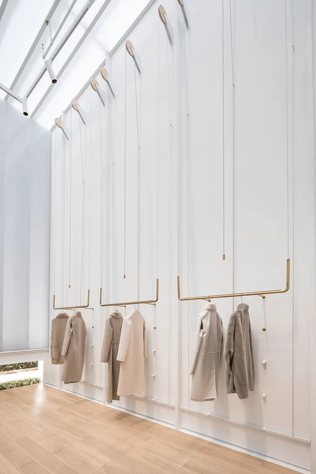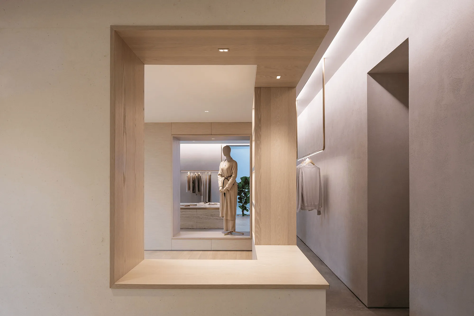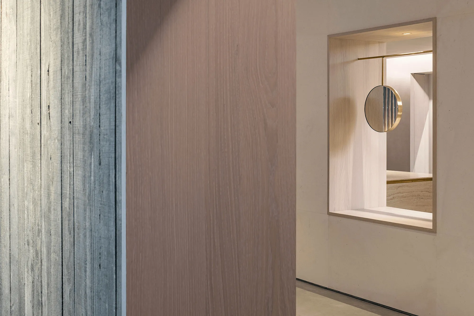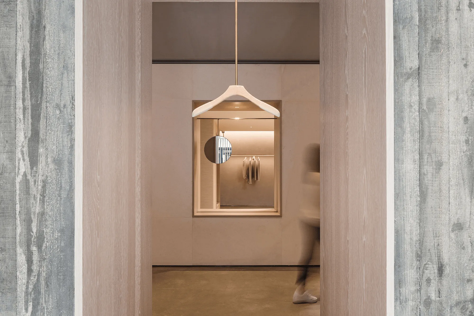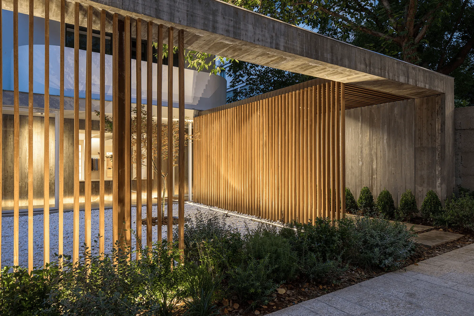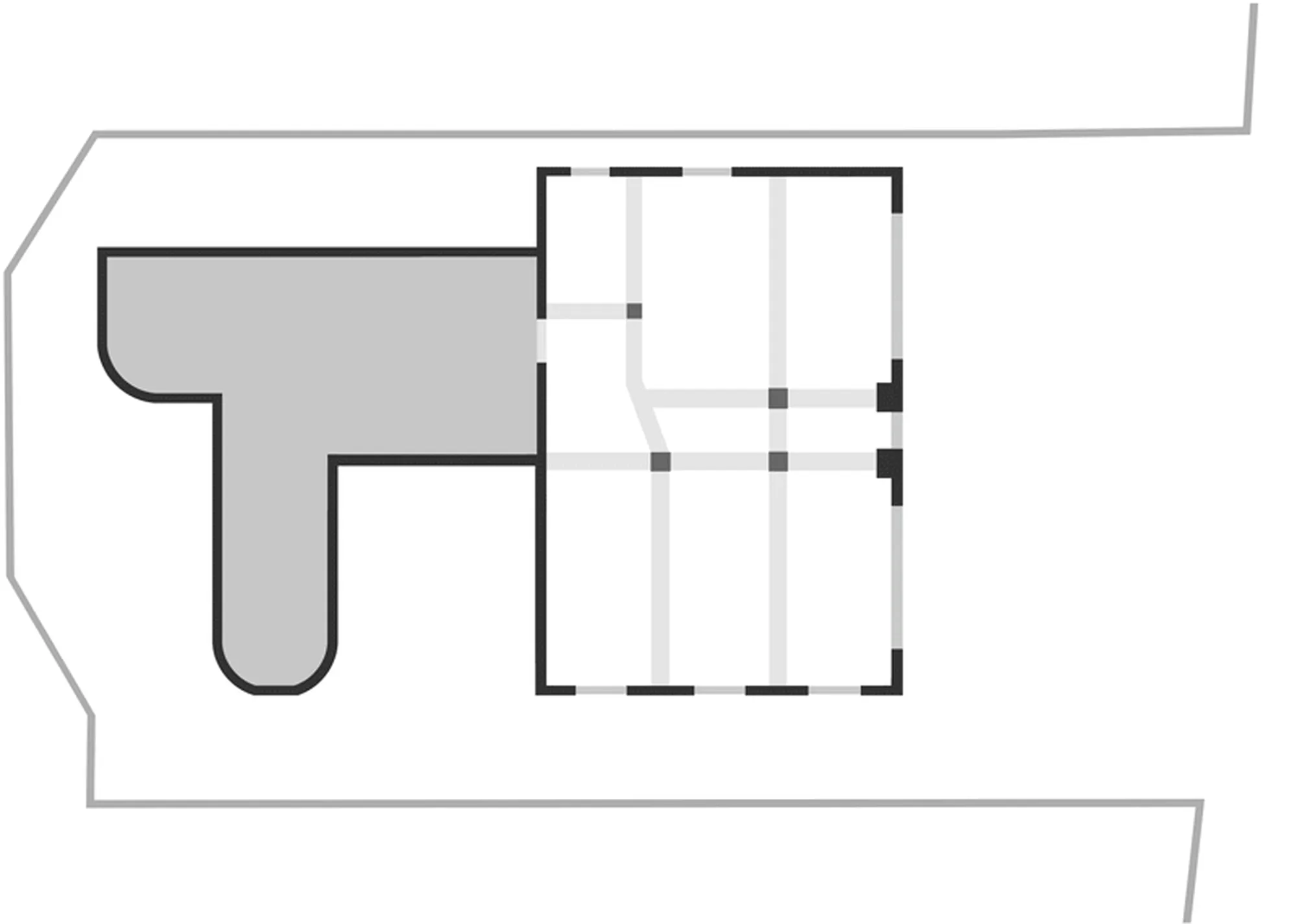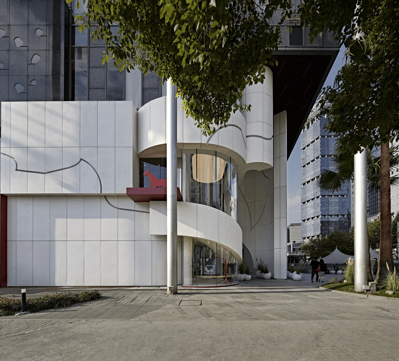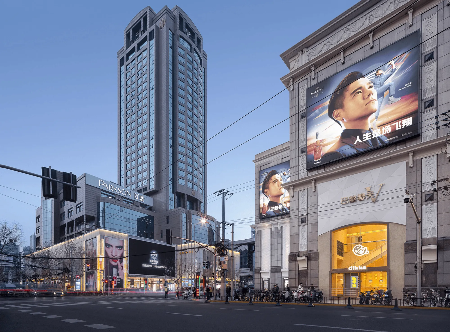EMME, a brand known for its cashmere, silk, and exquisite textiles, has opened its first boutique in Shanghai’s Shangsheng · Xinsuo. LUKSTUDIO’s design seamlessly blends contemporary design with the natural elements, creating a serene and inviting space that celebrates the brand’s exquisite craftsmanship.
EMME, a brand known for its cashmere, silk, and exquisite textiles, has opened its first boutique in Shanghai’s Shangsheng · Xinsuo, a former private countryside club that has been transformed into a vibrant hub for commerce and culture. The boutique, a jewel tucked away from the bustling surrounding buildings, is designed by LUKSTUDIO, which sought to create a space that celebrates nature and modern design.
Located on the ground floor of building No. 21, the boutique is tucked away from the main street. LUKSTUDIO turned this perceived disadvantage into an opportunity by designing an architectural arcade. A pavilion-like structure was added to the exterior of the minimalist courtyard, giving the store a quiet and understated first impression. This new skin, composed of wood-grained precast concrete panels and wooden grilles, is subtly hidden behind the low bushes in front of the store and the maple tree in the courtyard, creating a sense of mystery and intrigue. As visitors move through the space, their perspective shifts, revealing a visual melody that unfolds before their eyes.
To further blur the lines between the inside and outside, LUKSTUDIO extended the texture of the outdoor concrete wall into the interior corridor, visually unifying the two entrance spaces. On a sunny day, the wide glass sliding doors can be opened, completely opening up the courtyard to the store. LUKSTUDIO’s design approach emphasizes nature not only by framing the outdoor courtyard within the store and adding greenery wherever sunlight streams in, but also through the choice of materials and lighting. Stone, wood, and polished concrete are carefully harmonized to complement the display of pure natural cashmere garments. The designer makes clever use of natural diffused light to create a calming and serene atmosphere.
The open space design encourages visitors to wander through the store at their own pace, exploring the different display spaces that feel like the various components of a home. Entering the “living room,” visitors are immediately greeted by a central oolitic limestone display base. At the far end, a large opening frames a sunroom. A white stone-clad box, reminiscent of an open wardrobe, welcomes each customer. Outside the actual dressing room, a seating area offers views of the courtyard. The “room” treatment allows the owner to mix and match art, fashion, and home furnishings displays as the seasons and their collection evolve.
Through a series of openings and mirrors, the interiors are layered and reflected, occasionally bringing glimpses of the outdoors indoors, further enhancing the continuity of the space. Each visit to the store is unique, influenced by the weather and the current contents of the store.
Project Information:
Project Name: EMME Boutique
Project Type: Commercial Space, Fashion Store, Boutique
Project Location: No. 21, Building, Shangsheng · Xinsuo, 1262 Yan’an West Road, Shanghai
Design Firm: LUKSTUDIO
Area: 205 square meters
Outdoor Area: 120 square meters
Lighting Design: Daye Lighting
Construction Company: Shanghai Haizhi Construction Engineering Co., Ltd.
Main Materials: Precast Concrete Panels, White Polycarbonate Panels, Concrete Paint, Natural Oolitic Limestone, Solid Wood Panels, Wooden Floor, Self-Leveling Concrete, Brass
Photography: Tian Fangfang


