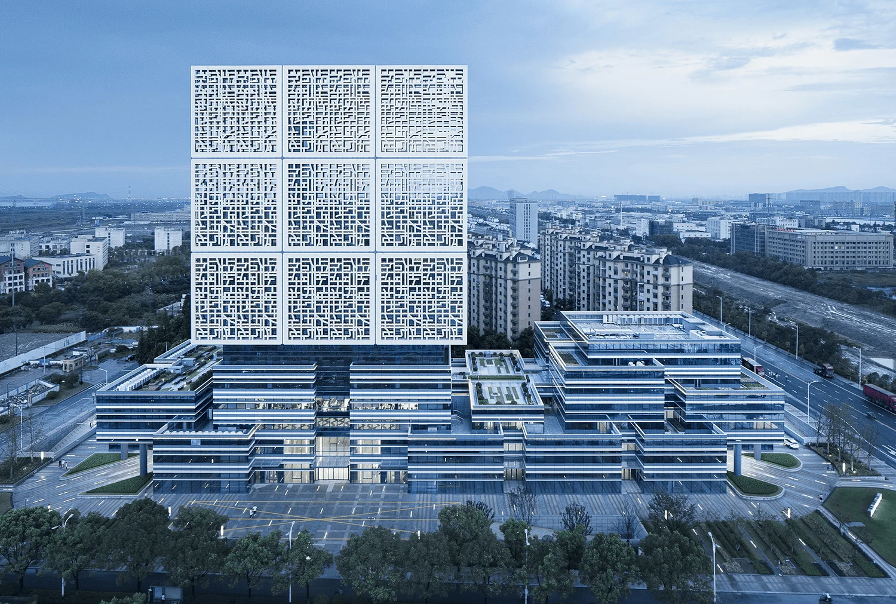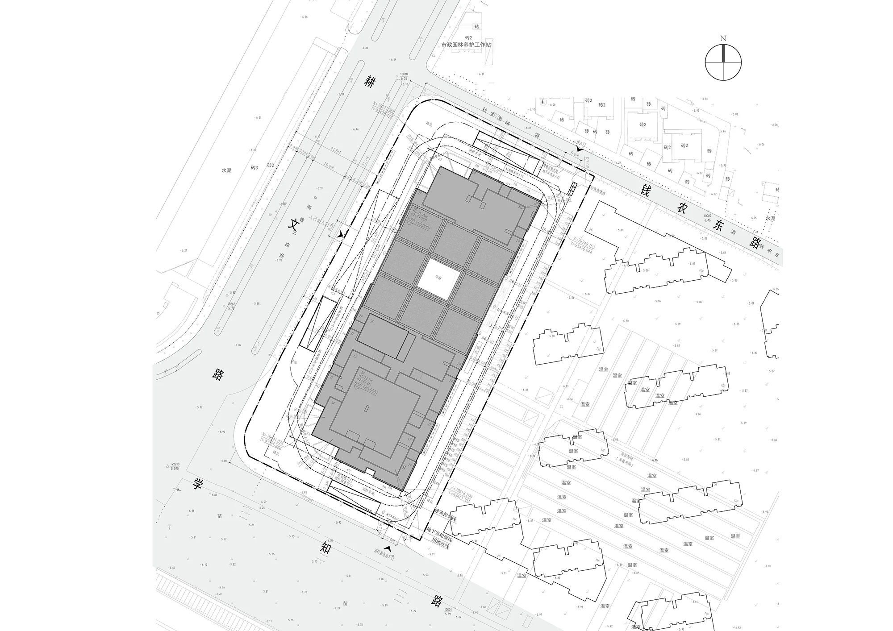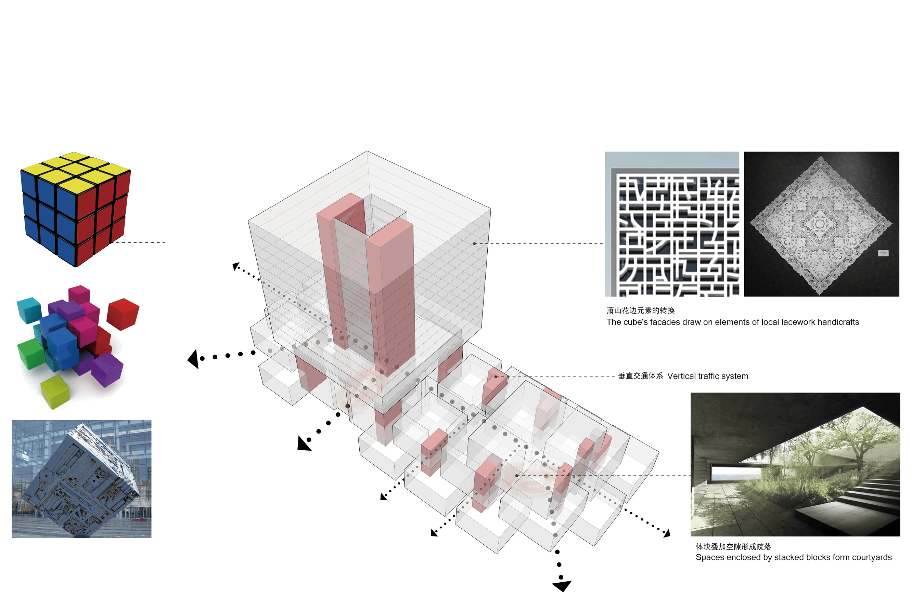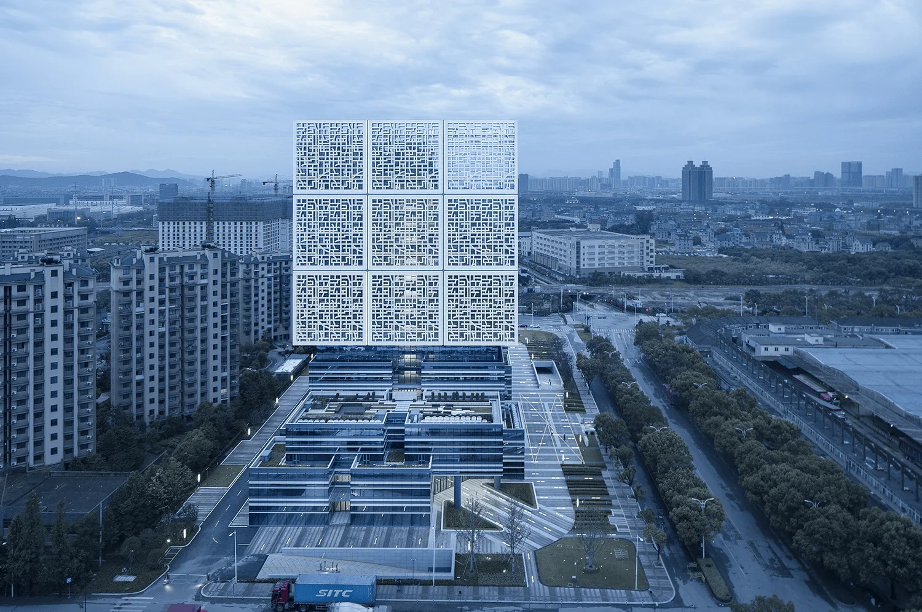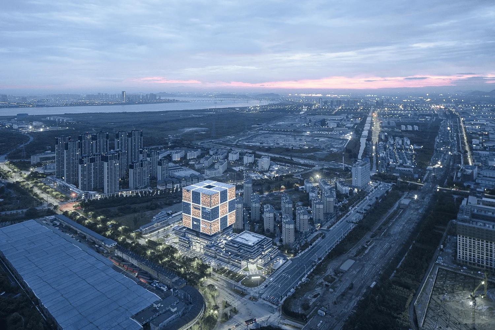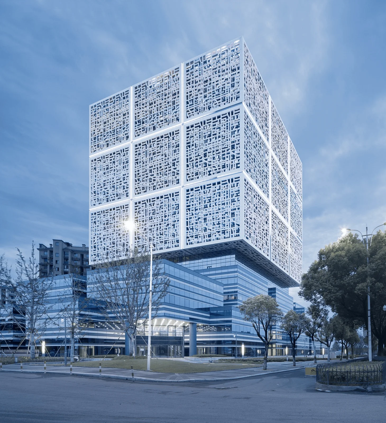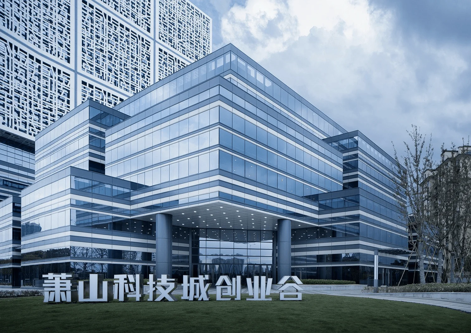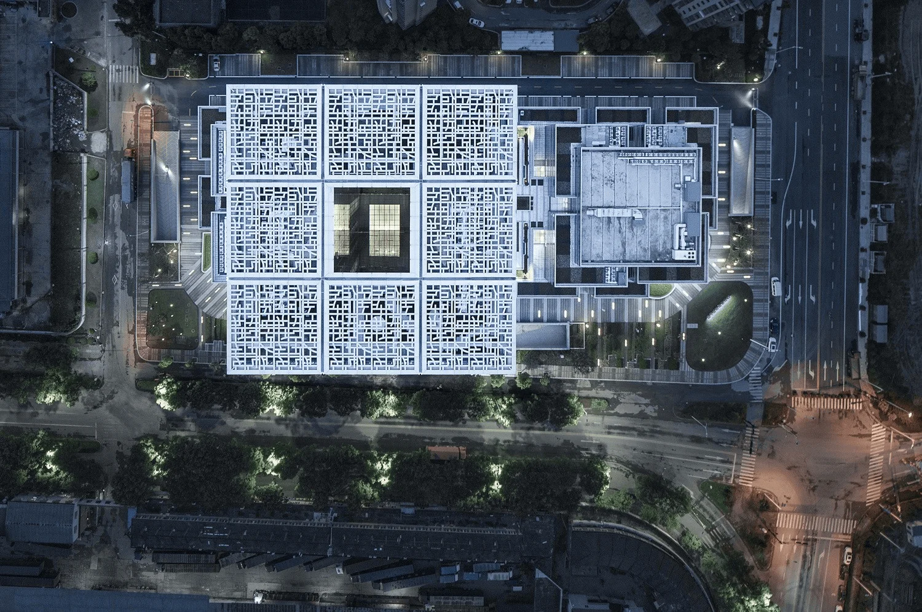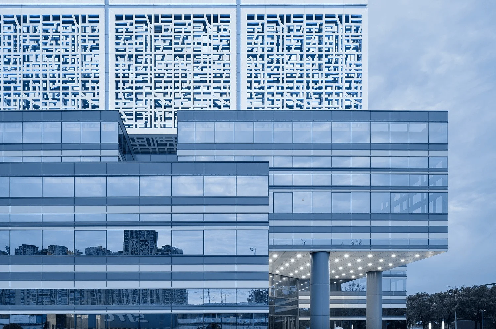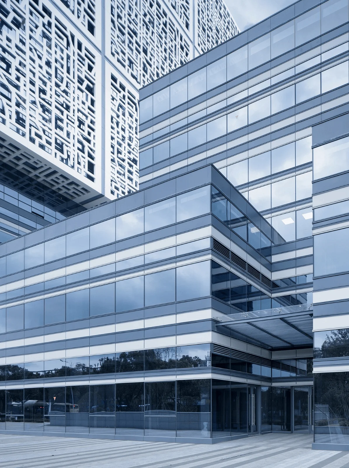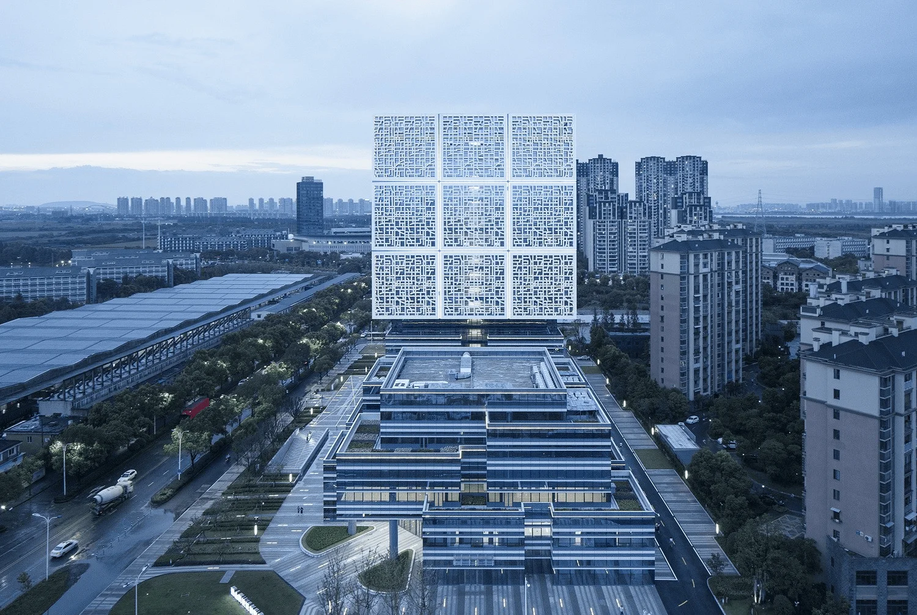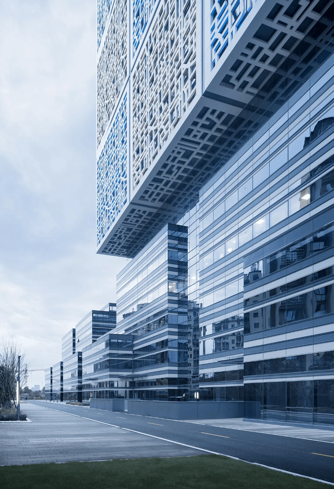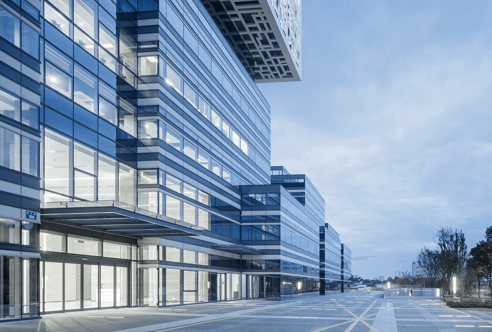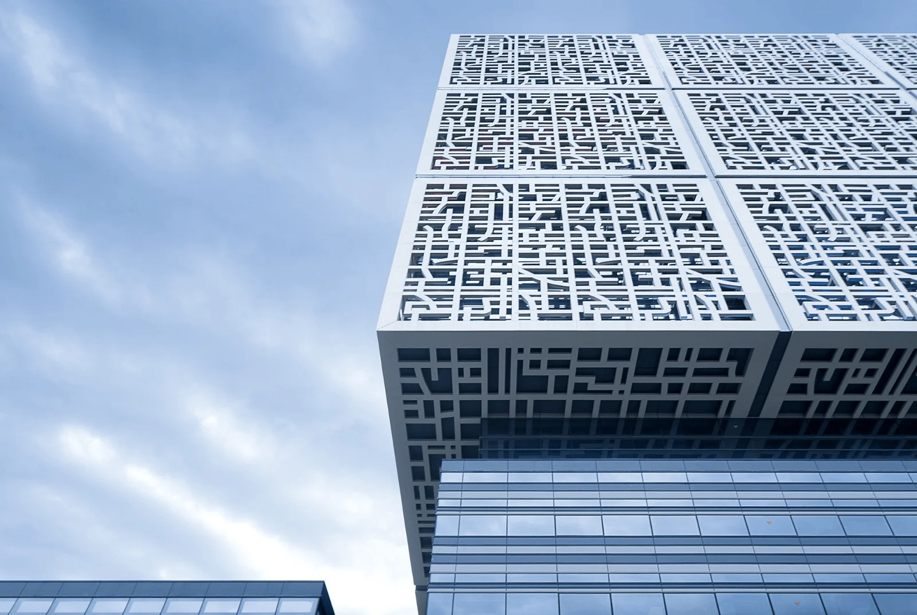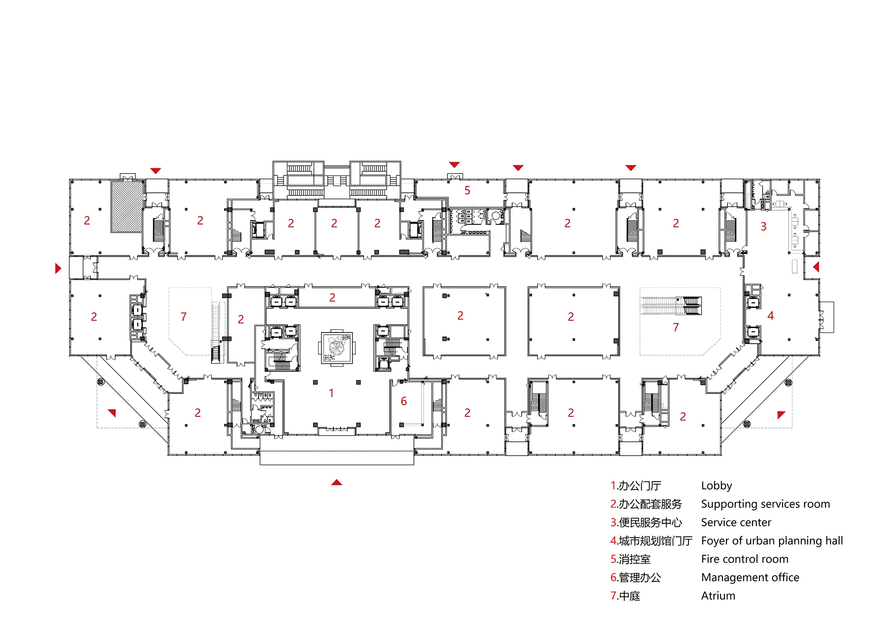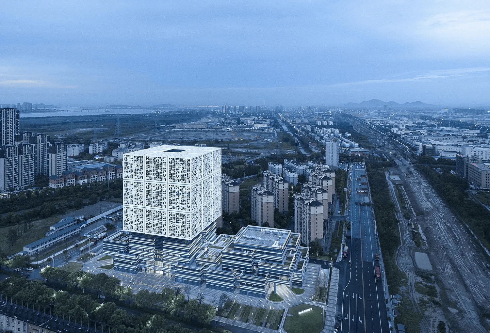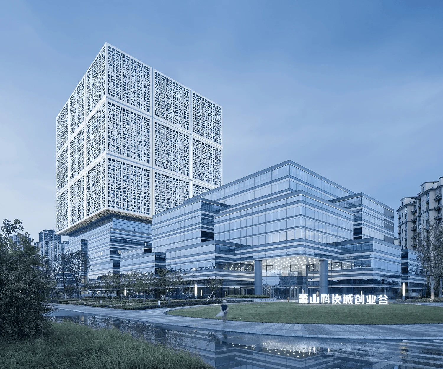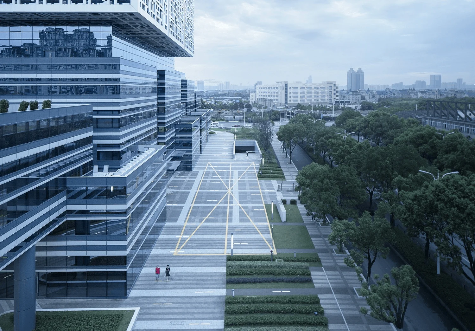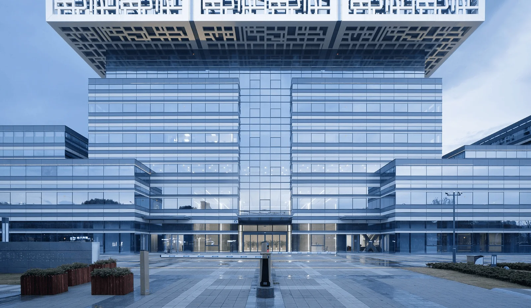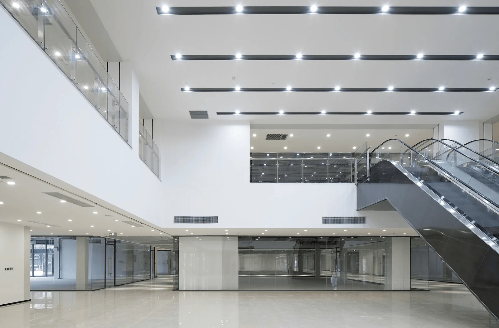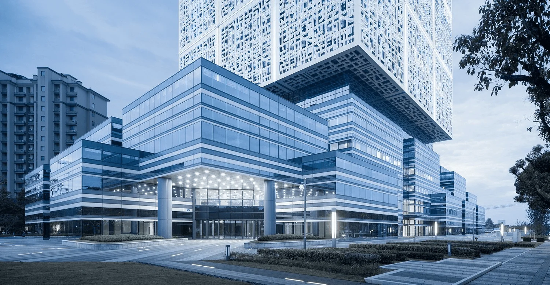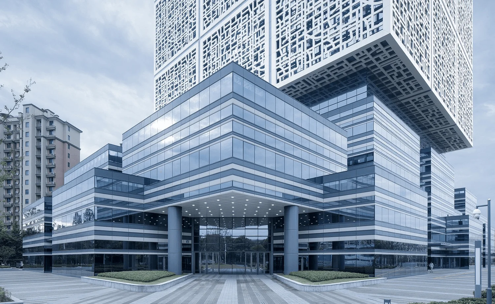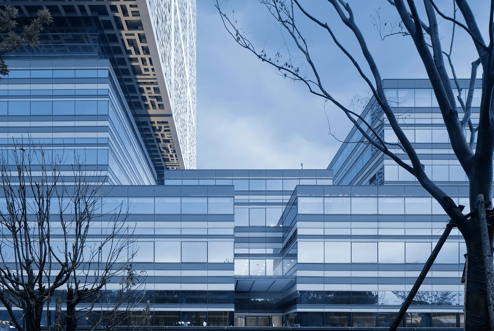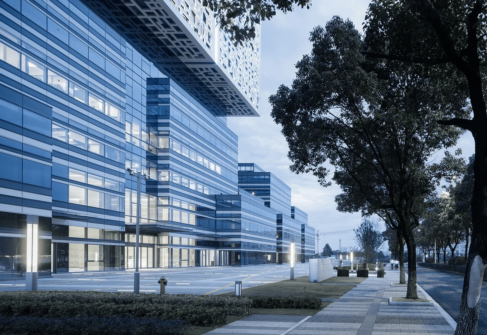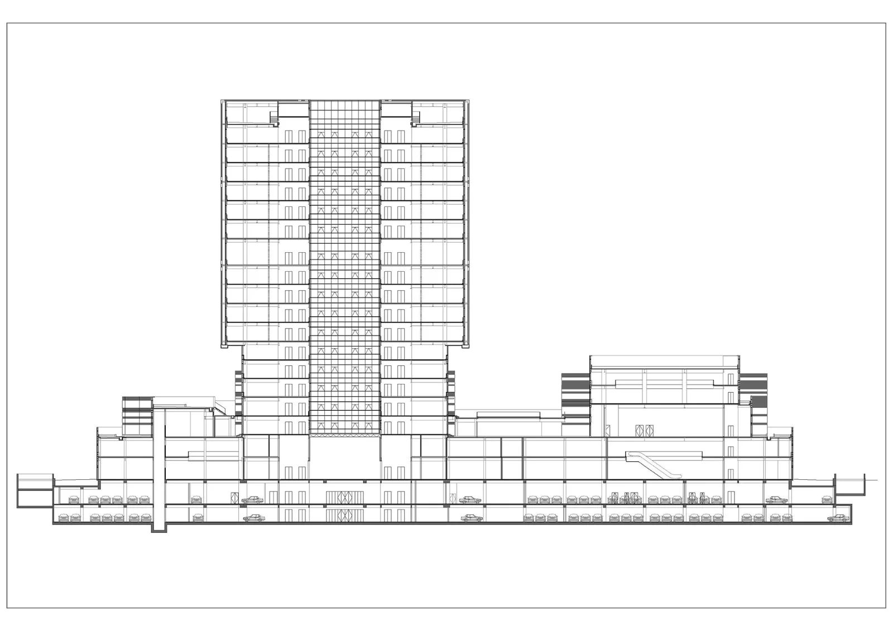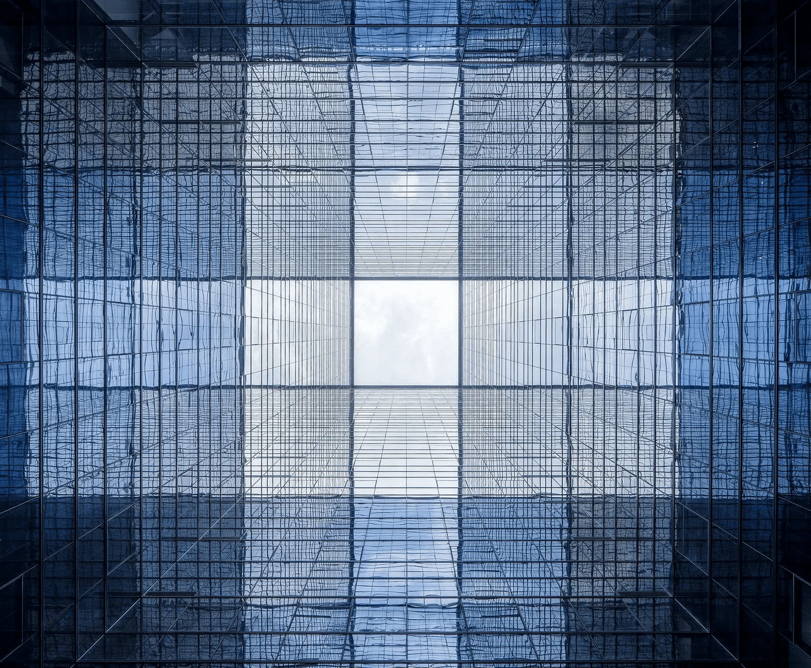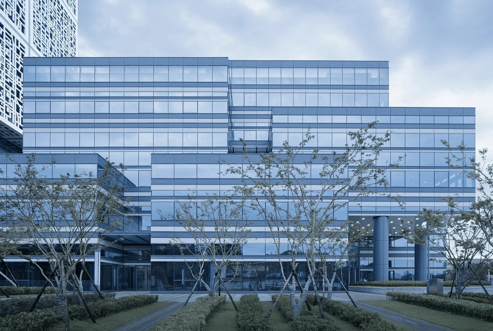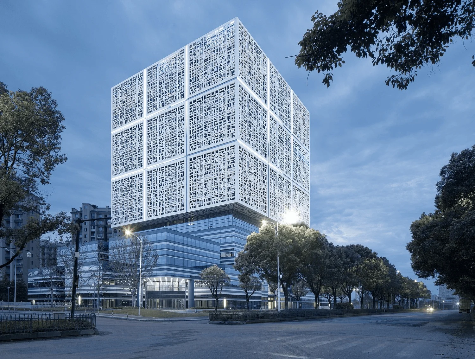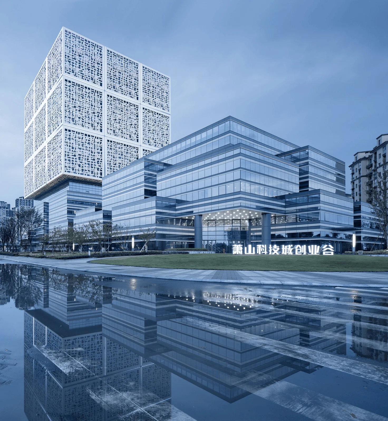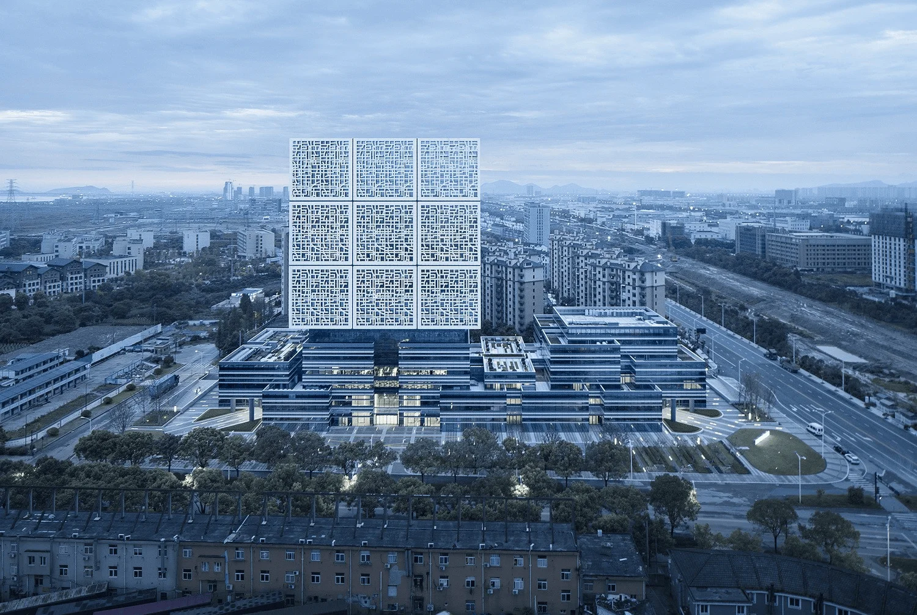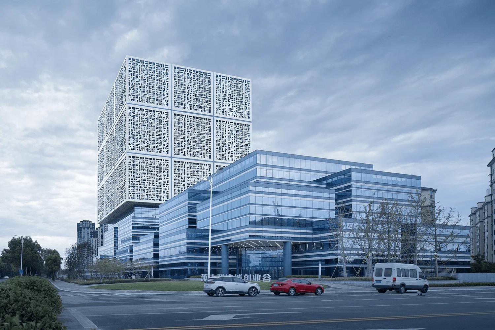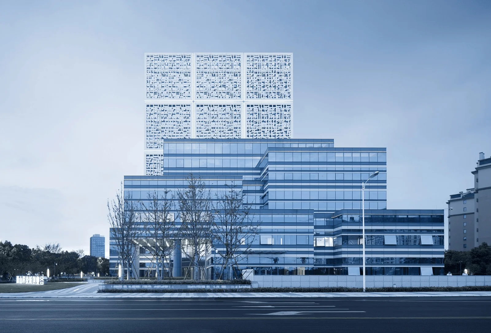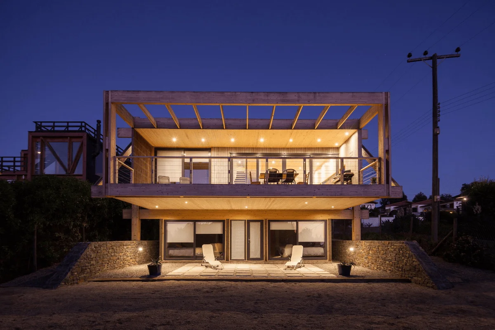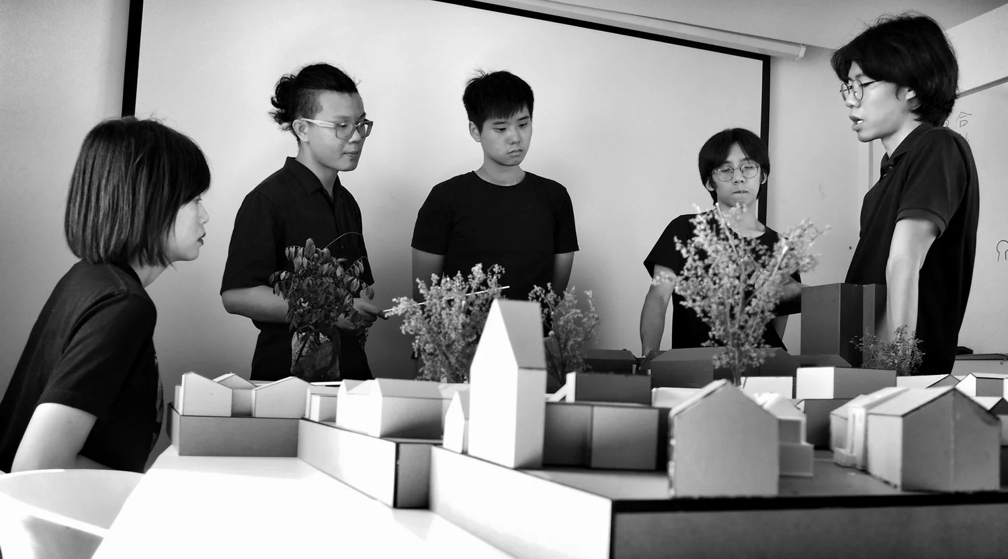The project, situated in the Xiaoshan Science and Technology City on the south bank of the Qiantang River, was constructed during the early stages of the city’s development. The city is a significant node in Hangzhou’s “Embrace the River” development strategy, and it faced the challenge of establishing a window image to inject vitality into its growth, especially in light of the already established Qianjiang Century City and the newly approved LinKong Economic Demonstration Zone. This led the client to place high expectations on the project’s concept, image, and landmark status. In the context of the burgeoning internet celebrity economy, a key design challenge arose: how to create a landmark building that embodies a vibrant and lively atmosphere while adhering to height restrictions. To cater to the needs of the young audience of the science and technology city, the design adopts the concept of “Energy Cube” to symbolize the boundless potential of innovation and the youthful vitality of entrepreneurs. The architecture, with its rhythmic, staggered cubic volumes and night lighting, creates a futuristic, tech-inspired landmark building along the Hangzhou-Ningbo Expressway. The building is visible 24/7, serving as a bright beacon for the science and technology city. The facade of the tower building features a distinctive “Nine-Square Grid” structure, inspired by the local traditional handicraft “Lace”, weaving into a unique textural pattern. This subtle nod to the local cultural heritage complements the design’s focus on the integrity of the fifth facade, creating a cohesive and unified architectural image. The floor plan is also guided by the concept of “Square”. Integrating research and office spaces, entrepreneurial services, and supporting commercial facilities, the design achieves harmony between function and form. The commercial space at the base is composed of several “Square Boxes”, with the spaces between them serving as open commercial entrances that face the city streets. The design not only echoes the traditional architectural concept of alleyways but also links the interior linear commercial flow, ensuring clarity, efficiency, and equity in the commercial layout. The staggered arrangement of the square boxes between the upper and lower levels of the base building creates natural rooftop terraces, courtyards, and interior courtyards, significantly enhancing the spatial experience of the commercial space. The design also provides ample outdoor space for commercial expansion, fostering a vibrant commercial atmosphere. The tower building employs a double-layer curtain wall system, effectively combining the aesthetic appeal of the facade with functional requirements such as lighting and ventilation. The base building curtain wall uses a combination of glass and colorful aluminum panels, creating a strong sense of technology and dynamism through the alternating arrangement of various colors. The design incorporates energy-saving technologies to create a comfortable interior environment. The office floor plan of the tower building is inspired by the traditional spatial concept of “Four Waters Gathering in the Center”. This approach culminates in an 80-meter-high atrium within the building. Combined with the design of the reasonable depth of the floor plan, both the office property and the core tube facilities benefit from excellent lighting and ventilation conditions. When the glass skylight at the top of the lobby is opened, it creates a draft effect, significantly improving the microclimate inside. The “Energy Cube” has received widespread acclaim for its well-integrated concept, image, practicality, naturalness, and energy efficiency, drawing attention from numerous media platforms, including CCTV. It is destined to grow alongside the science and technology city, together witnessing the grand chapter of urban construction on the south bank of the Qiantang River in the era of the Asian Games.
Project Information:


