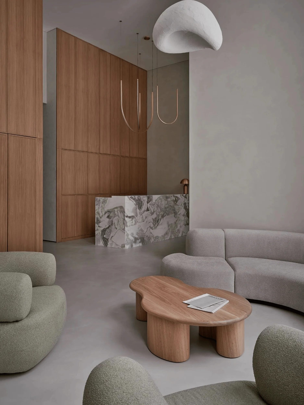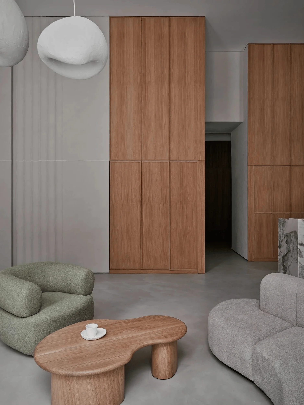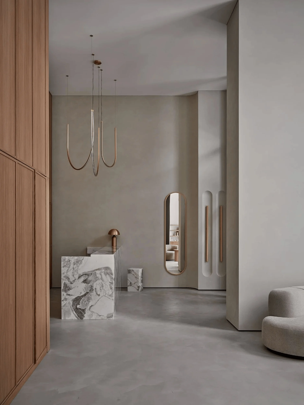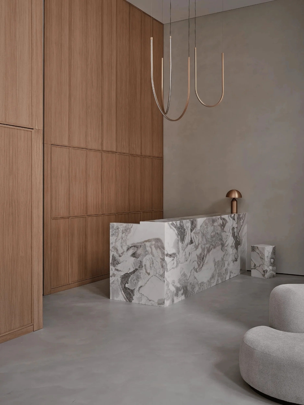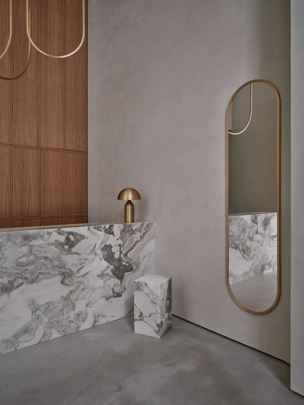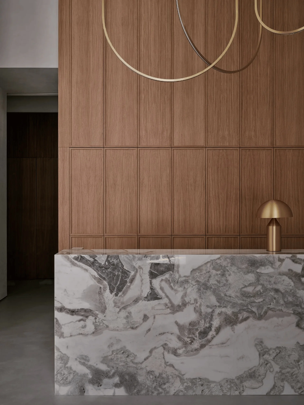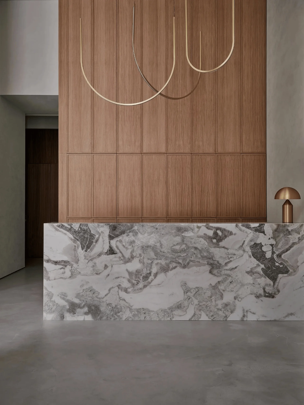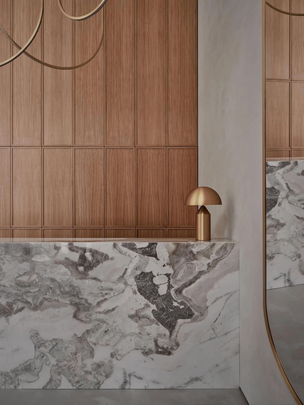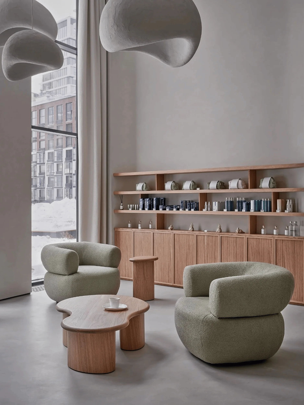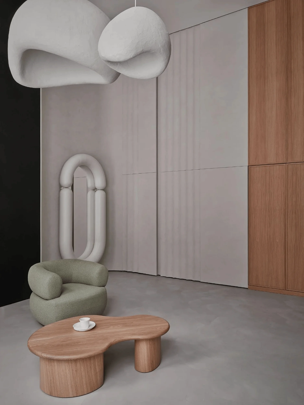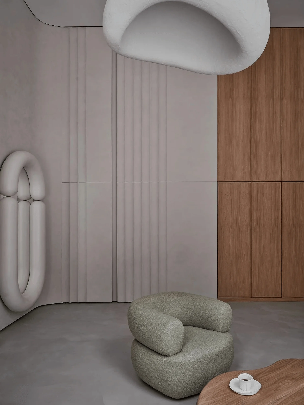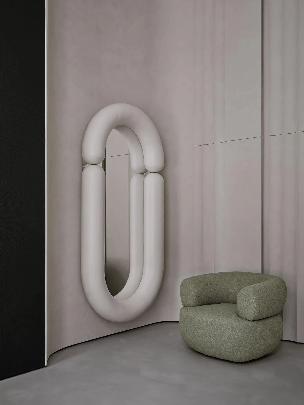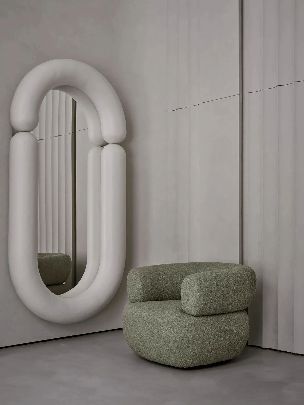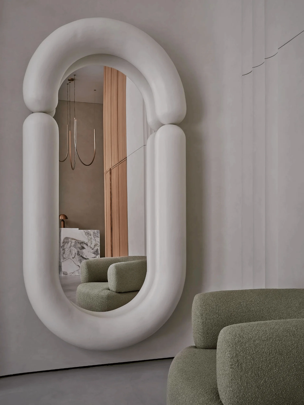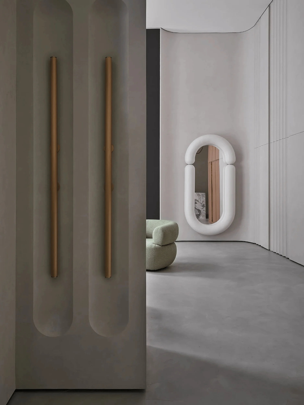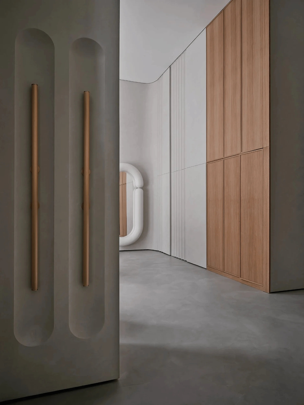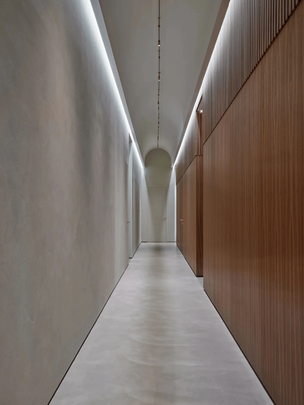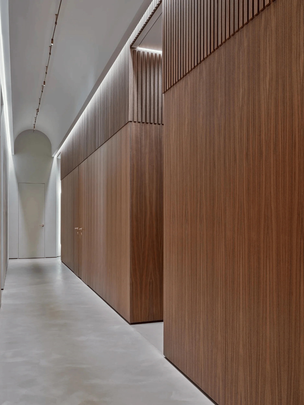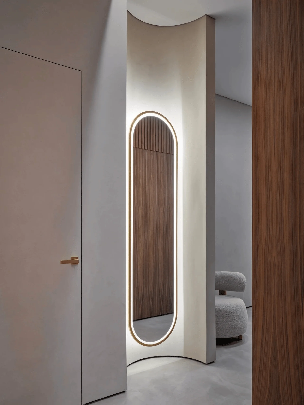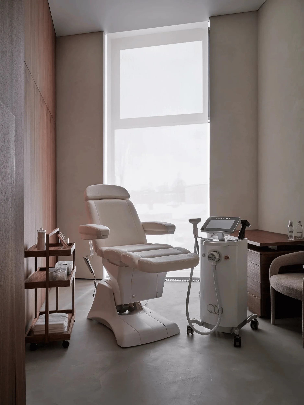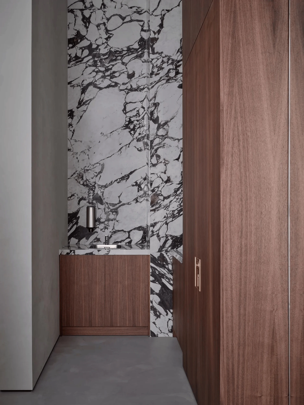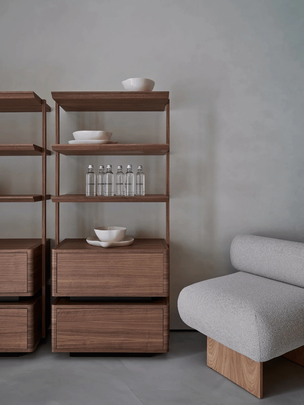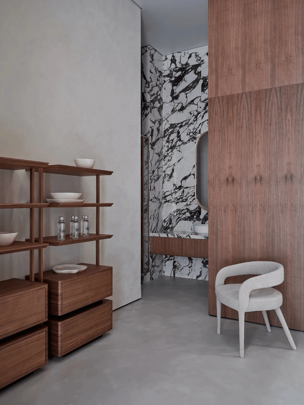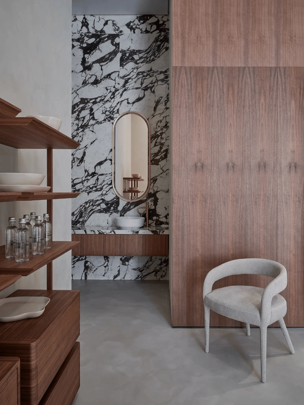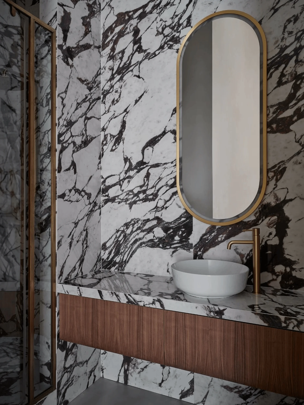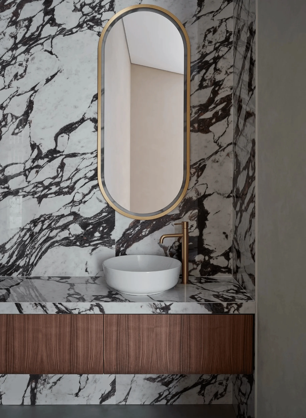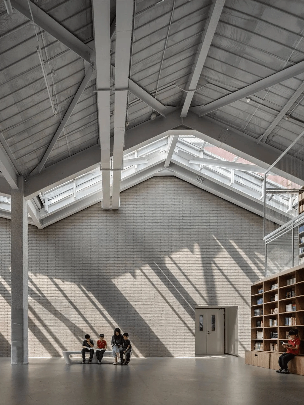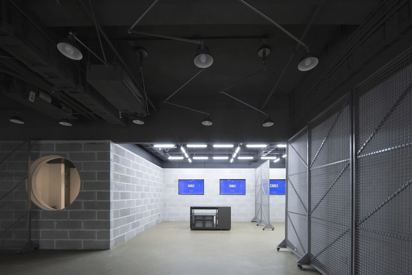Experience the serene beauty of Estee Clinic’s interior design, showcasing natural materials and bespoke furniture in Dubai.
Contents
Project Background: A Holistic Approach to Cosmetic Clinic Design
Estee Clinic, a cosmetic medicine clinic in Dubai, sought a design that reflected its brand values: a pursuit of natural beauty. The client envisioned a stylish yet relaxed atmosphere, prioritizing comfort and a seamless blend of natural materials. The existing space, while boasting panoramic windows and high ceilings, presented challenges due to a complex building structure. This inherent complexity was expertly addressed by Balcony Studio, a Dubai-based interior design firm known for its holistic approach and commitment to detail. This project exemplifies the pursuit of natural beauty and sophisticated space design.
Design Concept and Objectives: Simple, Natural Aesthetics
Balcony Studio’s design concept centered on creating a harmonious dialogue between various materials, textures, and colors within a minimalist aesthetic. The goal was to achieve a space that felt both modern and inherently calming, reflecting the clinic’s focus on natural beauty. The use of natural materials, such as wood and marble, played a crucial role in achieving this, alongside the thoughtful integration of bespoke furniture and custom lighting. The design’s commitment to seamless integration and refined aesthetics speaks to the clinic’s brand identity and the studio’s design philosophy.
Functional Layout and Space Planning: Optimizing a Complex Space
The Balcony Studio team skillfully addressed the challenges posed by the original space’s complex layout. Their innovative solution involved adding eight strategically placed cabinets, a dedicated common area, a manager’s office, and essential bathrooms. This careful planning maximized space efficiency and functionality while preserving the spacious feel of the original high-ceilinged structure. The result is a sophisticated cosmetic clinic that maximizes both functionality and aesthetic appeal. The design of the space directly reflects careful planning and consideration of function alongside the overall design.
Exterior Design and Aesthetics: A Seamless Blend of Textures
Monochromatic microcement floors and walls create a visually unified canvas, serving as the perfect backdrop for the carefully selected natural materials. The natural wood paneling and marble, used throughout the clinic, add textural richness and visual depth, resulting in a space that is both sophisticated and inviting. The exquisite marble pattern of the reception counter adds a subtle touch of elegance to the space, showcasing a carefully considered attention to detail. The design successfully merges simplicity with visual interest, creating an elegant and welcoming environment.
Technical Details and Sustainability: Custom Design Solutions
Given the challenges of sourcing furniture to complement the space’s unique aesthetic, Balcony Studio opted for custom-designed pieces for all furniture. This ensured consistency and a cohesive feel across the entire clinic. The attention to detail extended to every aspect of the design, from the custom furniture to the lighting fixtures. The careful selection of sustainable materials further underscores the clinic’s commitment to natural beauty and environmentally conscious design. This customized approach ensures not only aesthetic integrity but also a seamless, functional environment for Estee Clinic.
Corridor Space Design: Hidden Doors and Domed Ceilings
The clinic’s corridor is a highlight, seamlessly integrating numerous cabinets and doors without compromising the sleek, stylish aesthetic. This was achieved through the ingenious use of hidden doors and a sophisticated domed ceiling system. This solution expertly manages the visual complexity of the space, creating a clean and modern feel despite the many functional elements. The smart use of space-saving solutions demonstrates the skills and ingenuity of the Balcony Studio team. The result is a hallway that is not only functional but also a visual showcase of architectural ingenuity.
Conclusion: A Modern Oasis of Tranquility
Balcony Studio’s design for Estee Clinic stands as a testament to the power of thoughtful planning, meticulous craftsmanship, and the artful integration of natural materials. The result is a cosmetic clinic that is as welcoming and calming as it is sophisticated and stylish. Every detail, from the custom furniture to the carefully selected materials, contributes to creating an atmosphere of tranquility and refinement, perfectly reflecting the clinic’s brand values and the pursuit of natural beauty. The design’s holistic approach, focusing on every aspect of space planning and material selection, has resulted in a truly exceptional space.
Project Information:
Project Type: Cosmetic Medicine Clinic
Architect: Balcony Studio
Location: Dubai
Year: 2023 (assumed)
Main Materials: Microcement, Wood Paneling, Marble
Photographer: Balcony Studio


