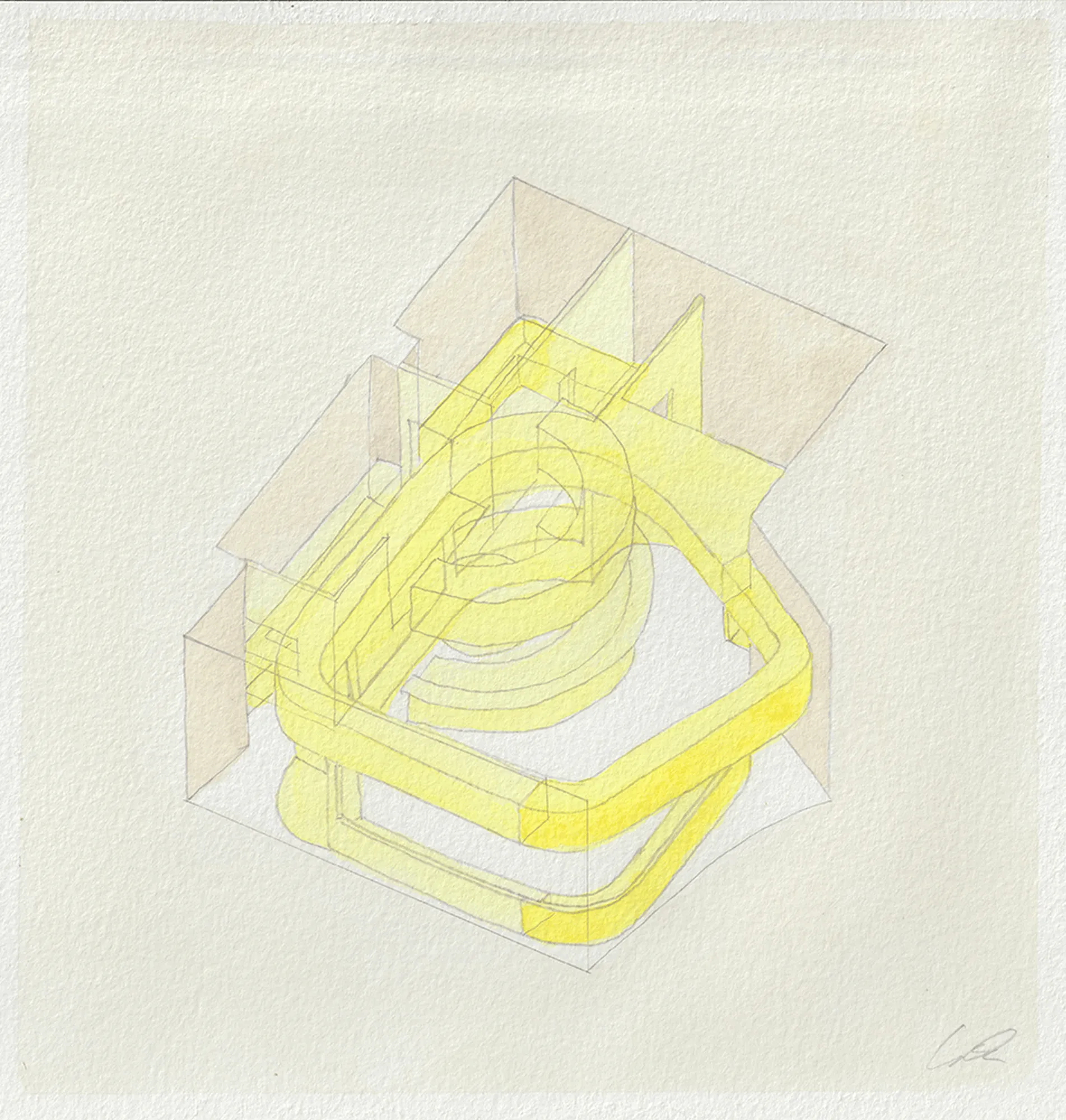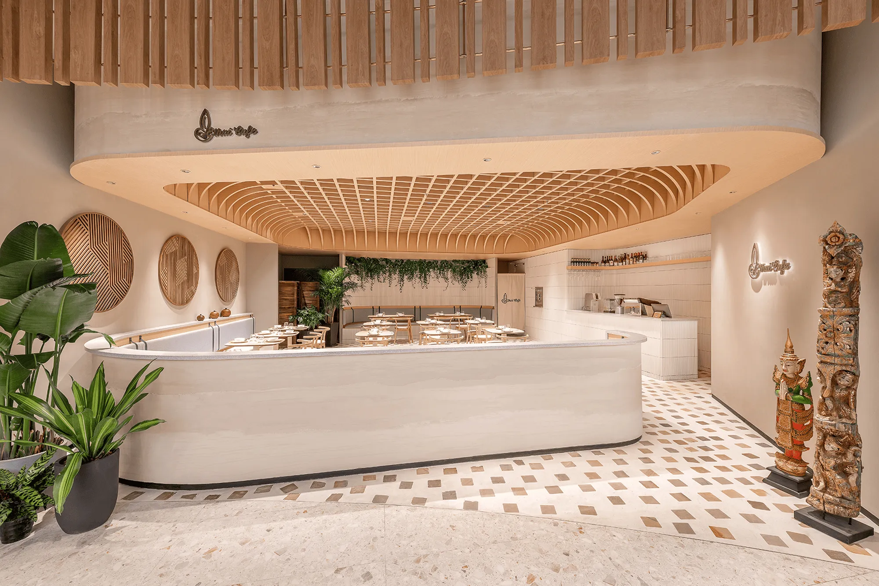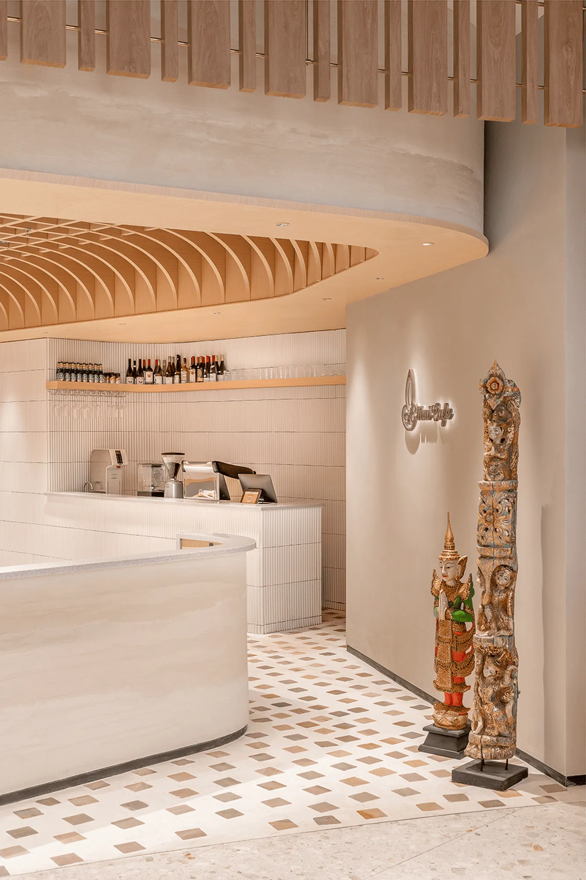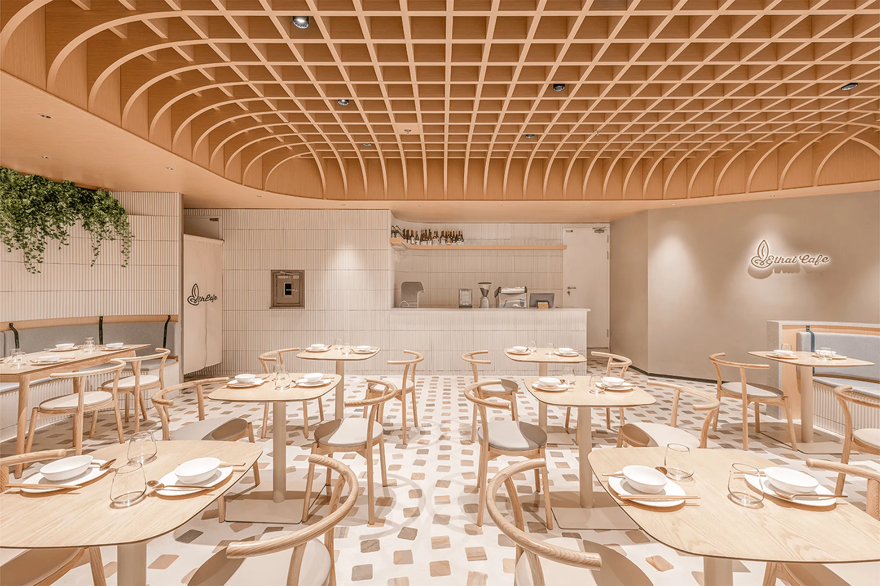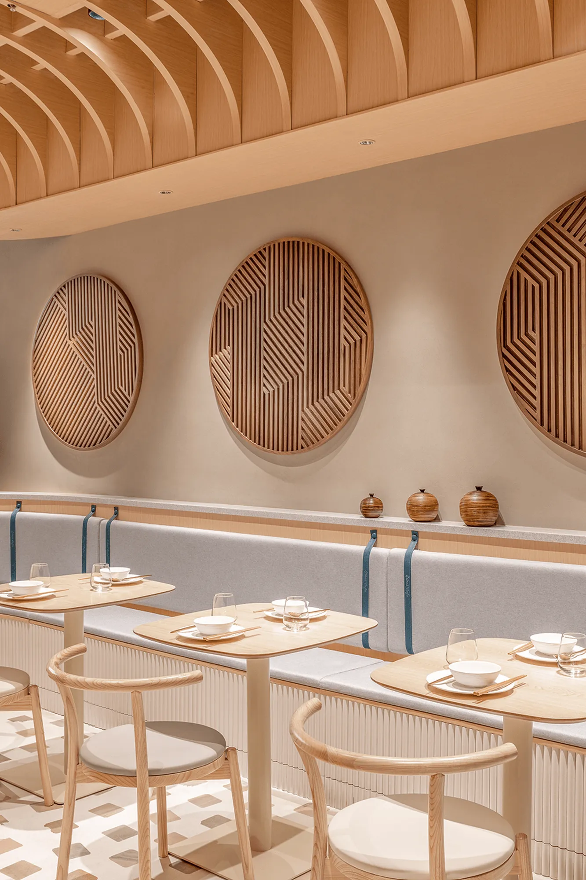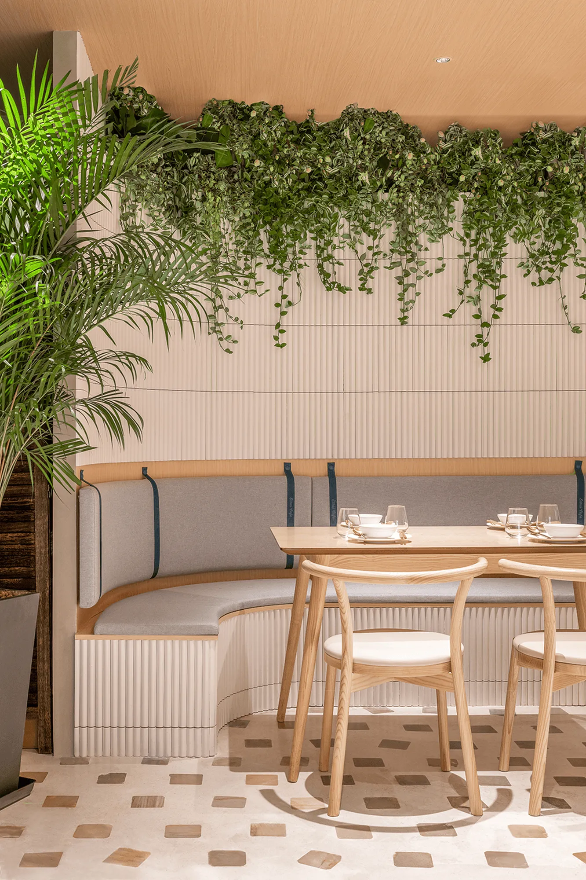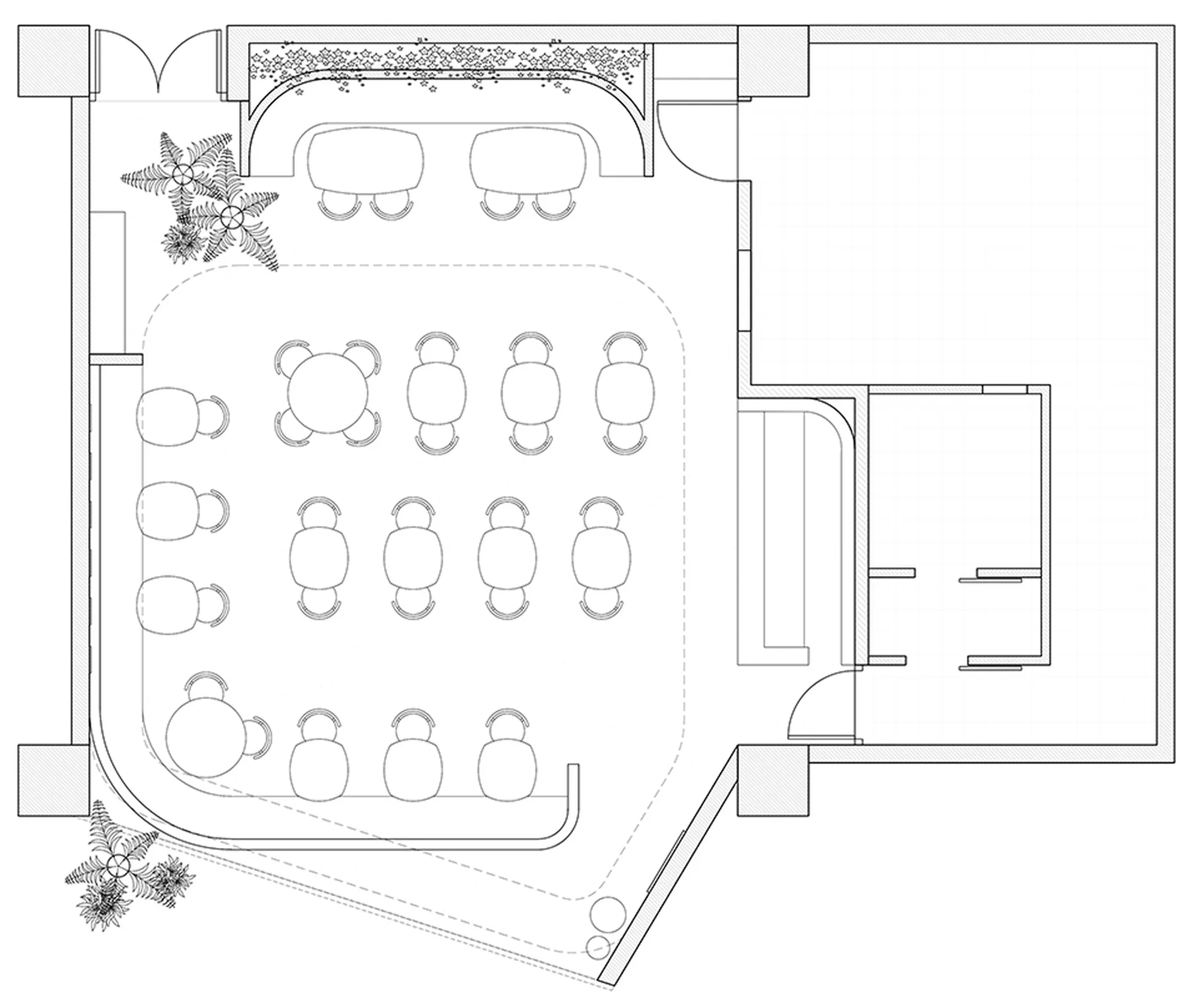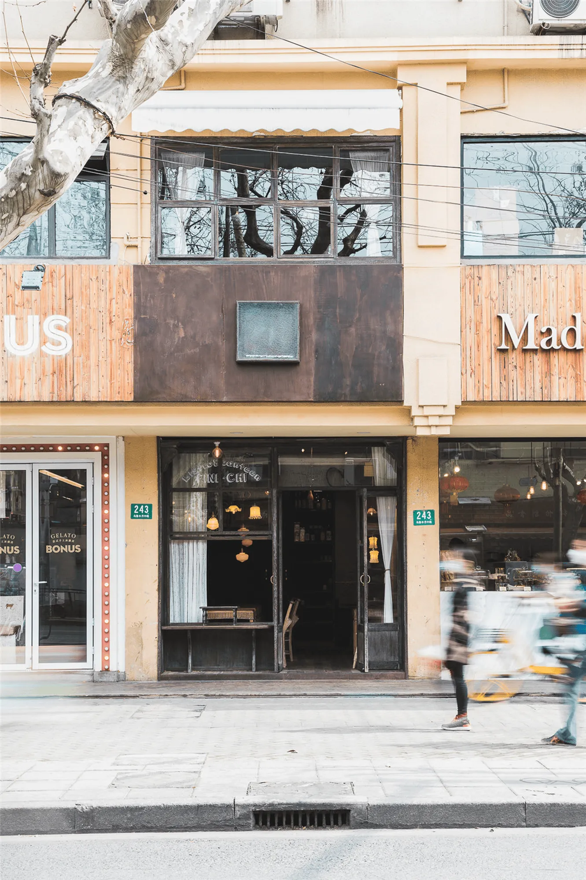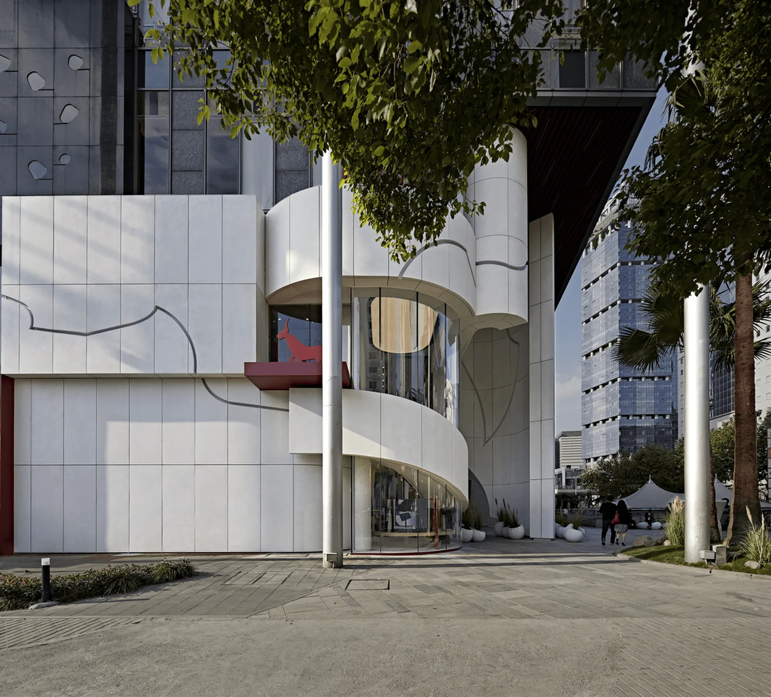Located in the bustling underground mall of Kerry Centre, Shanghai, Ethai Café is a restaurant designed by Q&A – Quarta & Armando Architecture Design Research. The restaurant features a subdued palette of colors and materials, drawing inspiration from the archaeological sites and land of central Thailand. The design team imagined a space that could offer a peaceful and temporary retreat from the urban hustle and bustle, creating a sense of “space within a space”.
Hidden in the bustling underground mall of Kerry Centre in Shanghai, Ethai Café offers a fresh interpretation of traditional Thai cuisine, focusing on light and simple dishes made with healthy ingredients. The muted color palette and materials are inspired by the archaeological sites and land of central Thailand. Ethai Café, in turn, seems to be carved from rammed earth that wraps around the exterior walls. Considering the site’s secluded and restrictive nature, we imagined a space that could offer a peaceful and temporary retreat from the urban hustle and bustle, creating a sense of “space within a space.” To achieve this goal, the project followed a directional concept of enveloping geometry. The design of the facade, through the lowered ceilings and low walls, gives the space a slight incision from the public area, like a ribbon that unfolds from the interior of the restaurant and drapes to the exterior. An opening in the low wall, revealing a bench inside, creates an inviting entrance that naturally guides customers into the space. The volume of the space slightly deviates from the site boundaries, reinforcing this feeling of “space within a space.” This layout gives customers a degree of privacy while still maintaining some connection to other areas of the public space. Overlooking the customers is a domed ceiling made up of a row of wooden beams, within which the lighting fixtures are hidden. This structure defines an arched space that feels intimate and welcoming, like a modern interpretation of a primitive hut. The choice of materials further reinforces this sense of tranquility, with its rich earthen tones and alternating rough and smooth textures. Customers are welcomed at the entrance by a rammed earth gradient, then intrigued by the rough terrazzo flooring that guides them into the space. As the eye moves further upward, they discover rich texturing on the vertical surfaces, covered in white arched ceramic tiles. Finally, the artwork constitutes various focal points for the restaurant, bringing in the traditional Thai flavors and tying the whole experience together for Ethai Café.
Project Information:
Project Name: Ethai Café Thai Restaurant
Project Type: Restaurant, Thai Restaurant
Project Location: Kerry Centre, Shanghai
Project Area: 105 square meters
Design Company: Q&A – Quarta & Armando Architecture Design Research
Design Team: Gianmaria Quarta, Michele Armando, Tang Shiyuan, Carlin Sun
Client: THAI FOOD SHOW
Brand: KOTAN Chair by Naoto Fukasawa for Conde House, Rammed Earth and Artistic Painting by Nidu, Tiles by Changying, Lighting by nVc
Materials: Rammed earth, terrazzo, ceramic tiles, wood, paint


