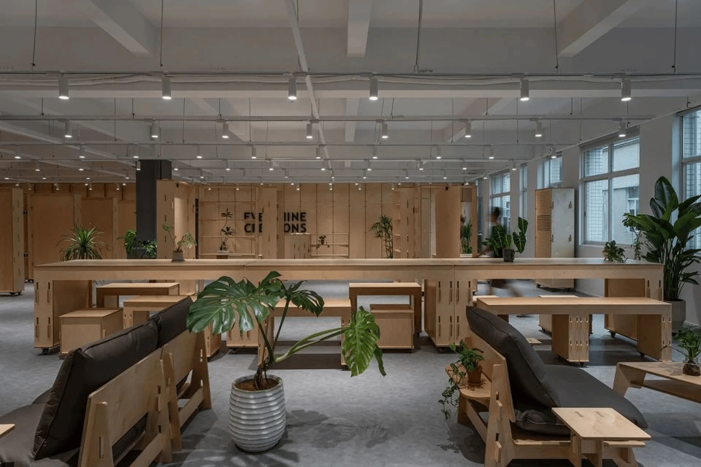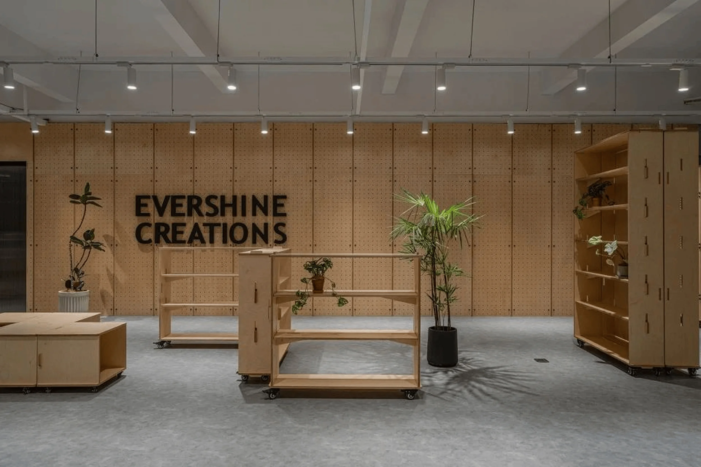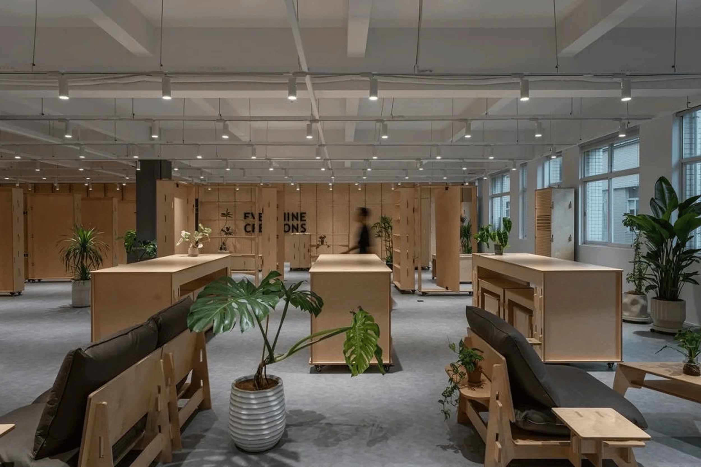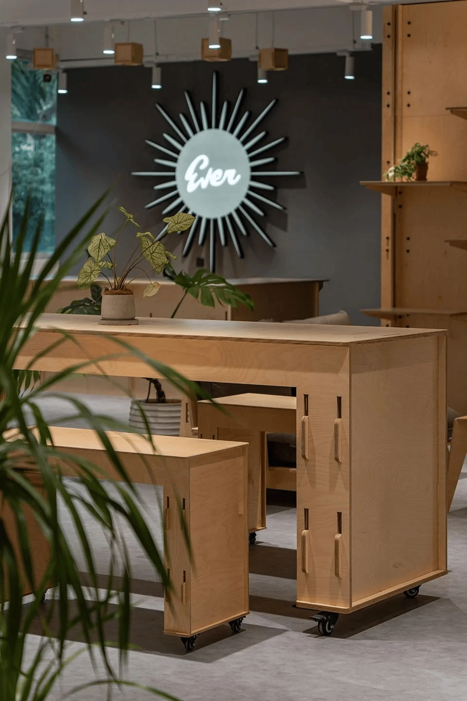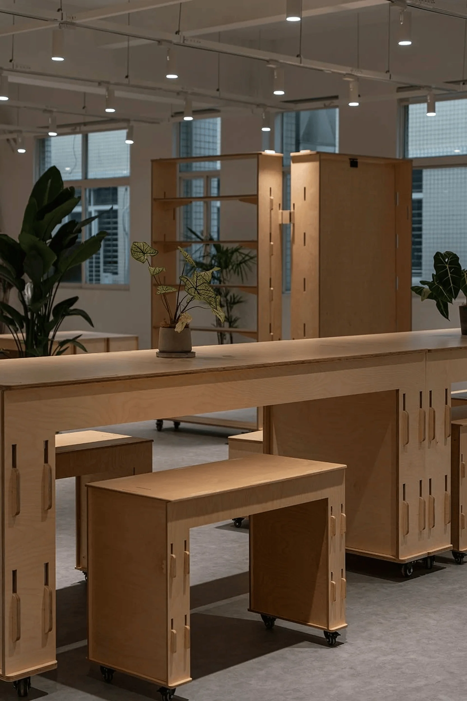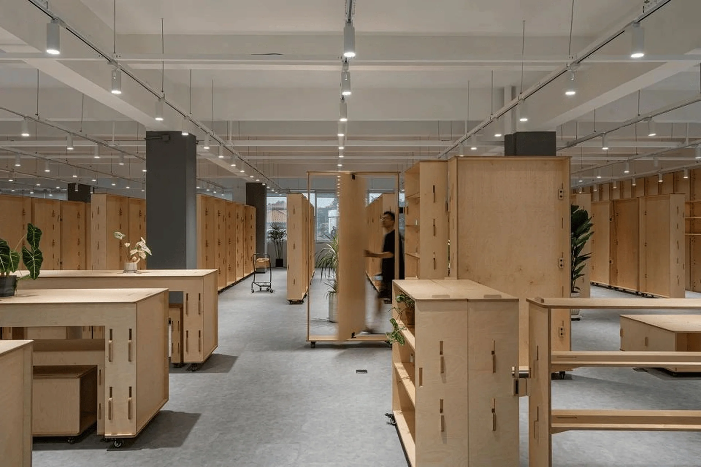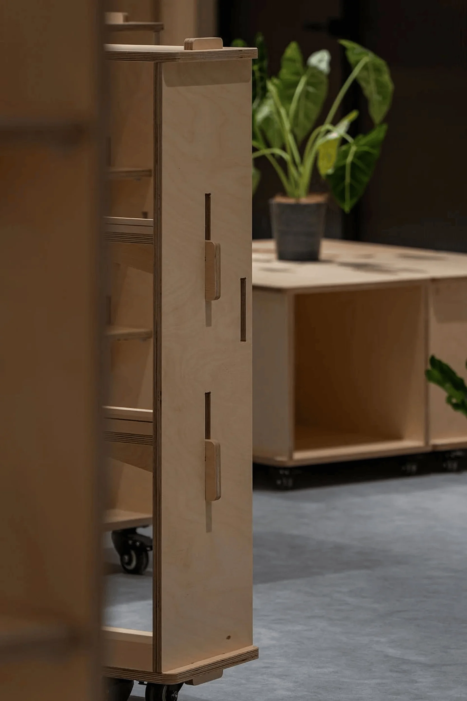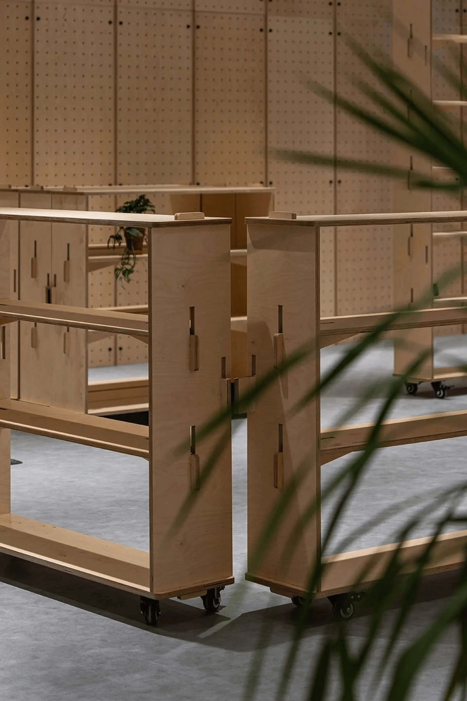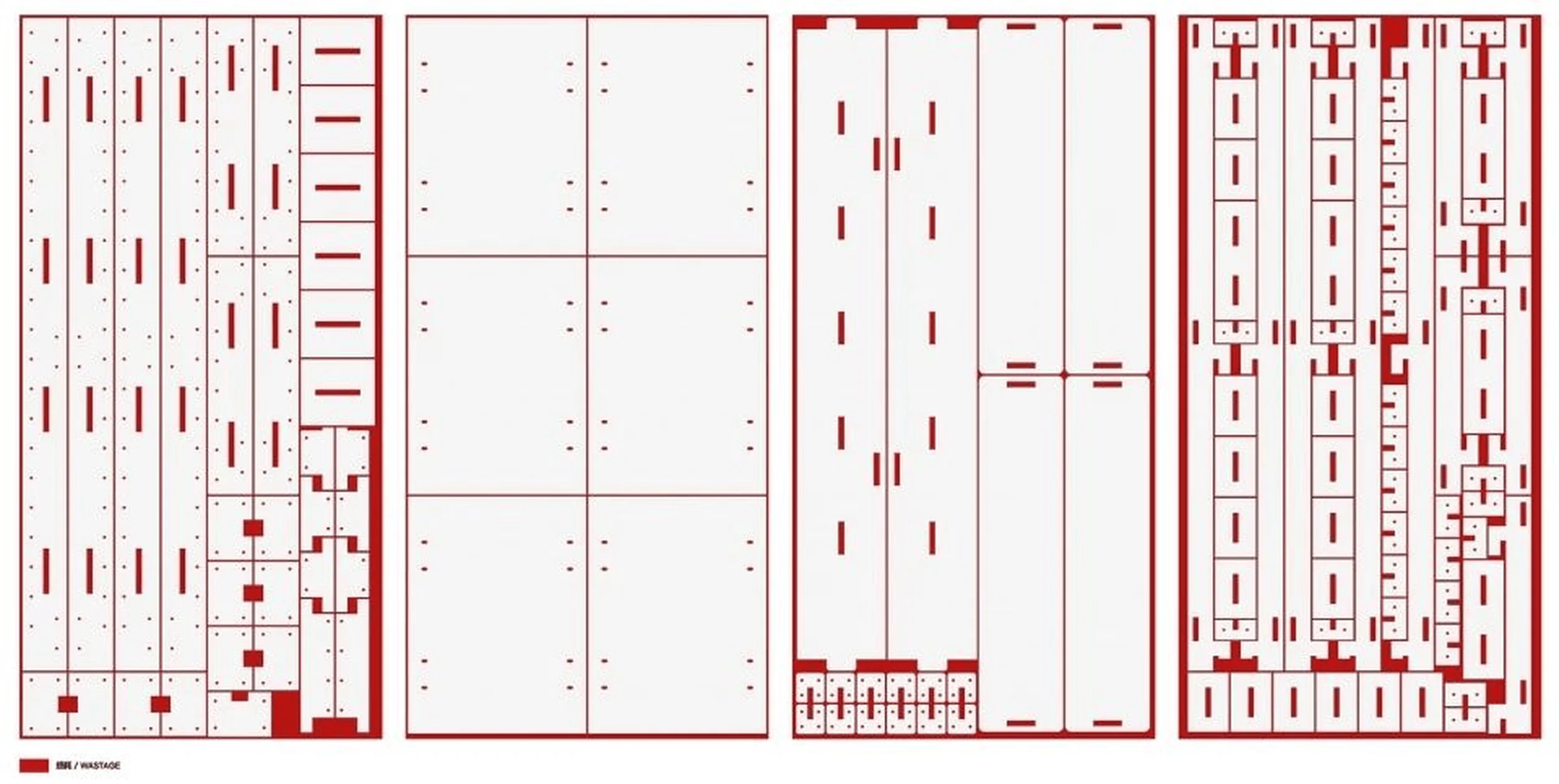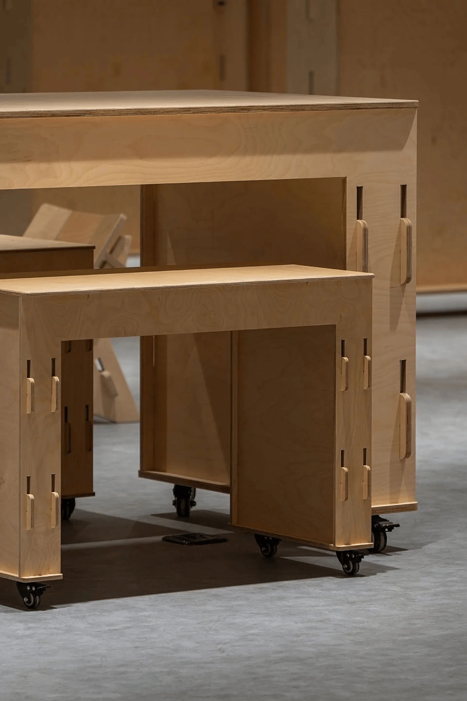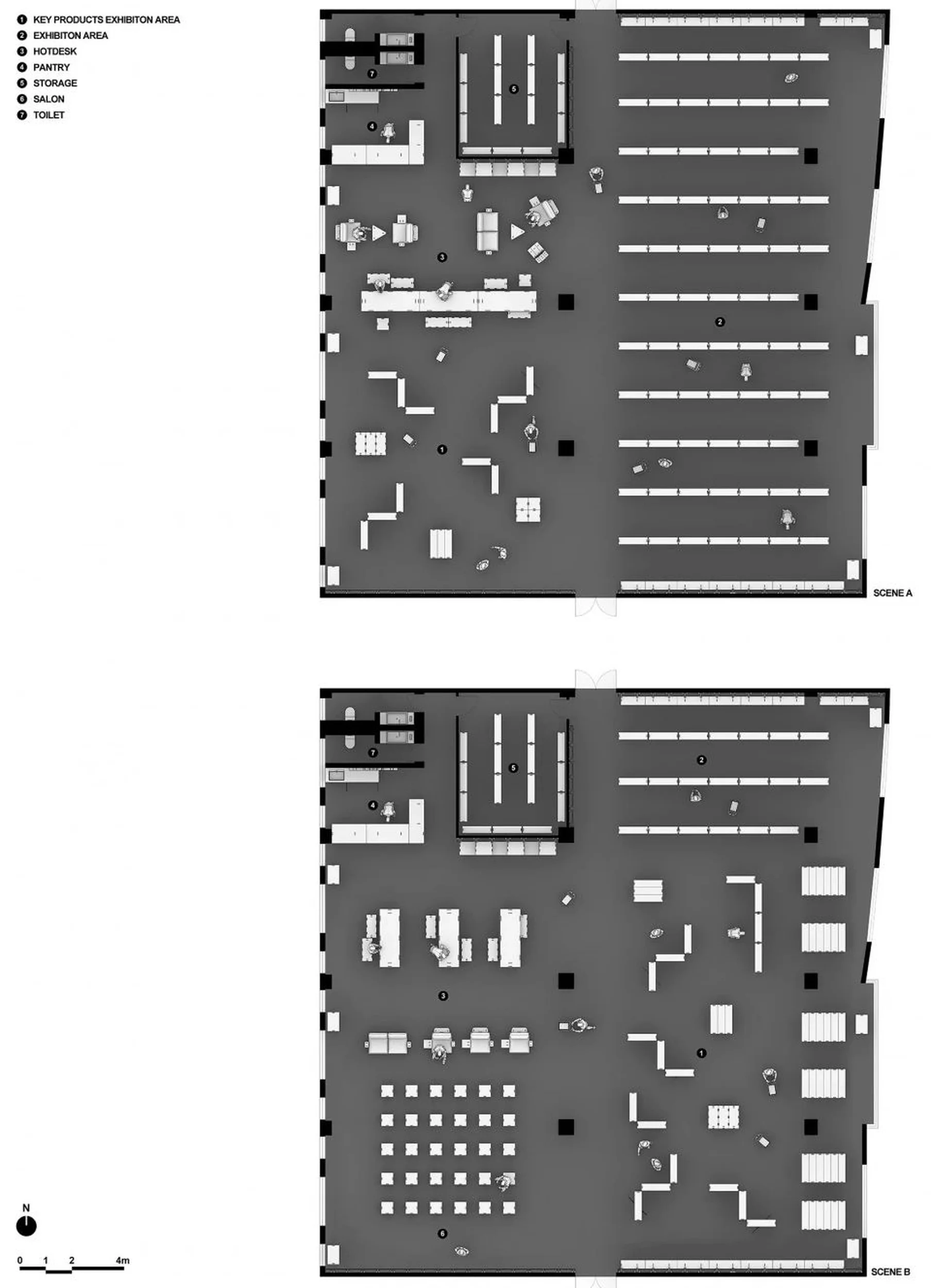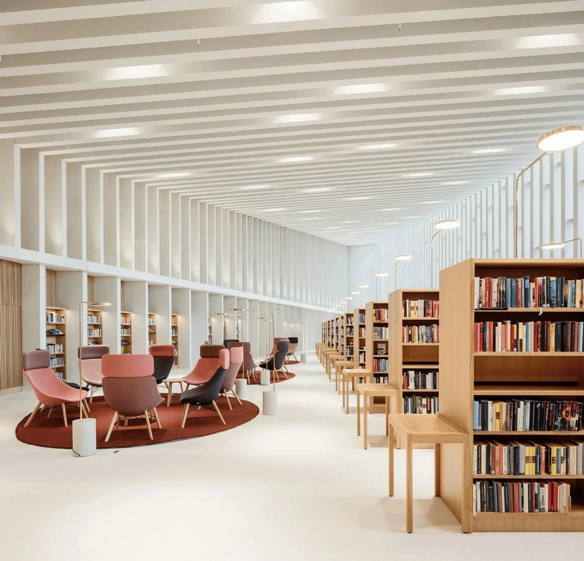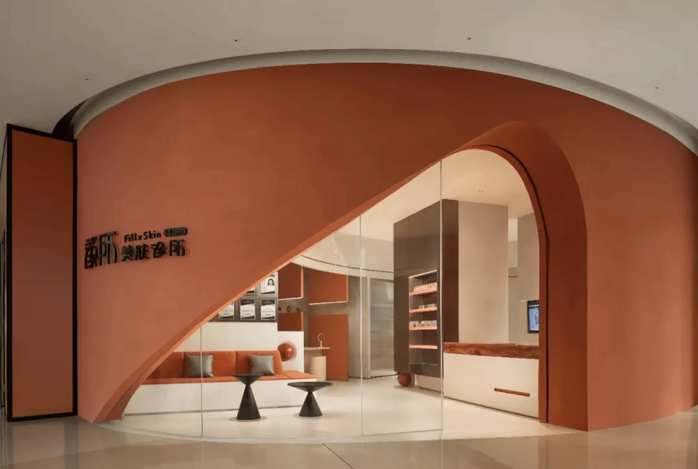Modular exhibition design in China optimizes flexibility and functionality for diverse product displays, creating a sustainable and adaptable space.
Contents
Background of the EverShine Exhibition Hall Project
The EverShine Exhibition Hall project in Dongguan, Guangdong, China, presented a unique challenge for .patchStudio, a design firm specializing in modular spatial products. EverShine, a long-standing Taiwanese export company, deals with a vast catalog of small commodities, requiring a modular exhibition design that could accommodate thousands of SKUs and frequent product updates. Unlike conventional exhibition spaces, this hall needed to showcase a diverse range of products, host international clients, and facilitate salon events, demanding a highly adaptable and flexible spatial configuration.
Design Concept and Objectives: Modular Adaptability
To address the need for dynamic spatial use, .patchStudio adopted a modular, prefabricated design solution. Extensive communication with the EverShine team helped understand the diverse SKU classifications, dimensions, display requirements, and rapid iteration cycles. The design strategy focused on standardization, utilizing a standard module with customizable components to meet all exhibition needs. This modular exhibition design approach facilitated diverse combinations and splicing, enhancing spatial flexibility and adaptability to various scenarios.
Spatial Planning and Layout: Multi-Functional Modularity
The design prioritized minimal fixed walls to maximize functional flexibility. Except for essential spaces like storage and restrooms, the remaining area was treated as a unified whole for electrical and lighting arrangements. This modular exhibition design strategy enabled flexible spatial reconfiguration, supported by modular furniture combinations that catered to various discussion and display needs. The furniture itself was designed to be easily rearranged and combined, mirroring the adaptable nature of the overall space.
Sustainable Approach: Eco-Friendly Materials and Construction
Sustainability was a core principle throughout the project. The modular exhibition design relied on sturdy structural plywood, adhering to a “No Nail, No Glue” construction method. This approach ensured easy disassembly, reassembly, and a high recyclability rate of 93%. Strict adherence to modular dimensions, optimized component shapes, and efficient material utilization resulted in a low material waste rate of just 4.7%, showcasing a commitment to environmentally conscious design and construction.
Conclusion: The Future of Modular Exhibition Design
The EverShine Exhibition Hall project exemplifies the power of modular exhibition design in creating adaptable, functional, and sustainable spaces. .patchStudio’s innovative approach addressed the client’s unique needs, offering a flexible platform for product display and diverse activities. The project’s success underscores the potential of modular systems in transforming exhibition spaces and beyond, paving the way for future applications in office, commercial, and retail environments.
Project Information:
Project Type: Exhibition Hall
Architect: .patchStudio
Area: 806m² (gross), 532m² (net)
Project Year: 2023
Location: China
Main Materials: Plywood
Photographer: .patchStudio


