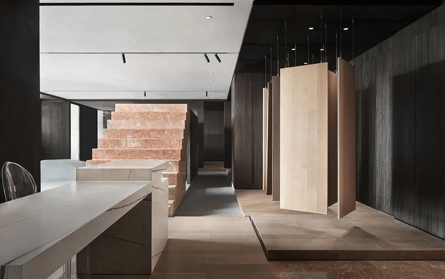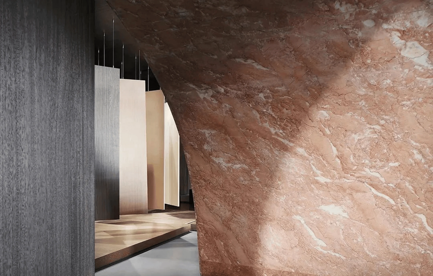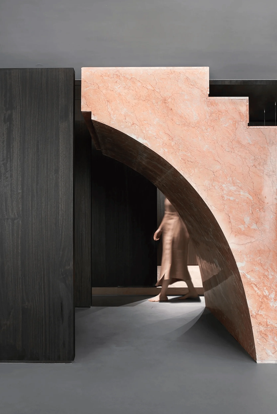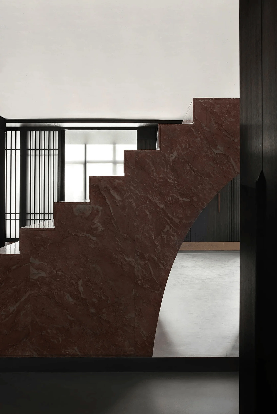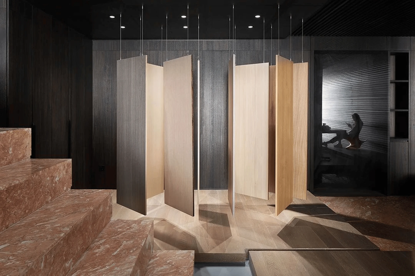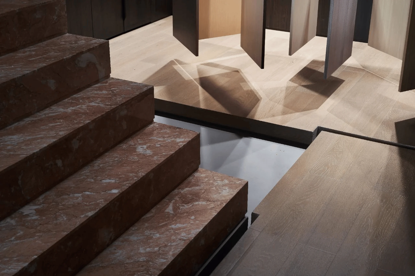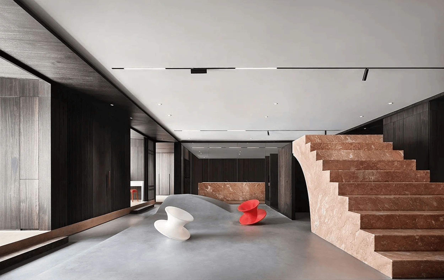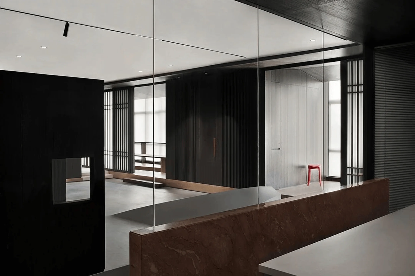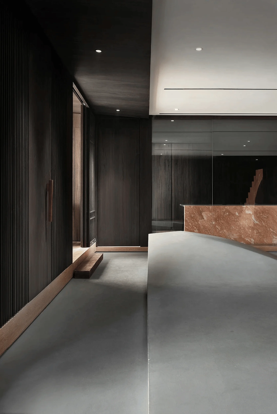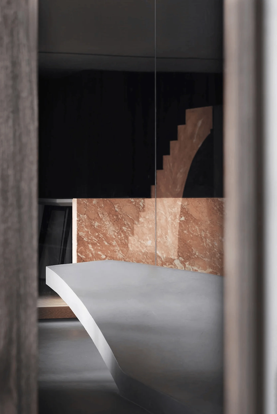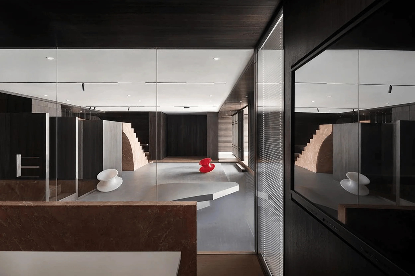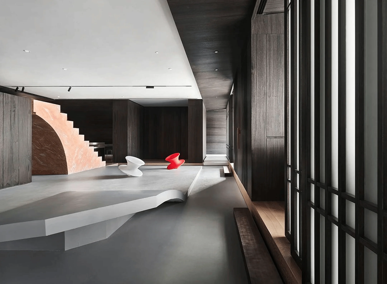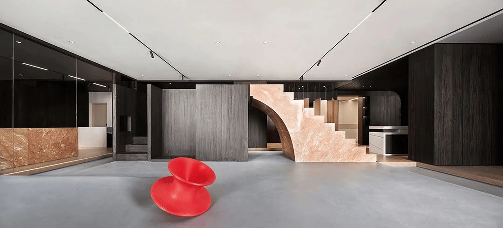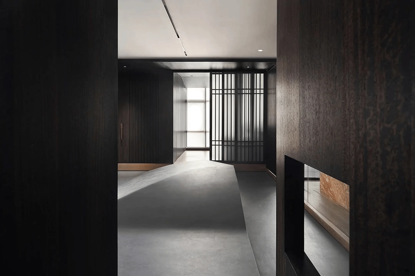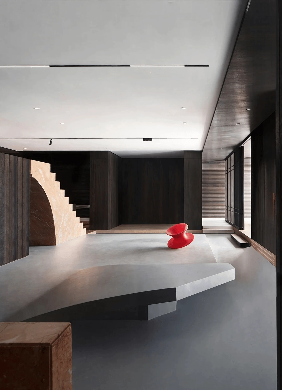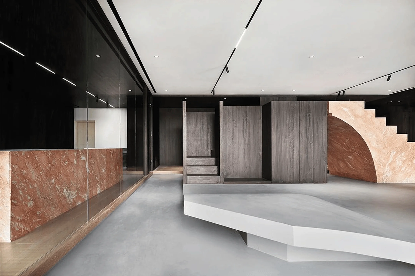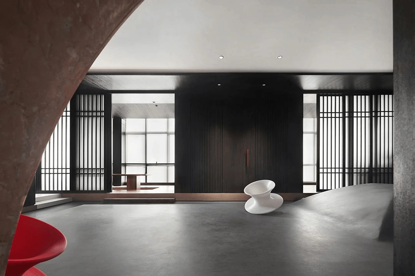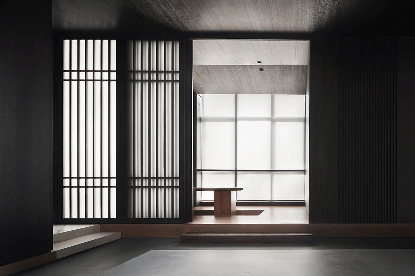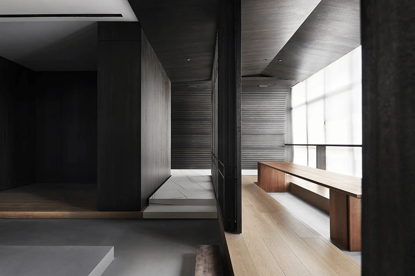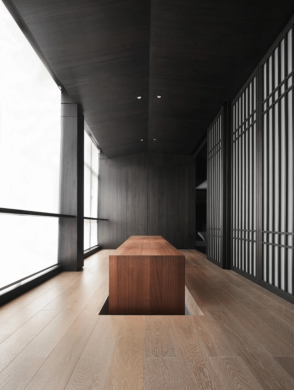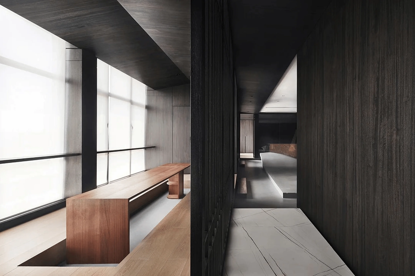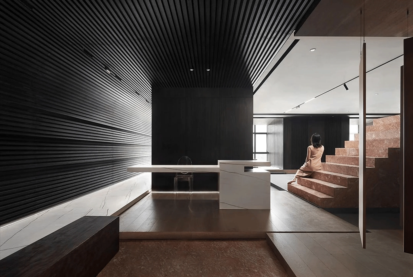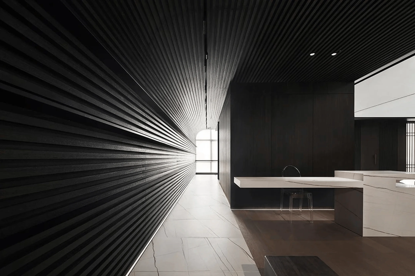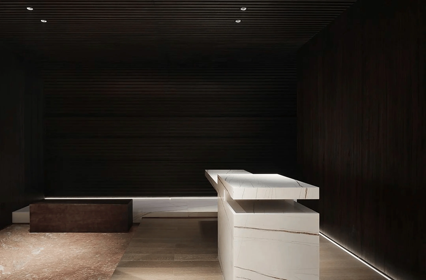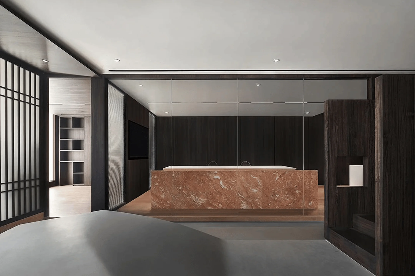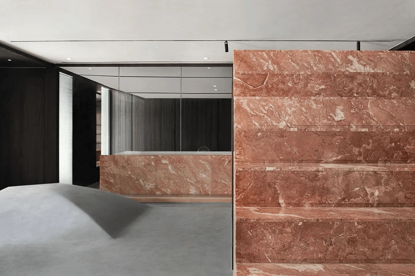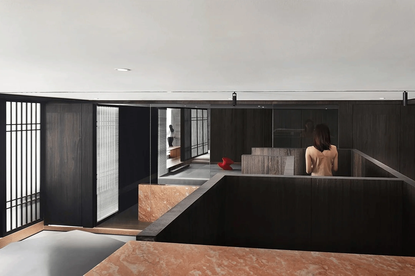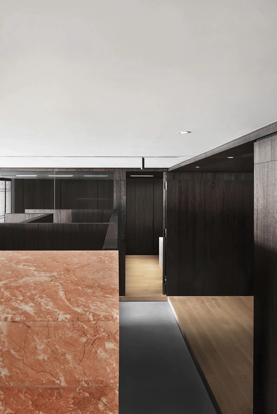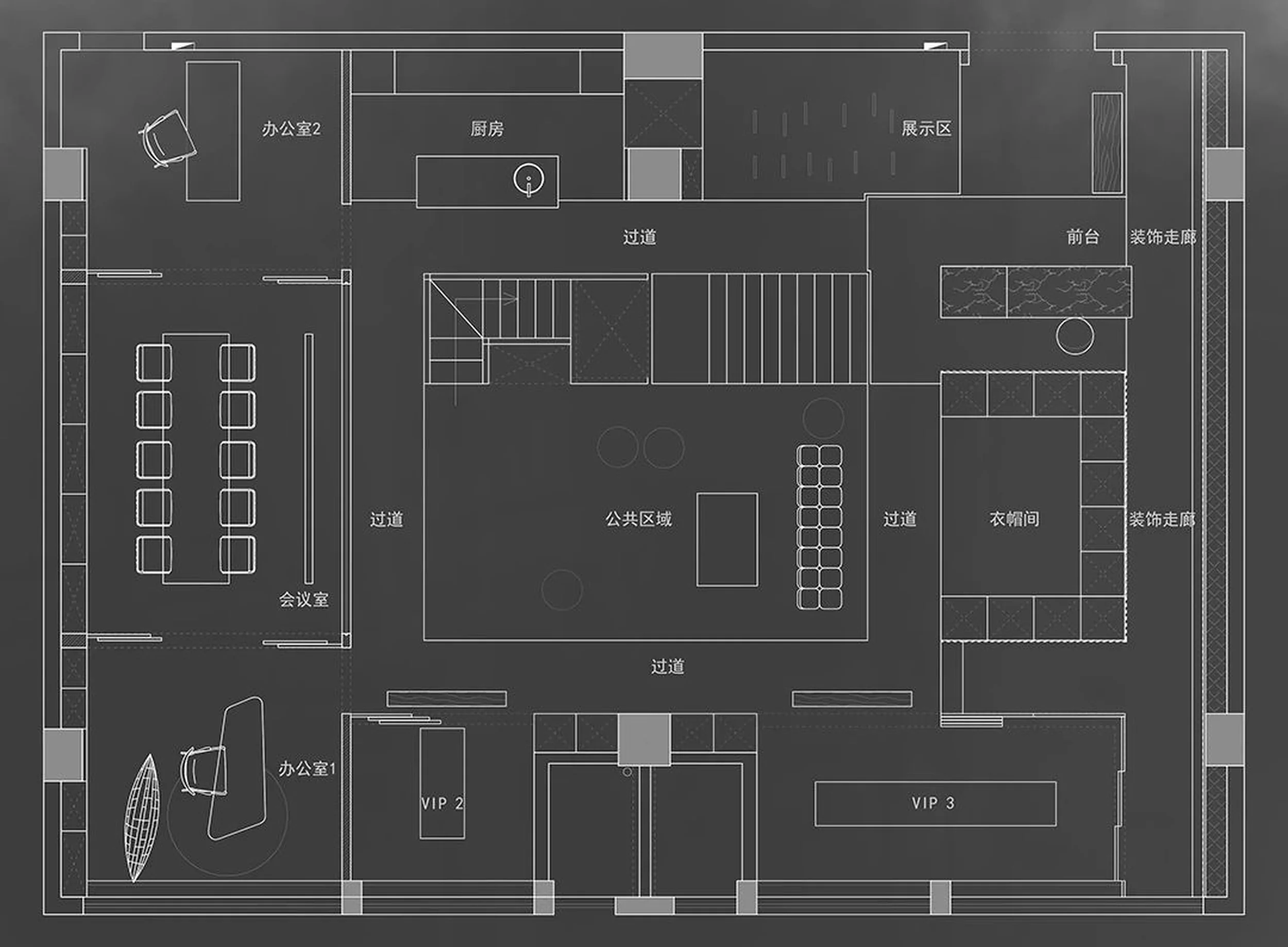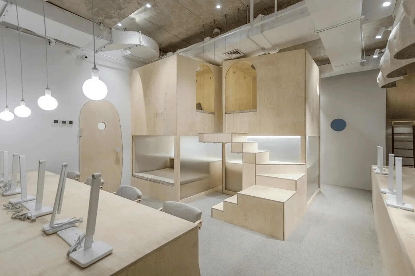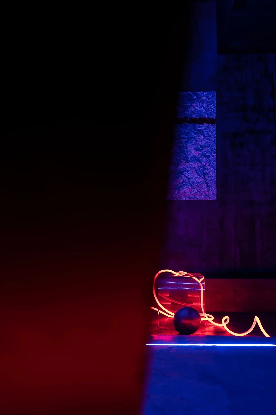Experience the harmonious blend of nature and design in Fanpin’s Guangzhou showroom, a biophilic space crafted by Spring Plan Studio.
Contents
Project Background
Fanpin, a company specializing in eco-friendly wood-based panels for over a decade, commissioned Spring Plan Studio to design its Guangzhou showroom. The design brief called for a space that embodies Fanpin’s brand philosophy: “appreciating the inherent beauty of all things.” The studio responded with a unique biophilic design, drawing inspiration from natural gardens to reshape the exhibition space. This involved a departure from conventional spatial planning, favoring organic and experimental approaches. The resulting showroom, located in Guangzhou, China, spans 180 square meters. This project exemplifies the potential of biophilic design in commercial spaces. It successfully demonstrates how integrating nature into the built environment can elevate the user experience and strengthen brand identity. This biophilic interior design project is a testament to sustainable design practices.
Design Concept and Objectives
The design concept revolves around simulating a natural garden within the showroom. Instead of rigid spatial divisions, the design employs a fluid and organic layout. The key objective was to create an immersive and interactive environment where visitors can engage with Fanpin’s products and brand values through sensory exploration. The designers employed contrasting materials like wood and stone to create visual interest and texture. Light, shadow, art, and interactivity were seamlessly integrated into the design, shaping the mood and feel of the space. This project is a great example of how to successfully incorporate interactive features within a biophilic design framework. This approach enhances visitor engagement and transforms the viewing experience.
Functional Layout and Spatial Planning
The showroom features a central “square park” around which various garden elements are arranged. The layout avoids traditional wall-based divisions, opting instead for a series of interconnected spaces that encourage exploration and discovery. A meandering pathway guides visitors through the space, blurring the boundaries between different zones. A staircase crafted from natural stone acts as a sculptural element, adding visual interest and verticality. The layout subtly integrates different functional areas, seamlessly blending the exhibition, resting, and event spaces. The use of natural light and carefully planned sightlines maximizes spatial perception, expanding the seemingly limited area. This thoughtful spatial planning is an integral part of the overall biophilic design strategy and showcases the ability of designers to successfully incorporate multiple functions into a cohesive environment. This commercial space design reflects a focus on user-centricity.
Exterior Design and Aesthetics
The design prioritizes the use of natural materials like wood and stone, emphasizing their inherent textures and patterns. These materials, chosen for their natural beauty and sustainability, contribute to the biophilic atmosphere. The color palette is predominantly neutral, with subtle variations in tone to create visual harmony. The choice of materials, color palette, and lighting all contribute to the overall aesthetic. The use of natural materials, along with the soft, indirect lighting, creates a calming and inviting atmosphere within the showroom. The absence of harsh lines and sharp angles contributes to a feeling of fluidity and harmony, reflecting the natural world.
Technical Details and Sustainability
The design utilizes sustainable materials and emphasizes energy efficiency. The incorporation of natural light minimizes the need for artificial lighting, while the layout optimizes airflow. This biophilic design shows a dedication to sustainable architectural solutions and emphasizes environmentally friendly material selection, contributing to a positive environmental impact. This is a crucial aspect of contemporary commercial interior design, reflecting a growing commitment to responsible environmental practices.
Social and Cultural Impact
The design fosters interaction and community engagement. The open and flexible layout encourages visitors to interact with the space and with each other, creating a sense of shared experience. The integration of nature-inspired elements and interactive features allows for a more immersive and engaging experience that connects people with the environment. This biophilic design fosters a sense of well-being, creating a positive social impact and promoting a connection between the commercial setting and the natural world. The emphasis on social interaction aligns with contemporary trends in design.
Economic Considerations
While precise economic details aren’t provided, the sustainable materials and energy efficiency measures contribute to long-term cost savings. The biophilic design approach can attract a wider range of potential clients and can be seen as a savvy investment with long-term return potential. The strategic use of space and emphasis on user experience also enhance the brand’s value and appeal. Biophilic design can improve employee productivity and creativity within commercial environments, enhancing economic efficiency.
Construction Process and Management
The construction process and management details are not provided in the source information. However, the seamless integration of various elements suggests effective project management and meticulous craftsmanship. The high quality of the finishings and attention to detail suggest a smooth and efficient construction process.
Post-Completion Evaluation and Feedback
The source does not provide specific post-completion evaluations or feedback. However, the design’s success in creating an immersive and engaging experience is evident from the images provided. The integration of natural elements and interactive features demonstrates the ability of the design to capture the brand’s essence while attracting a wider customer base.
Conclusion
Spring Plan Studio’s design for the Fanpin Guangzhou showroom represents a significant achievement in biophilic interior design. It demonstrates the transformative potential of integrating nature into commercial spaces, creating an environment that is both aesthetically pleasing and functionally effective. The project’s emphasis on sustainability and user experience positions it as a leading example in the field of biophilic design. The successful integration of nature into a commercial space demonstrates the versatility and effectiveness of this design approach.
Project Information:
Project Type: Commercial Showroom
Architect: Spring Plan Studio
Area: 180㎡
Year: 2020
Country: China
Photographer: Aoxiang (翱翔)
Main Materials: Wood, Stone


