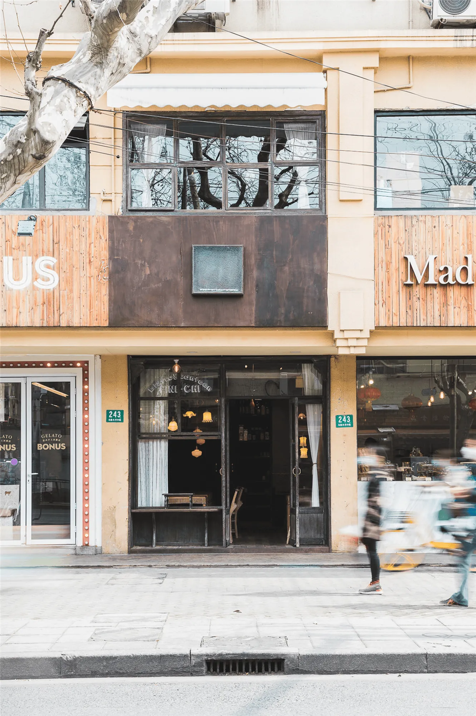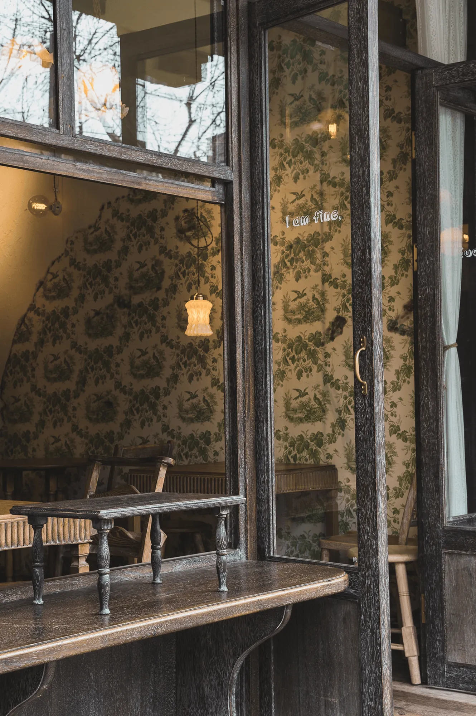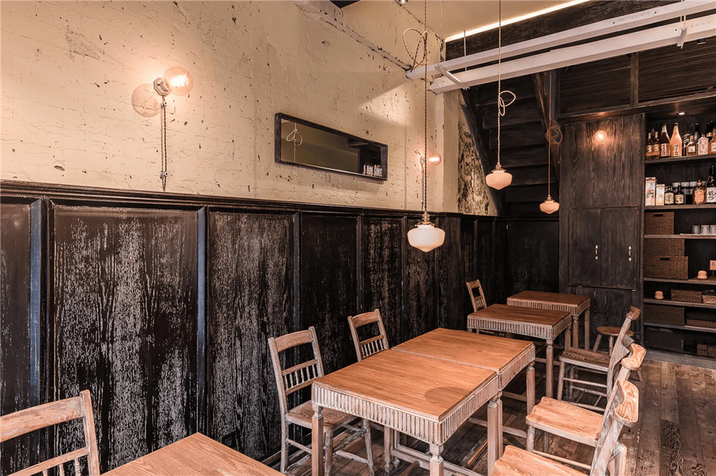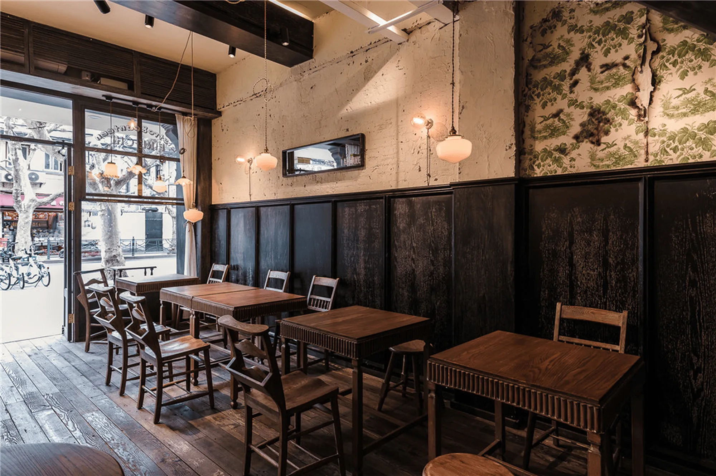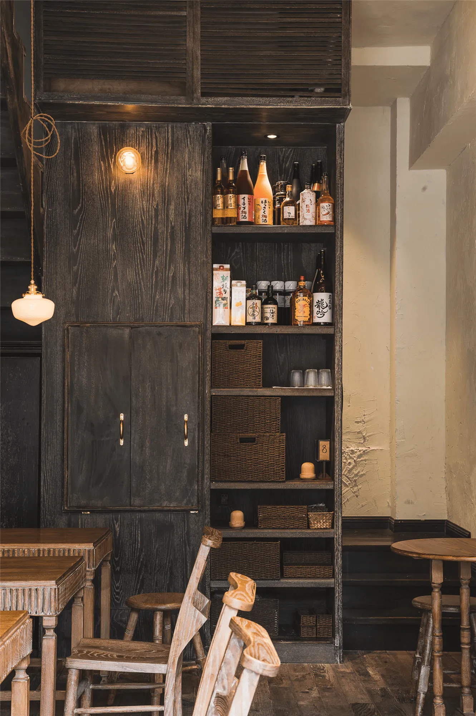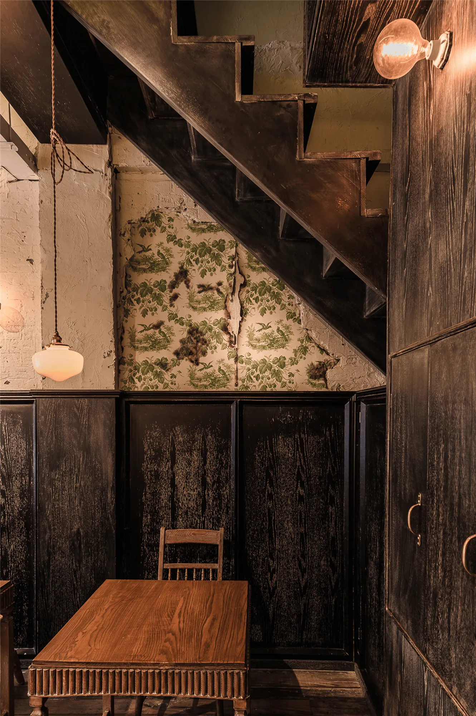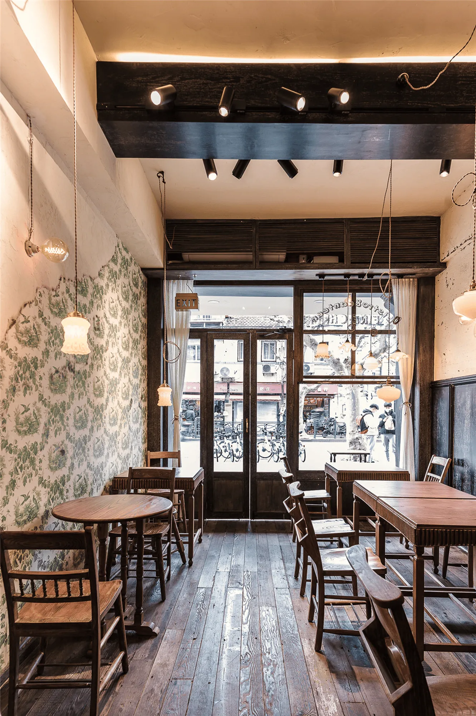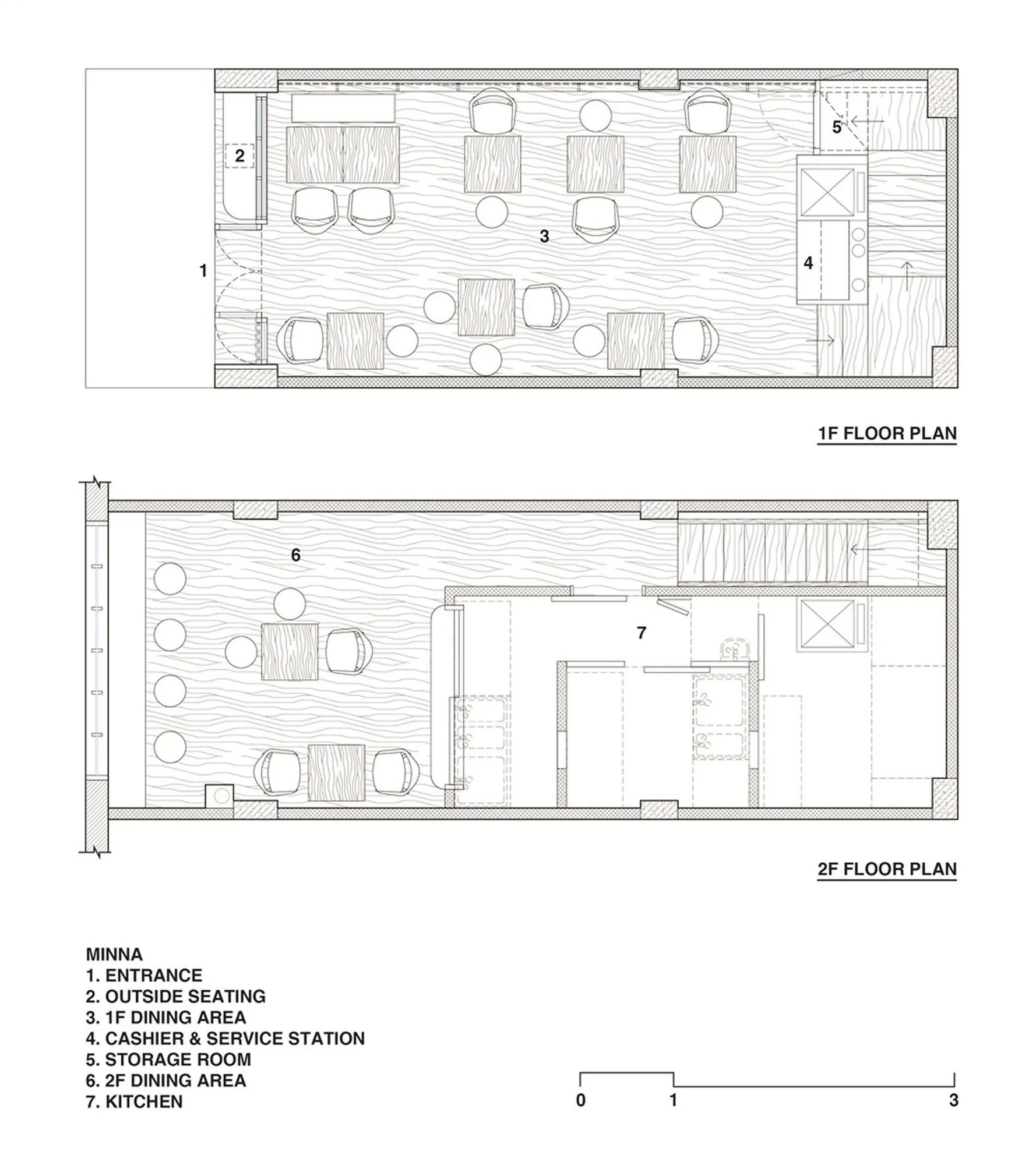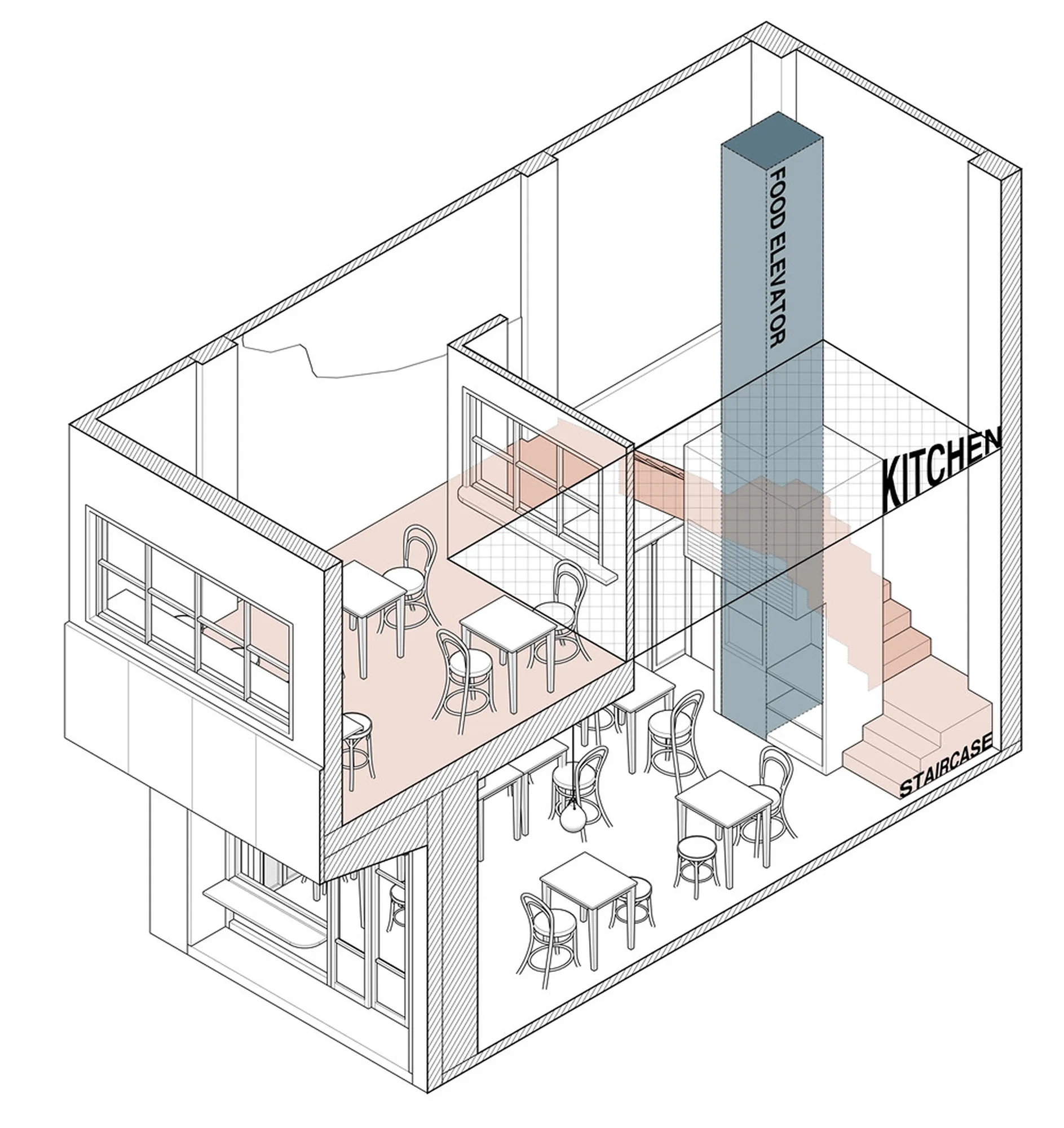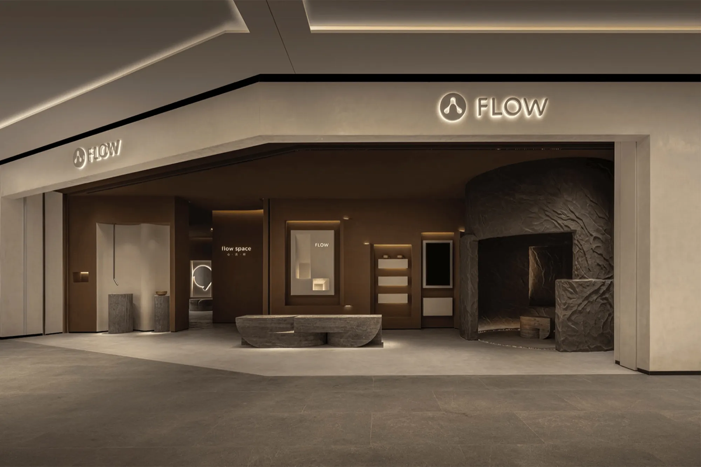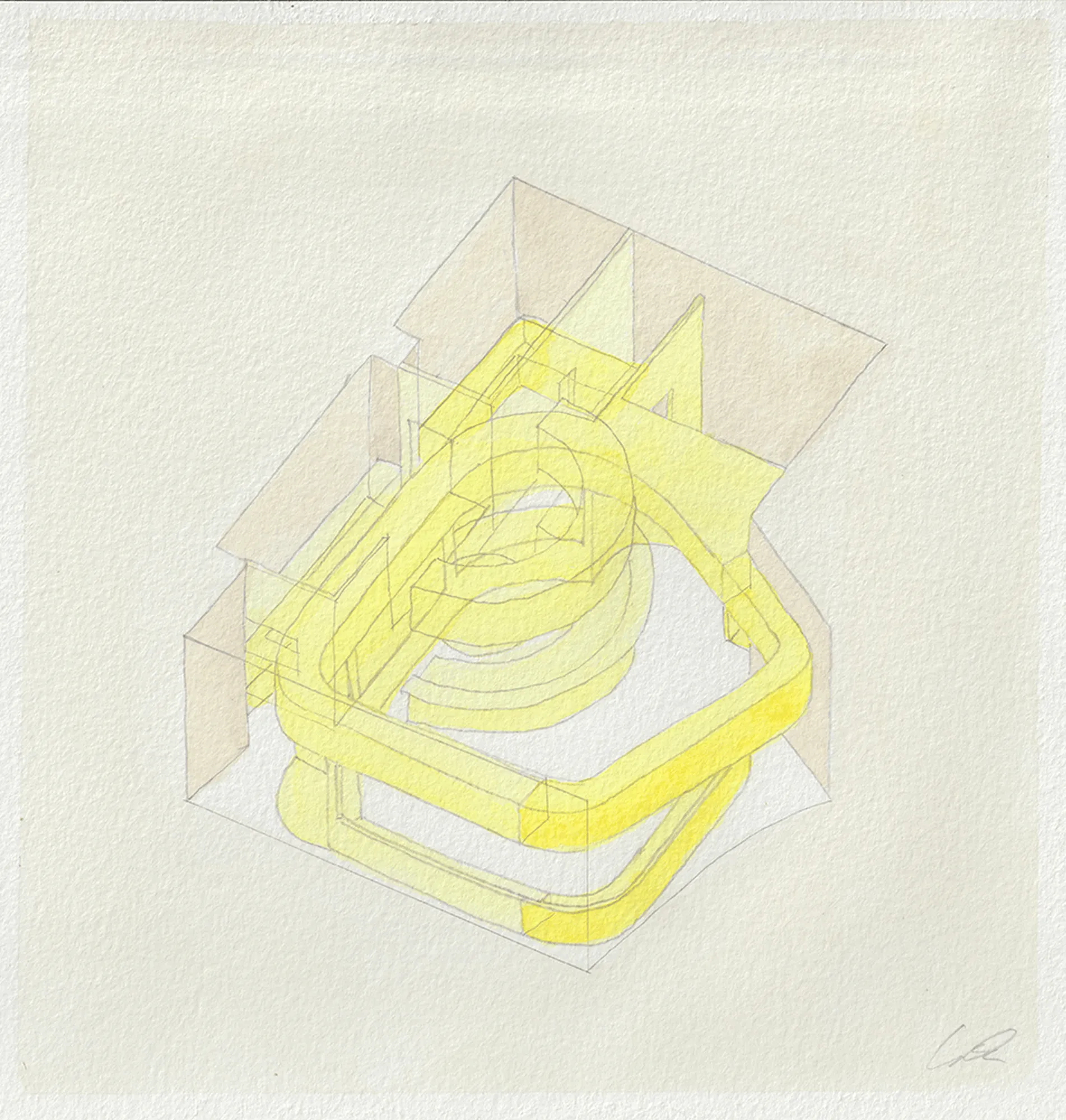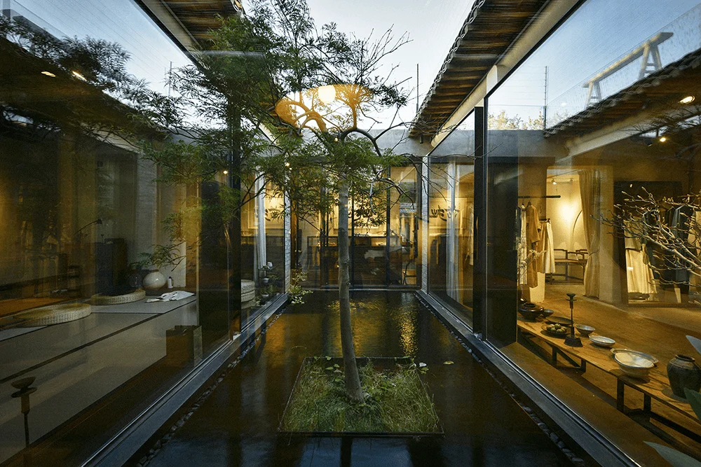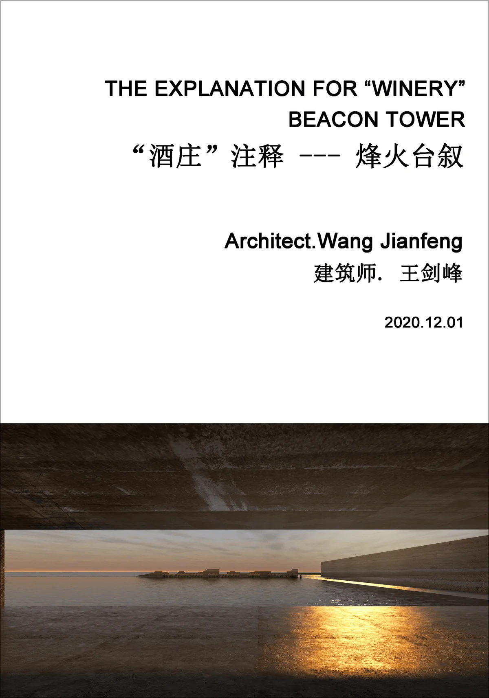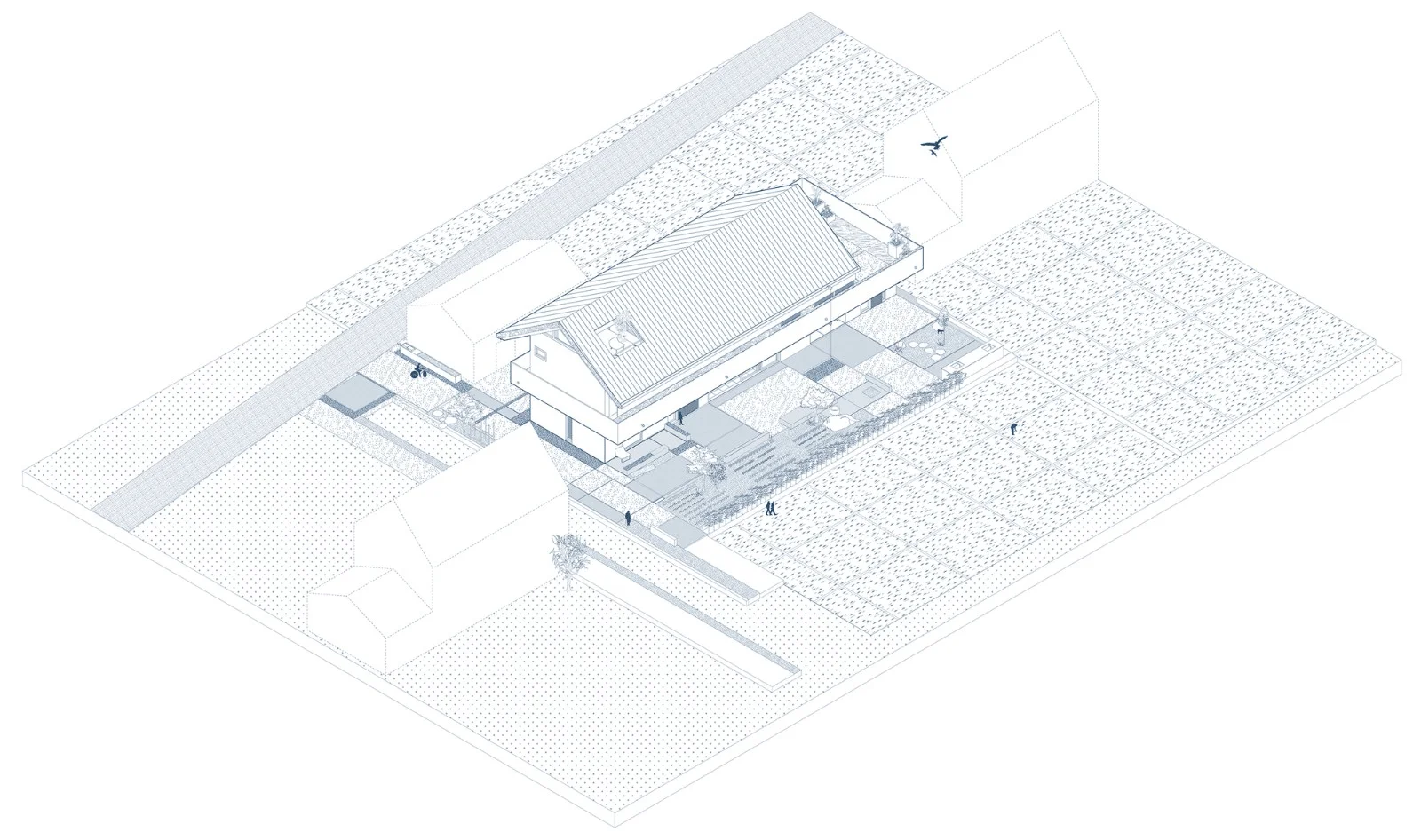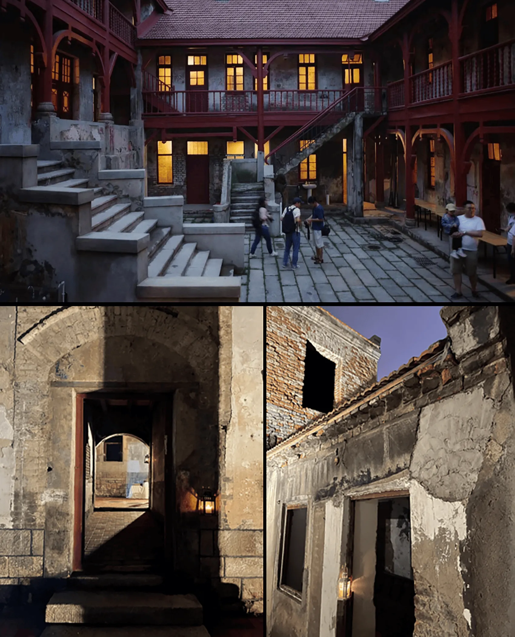Fine CHI Japanese Izakaya Restaurant Design in Shanghai, China, is Atelier A’s latest project, designed with a nostalgic and intimate atmosphere. The design team used deep-colored aged wood and a small, outward-facing table to create a sense of casualness, while the interior features a blend of vintage elements and modern design. The restaurant’s layout is also optimized to maximize space, with a central box containing the cashier, air conditioning, storage room, and food elevator.
Located in Shanghai’s Wulumuqi Road, Fine CHI Japanese Izakaya Restaurant Design is Atelier A’s latest project for the popular Fine restaurant brand. The storefront, with its deep-colored aged wood and outward-facing table, creates a sense of casualness, reminiscent of a street-side stall. This extends the restaurant’s cozy atmosphere outwards, drawing customers in.
To maximize the limited space, the designers incorporated the cashier, air conditioning, storage room, and food elevator into a single space box. A staircase wraps around this structure, leading up to the second floor.
Atelier A adheres to the principle of respecting the architectural history of a space, and they do not excessively alter the original structure or materials. In this project, the existing beams were transformed into a lighting structure, reclaimed old wooden planks were used for the floor, and the walls were simply coated with putty, with some sections covered in old wallpaper that was deliberately torn, adding a layer of vintage charm. The overall style is unadorned and authentic, evoking a sense of time and tranquility, harmonizing with the surrounding old city atmosphere.
The interior design of Fine CHI Japanese Izakaya Restaurant Design is a testament to Atelier A’s commitment to using sustainable materials and preserving the character of historic buildings. The restaurant’s design is both functional and aesthetically pleasing, creating a space that is both comfortable and inviting.
Project Information:
Project Name: Fine CHI Japanese Izakaya Restaurant Design
Project Type: Restaurant, Japanese Cuisine
Project Address: 243-4 Wulumuqi Middle Road, Xuhui District, Shanghai, China
Per capita consumption: 126 Yuan/person
Design Firm: Atelier A
Lead Designer: Zhu Yanwen
Project Area: 51 Square Meters
Main Materials: Wood, Wallpaper, Glass, Cement, Mirror
Photography: Tian Bingmin


