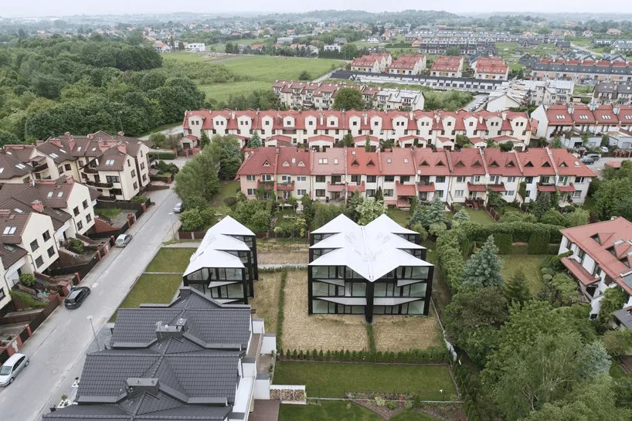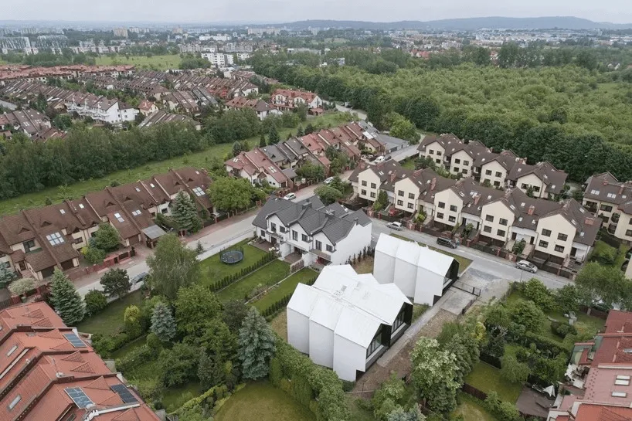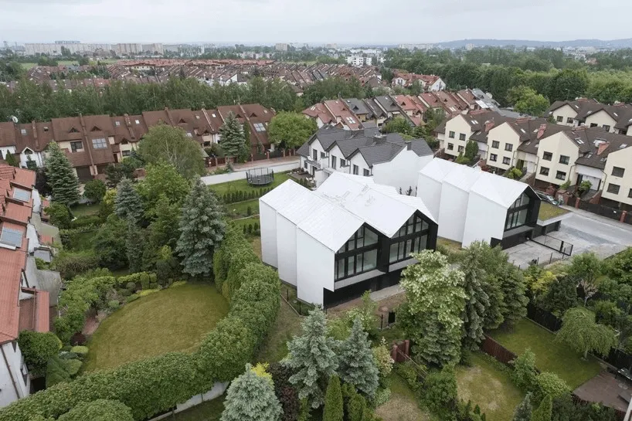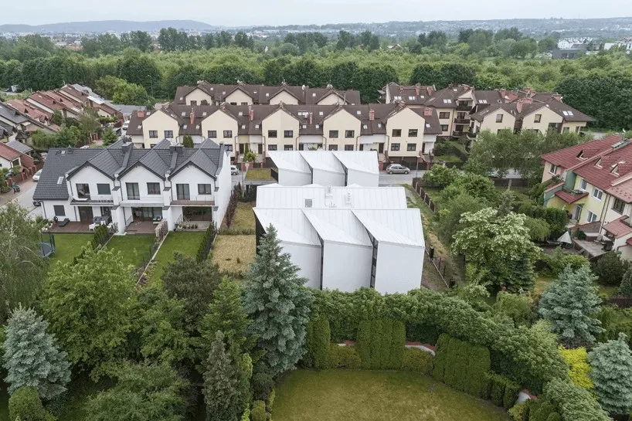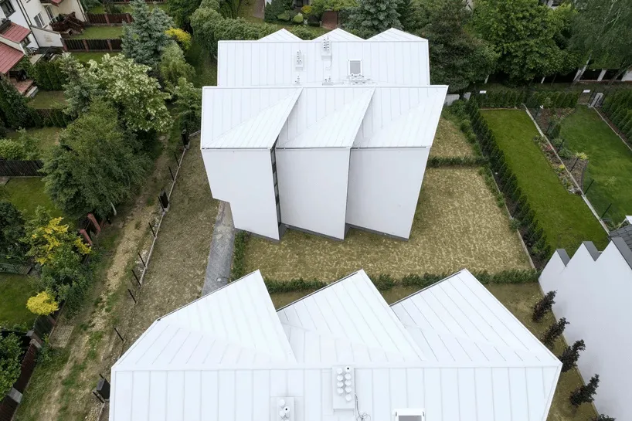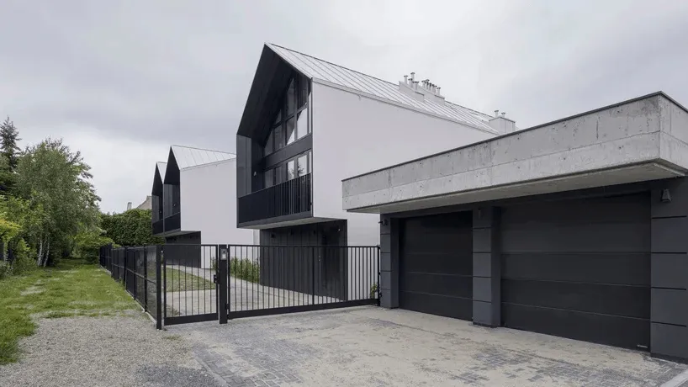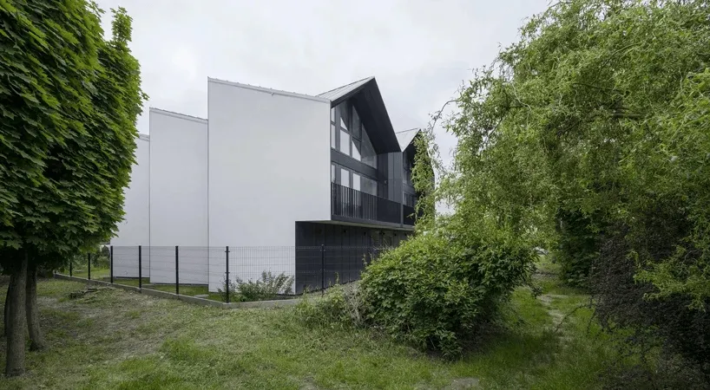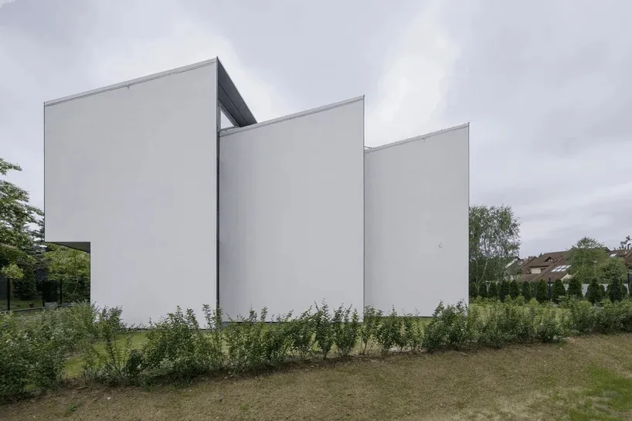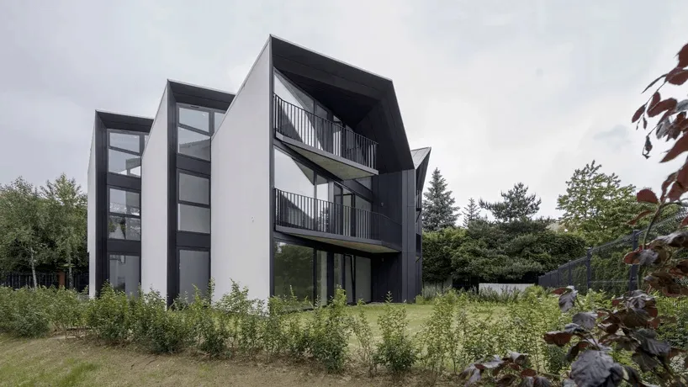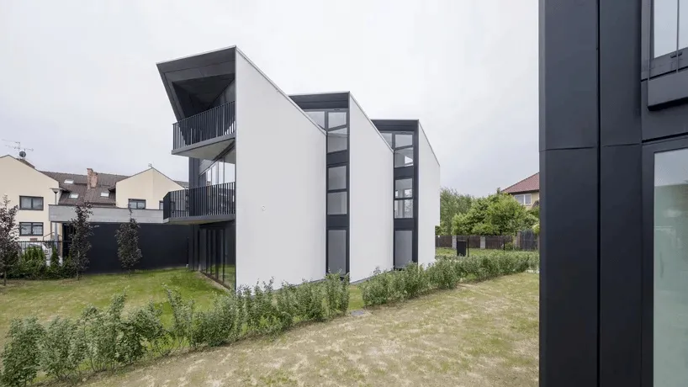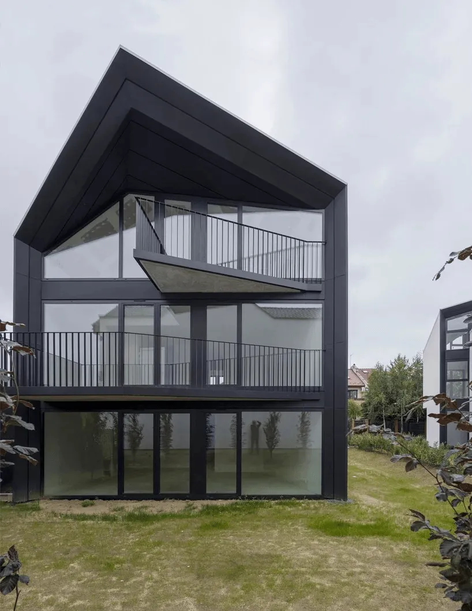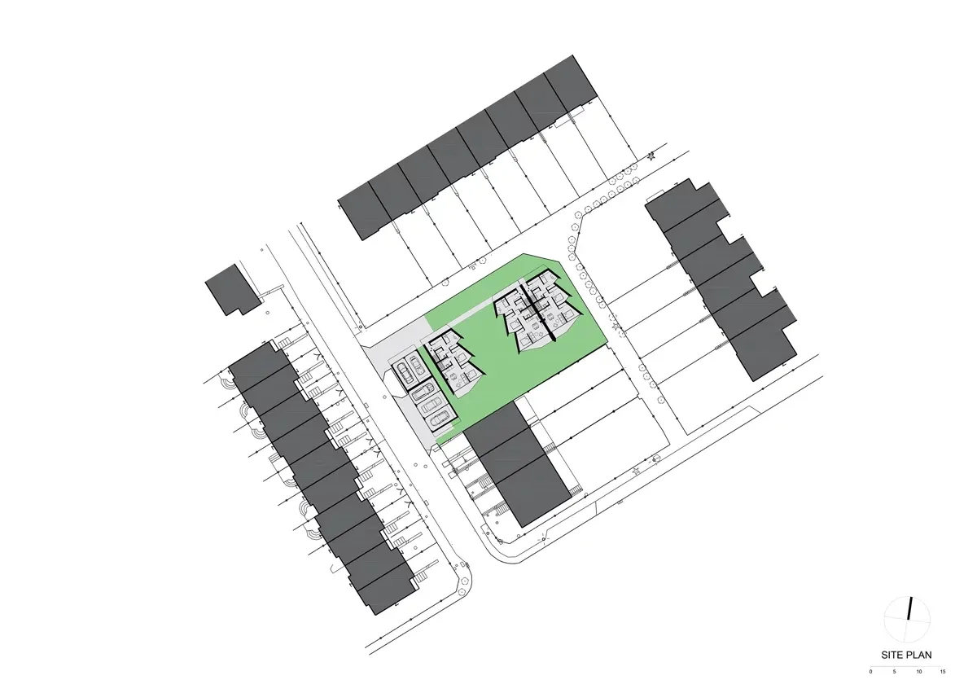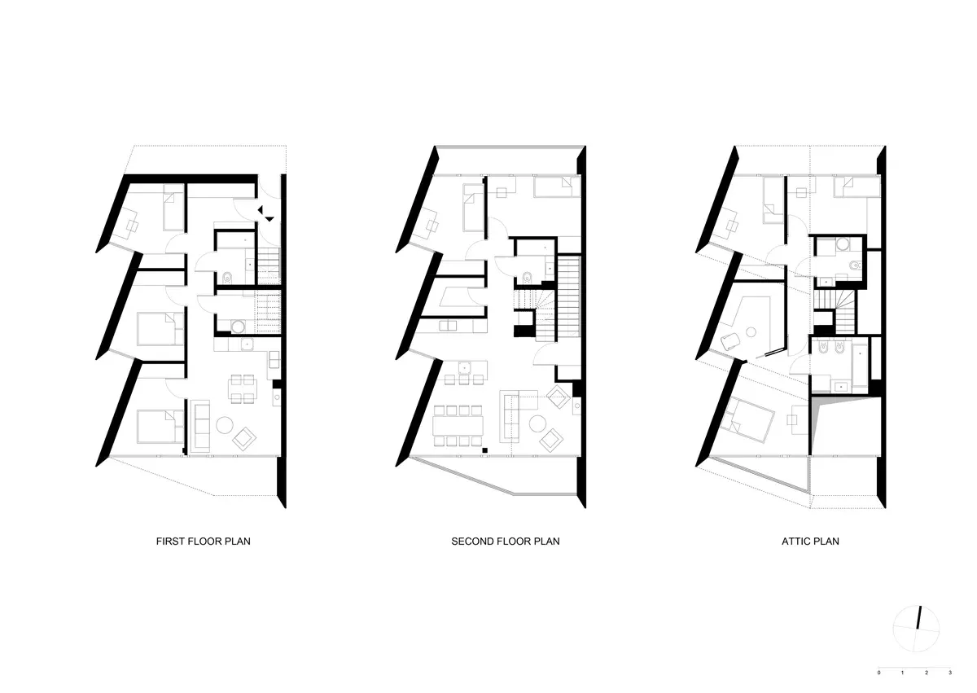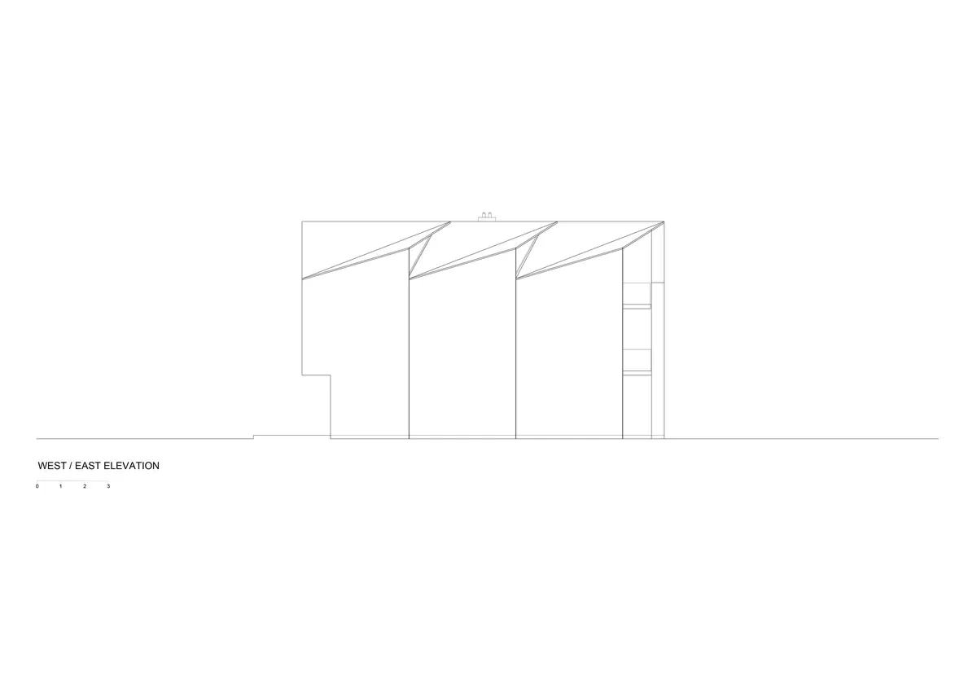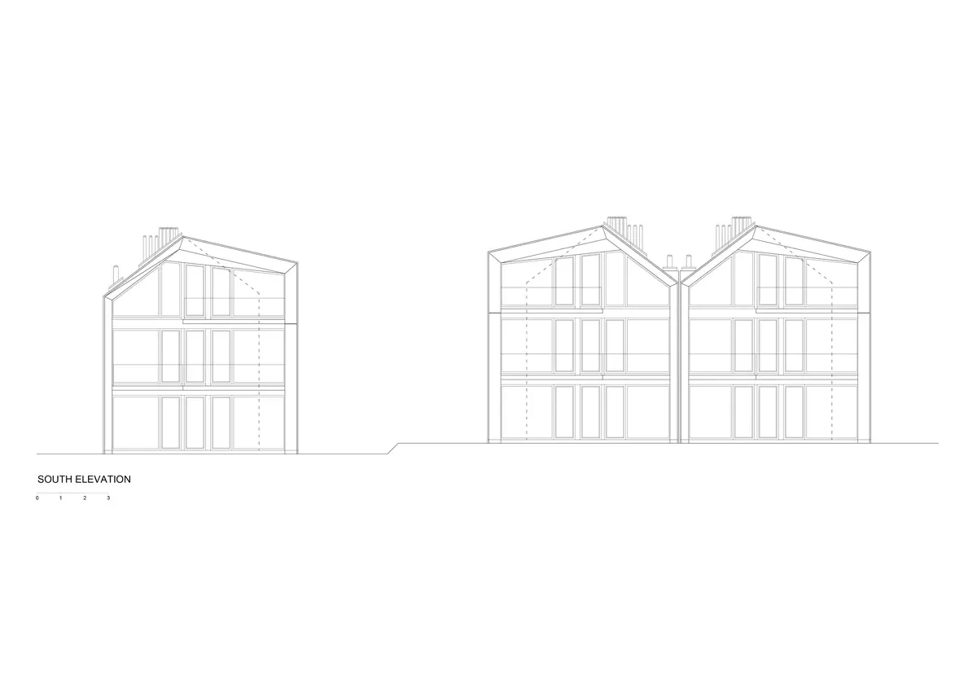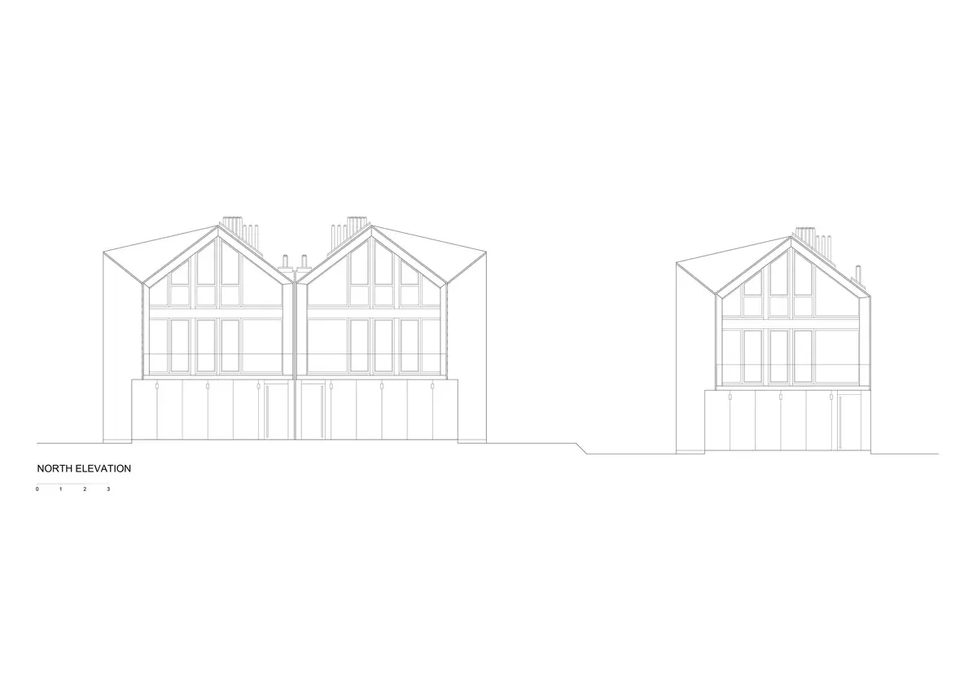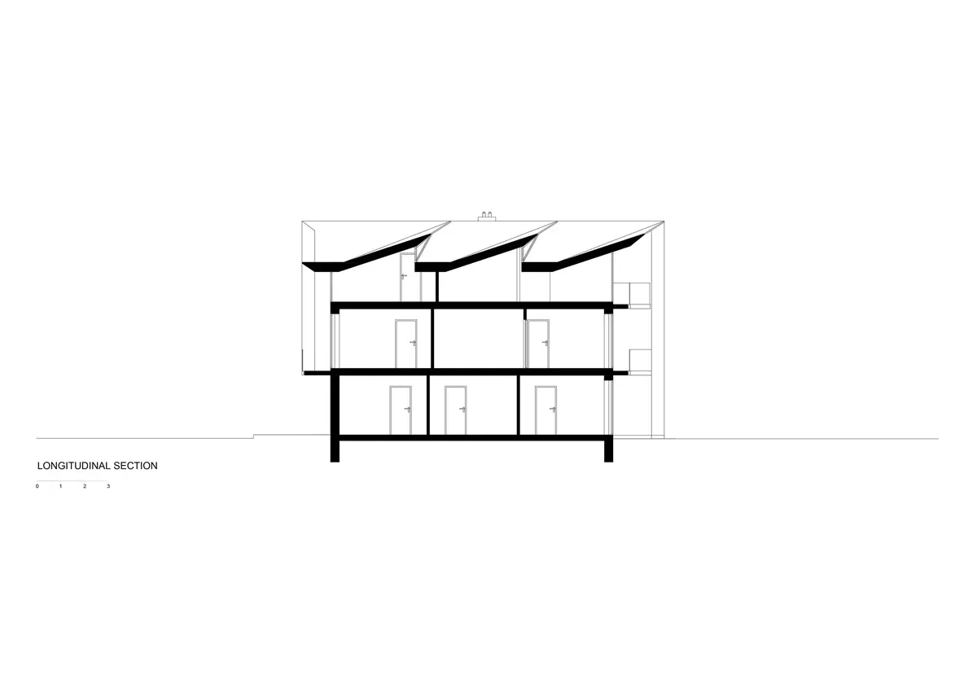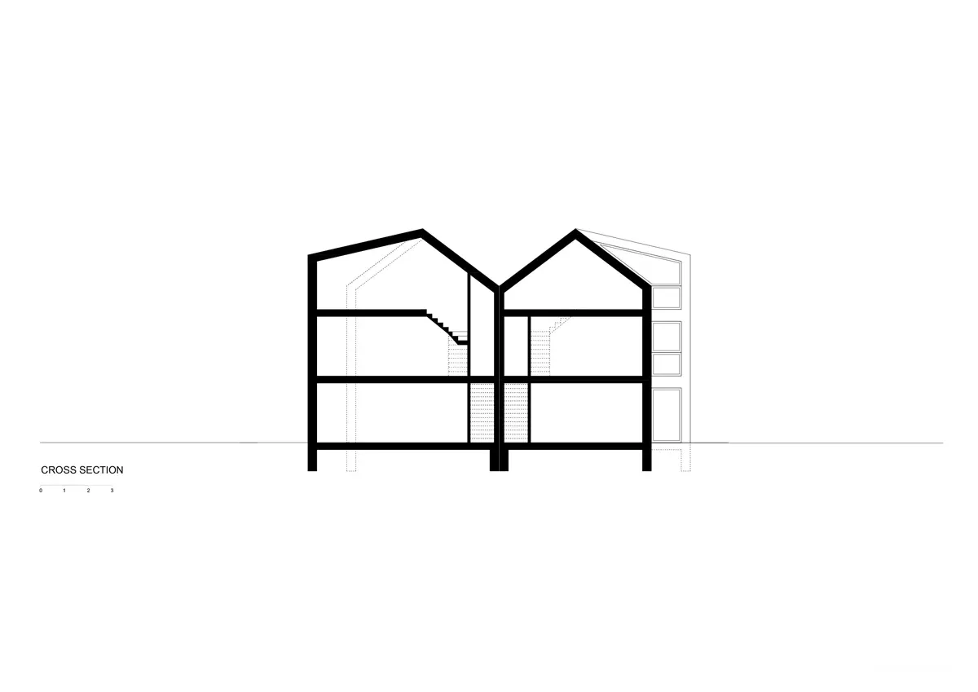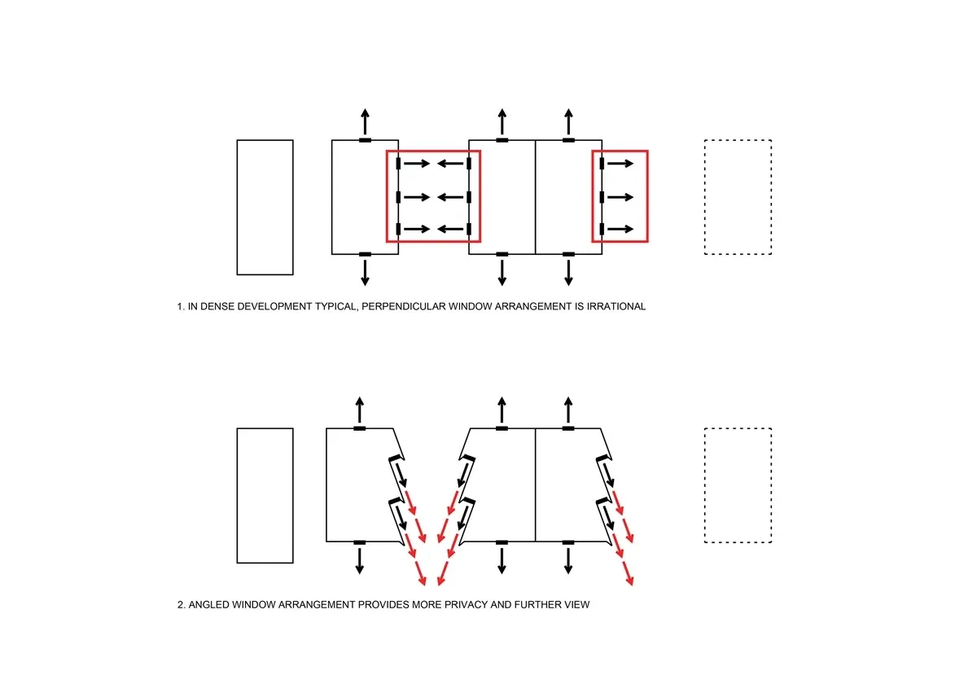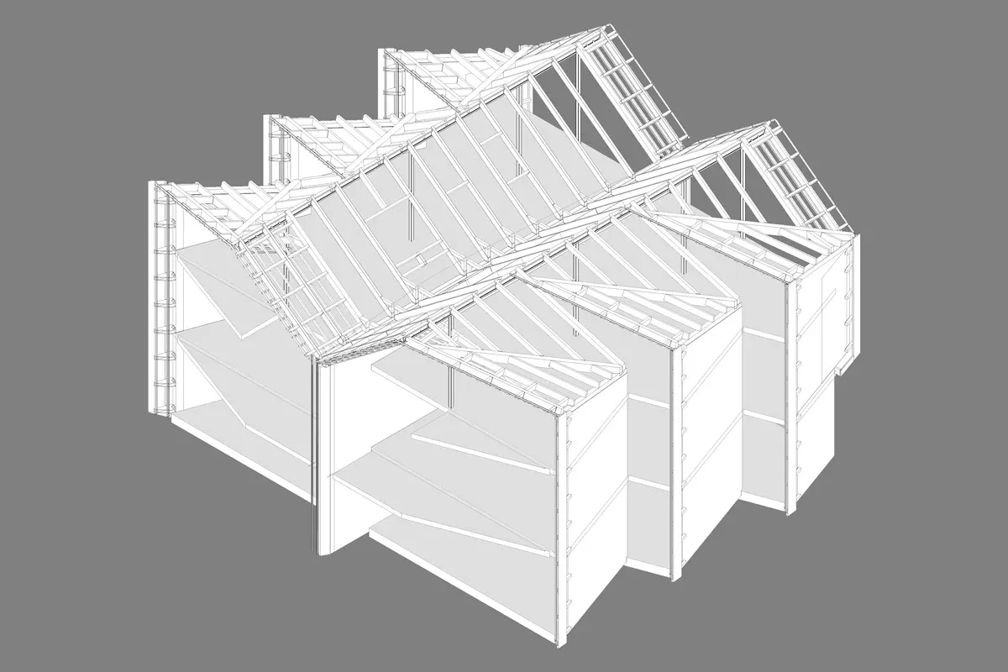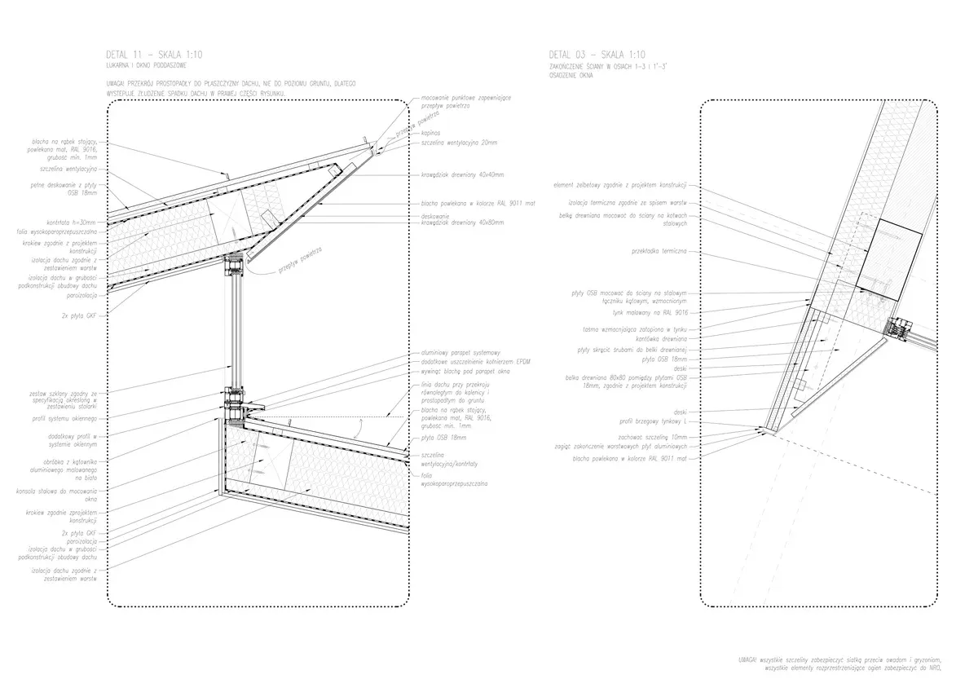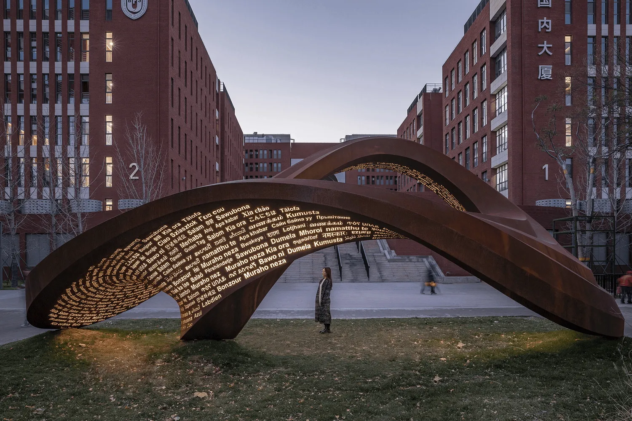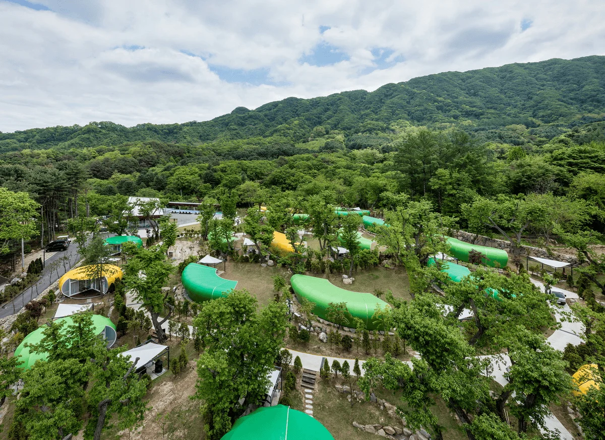Characterized by a row of interconnected houses, this local architectural typology was recently declared inappropriate by the zoning law for the concentrated area, requiring a more strategic solution to keep the housing units both separate and brimming with natural light. Through the “fish gill” house layout, the design team developed an unconventional window design that satisfies the regulatory parameters while introducing sculptural geometric forms. Due to the strict parameters of the site, Superhelix studio designed the housing using a “fish gill” form through unconventional organization. To meet the requirements of a dense, light-filled collective housing development, the design team used a residential unit that is scaled up in a scaly way. When superimposed on adjacent houses, the units all tilt outward. This layout provides the opportunity for natural light from any angle while ensuring privacy because adjacent units do not face each other inwards. The layered, tilted units are reminiscent of the naturally occurring image of “fish gills,” which is the reference for the name of this housing project. To maintain the goal of object unity and visual consistency, the walls of the “Fish Gill” house are all covered in white plaster and result in the building using a white straight-seam metal roof. The white plaster material echoes the surrounding typical architecture, while the window frames and set-back sections are finished with black cladding to visually emphasize the project’s unique “fish gill” features. Each building has two independent apartment suites. The ground floor residential unit has four bedrooms, while the apartment above is spread over two levels with six bedrooms. The strategic layout and compact gathering spaces allow for many small rooms in a relatively small area.
Project Information:
Project Name: “Fish Gill” Residence
Architecture Firm: Superhelix Pracownia Projektowa
Lead Architect: Bartłomiej Drabik
Completion Year: 2019
Project Address: Zielonki, Poland
Building Area: 580 Square Meters
Engineering: Marcin Matoga – Konstrukcje Budowlane
Photography: Bartłomiej Drabik


