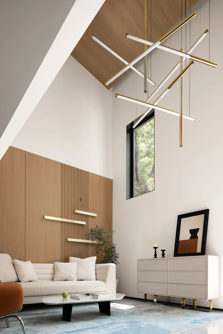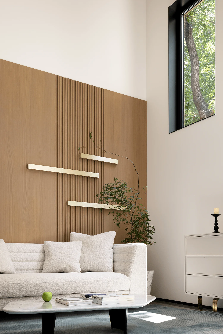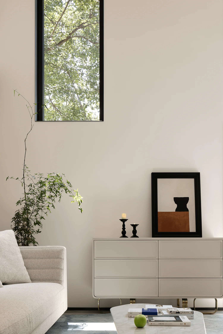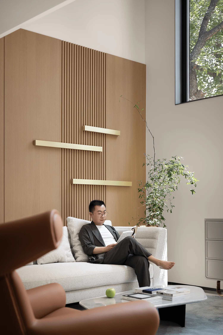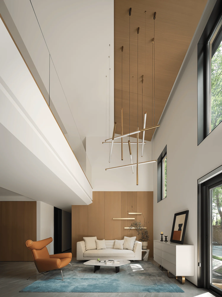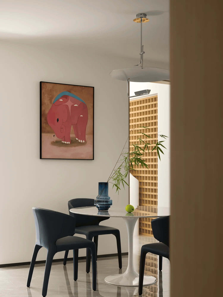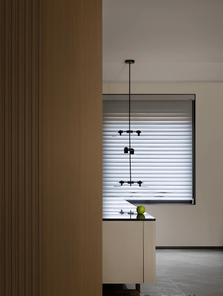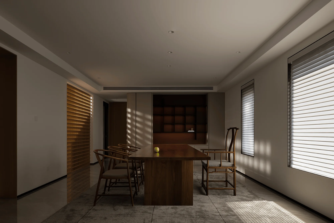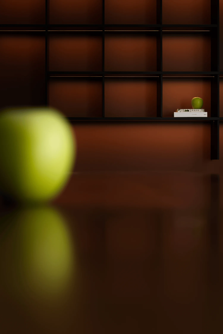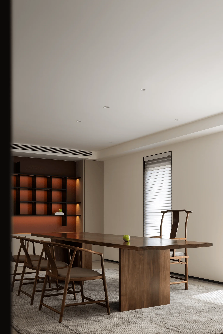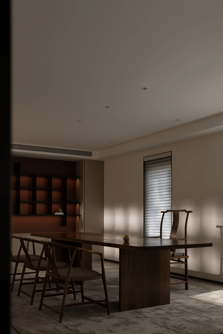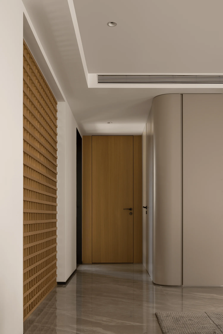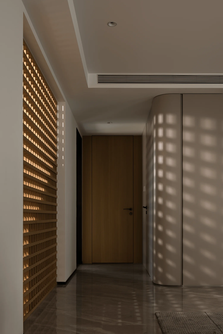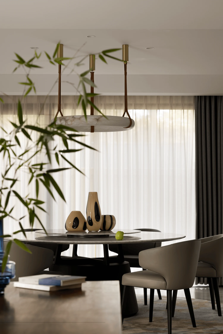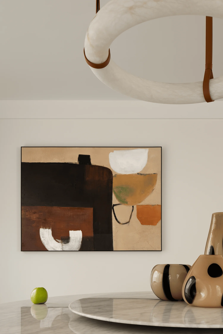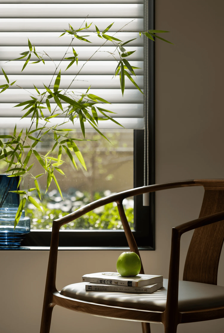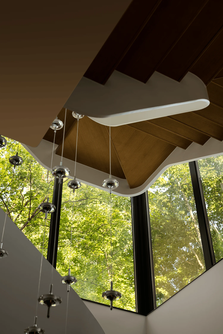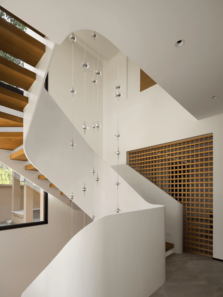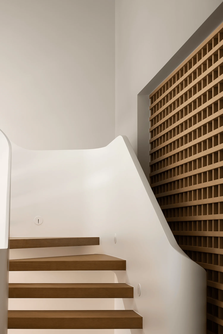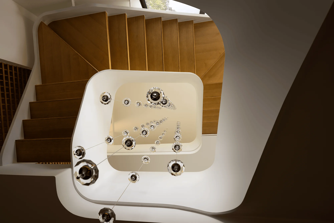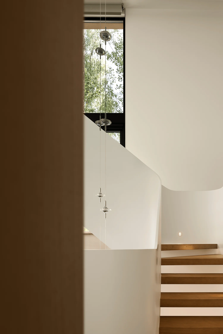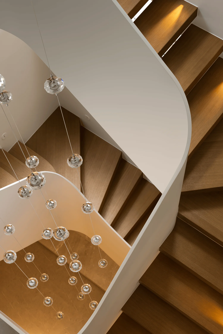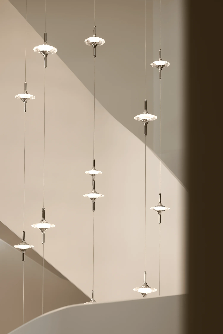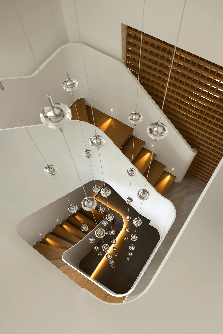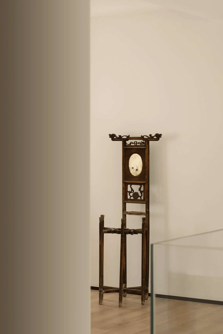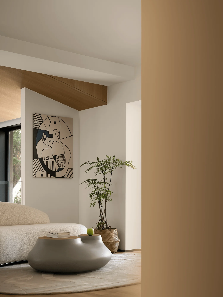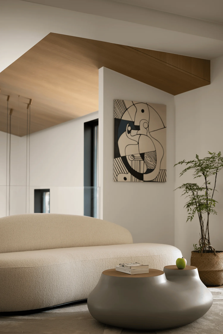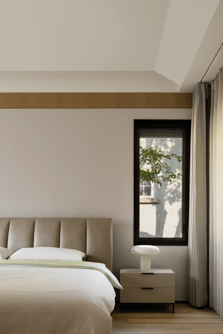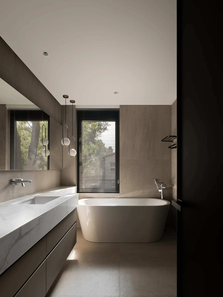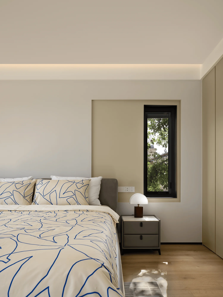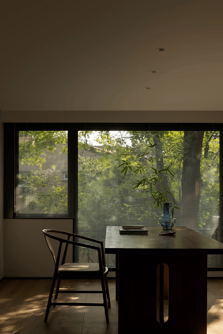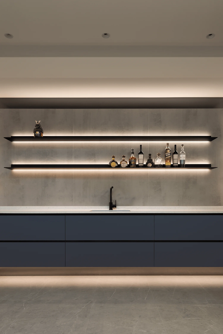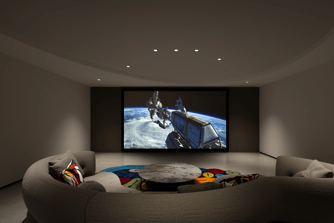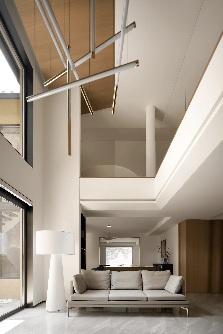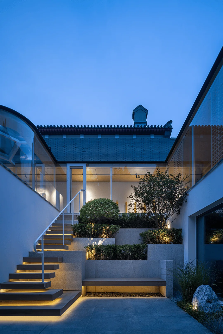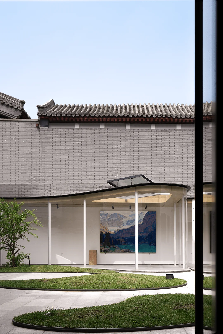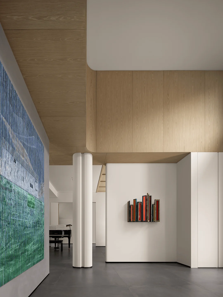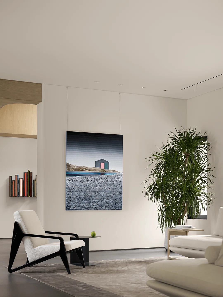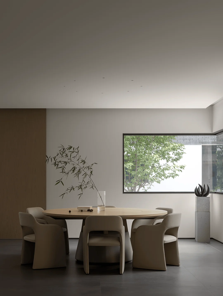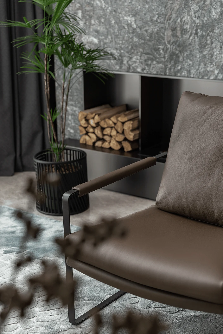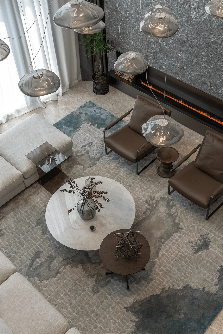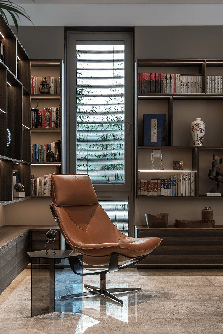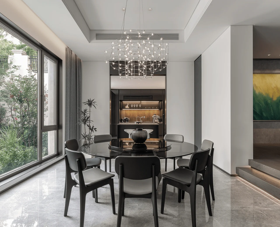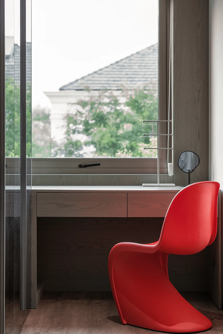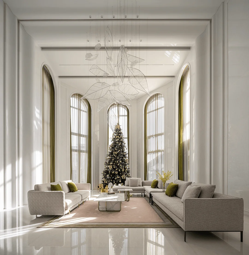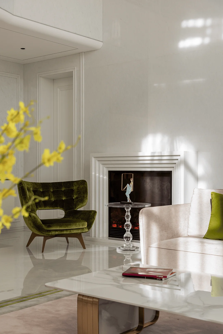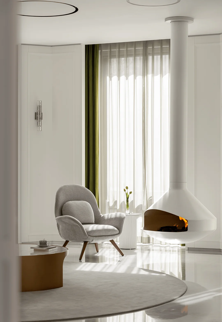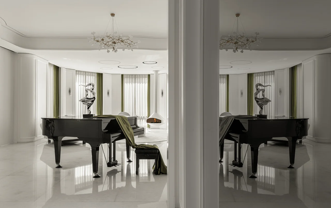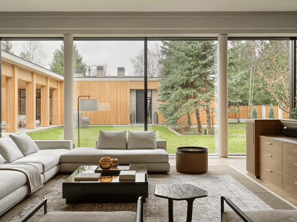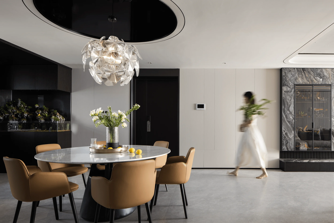This modern villa in Beijing seamlessly integrates natural light and minimalist interior design principles to create a tranquil and healing living environment.
Contents
Embracing Nature’s Canvas and Minimalist Interior Design
Nestled in the serene outskirts of Beijing, the Floating Light and Glimmering Gold Villa is a testament to the harmonious blend of nature and modern interior design. The homeowner, seeking respite from the city’s clamor, envisioned a sanctuary for their family – a private haven where the spirit could roam free and the soul could find solace. The design brief prioritized an atmosphere of utmost comfort, healing, and inner peace, rather than a bold, unconventional aesthetic. This minimalist design philosophy, reminiscent of the ethos championed by Le Corbusier, who famously stated, “Space, light and order. Those are the things that men need just as much as they need bread or a place to sleep,” is evident throughout the villa, which seamlessly integrates with its natural surroundings.
The Power of Light in Interior Design
Inspired by I.M. Pei’s philosophy of using natural light as a design element, the villa features an abundance of windows that serve as frames for the surrounding landscape, transforming the views into living, breathing canvases that flood the space with sunlight. The interplay between indoor and outdoor spaces is further highlighted by the strategic placement of greenery, including a climbing plant in the living room that seems to reach out toward the window, blurring the boundary between architecture and nature.
Functionality and Flow in Interior Design
The villa’s layout prioritizes functionality and flow, creating an open and airy atmosphere. Upon entering, a minimalist foyer leads to a double-height living room, the heart of the home. The spaciousness of this area is enhanced by the use of clean lines and geometric shapes, with warm wood paneling and white walls providing a neutral backdrop for the carefully chosen furniture and accessories. Metallic accents in the light fixtures and decorative moldings add subtle touches of luxury, elevating the space from a mere dwelling to a meticulously curated work of art. The minimalist interior design further contributes to the sense of tranquility, offering a calming visual experience.
Staircase as a Sculptural Element in Interior Design
One of the most striking features of the villa is the elegant, ribbon-like staircase that ascends through the double-height space. Its lustrous white surface captures and reflects the natural light, transforming it into a sculptural centerpiece. The wooden cantilever steps, reminiscent of a skeletal framework, support the staircase’s graceful ascent, allowing it to wind its way upwards, seemingly piercing the very fabric of the building. Complementing the staircase is a cascading crystal chandelier, resembling a shower of glittering water droplets or the celestial trail of a meteor. This captivating interplay of light and form adds a touch of magic to the interior design, creating an illusion of a three-dimensional passage through time.
Interior Design Blending Modern and Traditional Elements
Throughout the villa, careful attention has been paid to the selection of materials and furniture. The dining area, for example, features a sleek, stone-topped table that reflects the ambient light, while the leather dining chairs provide a touch of understated elegance. In contrast, a corner of the second-floor living space showcases a traditional Chinese washstand, preserved as an objet d’art, symbolizing the passage of time and the blending of old and new in this thoughtfully designed home. The minimalist interior design aesthetic ensures that these diverse elements coexist harmoniously.
Interior Design for Relaxation and Entertainment
The master bedroom, a sanctuary of comfort and intimacy, is designed for ultimate relaxation. Warm, neutral tones and soft lighting create a soothing ambiance, encouraging occupants to unwind and de-stress. A strategically placed armchair by the window offers a tranquil spot to observe the changing seasons and the interplay of light and shadow throughout the day. In the lower level, a media room provides a space for entertainment and socializing, with its dark color scheme and carefully curated lighting creating a mood of sophisticated indulgence. The minimalist interior design concept here is adapted to promote a sense of cozy luxury.
Project Information:
Project Type: Villa
Architect: Your Friend Space Design
Area: 660㎡
Project Year: 2024
Project Location: China
Main Materials: Wood, Stone, Metal, Glass
Photographer: RICCI


