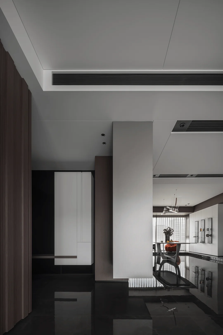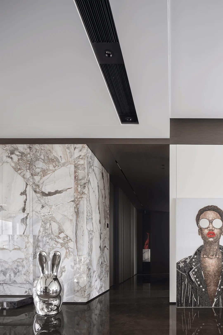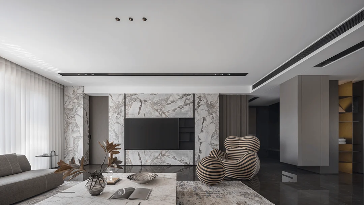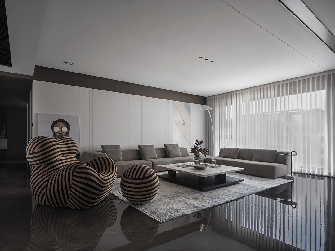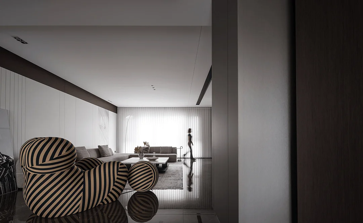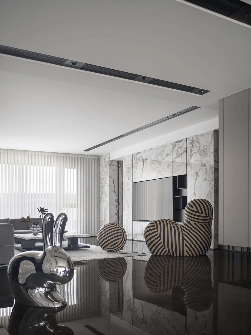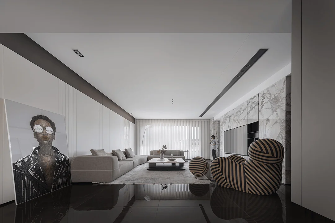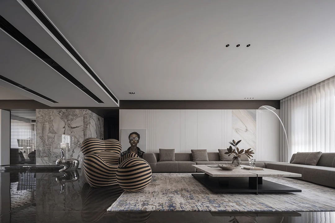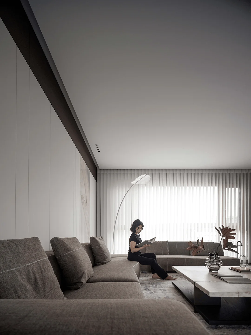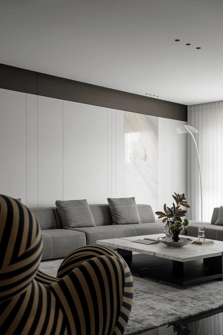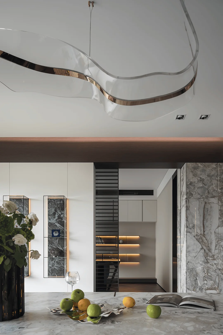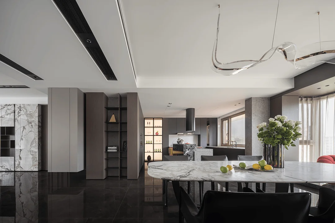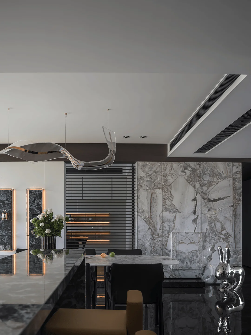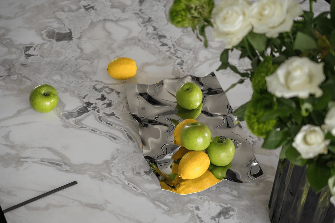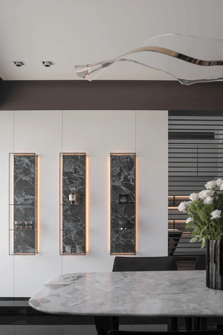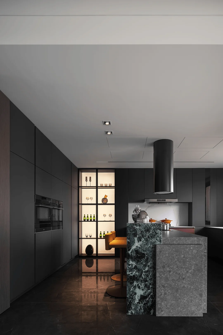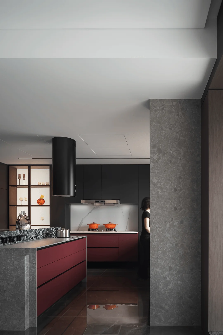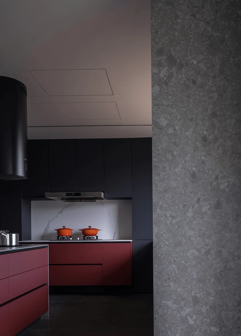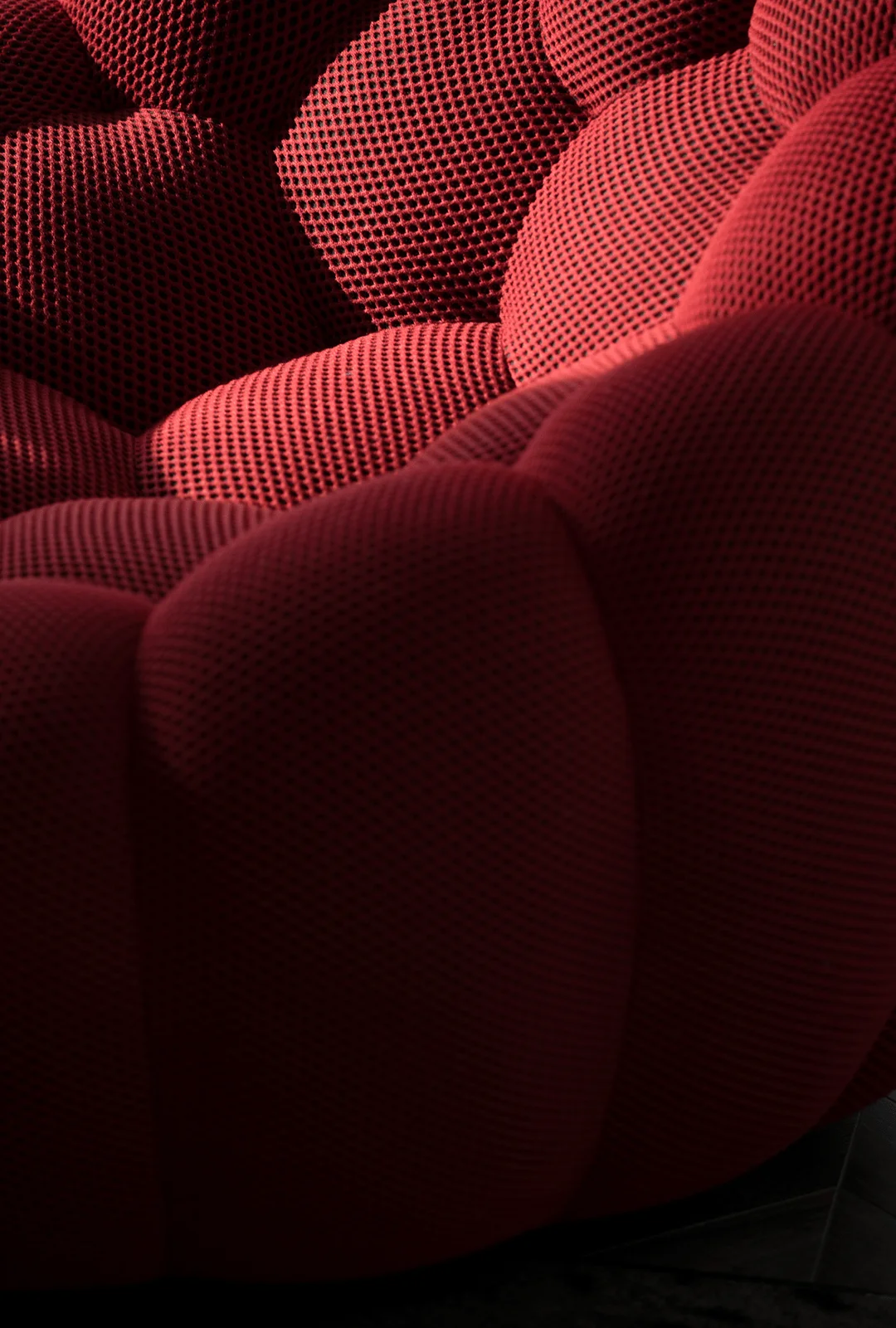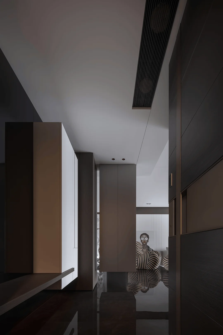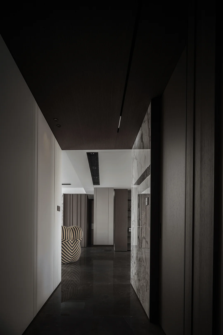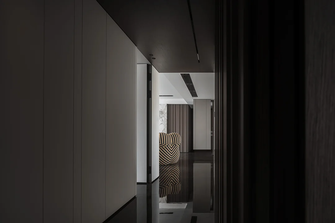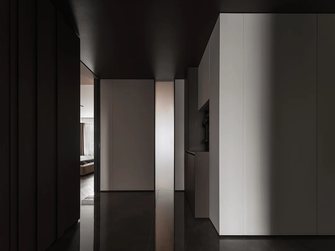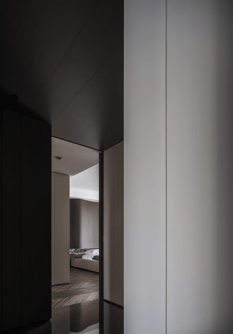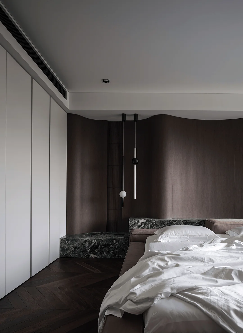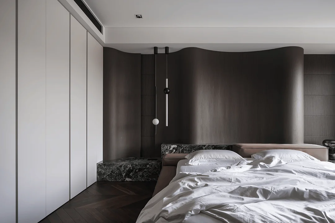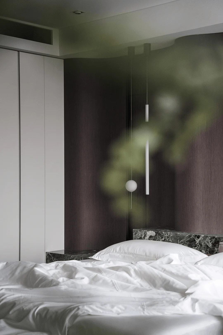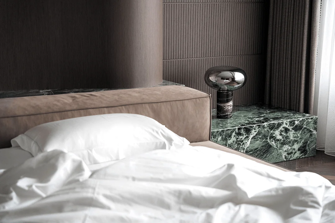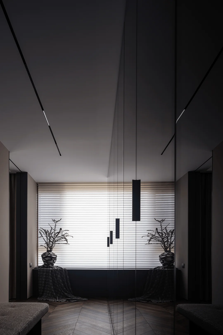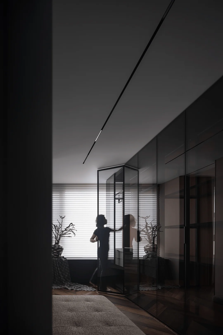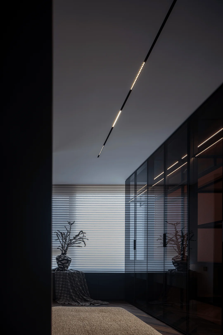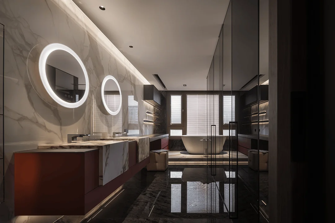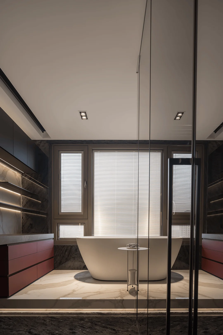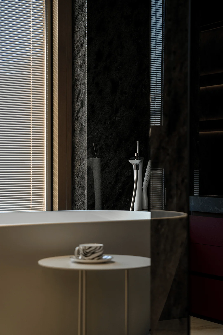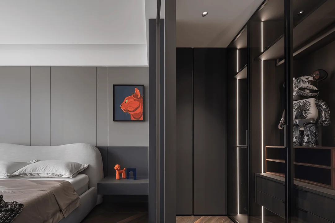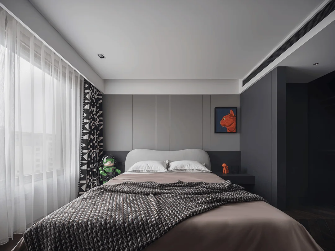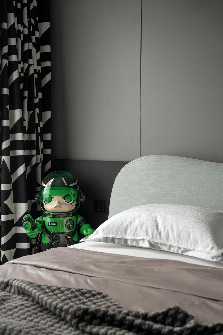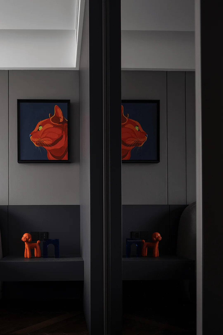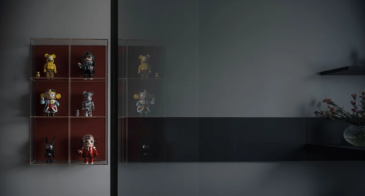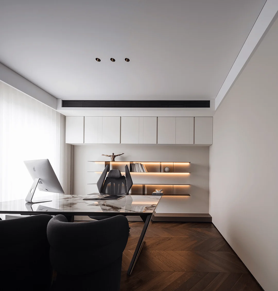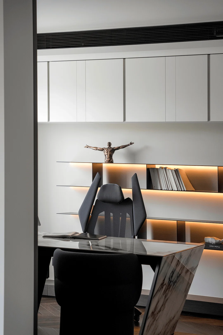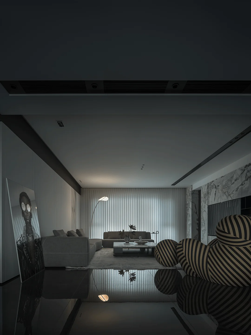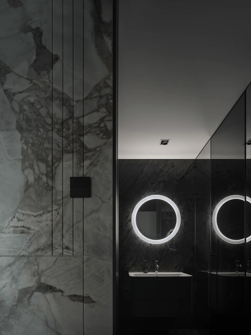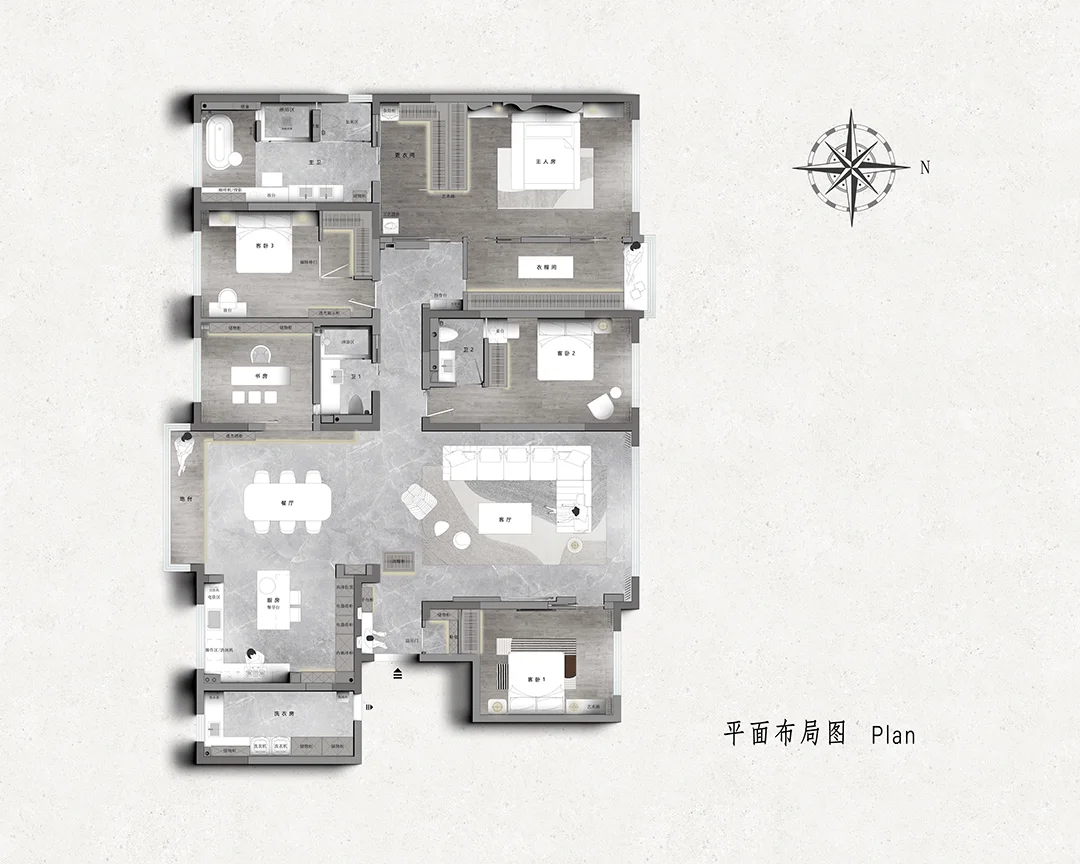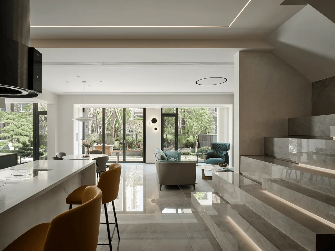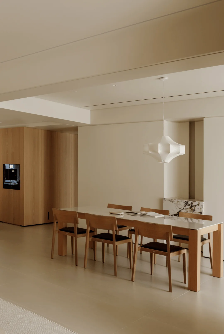Modern Minimalist Interior Design in Yinchuan, China, Floating Light Apartment by Zhi Jian Zhu Zao Interior Design Studio.
Contents
Project Background and Homeowner’s Vision
The Floating Light Apartment project in Yinchuan, China, showcases a modern minimalist interior design approach tailored to the unique preferences of the homeowner. Zhi Jian Zhu Zao Interior Design Studio translated the homeowner’s desire for functionality, natural aesthetics, and artistic expression into a cohesive design narrative throughout the apartment. The design emphasizes clean lines, natural light, and a harmonious blend of materials to create a tranquil and inspiring living environment. Modern minimalist interior design principles, such as prioritizing functionality and embracing clean aesthetics, are central to the Floating Light Apartment’s design. The use of natural materials, like marble and wood, adds warmth and a connection to nature, further enhancing the minimalist aesthetic.
Open Living Spaces and Natural Light
The apartment features a predominantly open-plan layout, with the living room serving as the central hub for daily activities. Floor-to-ceiling windows maximize natural light, creating a bright and airy atmosphere while visually expanding the space. This emphasis on natural light is a key characteristic of modern minimalist interior design, as it promotes a sense of openness and tranquility. The careful placement of furniture and the use of a neutral color palette enhance the minimalist aesthetic. The main living area, featuring the living, dining, and kitchen spaces, seamlessly blends together, creating a free-flowing environment that is both functional and visually appealing.
Material Palette and Artistic Touches
Natural materials, such as marble and wood, play a significant role in the apartment’s design. The use of marble in the living room and other areas adds a touch of luxury and visual interest. The texture and veining of the marble create a focal point, emphasizing the natural beauty of the material. This careful selection of materials aligns with modern minimalist interior design principles, which prioritize quality over quantity. Artistic elements are incorporated throughout the space, including a unique chandelier in the dining area and playful sculptures in the children’s room. These touches add personality and visual interest without overwhelming the minimalist aesthetic.
Functionality and Emotional Flow
The apartment’s design prioritizes functionality. The kitchen, for example, features ample storage and a streamlined layout. The master bedroom includes a walk-in closet and an ensuite bathroom. This focus on functionality is a key aspect of modern minimalist interior design, ensuring that every element of the space serves a practical purpose. The design also considers the emotional flow of the space. The transition from the entryway to the living room to the bedroom is carefully orchestrated to create a sense of calmness and tranquility. The use of neutral colors and natural materials contributes to this emotional flow.
Conclusion and Impact of Design
The Floating Light Apartment is a testament to the power of modern minimalist interior design. By prioritizing functionality, natural materials, and artistic expression, Zhi Jian Zhu Zao Interior Design Studio has created a space that is both beautiful and practical. The apartment’s design reflects the homeowner’s personality and lifestyle, creating a unique and inspiring living environment. The project’s success lies in its ability to seamlessly blend aesthetics and functionality, resulting in a home that is both visually appealing and perfectly suited to the needs of its inhabitants.
Project Information:
Project Type: Apartment
Architect: Zhi Jian Zhu Zao Interior Design Studio
Area: 300㎡
Project Year: June 2024
Country: China
Photographer: Li Yongmao


