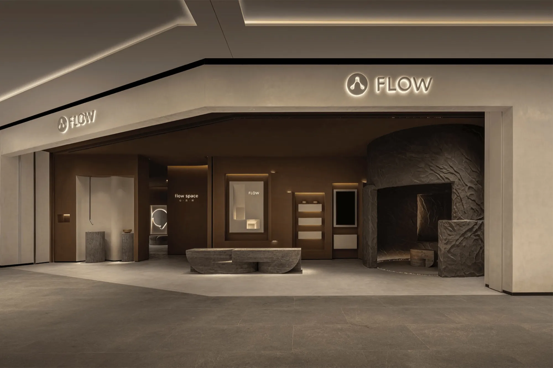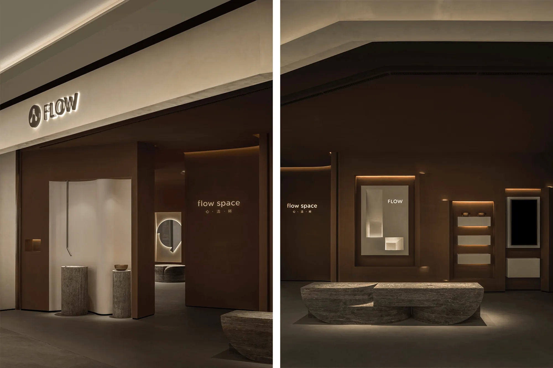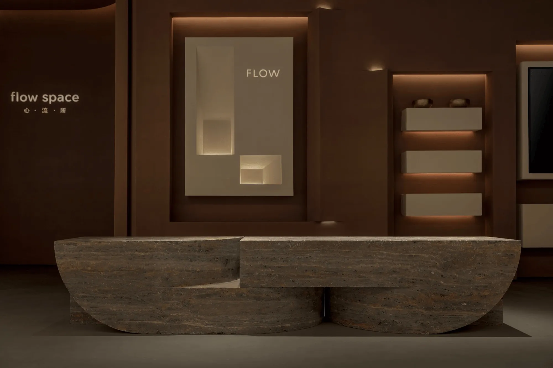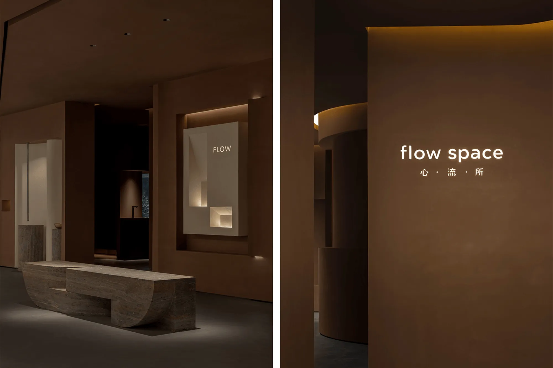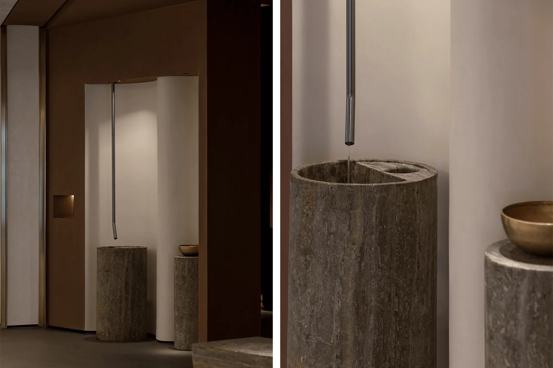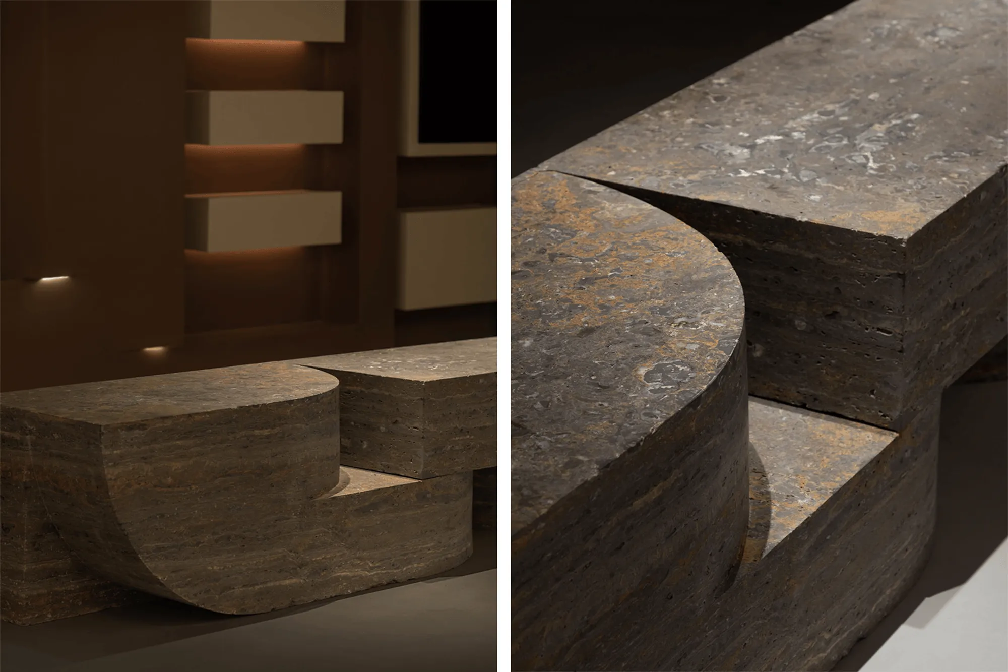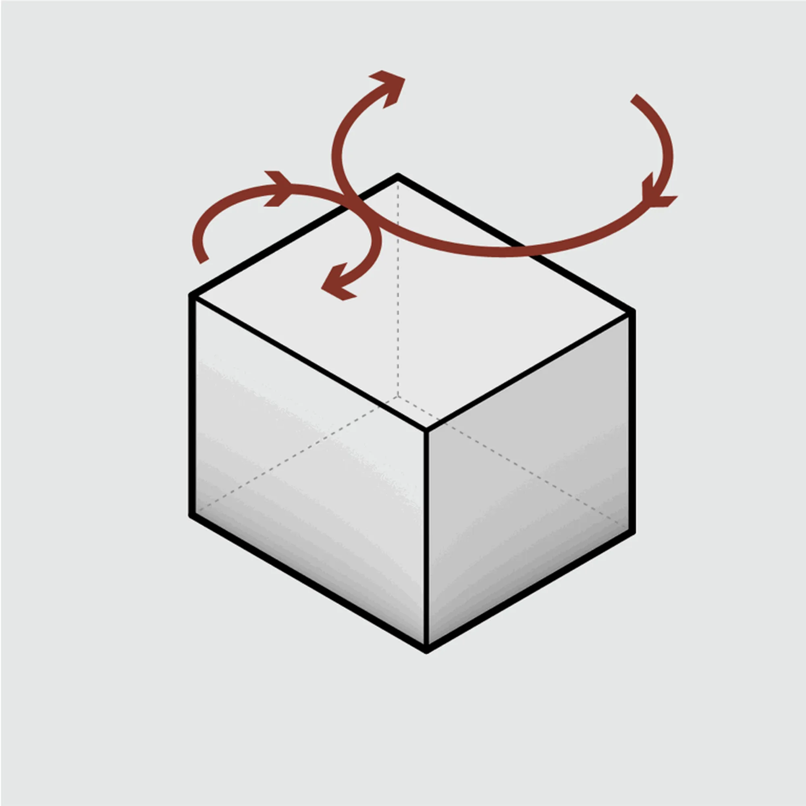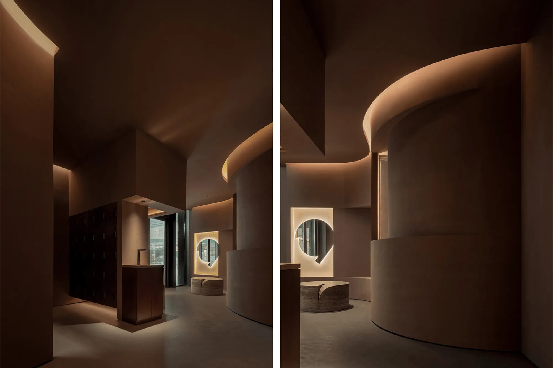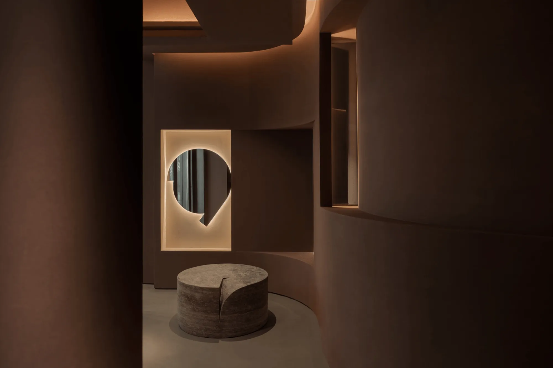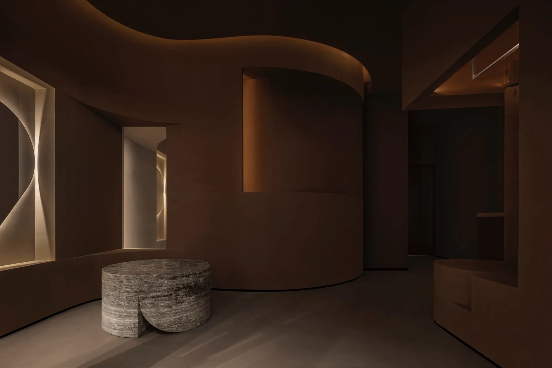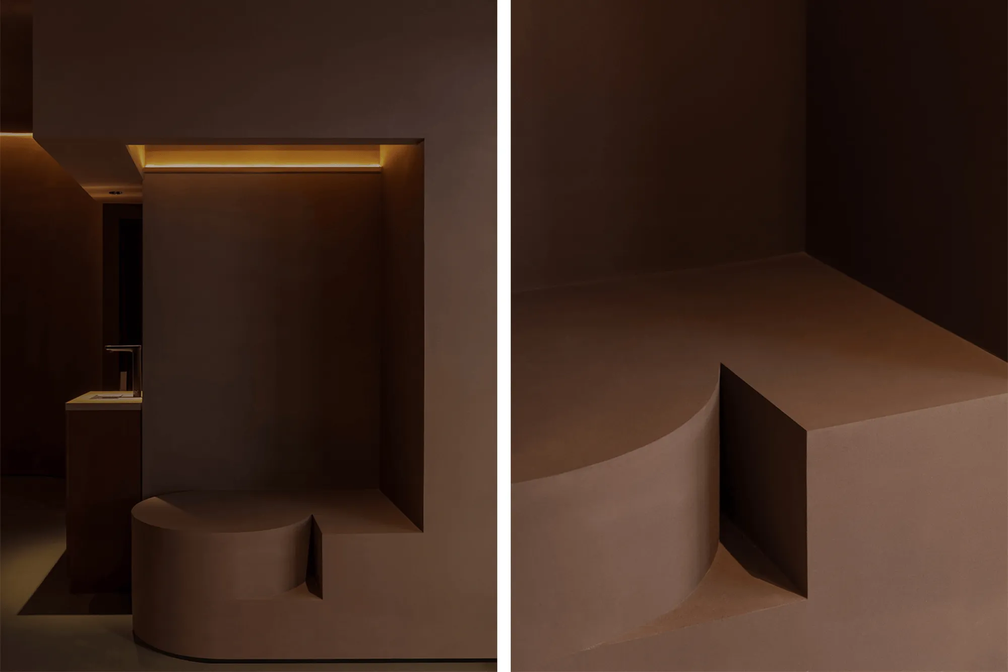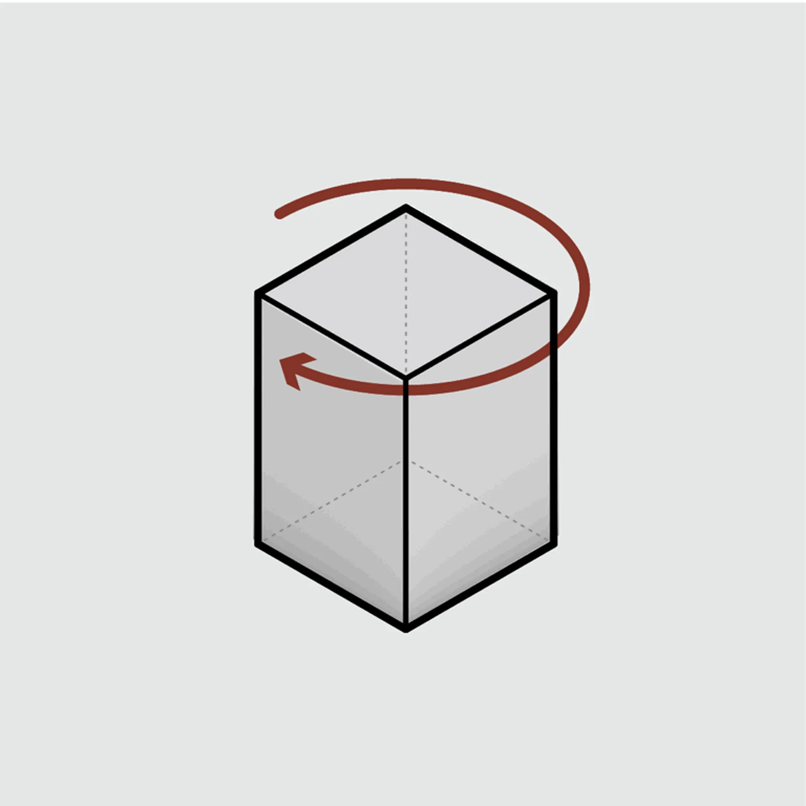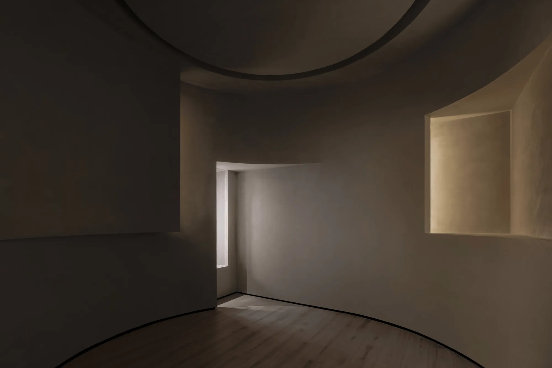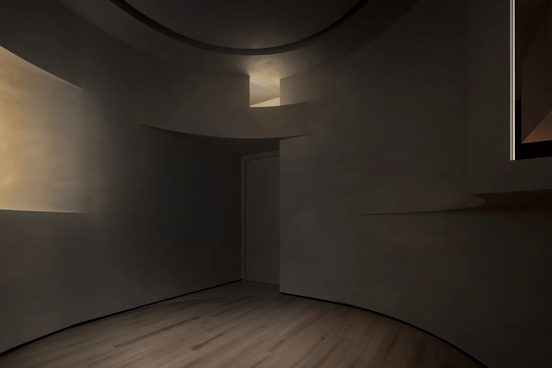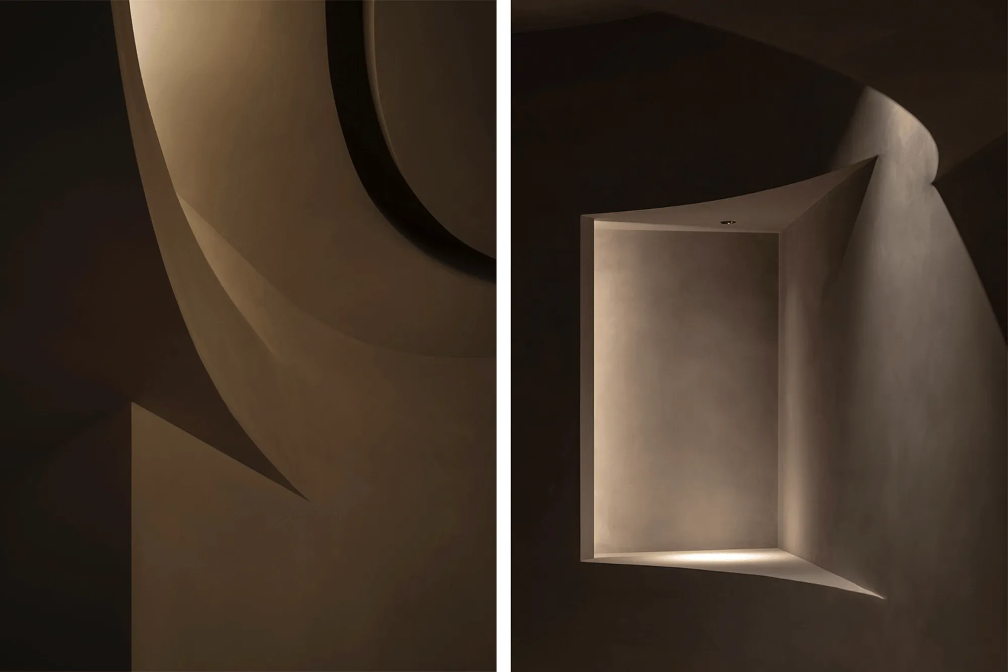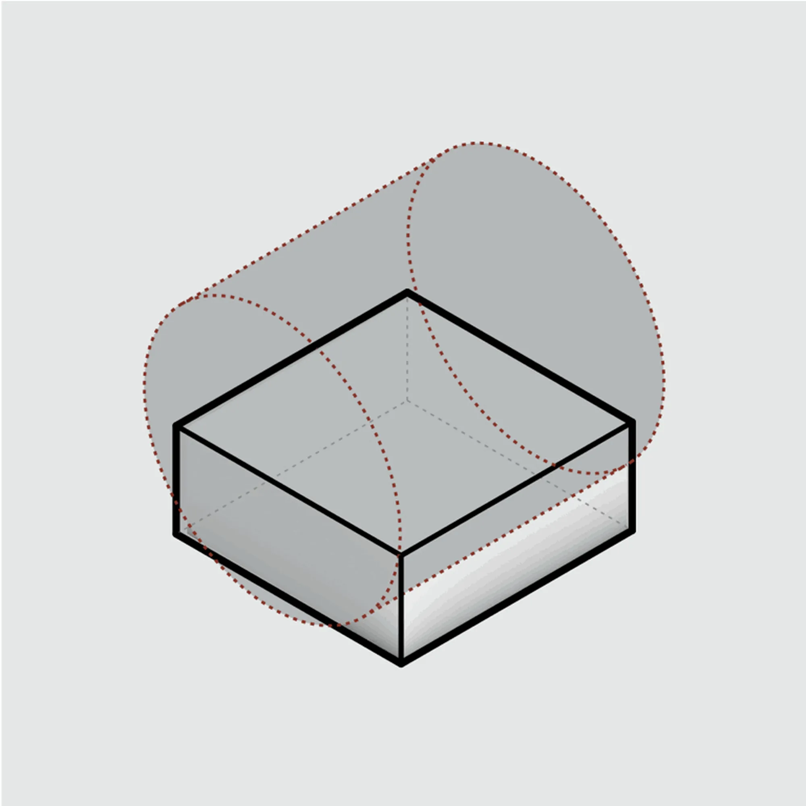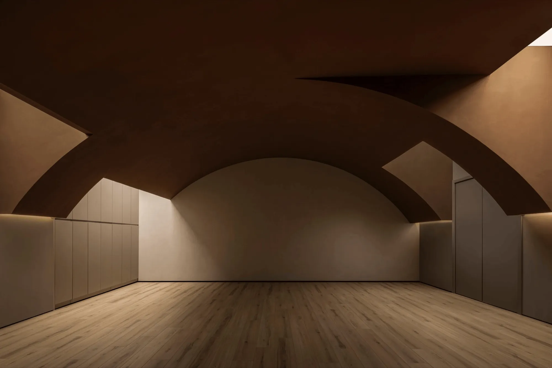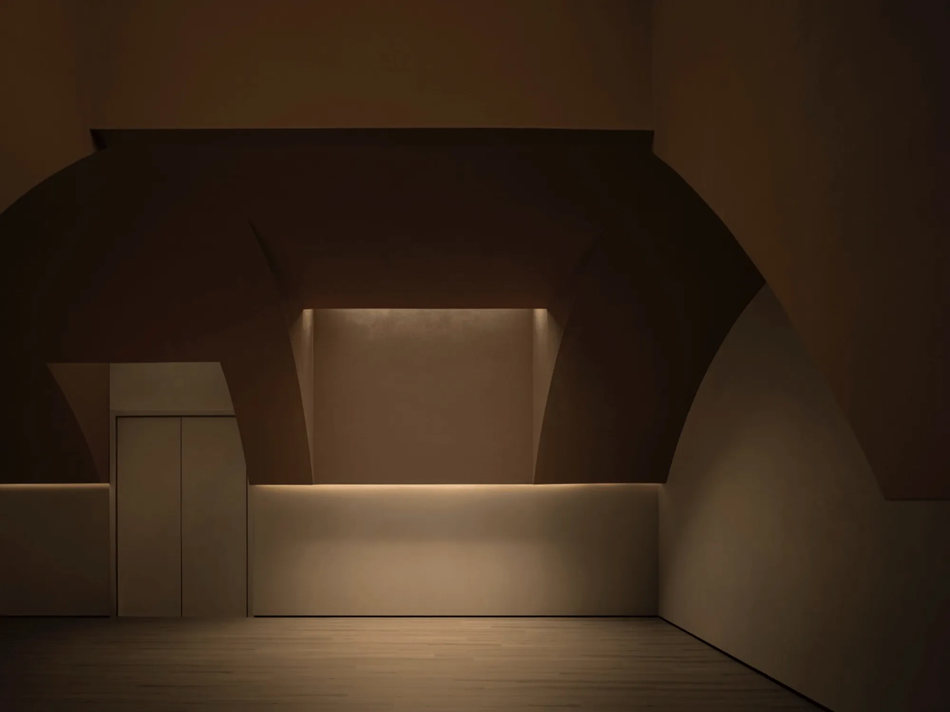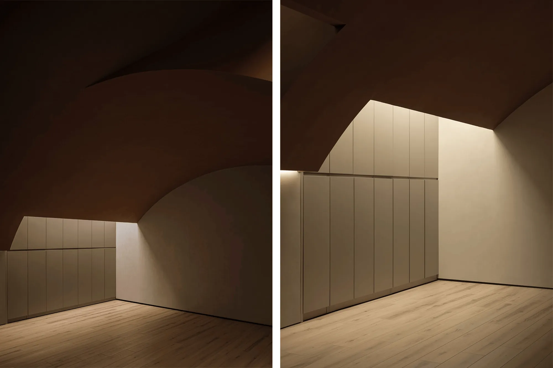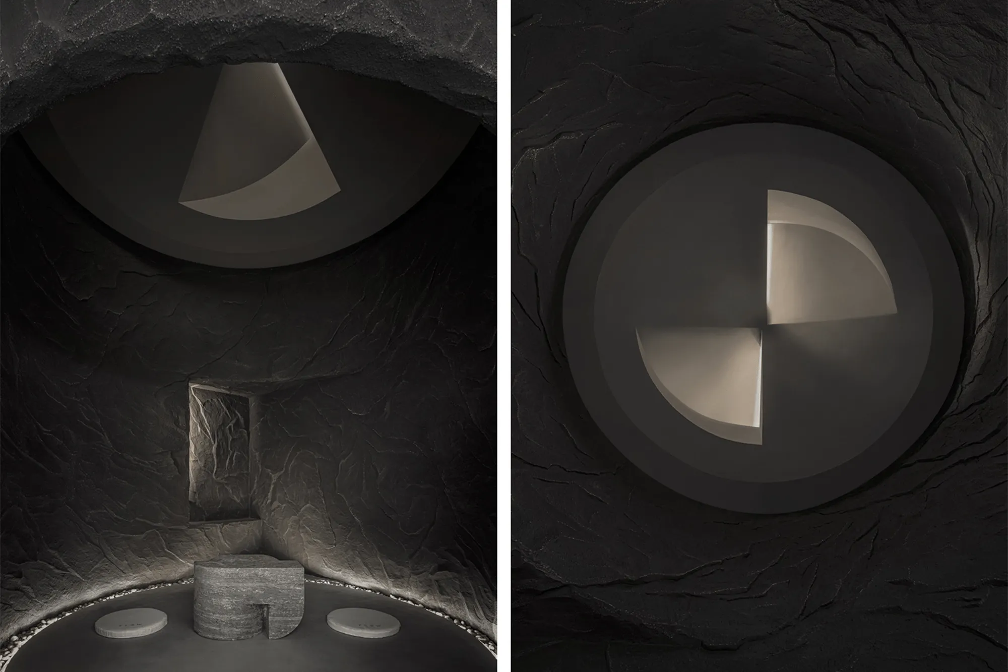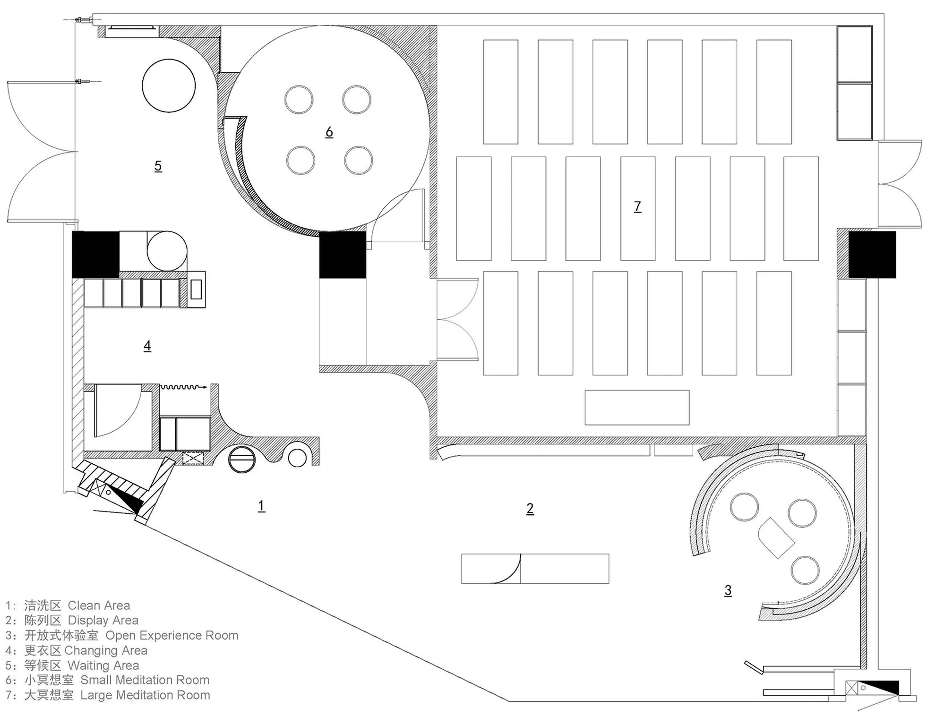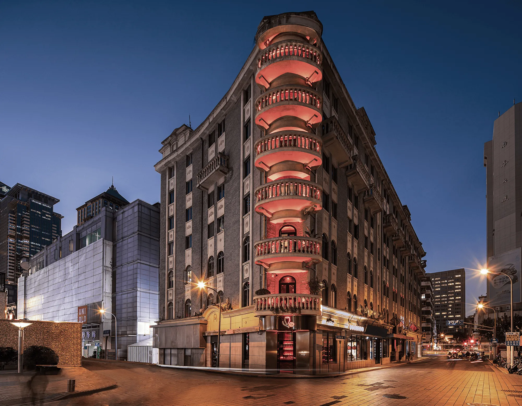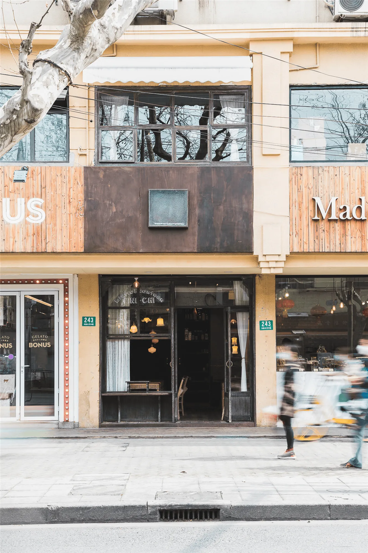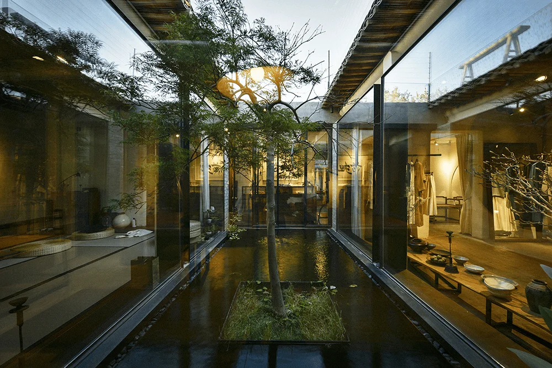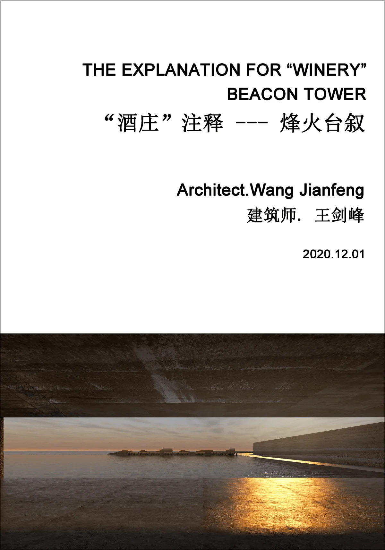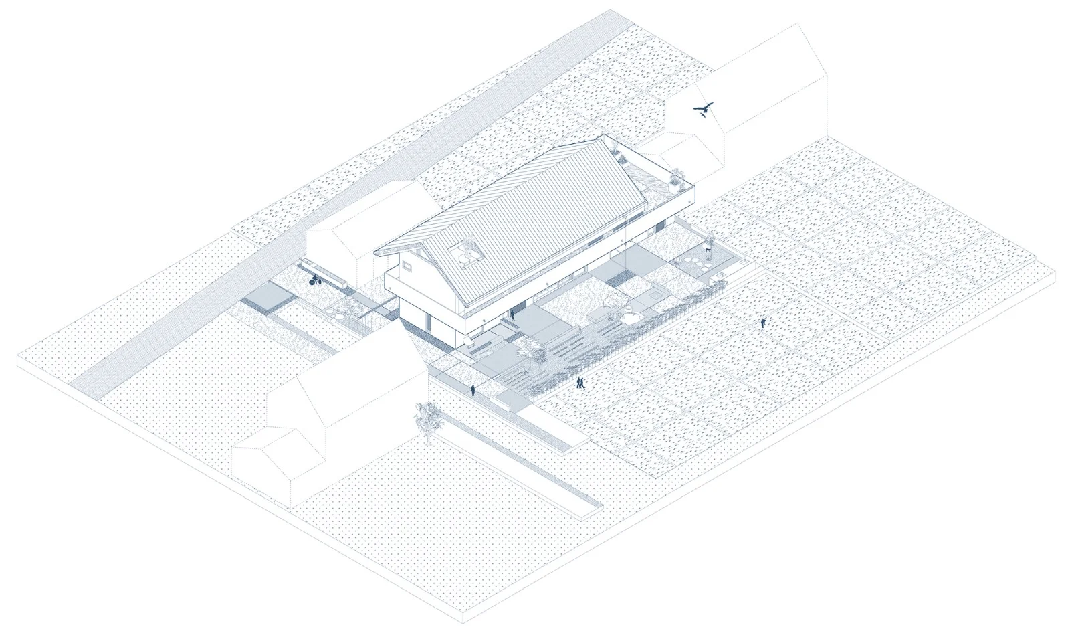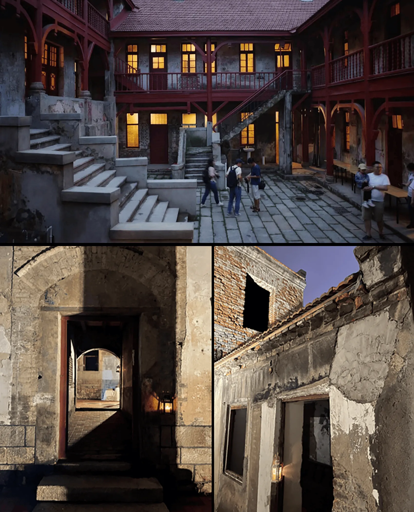Super Rice Architects has designed the first offline space for the meditation brand FLOW, creating a serene spiritual field in the city around the concept of “Receptacle for the soul”. The overall space uses earth tones and simple lighting to create a calming and peaceful atmosphere, a stark contrast to the white light of the city. A large number of curved shapes provide the space with a rounded and enveloping feel.
Super Rice Architects has designed the first offline space for the meditation brand FLOW, creating a serene spiritual field in the city around the concept of “Receptacle for the soul”. The overall space uses earth tones and simple lighting to create a calming and peaceful atmosphere, a stark contrast to the white light of the city. A large number of curved shapes provide the space with a rounded and enveloping feel.
Super Rice cut into the word FLOW, deconstructing two basic elements – 1: Tension 2: Direction. Dynamics become the main theme of the design, the spatial feeling is presented like music, creating an experience that continues but constantly fluctuates. Named FLOW, the space design uses the space to embody the inner energy of life and to reach the state of flow “heart flow”. The space is divided into a front field and a back field. The front field is the display area, serving the functions of retail, display and service explanation. The back field is the practice area, covering the practice space, changing rooms and waiting areas.
The front field is integrated into the surrounding environment in a completely open way, removing all traffic and line of sight obstacles, expressing a welcoming gesture to everyone. In addition, the front field mainly carries the function of the retail space, but Super Rice and FLOW brand share the same vision, hoping to get rid of the traditional retail display method, instead seeking a more gallery-like display form.
Super Rice, through the technique of “digging”, “carves” the display components out of the wall, creating a dedicated three-dimensional display space. Super Rice abandons the traditional decorative thin plate display method, constructs more sculptural display components, reminiscent of the feeling of appreciating works in a gallery, with such a display technique, highlighting the value of the goods. The curved corridor, as the traffic guide to the practice area, through the offset opening both avoids the interference of the sight and activities of the front and rear areas, but also maintains the independence of function and personality.
The public area of the back field, the traffic line is connected by two sections of arc, guiding people to enter the interior smoothly. The swinging opening opposite the secondary entrance area allows a glimpse of the activities inside the space, stimulating curiosity, while also hiding the metaphor of “looking inward”. The area in the middle of the wall, under different “forces”, plays out different arc swings, which are enhanced by the lighting, further enhancing the playfulness created by this tension.
The multi-arc connection and swinging shaping technique are applied interlacingly to this area. It makes a simple partition wall become a dynamic sculptural body with different layers, depths and functions intertwined.
For the FLOW flagship store, Super Rice has designed three meditation spaces based on the scale of the space’s users: 1. Small meditation room (2-3 people); 2. Large meditation room (30-40 people); 3. Open experience room (1-2 people).
1: The small meditation room adopts a circular plane layout, in the annular space, there is no front, back, or front, so it can allow practitioners and instructors to be in a more equal relationship. The natural centripetal force of the circular space allows practitioners to feel a sense of pure gathering and gentle wrapping, allowing practitioners to gain stable power. The circular geometric body not only has centripetal force, but also exhibits centrifugal force at its edges. Super Rice, through the shaping technique mentioned above, allows the four surrounding corners to become functional spaces such as entrances, displays, window holes, and lighting. This not only solves the problem of space waste in the circular plane, but also makes the separated corners connect into a smooth whole. The circular surround gives the space a feeling of continuous flow, while creating a uniform sense of rhythm.
2: In the large meditation space, Super Rice draws inspiration from the traditional church space, which emphasizes inner spiritual power. The “umbrella arch” shape in the traditional church, as an architectural element, dominates the entire space. It also uses the two characteristics of circularity, both centripetal and centrifugal, to adjust the overall volume of the “umbrella arch”. The shape created by rotating, interlacing and splicing, the arch top presents a form that both continues and constantly changes. Using “the intersection of different light sources” as the creative concept, the heavy arch top is cut by different arc segments, achieving a shift in volume and thus obtaining light source holes of different sizes. The dramatic interplay of light and dark not only stimulates the soaring of the spirit, but also brings inner peace.
3: The open experience room is located in the cylindrical body of the front hall, the simple cube is the display space of the front hall, the visual contrast of “circle” and “square”, gives the open experience room more connotations. Continuing the dynamic sense of the space, the open experience space challenges: finding dynamic balance in stable geometric shapes.
The exterior of the cylindrical body of the open experience room ripples out, these circles are distributed at different heights with different radii, the different rings overlap and interweave, the original stable central symmetry space thus gains a flowing richness and complexity. At the top of the interior of the cylinder, the cone that simultaneously has centripetal, centrifugal, and lifting forces is introduced into the space. The upward sense of unity and the dynamic rotation express a converging tension and rhythm. The cylindrical space provides a sense of rounded envelopment, as quiet and undisturbed as a cave, while helping to ensure uniform sound wave propagation, all of which are structured to help practitioners achieve inner peace, awareness, and to serve “looking inward”.
Project Information:
Project Name: FLOW Mind Studio Yoga and Meditation Center
Space Type: Commercial Space, Brand Yoga Studio, Meditation Space
Space Address: LG2 Floor, LG272, East Block, Vanke MixC Suhewan, Jing’an District, Shanghai
Average Spending: 255 yuan per person
Design Firm: Super Rice Architects
Lead Designer: Lin Kaiming, Yan Congxuan
Design Team: Yu Xiaochuan, Zhang Zongwen, Yu Hao, Wu Wenfang, Zhang Shuaiqiang
Space Area: 200 square meters
Main Materials: Ochre Art Paint, Micro-cement, Italian Silver Grey Limestone, Sandstone, Fireproof Flooring
Photography Copyright: Judy
Project Client: FLOW Meditation


