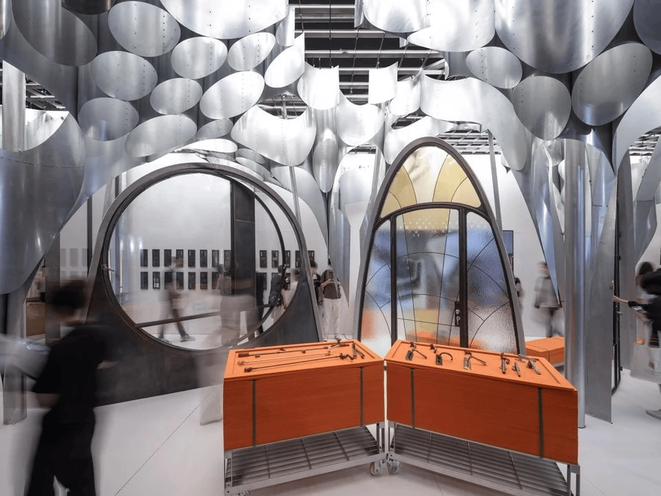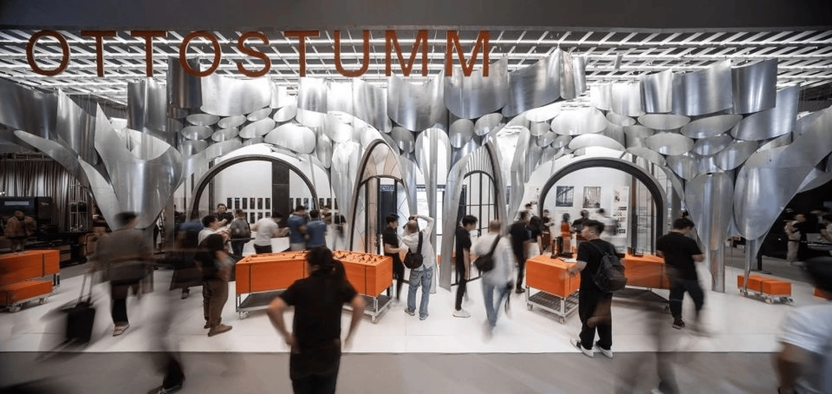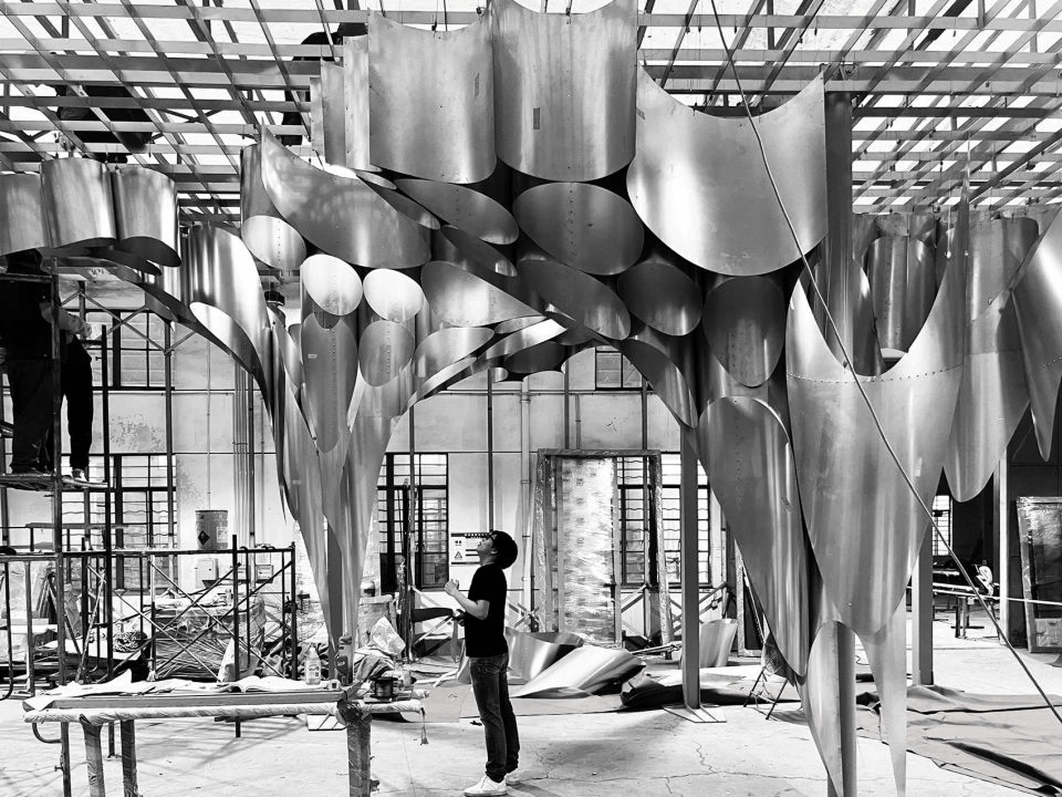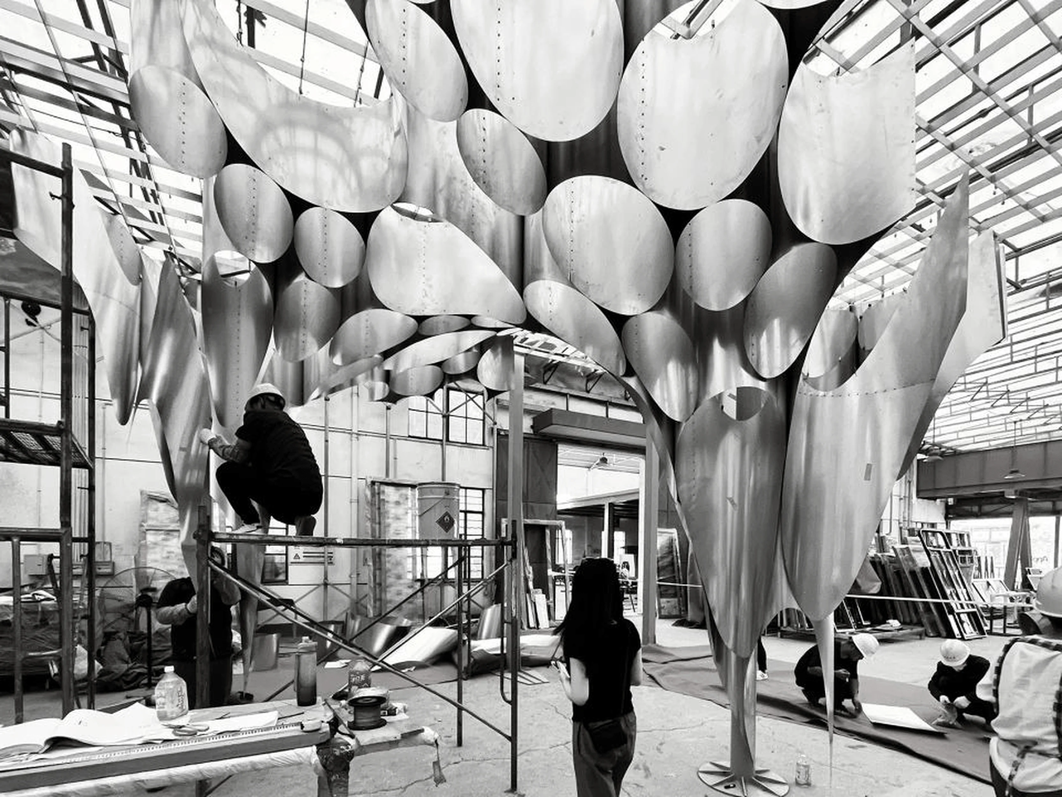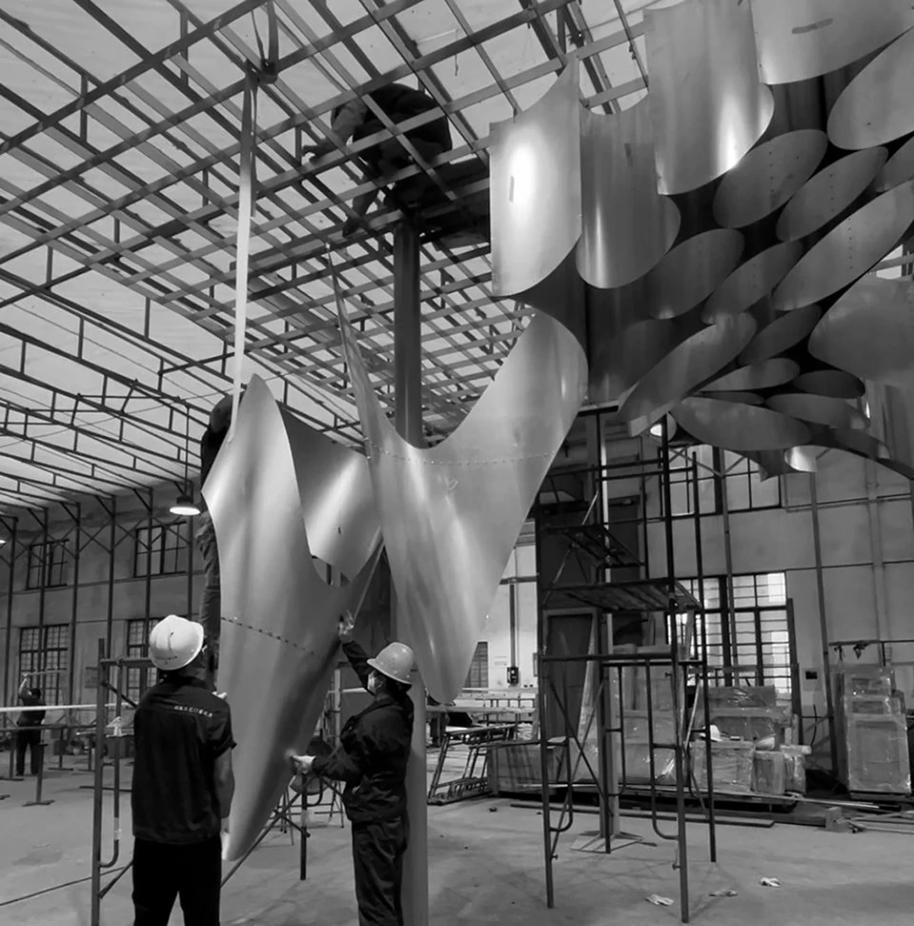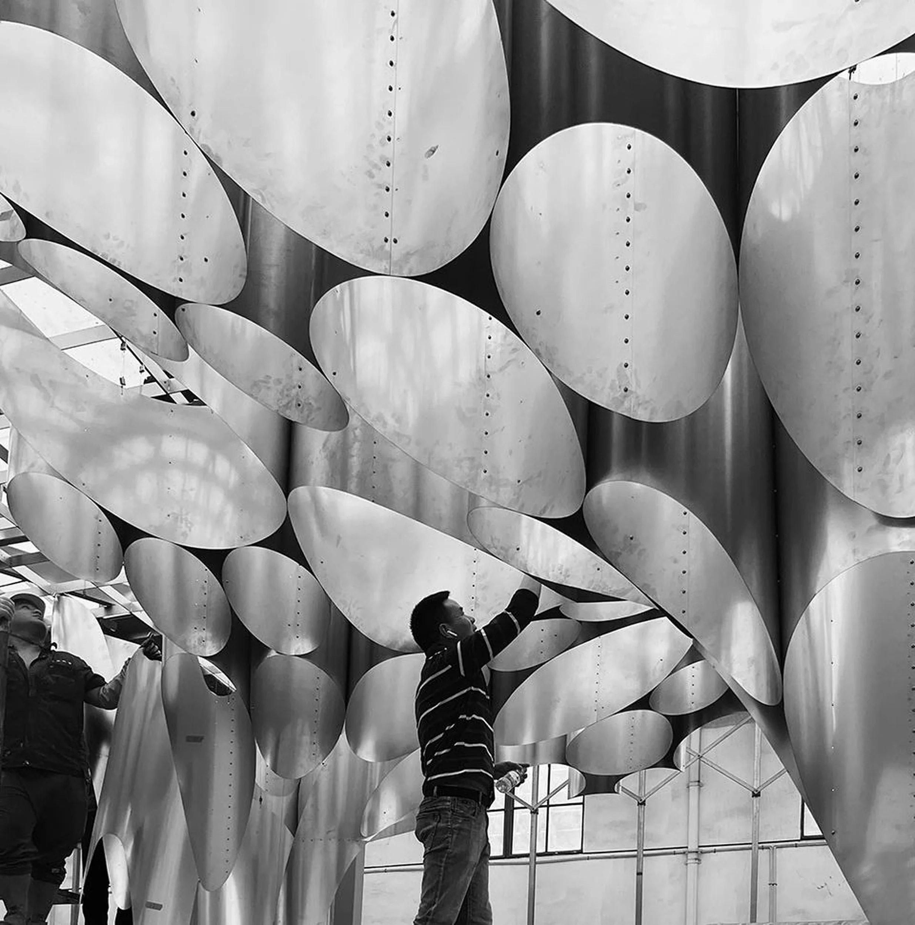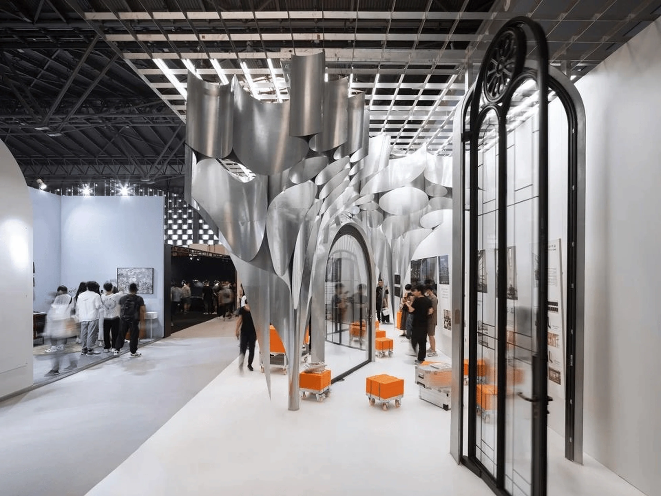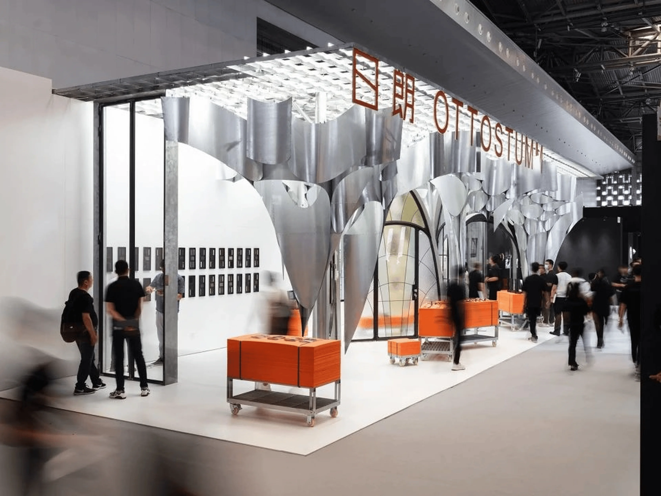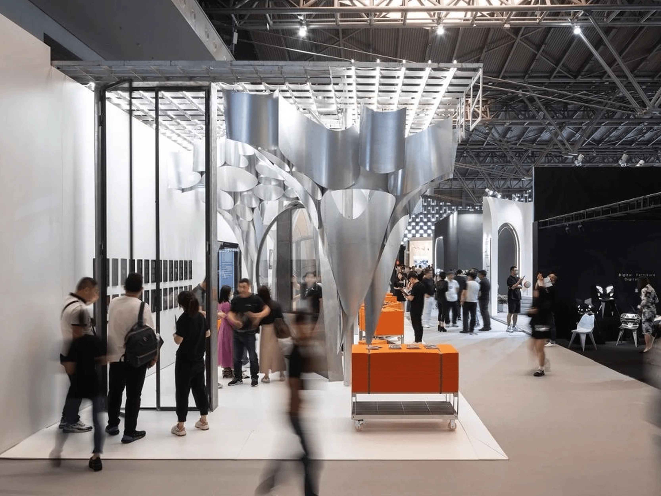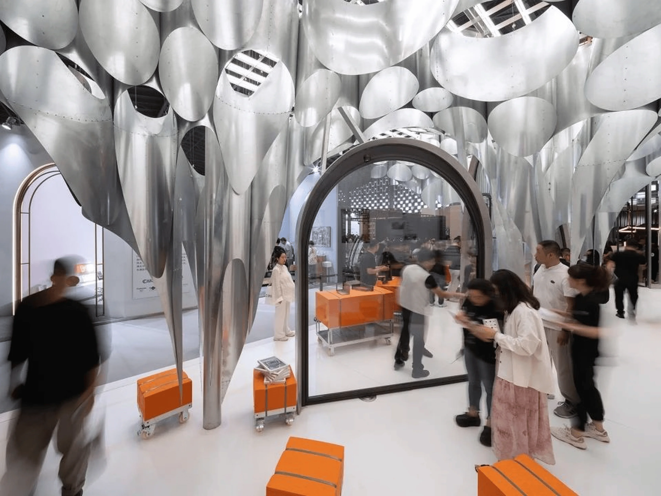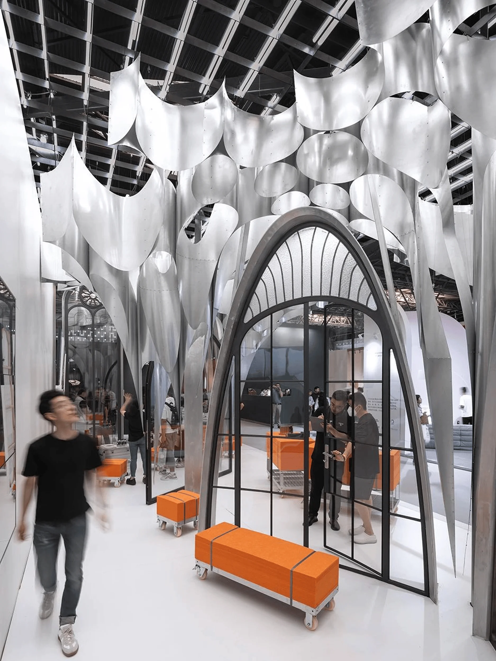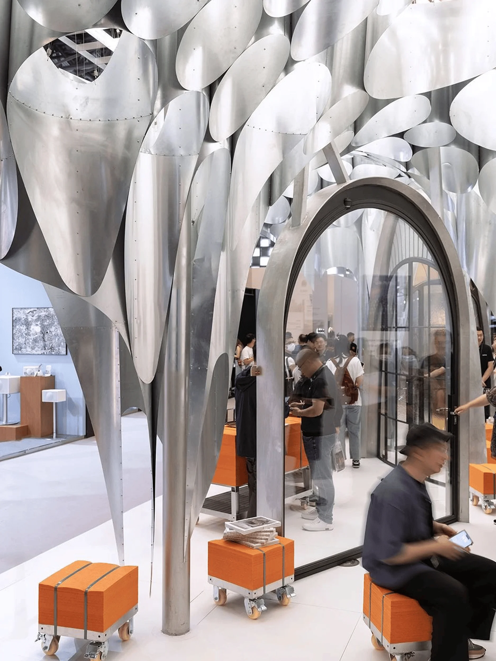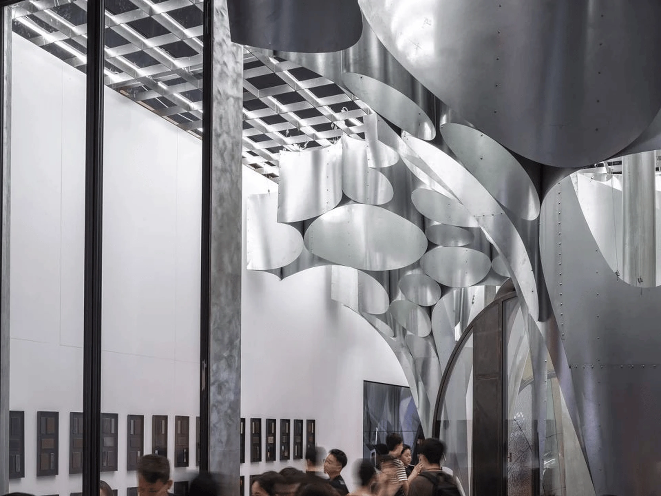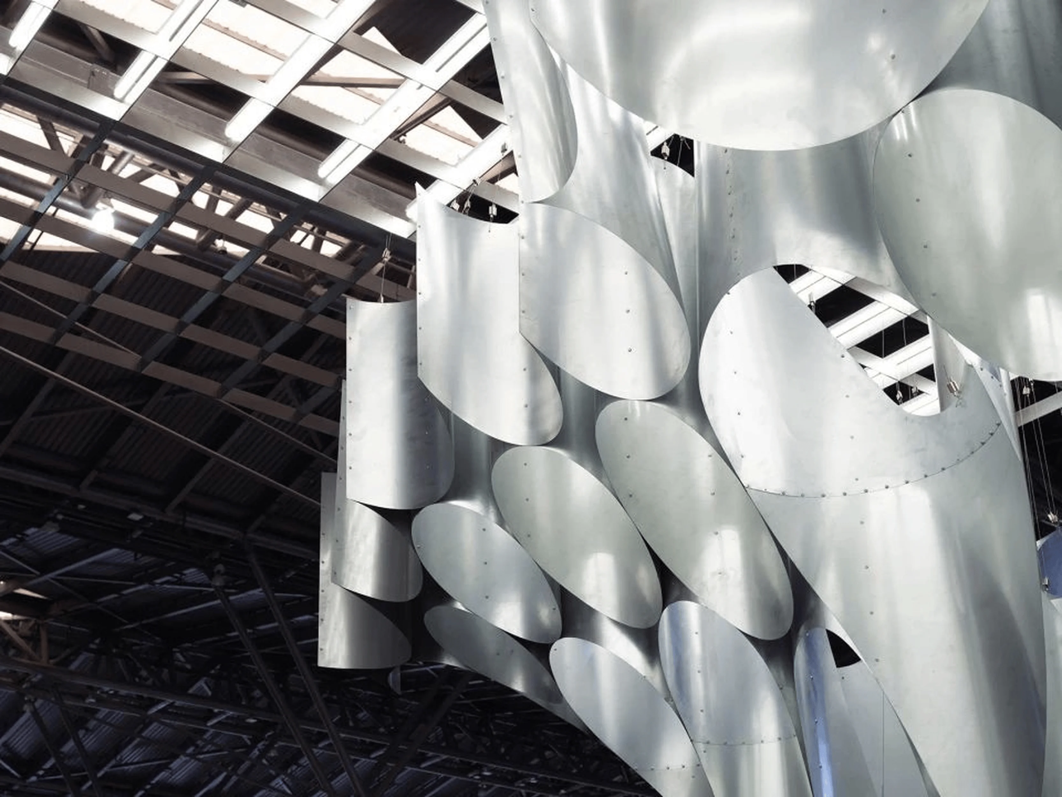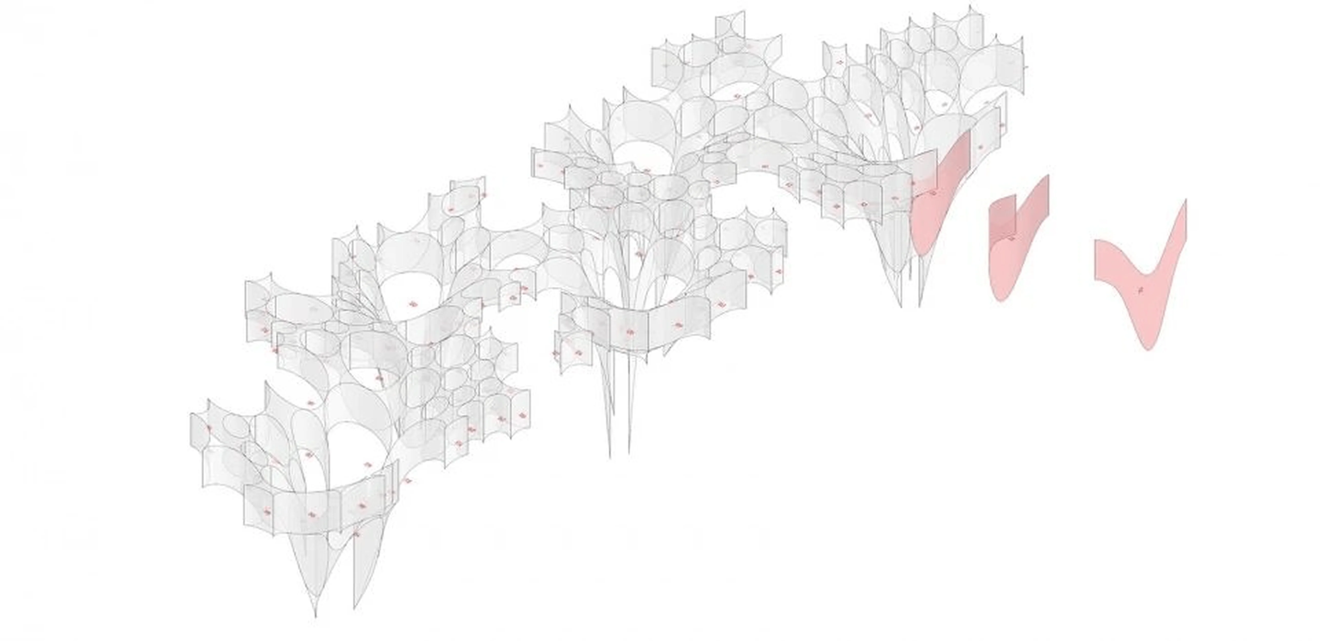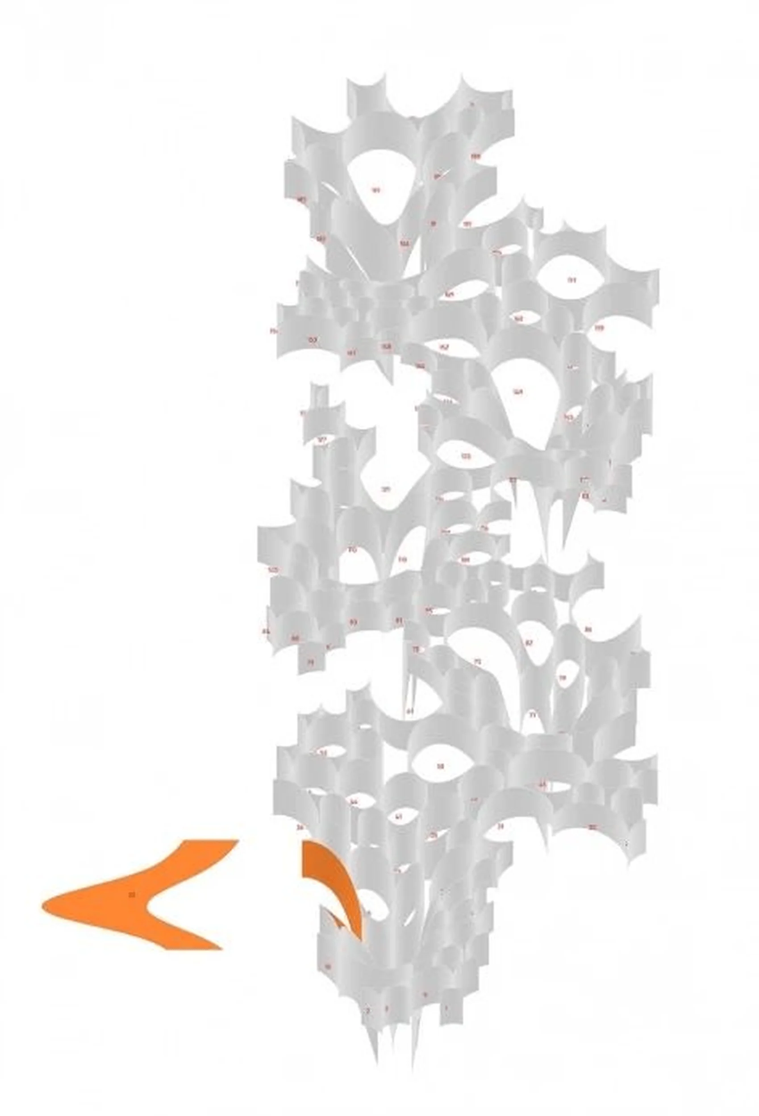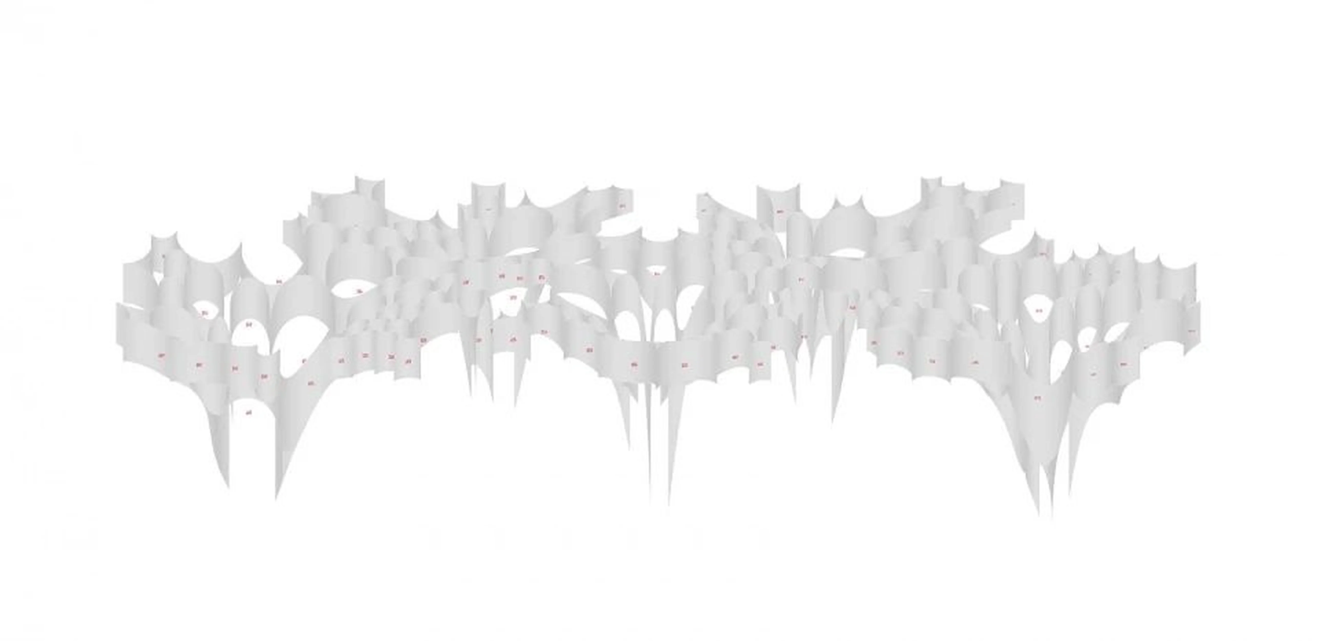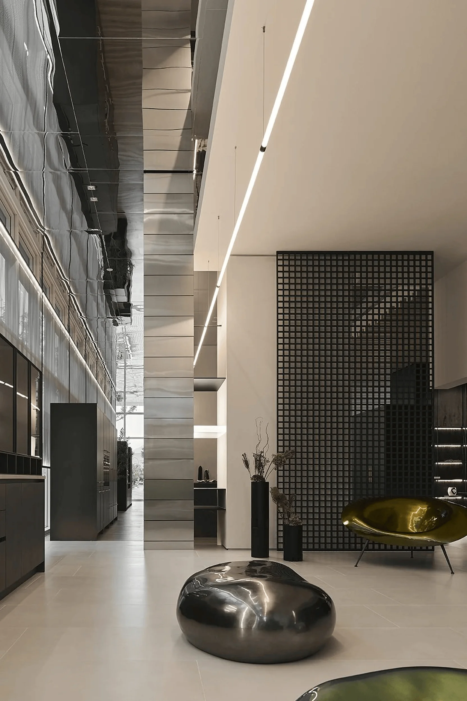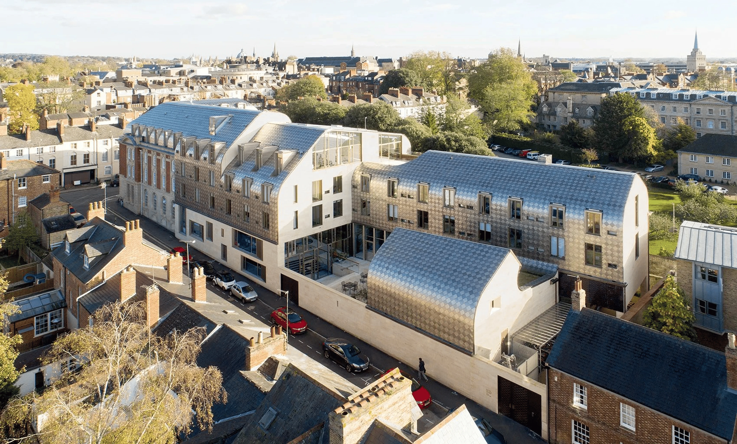Fluid Metal Pavilion in Shanghai, China, by ZERO Architecture, features a mesmerizing parametric design.
Contents
Project Background: A Temporary Showcase for RL Doors and Windows
ZERO Architecture’s “Fluid Metal” pavilion served as a captivating temporary exhibition hall for RL Doors and Windows at Design Shanghai 2023. The pavilion was designed to reflect the brand’s spirit and showcase its production techniques, especially its expertise in metal fabrication. The architects aimed to create a parametric design that served as a metaphorical magnifying glass, emphasizing RL’s precise craftsmanship and exceptional attention to detail in metalworking. The pavilion was conceived as a temporary structure with strict time constraints for assembly and disassembly, requiring lightweight materials and efficient construction methods, all within budget limitations. The choice of readily available and cost-effective 0.4mm thick galvanized steel sheets satisfied these requirements, offering both the desired aesthetic and structural properties.
Design Concept and Objectives: Fluid Metal and Nature-Inspired Forms
Drawing inspiration from the material stacking practices within door and window factories, the architects sought to evoke a sense of fluidity using a material typically associated with rigidity—metal. The pavilion’s parametric design aimed to create a dialogue between the natural and artificial. The chosen 0.4mm galvanized steel sheets, easily manipulated like paper, were transformed into tubes of varying sizes, stacked to resemble bubbles frozen within ice. The architects employed algorithms to simulate the melting and dissolving of ice, imbuing the lower portion of the structure with a cave-like quality. This design approach created an impression of metal in a seemingly fluid state, showcasing the brand’s mastery over metal processing and parametric design.
Spatial Layout and Functionality: Flowing Lines and Engaging Interaction
The pavilion’s layout was guided by the metaphor of metal stalactites hanging from a cave ceiling, formed by the stacked and interconnected metal tubes. The arrangement gently defined a flowing circulation path for visitors, inviting exploration and interaction. The soft sheen of the metal encouraged touch, and subtle movements of the structure caused slight shifts in light reflection, enriching the visitor experience. This dynamic interplay between light, material, and form elevated the pavilion beyond a mere exhibition space, creating a unique and engaging environment that enhanced the overall atmosphere of Design Shanghai.
Technical Details and Sustainability: Algorithmic Precision and Efficient Assembly
The construction process was a testament to precision and efficiency. Each metal tube’s shape was designed to unfold into a flat, closed curve, allowing for precise fabrication using CNC technology. The connection points and hole diameters were determined through algorithms, ensuring a seamless assembly process without the need for additional connecting components. The metal tubes were directly joined using screws, with all the screw locations and hole sizes pre-determined through computer calculations. The entire structure was prefabricated in a factory and assembled on-site within the limited two-day setup period, demonstrating the effectiveness of parametric design in construction.
Post-Completion Evaluation and Feedback: A Landscape Pavilion that Captivated Attention
The pavilion, suspended from a metal grid supported by five steel columns, was designed to have its ends gently sway with the touch of visitors, echoing the dynamic nature of the design. The architects incorporated readily available factory elements, such as orange sound-absorbing cotton secured onto trolleys with packing straps, to create display stands and seating, fostering a sense of familiarity and industrial aesthetics. The completed Fluid Metal Pavilion was a resounding success. Its unique aesthetic and interactive elements transformed it into a landscape feature within the exhibition hall, attracting significant attention to the RL brand. The pavilion stood as a testament to the power of parametric design in creating engaging and memorable exhibition spaces that effectively communicate a brand’s identity and expertise.
Project Information:
Project Type: Exhibition Pavilion
Architect: ZERO Architecture
Design Team: Lin Yilin, Zheng Yupeng, Wang Zhigang
Client: Shanghai Rilang Doors and Windows Co., Ltd.
Project Location: China
Building Area: 90 square meters
Project Year: 2023
Photographer: Zhu Runzi, ZERO Architecture


