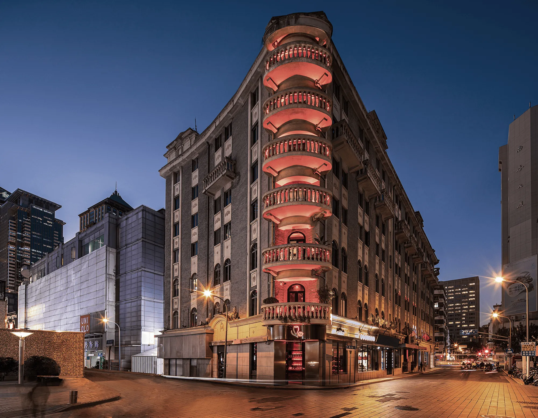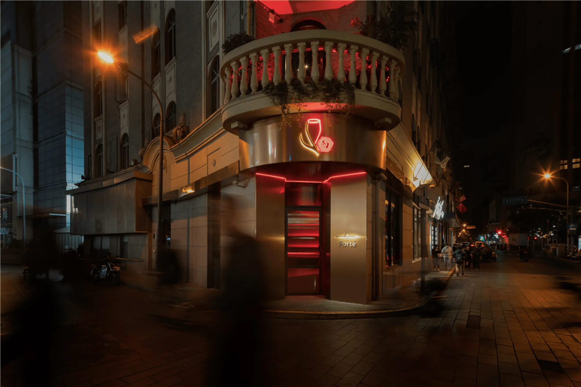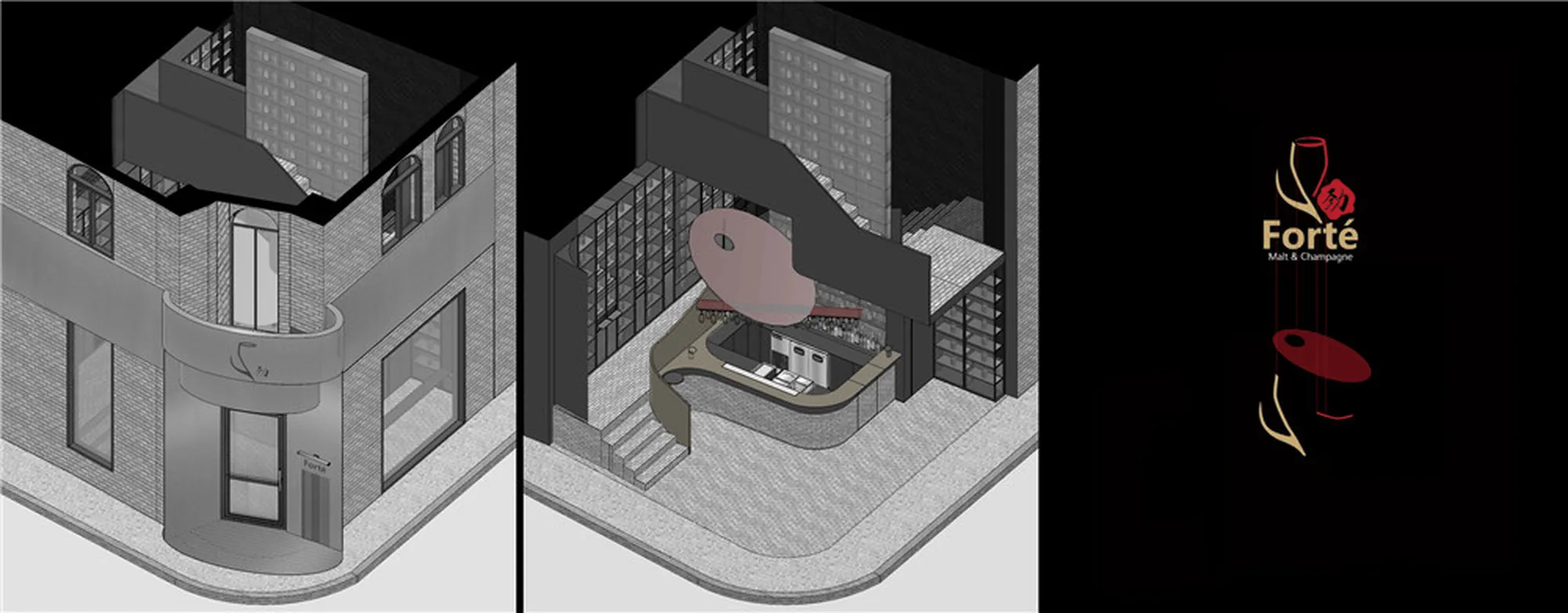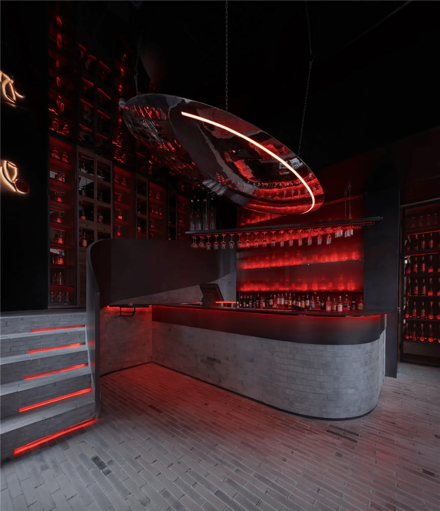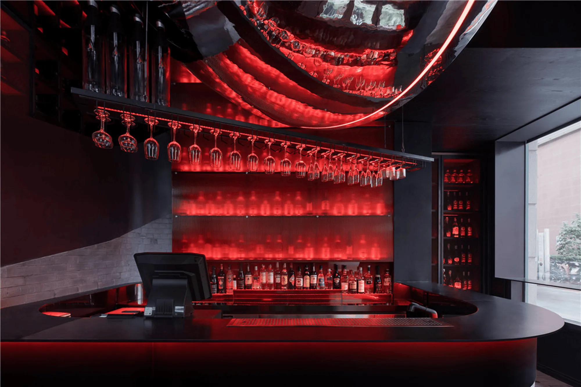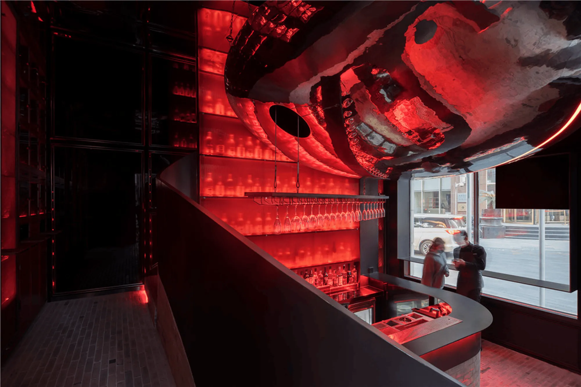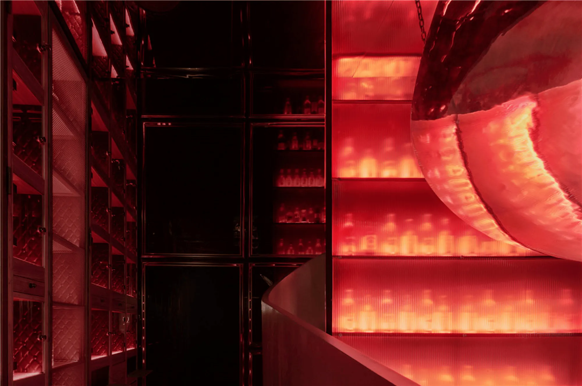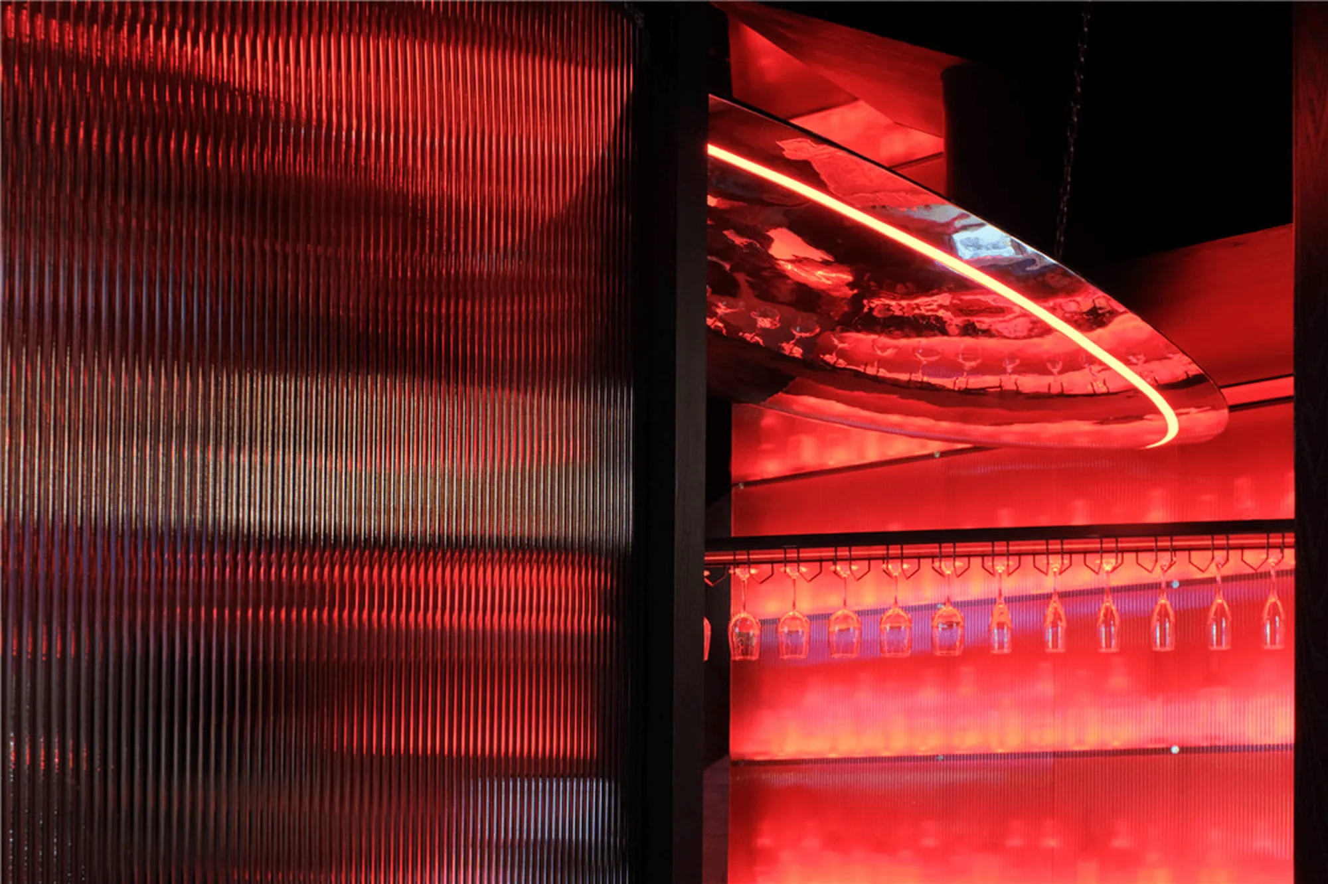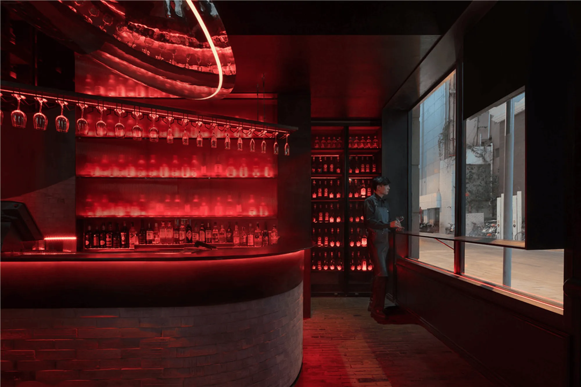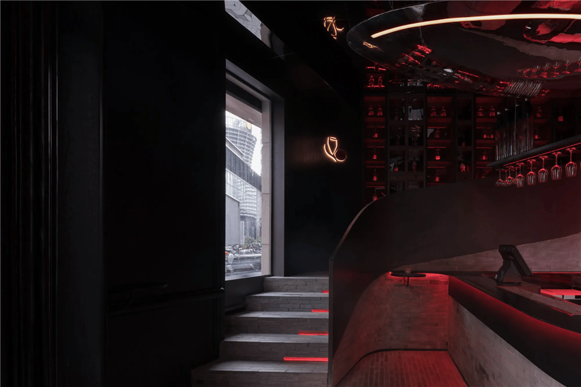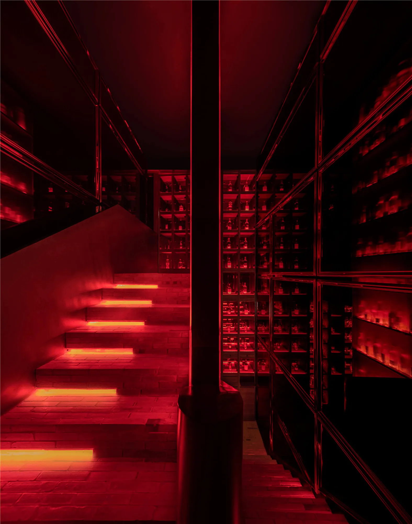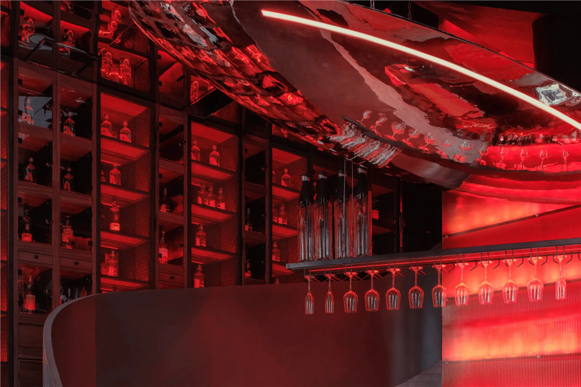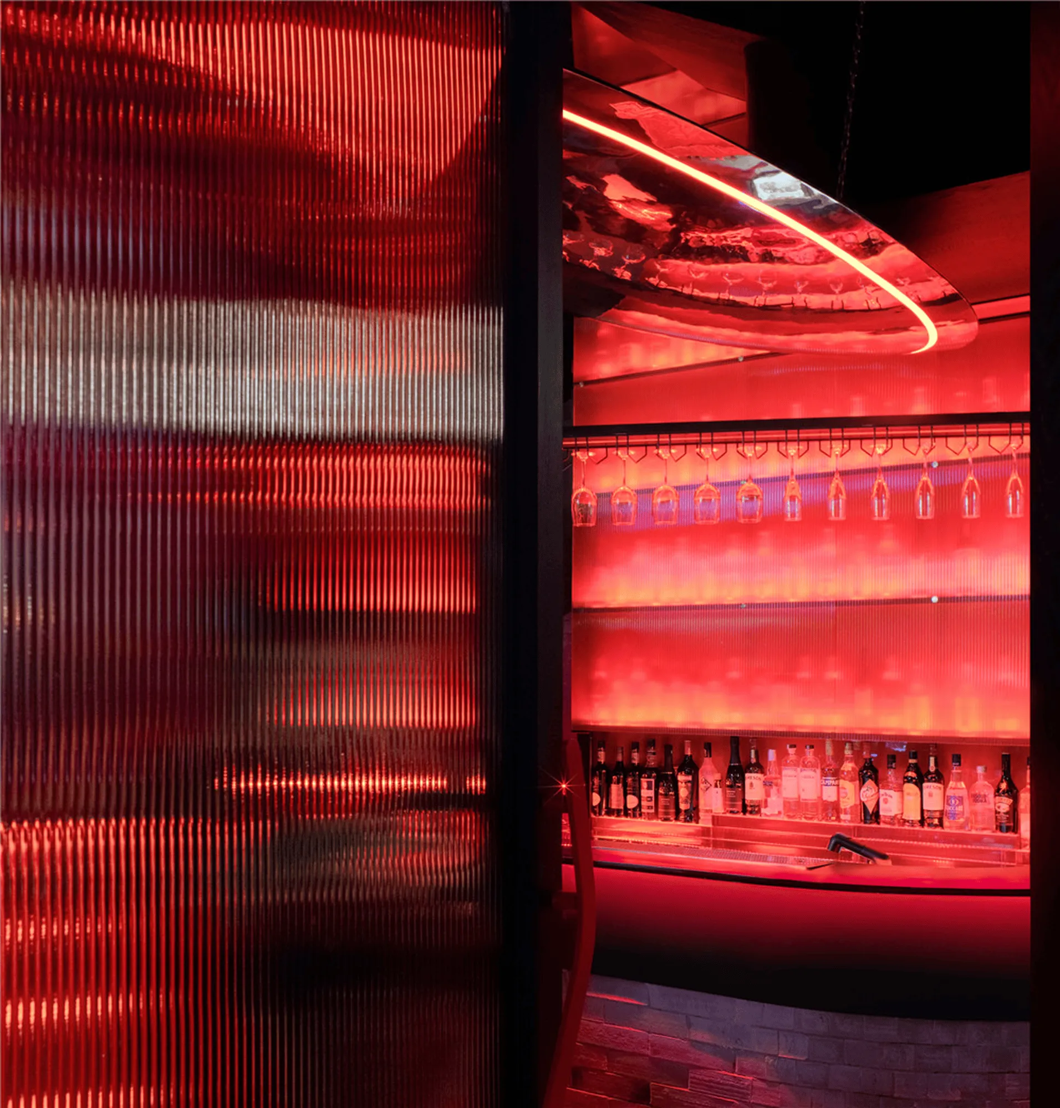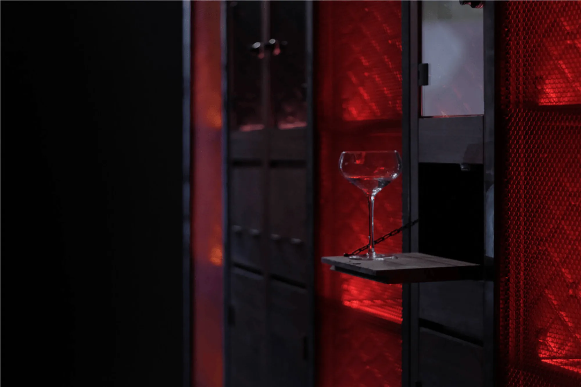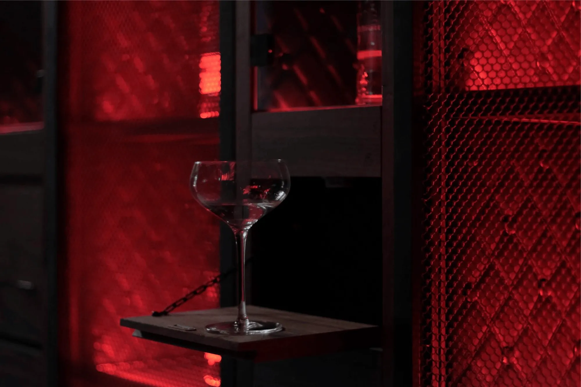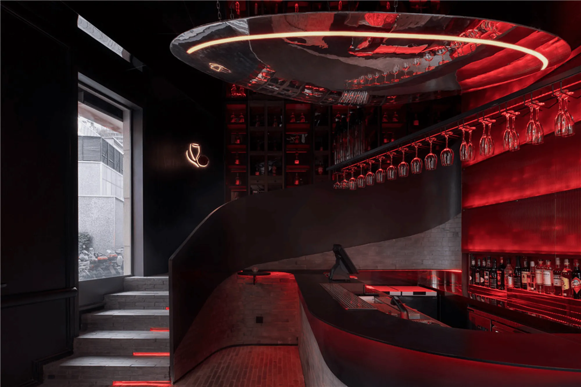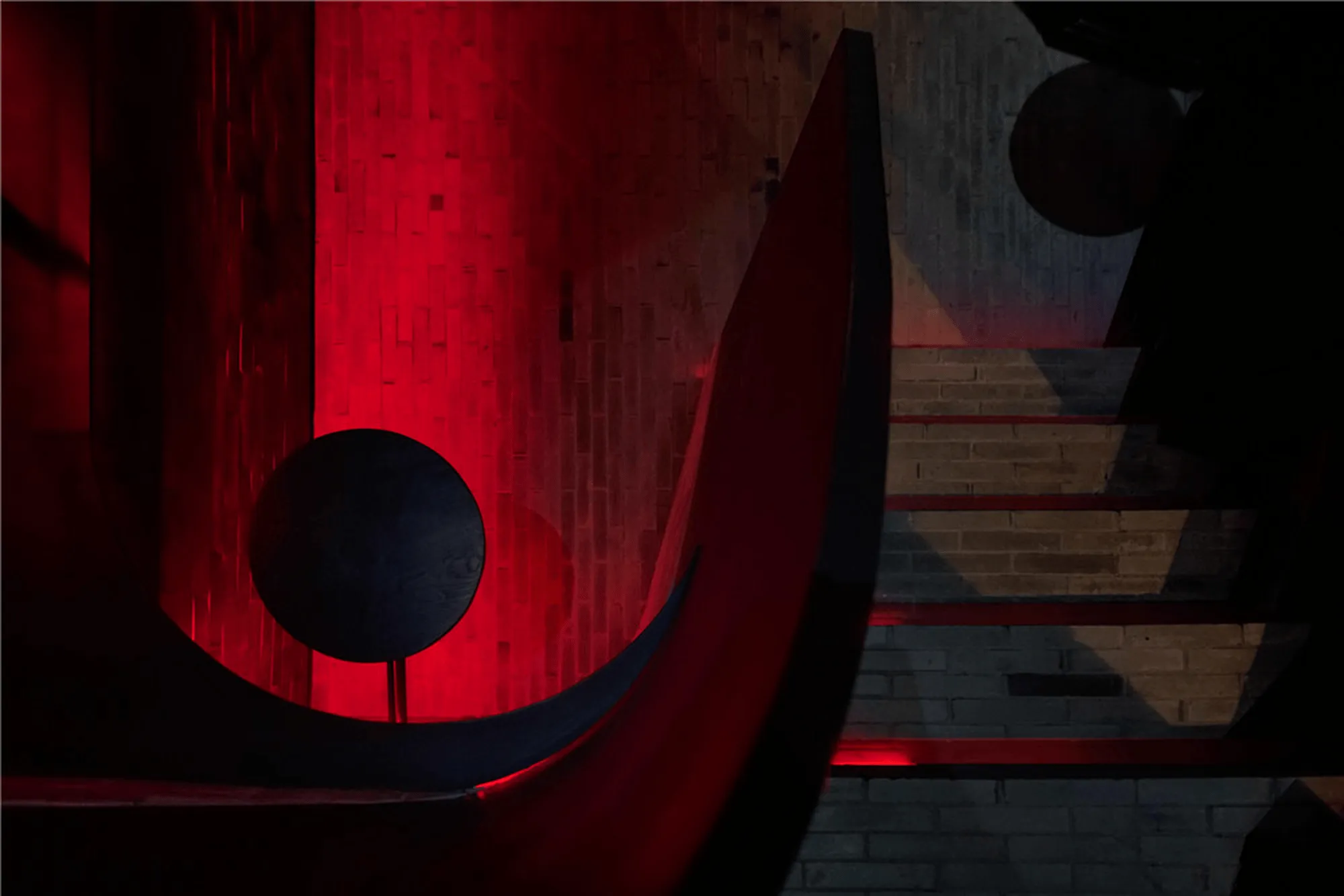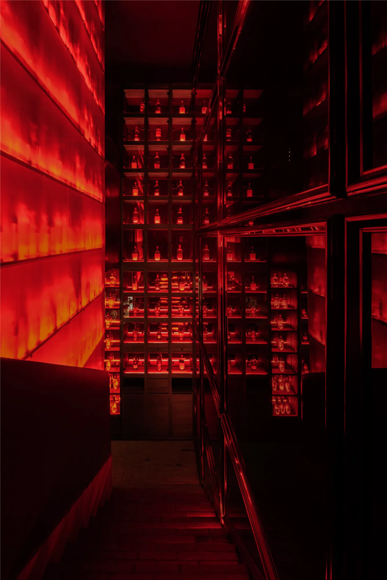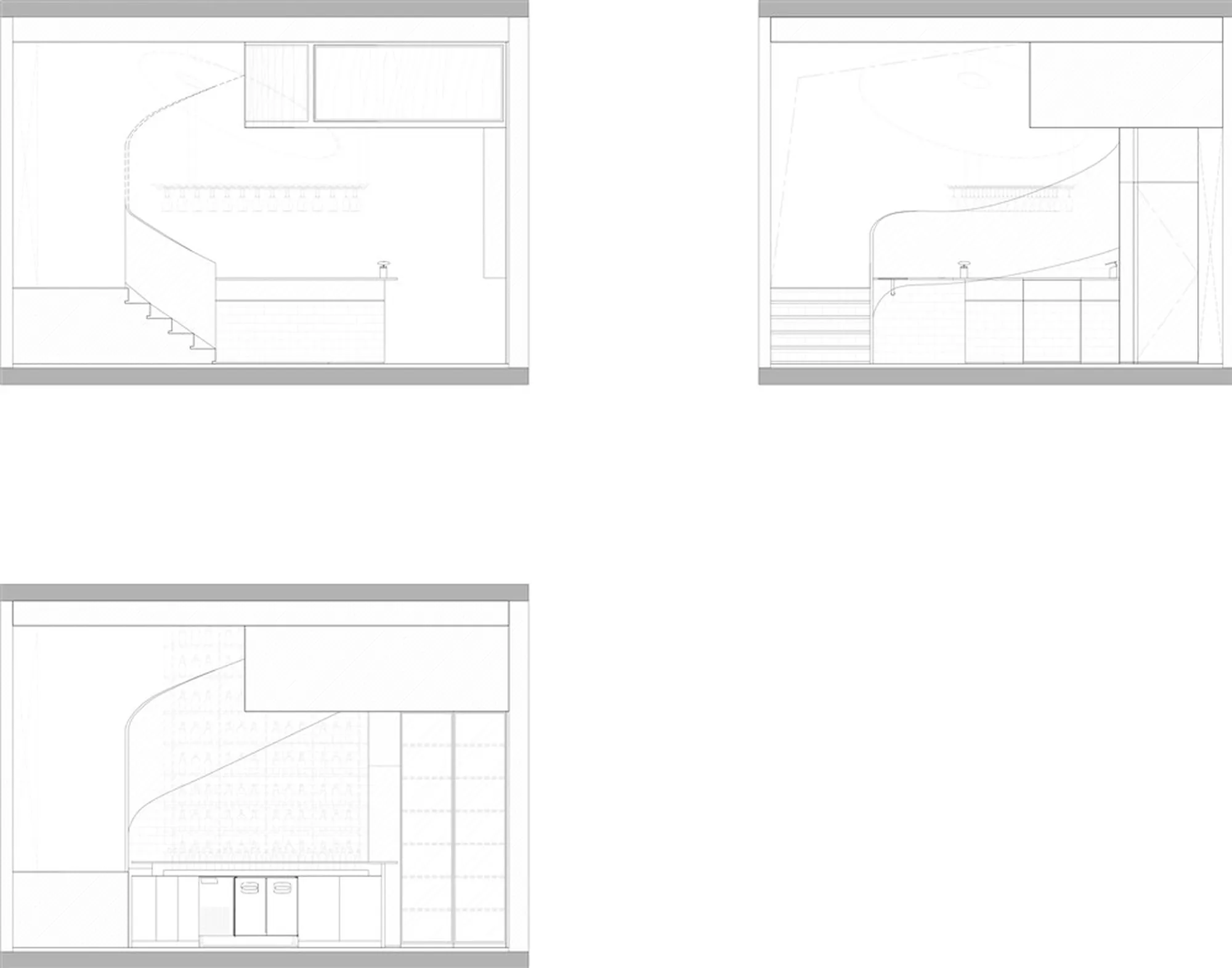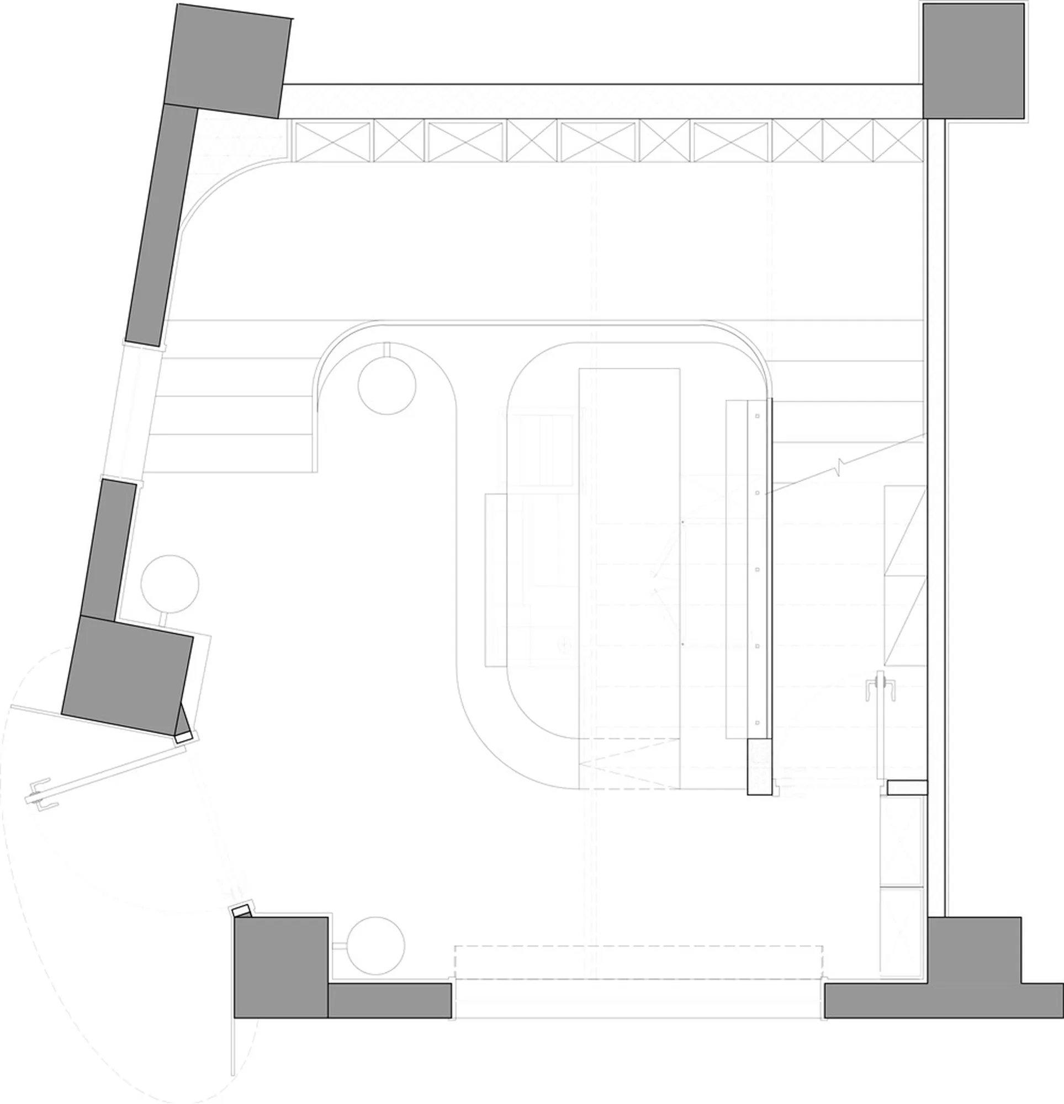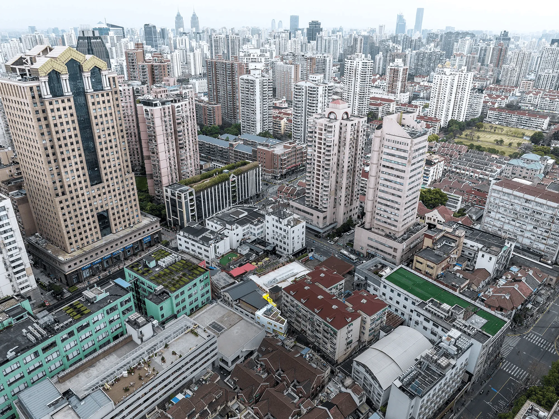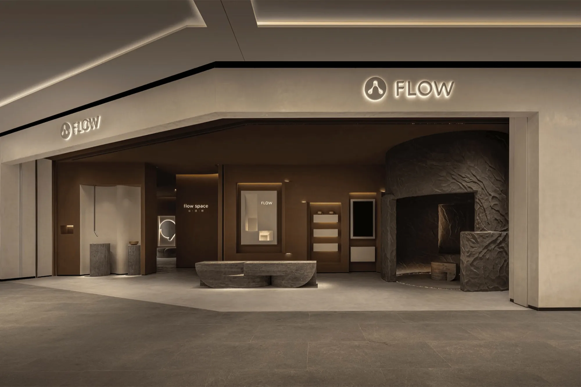RooMoo’s Forte Bar in Shanghai embraces a bold red color palette and a playful juxtaposition of materials to create a dynamic space within a historic 1920s building. The bar’s design draws inspiration from the brand’s logo, transforming it into an architectural element that defines the space.
The Forte Bar, a vibrant and playful new addition to Shanghai’s bustling nightlife scene, is located within a historic 1920s building, its exterior characterized by deep gray brick walls and Western ornamentation. RooMoo, the design studio behind the project, sought to inject a burst of energy into this historic space, infusing it with the bold and unrestrained spirit of the Forte brand. RooMoo’s design concept centered around the brand’s signature red color, drawing inspiration from the psychological associations of this hue—representing dynamism, boldness, and a spirit of camaraderie. This energy, coupled with the inherent qualities of the space, was translated into an atmosphere that exudes vibrancy and a sense of liberation. The design team aimed to seamlessly integrate the exterior gray brick walls into the interior design, incorporating various gray-toned materials to create a cohesive aesthetic. They further amplified the Forte brand identity by deconstructing its logo, transforming its elements into an intricate system of architectural details. The bar’s curved staircase echoes the curves of the left side of the logo, a gradual transition from metal to brick that evokes a feeling of upward rotation. The ceiling’s arched stainless-steel mirror reflects the shape of the logo’s central cup, creating a visual illusion of swirling movement. This strategic integration of the logo serves to intertwine the brand with the space itself. The bar’s atmosphere, fueled by music and alcohol, is intended to evoke a sense of ease and joy, even amidst a high-energy setting. The designers selected a palette of materials that evoke a dynamic interplay of movement and stillness, with metals, glass, and gray brick taking center stage. These materials are carefully curated to infuse the static elements of the space with a sense of dynamism. To enhance the visual illusion within the space, RooMoo deftly combined materials with the movement of people. Deep gray mirror-polished stainless steel forms the ceiling, and recessed deep gray mirror-polished stainless steel is used for the hanging fixtures. The fixtures’ curved shape evokes a sense of rotation, and the reflective surface expands the spatial dimension. The shifting patterns of light and the flow of people create ever-changing reflections, resulting in a captivating display that varies depending on the viewing angle. In addition to metal, RooMoo sought to incorporate materials that naturally exhibited a wave-like texture. They employed brown corrugated glass for the facade and interior wine racks, while red corrugated glass, echoing the brand’s color scheme, features prominently along the hallway, adding a vibrant visual accent to the space. The back bar also boasts red translucent glass bricks, adding a touch of mystery and allure to the overall aesthetic. Despite the bold interventions, RooMoo embraced the inherent history of the building, preserving the iconic gray brick that signifies the era. This material is meticulously re-arranged within the bar’s interior, adorning the bar counter, floor, walls, and stairs. The meticulous placement of the bricks simultaneously softens the historical presence while retaining the building’s heritage. In terms of lighting, RooMoo strategically incorporated indirect, color-changing LED strips on the bar counter, tables, and wine racks, aiming to create a sense of layering and connection within the space. The stairwell lighting features an intentional ‘half’ design, enhancing the staircase’s cascading effect and minimizing glare. Within this captivating space, the interplay of metallic textures and flowing corrugated glass results in a captivating blend of materials, each showcasing its unique charm. RooMoo skillfully integrates vintage elements and constructs a captivating environment where intoxicating wines and mesmerizing music intertwine. Due to spatial constraints, every element of the bar’s design underwent meticulous planning and optimization. The wine display cabinet near the staircase discreetly incorporates small tables, providing a temporary surface for holding wine glasses. The bar wall is equipped with cushions, offering guests a comfortable spot to lean back and savor their drinks. The bar features wine racks on nearly every wall, strategically incorporating both display and storage elements. This deliberate design approach not only fulfills practical needs but also showcases the designers’ ability to maximize space, providing a compelling and immersive brand experience.
Project Information:
Project Name: Forte Bar
Project Type: Restaurant, Bar
Project Location: 931 Nanjing West Road, Jing’an District, Shanghai
Average Spending: 337 yuan per person
Design Company: RooMoo
Project Area: 45 square meters
Main Materials: Gray Brick, Brown Steel Plate, Natural Walnut Wood Veneer, Metal Mesh, Curved Custom Mirror Stainless Steel, Red Glass Brick, Corrugated Glass
Photography Copyright: Xiao Yunnnn Studio
Project Client: Kestyle Hotel Group


