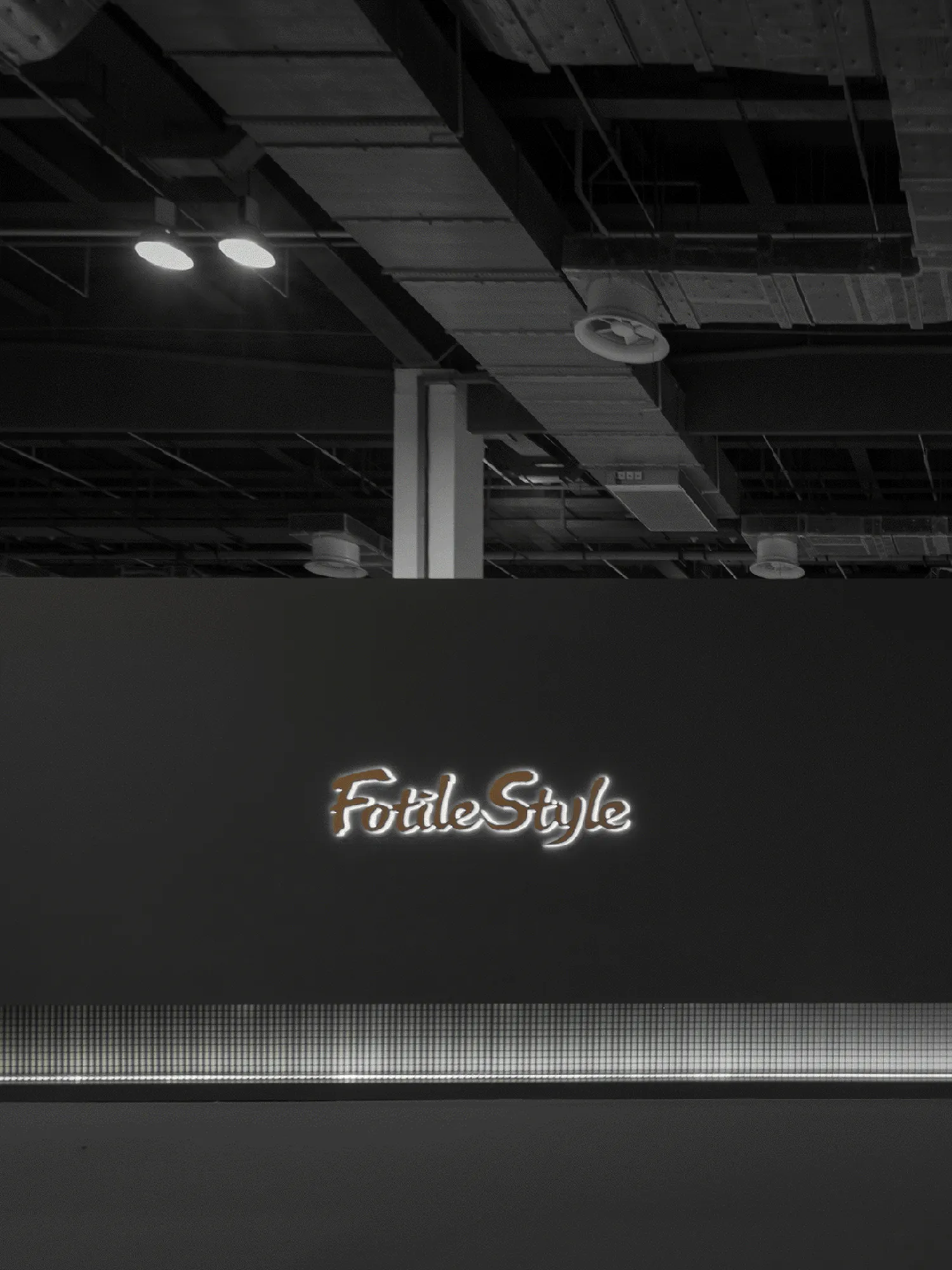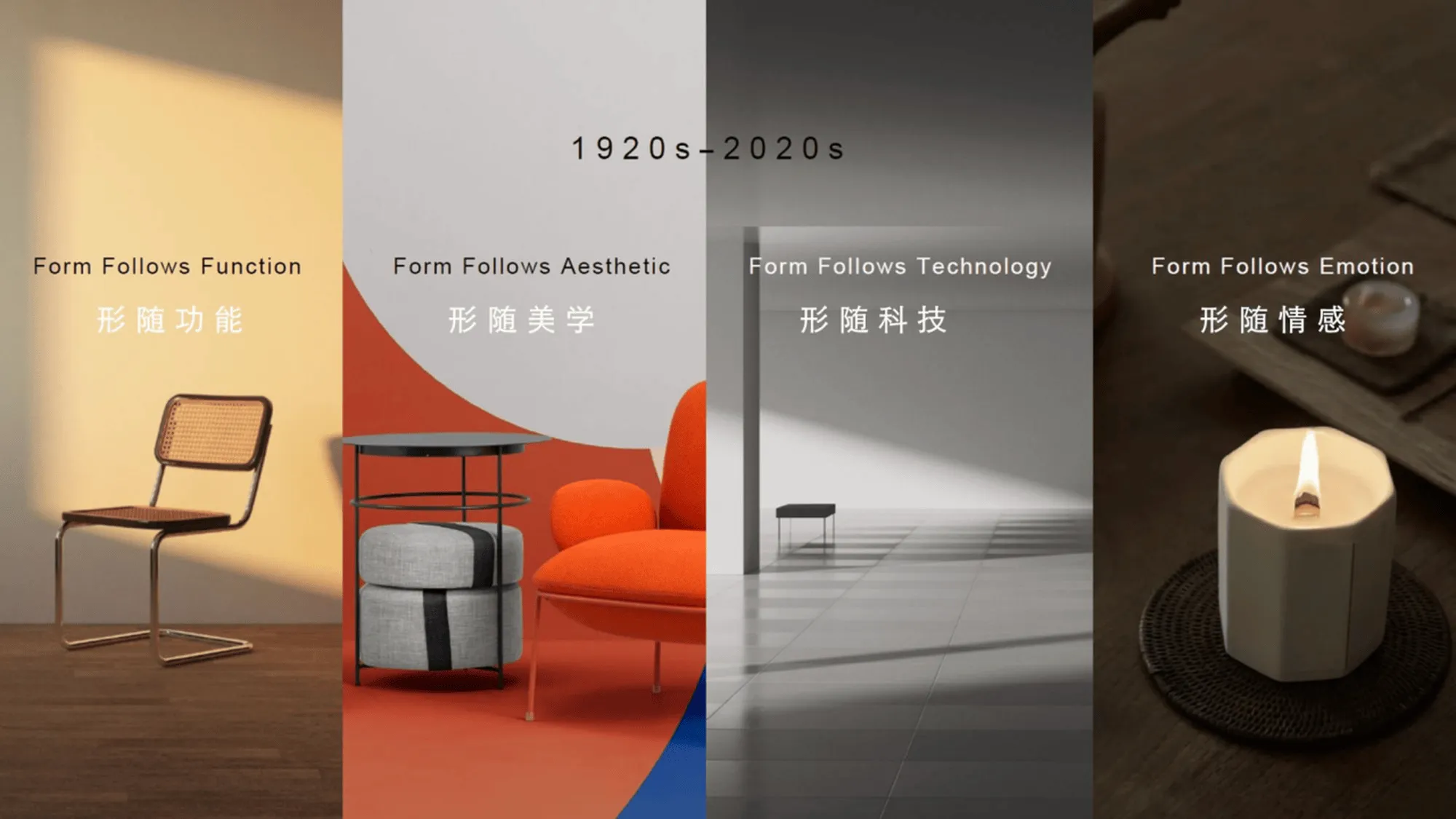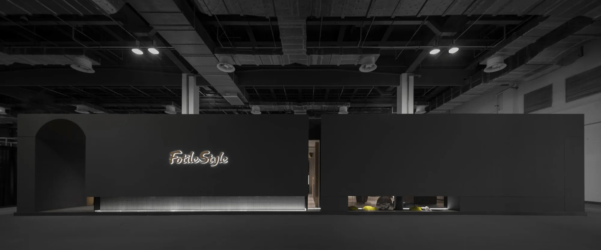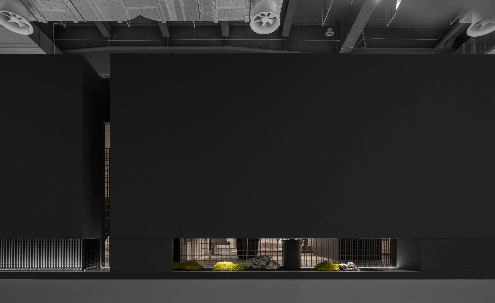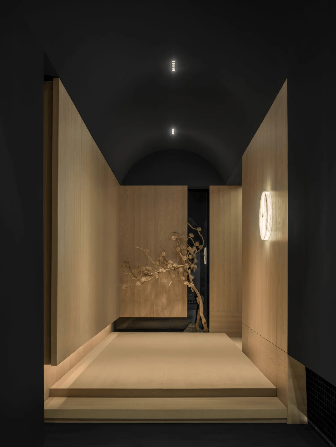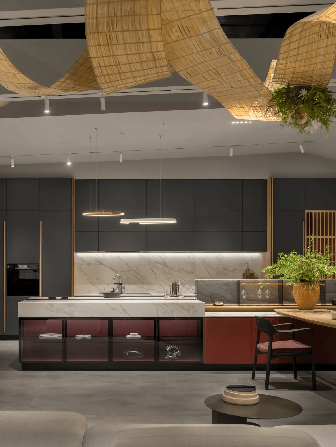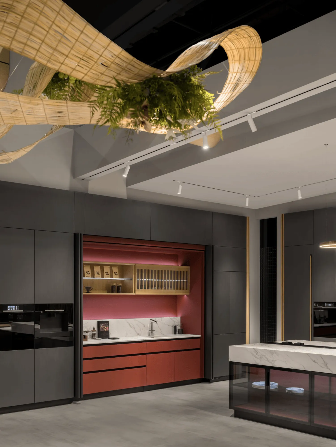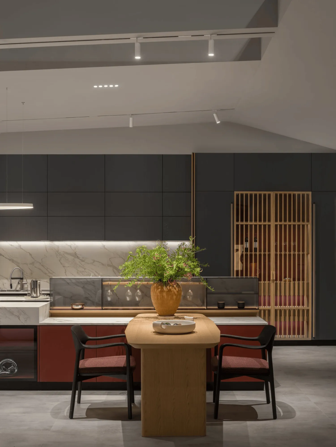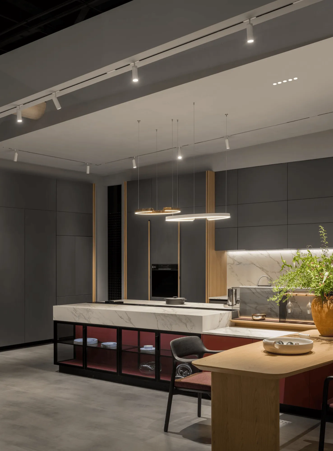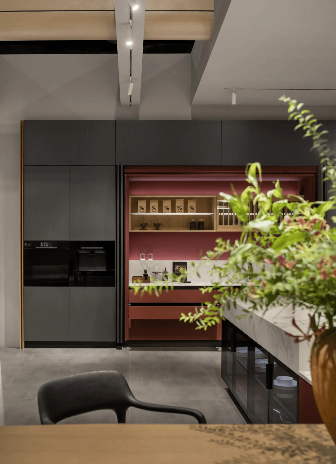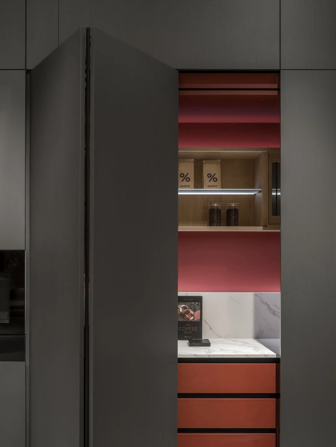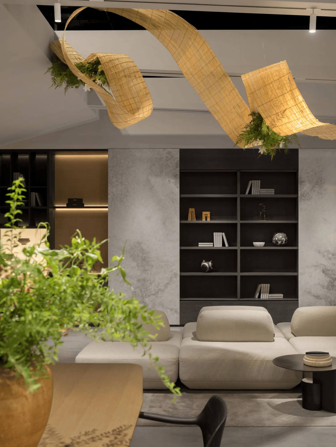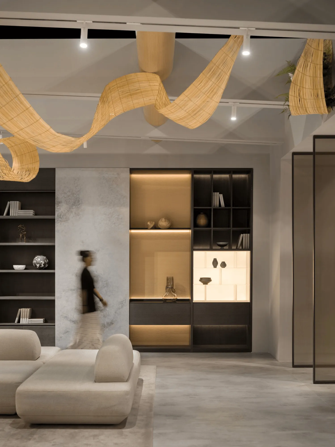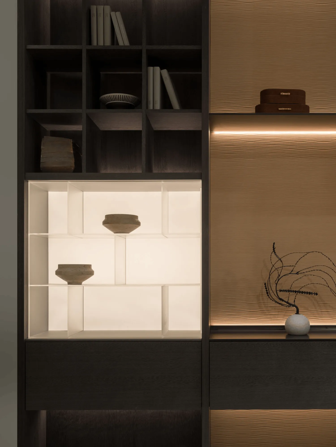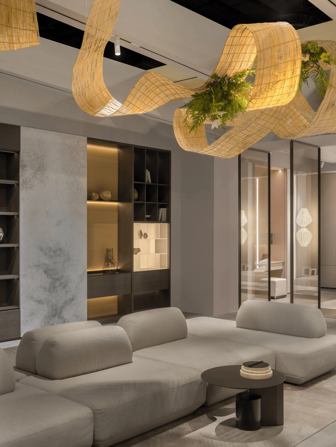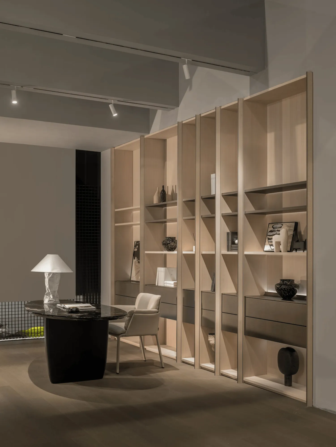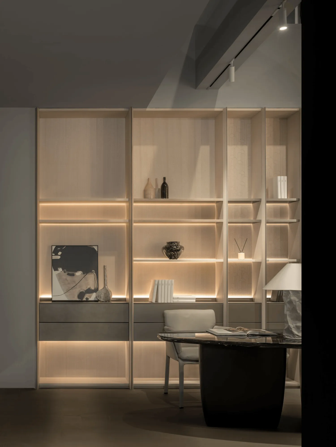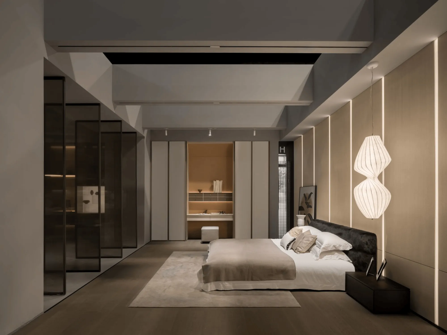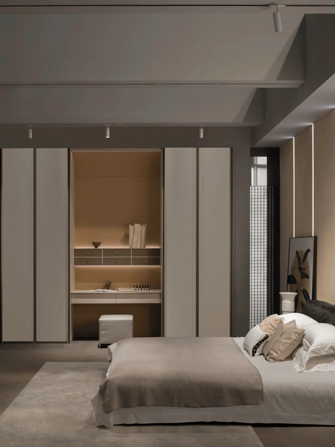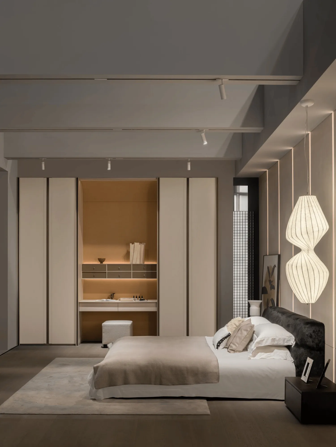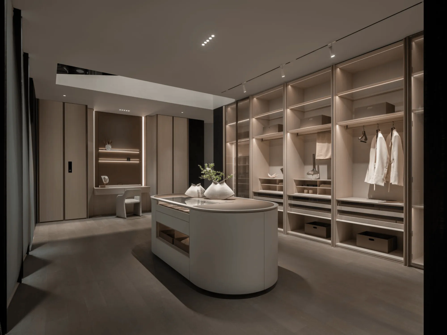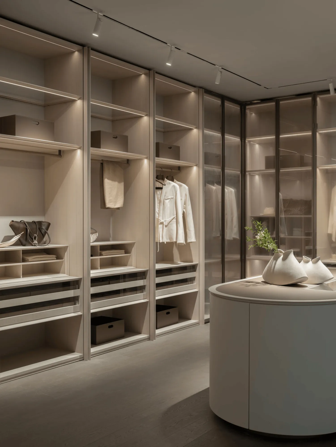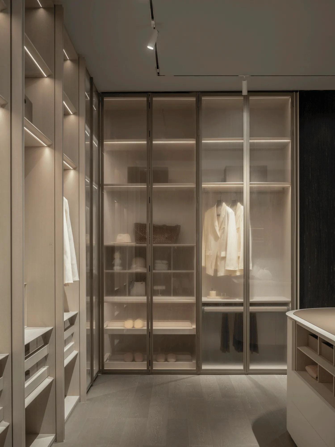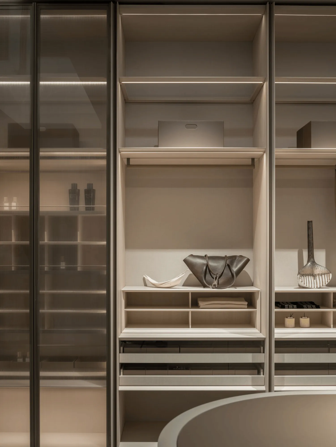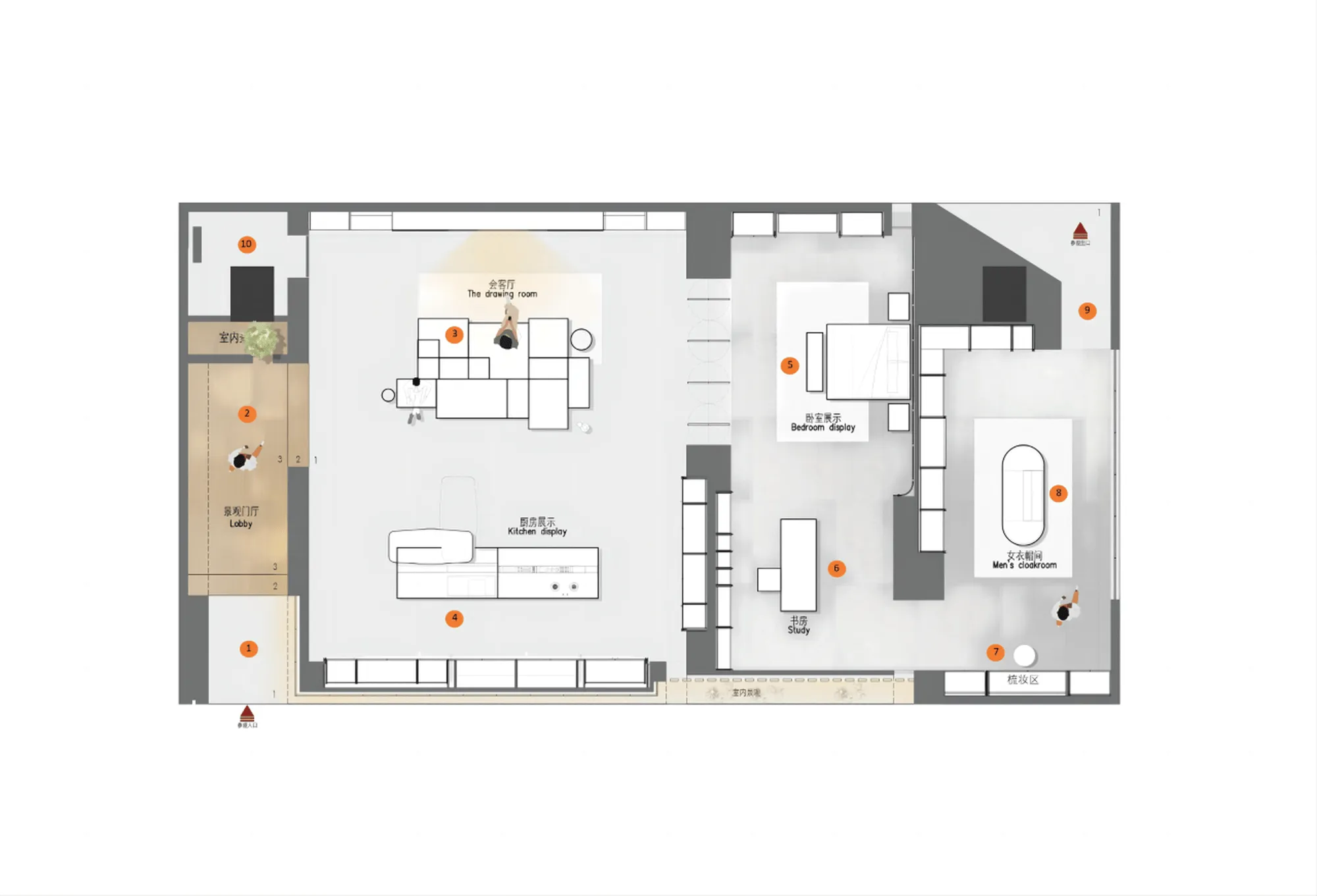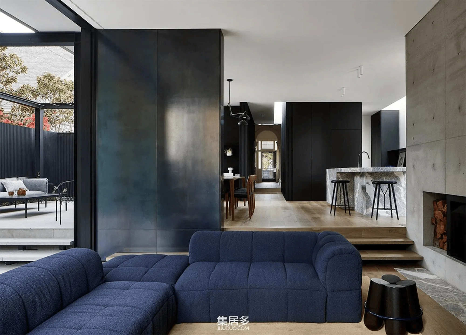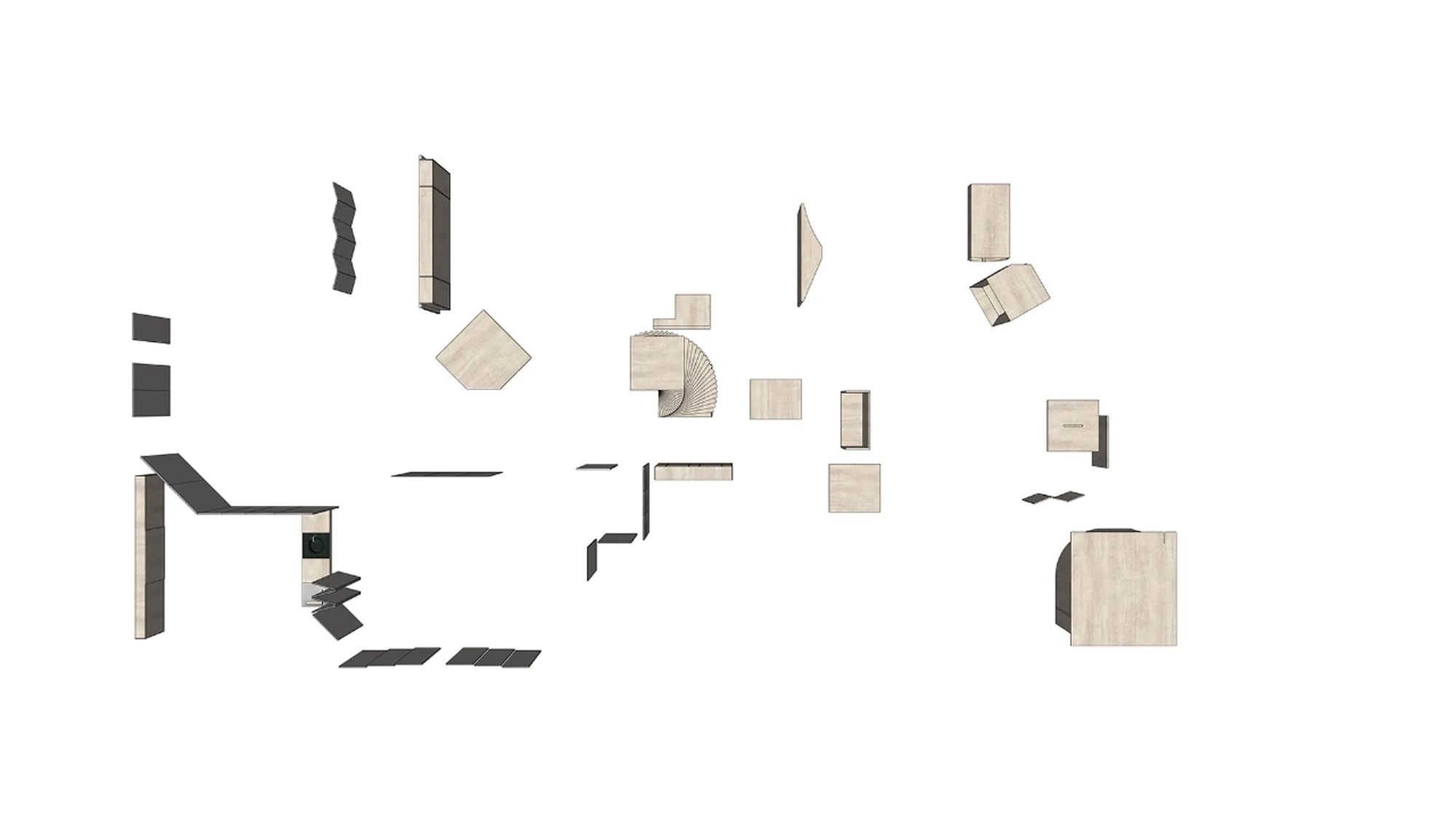FotileStyle 2024 Design Shanghai showcases innovative space design centered around emotional expression, integrating technology and aesthetics.
Contents
Embracing Emotion in Design
In an era where self-awareness and emotions are paramount, FotileStyle’s 2024 Design Shanghai exhibition, themed “Form Follows Emotion,” delves into the exploration of spatial emotional expression. Drawing inspiration from natural forms, the design seamlessly integrates smart home technology, creating spaces that resonate with the inhabitants’ emotional needs. Through meticulous attention to detail, material contrasts, and color palettes, the design fosters an interactive sensory experience, blurring the lines between functionality and aesthetics.
Zoning for Social and Private Life
A pivotal element of the design is the rotating central axis door, effectively dividing the exhibition space into distinct zones: a daytime area dedicated to social interaction and a nighttime area for privacy and rest. This separation caters to the diverse needs of modern living, offering both communal and personal spaces within a single entity. The strategic use of light and shadow, achieved through partial grille lighting and side metal windows, adds depth and visual interest while ensuring a sense of seclusion.
Fluid and Functional Spaces
The entrance hall serves as a transitional space, guiding visitors from the external world into the heart of the exhibition. The stepped platform elevates the spatial experience, enhancing the sense of arrival and engagement. The daytime area embraces the LDK (living, dining, kitchen) concept, seamlessly connecting the entrance corridor to the open-plan kitchen and dining space. This integrated layout maximizes space utilization while offering both practicality and aesthetic appeal.
The Heart of the Home: ‘Chixia’ Kitchen
The kitchen, named ‘Chixia’ and inspired by the soft glow of dawn, stands as the centerpiece of the design. It harmoniously blends the sleekness of mixed paint, the natural texture of stone, and the warmth of wood. A symmetrical design language further enhances the visual appeal, emphasizing both storage and display elements. The kitchen’s functionality is paramount, featuring separate zones for Chinese and Western cooking, an island counter, and a dining area, catering to diverse culinary needs and social scenarios.
Flexibility and Entertainment
Recognizing the importance of entertainment and social interaction, the design incorporates an electric sliding door cabinet. This versatile element seamlessly transitions between modes: a meeting mode for in-depth conversations and a viewing mode for immersive entertainment experiences. The sliding door reveals a laser TV, accompanied by synchronized lighting adjustments, creating a dedicated home theater environment.
Seamless Transitions and Dynamic Experiences
The living room cabinets maintain a cohesive color scheme while artfully combining metal, acrylic, stone, and wood. The symmetrical arrangement showcases the versatility of storage and display, adding to the overall aesthetic harmony. The use of rotating doors ensures spatial fluidity while providing subtle separation between functional areas. The sloping ceiling structure and horizontal beam network not only guide the flow of space but also offer a dynamic visual experience.
Tranquility and Focus in the Study
The study space incorporates a transparent design approach, integrating carefully placed openings and grilles with the surrounding landscape. This approach enhances visual depth, regulates light, and maintains privacy, creating a serene and conducive environment for reading and work. By intentionally lowering the visual height, external distractions are minimized, fostering a sense of focus and tranquility.
Restful Retreat: The Bedroom
The bedroom’s hollowed-out beam and column structure echoes the design language of the kitchen and dining area, reinforcing spatial continuity and visual cohesion. Warm wood tones create a cozy and inviting atmosphere, while contrasting dark wood textures add depth and richness. Smart lighting further enhances the ambiance, allowing for seamless transitions between different moods and scenarios.
Personalized Storage: The Dressing Room
The ‘Huayin’ dressing room, inspired by the delicate beauty of blooming flowers, showcases a minimalist aesthetic with a rich design vocabulary. The seamless integration of wood, metal, leather, glass, and acrylic materials creates a luxurious and functional space. The color scheme continues from the bedroom and study, with a combination of light and dark wood textures adding visual interest. Decorative poles adorned with petal elements enhance the three-dimensionality of the space, infusing warmth through fabric-covered cabinet back panels.
Functionality and Individuality
Corner folding doors address the challenge of hard-to-reach corners in traditional wardrobes, maximizing storage potential. The transparent glass doors and soft color palette contribute to a sense of openness and airiness. The dressing room features a diverse range of functional modules, catering to the individual needs of each family member. This bespoke design approach ensures a personalized storage solution that enhances both practicality and aesthetic appeal.
Project Information:
Architects: SYG_D
Area: 270㎡
Project Year: 2024
Project Location: Shanghai, China
Main Materials: Mixed paint, Stone, Wood, Metal, Acrylic, Leather, Glass
Project Type: Exhibition Space
Photographer: ENV Architectural Photography


