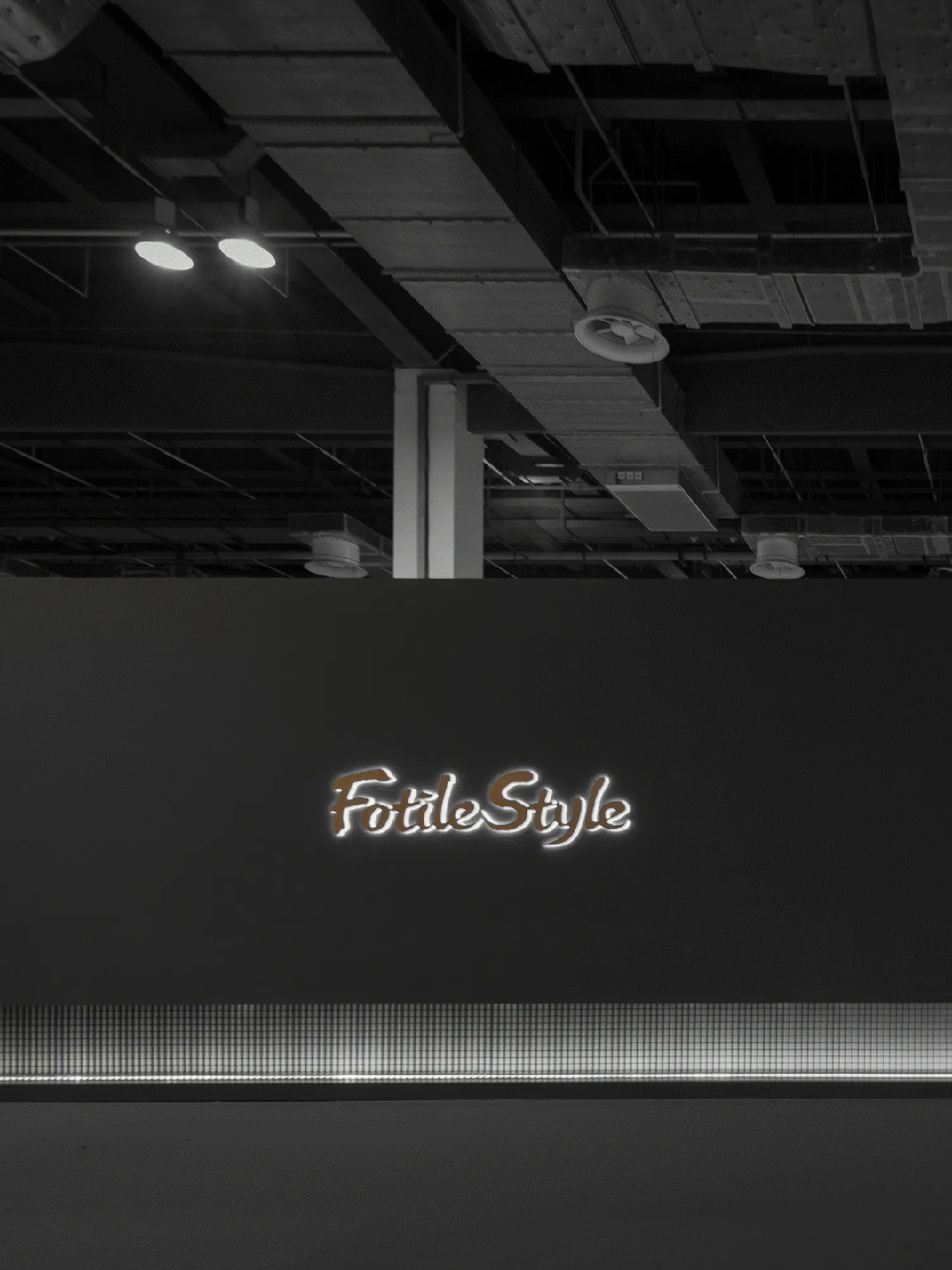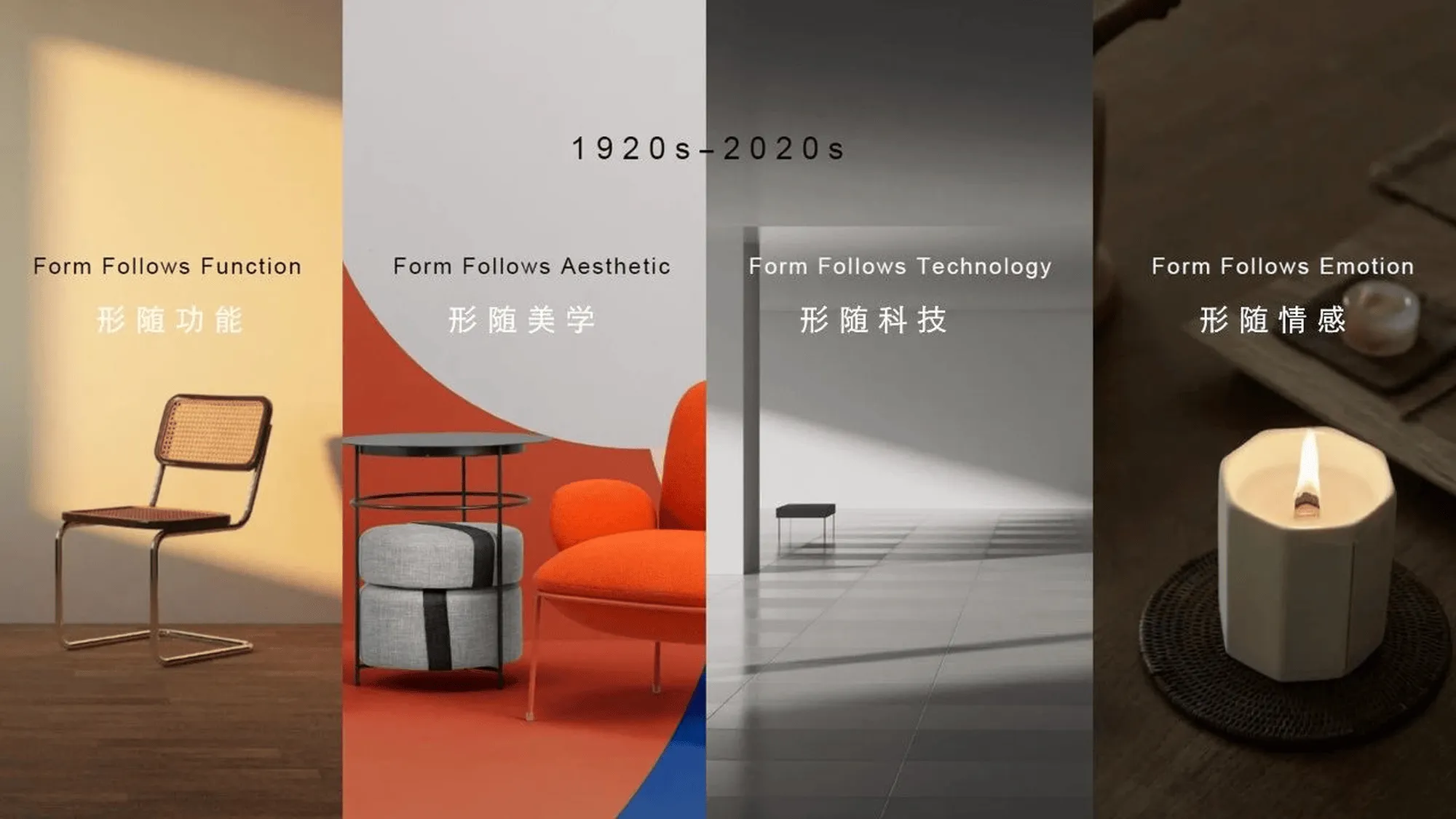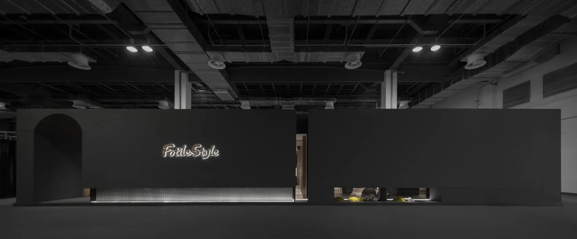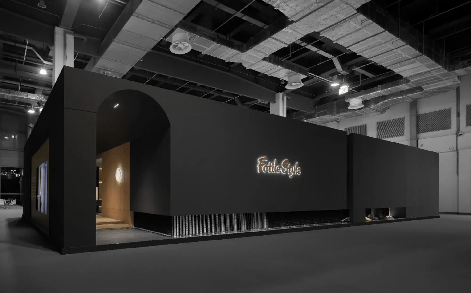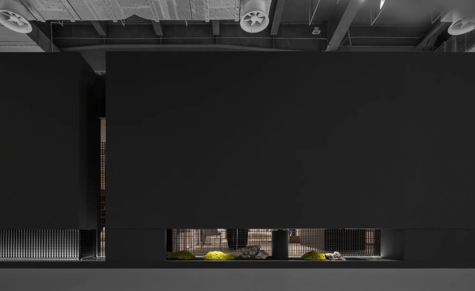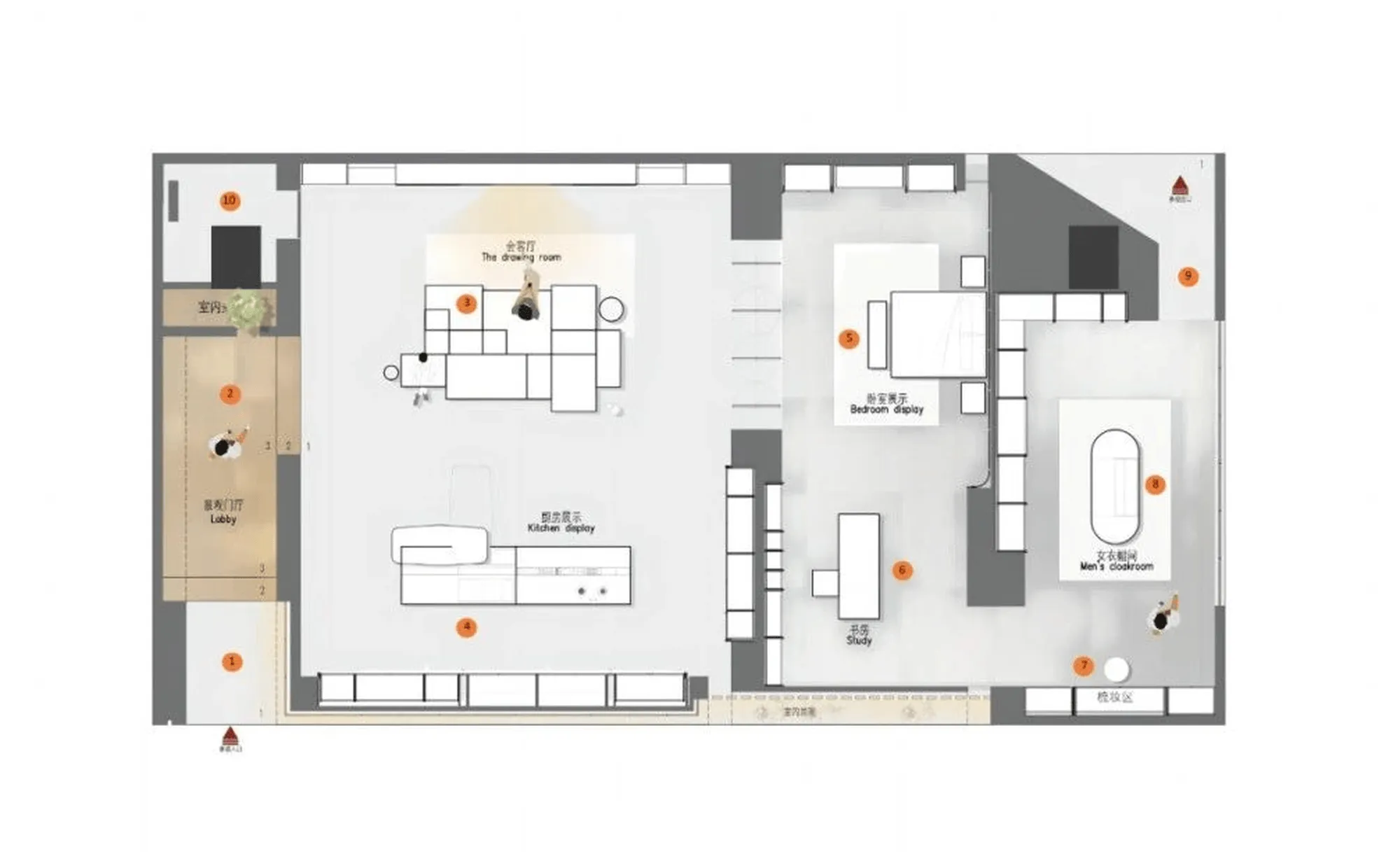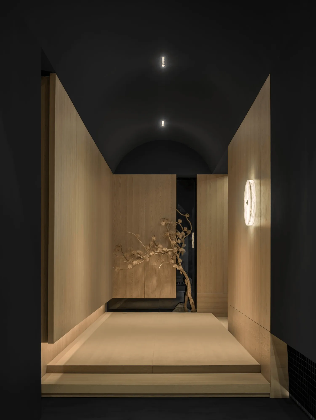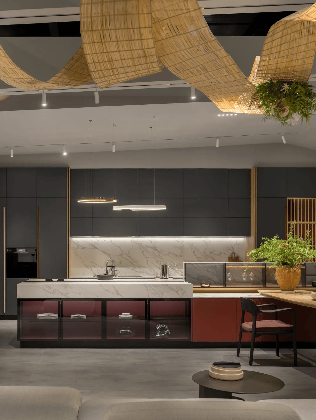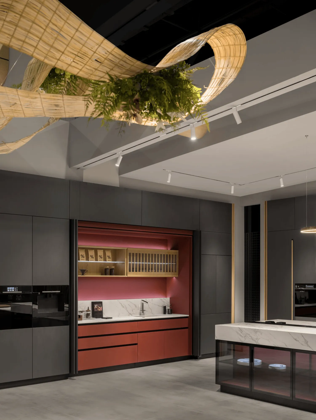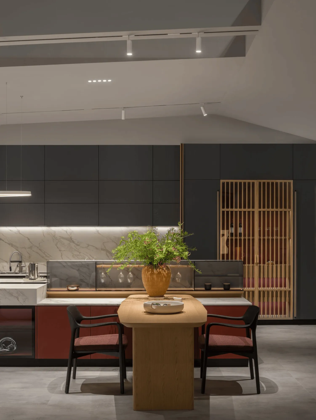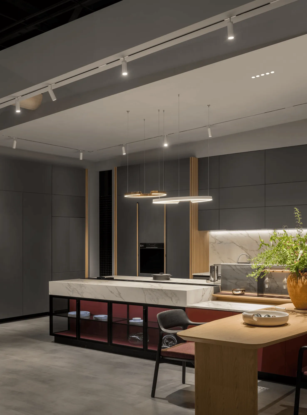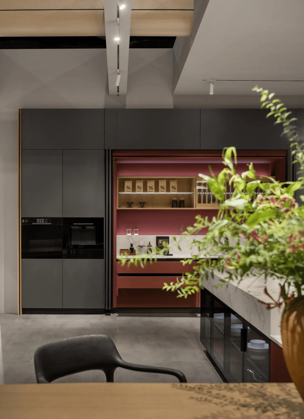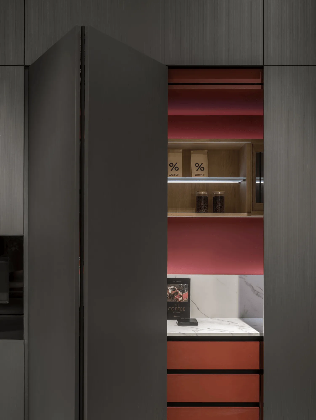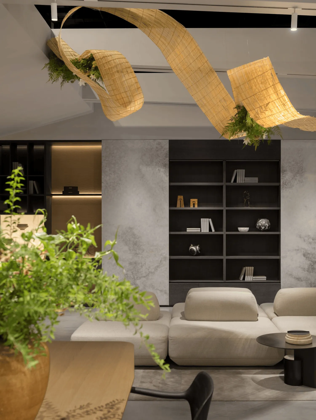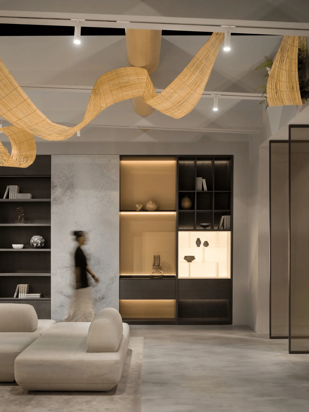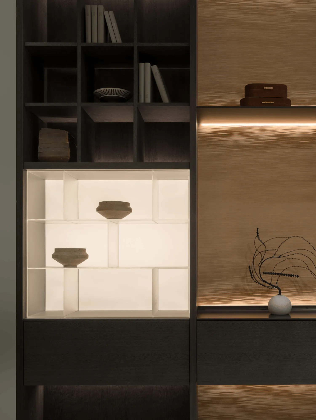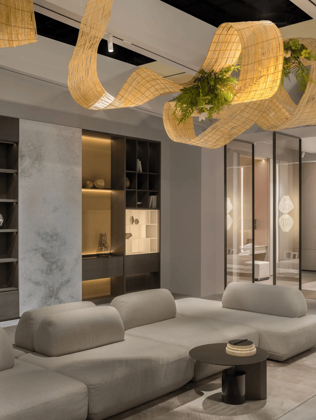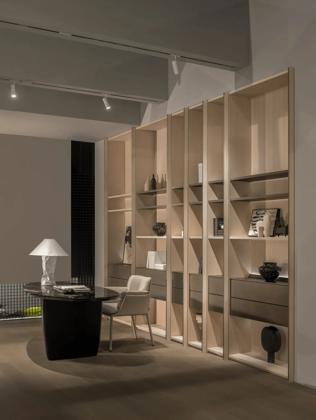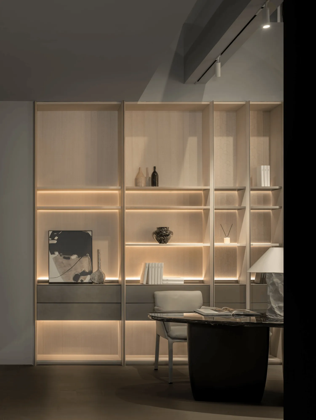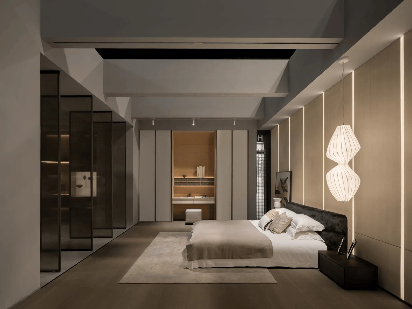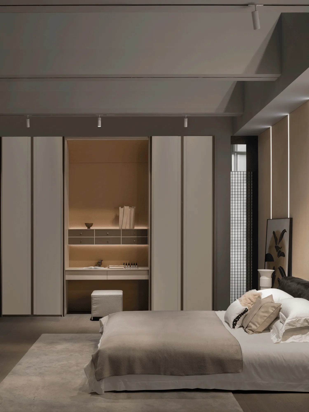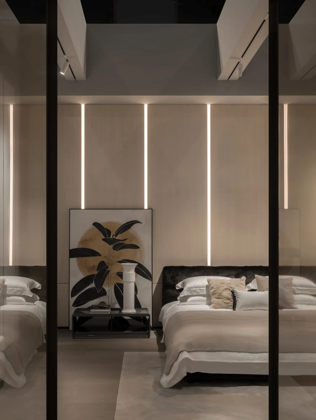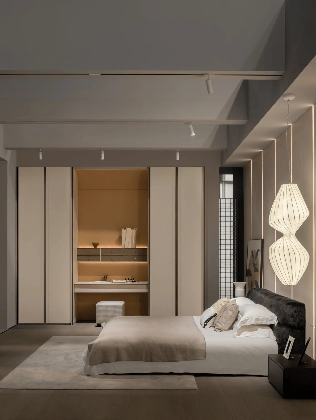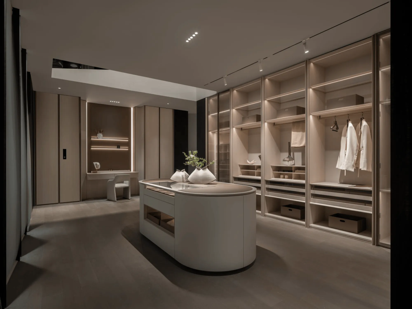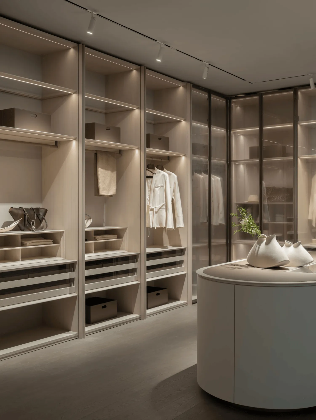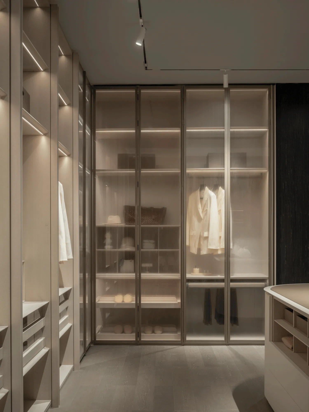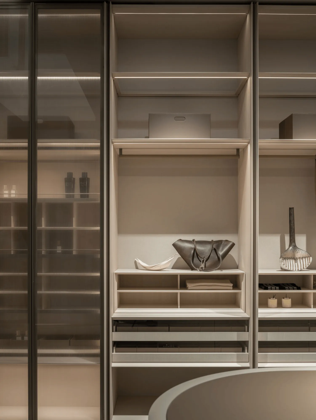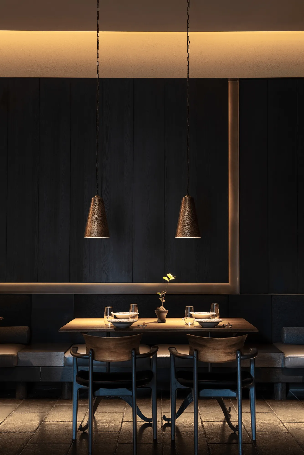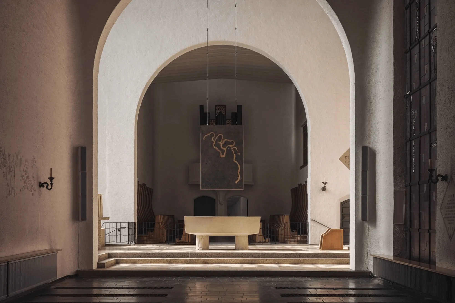FotileStyle’s Shanghai exhibition explores spatial emotion through design and technology.
Contents
Embracing Emotional Design in the FotileStyle Exhibition
The FotileStyle 2024 exhibition at Design Shanghai is a compelling exploration of spatial emotion, focusing on the concept of “Form Follows Emotion.” Recognizing the increasing importance of personal feelings and moods in contemporary society, the design utilizes natural forms and integrates intelligent technology to craft a holistic living experience that resonates with users on an emotional level. The exhibition space transcends mere functionality, becoming a canvas for sensory engagement, employing design techniques such as attention to product details, spatial forms, material contrasts, and color palettes to evoke a sense of comfort and belonging.
Spatial Organization and Flow: Day and Night Zones
A pivotal design element is the rotating central axis door, which seamlessly divides the exhibition space into distinct day and night zones. The day zone, conceived as a shared space, caters to social interaction and entertainment needs. In contrast, the night zone offers a sanctuary for private and restful activities. Strategic use of translucent grilles, side metal windows, and interplay of light and shadow create a multi-layered visual experience while ensuring privacy. The warm, inviting lighting, combined with the thoughtful window and grille design, guides visitors through the space, fostering a sense of anticipation and connection to the concept of home.
Kitchen as the Heart of the Home: Functionality and Aesthetics
The kitchen, positioned as the heart of the home, is showcased as a dynamic and adaptable space. The LDK (Living, Dining, Kitchen) integrated design promotes a seamless flow between the entrance hall, corridor, and the open-plan kitchen, dining, and living area. This layout maximizes space utilization while prioritizing both functionality and aesthetics. The kitchen design, inspired by the warm hues of a sunrise, harmoniously blends diverse materials like mixed paint, natural stone, and wood. It demonstrates an integration of Eastern and Western design aesthetics, highlighting the potential for creating a kitchen that is both visually stunning and highly functional.
Technology Integration and Adaptive Spaces
FotileStyle integrates technology to enhance the user experience and create adaptive spaces. The kitchen features a Chinese and Western cooking area, an island counter, and a casual dining area, catering to diverse culinary needs. Additionally, it incorporates user-friendly and meticulous storage solutions, ensuring both aesthetics and convenience. The inclusion of a press-to-fold back-insert door in the Western kitchen area optimizes space for small appliances while maintaining a clean and uncluttered look. An electric sliding door cabinet further enhances adaptability, allowing for seamless transitions between social and entertainment modes. This dynamic feature transforms the space for intimate gatherings or immersive movie viewing experiences, with integrated laser TV activation and synchronized lighting adjustments.
Extending the Emotional Design Language Throughout the Home
The emotional design language extends to other areas of the home, including the living room, study, and bedroom. The living room cabinets maintain a cohesive color scheme while showcasing a sophisticated blend of metal, acrylic, stone, and wood, demonstrating diverse storage and display options. The rotating door ensures spatial fluidity and defines functional zones. The sloped ceiling and horizontal beam grid add a dynamic visual element, guiding the flow of the space. The study features a transparent design, integrating grilles and views to enhance visual depth, regulate light, and maintain privacy. The bedroom echoes the kitchen’s design with a hollowed-out beam and column structure, promoting spatial continuity. Warm wood tones create a cozy ambiance, while contrasting dark wood textures add depth and sophistication. Intelligent lighting allows for customized atmosphere settings, enhancing comfort and personalization.
Seamless Integration of Nature and Functionality
The exhibition underscores the importance of integrating nature and functionality. The bedroom and study’s suite layout considers user habits and functional needs, optimizing space utilization. The design emphasizes the connection between the built environment and the natural world, employing transparent elements and grilles to bring the outdoors in. The “Flower Hidden” design element, inspired by blossoming flowers, combines minimalist lines with rich design language, seamlessly integrating materials like solid wood, metal, leather, glass, and acrylic.
Walk-in Closet: Personalized Storage and Design
The walk-in closet seamlessly extends the design language of the bedroom and study, featuring a harmonious blend of light and dark wood textures. Decorative hanging rods with floral petal elements add visual interest and depth. Fabric-covered cabinet back panels infuse the space with warmth and softness. Corner folding doors address the challenge of accessing hard-to-reach corners in traditional wardrobe storage, maximizing storage potential. Translucent glass doors and a soft color palette prevent a sense of visual heaviness. The walk-in closet incorporates a wide range of functional modules, offering customizable storage solutions tailored to individual needs.
Project Information:
Architects: Shanghai Yaoxuan Architectural & Interior Design
Area: 270㎡
Project Year: 2024
Project Location: Design Shanghai FotileStyle Booth
Main Materials: Wood, Metal, Stone, Acrylic, Glass
Project Type: Exhibition Design
Photographers: ENV Architectural Photography


