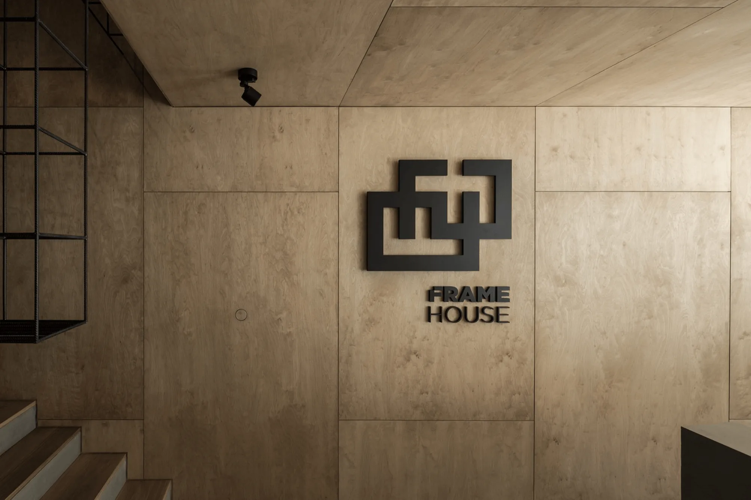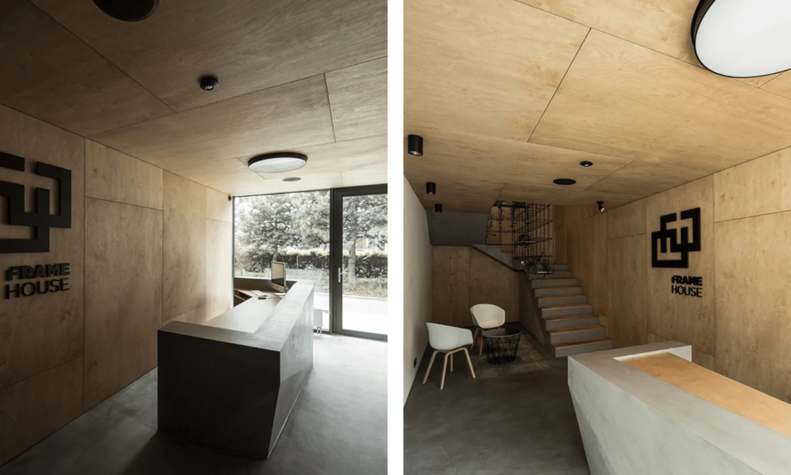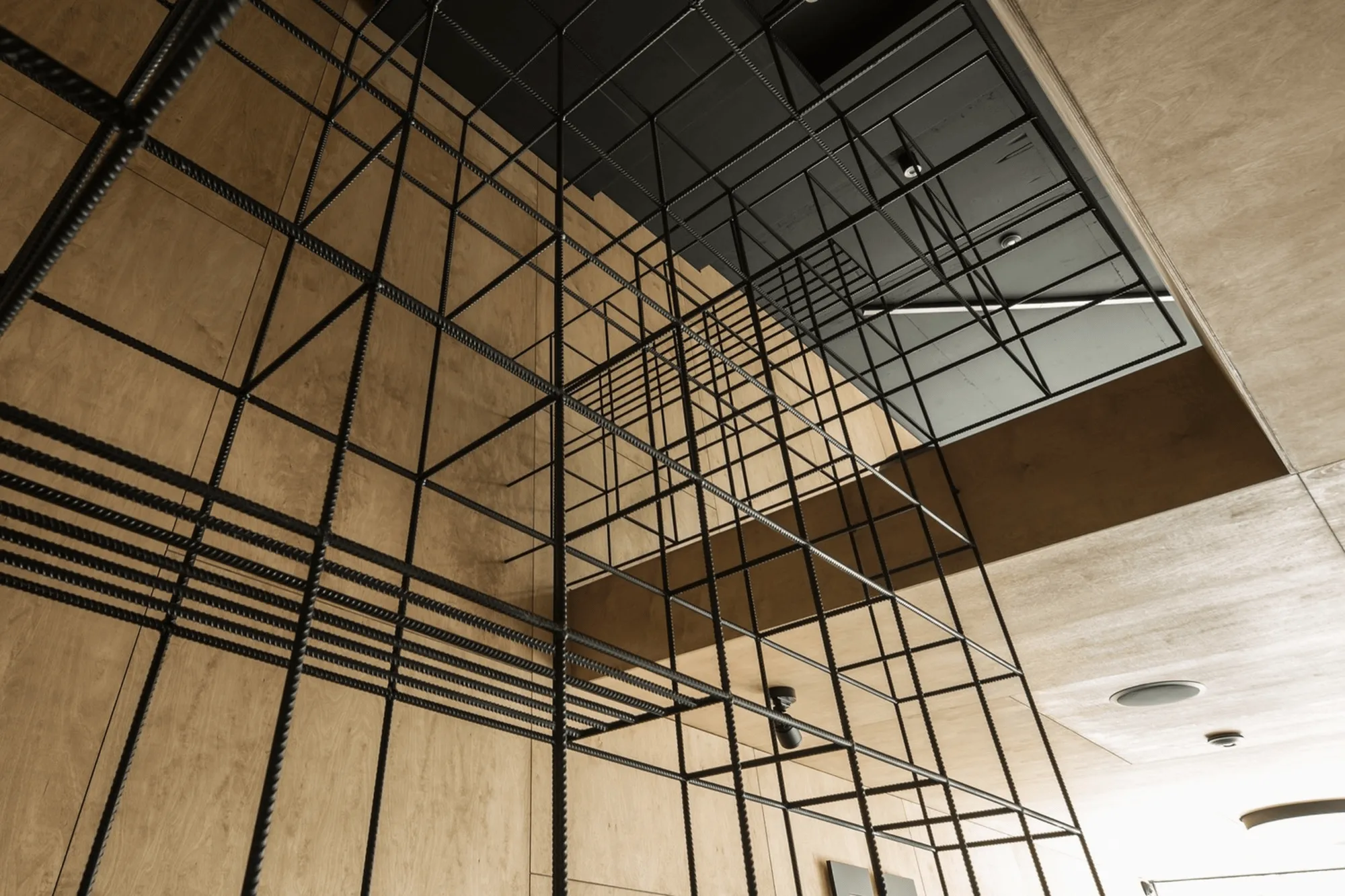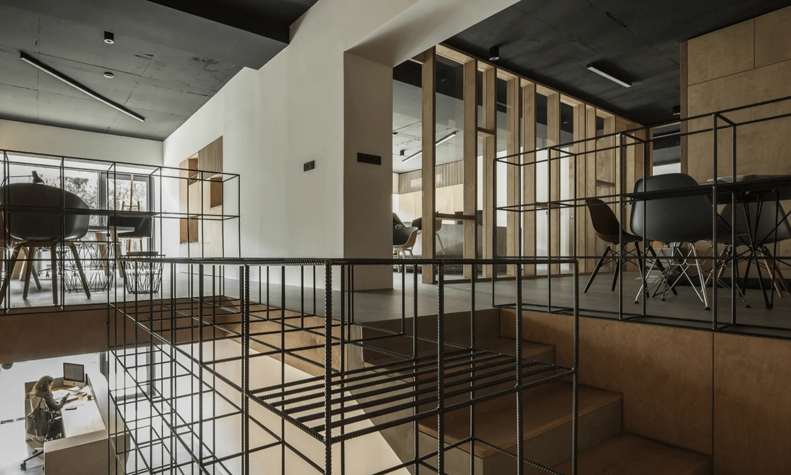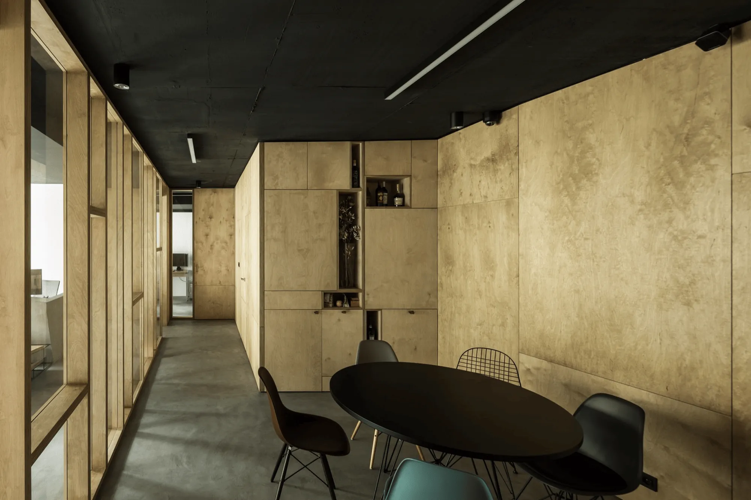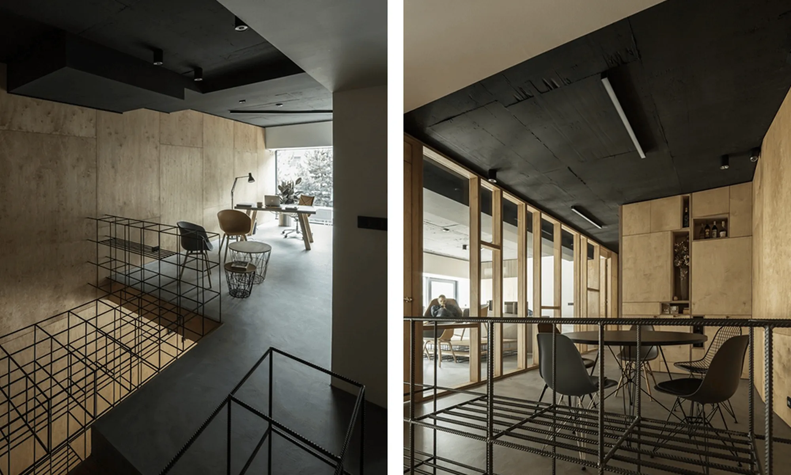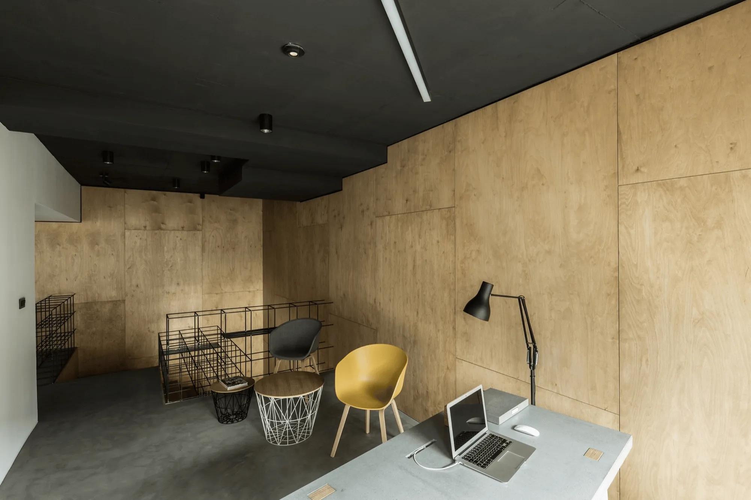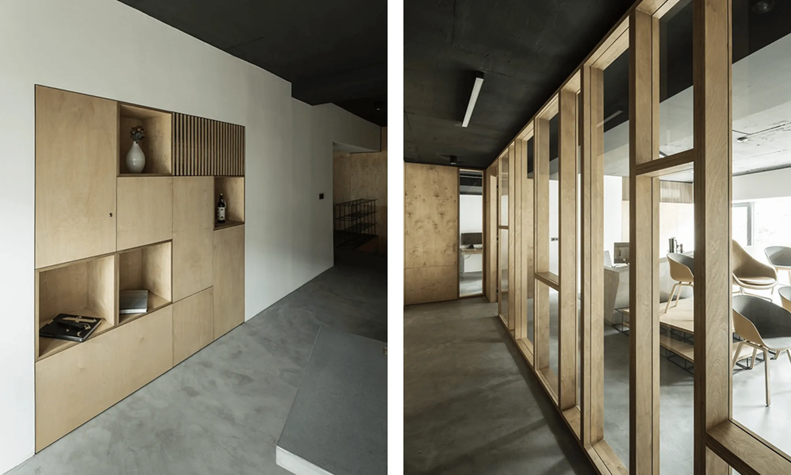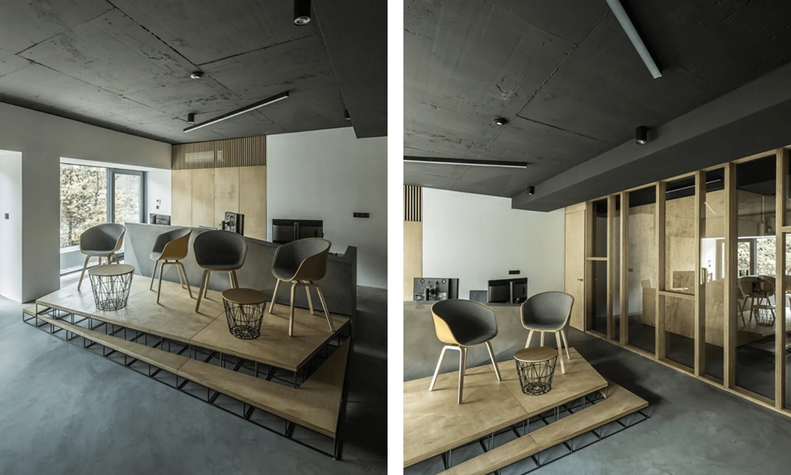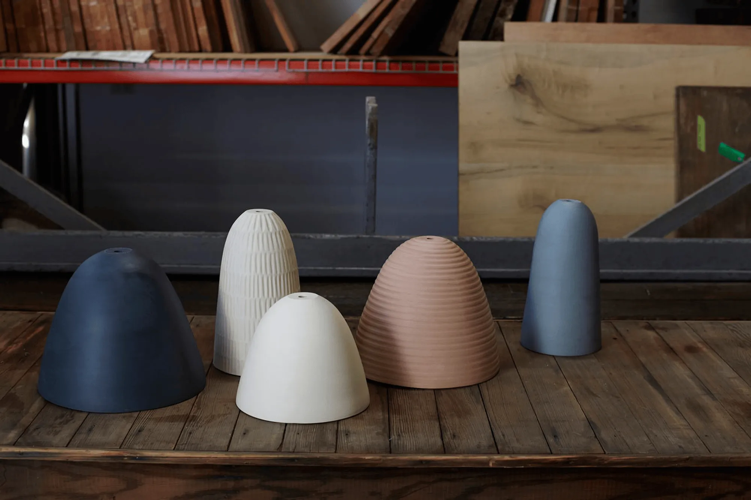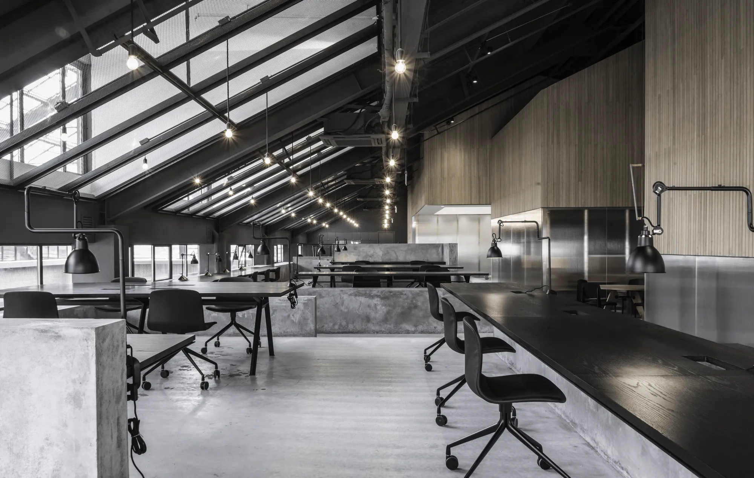Framehouse, a post-production studio in Bratislava, Slovakia, boasts a minimalist design with a blend of wood, concrete, and metal elements. The studio, spanning 145 square meters across two floors, emphasizes functionality. A concrete reception desk at the entrance leads to a large plywood wall that extends to the second floor, creating a sense of continuity. A welded iron grid serves as both a staircase railing and display shelf, extending to the upper level. The second floor accommodates the office, a multi-functional coffee bar, and a product demonstration space.
Located in Bratislava, Slovakia, Framehouse is a post-production studio designed by Framehouse. The studio covers 145 square meters and is spread across two floors, emphasizing functionality and a minimalist aesthetic. The studio’s motto, “simplicity is beauty,” is challenged by the designer’s use of various materials like wood, concrete, and metal. The studio’s entrance features a concrete reception desk with a large plywood wall that extends to the second floor, creating a sense of continuity. The staircase is highlighted by a welded iron grid that serves as both a railing and display shelf, extending up to the second floor. The second floor houses the office, a multi-functional coffee bar for relaxation, and a dedicated space for product demonstrations. The designer’s intent is to create a space that is not only functional but also aesthetically pleasing, using materials and design elements to highlight the studio’s creative spirit.
Project Information:
Architect: Framehouse
Location: Bratislava, Slovakia
Area: 145 sqm
Year: Not specified
Photography: Maroš Fečík


