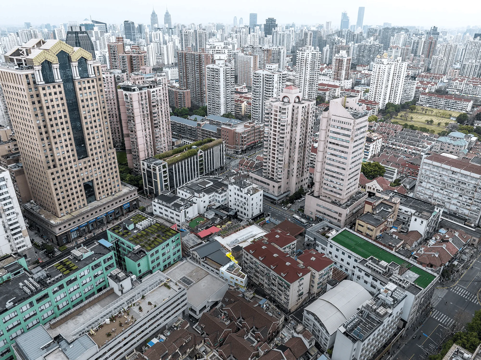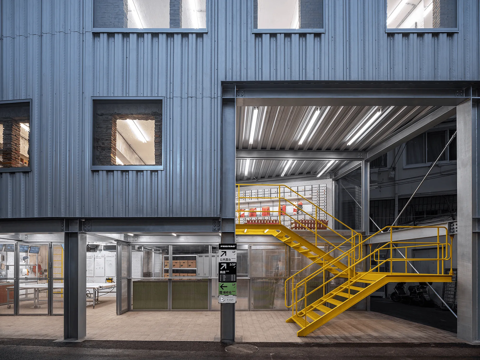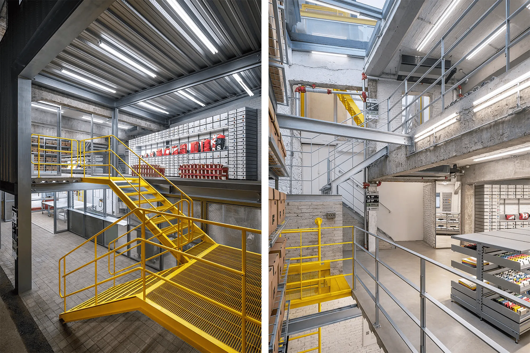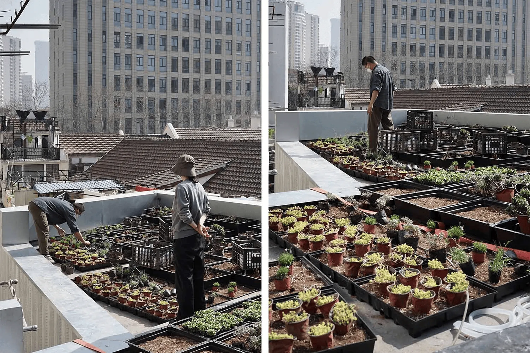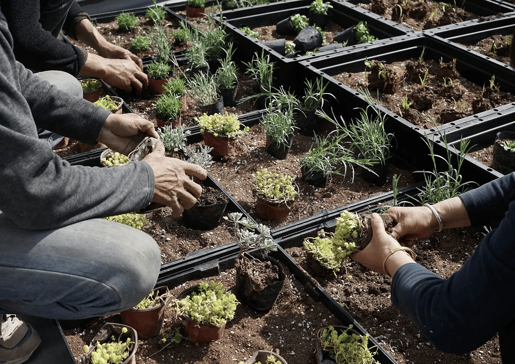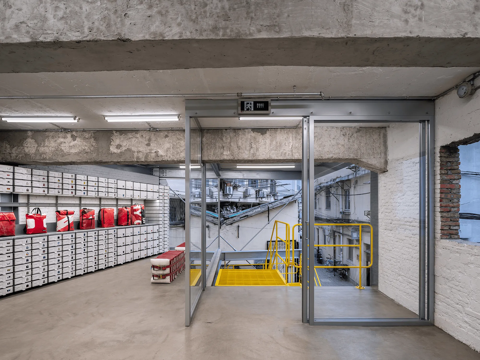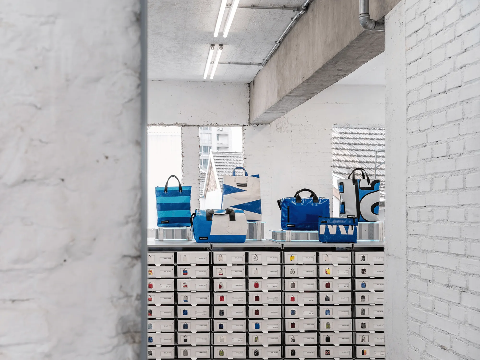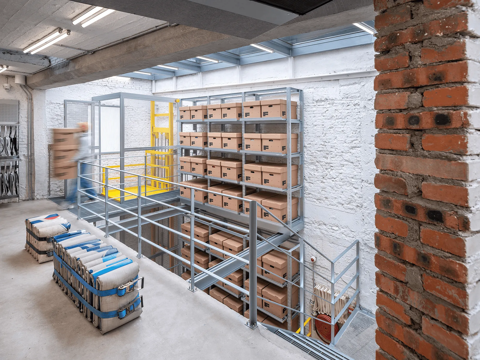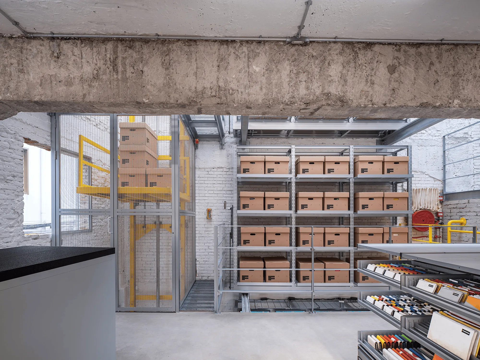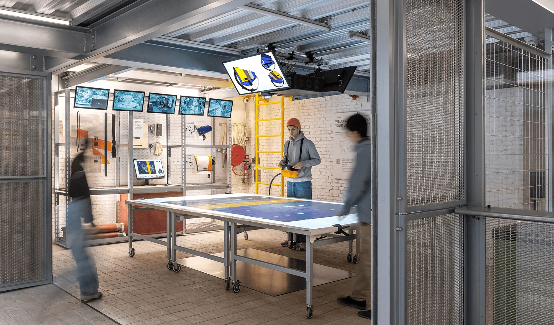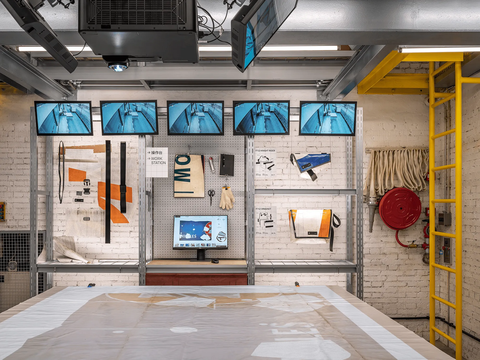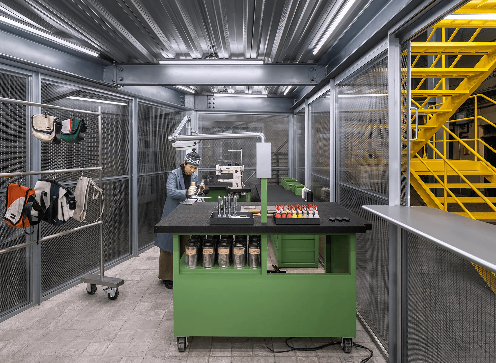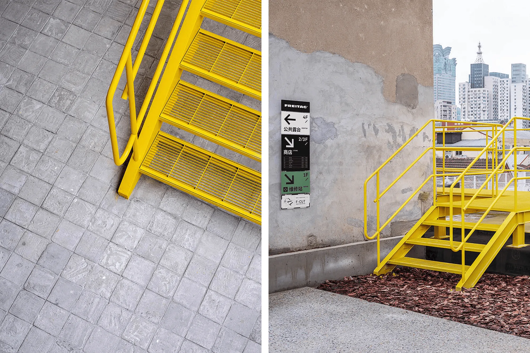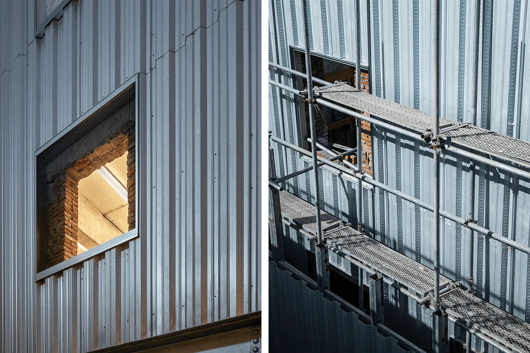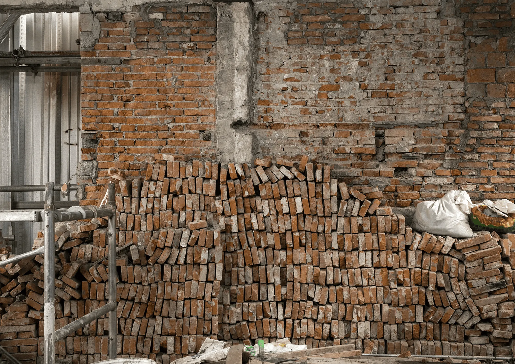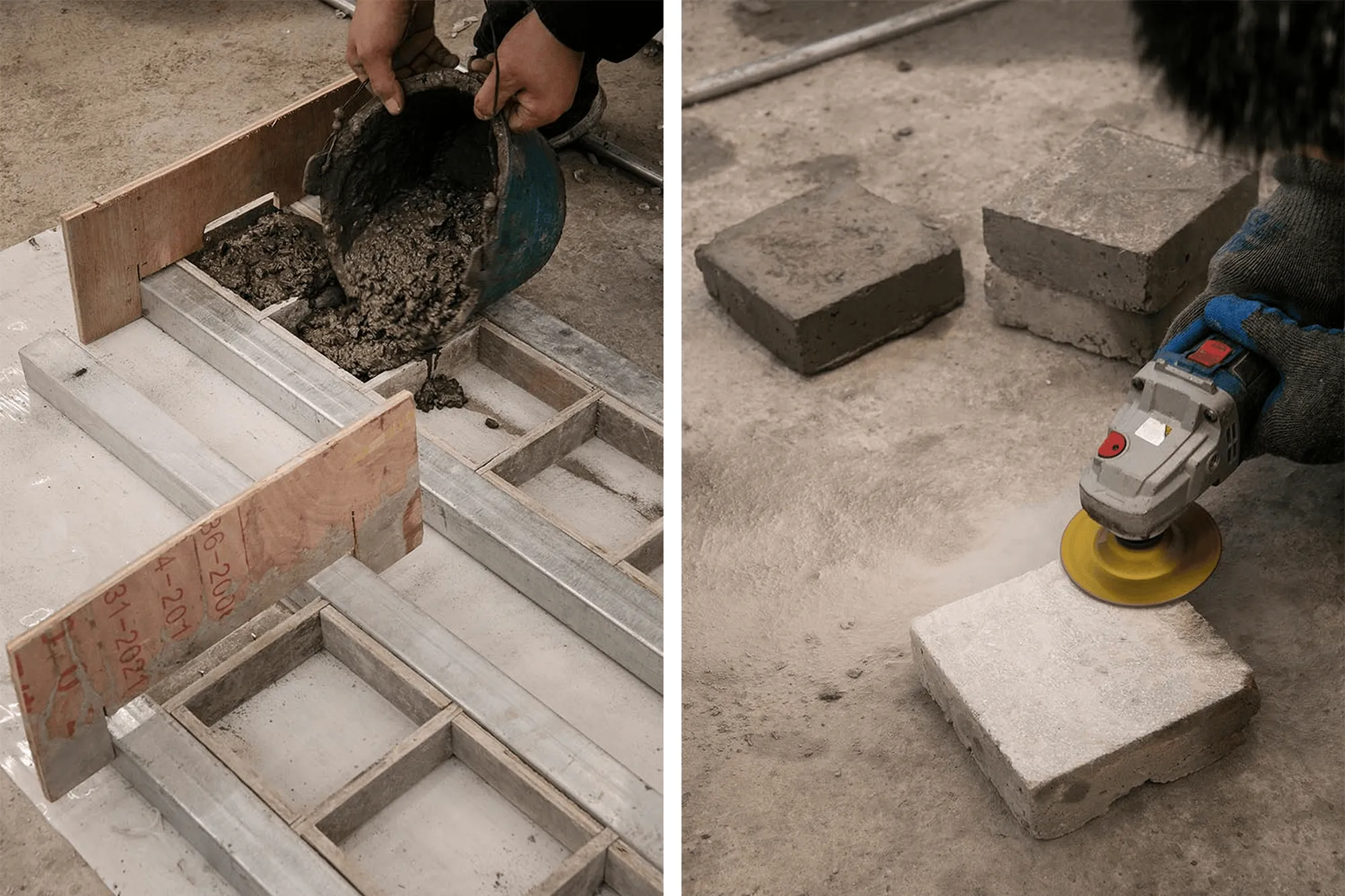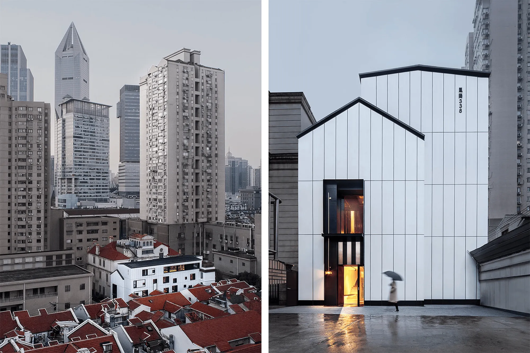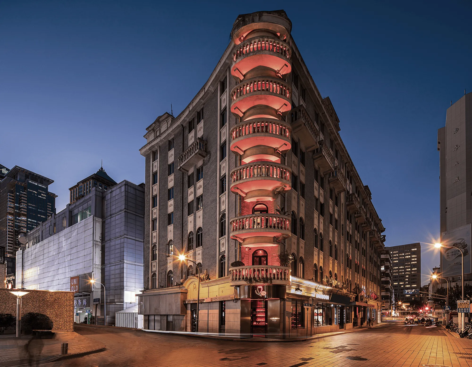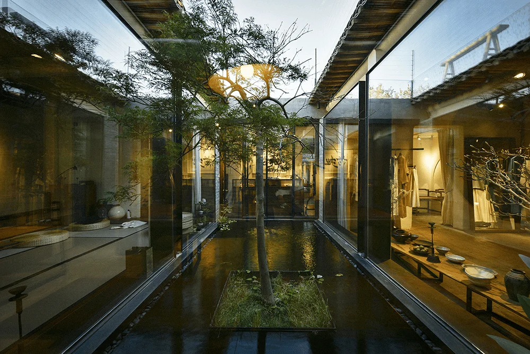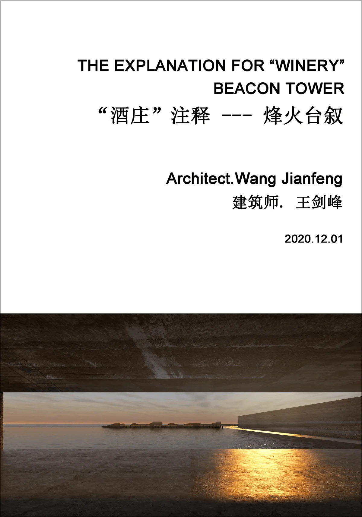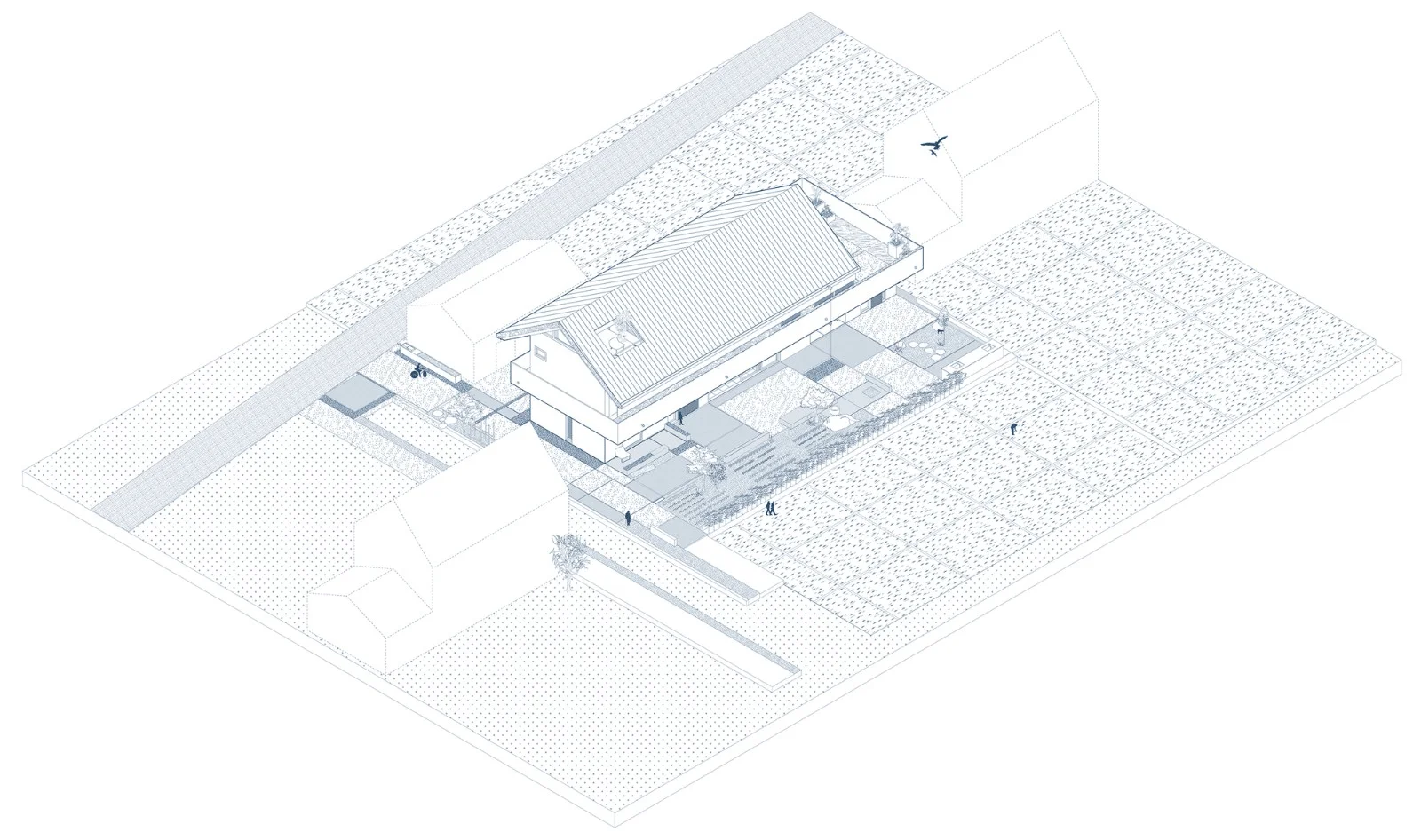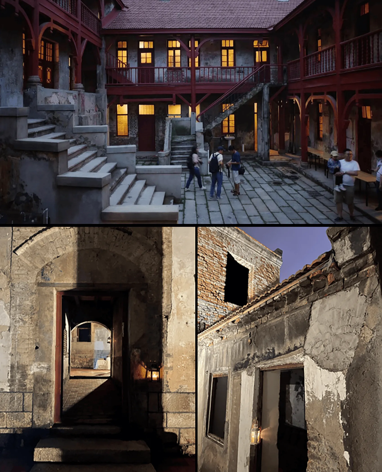FREITAG’s new store in Shanghai, designed by Small Architecture, embodies the brand’s commitment to sustainability and community engagement. The revitalized textile factory, transformed into a vibrant retail space, showcases recycled materials and local craftsmanship. This project, rooted in principles of circularity, exemplifies a conscious approach to design and construction, emphasizing minimal carbon footprint and community engagement.
FREITAG has always followed its vision for projects. The same goes for its new store in Shanghai, which opened on March 25th. Local architects, horticulturalists, engineers, designers, and the on-site team worked together for over two years to realize a concept: to create a visually striking store in the community with minimal carbon emissions and have a positive impact on the surrounding community, making it socially meaningful. FREITAG not only emphasizes the use of recycled materials in bag production but also in store design: construction waste is reused as part of the walls, and construction barriers are reused after their mission is complete, becoming a landmark façade of the store.
FREITAG’s basic principle is “We think and act based on “circulation.”. Therefore, the careful use of materials and resources was a priority during the design and construction of the new store. We retain or reuse existing materials in the original building as much as possible. When new materials are inevitably needed, they are sourced within a 100-kilometer radius. As part of the community, FREITAG strives to create a livable space, such as a rooftop terrace that is greened and becomes a public activity space open to neighbors.
Hidden in the community lanes
In 2018, FREITAG opened a store in Shanghai. But as the community grew, we wanted to create a new store to create a platform that conveyed a different retail philosophy than the traditional one.
Away from well-known tourist attractions and shopping districts, we found a building space dating back to the 1980s that was once a textile factory and was later transformed into a youth hostel. Our partners include Small Architecture in Shanghai, local engineers and small businesses, all of whom were recommended by friends or friends of friends of the FREITAG local team, creating a place of neighborhood integration, between community and retail.
Growing naturally like local plants
The store’s rooftop is planted in collaboration with “Urban Wilderness,” following the overall concept of the store: it should promote biodiversity in the community and connect with the public rooftop terraces of adjacent buildings. Native plants from Shanghai were selected for the rooftop, adapting to local seasonal changes, organically maintained and open to neighbors and the community. People can engage in various exchange activities here, growing naturally with the plants.
Five principles of building renovation
From the outset, FREITAG emphasized to Small Architecture that minimizing carbon emissions was key. The entire construction process was guided by this, and a detailed analysis of the renovation’s carbon footprint was conducted.
We renovate on the basis of preserving the old building, not only because it preserves so-called gray energy but also to ensure that the renovated building structure lasts for at least another 30 years. Minimizing transportation distances, minimizing surface finishing, making the building more energy-efficient, and reusing materials as much as possible were all basic requirements for this project.
The demolition of the old walls was done very carefully so that as many intact bricks as possible could be retained for repairs to existing walls or for building new walls. Debris from the demolition of ceilings and walls was also collected for on-site production of “recycled bricks” to be used in the new flooring.
During the renovation, the construction barriers covering the entire building not only protected pedestrians and neighbors from construction debris and dust, but after the renovation was completed, the barrier panels were cut on site and reused as building façades. As a permanent part of the exterior wall, these panels not only protect the store from the weather but also provide an additional layer of insulation between the exterior wall and the building, improving the building’s energy efficiency. The window sections of the new façade were deliberately enlarged, and the “new” and “old” coexist in constant dialogue, revealing the history of the building structure’s development.
Design inspiration from the FREITAG Zurich factory
Opening the ceiling and floor creates a new sense of space, and the large roof openings also bring ample natural light to the building. The new storage shelves extend along a three-story freestanding wall, rather than being hidden away: this part of the design is inspired by the industrial style of the Zurich factory, where goods storage and circulation are simple and transparent. The shelves connect to walls about eight meters high and floors on each level, allowing goods to be moved easily and efficiently by elevators.
Store above the repair shop
The first floor of the store is a large repair workshop, clearly conveying our belief in the long-term use of goods. Here, bags from all over China are repaired by specially trained FREITAG bag doctors, ensuring that FREITAG products have a longer service life and always follow the principle of circulation.
Adjacent to it is a workshop space that offers an offline experience of F-Cut, a digital customization tool developed specifically for the Shanghai store. Without a screen, you can design your own bag by using an industrial remote control handle to project the original-sized tarpaulin and cut it according to the color and pattern. This allows you to experience FREITAG’s “one-of-a-kind” bag design and production process in a more intuitive way.
The second and third floors showcase FREITAG products: about 900 different bags and 750 accessories. The seating used in the retail area is designed and developed in collaboration with Leandro Destefani, telling the story behind the materials in an abstract but perceptible way, inspired by the piles of truck tarpaulins on the industrial shelves at the FREITAG factory: a 14-meter-long tarpaulin, uncut, folded directly and secured with an industrial strap to create a unique seat.
Project Information:
Project Name: FREITAG Sustainable Bag Brand Store
Project Type: Commercial Space, Retail Space, Building Renovation
Project Location: No. 30, Lane 319, Jiaozhou Road, Jing’an District, Shanghai
Design Company: Small Architecture
Photography Copyright: FREITAG, Small Architecture


