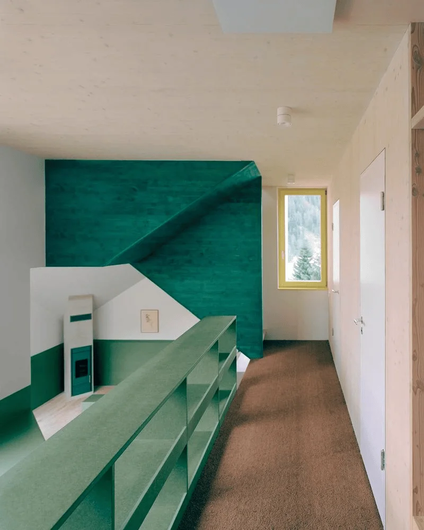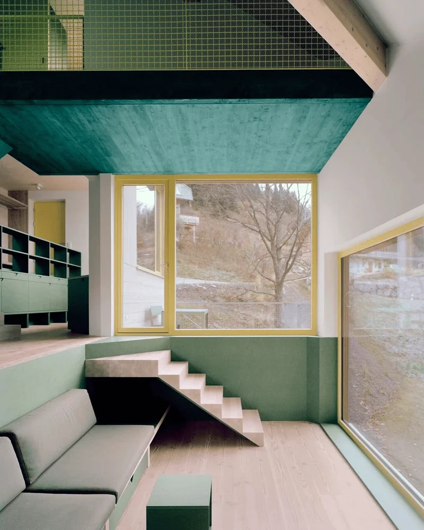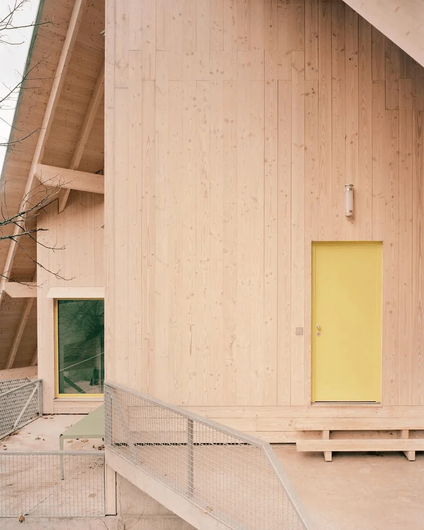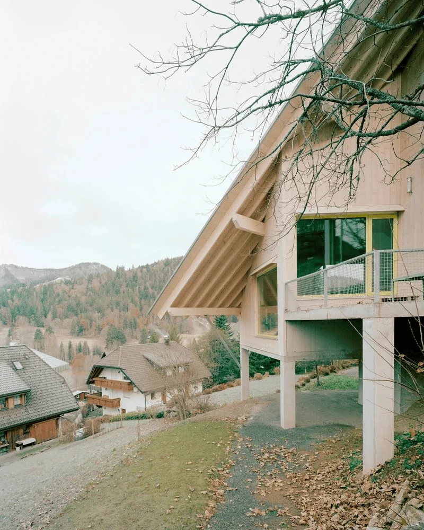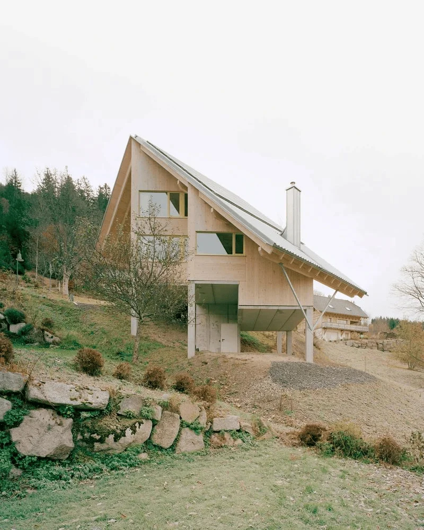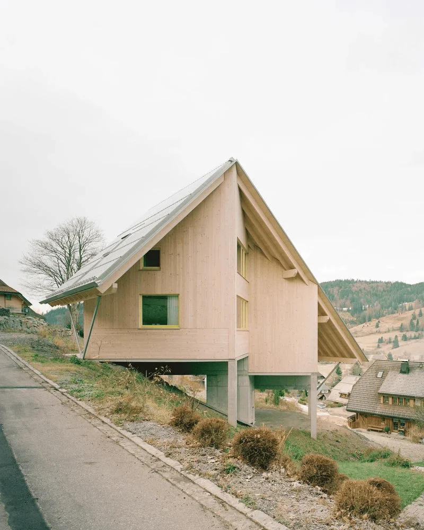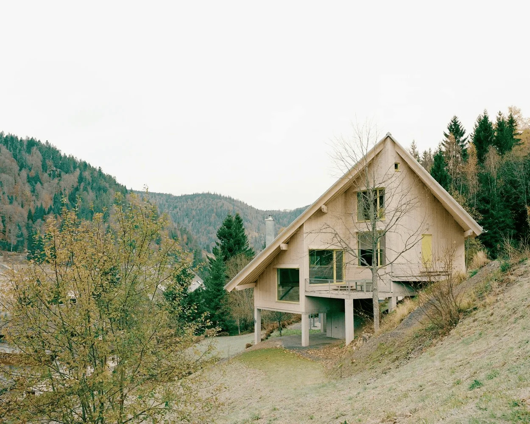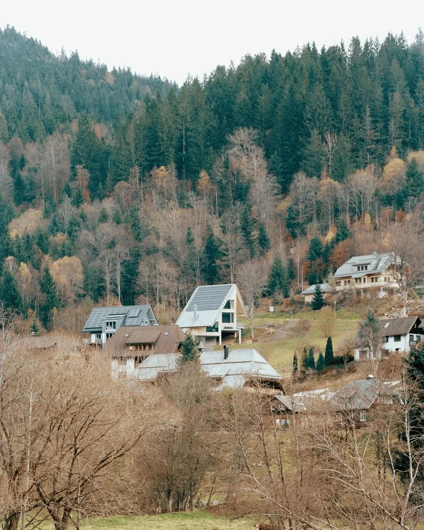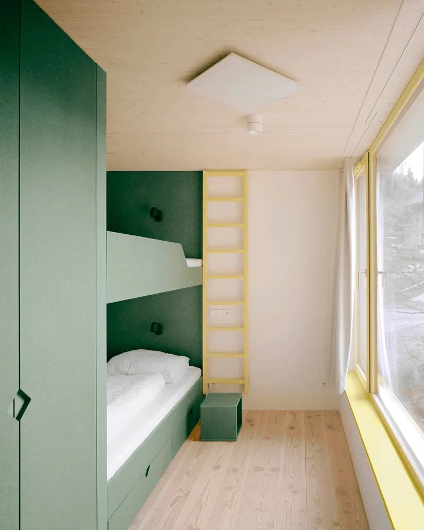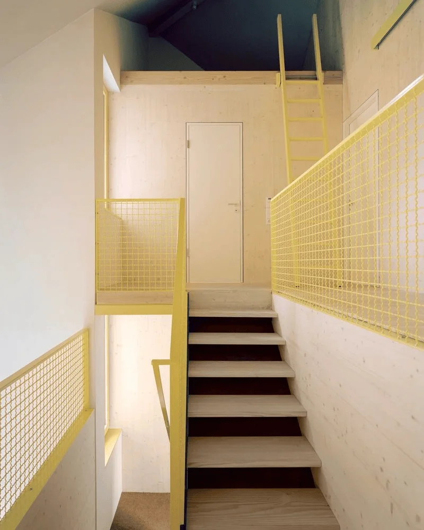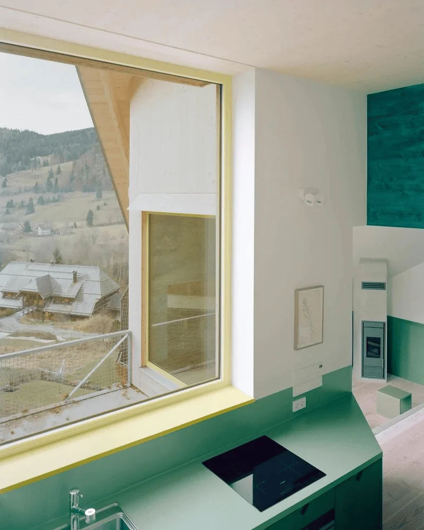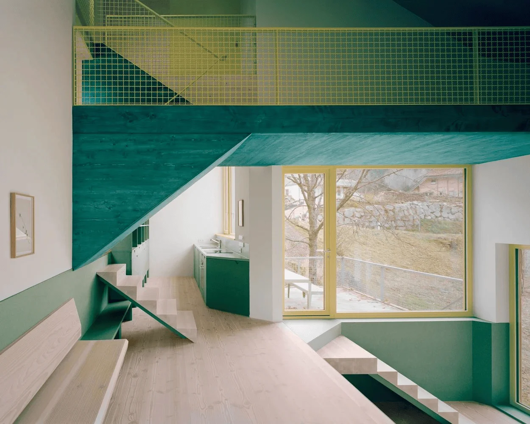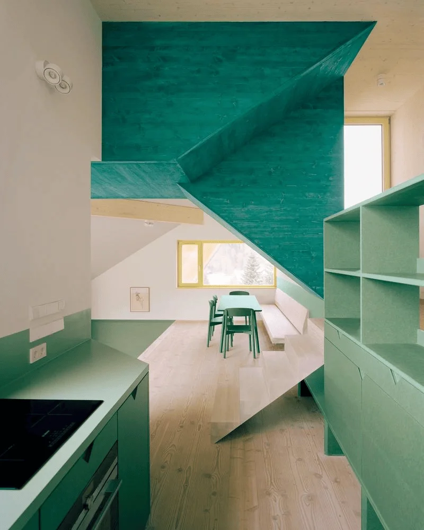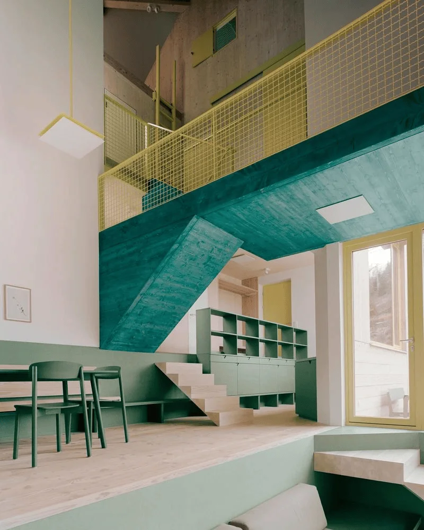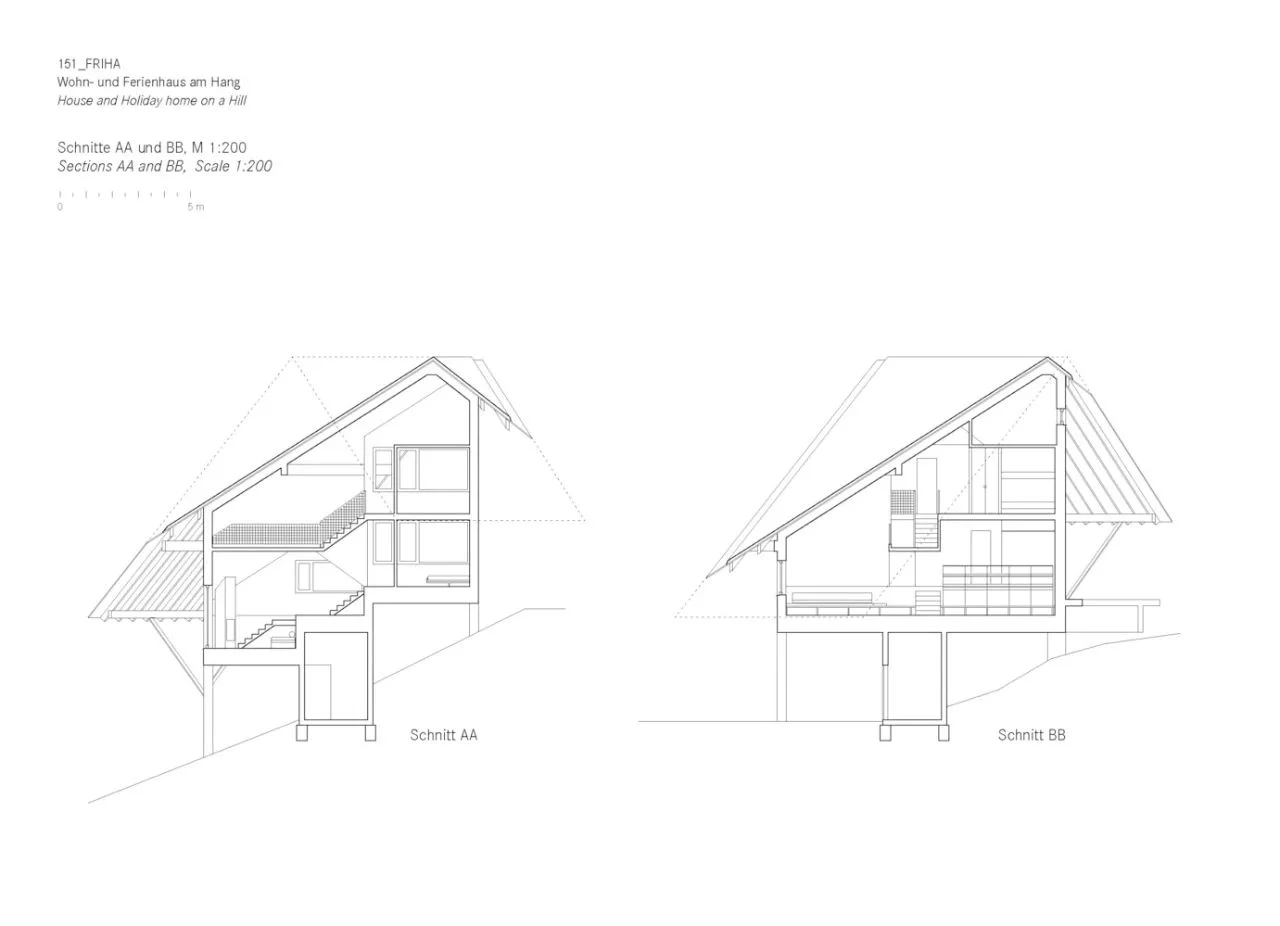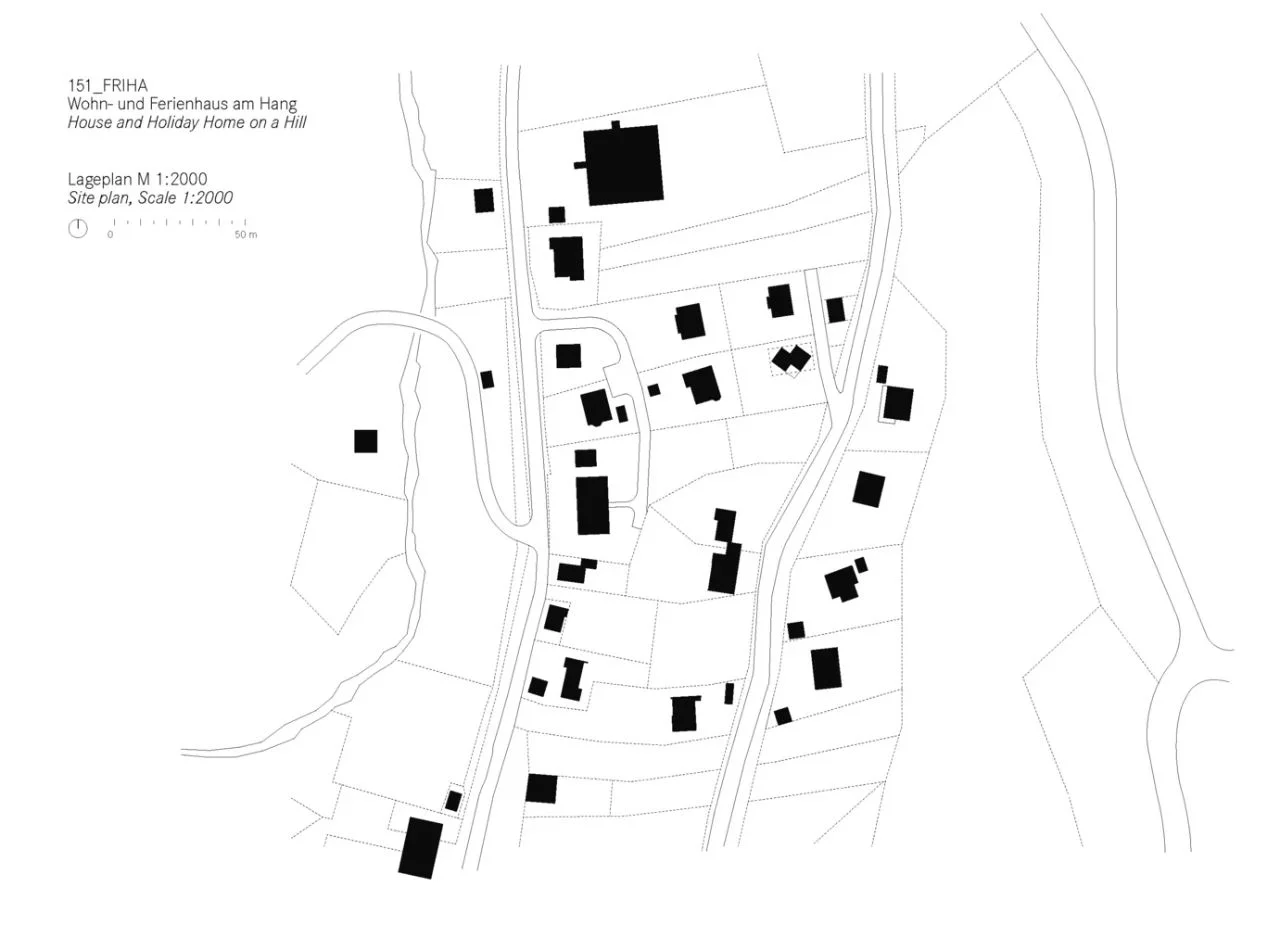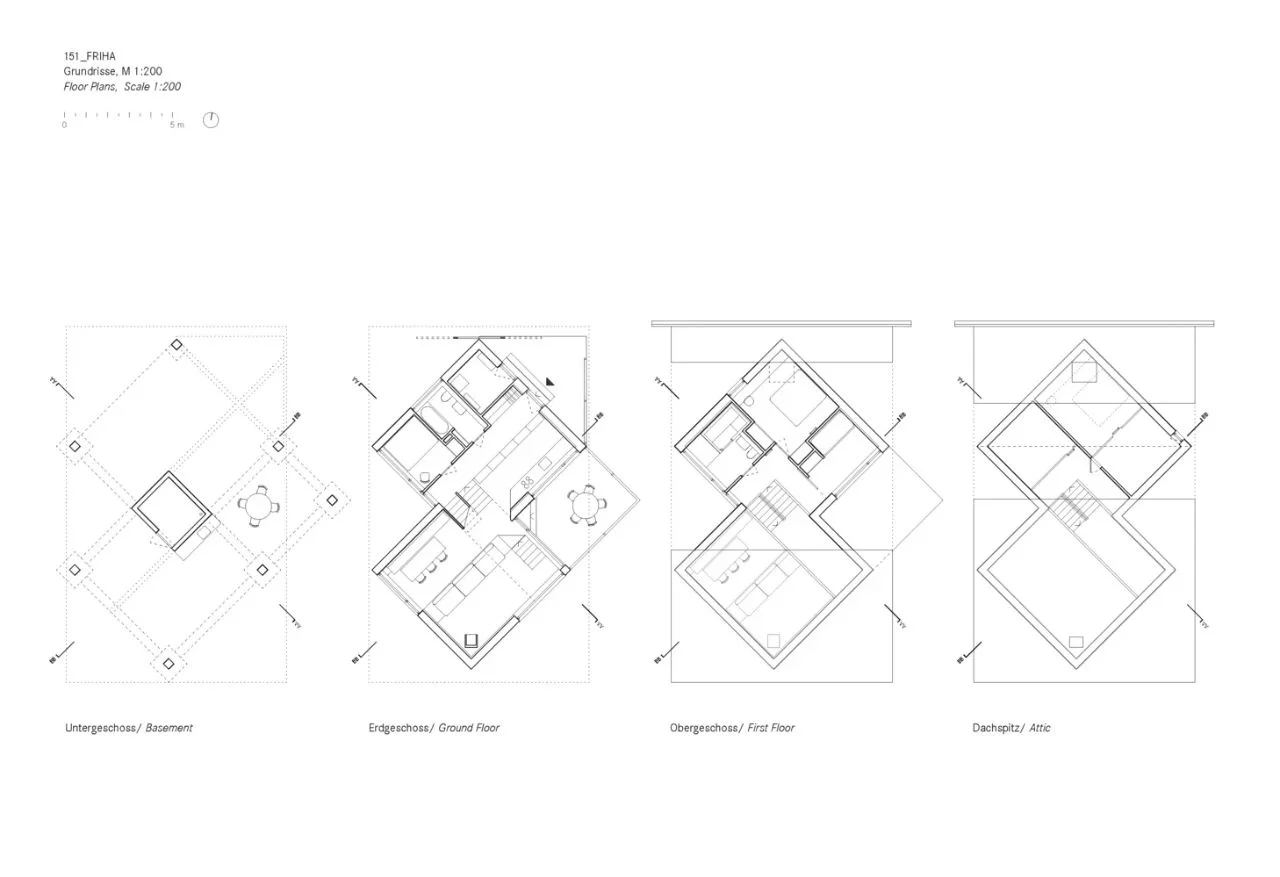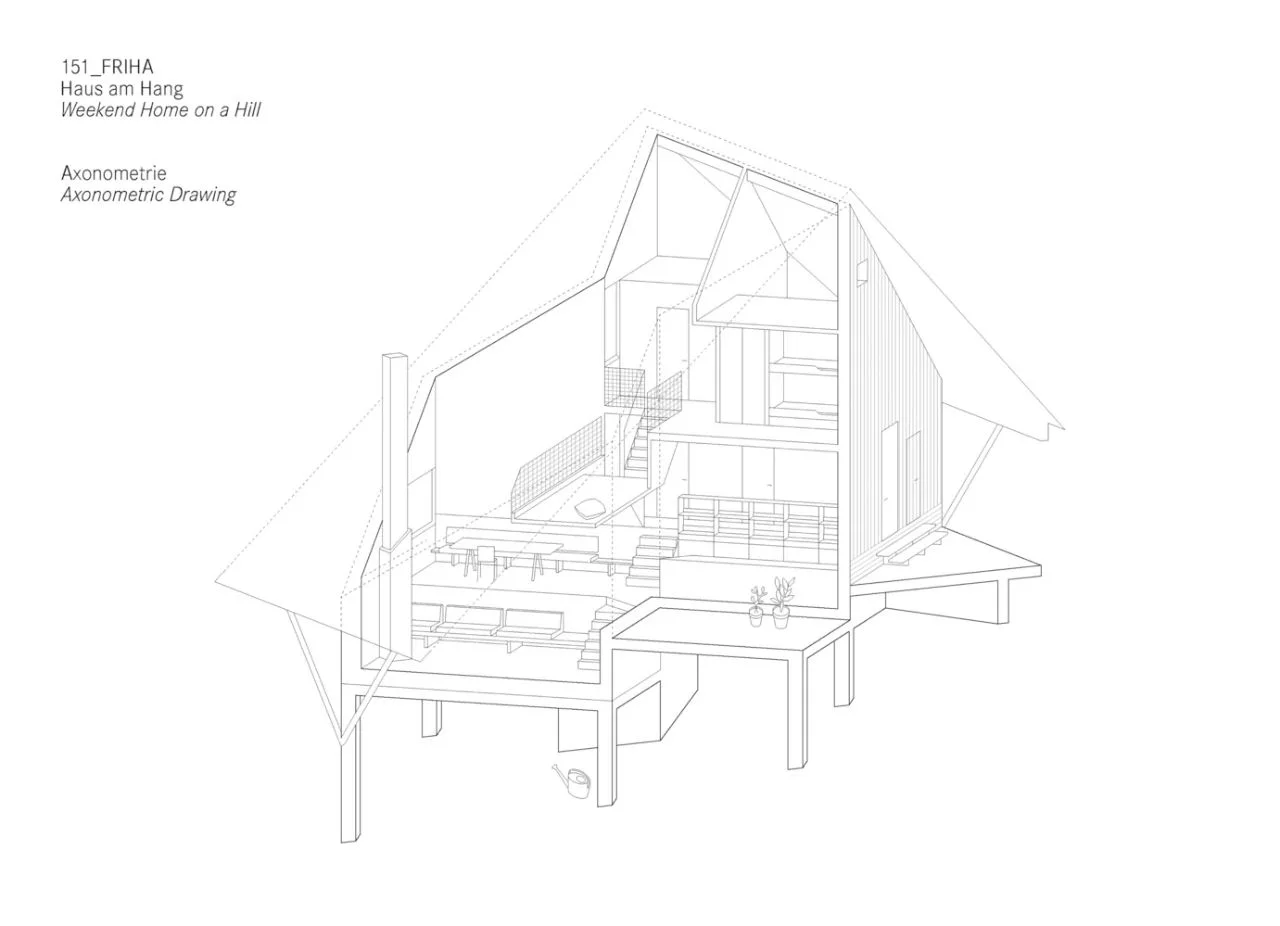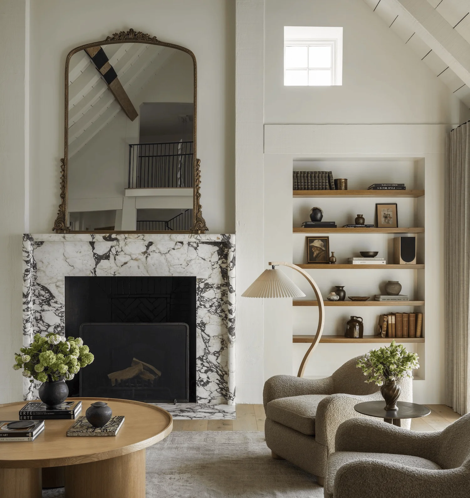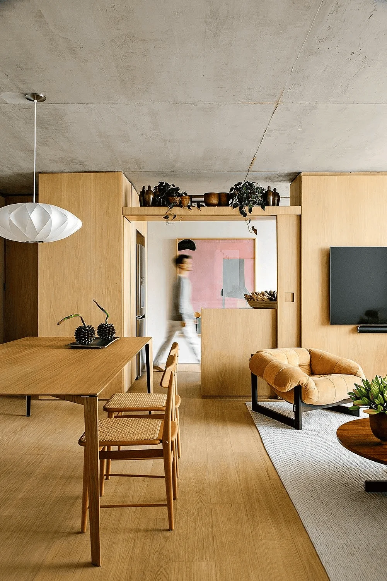Amunt’s sustainable timber cabin in Germany offers versatile living spaces and captivating views, showcasing innovative spatial planning within a compact footprint.
Contents
Project Background
Amunt, an architectural firm, designed and built a sustainable timber cabin nestled on a hillside in St. Blasien, Germany, within the picturesque Black Forest region. The client, with a passion for vacationing in Germany, sought a high-quality, eco-conscious retreat that could be enjoyed and shared with others. This need for both a private retreat and a space for communal living shaped the design brief and led to the creation of a versatile and innovative dwelling.
Design Concept and Objectives
The FRIHA House embraces the concept of sustainable living and seeks to create a harmonious relationship between the built environment and the surrounding natural landscape. The architects aimed to maximize the compact 110 square meters of living space while offering a variety of room layouts to accommodate diverse needs and preferences. The design emphasizes open spaces, natural light, and a seamless connection between the interior and the stunning views of the valley and surrounding mountains.
Functional Layout and Spatial Planning
The two-story timber cabin features a clever and adaptable layout. The entrance level houses a wardrobe, leading up a few steps to the kitchen and dining area. A spacious balcony, nestled under a maple tree, extends from this area, offering panoramic views. Further steps lead to the living room and a cozy lounge area complete with a fireplace. The open-plan design and strategically placed windows blur the boundaries between indoor and outdoor spaces, allowing occupants to feel constantly connected to the surrounding landscape.
Exterior Design and Aesthetics
The FRIHA House’s distinctive exterior is characterized by its thin-shell roof and large eaves that protectively cover the two main building volumes. These volumes are positioned at a 45° angle to the slope, creating an abstract yet functional form that interacts beautifully with the site. This orientation maximizes southern exposure for solar gain while ensuring privacy and minimizing the visual impact on the neighboring properties. The natural timber cladding further enhances the cabin’s integration into the forested landscape.
Unique Sleeping Spaces
The upper floor, accessed via a central open staircase, offers a variety of unique sleeping spaces, contrasting the open layout of the living areas below. These include a mountain hut-style bunk room, cozy bedrooms, a sleeping gallery under the roof, and even a bedroom with direct views of the starry sky. The diverse sleeping arrangements cater to families, friends, and couples, providing up to eight different sleeping areas and ensuring a comfortable and enjoyable stay for everyone.
Sustainability Features
The FRIHA House is designed with sustainability in mind. The use of timber as the primary construction material not only creates a warm and inviting atmosphere but also reduces the environmental impact compared to conventional building materials. The large roof overhangs provide natural shading, reducing the need for artificial cooling in the summer. The strategic orientation of the building maximizes solar gain, further minimizing energy consumption. These sustainable features contribute to the cabin’s overall eco-friendly design.
Project Information:
Architect: Amunt
Area: 197 m²
Project Year: Not specified
Project Location: St. Blasien, Germany
Photography: Rasmus Norlander
Manufacturers: Hansgrohe, JUNG, Bette, FSB Franz Schneider Brakel, Kvadrat, Stattman Furniture
Lead Architects: Sonja Nagel, Jan Theissen
Sustainability Consultant: ee concept
Structural Engineer: Felix Mildner Tragwerksplanung


