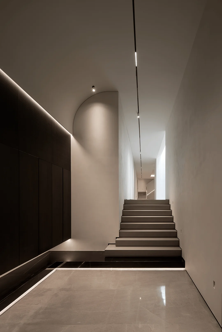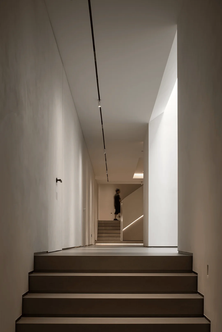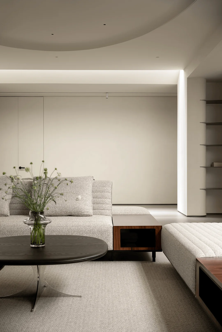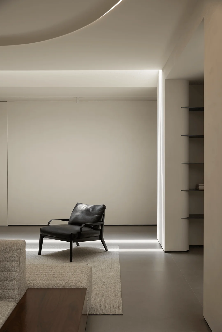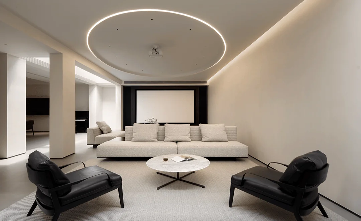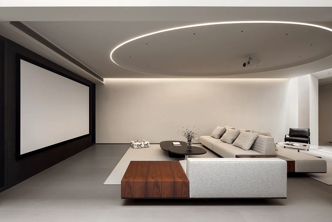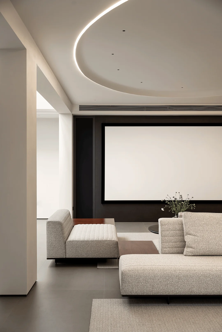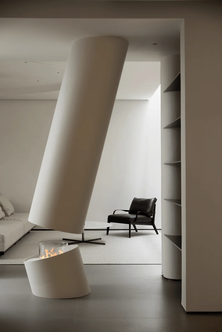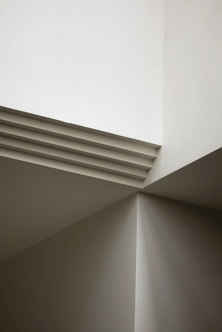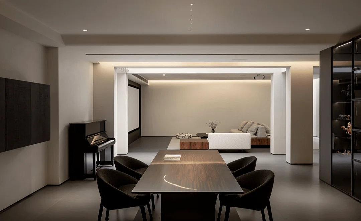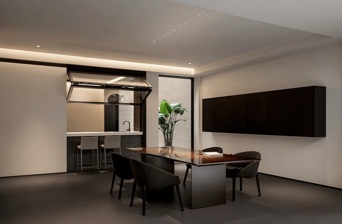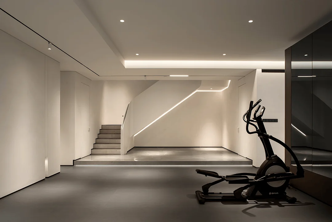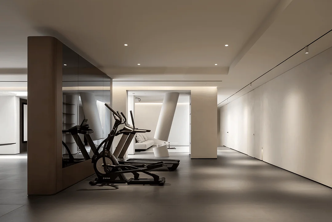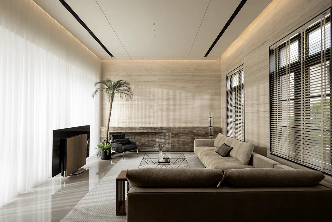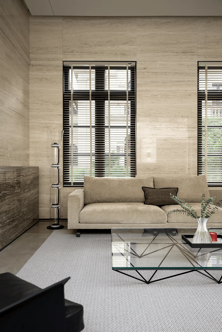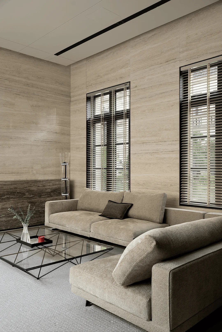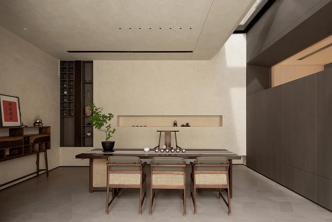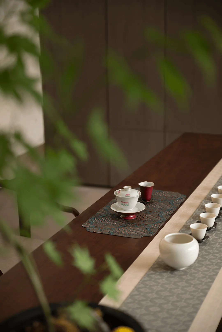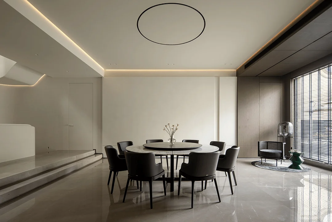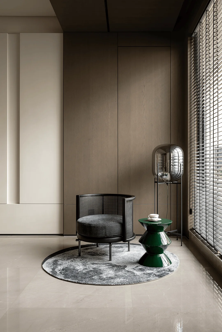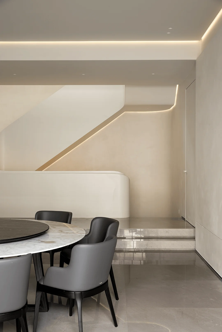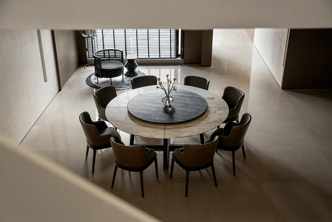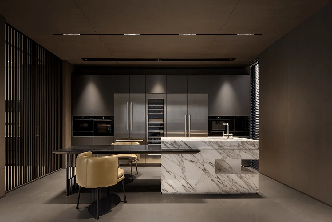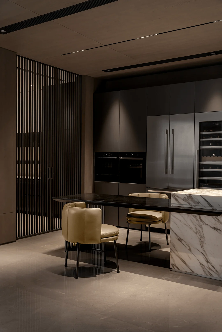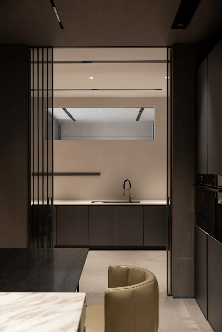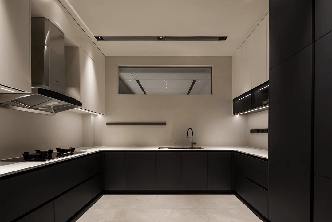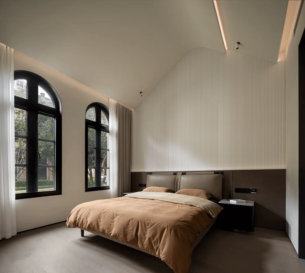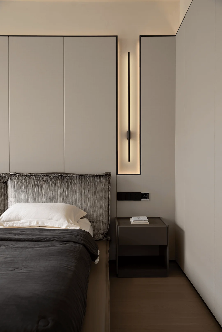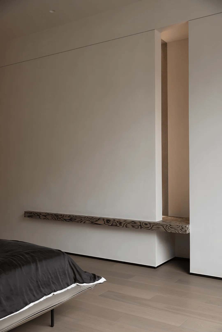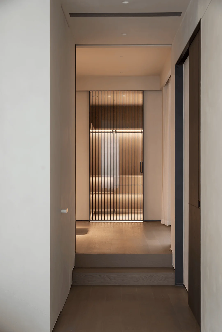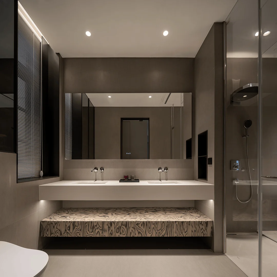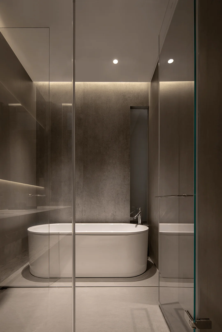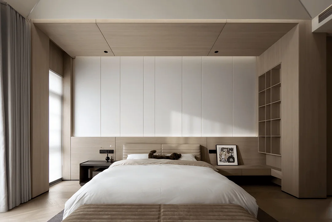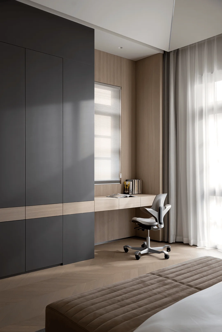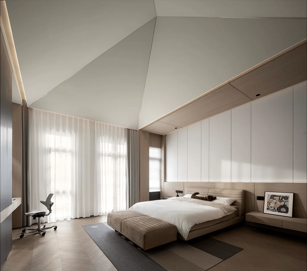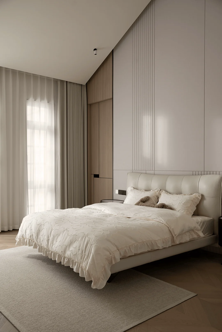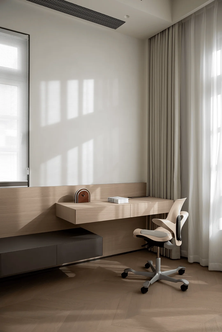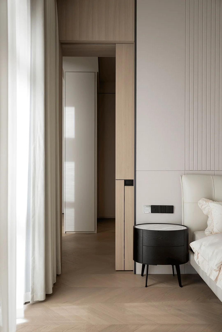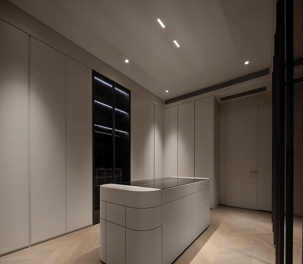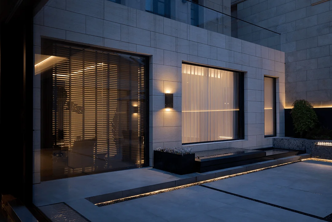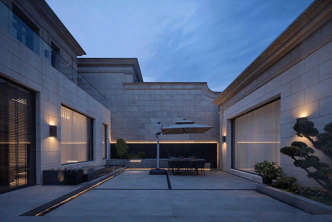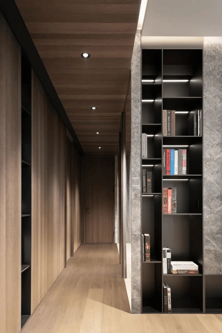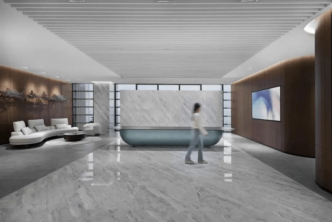Luxury villa interior design emphasizes modern aesthetic and functionality in China.
Contents
Project Background: Embracing Functionality and Aesthetics
This luxury villa project, located in Hangzhou, China, embodies a design philosophy centered around ‘form follows function.’ Pin Guan Design envisioned a space that seamlessly blends aesthetics and functionality, creating a comfortable and elegant environment. The design team placed themselves in the shoes of the homeowners, meticulously tailoring the space to enhance their daily living experience. This project demonstrates modern luxury villa interior design and how to achieve the optimal living environment with a unique modern aesthetic, focusing on pure tones and flowing lines, and the application of durable, high-quality materials to cultivate a contemporary and stylish living space for modern individuals. The villa’s structural design spans three floors, including a basement and two levels above ground, along with an interior courtyard. This luxury villa interior design embraces the concept of modern aesthetic and functionality.
#modernvilladesign #interiordecoration #luxuryhomedesign
Spatial Organization and Functionality: Prioritizing Comfort and Social Interaction
The villa’s design emphasizes comfort and user experience, with the ground floor and basement levels dedicated to social and recreational functions central to family life. The master bedroom and guest rooms are strategically integrated into the main floor, while the children’s bedrooms are located on the second floor. This layout fosters a sense of cohesion while placing a premium on comfort. The modern aesthetic is visible in the clean and flowing lines, creating a sense of peace and harmony throughout the home.
#luxuryinterior #homedesignideas #moderndesign
Entrance and Circulation: A Sense of Ritual and Flow
The architects thoughtfully incorporated a dual-access design that aligns with the family’s lifestyle. The main entrance provides a sense of arrival, a ritual marking the transition to the residence. The basement entrance, with its distinctive off-axis door, offers an experience of understated luxury. A black-toned vestibule welcomes visitors and establishes a sophisticated mood. The entrance door handle design was inspired by the family’s surname, featuring a striking gold finish that captures the interplay of light and texture. The design of this entrance reflects the luxury villa interior design, and its high-end modern aesthetic is highlighted by the combination of unique materials. In the villa, the lighting design is a key element.
#villadesign #architecturaldesign #modernhome
Light as a Design Element: Creating Transparency and Openness
Light plays a crucial role in shaping the villa’s character. Incorporating ‘skylights’ and a ‘light well,’ the architects ensured natural light permeates the interior spaces. The carefully designed lighting allows the boundaries between spaces to blur and creates an open, spacious feel. The use of light as a material helps in defining the expressions of space. This design approach reflects the modern aesthetic of luxury villa interior design, as the light helps to create a sense of serenity and elegance.
#lightingdesign #modernarchitecture #interiorarchitecture
Living Area: A Hub for Relaxation and Social Interaction
The ground floor’s living spaces, including the living room, tea room, and dining area, are harmoniously connected through a smooth flow of movement. The living area features a Molteni-C sectional sofa that invites relaxation and leisurely moments. The tea room offers a serene retreat for introspection, hosting a collection of the homeowner’s prized teaware and collectibles. The tea room also acts as a comfortable space for socializing and artistic exchanges, while the dining space allows for casual family meals and formal gatherings. This interior space highlights the modern aesthetic and luxury villa interior design. This space is a great example of how to integrate different elements into a cohesive design.
#livingroomdesign #diningroomdesign #tearoomdesign
Kitchen and Dining: Versatility and Functionality
The home’s design addresses the homeowners’ need for entertainment. The kitchen, with its integrated Western and Chinese culinary components, caters to diverse culinary and entertaining needs. The open-plan design facilitates a family’s connection, and mealtimes are transformed into enriching moments of togetherness. Meanwhile, a more restrained atmosphere prevails in the auxiliary kitchen, where a full range of appliances encourages the homeowners to experiment with culinary creativity and everyday life. A metal grille sliding door effectively separates the main kitchen from the rest of the house, effectively mitigating any unwanted odors. This design illustrates modern villa interior design, using materials that are both aesthetically pleasing and functional.
#kitcheninterior #kitchendesign #diningarea
Master Suite: A Sanctuary of Privacy and Comfort
Located on the ground floor, the master suite offers a retreat designed for comfort and relaxation. The expansive master bedroom suite is customized to fulfill the homeowners’ unique needs, integrating sleeping, dressing, studying, and bathing areas. The designers ensured that these components are interconnected without compromising privacy, highlighting a meticulous attention to the user experience. The interior design features a minimalist modern aesthetic that focuses on the quality of materials and the creation of a calming atmosphere.
#masterbedroomdesign #luxurybedroom #interiordesign
Children’s Bedrooms: Fostering Individuality and Growth
The children’s bedrooms are located on the top floor, each thoughtfully designed to nurture individual growth and development. The existing sloping rooflines are retained, adding character to the space. Headboard walls gracefully extend upwards, visually expanding the confined space. The son’s room embraces a warm, natural palette of wood tones, and the integrated wardrobe and desk seamlessly unify function. The daughter’s room conveys a more vibrant, refined aesthetic. The incorporation of circular movement pathways creates a sense of openness and light, providing a nurturing environment for her development. Each room reflects the modern aesthetic and luxury villa interior design.
#kidsroomdesign #kidsroomdecor #childrensbedroom
Exterior Spaces: Blending Indoor and Outdoor Living
The villa’s courtyard stands as a testament to the designers’ ability to seamlessly integrate interior and exterior spaces. The courtyard serves as a calming environment, a secluded space within a busy urban environment. During twilight, the inhabitants can experience the gradual change of nature firsthand while relaxing in the tranquility of the surrounding nature. As the night falls, the landscape lighting features accentuate the beauty of the courtyard, ensuring the design maintains its modern aesthetic and that it is a harmonious extension of the luxury villa interior design.
#courtyarddesign #landscapedesign #gardenideas
Conclusion: A Modern Oasis for Luxurious Living
Pin Guan Design’s Fuchun Heyuan Rose Garden Villa stands as an exemplar of modern villa interior design, effectively blending functionality, aesthetics, and user experience. The harmonious integration of materials, colors, and light forms a space that feels both modern and timeless. The incorporation of a unique modern aesthetic creates a sophisticated and harmonious living environment for the family. The villa’s design is a testament to the designers’ mastery of modern villa interior design, creating a tranquil sanctuary that elevates the everyday routines of its residents into an art form. The modern aesthetic is emphasized by the use of pure tones and streamlined lines, as well as the attention to detail.
#modernhomedecor #architecturephotography #interiordesigner
Project Information:


