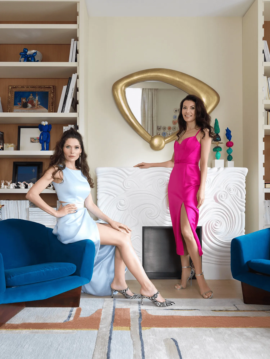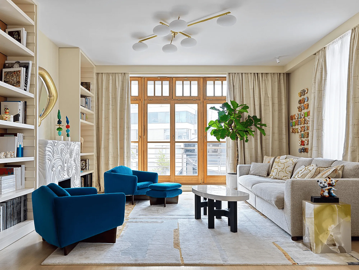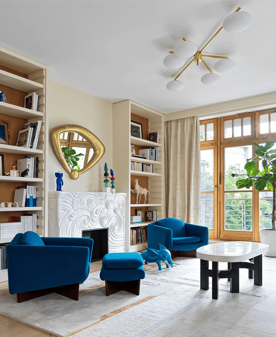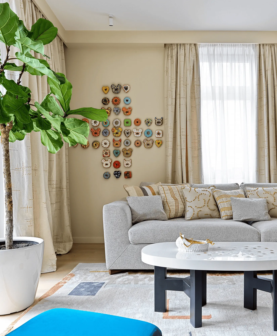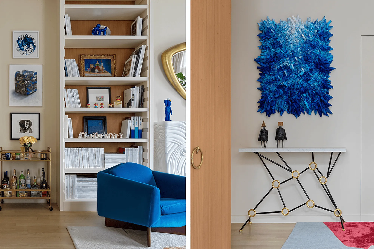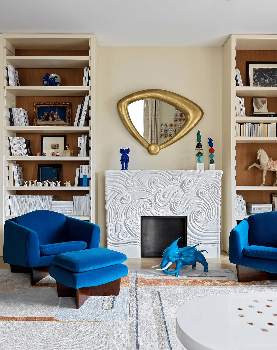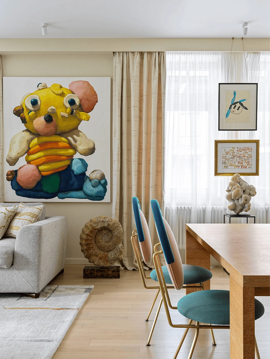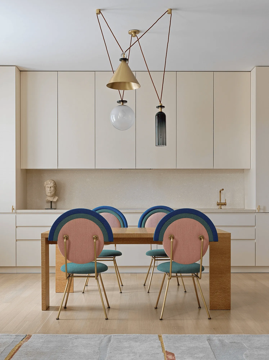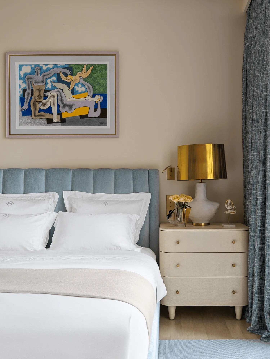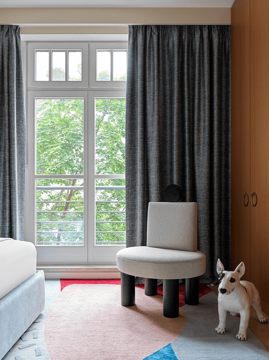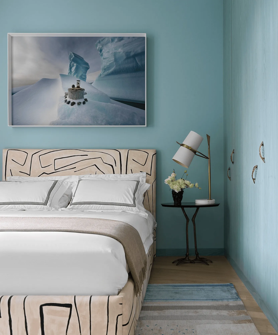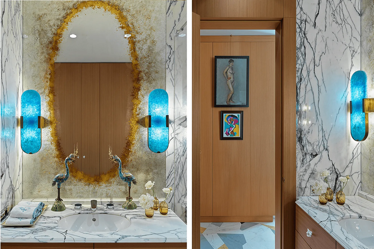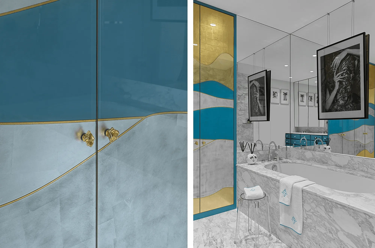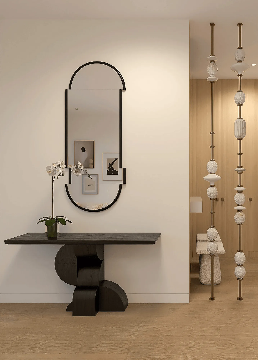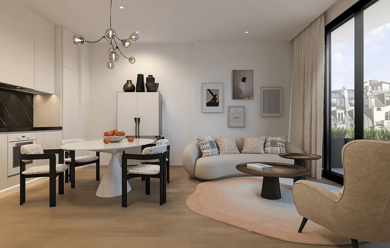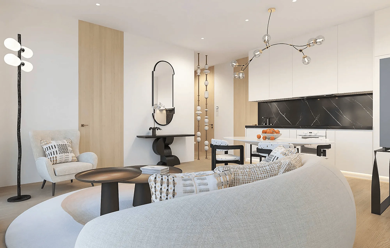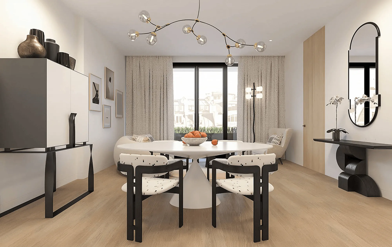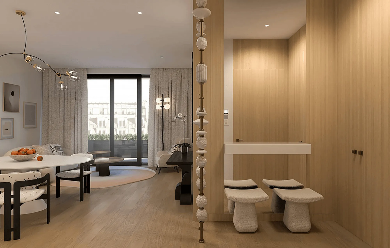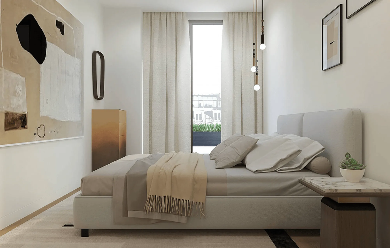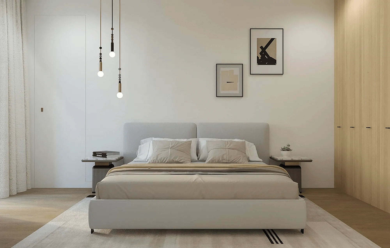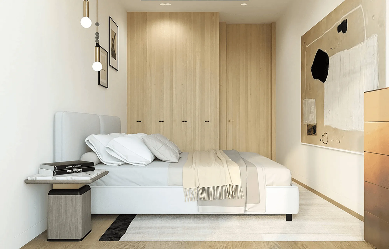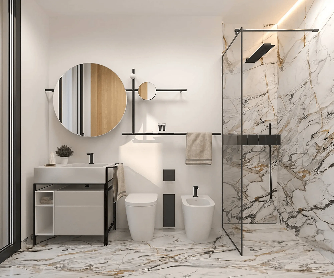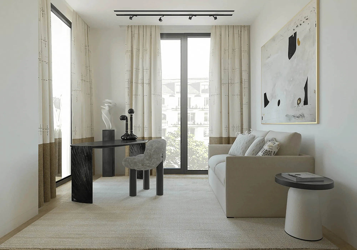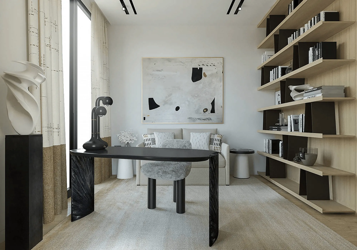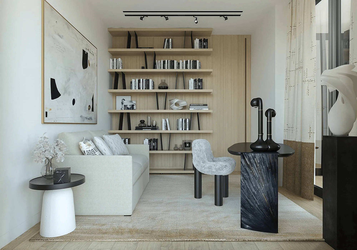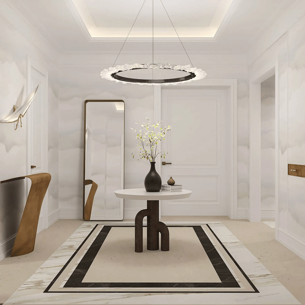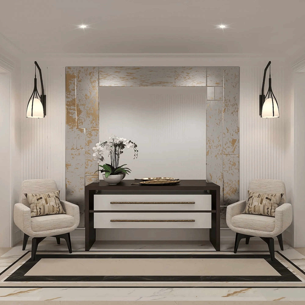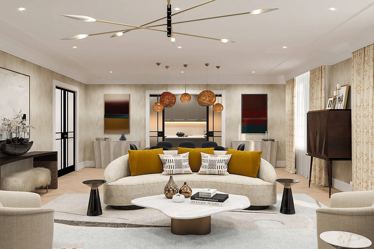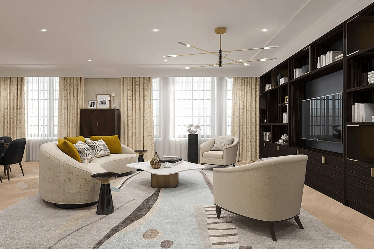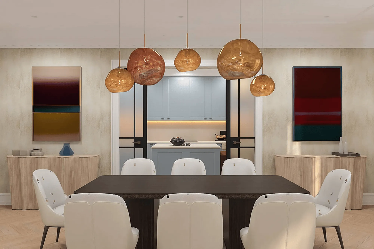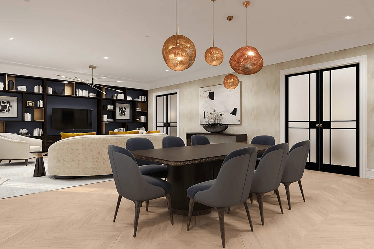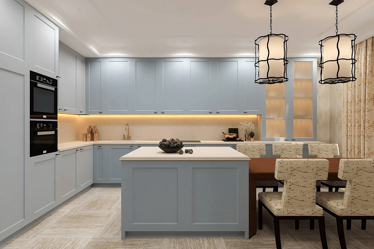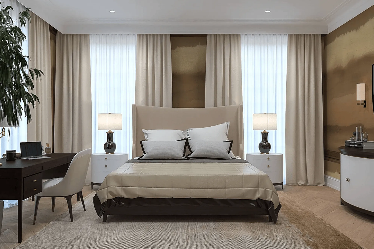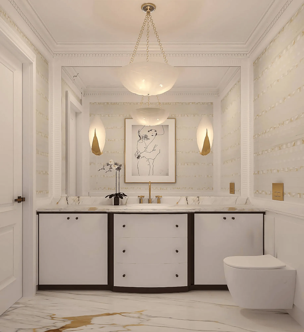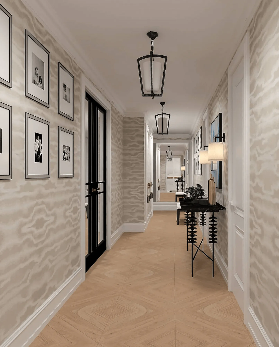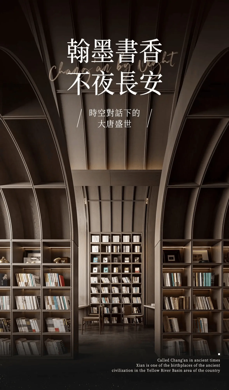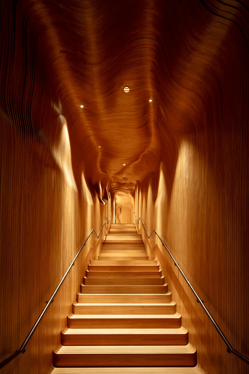Angelina Askeri’s **modern minimalist** interior design projects in Paris blend aesthetics and functionality for comfortable living.
Contents
Angelina Askeri’s Design Philosophy
Angelina Askeri’s design philosophy centers around “fusion and innovation.” She believes in the power of design to transcend boundaries, seamlessly blending diverse cultures, materials, technologies, and emotions. Her work reflects a harmonious balance between tradition and modernity, nature and technology, and rationality and sensibility, resulting in a unique aesthetic language that resonates with the contemporary spirit while retaining a humanistic touch. Askeri’s projects emphasize **modern minimalist aesthetics**, creating spaces that are visually captivating and functionally optimized for modern living.
Gallery Owner Apartment: A Modern Sanctuary
The Gallery Owner Apartment project aimed to create a space that embodies both modernity and a sense of warmth. Askeri’s meticulous attention to smooth lines and spatial transparency, coupled with a skillful blend of colors, furniture arrangements, and natural elements, resulted in a bright and spacious living area. The living room features a palette of white and blue, with light-colored walls and ceilings providing a luminous backdrop. The furniture layout prioritizes spatial flow and functionality. A strategically placed bookshelf serves both storage and display purposes, doubling as a decorative wall imbued with cultural significance. The **modern minimalist** approach is evident in the clean lines and uncluttered aesthetic.
City Apartment: Embracing Rational Aesthetics
The City Apartment project focuses on crafting a functional and artistic interior. The choice of furniture reflects a balance between practicality and aesthetic appeal. The classic black, white, and gray color scheme, combined with a well-defined spatial layout and clean lines, establishes a serene and sophisticated atmosphere. The living room’s neutral tones create a clean and refreshing ambiance. Large windows not only bathe the interior in natural light but also seamlessly connect the indoors with the outdoor environment, providing a sense of openness and tranquility. The dining area features a minimalist white table with sleek lines, embodying the essence of **modern minimalist** design. A contemporary pendant lamp above the table casts a warm glow, enhancing the dining experience.
Concept of Family Apartment: Reconstructing Elegance
The Concept of Family Apartment project prioritizes a fluid and open layout, aiming to create a versatile and comfortable space for social interaction and daily living. The harmonious interplay of colors and materials, coupled with thoughtful spatial planning, fosters a welcoming, relaxing, and joyful environment where residents can cherish moments with family and friends. The entrance hall is defined by clean lines, with soft lighting from wall lamps adding a touch of warmth. A black and white carpet seamlessly connects the entrance to other functional areas, creating a sense of continuity. The living room is characterized by a harmonious color palette and the use of diverse materials. Warm tones complement a wooden bookcase, striking a balance between simplicity and coziness. A long sofa and armchairs are strategically arranged to encourage interaction and create a sense of flow. The overall design emphasizes the integration of functionality and aesthetics, resulting in a spacious and bright living space.
Bedrooms: Sanctuaries of Comfort and Style
The bedrooms in these projects are designed with comfort and tranquility as primary considerations. In one bedroom, light yellow walls harmonize with wooden cabinets, creating a warm and inviting atmosphere. Abstract artwork adds an artistic touch, enhancing the overall aesthetic appeal. The design is minimalist yet sophisticated, providing residents with a haven of relaxation. Another bedroom features a light blue palette, fostering a sense of serenity. A geometrically patterned headboard makes a bold statement, showcasing the **modern minimalist** style. Decorative elements add warmth and elegance. A striped carpet adds visual depth, while large windows ensure ample natural light, creating a bright and airy ambiance.
Project Information:
Architect: Angelina Askeri
Area: Varies by project
Project Year: Not specified
Project Location: Paris, France
Photography: Angelina Askeri
Project Type: Residential Interior Design


