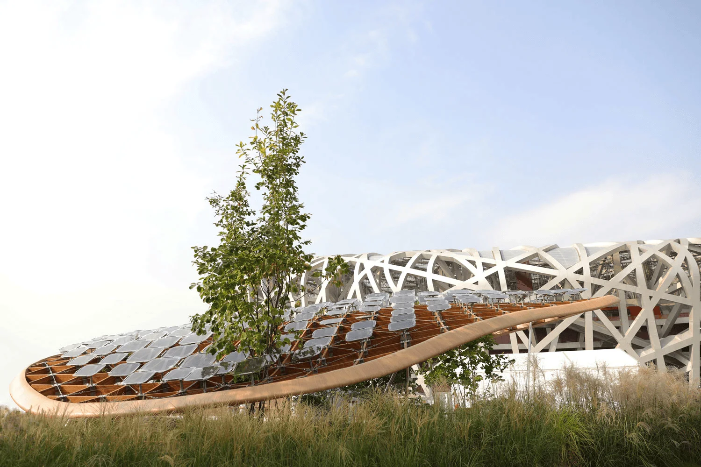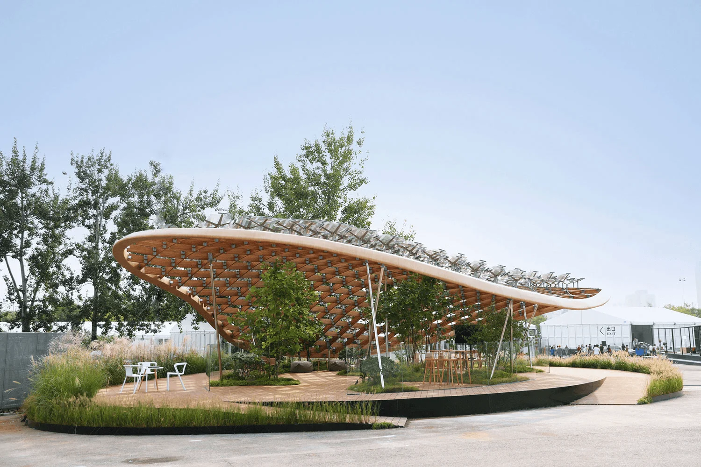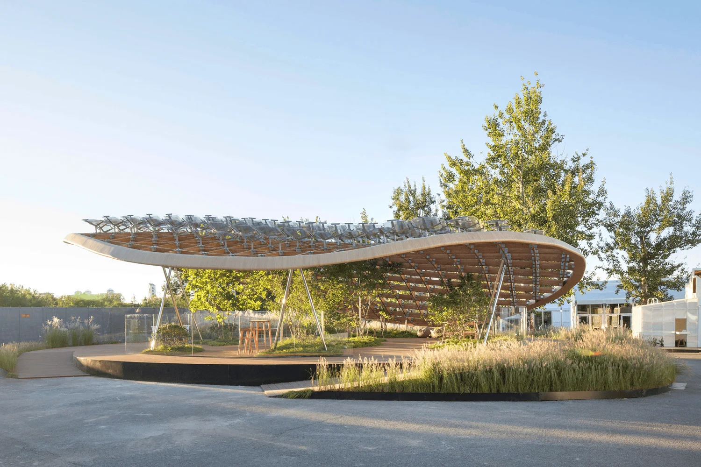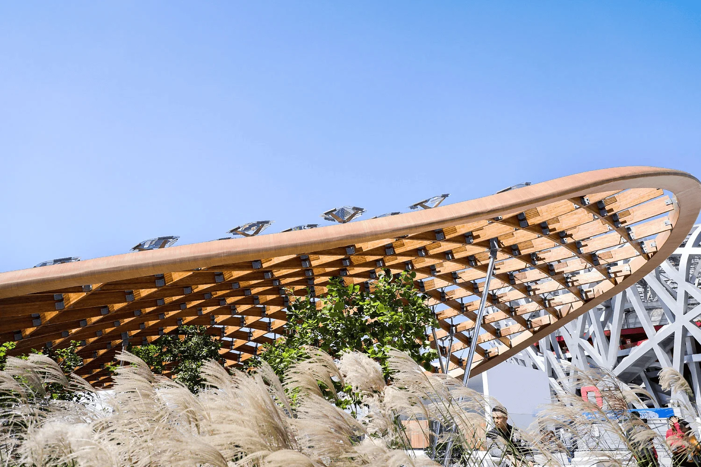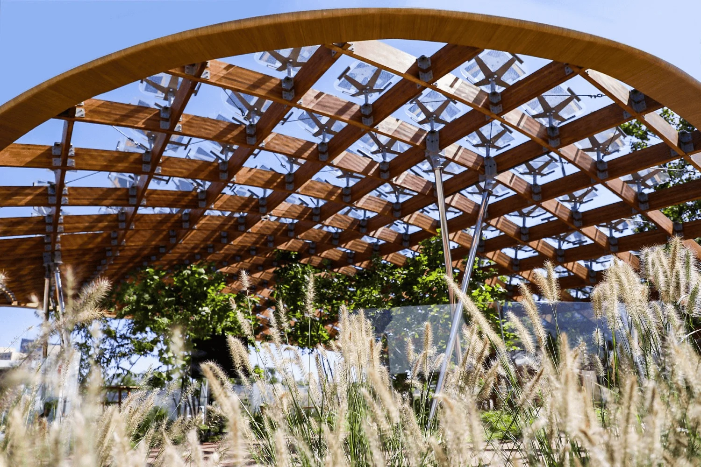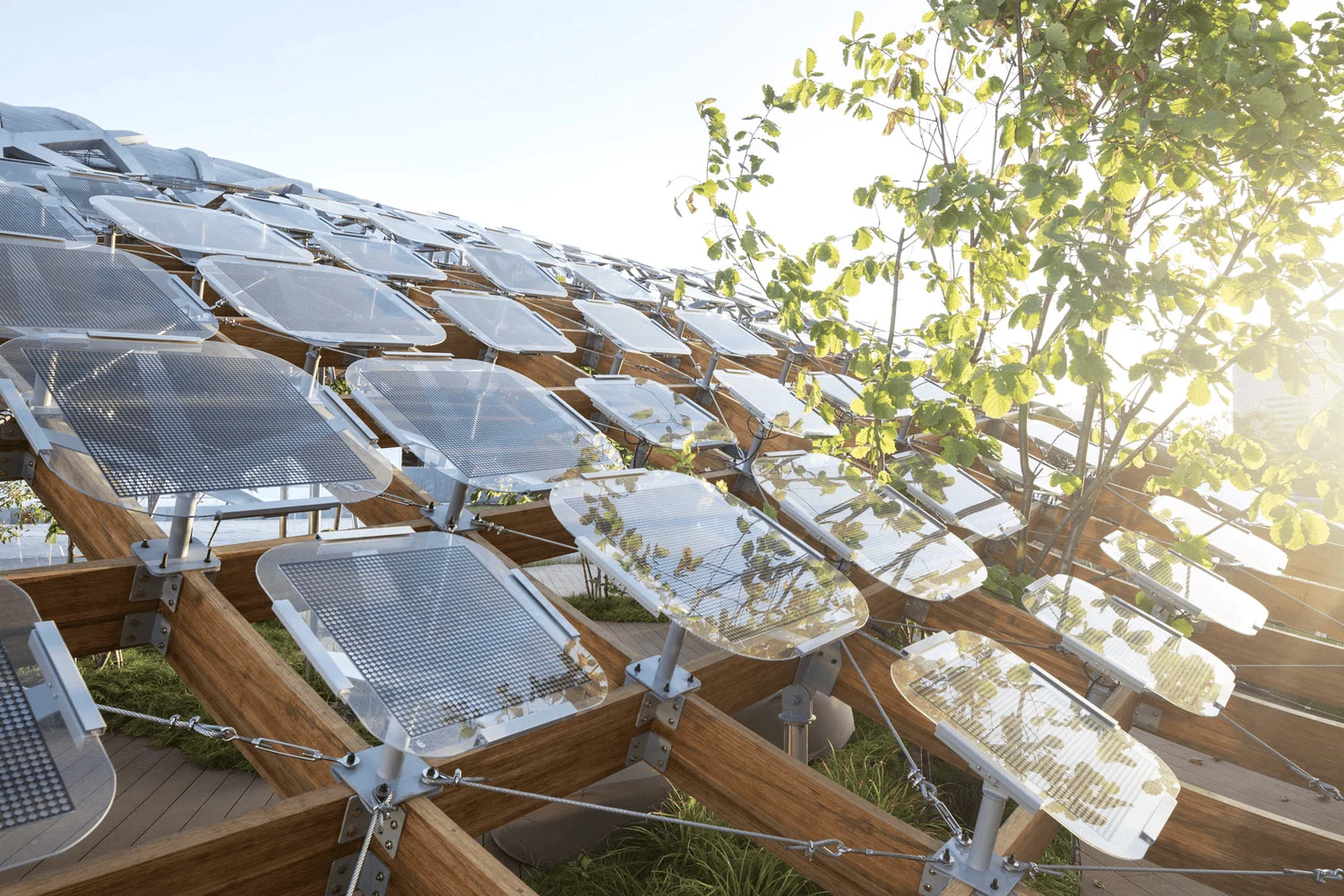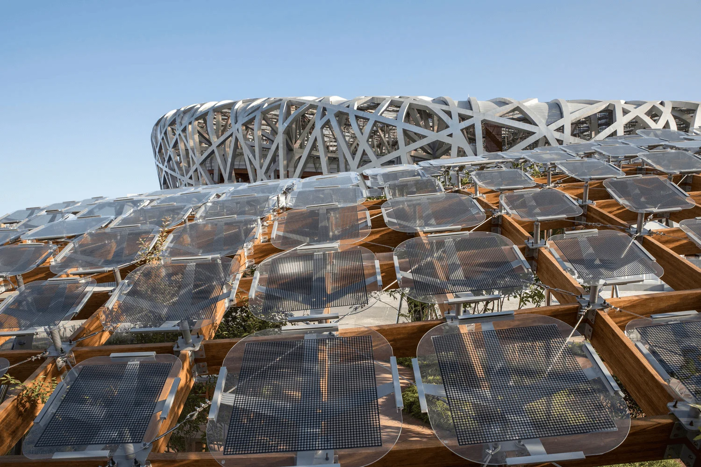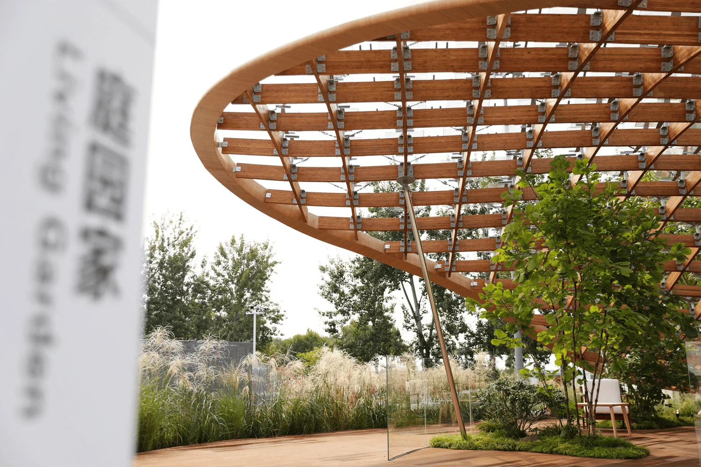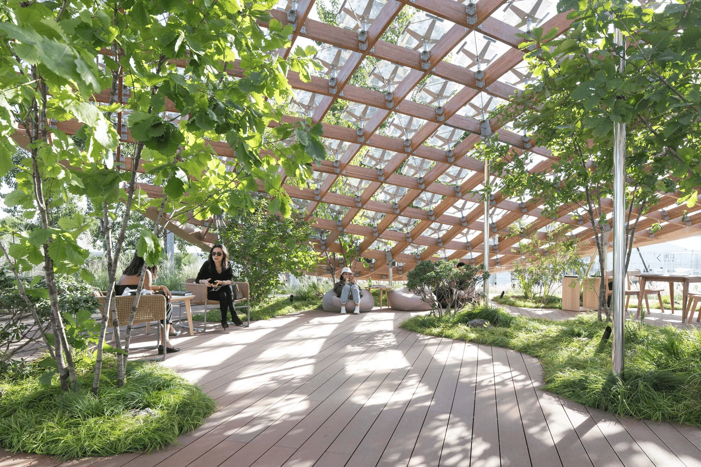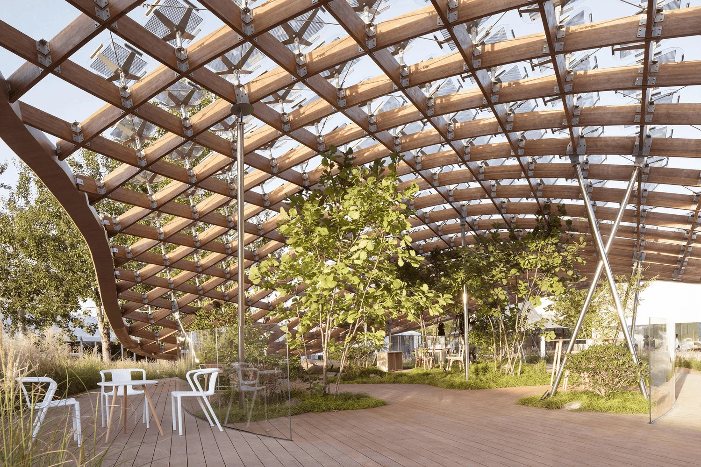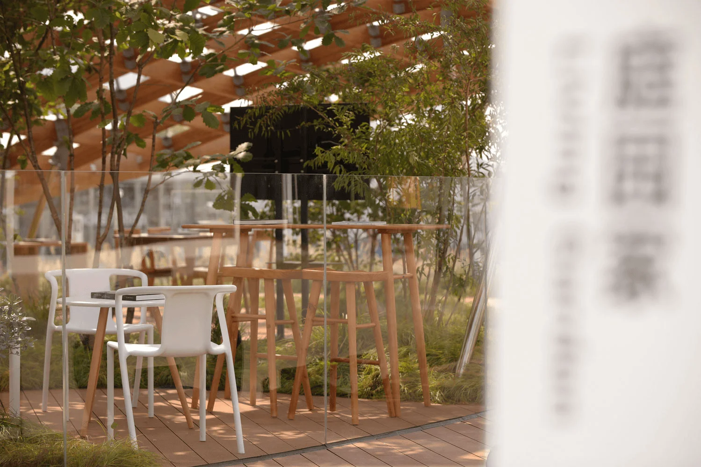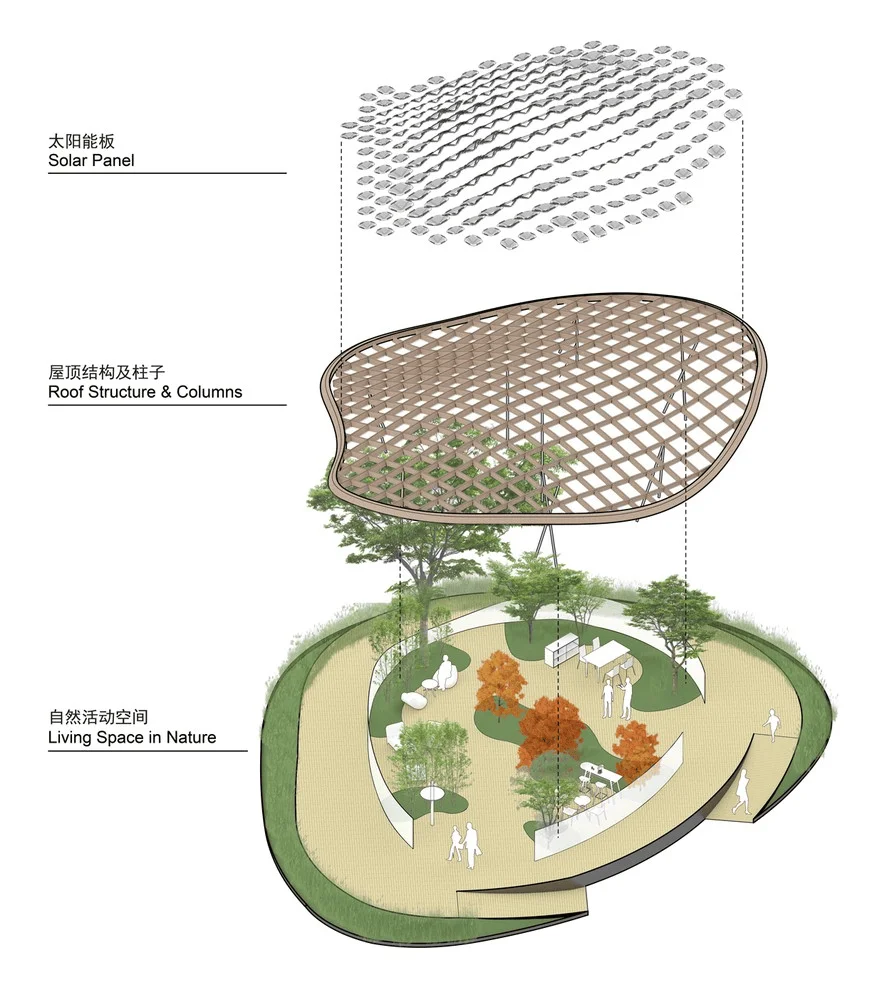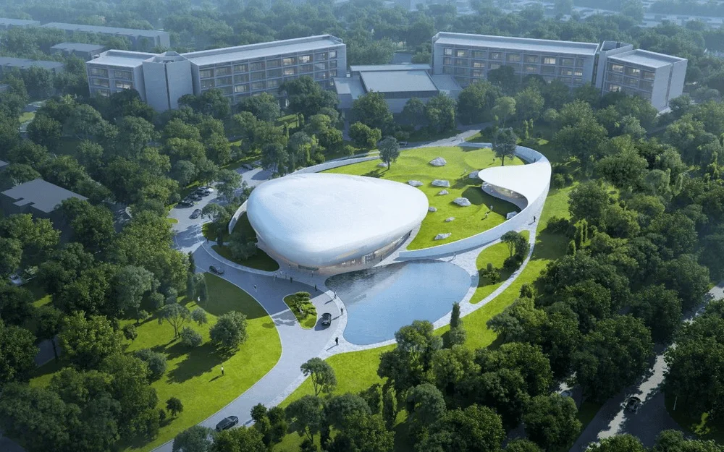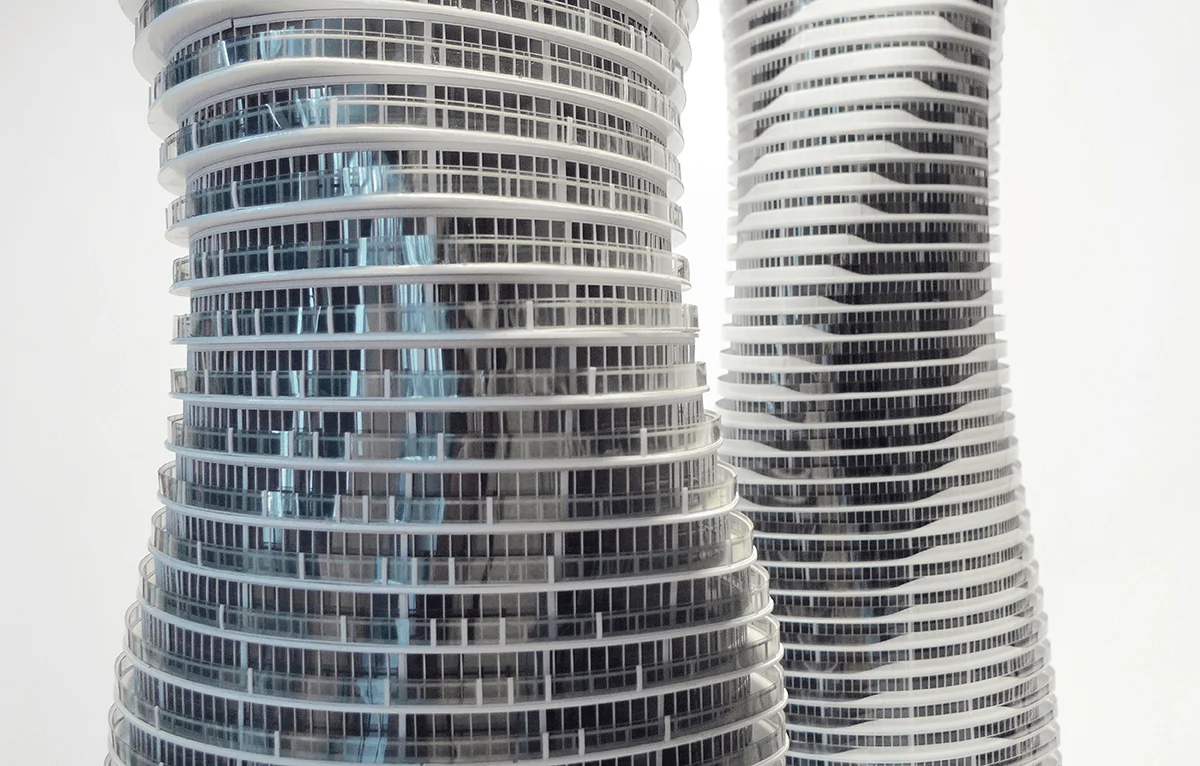The ‘Garden Home,’ a project designed by MAD Architects and built in collaboration with Hanergy, debuted at the ‘China House Vision: Exploring Home – A Grand Exhibition of Future Living’ which opened on September 21st. The installation was inspired by the desire to reconnect people with nature and create a sense of harmony between the built environment and the surrounding landscape. The design, which blurs the line between architecture and landscape, was a direct response to the modern desire for a place to escape the hustle and bustle of city life. The roof of the home is made of over 200 thin-film photovoltaic modules, creating a unique aesthetic that resembles a cloud floating in the sky. The modules can adjust their angle based on the position of the sun, resulting in highly efficient energy generation. This design allows for a harmonious relationship with the environment and the home to be self-sufficient, generating enough electricity to power a family of three. The ‘Garden Home’ is not simply a dwelling but a statement about the future of sustainable living. This new model for architecture and energy production is expected to be adopted in other parts of China and around the world. The ‘China House Vision’ exhibition, organized by renowned graphic designer Kenya Hara and hosted by GWC Great Wall Club, features 10 teams of architects and businesses who collaborated to create their ideal vision of the ‘future home.’ The exhibition’s theme, ‘NEW GRAVITY,’ symbolizes a re-imagining of China’s relationship with its environment and embraces a future that utilizes a revolutionary approach to sustainability and living. The ‘China House Vision’ exhibition is being held at the Bird’s Nest in Beijing until November 6th. Visitors are invited to explore the future of living and engage with these innovative solutions.
Project Information:
Architect: MAD Architects
Location: Bird’s Nest, Beijing, China
Lead Architect: Ma Yansong, Dang Qun, Yosuke Sono
Design Team: Xiao Ying, Yang Xuebing, Kazutoshi Miyamoto, Ben Yujun, Chen Luman
Project Year: 2018
Photographer: Zhao Chunhui, Tian Fangfang, Zhou Dongdong
Collaborating Company: Hanergy Thin Film Power Group
Class A Design Institute: CCDI (Shenzhen) Co., Ltd.
Facade Consultant: RFR Asia
Landscape: Beijing Wilderness Congenital Gardening Technology Co., Ltd.
Wood-plastic Floor: Beijing Tianzhuo Trading Co., Ltd.
Glass Wall: Beijing Xinyicheng Curtain Wall Engineering Co., Ltd.
Decorative Beam: Beijing Songzhuang Hongda Sculpture Art Co., Ltd.


