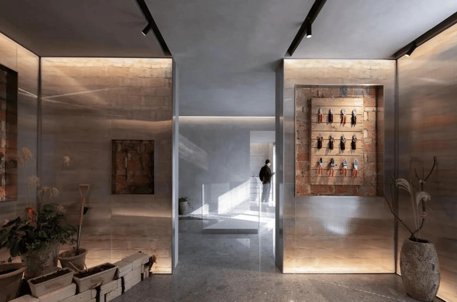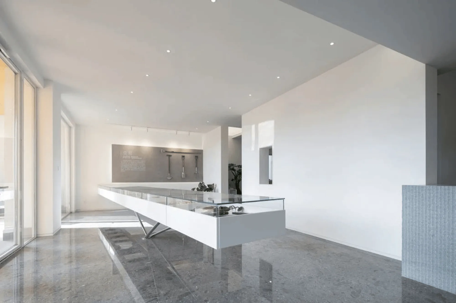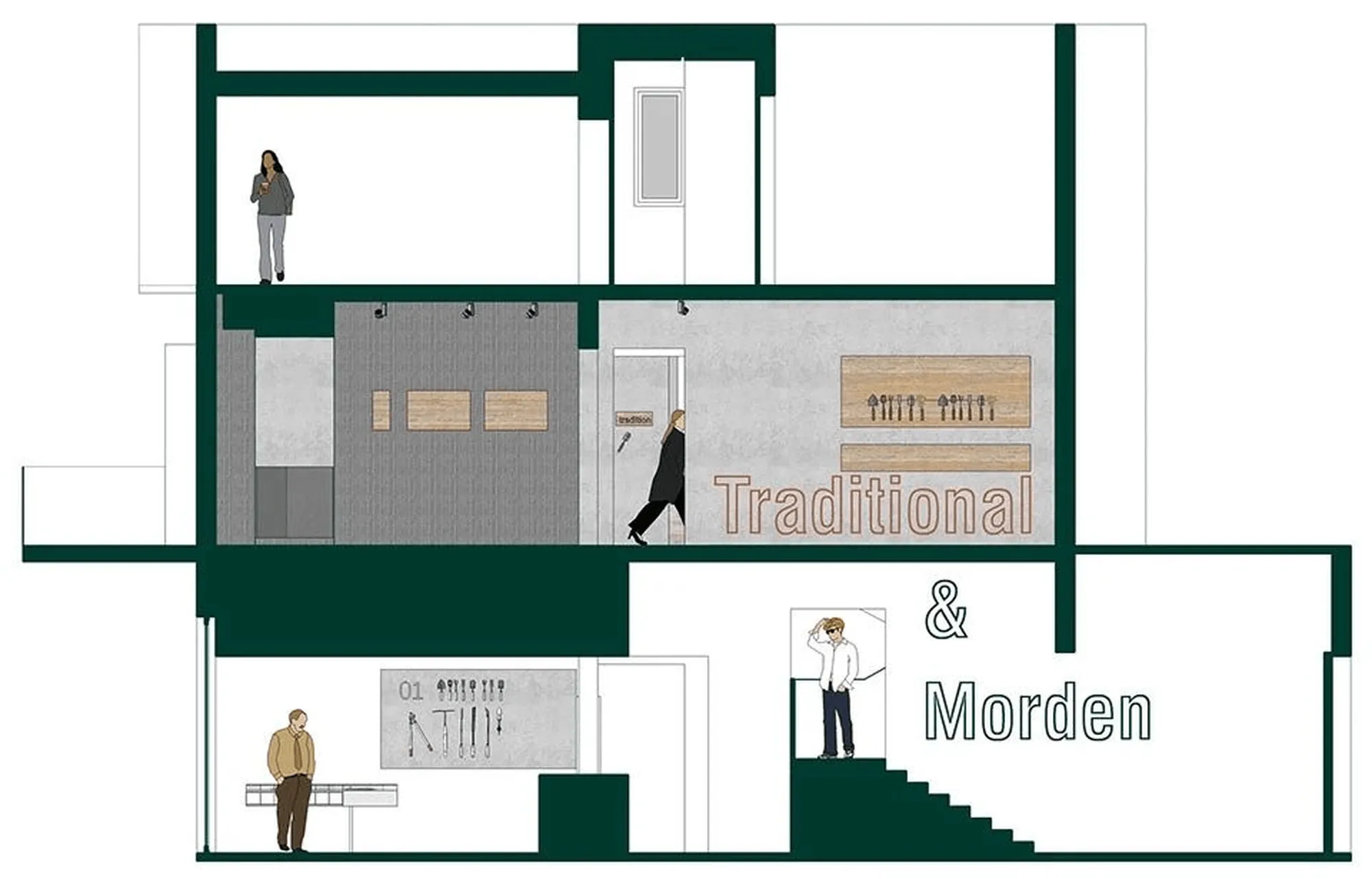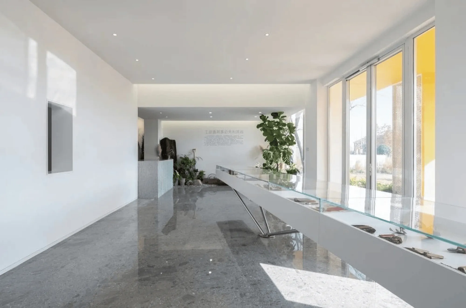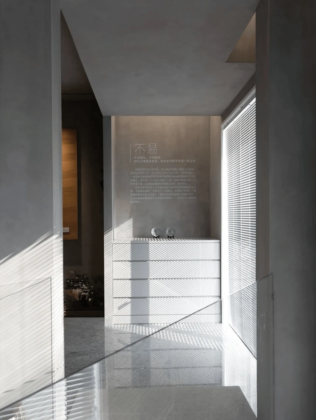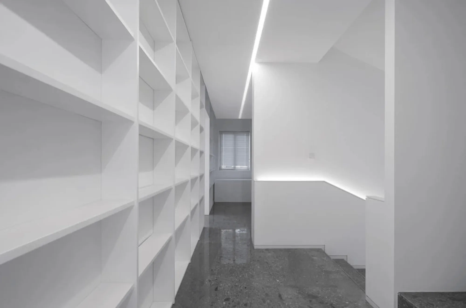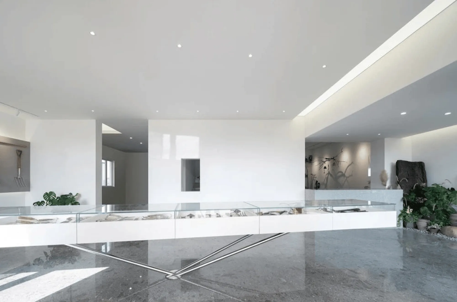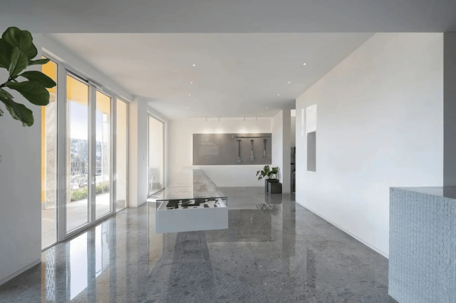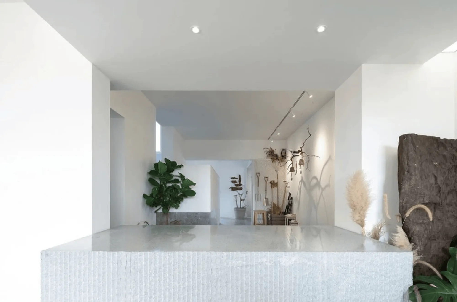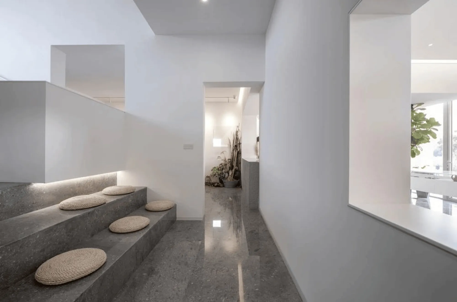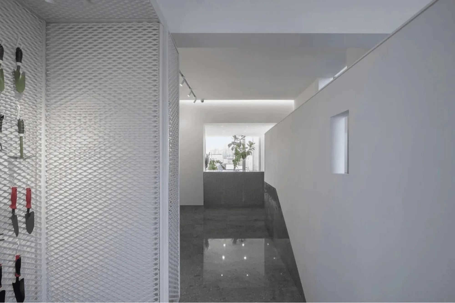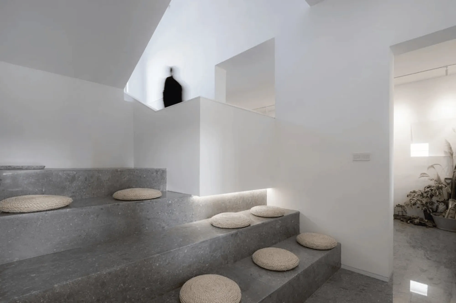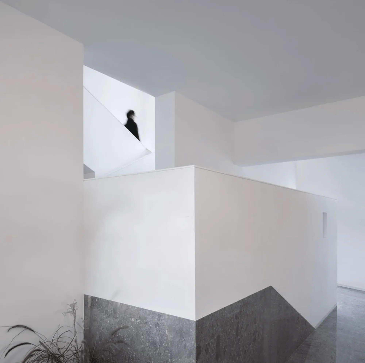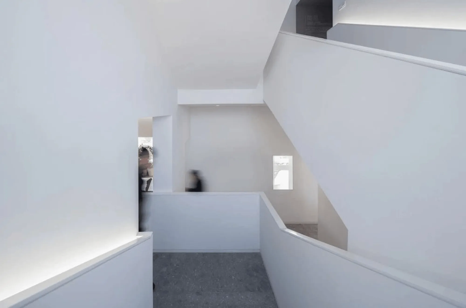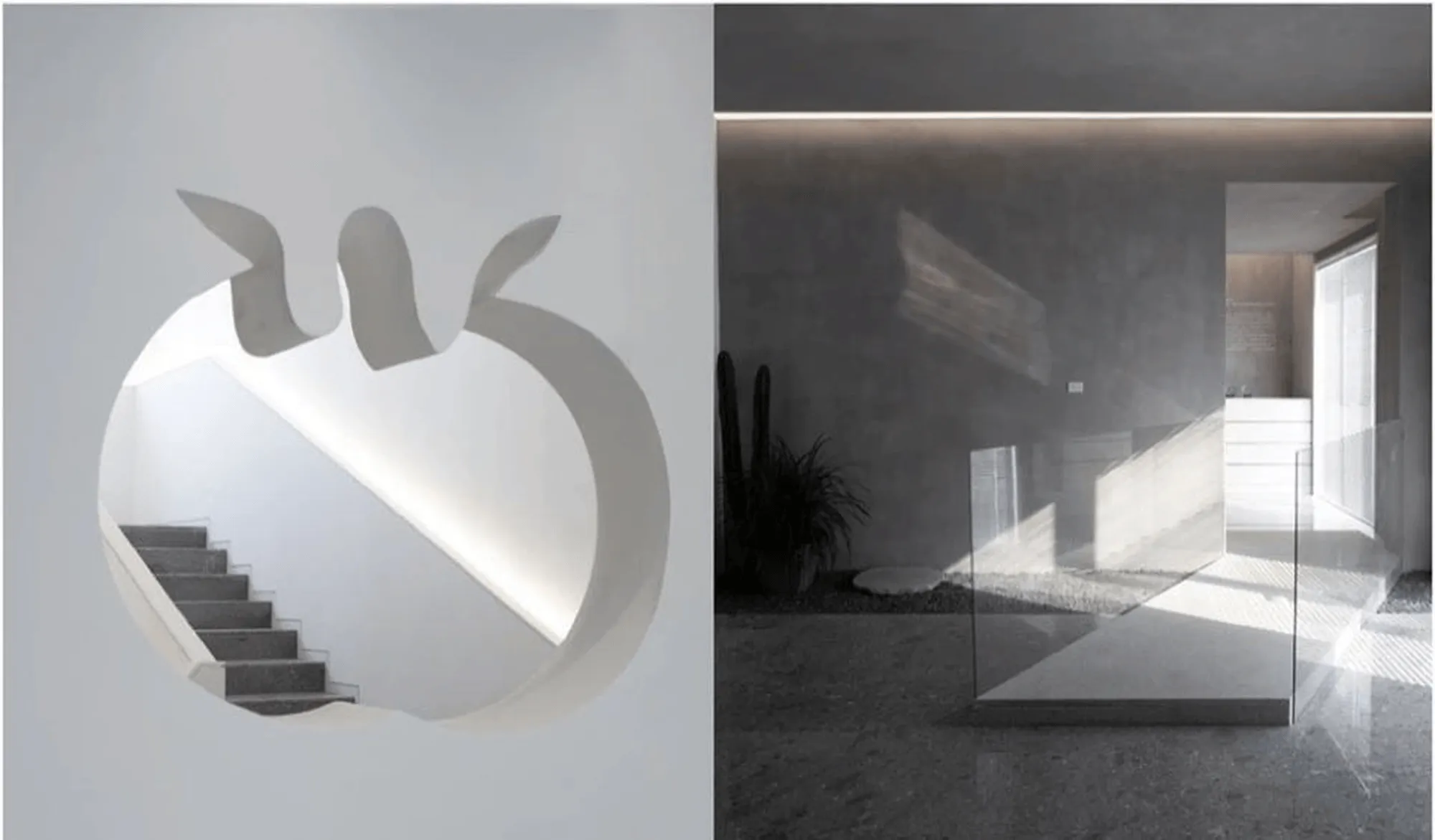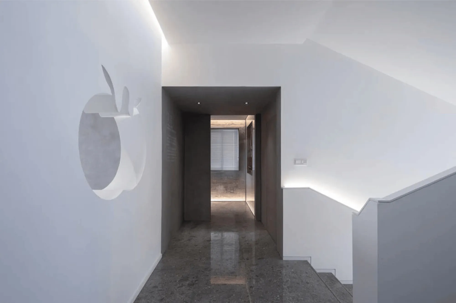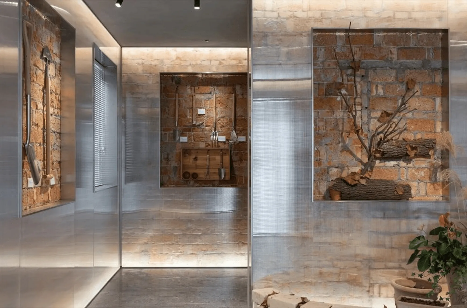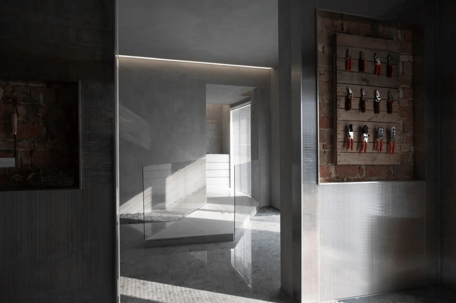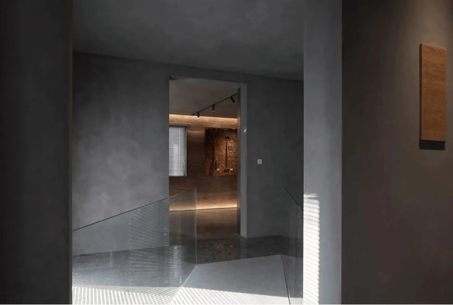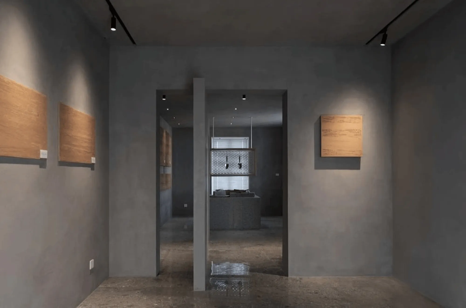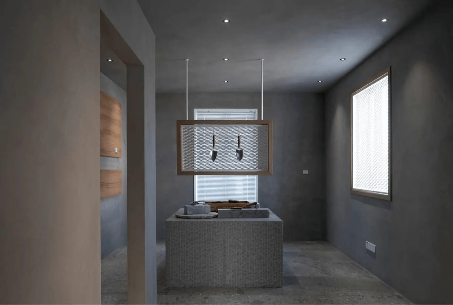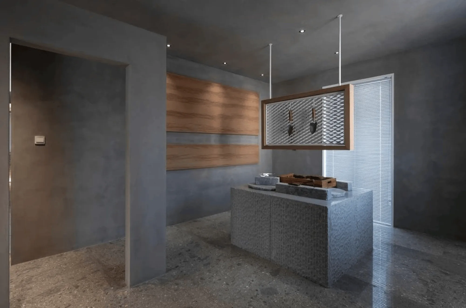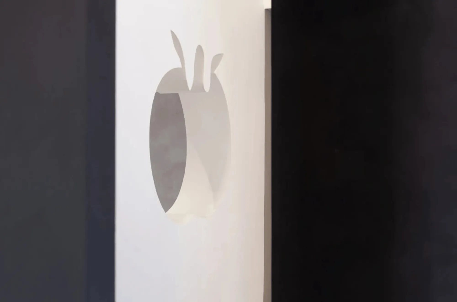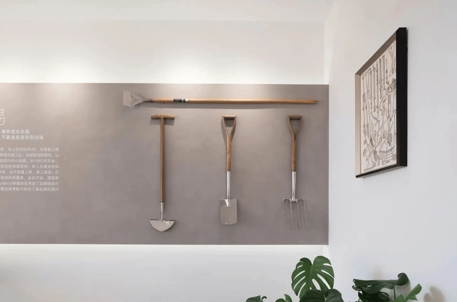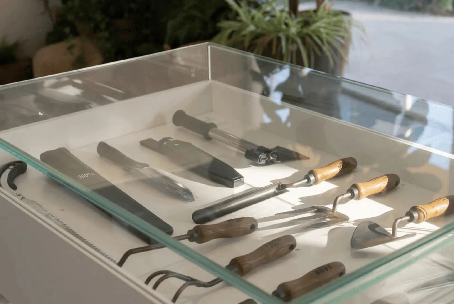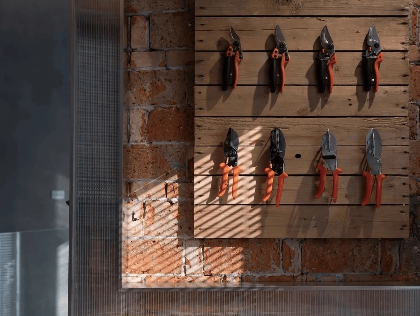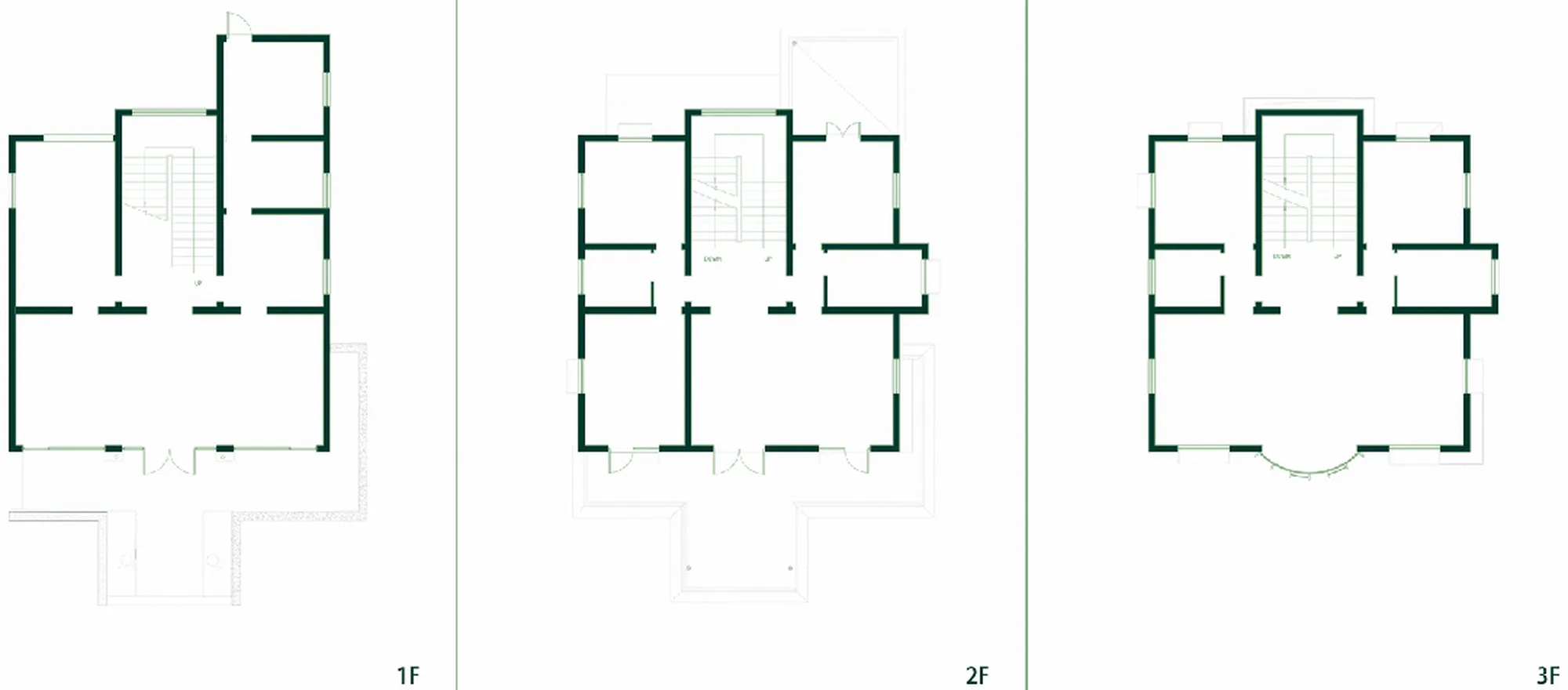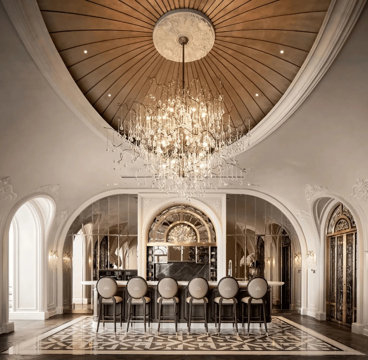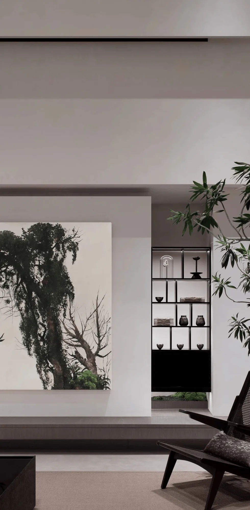SENS Architecture’s Gardener’s Tool Museum in Haining offers a captivating journey through horticultural history, blending modern and traditional spatial design.
Contents
Background of the Gardener’s Tool Museum Project
The Gardener’s Tool Museum, the first of its kind in China, is located within the Hongyue Gardening Community Center in Haining, Zhejiang. SENS Architecture was tasked with transforming a three-story farmer’s house into a compelling exhibition space dedicated to the history and evolution of gardening tools. The museum aims to provide a comprehensive and engaging educational experience for visitors, showcasing a diverse collection of tools, machinery, and historical documents related to gardening practices in China, Europe, and Japan from the past century to the present day. The museum’s design needed to accommodate the unique requirements of the building’s existing structure while creating a narrative flow that guides visitors through the different eras and styles of horticultural tools.
Design Concept and Objectives
SENS Architecture’s design for the Gardener’s Tool Museum revolves around the concept of a narrative spatial experience. The museum’s layout is structured to evoke a sense of traveling through time, with each floor representing a distinct period in the history of gardening tools. The ground floor showcases modern tools, creating a contemporary atmosphere that connects with the surrounding environment and modern life. In contrast, the second floor, dedicated to traditional tools, offers a stark visual contrast through its dimly lit ambiance, natural materials, and traditional Chinese garden elements, creating a sense of immersion in the horticultural past. The third floor, housing the archive and administrative offices, returns to a minimalist aesthetic with simple bookshelves defining the space. This deliberate juxtaposition of modern and traditional spatial design creates a captivating narrative that enhances the visitor’s understanding of the tools and their evolution.
Spatial Organization and Layout
The original layout of the farmer’s house, with its symmetrical structure and central staircase, posed challenges to creating an open and fluid exhibition space. To overcome this, SENS Architecture strategically reconfigured the building’s openings and staircase. The transformation of the staircase into an exhibition area not only facilitates a smooth flow of visitors but also adds depth and visual interest to the space. The introduction of a bar counter at the entrance further guides the visitor’s journey, leading them into a chronological timeline of gardening tools from the moment they step into the museum. This approach allows visitors to seamlessly navigate the exhibition and immerse themselves in the narrative of horticultural history.
Integration of Traditional Chinese Garden Elements
Drawing inspiration from China’s rich history of gardening, which dates back to the Qin and Han dynasties, SENS Architecture incorporated traditional Chinese garden elements into the design of the second-floor exhibition space. Inspired by the detailed descriptions of gardening tools in historical texts like “Hua Shi Zuo Bian” from the Wanli period of the Ming Dynasty, the design features elements such as flower windows, dry creek beds, bridges, and pavilions, creating a sense of being within a traditional Chinese garden. The use of textured materials like exposed old bricks, corrugated polycarbonate sheets commonly used in gardening, and mud and plaster walls further enhances the immersive experience. This thoughtful integration of traditional elements not only provides an aesthetic contrast to the modern exhibition space on the ground floor but also deepens the visitor’s appreciation for the cultural context of gardening tools.
Materials and Aesthetics
The material palette of the Gardener’s Tool Museum reflects the museum’s narrative journey through time. The ground floor, dedicated to modern tools, features clean lines, minimalist aesthetics, and contemporary materials such as polished concrete and glass. This creates a bright and airy atmosphere that emphasizes the functionality and innovation of modern gardening tools. In contrast, the second floor utilizes more textured and natural materials to evoke a sense of history and tradition. Exposed brick walls, timber elements, and the use of mud and plaster finishes create a warmer and more intimate atmosphere, reminiscent of traditional Chinese gardens. The interplay of light and shadow further enhances the tactile quality of the space, highlighting the craftsmanship of the displayed tools.
Project Information:
Architects: SENS Architecture
Area: 400 m²
Project Year: 2023
Project Location: Haining, Zhejiang, China
Photographs: Qiuri Pei
Lead Architects: Zhang Juntian
Design Team: Sun Hongfei, Wang Xin, Ouyang Dan
Client: Hongyue Flowers Co., Ltd.
Material: artistic paint, stone, expanded metal mesh, polycarbonate sheet
Project Type: Interior Design


