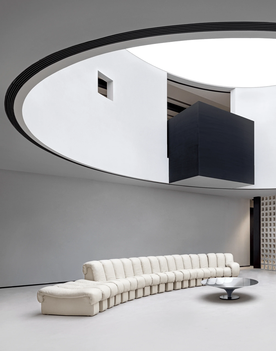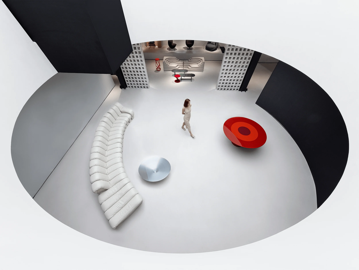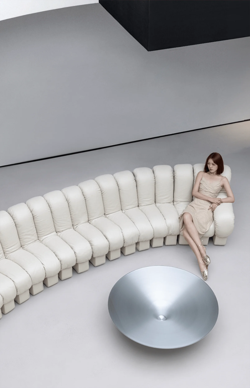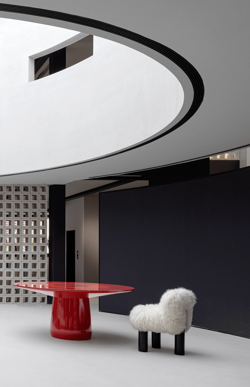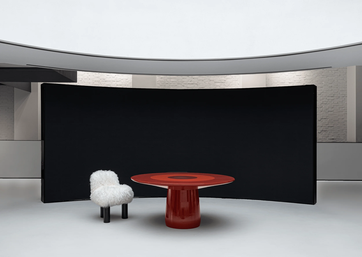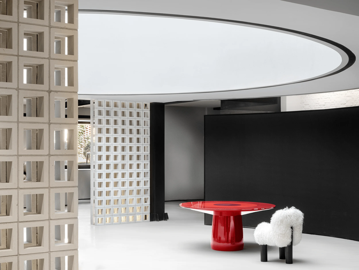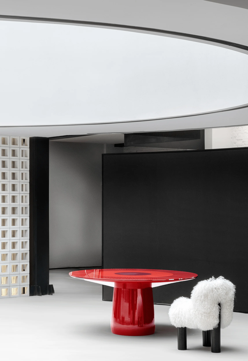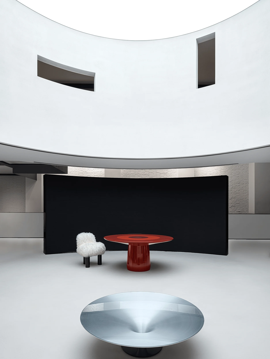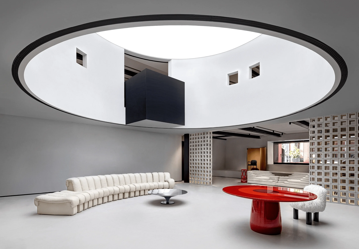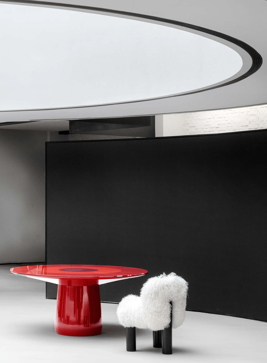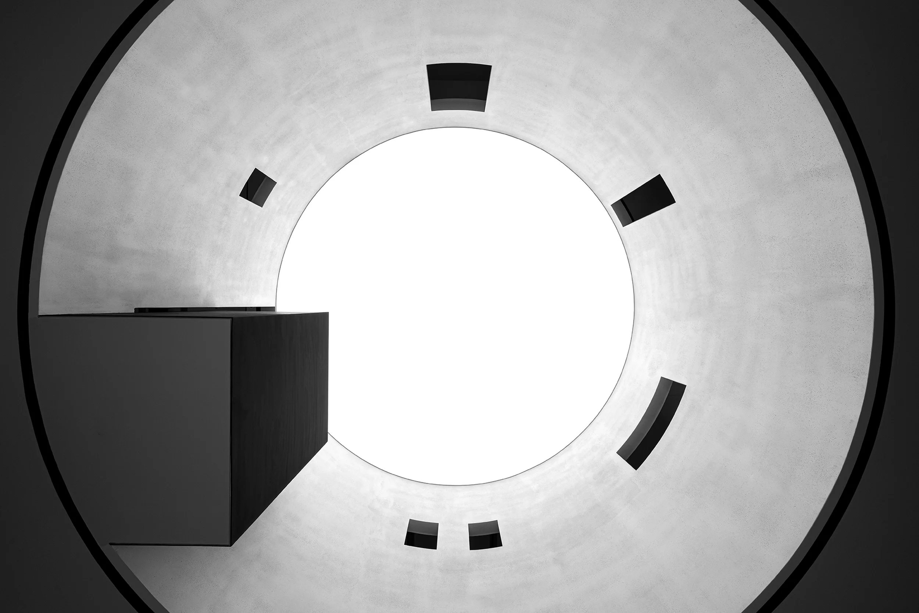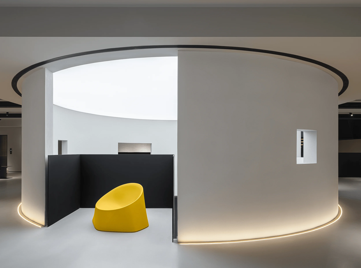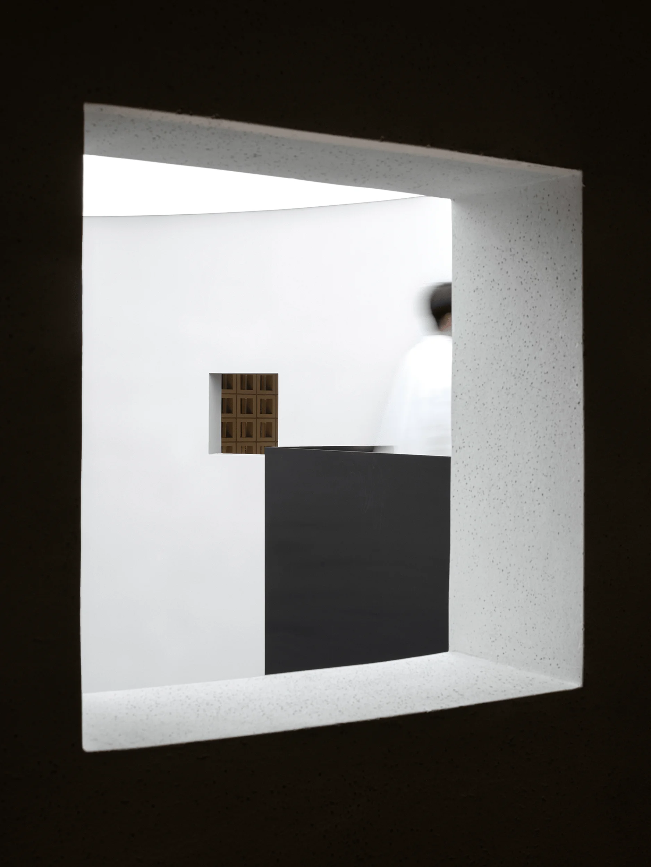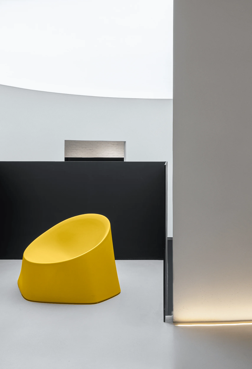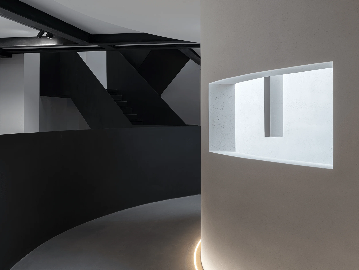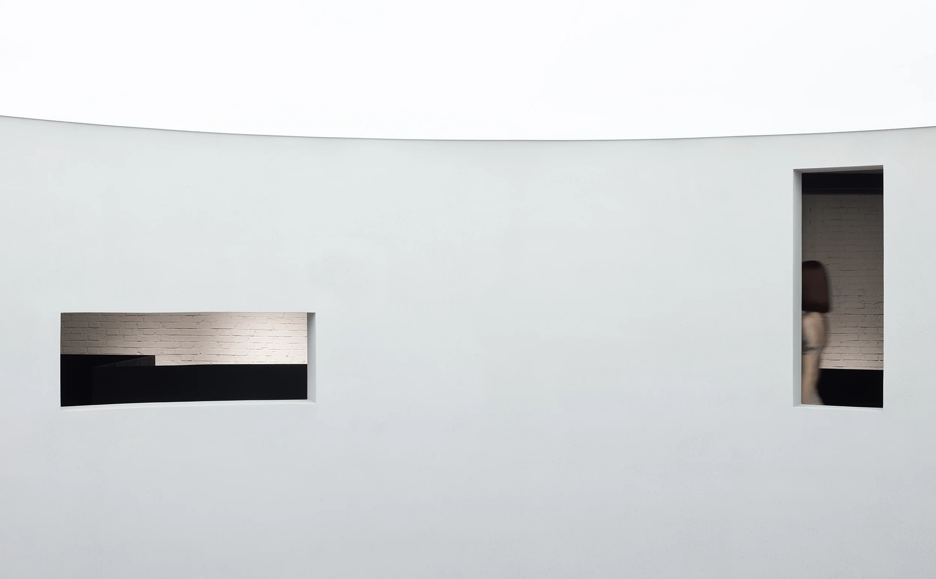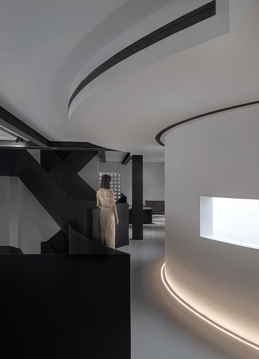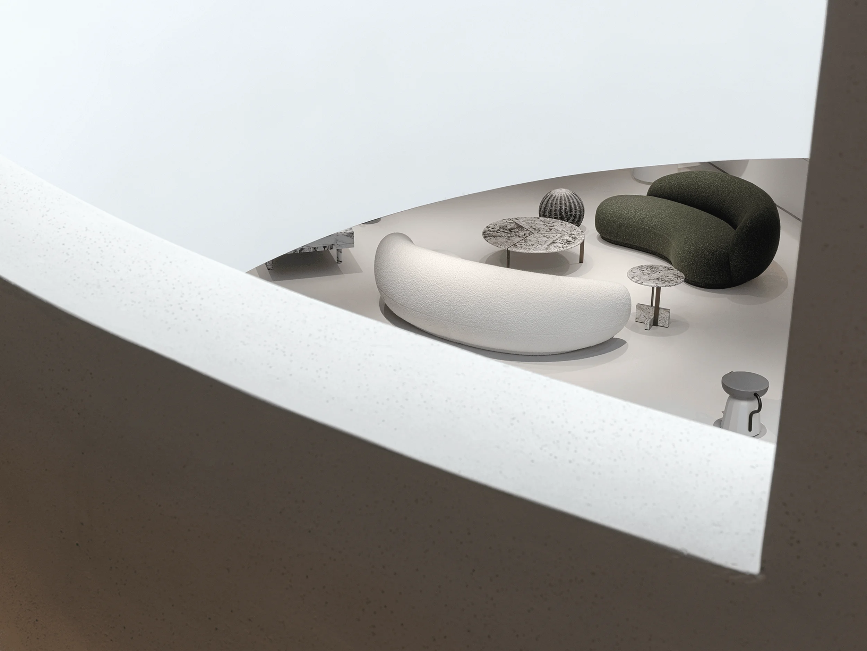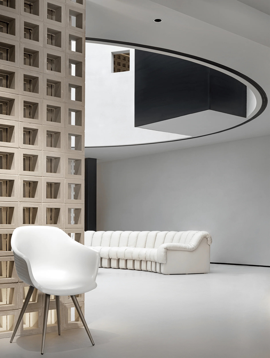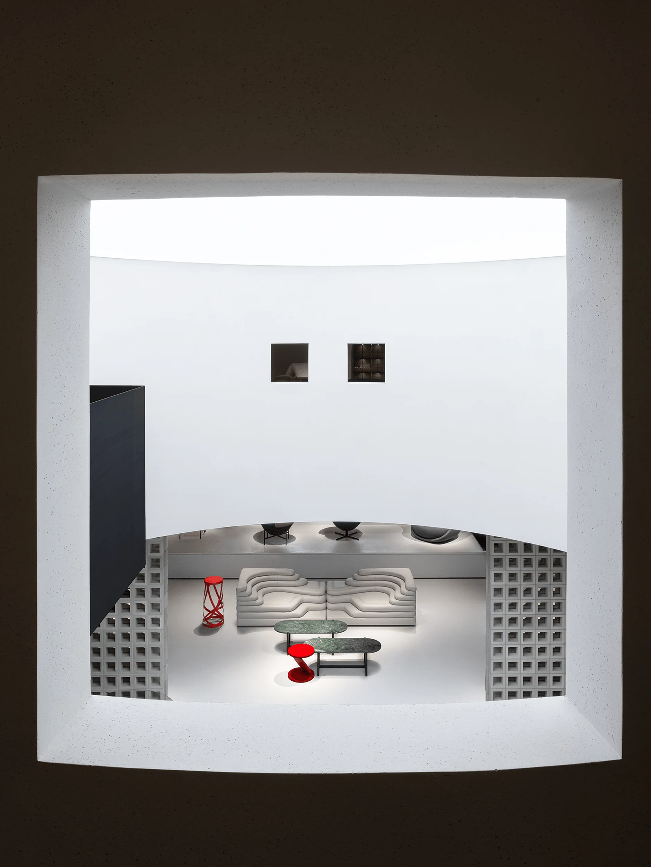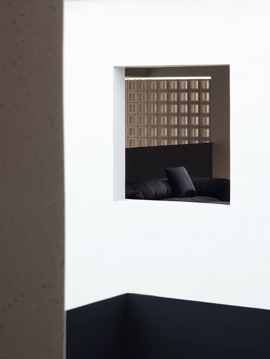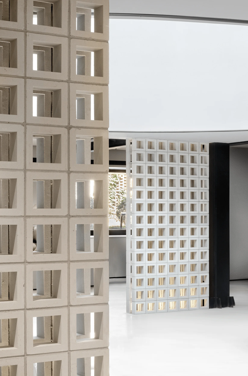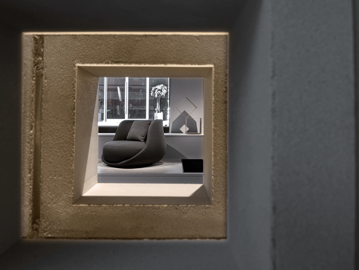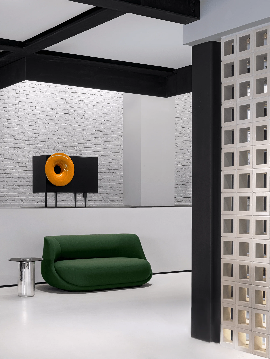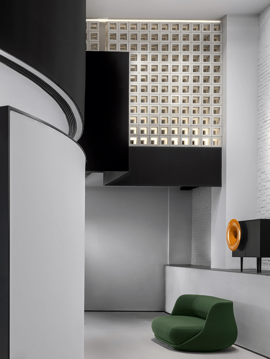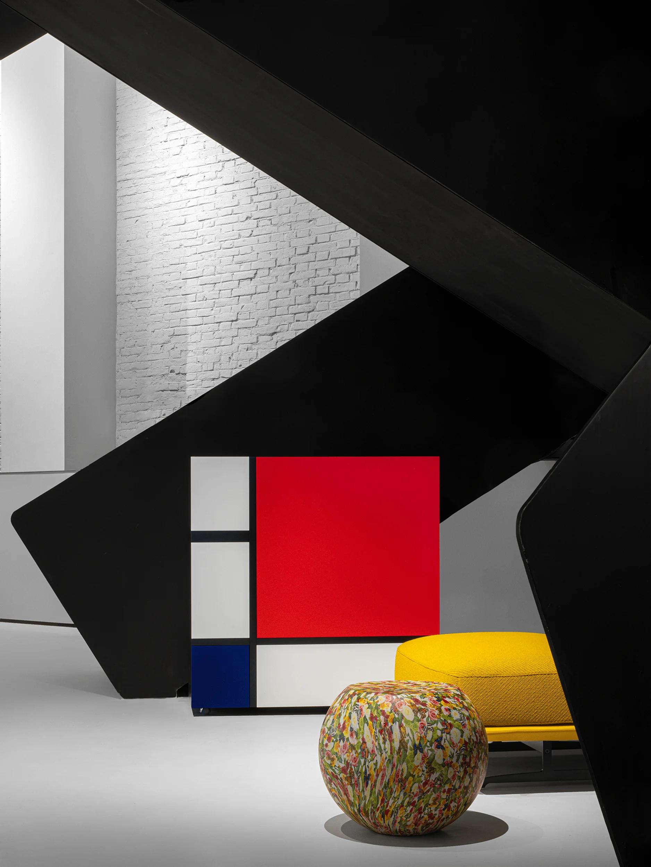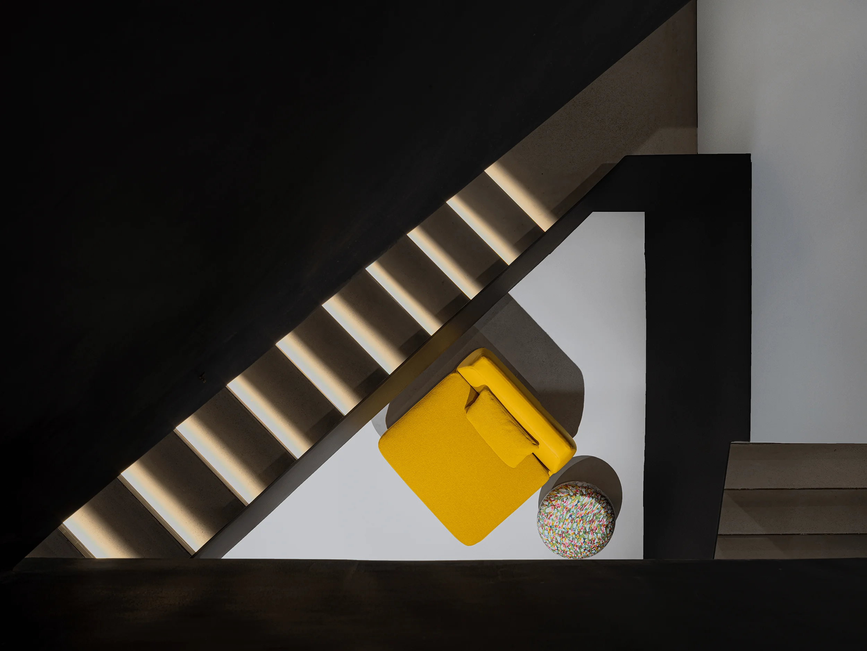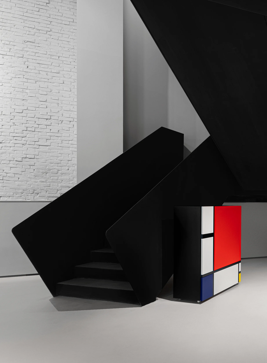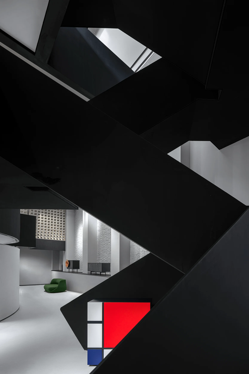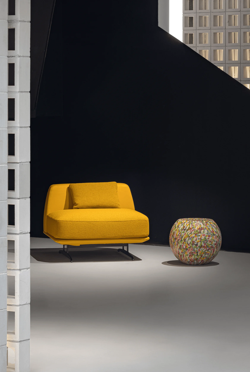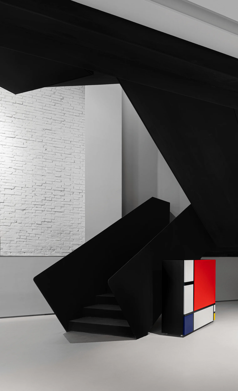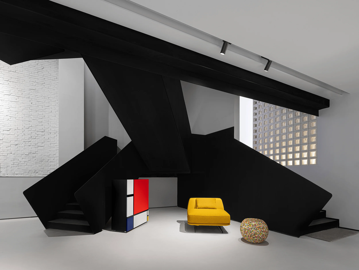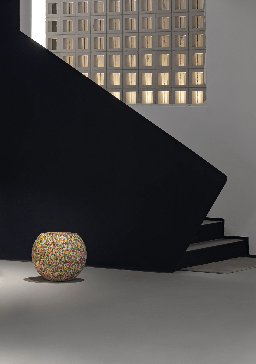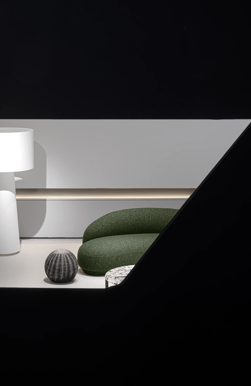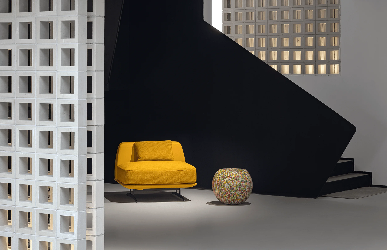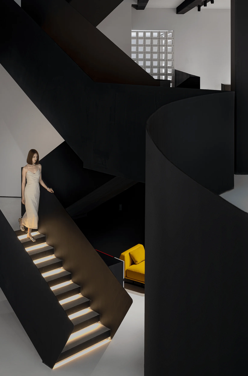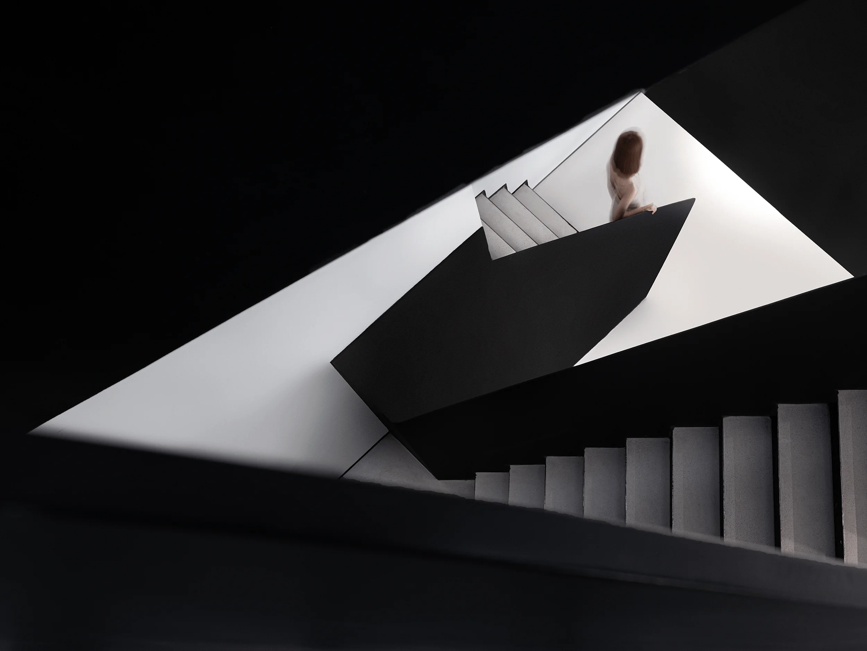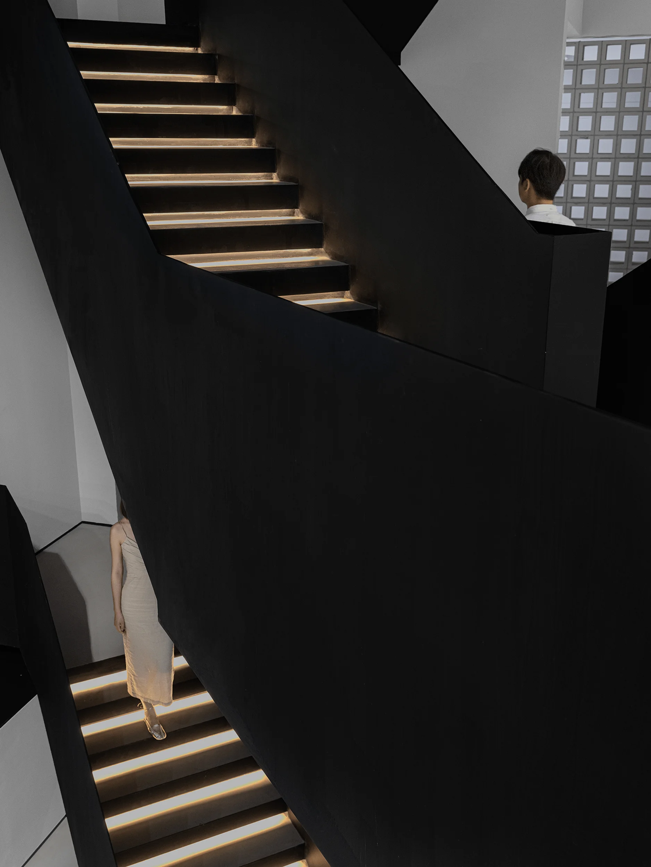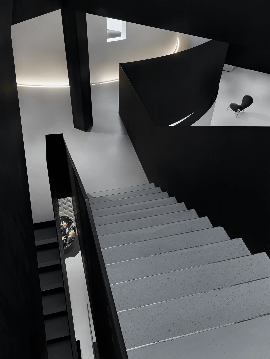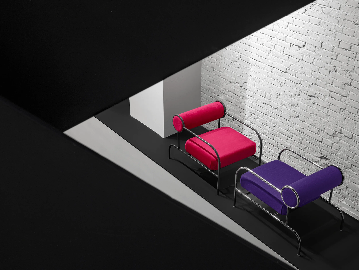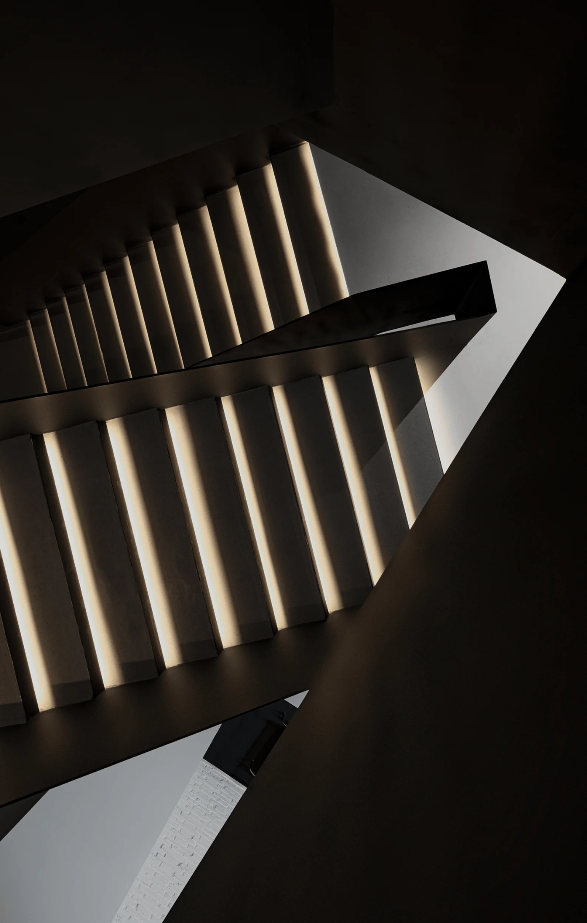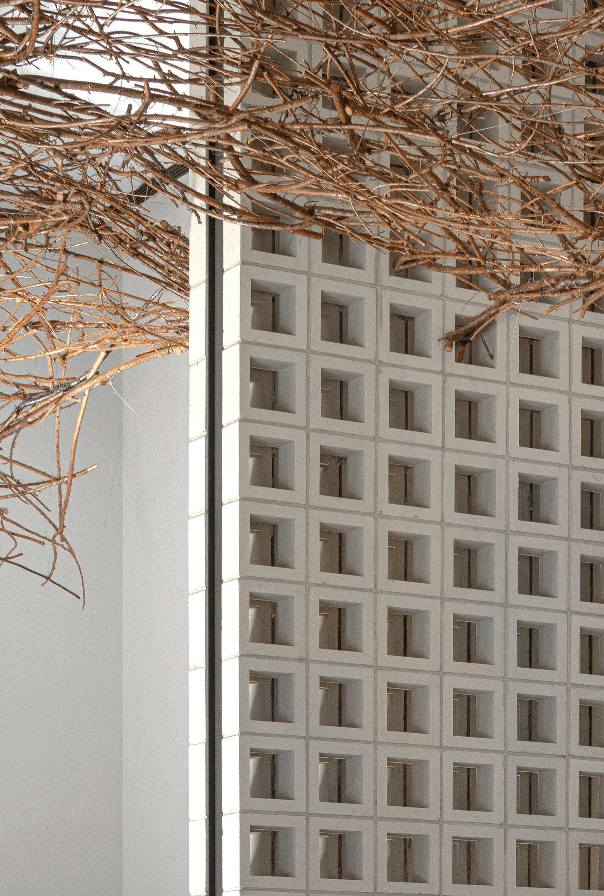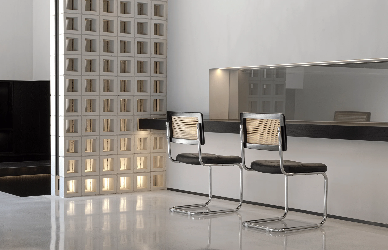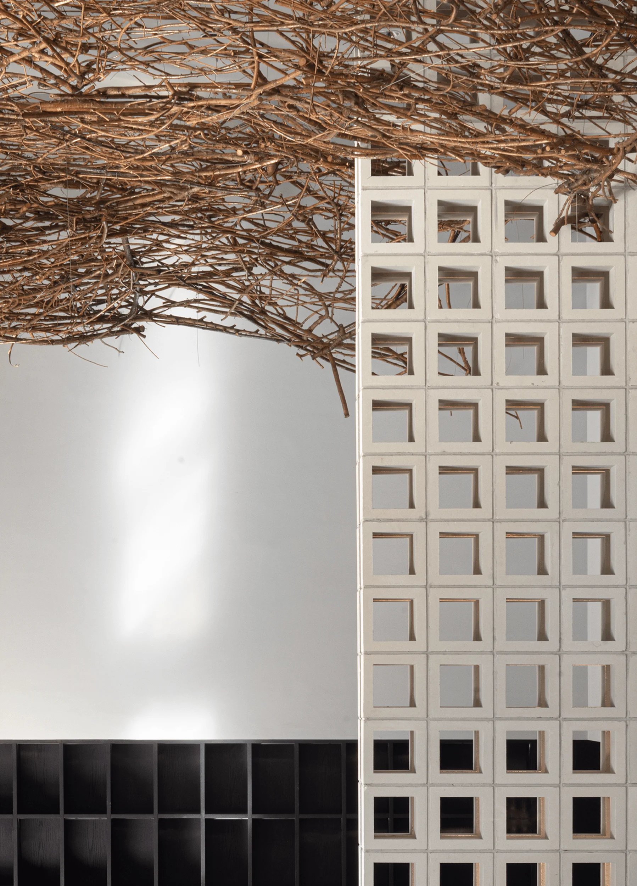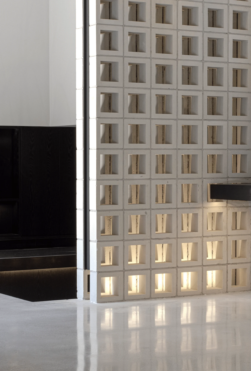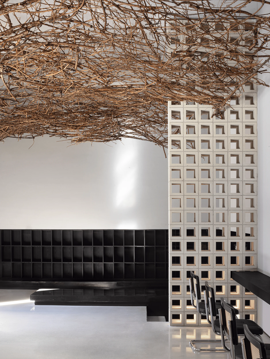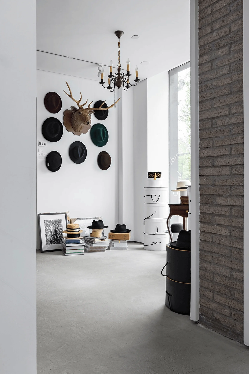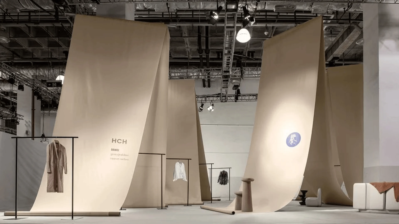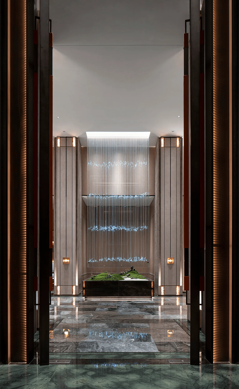Explore the GATE19 Beijing Showroom’s minimalist interior design, showcasing high-end furniture within a renovated industrial space.
Contents
Project Background: From Textile Warehouse to Design Hub
Located in Langyuan Station, a former textile warehouse complex dating back to the 1960s, the GATE19 Beijing Showroom stands as a testament to adaptive reuse. NNS Design, under its new brand Misty Lab, transformed the industrial space into a high-end furniture showcase, incorporating sustainable design principles while preserving the building’s unique charm. The showroom’s minimalist interior design provides a neutral backdrop for the curated collection of international furniture brands, emphasizing their artistry and craftsmanship. The 2.23 km of original railway line adds another layer of history and character to this revitalized space. minimalist interior design, furniture showroom, adaptive reuse, industrial heritage
Design Concept: A Telescope’s Focus on Detail
Inspired by the precision of a telescope, the interior design emphasizes meticulous attention to detail. Every corner and element is carefully considered, much like the lenses of a telescope, to create a clear and captivating experience. Natural light plays a crucial role, filtered through strategically placed windows and openings, mimicking the way a telescope gathers and focuses light. This approach creates a sense of visual interplay between the interior and exterior, fostering a dynamic atmosphere. minimalist interior design, natural light, visual interplay, telescope inspiration
Spatial Planning: A Dialogue Between Old and New
The showroom’s layout creates a harmonious dialogue between the old and new. The red brick exterior, a nod to the original textile factory, contrasts with the clean lines and minimalist interior, showcasing a blend of industrial heritage and contemporary aesthetics. Concrete brick partitions, arranged in a semi-permeable fashion, not only divide the space but also echo the telescope’s concept of focused views and layered perspectives. This design allows visitors to appreciate the furniture within distinct yet interconnected zones. minimalist interior design, concrete brick partitions, industrial heritage, contemporary aesthetics
Aesthetic and Materiality: Minimalism Meets Tactility
A palette of black, white, and neutral tones forms the foundation of the minimalist interior design. Black stairs, with their geometric forms, add a touch of drama, while the red brick exterior and select furniture pieces introduce pops of color. This restrained approach allows the textures and materials of the furniture to take center stage, enhancing their tactile qualities and showcasing their individual character. The contrast between the minimalist backdrop and the vibrant furniture creates a compelling visual narrative. minimalist interior design, texture, materiality, restrained palette
Cafe19: An Extension of the Design Experience
Cafe19, established in 2021, complements the showroom, offering a unique coffee experience within an art-infused setting. A canopy of interwoven branches creates a natural screen, fostering a sense of intimacy and tranquility. Large windows provide views of the main exhibition space, further blurring the lines between furniture display, art, and hospitality. This integration of functions enhances the overall visitor experience. minimalist interior design, Cafe19, art integration, hospitality
Misty Lab: Incubating New Brands and Experiences
Misty Lab, a new brand under NNS Design, focuses on holistic brand incubation, exploring future living concepts. With over a decade of experience in spatial design, the team offers comprehensive solutions encompassing architectural renovation, interior design, branding, and product development. Their approach emphasizes understanding client needs, cultural contexts, and market trends to create impactful brand experiences. minimalist interior design, brand incubation, Misty Lab, future living concepts
Project Information:
Project Type: Showroom
Architect: NNS Design (Misty Lab)
Project Year: 2021
Country: China
Lighting Design: PROL
Photography: SFAP, Wang Chao


