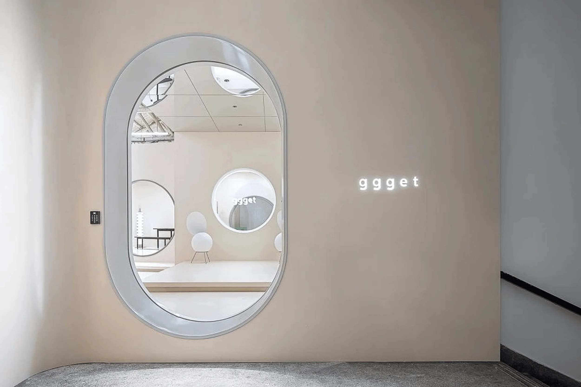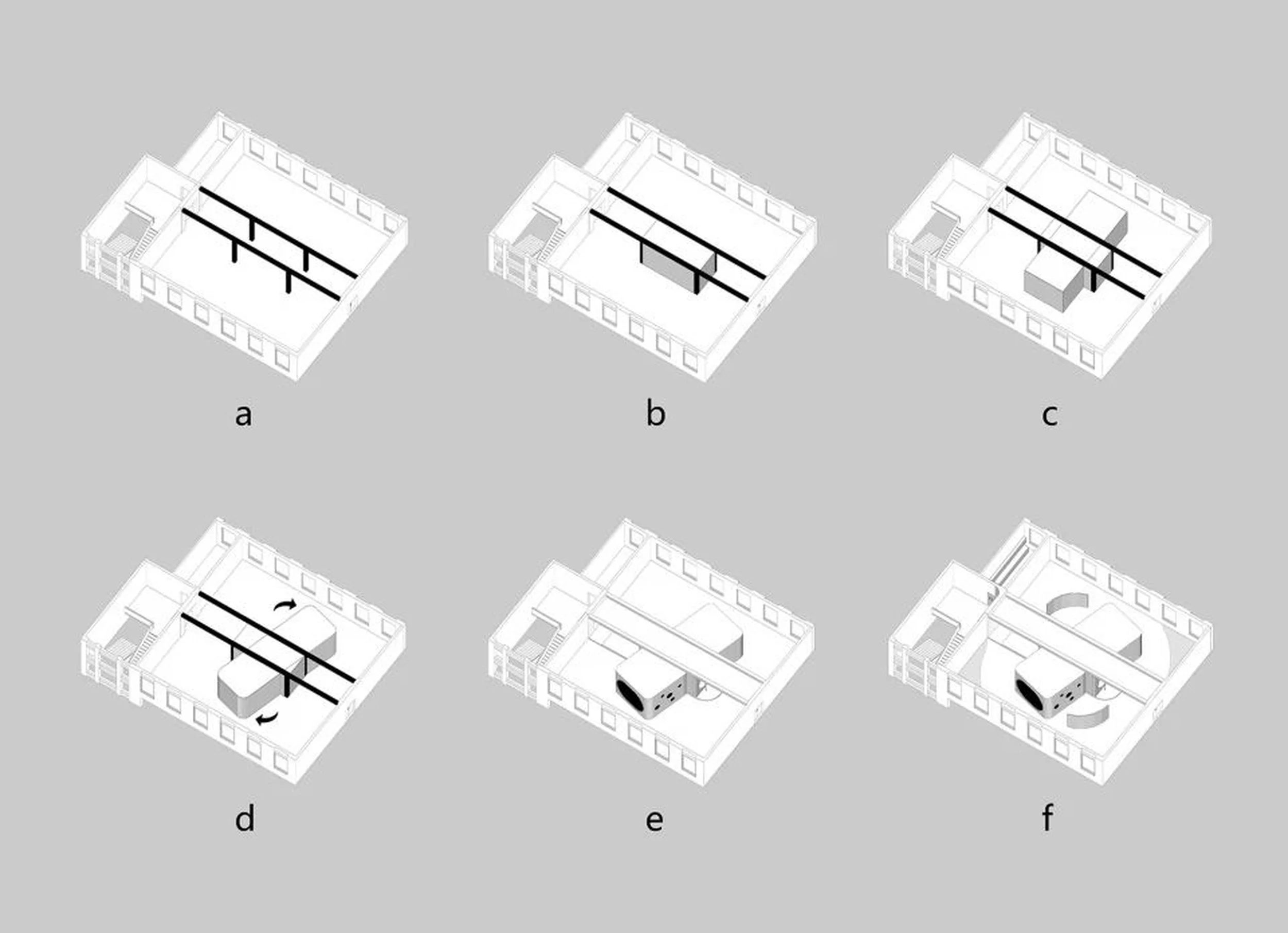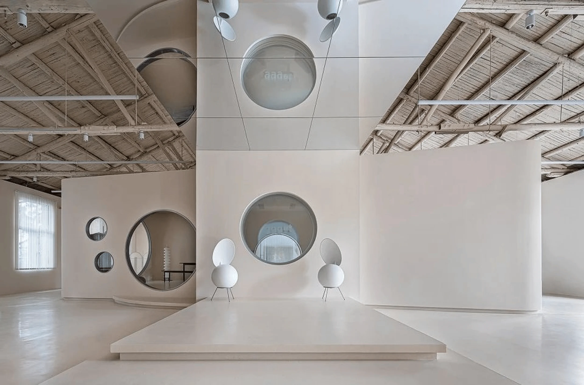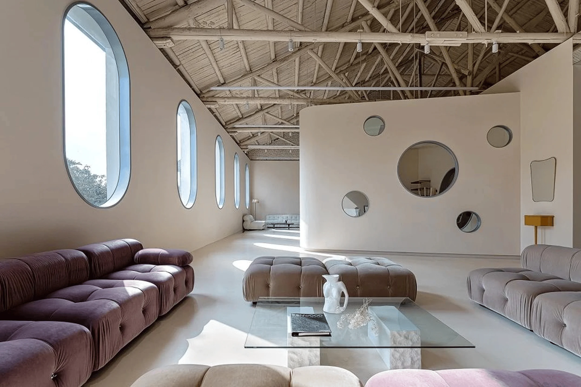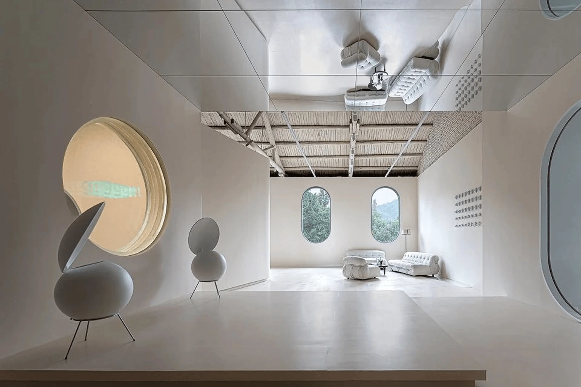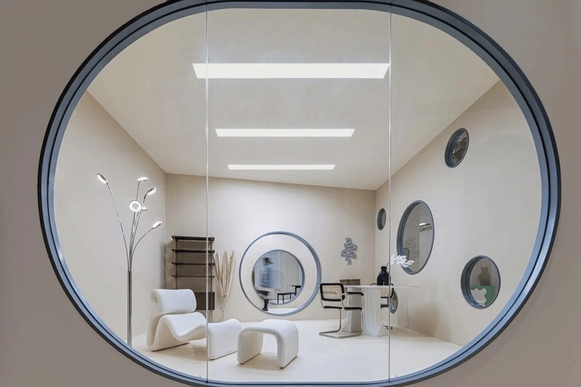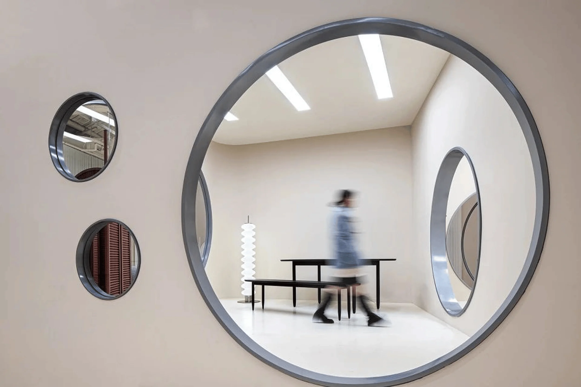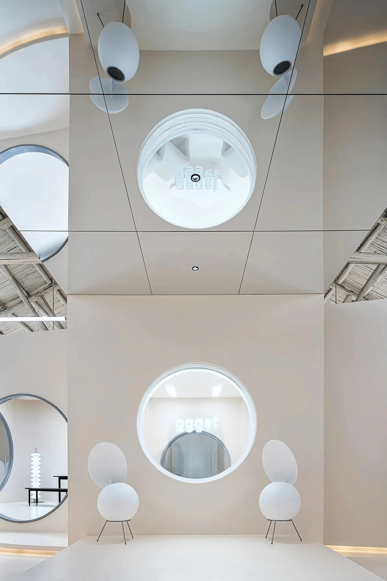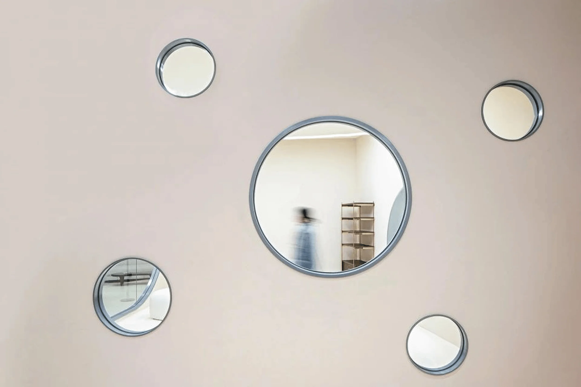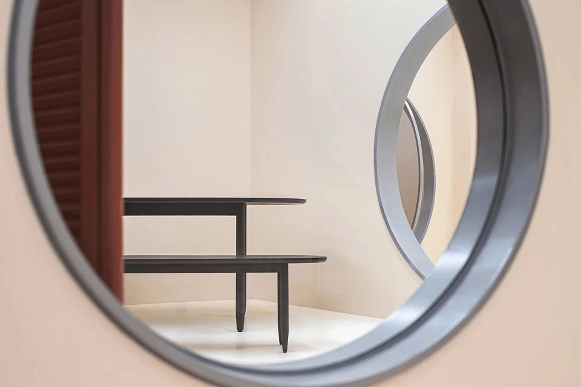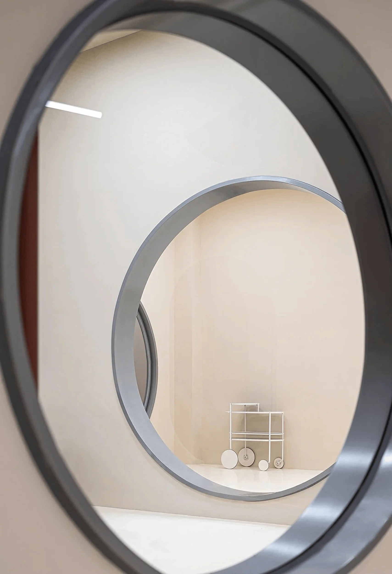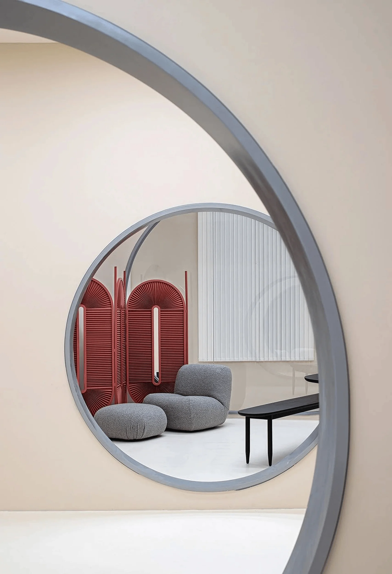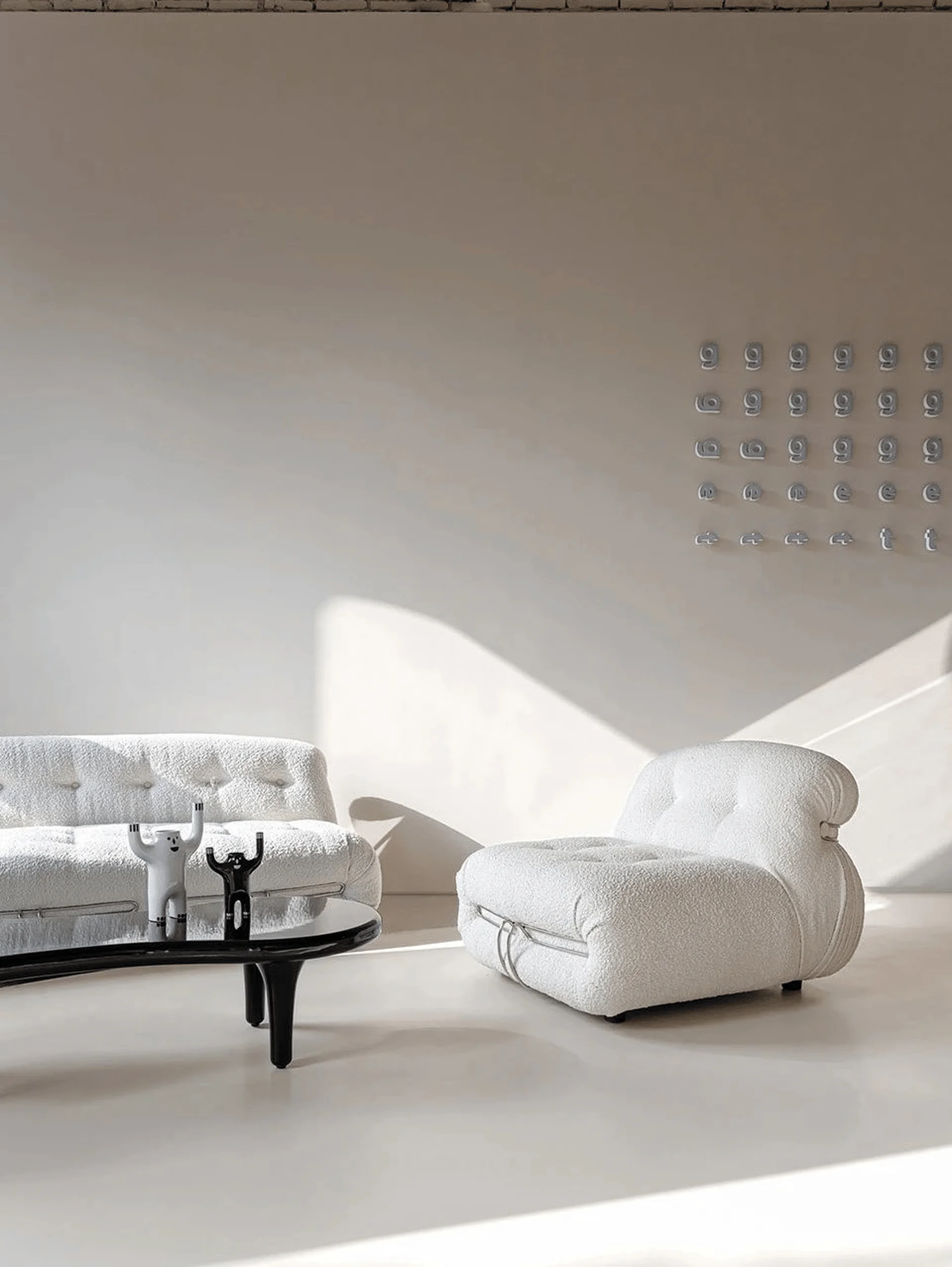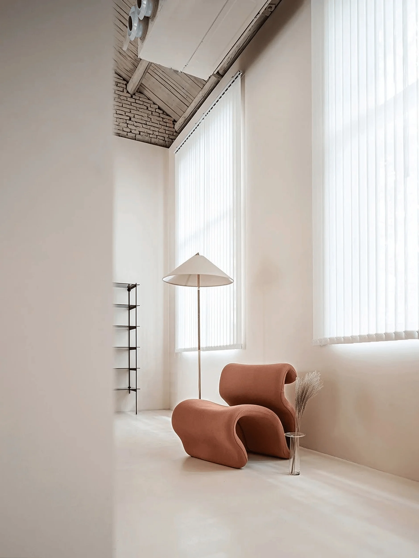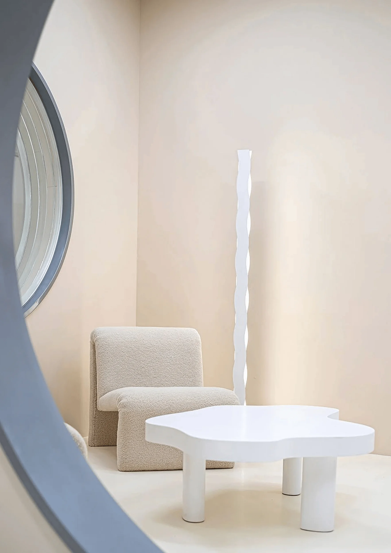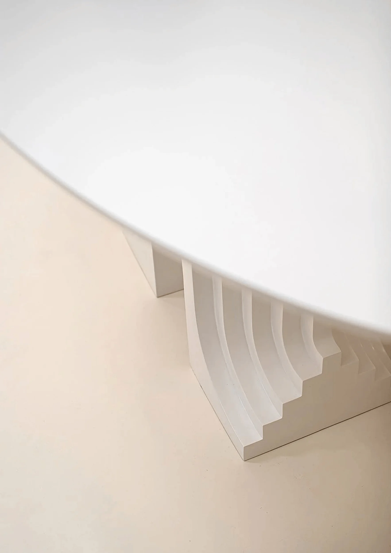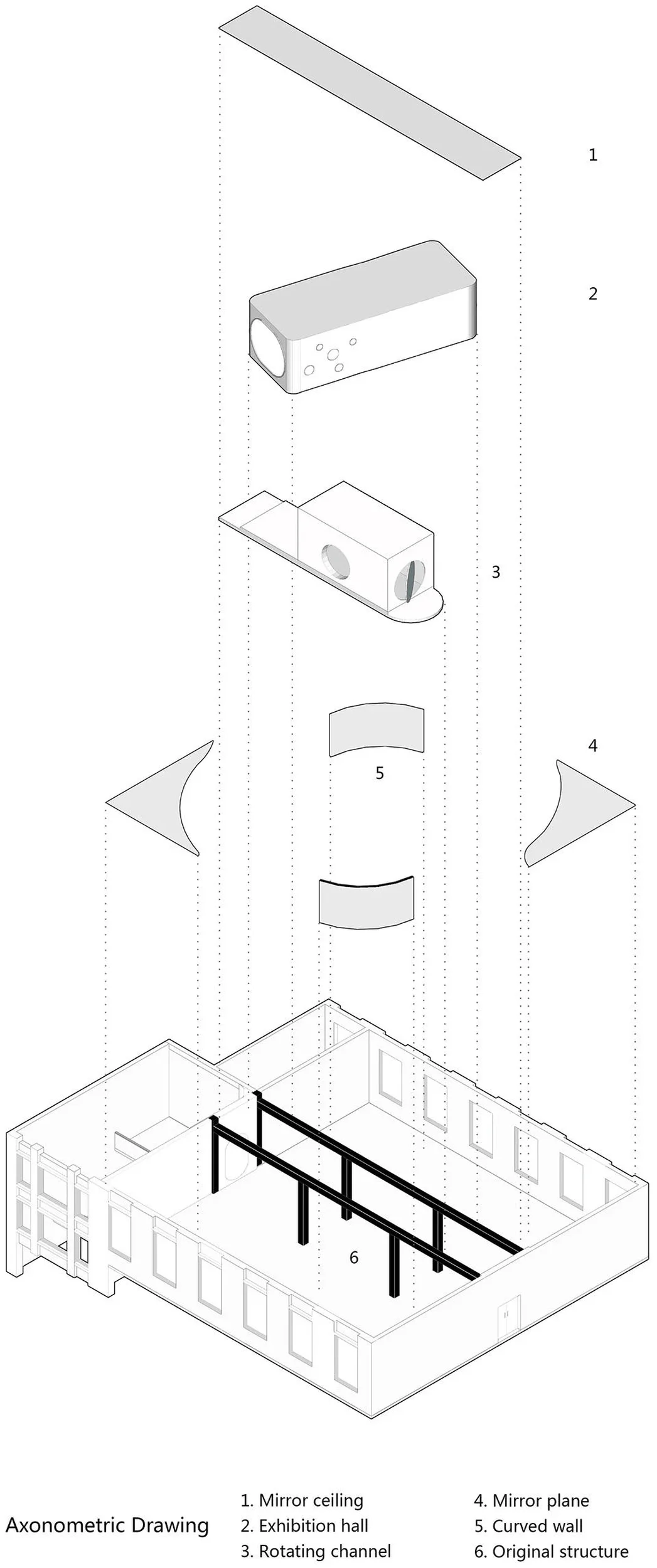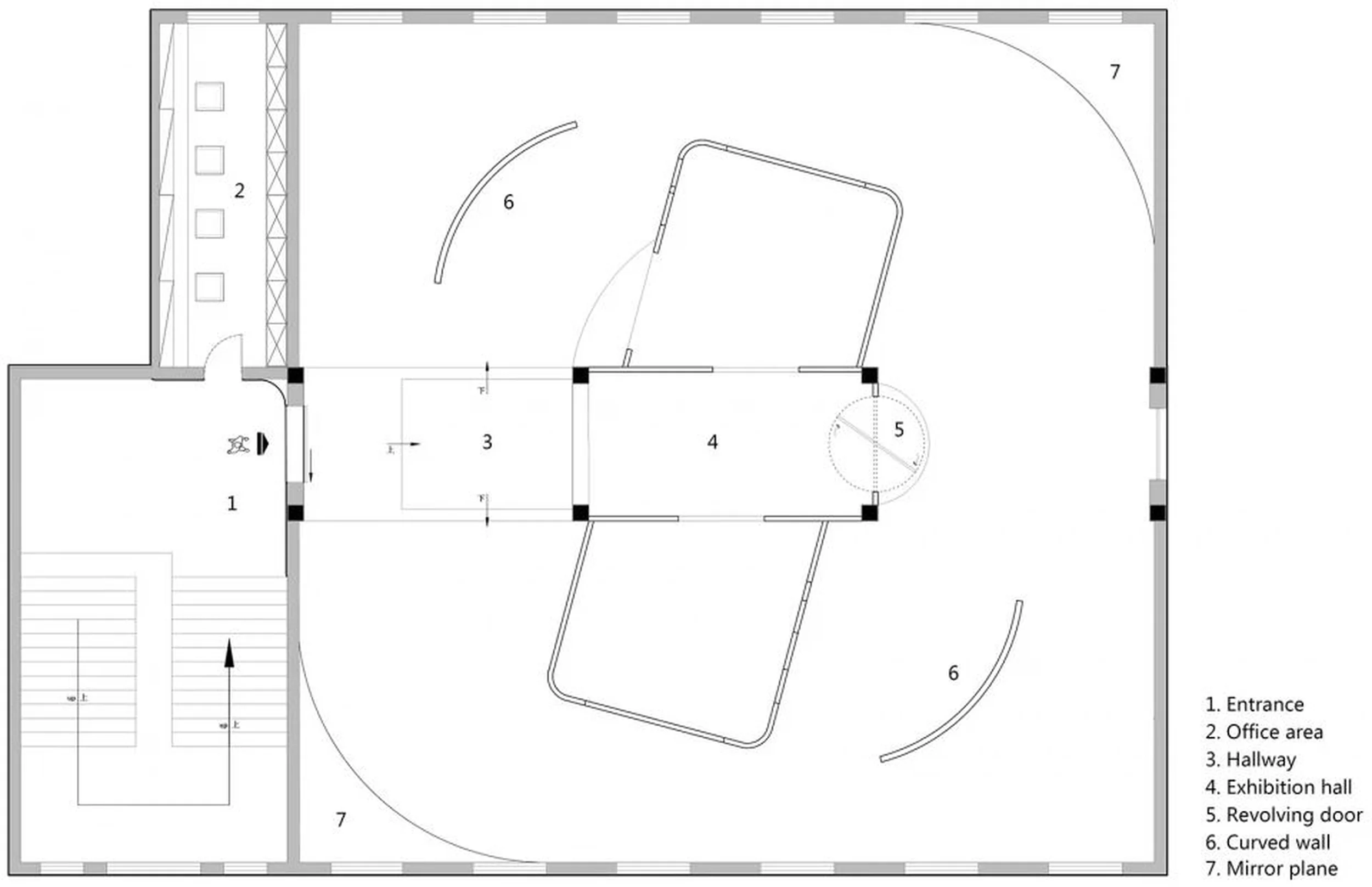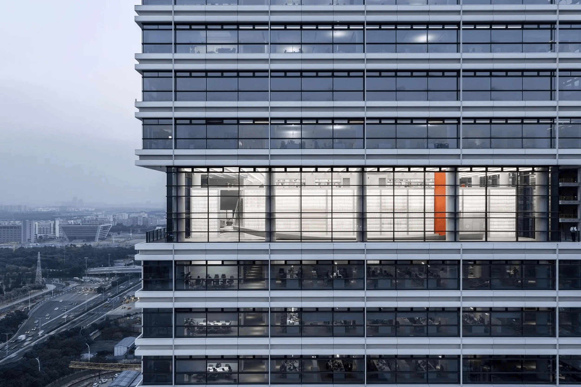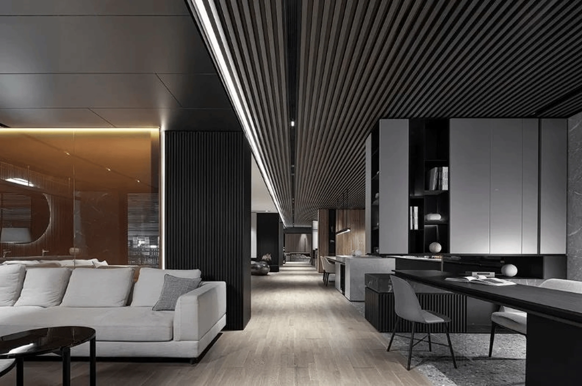ggget Exhibition Hall seamlessly blends architectural design with curated exhibition spaces.
Contents
Project Background
The ggget Exhibition Hall, located in China, is a unique project that reimagines a traditional exhibition space. AD ARCHITECTURE, the firm behind the project, sought to create a dynamic and engaging environment that would showcase ggget’s products in a fresh and exciting way. The design team took inspiration from the concept of a rotating channel, aiming to create a space that could be constantly reconfigured to accommodate different exhibitions and events. This innovative approach resulted in a space that is both functional and aesthetically intriguing, challenging the conventional notions of exhibition hall design. The architectural design of ggget Exhibition Hall prioritizes flexibility and adaptability, allowing for a wide range of exhibition possibilities.
Design Concept and Objectives
The design concept for the ggget Exhibition Hall revolves around the idea of a ‘rotating channel’. This concept is manifested in the building’s layout, which features a series of interconnected exhibition spaces that can be reconfigured by rotating walls and partitions. This flexibility allows the hall to adapt to the specific needs of each exhibition, creating a unique and engaging experience for visitors. The design also incorporates mirrored ceilings and curved walls to create a sense of depth and movement, further enhancing the dynamic nature of the space. The objectives were to create a space that could showcase ggget’s products in a fresh and exciting way and to challenge the conventional notions of exhibition hall design.
Functional Layout and Spatial Planning
The layout of the ggget Exhibition Hall is designed to be both functional and adaptable. The main exhibition space is divided into a series of interconnected rooms, each of which can be reconfigured by rotating walls and partitions. This allows for a wide range of exhibition possibilities, from small, intimate displays to large-scale installations. The hall also includes a reception area, offices, and a hallway, all of which are seamlessly integrated into the overall design. The spatial planning is carefully considered to maximize the use of natural light and to create a sense of flow and movement throughout the space.
Exterior Design and Aesthetics
The exterior of the ggget Exhibition Hall is characterized by its simple, minimalist aesthetic. The building’s facade is clad in a neutral-toned material that blends seamlessly with the surrounding environment. Large, oval-shaped windows punctuate the facade, providing glimpses into the interior and allowing natural light to flood the exhibition spaces. The overall effect is one of understated elegance, allowing the focus to remain on the exhibitions within. The exterior design seamlessly integrates with the interior, creating a cohesive and harmonious aesthetic.
Technology Details and Sustainability
While specific details about the technology used in the construction and operation of the ggget Exhibition Hall are not explicitly provided, the design’s emphasis on flexibility and adaptability suggests the use of advanced construction techniques and materials. The incorporation of mirrored ceilings and curved walls may involve innovative fabrication methods. The building’s large windows likely contribute to natural ventilation and reduce reliance on artificial lighting, promoting energy efficiency. The use of sustainable materials and construction practices further enhance the hall’s environmental performance.
Social and Cultural Impact
The ggget Exhibition Hall serves as a hub for cultural exchange and artistic expression. The hall’s dynamic and adaptable design makes it an ideal venue for a wide range of exhibitions and events, promoting engagement with art, design, and technology. The hall’s location in China positions it as a significant cultural landmark, attracting both local and international visitors. The project contributes to the city’s cultural landscape and fosters a greater appreciation for contemporary design.
Project Information:
Project type: Exhibition Hall
Architect: AD ARCHITECTURE
Project Year: Not specified
Country: China
Photographer: Not specified


