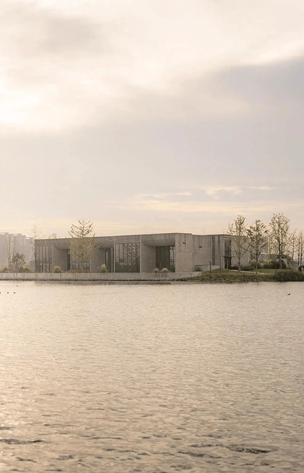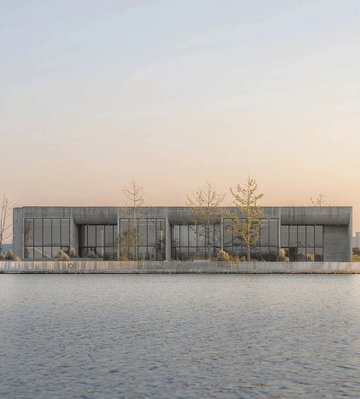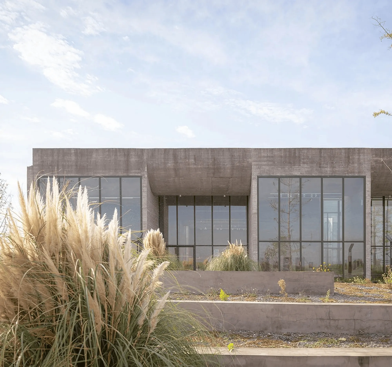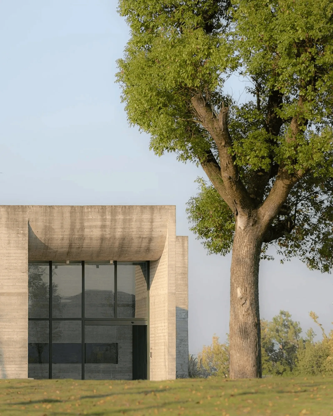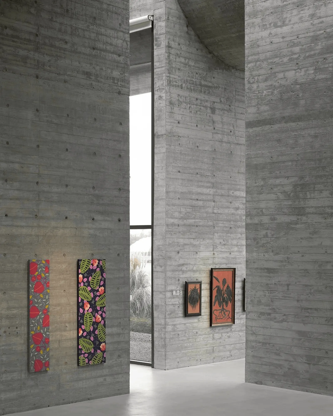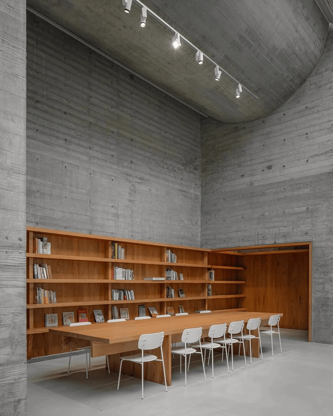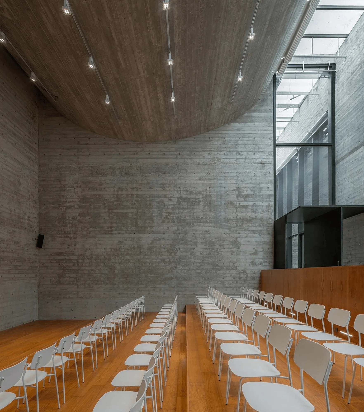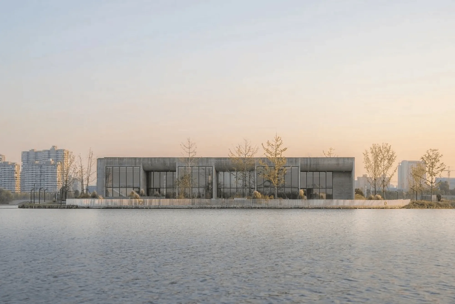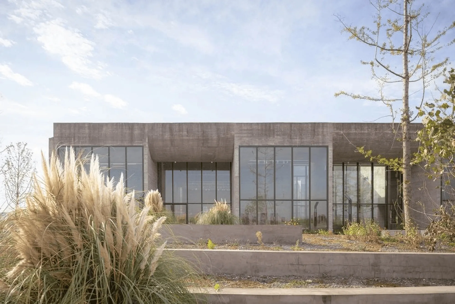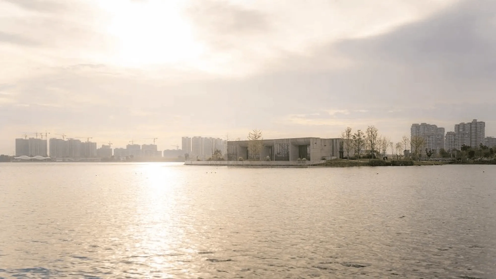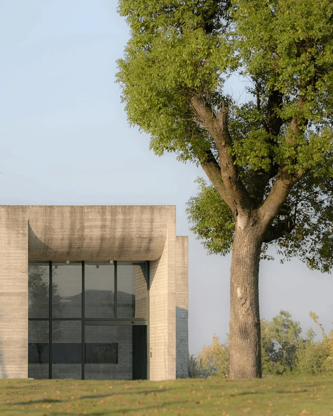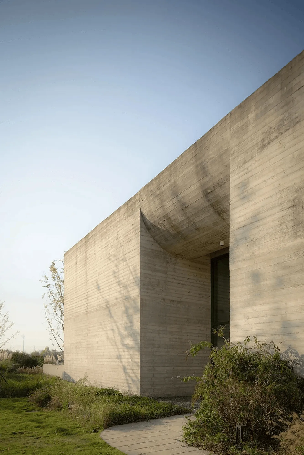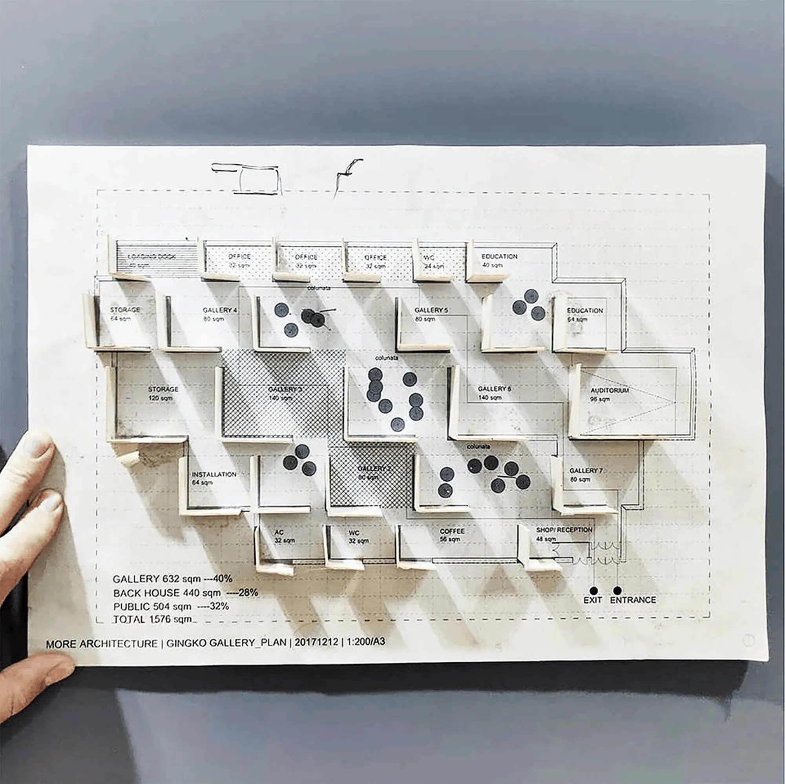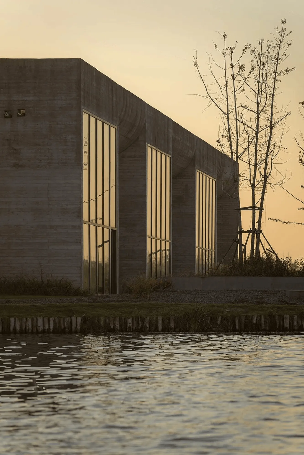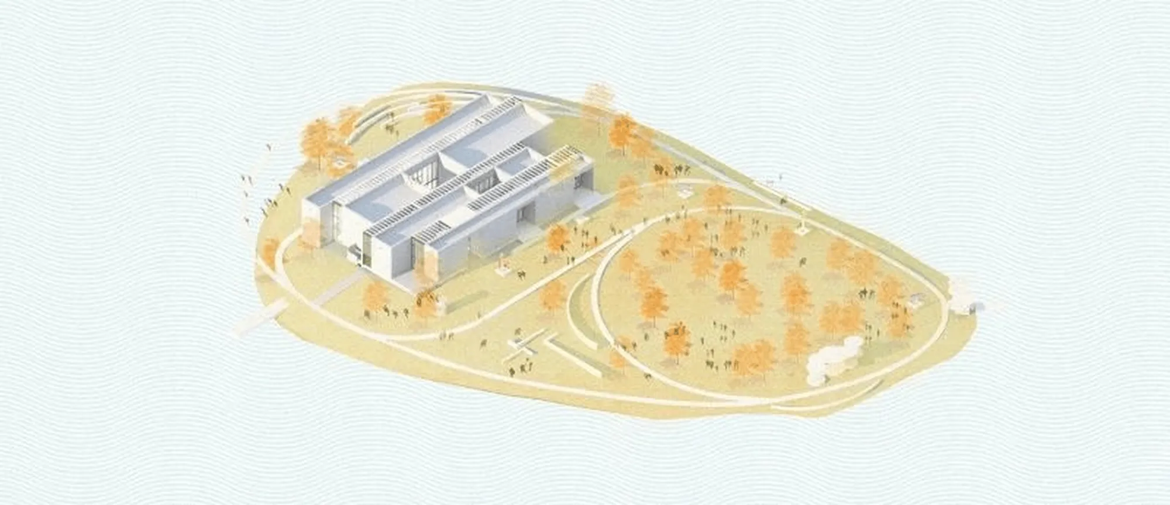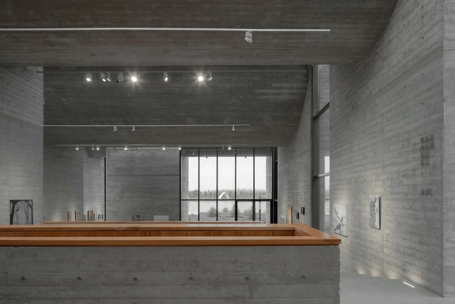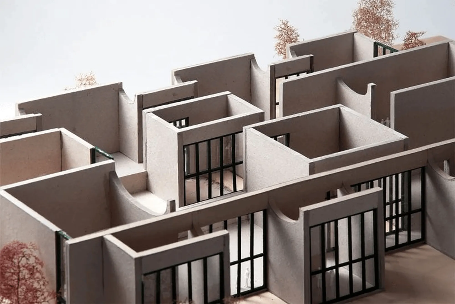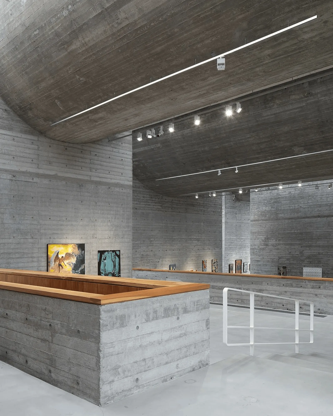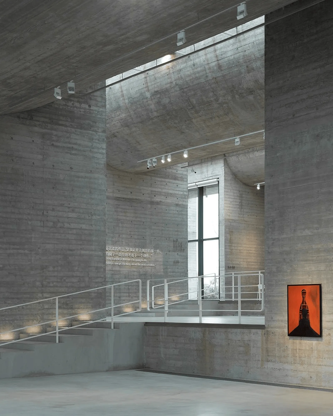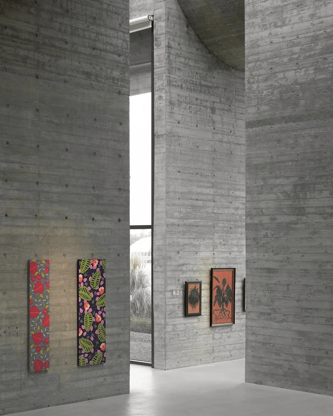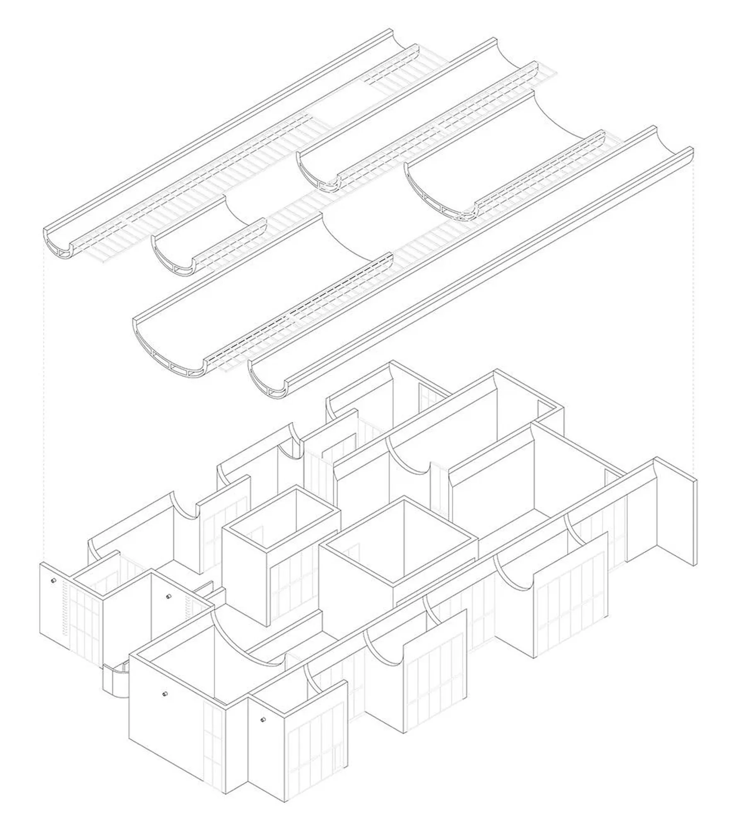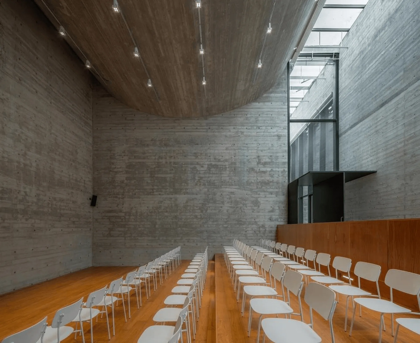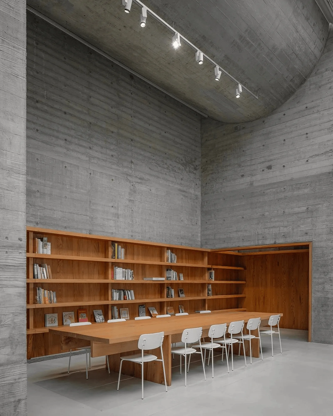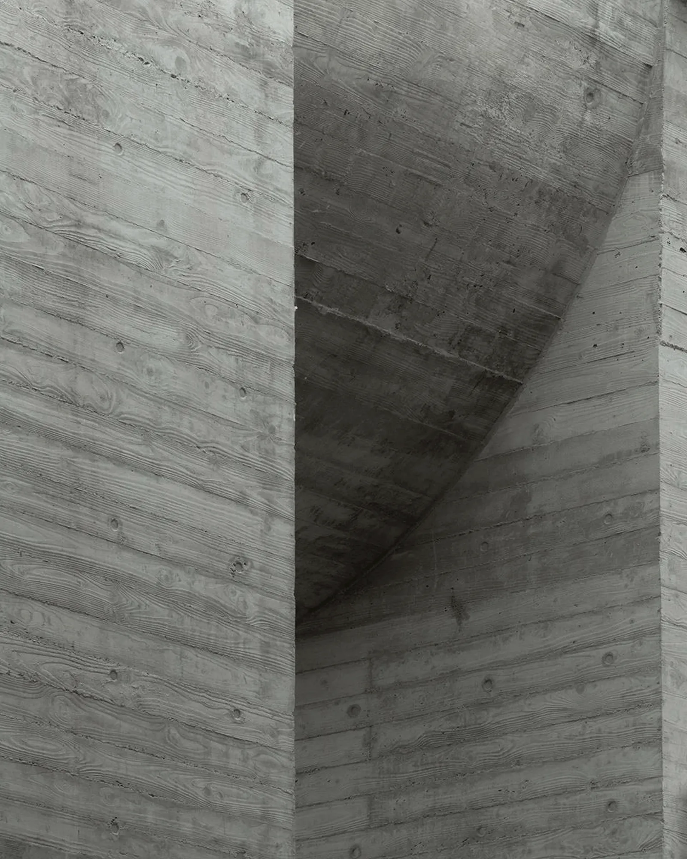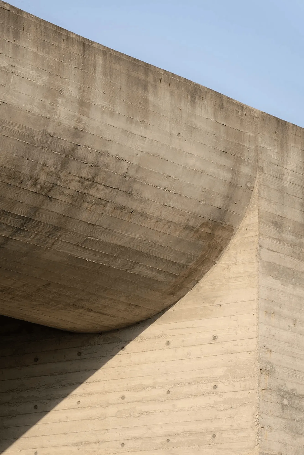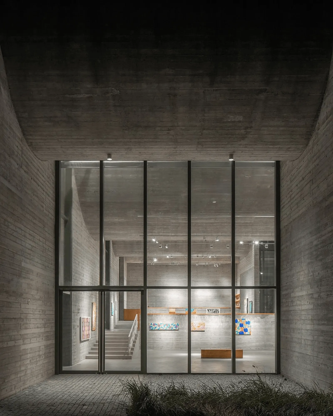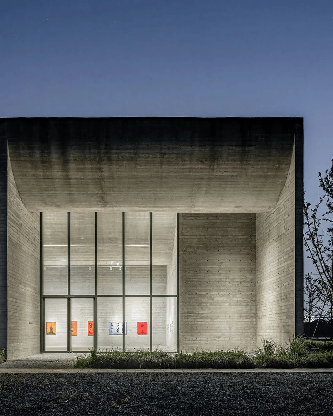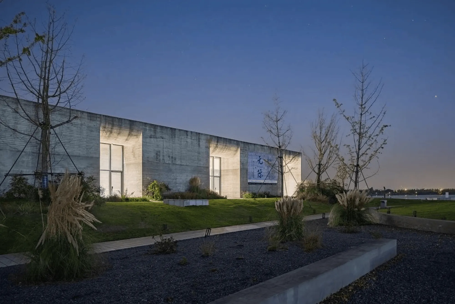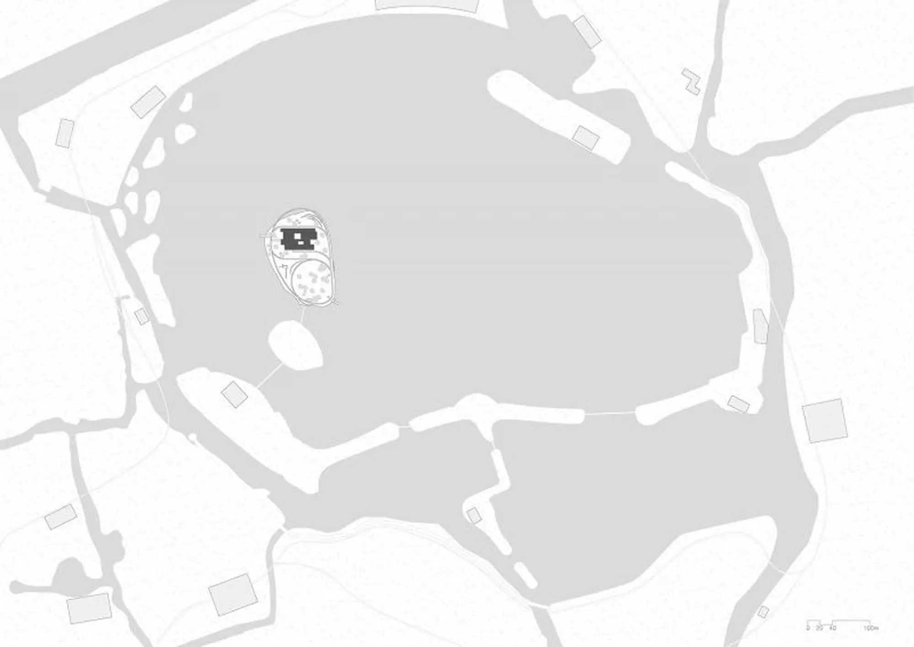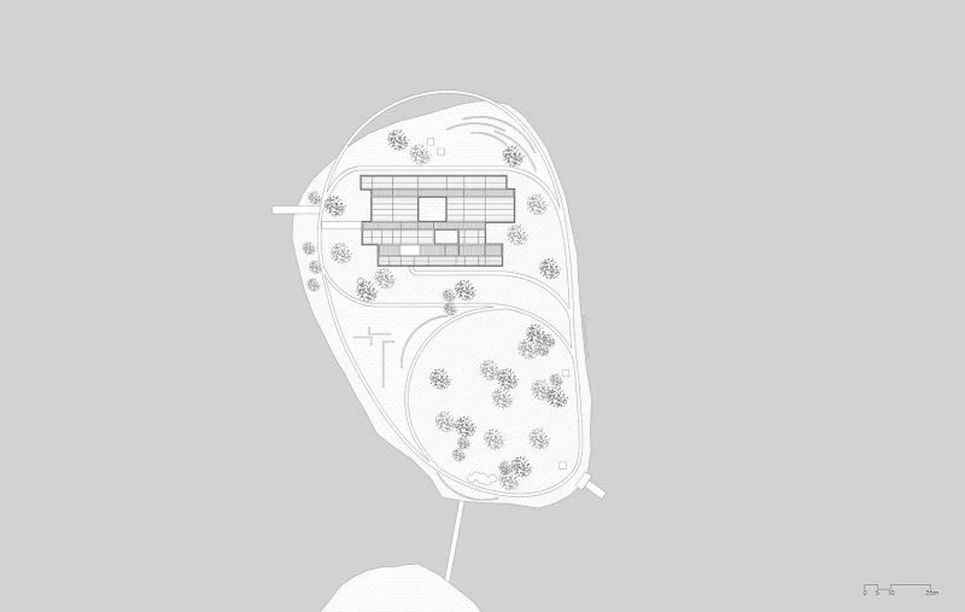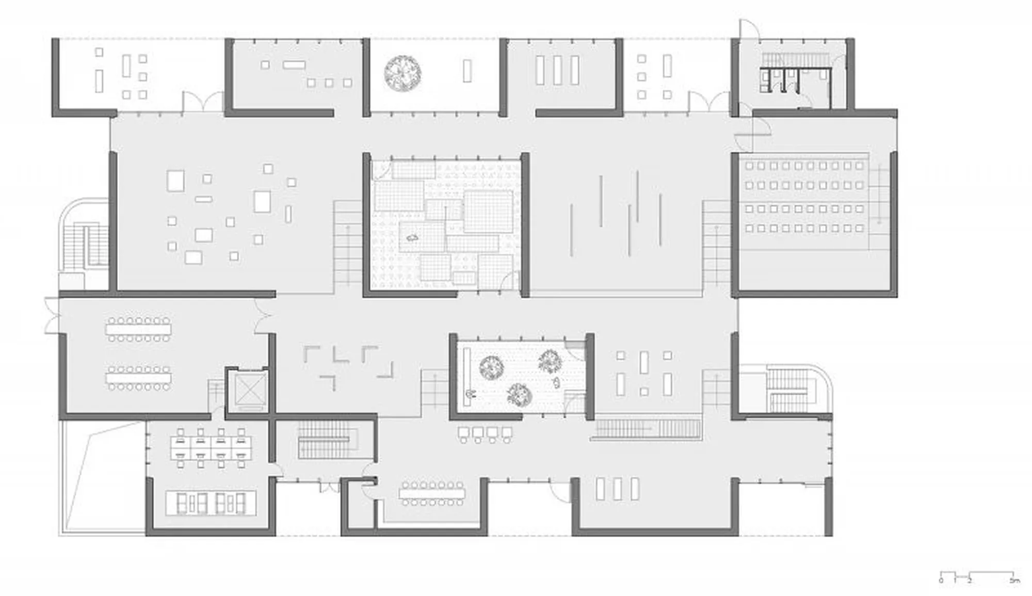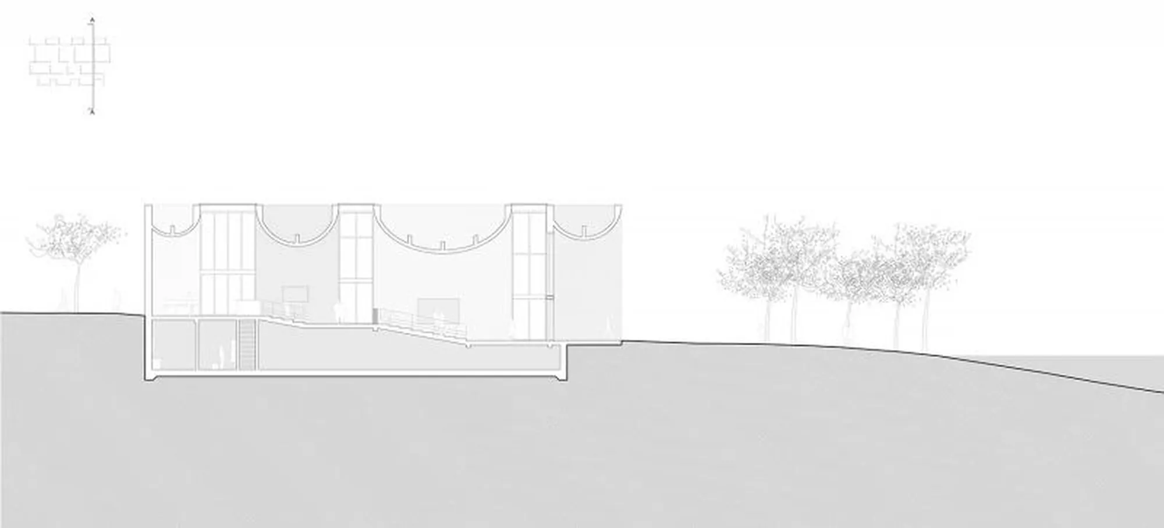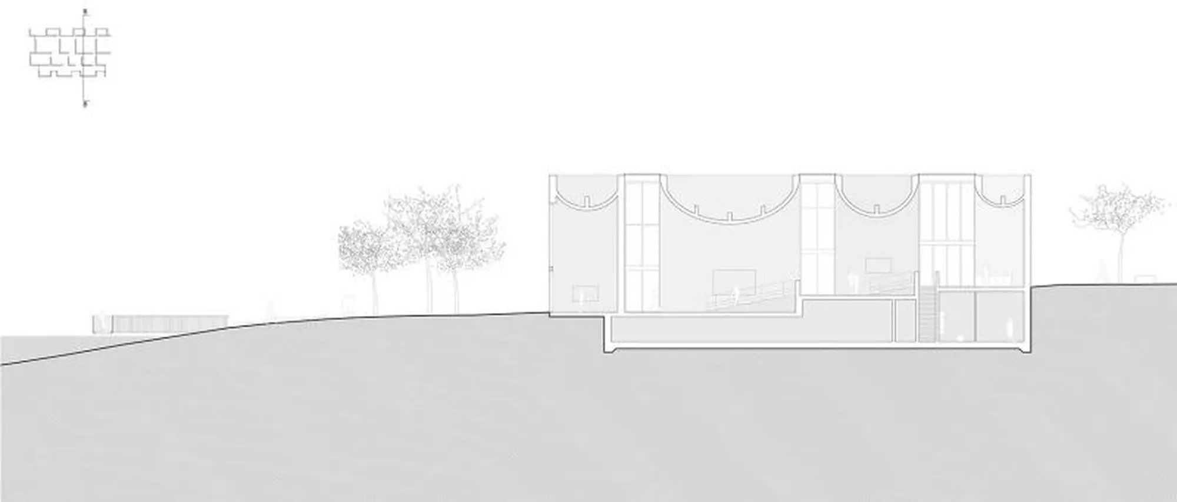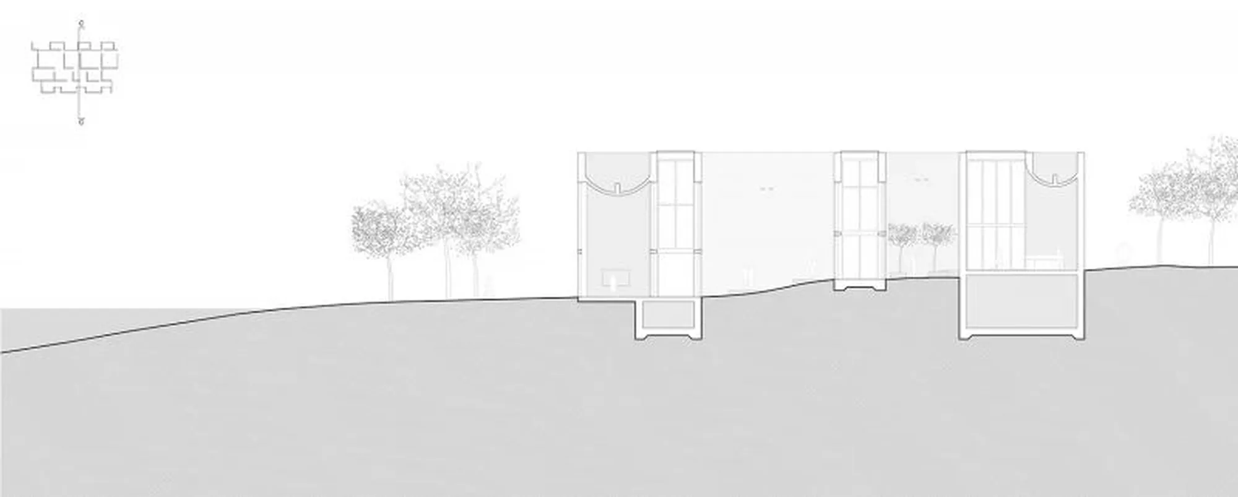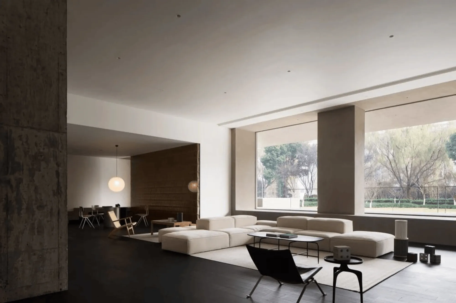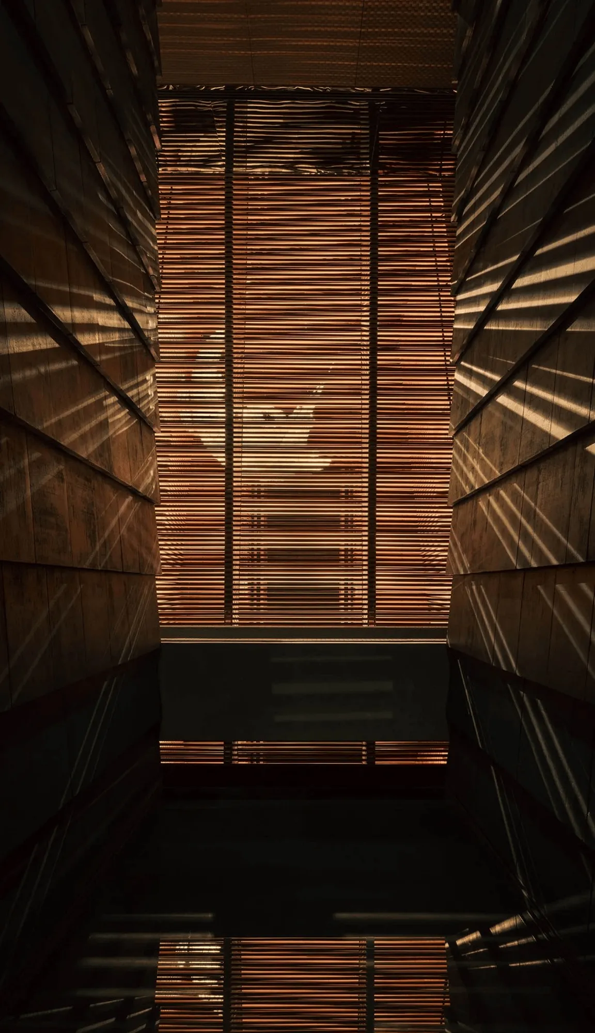Gingko Art Gallery by MORE Architecture blends guided and open-plan museum types into a flowing space. The subtle concrete form is enhanced by the play of light and shadow, creating an immersive art experience.
Contents
Background: Museum Boom and the Need for a Humble Approach
Over the past decade, China has experienced a surge in museum construction, leading to numerous large-scale institutions. Gingko Art Gallery provides an alternative: a modest, sophisticated museum where art and nature intertwine, offering an immersive experience. The client’s vision was to integrate art into public life, particularly focusing on educating children about modern art. This led to the inclusion of a concert hall, reading room, and workshop within the museum.
Design Concept: The Museum as a “Village”
Inspired by the surrounding village, MORE Architecture envisioned the museum as a “village” to be explored freely. The essence of typical Zhejiang villages, with their intricate network of spaces of varying sizes, provided the core inspiration. By merging guided routes with a free-flowing open plan, the architects created a “flowing space” where visitors can forge their paths, reminiscent of a blend between Schinkels Altes Museum and Mies’ Neue Nationalgalerie. This combination fosters interconnected yet distinct gallery spaces, offering curators diverse narrative possibilities and visitors the freedom to explore organically.
Materiality: Understated Elegance of Cast-in-Place Concrete
The museum’s minimalist design called for a minimalist material palette. MORE Architecture opted for cast-in-place concrete, prioritizing spatial quality and limiting material usage to reduce transportation, construction waste, and packaging. The structure comprises robust concrete walls supporting 17-meter-span vaulted concrete slabs. The formwork, made from scaffolding and rough wooden planks laid horizontally, creates a rhythmic texture determined by the construction workers. This “rough” concrete juxtaposes with sleek green aluminum window frames and warm beechwood details in furniture and interior elements.
Interaction with Light and Landscape: Blurring Boundaries
The south facade remains relatively closed, while the north facade opens up, fostering indirect natural light. Gallery spaces increase in scale and height from south to north, connected by east-west “streets” that introduce natural light filtered through the vaulted ceilings. The design emphasizes a seamless transition between interior and exterior, building and landscape. The interaction with the landscape is paramount: the museum’s island location transforms the approach into an experience. As the island also accommodates outdoor exhibitions, the experience begins in the sculpture garden with its meandering paths. A bridge curves from the island’s periphery onto the lake, offering visitors a “walk on water.” Inside, the museum opens towards the landscape and lake, establishing a continuous dialogue between art and nature.
Project Information:
Architects: MORE Architecture
Area: 2500 m²
Project Year: 2023
Project Location: Jiaxing, China
Photographs: Kris Provoost
Lead Architects: Daan Roggeveen
Design Team: Robert Chen, Lina Peng, Pedro Martins, Emilio Wang, Mengyao Han, Anna Clement,Mae Szeto, Jeffrey Kuo
Client: Di Yuan Art Gallery
Structure / MEP / HVAC: 9LEON, Jiaxing
Contractor: Zhejiang Zhongcheng Construction Engineering Group
Façade: Shanghai Meite curtain wall Co Ltd
Design: 2018 – 2020
Realization: 2021 – 2023
Project Type: Cultural Buildings


