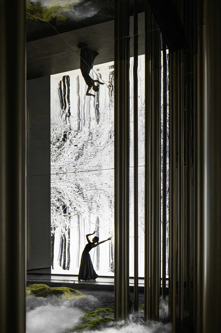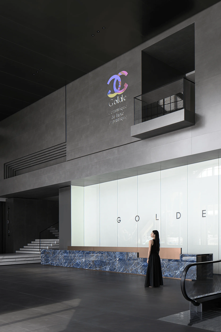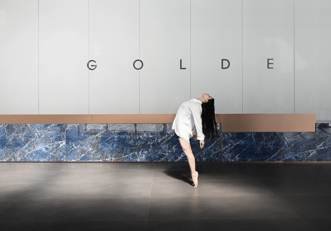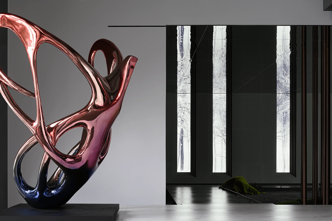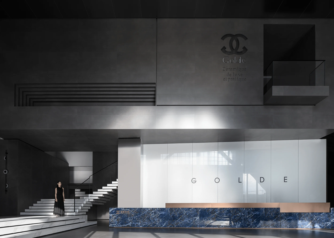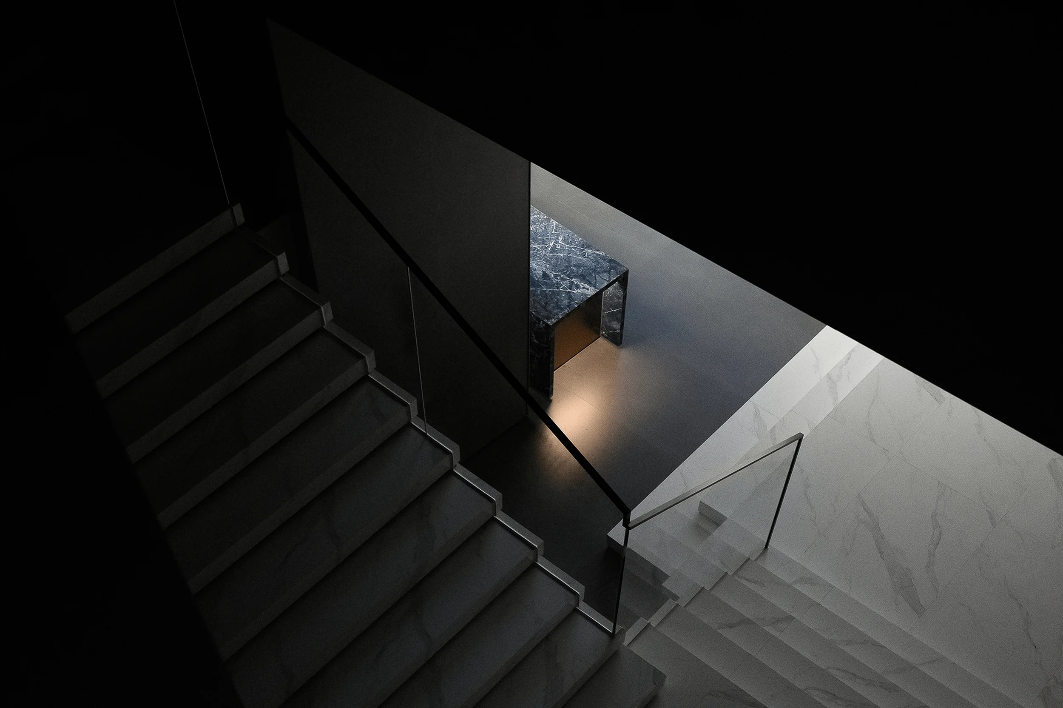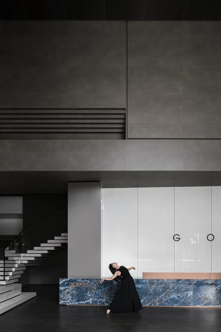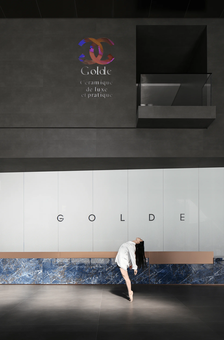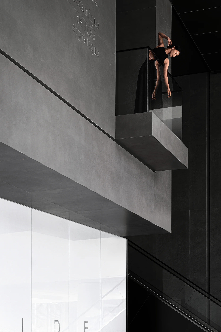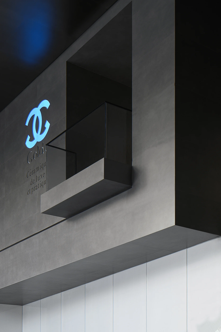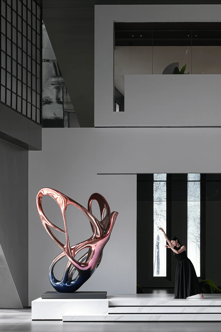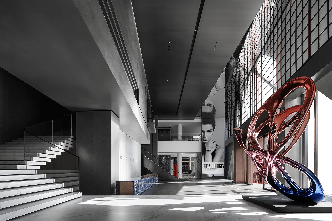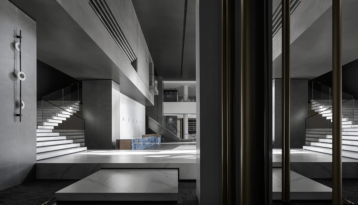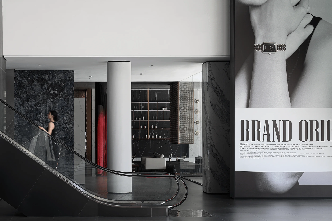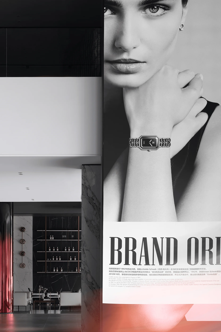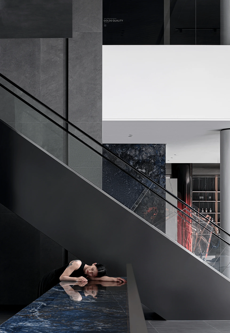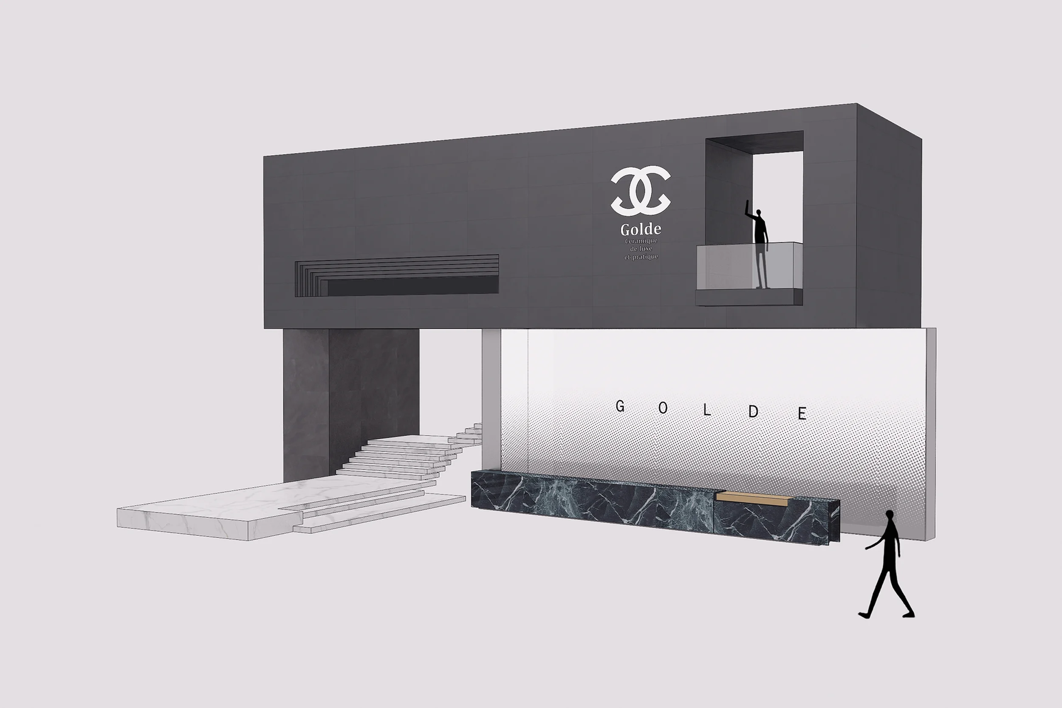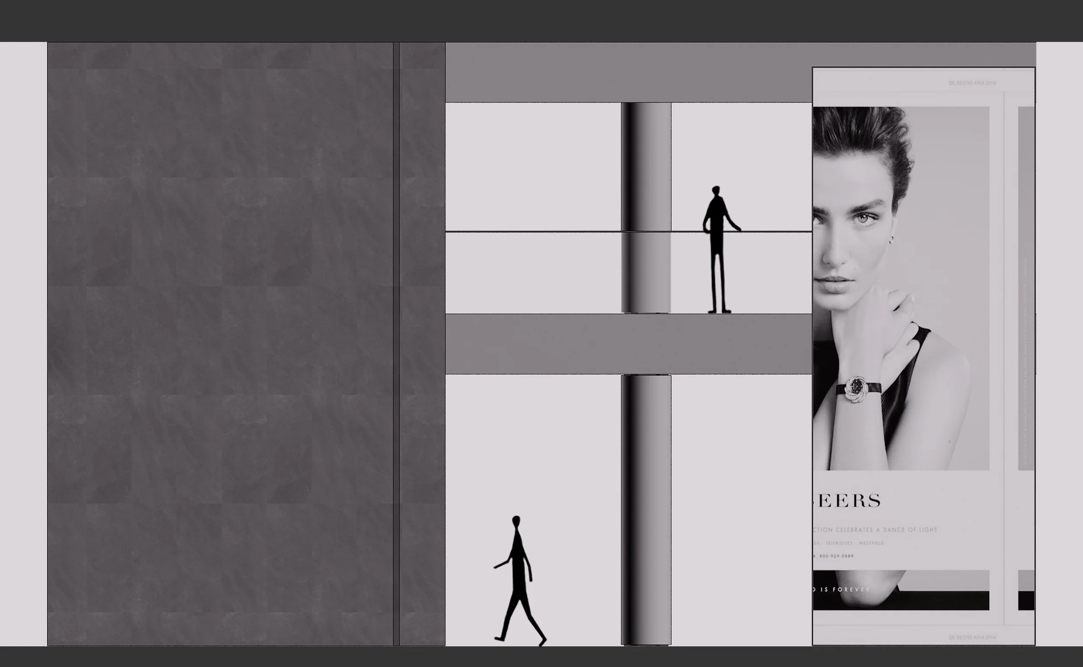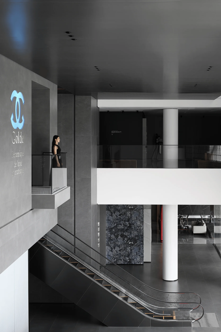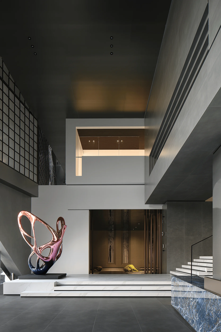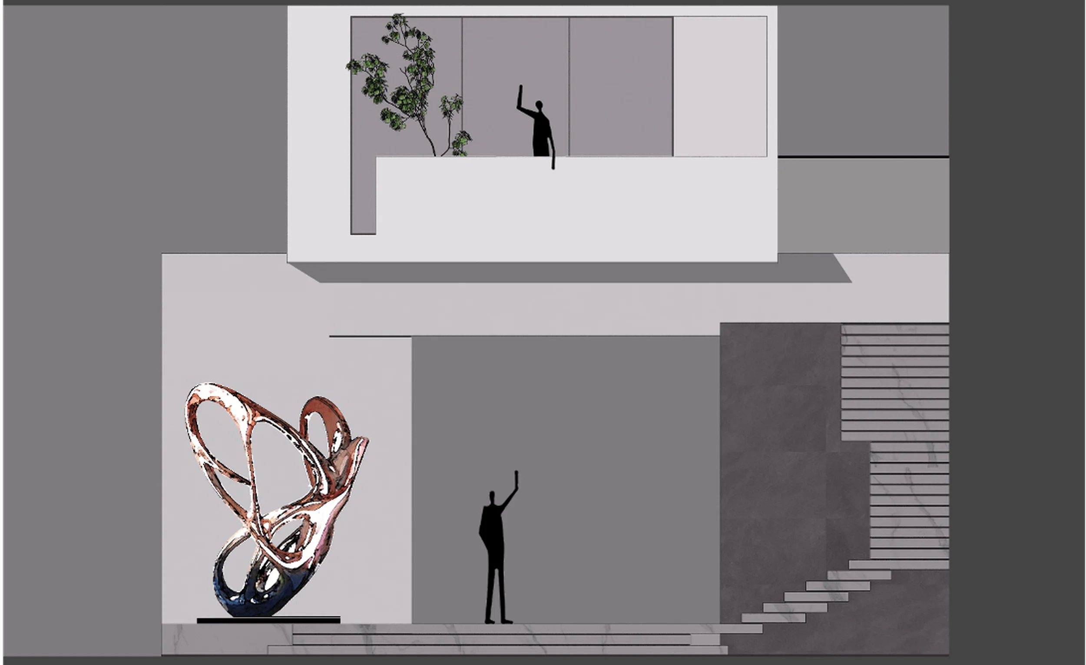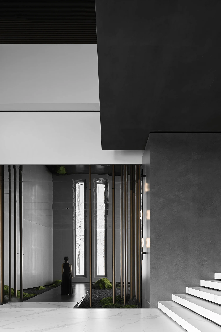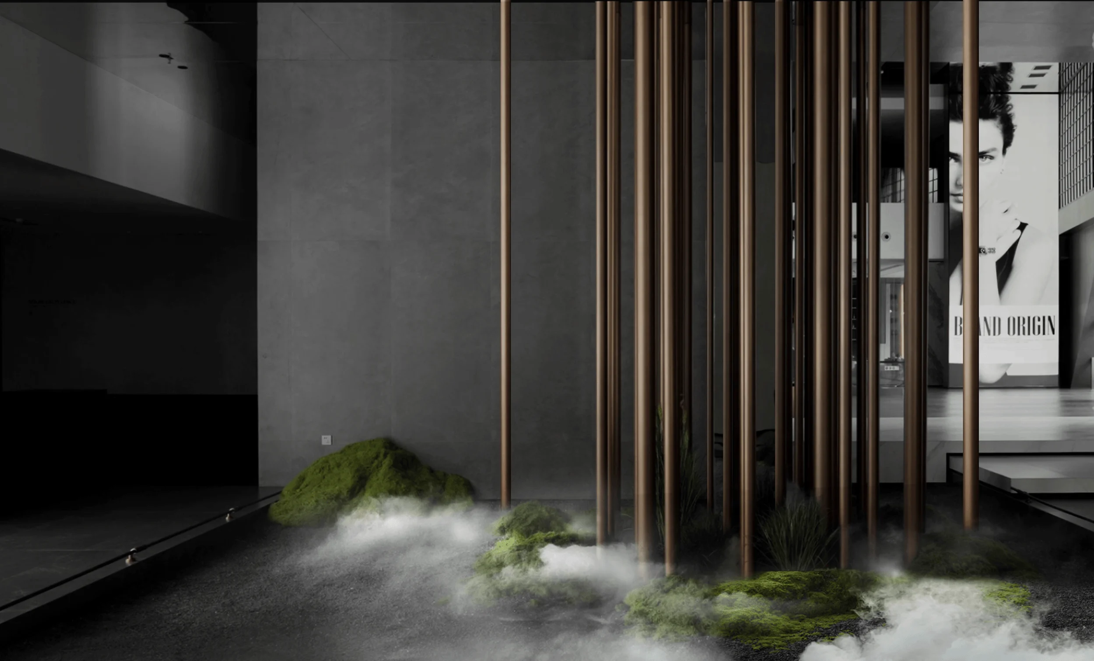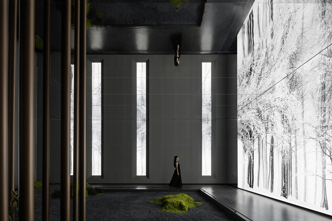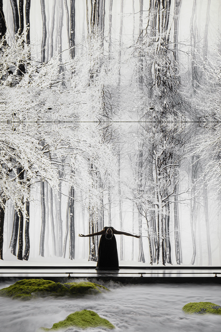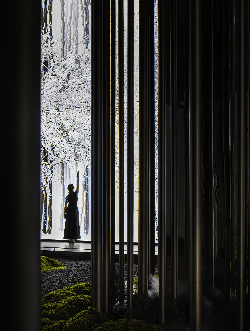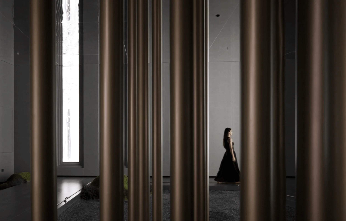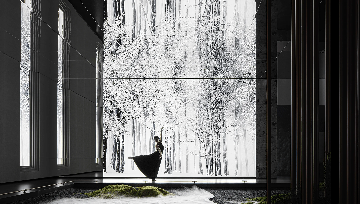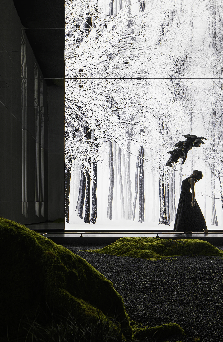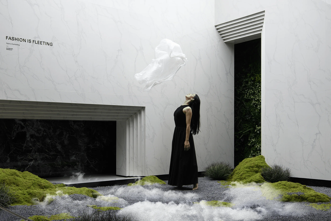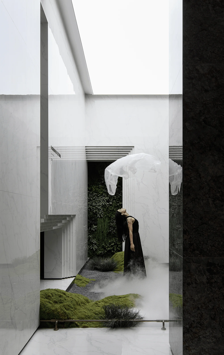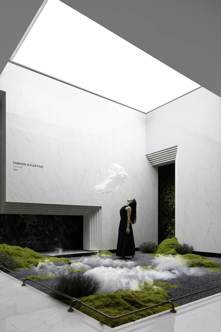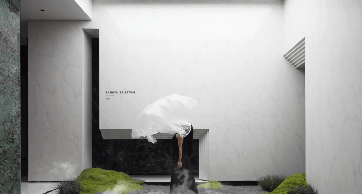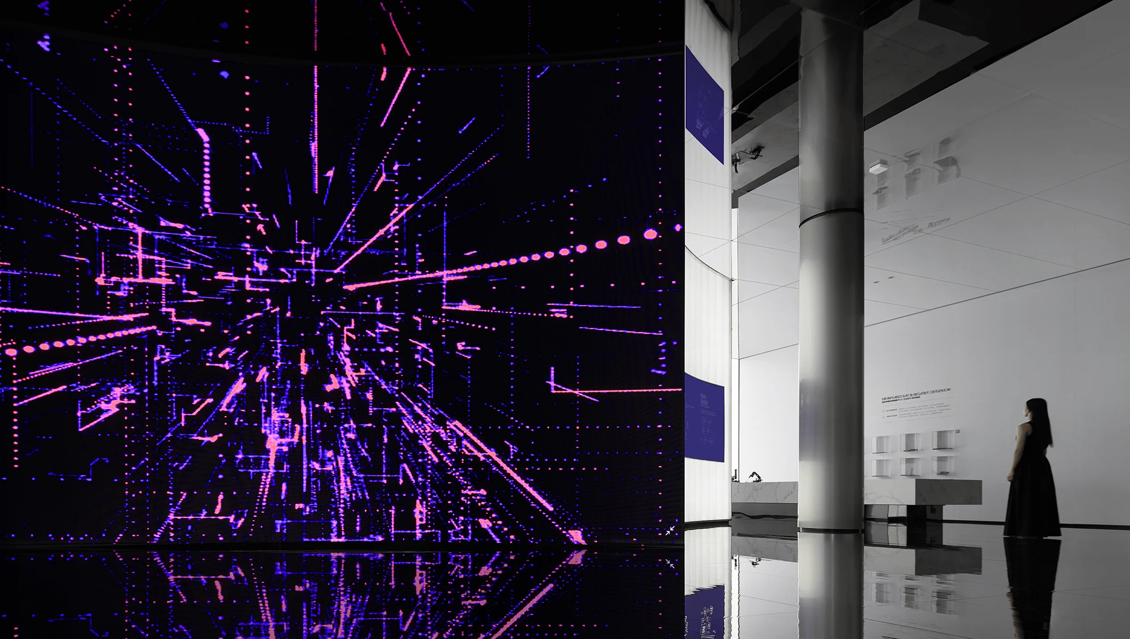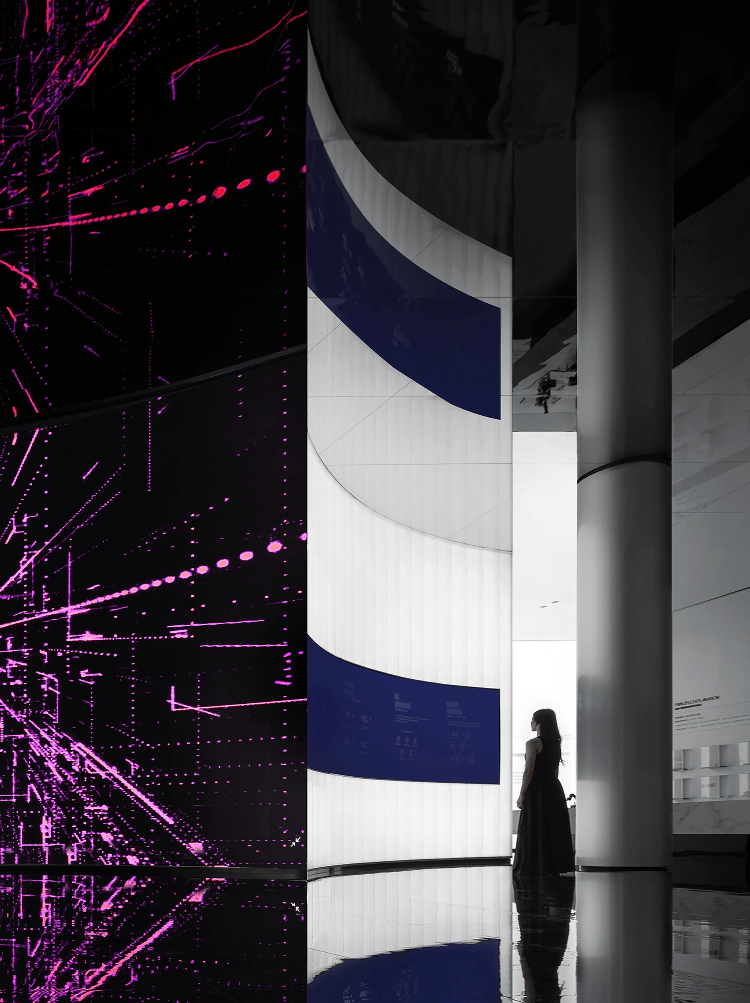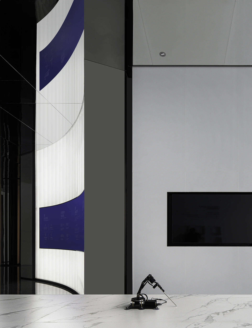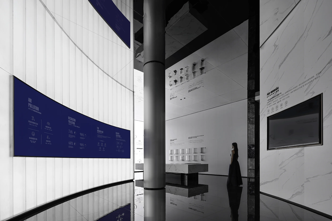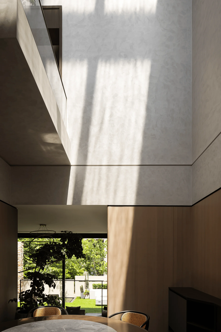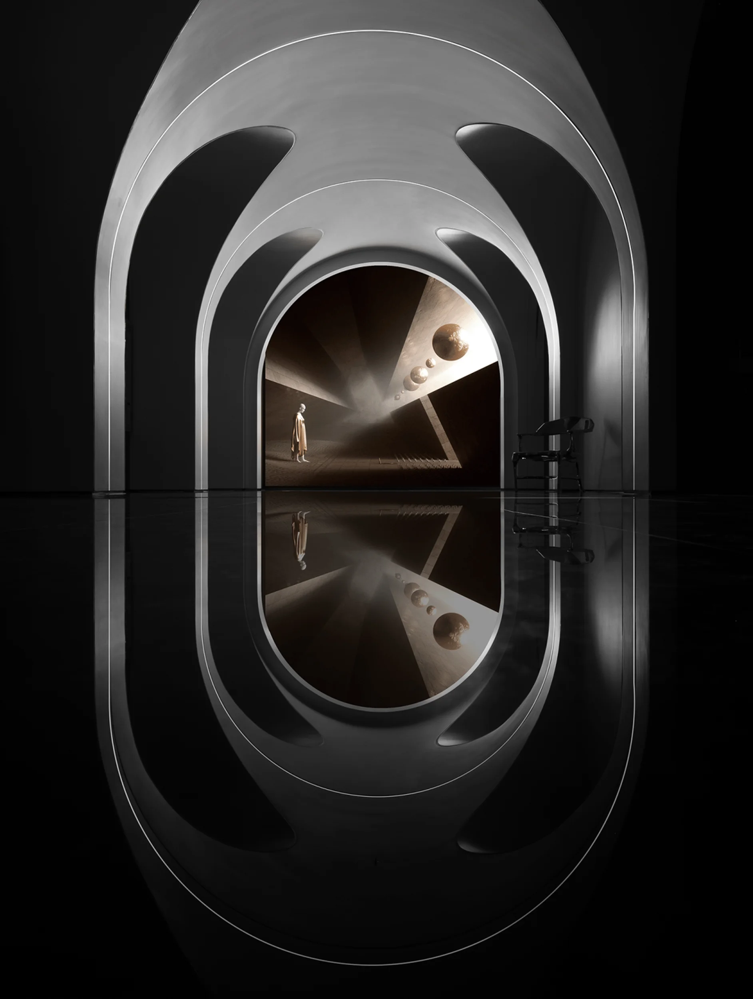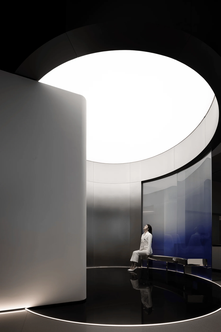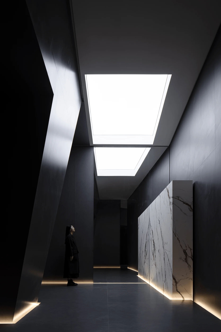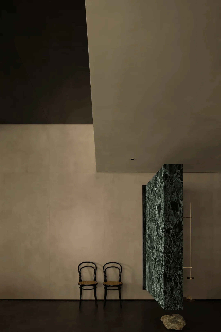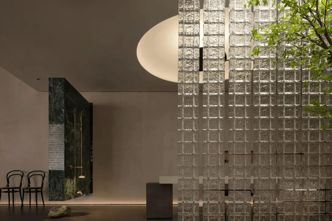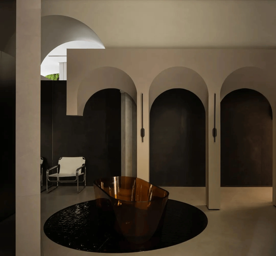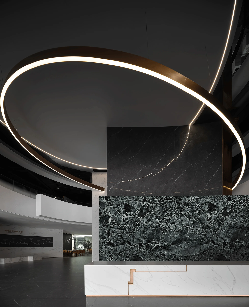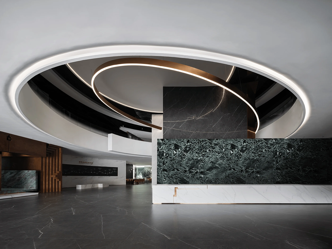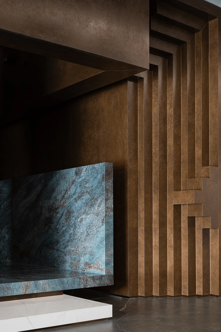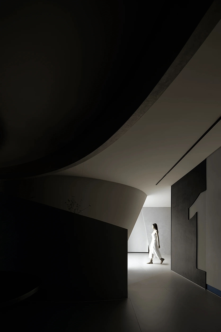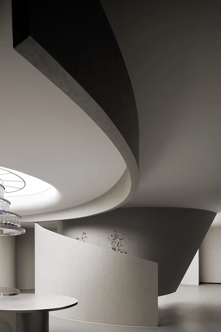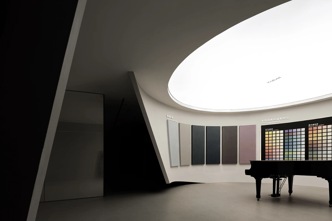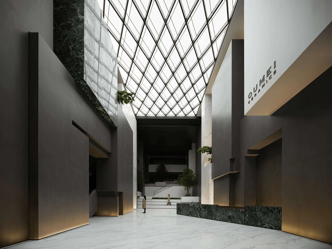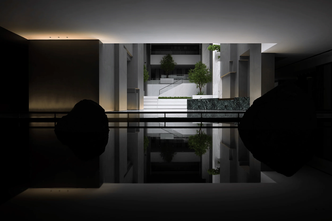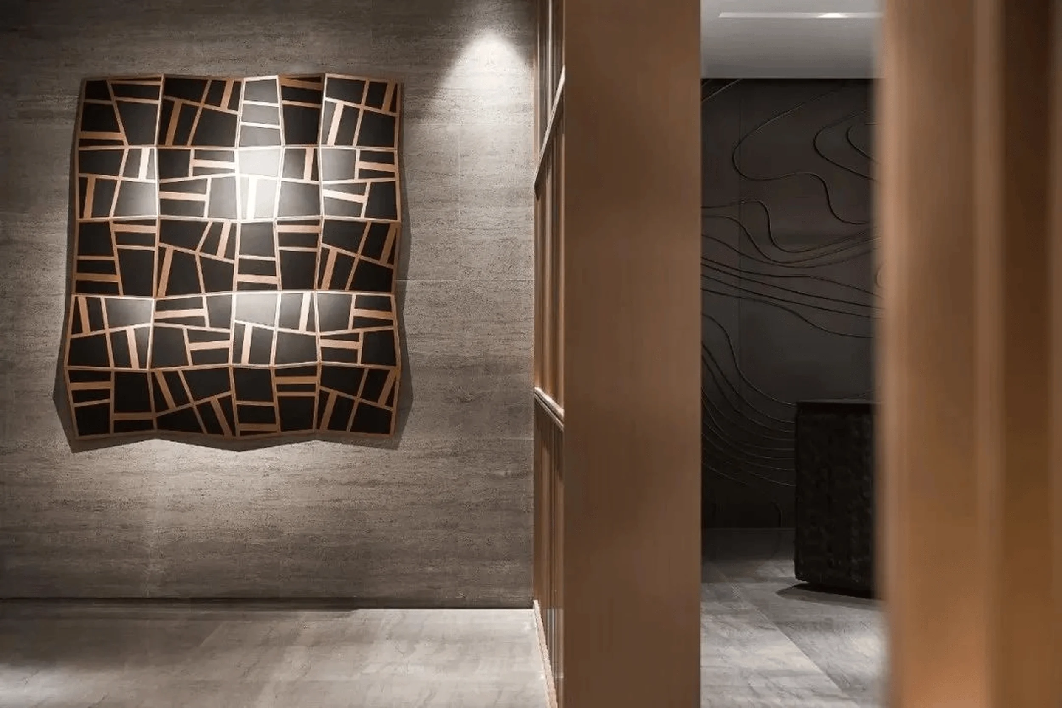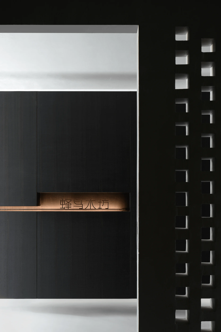The Golde Ceramic Tile Headquarters in China, designed by Topway Design, is an embodiment of minimalist architectural design that celebrates natural elements and human creativity.
Contents
Project Background
The Golde Ceramic Tile Headquarters project was initiated by Guangdong Hongyuan Ceramics Group, a leading player in the ceramic tile industry. The company envisioned a headquarters that would not only serve as a functional workspace but also as a powerful representation of their brand identity and values. Topway Design, a renowned architectural and interior design firm, was entrusted with the task of bringing this vision to life. The project aimed to create a space that would inspire creativity, promote collaboration, and showcase the beauty and versatility of Golde ceramic tiles. architectural design principles are clearly reflected in the minimalist aesthetics of the headquarters. The design firm has taken great care to integrate natural elements into the building’s fabric, creating a sense of tranquility and harmony within the space. minimalist architectural design, the building serves as a testament to the brand’s commitment to refined aesthetics and innovative design principles.
Design Concept and Objectives
The design concept for the Golde Ceramic Tile Headquarters was inspired by the transformative journey of a butterfly emerging from its cocoon. This metaphor symbolizes the brand’s continuous evolution and its commitment to innovation. The design team aimed to create a space that would evoke a sense of wonder and discovery, mirroring the butterfly’s metamorphosis. The headquarters was envisioned as a minimalist architectural marvel that seamlessly blends functionality with aesthetics. The use of a minimalist color palette, predominantly black, white, and gray, creates a sense of serenity and sophistication. The building’s form is characterized by clean lines, geometric shapes, and a harmonious balance between solid and void spaces. minimalist architectural design, combined with a focus on natural elements, creates a tranquil and inspiring environment.
Functional Layout and Spatial Planning
The headquarters building is thoughtfully designed to accommodate a variety of functions, including office spaces, exhibition areas, meeting rooms, and a research and development center. The spatial planning emphasizes flexibility and adaptability, allowing for future expansion and reconfiguration. The building’s layout promotes interaction and collaboration among employees, fostering a dynamic and creative work environment. The minimalist architectural design aesthetic is carried through the interior spaces, with clean lines, natural materials, and an abundance of natural light creating a sense of openness and tranquility. architectural design principles are clearly reflected in the building’s spatial planning, with a focus on natural elements and minimalist aesthetics that create a harmonious and inspiring work environment.
Exterior Design and Aesthetics
The exterior of the Golde Ceramic Tile Headquarters is a testament to the brand’s commitment to minimalist architectural design principles. The building’s facade is characterized by clean lines, geometric shapes, and a harmonious balance between solid and void spaces. The use of high-quality materials, such as natural stone and glass, adds to the building’s aesthetic appeal and durability. The minimalist architectural design approach creates a timeless and elegant exterior that seamlessly integrates with its surroundings. architectural design principles are clearly reflected in the building’s minimalist aesthetics and the use of natural elements that create a harmonious and inspiring environment.
Interior Design and Ambiance
The interior design of the Golde Ceramic Tile Headquarters complements the minimalist architectural design aesthetic of the building. The use of a neutral color palette, predominantly white, gray, and black, creates a sense of serenity and sophistication. The spaces are characterized by clean lines, natural materials, and an abundance of natural light. The minimalist architectural design approach is evident in the selection of furniture, lighting fixtures, and decorative elements. The interior design creates a tranquil and inspiring environment that reflects the brand’s commitment to refined aesthetics. architectural design principles are clearly reflected in the building’s interior design, with a focus on natural elements and minimalist aesthetics that create a harmonious and inspiring environment.
Technology Details and Sustainability
The Golde Ceramic Tile Headquarters incorporates a range of advanced technologies to enhance energy efficiency, reduce environmental impact, and provide a comfortable and healthy work environment. The building’s design optimizes natural light and ventilation, reducing the need for artificial lighting and air conditioning. The use of sustainable materials, such as recycled content and locally sourced products, further minimizes the building’s carbon footprint. The minimalist architectural design approach aligns with the principles of sustainability, creating a building that is both aesthetically pleasing and environmentally responsible. architectural design, combined with a commitment to sustainability, creates a building that is both aesthetically pleasing and environmentally responsible.
Project Information:
Project Type: Headquarters
Architect: Topway Design
Area: 5000㎡
Project Year: 2023
Country: China
Main Materials: Golde ceramic tiles, rock slabs, Langsheng metal panels
Photographer: Xu Yiweng
Videographer: Guo Mingze


