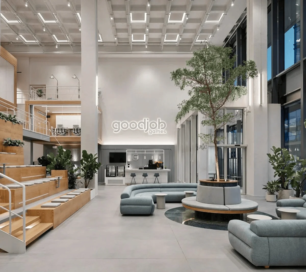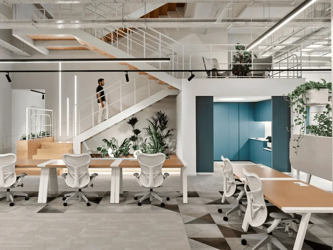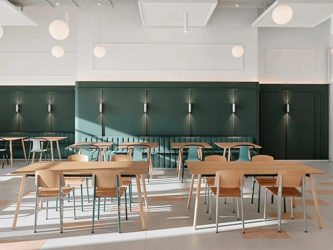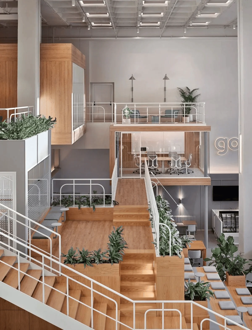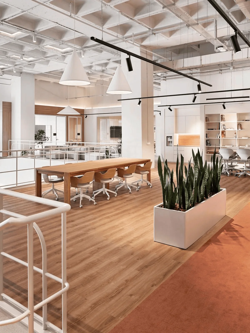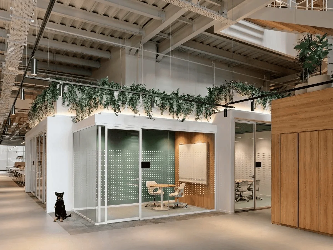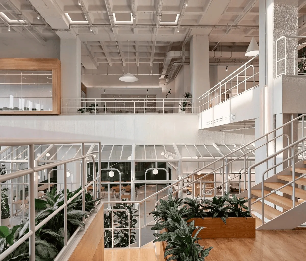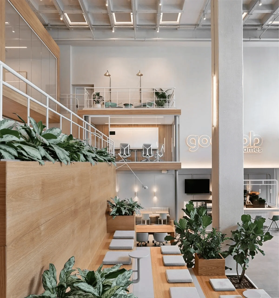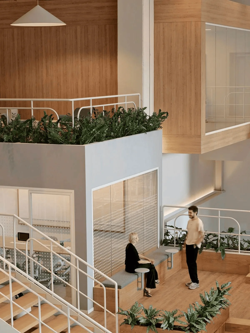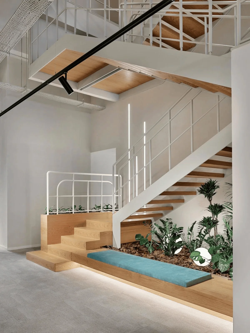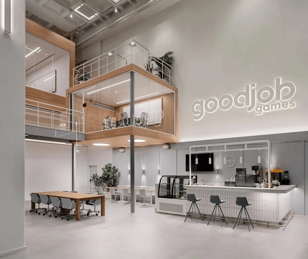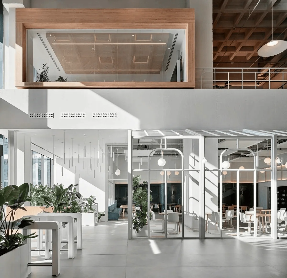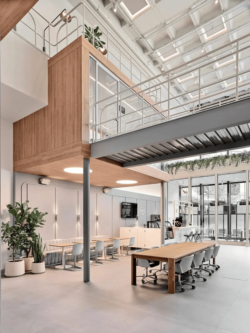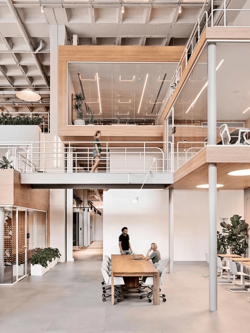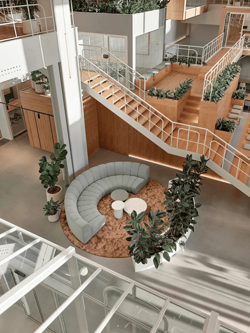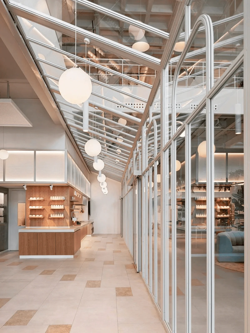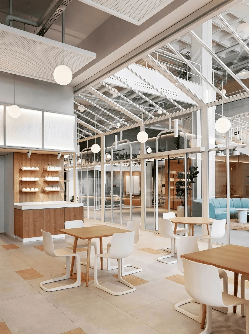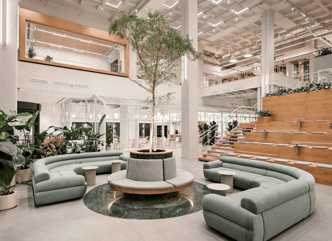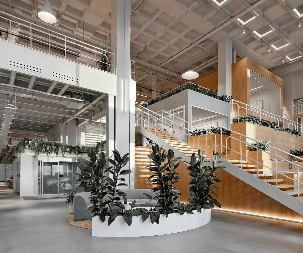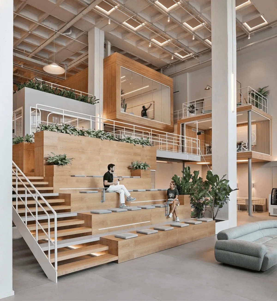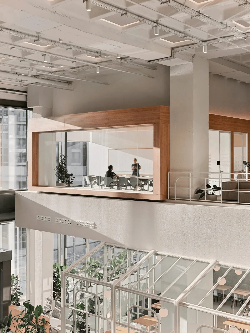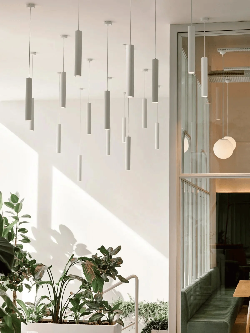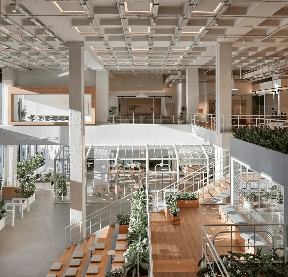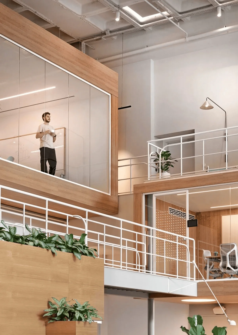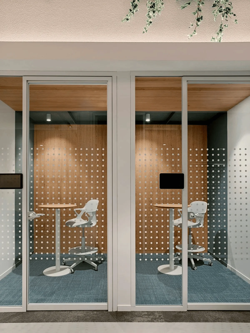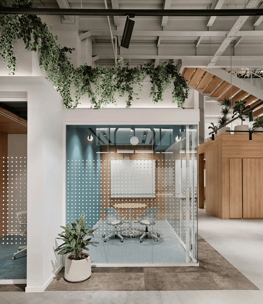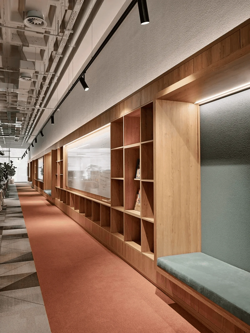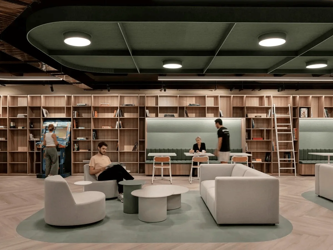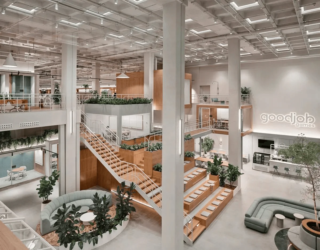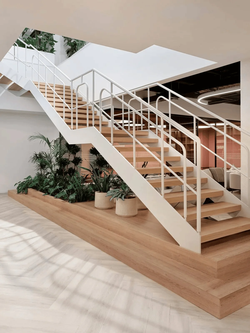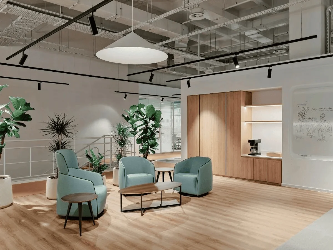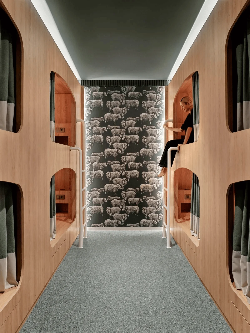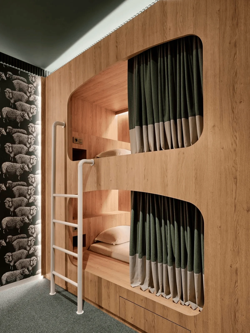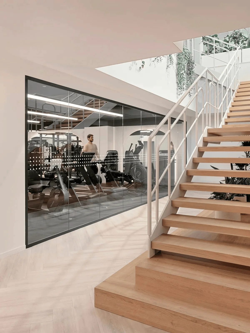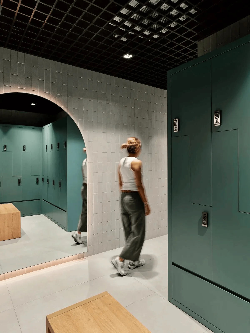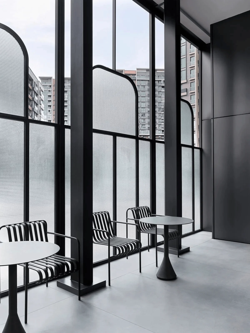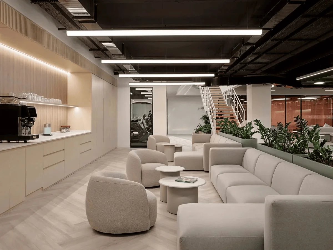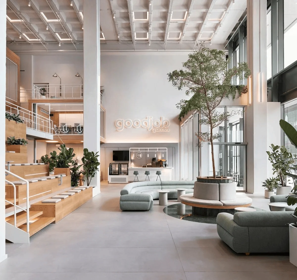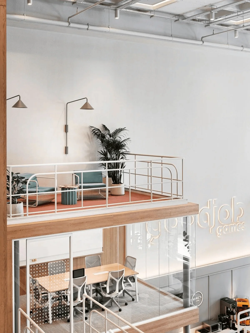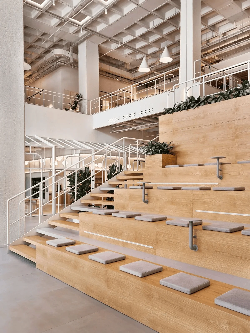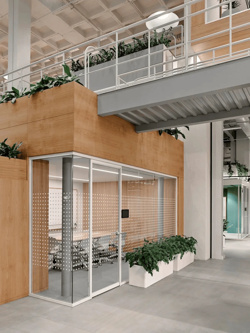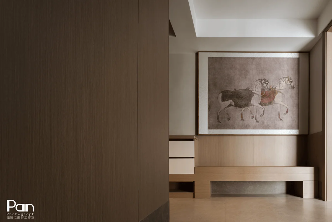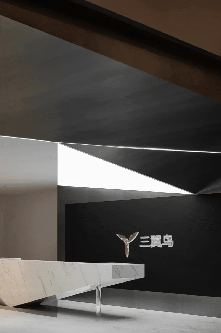Jeyan Ülkü Architects created a campus-style office in Istanbul, prioritizing a youthful and energetic atmosphere.
Contents
Project Background
The Good Job Games (GJG) office, located in Istanbul, Turkey, is a project completed in 2024 by Jeyan Ülkü Architects. The client, GJG, is a mobile gaming company with a predominantly young workforce, emphasizing the need for a dynamic and lively workspace that offers various work and leisure spaces. The architects were tasked with converting two existing low-rise residential buildings into a modern office that caters to the company’s specific needs and culture. campus-style office design, incorporating elements like open-plan layouts, collaborative workspaces, and informal breakout areas.
Design Concept and Objectives
The design aimed to move away from traditional office layouts and create a unique environment that resembles a vibrant campus. This was achieved by incorporating diverse public spaces, integrating greenery throughout the office, and providing a range of facilities that cater to a younger demographic. The concept was to foster a sense of community, encourage collaboration, and provide employees with a stimulating and enjoyable work environment. campus-style office design, prioritizing a youthful and energetic atmosphere.
Functional Layout and Spatial Planning
The design cleverly utilizes the existing structures to create a variety of spaces that meet different needs. The entrance hallway is envisioned as a street-like public area, with amenities integrated as overlapping independent structures. A bazaar-like cafe welcomes visitors at the entrance, adjacent to a semi-open terrace space designed for impromptu gatherings and fresh air breaks. The cafeteria space is designed as a Victorian-style greenhouse, further enhancing the illusion of strolling through a vibrant urban environment. This design choice highlights the concept of creating an “external illusion” within the office space. campus-style office design, fostering creativity and collaboration through unique public spaces, greenery, and diverse amenities.
Exterior Design and Aesthetics
The design emphasizes natural light and outdoor views. The scenic terrace facing the main entrance and windows on different floors are primarily for visitors. Meanwhile, the “backstage” workspaces accommodate teams of designers and programmers, whose workstations are separated by soundproof panels that also act as a support structure for climbing plants. Each team has access to a writable wall for brainstorming sessions and can control their automated lighting systems. This creates a balance between a welcoming and public face of the office and more focused and private work areas. campus-style office design, prioritizing a youthful and energetic atmosphere.
Technology, Sustainability, and Social Impact
The project utilizes technology to enhance the work environment, such as automated lighting systems and soundproof panels. While specific sustainability features are not explicitly mentioned, the incorporation of natural light and climbing plants suggests a move towards a more biophilic design, promoting employee well-being. The office design fosters a sense of community and encourages interaction, creating a positive social impact on employees and potentially the surrounding neighborhood. campus-style office design, incorporating elements like open-plan layouts, collaborative workspaces, and informal breakout areas.
Construction Process and Management
The project involved the transformation of existing residential buildings into a modern office space. The construction process and its management are not detailed in the provided text, but the project was reportedly completed within the given time and budget constraints. campus-style office design, prioritizing a youthful and energetic atmosphere.
Post-Completion Evaluation and Feedback
The project has successfully achieved its goal of creating a spacious, vibrant, and youthful work environment reminiscent of a dynamic campus. The design has been praised for its unique approach to office space, effectively fostering creativity, collaboration, and a sense of community among employees. The incorporation of greenery and natural light creates a pleasant and stimulating atmosphere. The project serves as an excellent example of how thoughtful design can transform existing structures into inspiring and functional workspaces. campus-style office design, fostering creativity and collaboration through unique public spaces, greenery, and diverse amenities.
Project Information:
Project Type: Office
Architect: Jeyan Ülkü Architects
Area: Not specified
Project Year: 2024
Country: Turkey
Main Materials: Not specified
Photographer: Ibrahim Ozbunar


