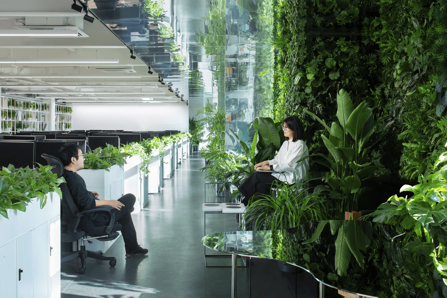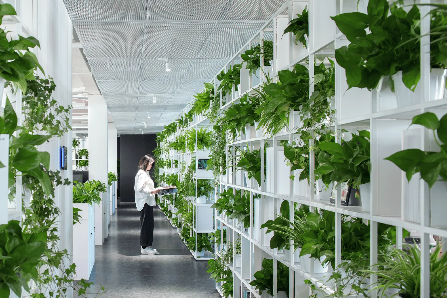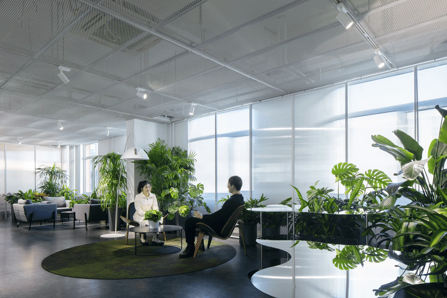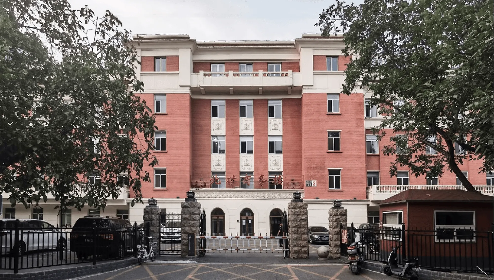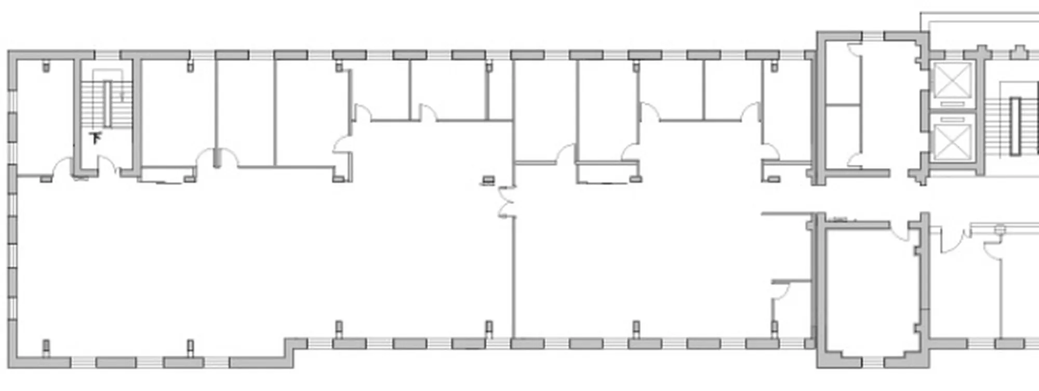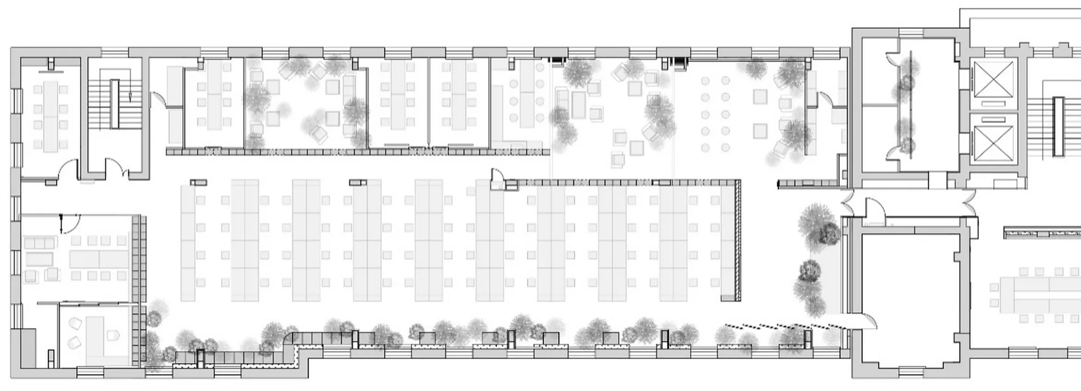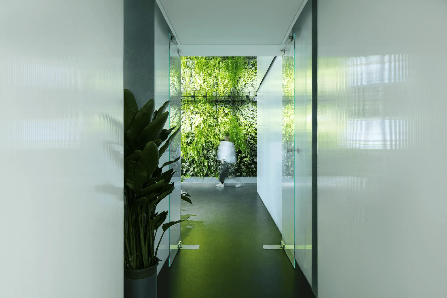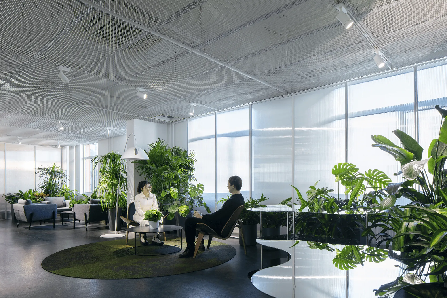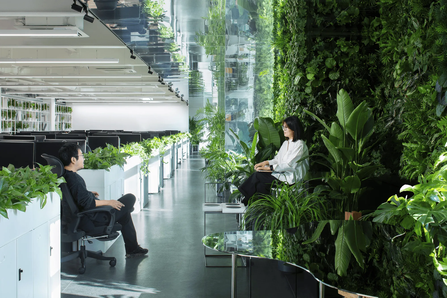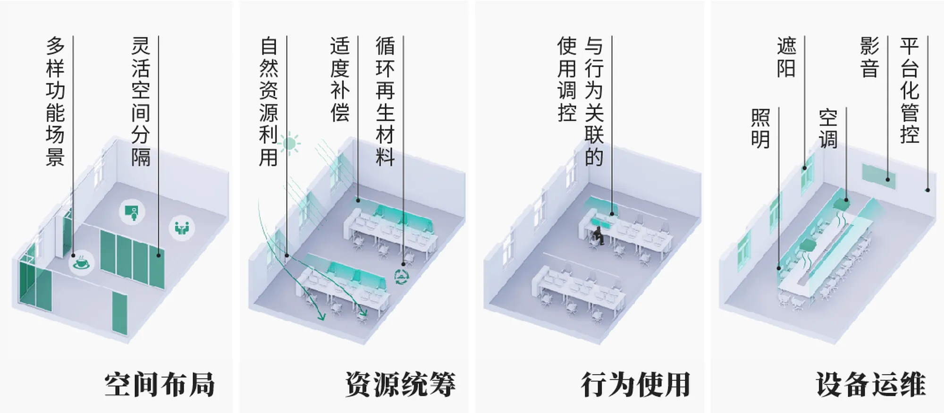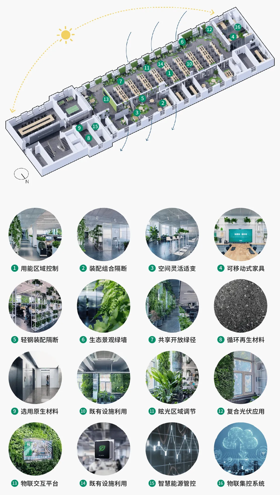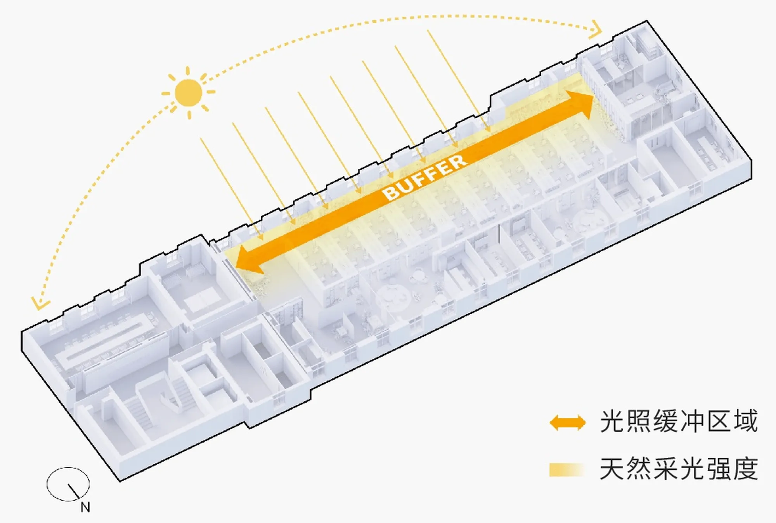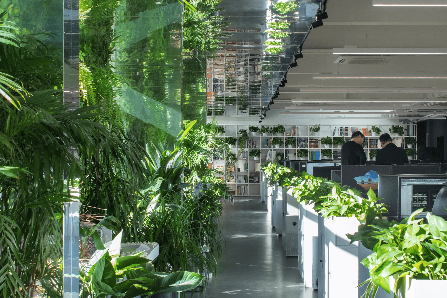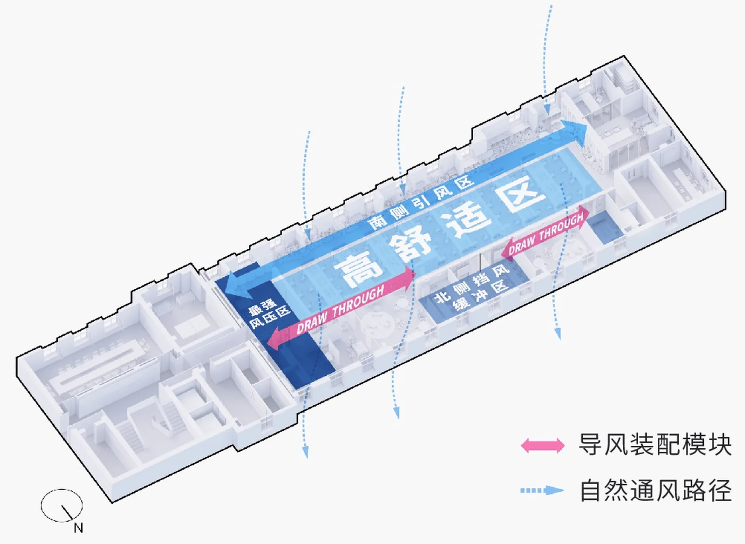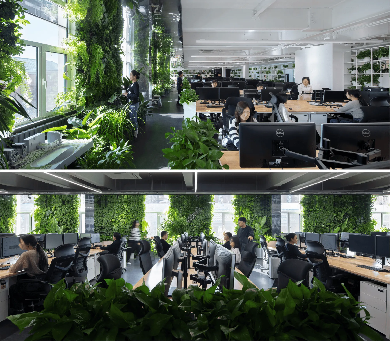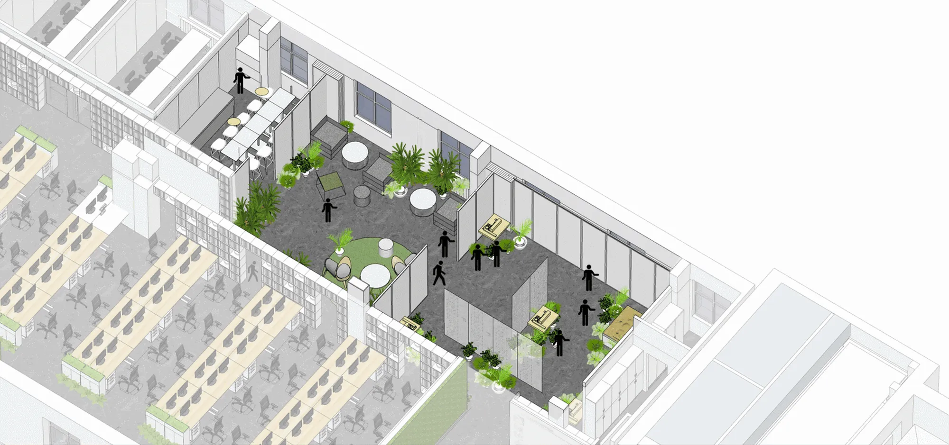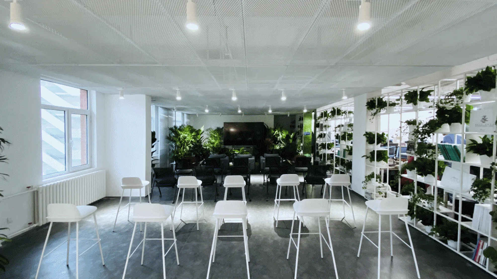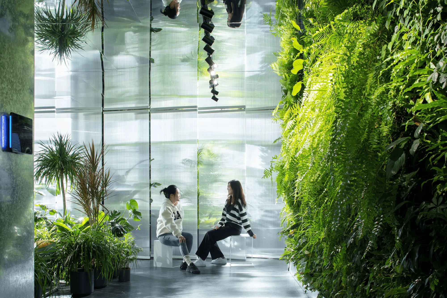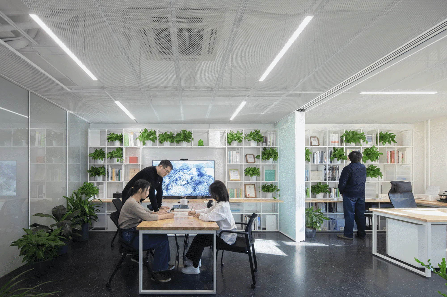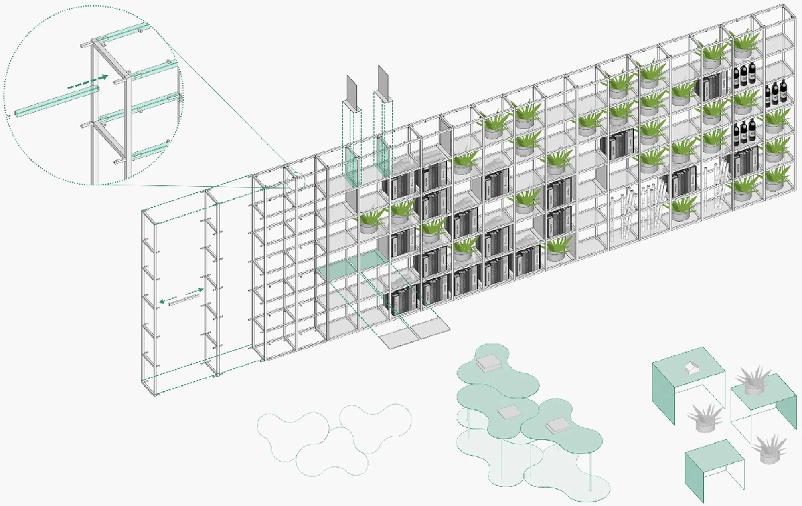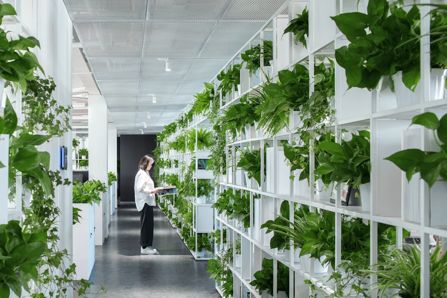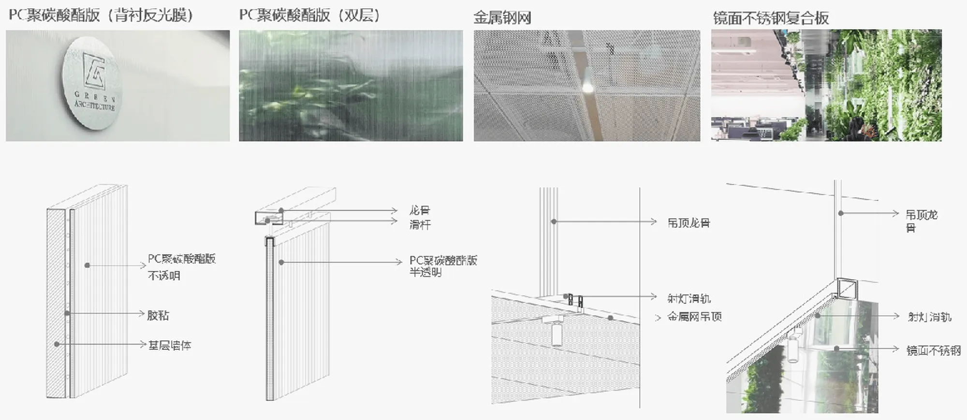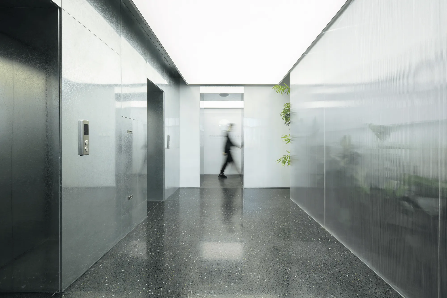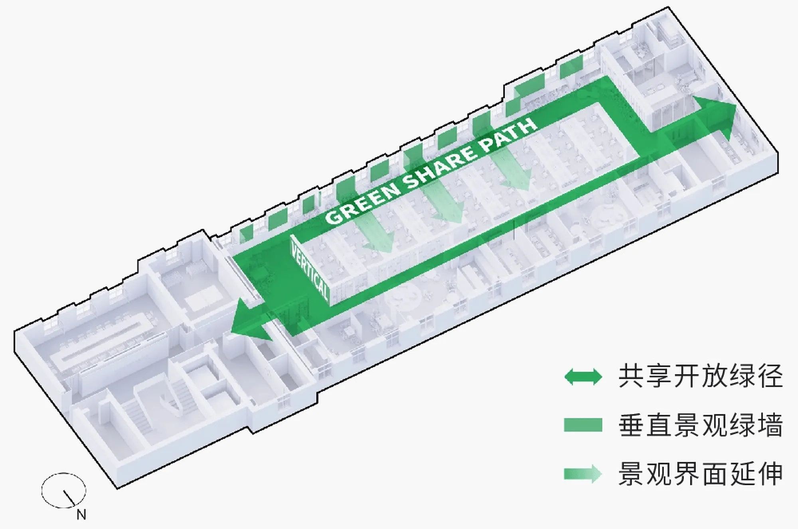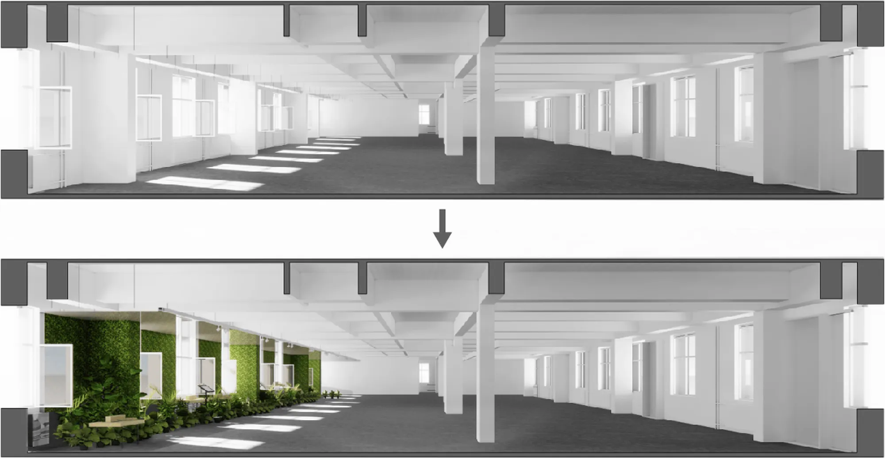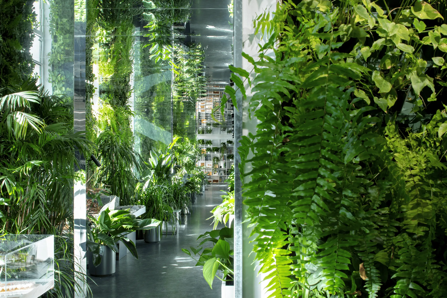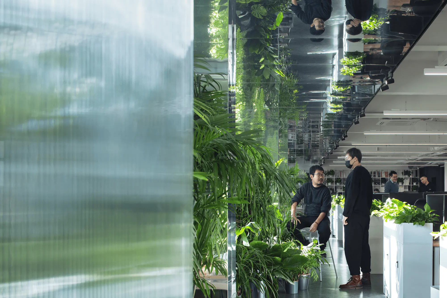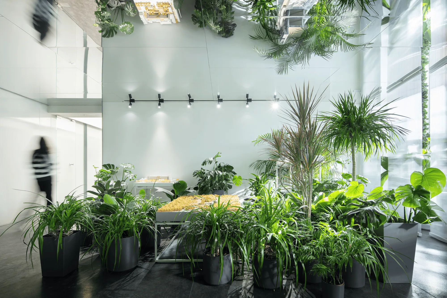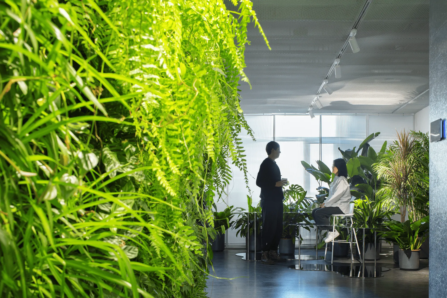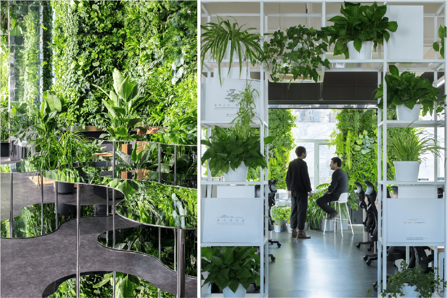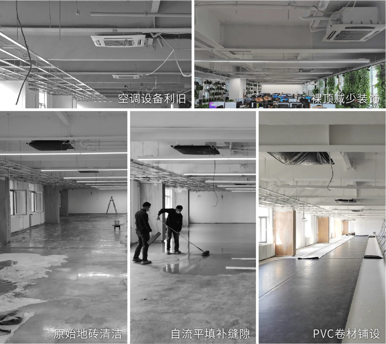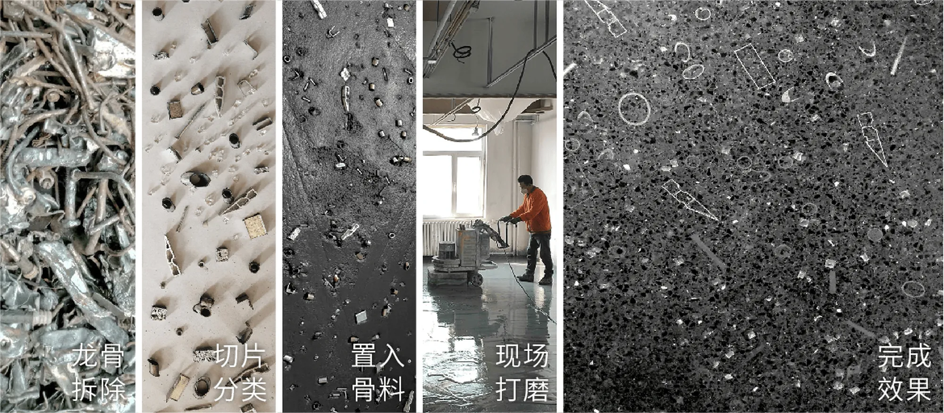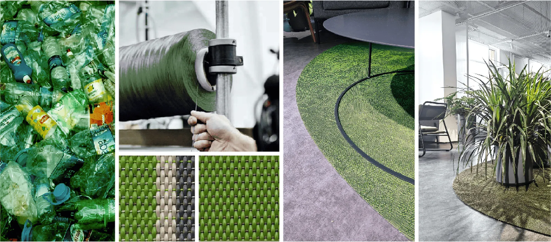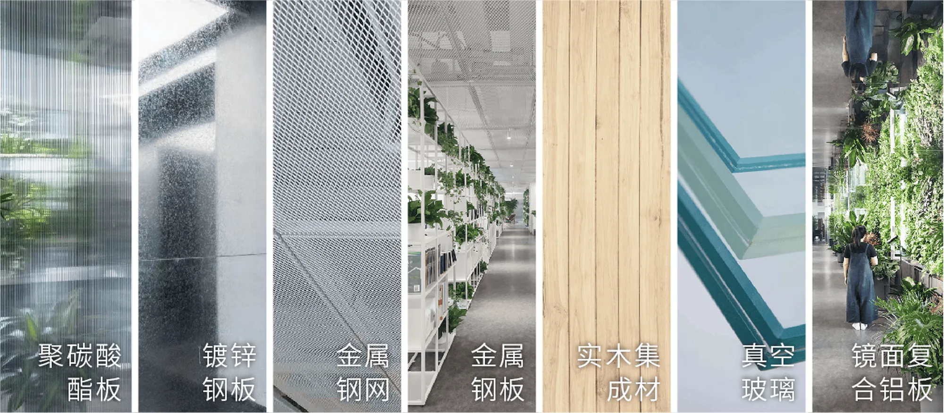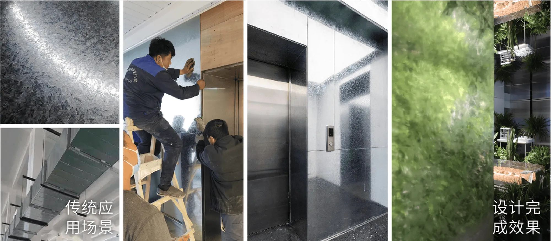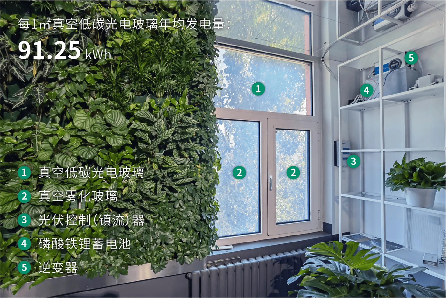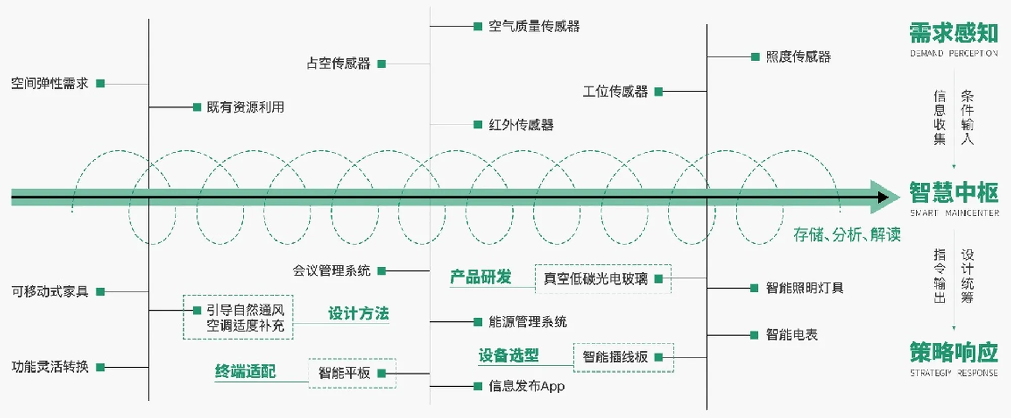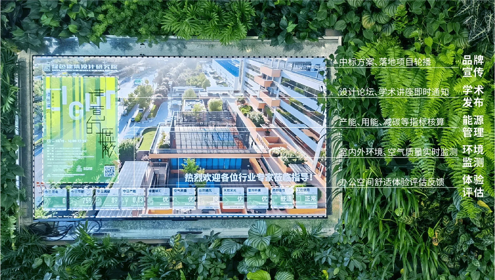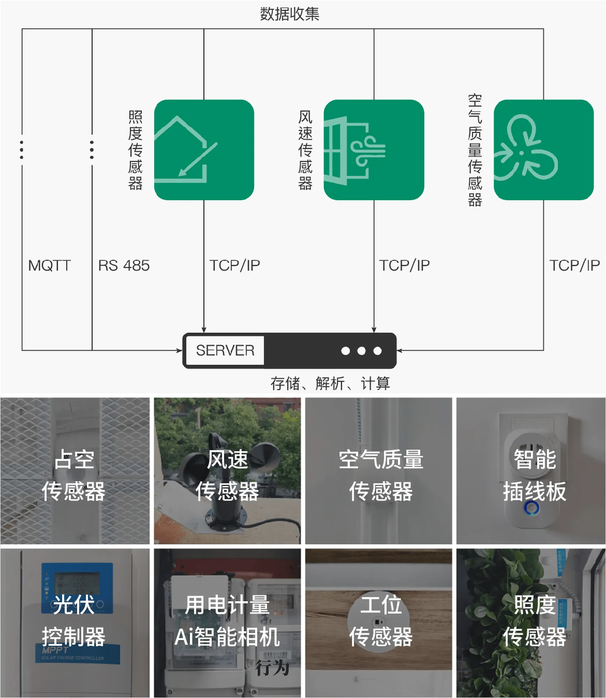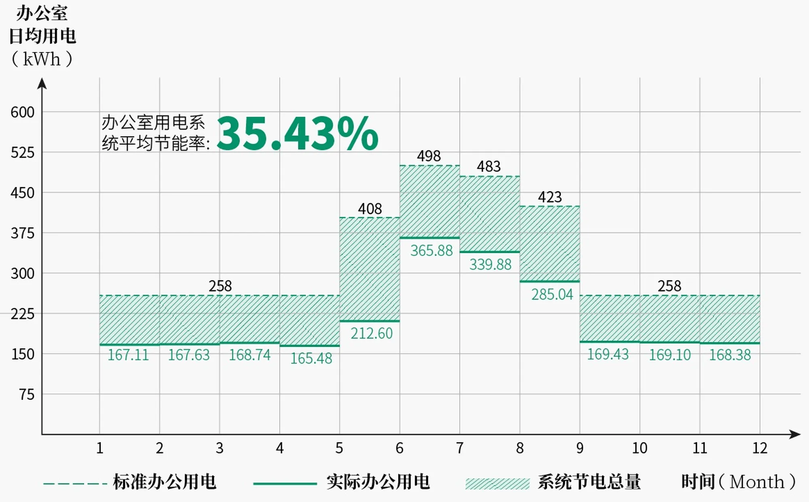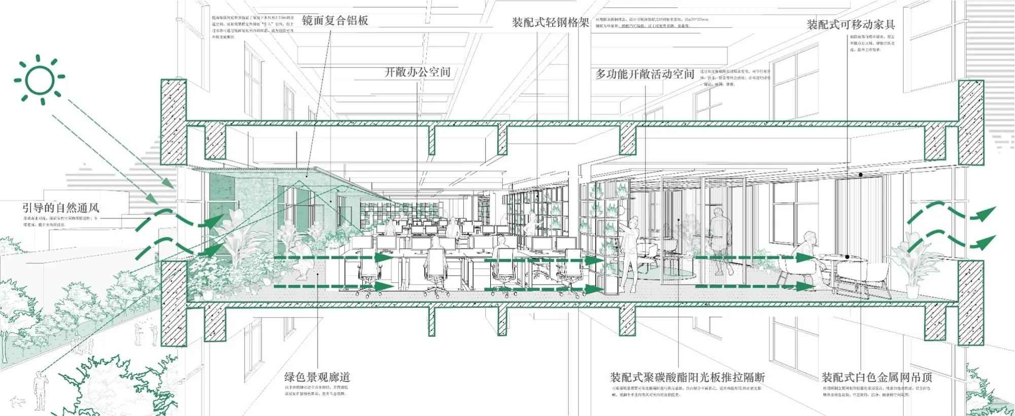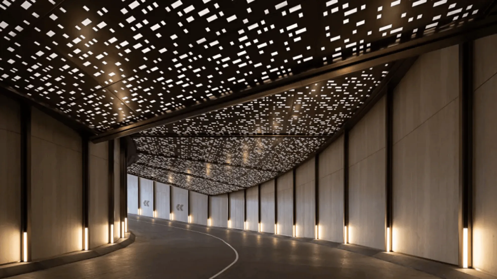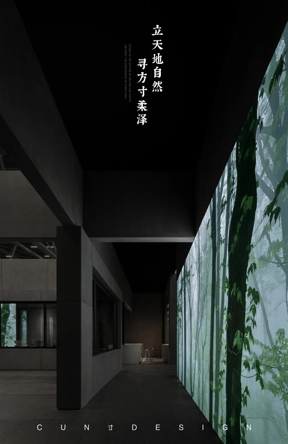This project transformed a 900 sqm office in a 1950s building in Beijing with a “low-carbon renovation” approach, prioritizing sustainability and resource efficiency.
Contents
Project Background
This renovation project tackled a 900 sqm office space located in a 1950s building in Beijing, China. The team at China Architecture Design & Research Group, known for their expertise in green building design, approached the project with a “whole-life cycle low carbonization” strategy. This meant prioritizing sustainable practices and resource efficiency throughout the design, construction, and operation phases. The goal was to create a “low-carbon renovation” model, demonstrating the feasibility of transforming a conventional office into an environmentally friendly and healthy workspace.
Design Concept and Objectives
The design team focused on minimizing environmental impact while improving the well-being of occupants. By integrating natural elements like sunlight, wind, and plants, they aimed to create a comfortable and energy-efficient working environment. The core principles guiding the renovation were “less decoration, more nature, lighter construction, and larger green volume.” This translated into specific strategies for energy use, spatial adaptability, lightweight construction, greening, recycling, and intelligent control systems.
Functional Layout and Spatial Planning
The design team meticulously zoned the space according to functional needs and energy performance. The south zone, with its abundant sunlight, became the glare and ventilation area. Here, workstations were strategically positioned to create an open corridor that buffers direct sunlight, preventing glare and maximizing natural light. The north zone, shielded from harsh winter winds, was designated for shorter-term activities and enclosed meeting rooms. A permeable framework wall separated the north and south zones, allowing for natural ventilation and air circulation. The east zone, experiencing the strongest wind pressure, housed the entrance and an ecological exhibition space with minimal occupancy. The central area, designated as the high-comfort zone, was optimized for open-plan offices where staff spend most of their time.
Exterior Design and Aesthetics
The exterior maintains the original facade of the 1950s building, preserving its historical character. The design intervention focused primarily on the interior, where a biophilic design approach was adopted. This included the introduction of green walls, vertical gardens, and abundant potted plants to create a vibrant and refreshing atmosphere. The use of light-colored materials and reflective surfaces further enhances the perception of spaciousness and natural light.
Technical Details and Sustainability
To minimize the building’s carbon footprint, the renovation prioritized lightweight construction. Instead of traditional materials, the team utilized a prefabricated, modular steel frame system. This not only reduced material consumption but also allowed for flexible spatial configurations and easy disassembly for future adaptations. Furthermore, the project incorporated recycled materials. Crushed glass and metal scraps from the demolition were used as aggregates in terrazzo flooring, while discarded plastic bottles were transformed into unique PVC woven carpets. This creative reuse of waste materials showcases the potential of a circular economy in construction.
Social and Cultural Impact
This renovation project goes beyond a typical office upgrade. It showcases how sustainable design strategies can be integrated into existing buildings to minimize environmental impact while improving the well-being of occupants. The “Green House” serves as a model for green building renovation in China, demonstrating the potential for creating healthy, comfortable, and resource-efficient workspaces.
Economic Considerations
The project’s focus on low-carbon strategies resulted in significant cost savings over the building’s lifespan. Reduced energy consumption, through natural ventilation, daylighting, and efficient systems, translates into lower operating costs. Furthermore, the use of prefabricated components and recycled materials minimized construction waste and material expenses.
Construction Process and Management
The use of prefabricated modular components facilitated a faster and more efficient construction process. This minimized disruption to the surrounding environment and reduced construction waste. The lightweight steel frame system and standardized components allowed for easy assembly and disassembly, offering flexibility for future modifications or deconstruction.
Post-Occupancy Evaluation and Feedback
After two years of operation, the building has demonstrated significant energy savings. The use of natural ventilation and daylighting has drastically reduced reliance on air conditioning, with annual energy savings of 28,800 kWh. Occupant feedback has been positive, with many praising the improved indoor environment quality, natural light, and connection to nature.
Conclusion
The “Green House” project exemplifies how a thoughtful and sustainable renovation can revitalize an aging building while minimizing its environmental impact. By prioritizing resource efficiency, occupant well-being, and a low-carbon approach, this renovation serves as a valuable case study for sustainable design in the context of China’s urban renewal efforts. The project’s success underscores the potential for creating healthy, comfortable, and environmentally responsible workspaces that contribute to a more sustainable future.
Project Information:
Architects: China Architecture Design & Research Group
Area: 900 sqm
Project Year: 2022
Project Location: Beijing, Xicheng District, China
Lead Architects: Liu Heng
Design Team: Liu Fei, Xu Feng, Cui Chenyang, Xu Changyu, Huang Jianzhao, Yang Qian
Clients: China Architecture Design & Research Group
Construction Cost: 899,000 CNY
Status: Built
Design Period: February 2022
Construction Period: March 2022 – April 2022
Photographer: Xia Zhi, Li Ji
Main Materials: Steel frame system, polycarbonate panels, recycled terrazzo, PVC woven carpets, vacuum low-carbon photovoltaic glass, mirror composite panels, galvanized steel sheets
Project Type: Office renovation


