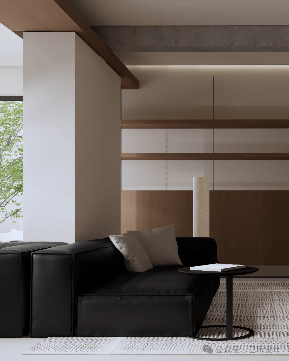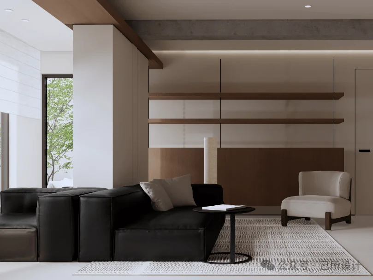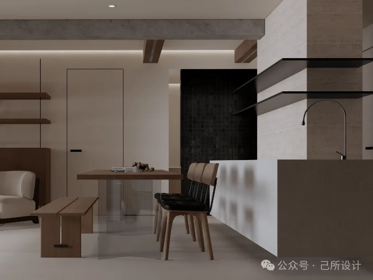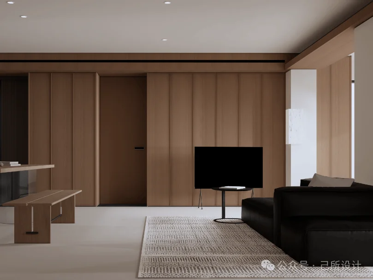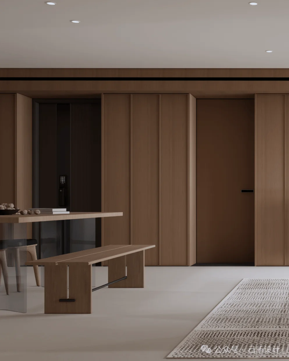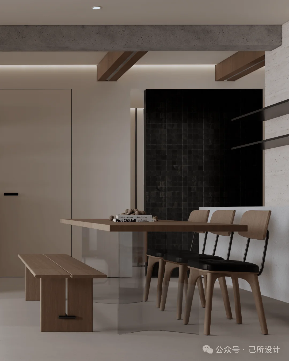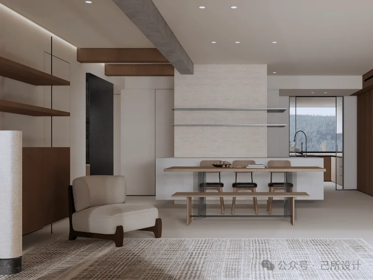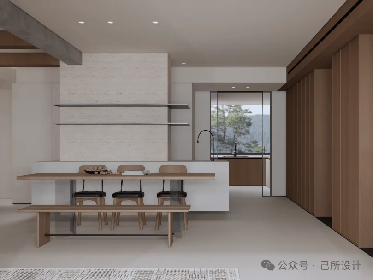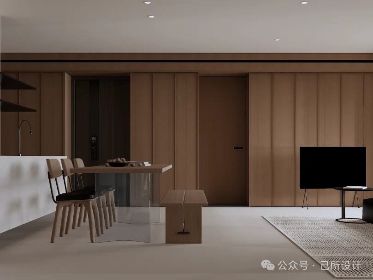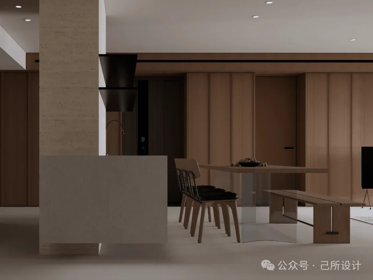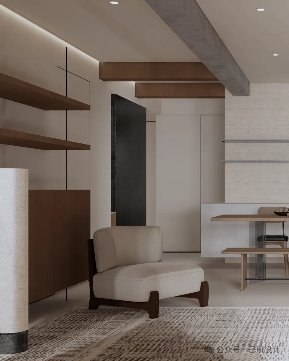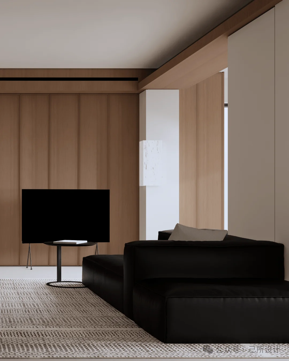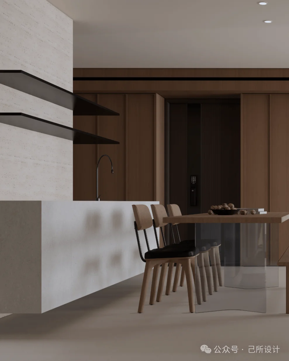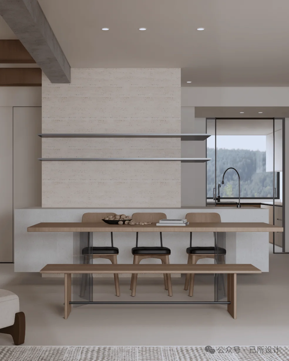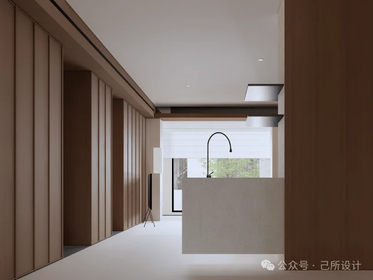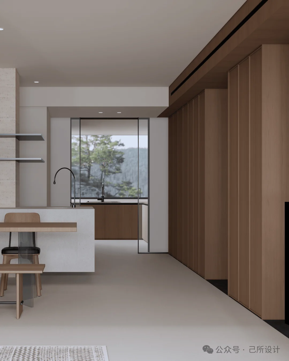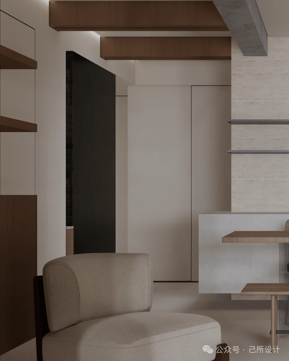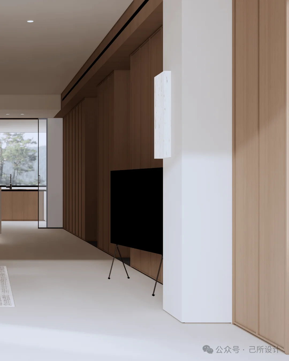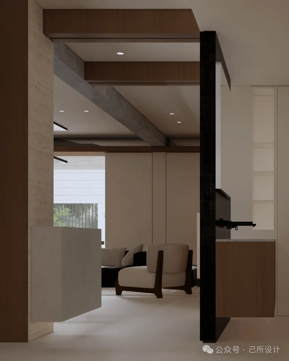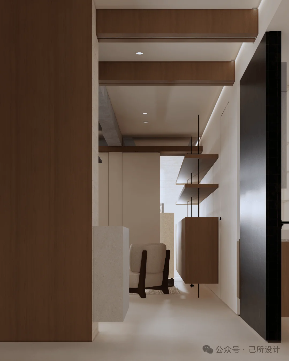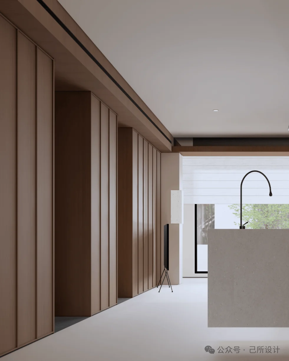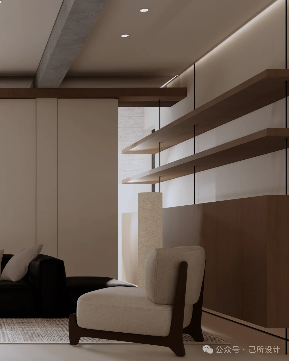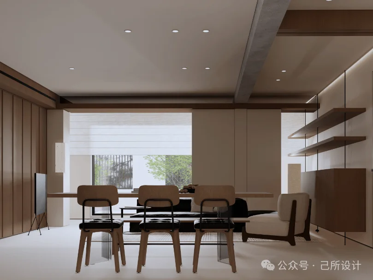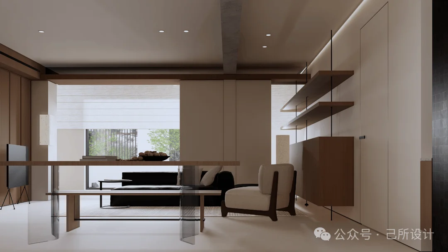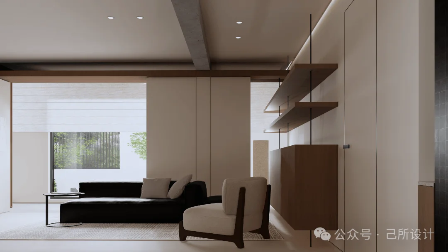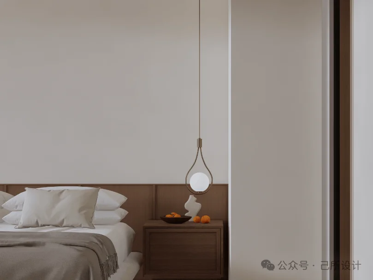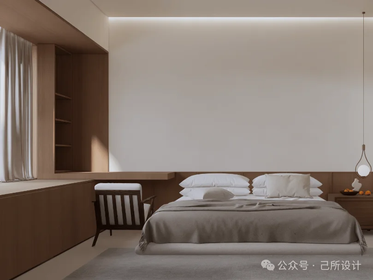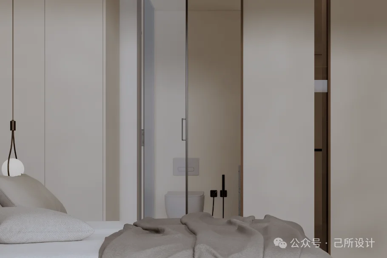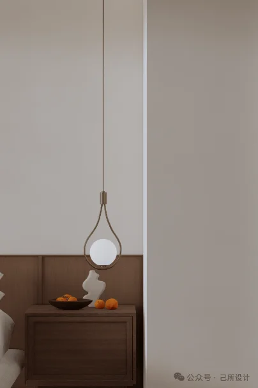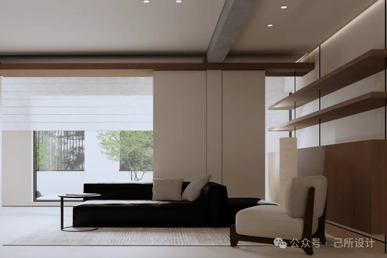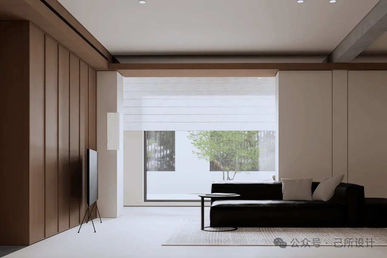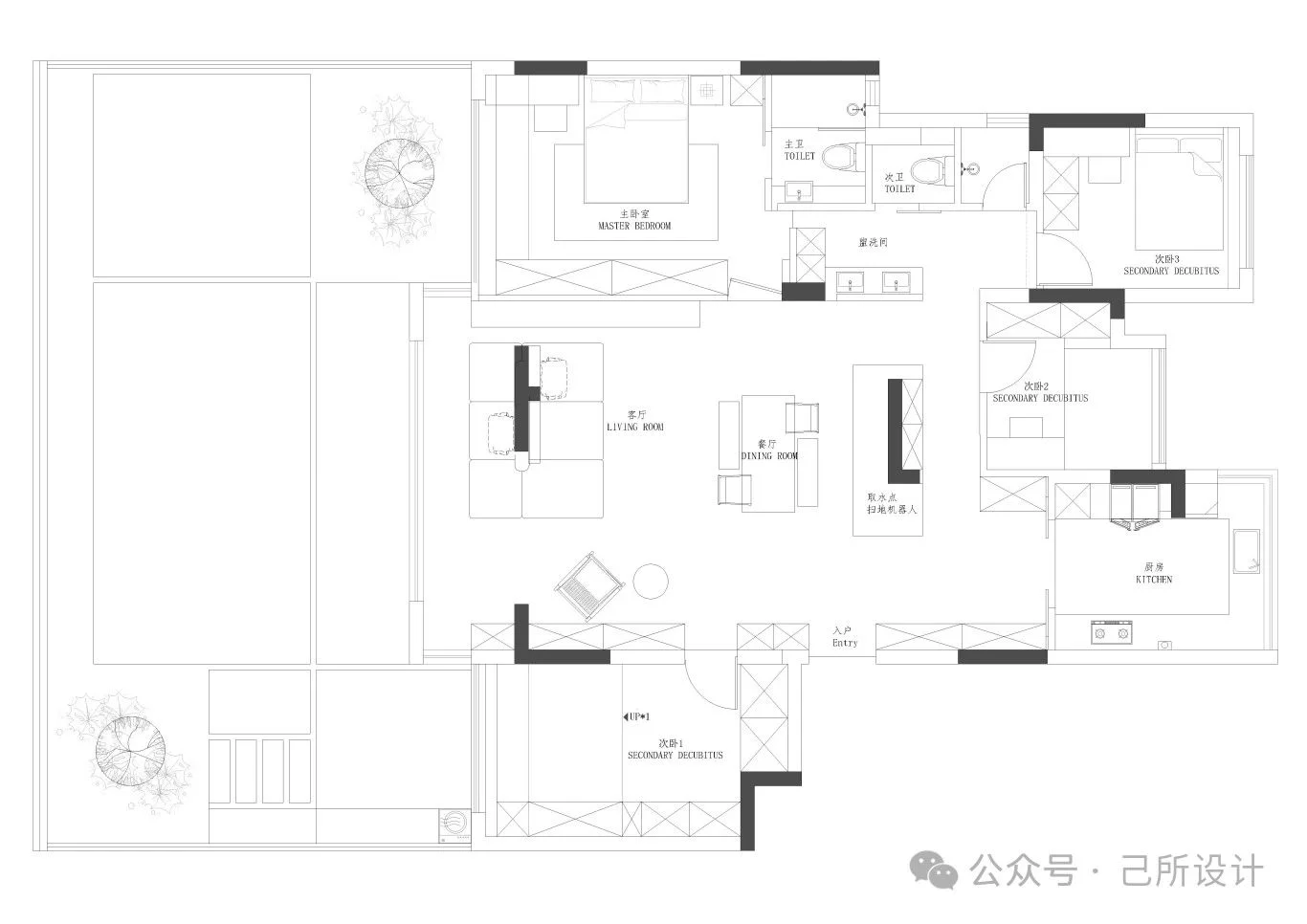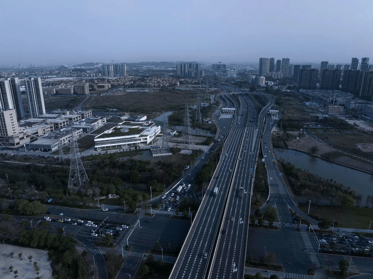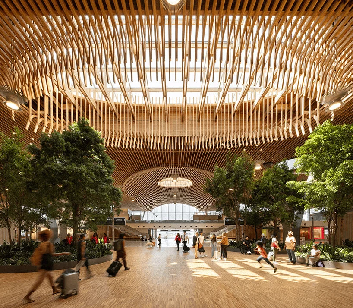Time Architecture emphasizes minimalist design with natural elements, creating a tranquil and comfortable living space in China.
Contents
Project Background: A Sanctuary for Emotional Well-being
The project, “Time Architecture | Life is Well Tempered,” situated in China, is a testament to the idea that a home is a haven for emotions, a reflection of one’s life and spirit. It’s a sanctuary where individuals can feel at ease and express their true selves. Whether it’s returning from a busy day or seeking comfort during challenges, this residential space fosters a sense of unconditional acceptance and warmth. This is achieved through a thoughtful and harmonized design that seamlessly integrates nature into the modern aesthetic, creating a space where the spirit can find peace and rejuvenation.
#residential space design #minimalist design #natural elements #interior design
Design Concept and Goals: Balancing Modernity and Nature
The designers of JISUO Design took inspiration from the natural world, blending vintage and contemporary styles. Wood and cave stones were strategically chosen to create a visually stunning and texturally rich interior. This fusion seamlessly blends natural elements with modern design principles, thereby generating an interior that is aesthetically pleasing and exudes a timeless natural charm. The contrast in textures – the softness of wood against the roughness of the cave stone – adds depth and layers to the space. It breaks free from the rigidity of traditional aesthetics, creating a truly unique and personalized living environment.
#residential space design #minimalist design #natural elements #interior design
Functional Layout and Spatial Planning: A Seamless Flow of Space
The spatial layout of Time Architecture emphasizes a continuous and interconnected flow, ensuring a sense of openness and breathing room throughout the living areas. The traditional centralized living room is reimagined, allowing furniture to be arranged flexibly to suit different needs and scenarios. This adaptable approach maintains the essence of home while accommodating the ever-evolving dynamics of daily life. The concept of a space that keeps breathing emphasizes a sense of movement and activity, while lines of the same proportion on storage surfaces create a subtle sense of order and balance. This attention to detail underlines the project’s focus on creating a functional, dynamic living space that is both comfortable and welcoming.
#residential space design #minimalist design #natural elements #interior design
Exterior Design and Aesthetics: A Blend of Materials and Textures
The design thoughtfully addresses the challenge of integrating structural beams without compromising the ceiling height of the public areas. This was skillfully accomplished by utilizing a combination of concrete structures and wooden finishes, cleverly highlighting the architectural volume and preserving the natural spaciousness of the living and dining areas. The hidden LED strip lights further enhance the visual appeal by providing a soft and diffused glow. This clever lighting solution not only elevates the space’s overall aesthetic but also accentuates the height of the rooms, becoming a distinctive element of the house’s design.
#residential space design #minimalist design #natural elements #interior design
Technical Details and Sustainability: Prioritizing Function over Form
The design philosophy of Time Architecture firmly believes that functionality trumps form. Therefore, it prioritizes practicality and comfort over complex aesthetics. The design emphasizes clean, straight lines and a seamless flow within the space. The use of lighting is a key element in setting the overall mood and feel of the home. The layered lighting scheme – using overhead light strips, wall lamps, and floor lamps – fosters a tranquil ambiance. This emphasis on functionality and the thoughtful integration of lighting contribute to a comfortable, calming, and harmonious environment. It reflects a modern approach to design that values usability and peace.
#residential space design #minimalist design #natural elements #interior design
Social and Cultural Impacts: Fostering Connection and Harmony
Time Architecture creates an atmosphere of tranquility and relaxation in the heart of a bustling city. It is a place where family members can share their joys and sorrows, hopes and aspirations, and forge deeper connections. The design facilitates interaction through face-to-face communication and shared experiences. This fosters a stronger bond between family members, promoting emotional well-being and a sense of belonging. The residence serves as a calming sanctuary, providing a place to reflect, unwind, and reconnect with oneself and loved ones. This fosters a sense of community and belonging within the home itself, a cornerstone of the project’s social value.
#residential space design #minimalist design #natural elements #interior design
Economic Considerations: Long-lasting Design for Future Generations
The designers of Time Architecture aimed to create a design that would stand the test of time. It features elements that remain relevant and appealing for the long-term, without feeling restrictive or outdated. The focus is on fostering a space for contemplation, relaxation, and peace, while also offering the potential for future reconfigurations. This emphasis on longevity underscores the economic sensibility of the design. It ensures that the living space remains valuable and usable over time, without the need for frequent renovations or costly upgrades. It empowers residents to focus on their passions, enabling them to invest their energy and time in the pursuits that matter most.
#residential space design #minimalist design #natural elements #interior design
Conclusion: A Modern Minimalist Home that Embraces Nature
The Time Architecture project in China stands as an outstanding example of how minimalist design can be seamlessly integrated with nature to create a tranquil and inspiring living space. By carefully selecting materials like wood and cave stones, the designers achieved a delicate balance of textures and visual impact, creating an ambiance that is both contemporary and timeless. The focus on functionality and the creation of a continuous spatial flow throughout the residence contribute to a dynamic and comfortable living environment that fosters connection and tranquility. This project underscores the power of design to elevate the quality of life, transforming a house into a true home that nurtures emotional well-being and provides a sanctuary for years to come.
#residential space design #minimalist design #natural elements #interior design
Project Information:
Project Type: Residential
Architect: JISUO Design
Area: 146m²
Year: 2024
Country: China
Main Materials: Wood, Cave Stones
Photographer: Not provided


